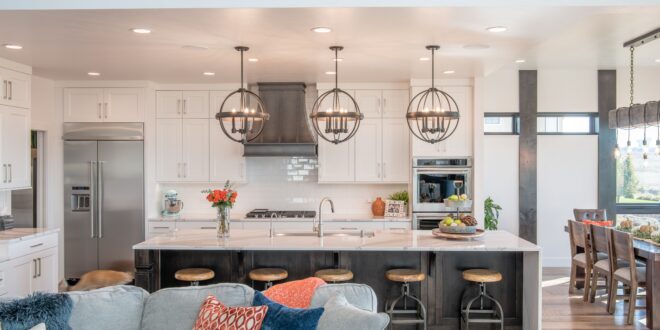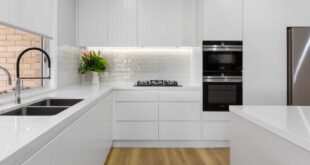The Allure of Open Kitchens: More Than Just a Trend
The open kitchen – it’s more than just a design fad; it’s a lifestyle statement. It’s about creating a space that fosters connection, encourages interaction, and transforms cooking from a solitary chore into a shared experience. Imagine preparing a delicious meal while effortlessly engaging in conversation with family and friends gathered in the adjacent living area. That’s the magic of an open kitchen.
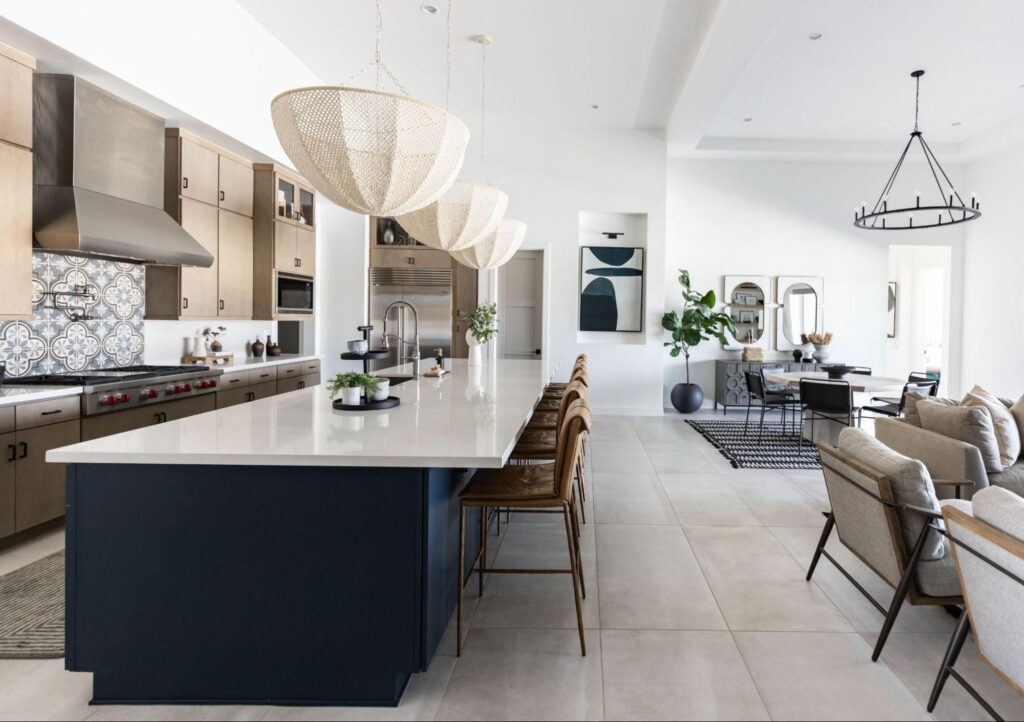
But beyond the social aspect, open kitchens offer practical advantages too. They often make smaller spaces feel larger and brighter, promoting a sense of spaciousness and airiness. They also allow for better traffic flow, which is crucial in a busy household. Plus, let’s be honest, a well-designed open kitchen can be a real showstopper, significantly enhancing the overall aesthetic appeal of your home. Think about the last time you saw an open-concept home. The kitchen probably made a huge impression.
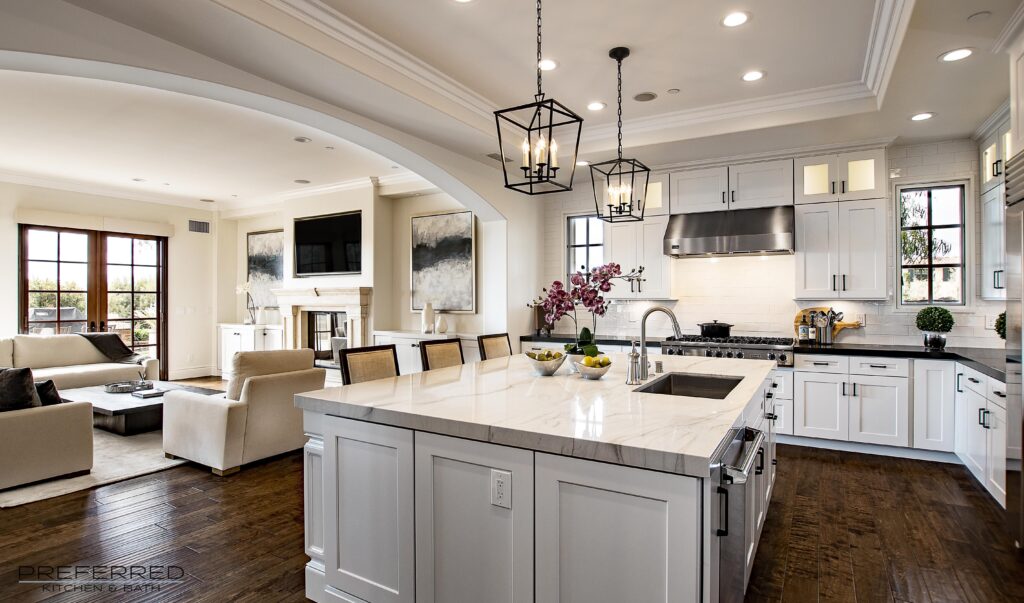
However, designing an open kitchen requires careful planning and consideration. It’s not simply about knocking down walls; it’s about creating a cohesive and functional space that seamlessly integrates with the rest of your home. That’s where this guide comes in. We’re going to dive deep into the world of open kitchen ideas, exploring various designs, layouts, and inspirations to help you create the open kitchen of your dreams.
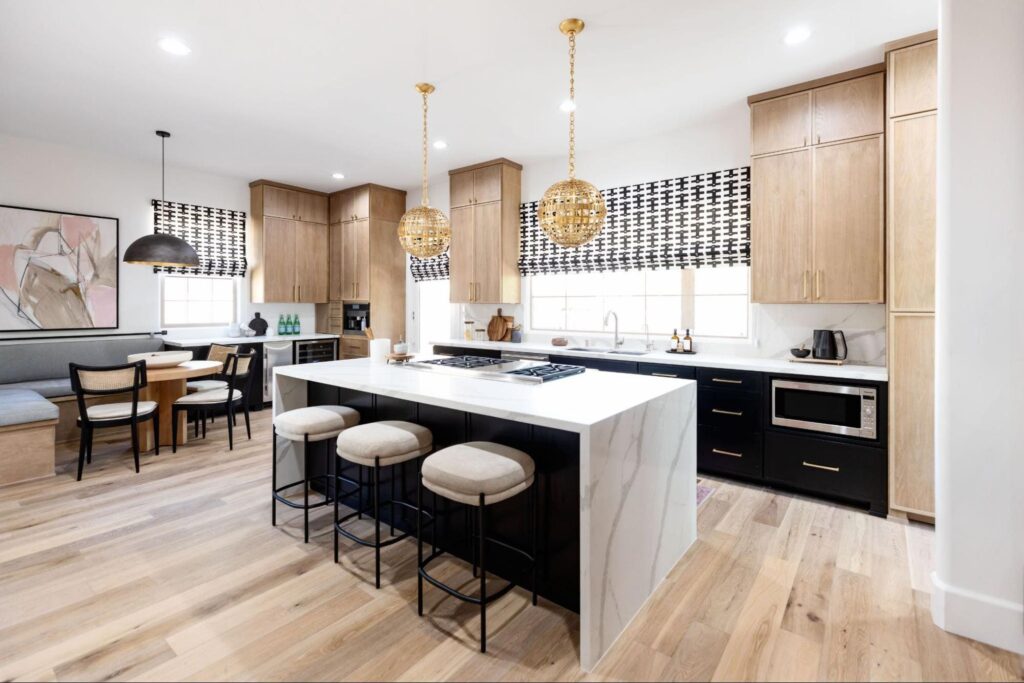
Defining the Open Kitchen: What Exactly Does it Mean?
Before we jump into specific ideas, let’s clarify what we mean by an “open kitchen.” Essentially, an open kitchen is a kitchen that is directly connected to other living spaces, typically the living room, dining room, or both. This connection is achieved by eliminating or minimizing physical barriers like walls and doors, creating a single, unified space.
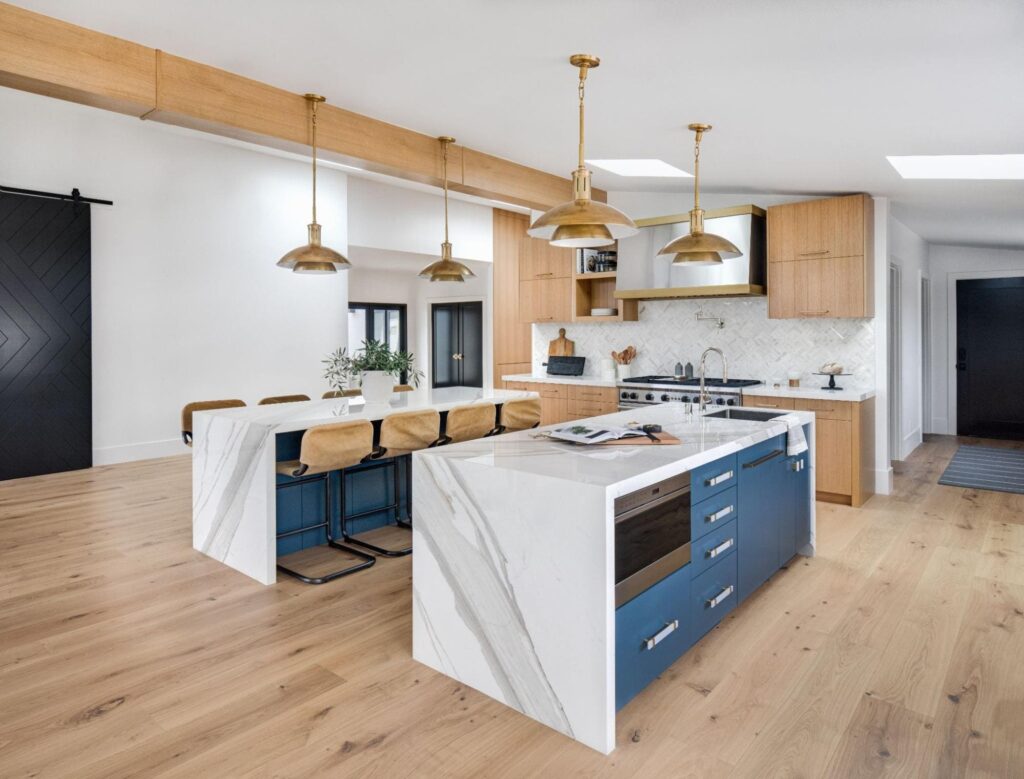
The degree of “openness” can vary. Some open kitchens are completely wall-free, offering a seamless transition between the kitchen and the adjacent living areas. Others may incorporate partial walls, islands, or peninsulas to define the kitchen space while still maintaining a sense of connection. Think of it as a spectrum, ranging from completely open to partially open, with various degrees in between.

The key is to create a feeling of flow and connection. The kitchen should feel like an integral part of the overall living space, not a separate, isolated room. This means considering factors like sightlines, traffic patterns, and the overall aesthetic coherence of the space.
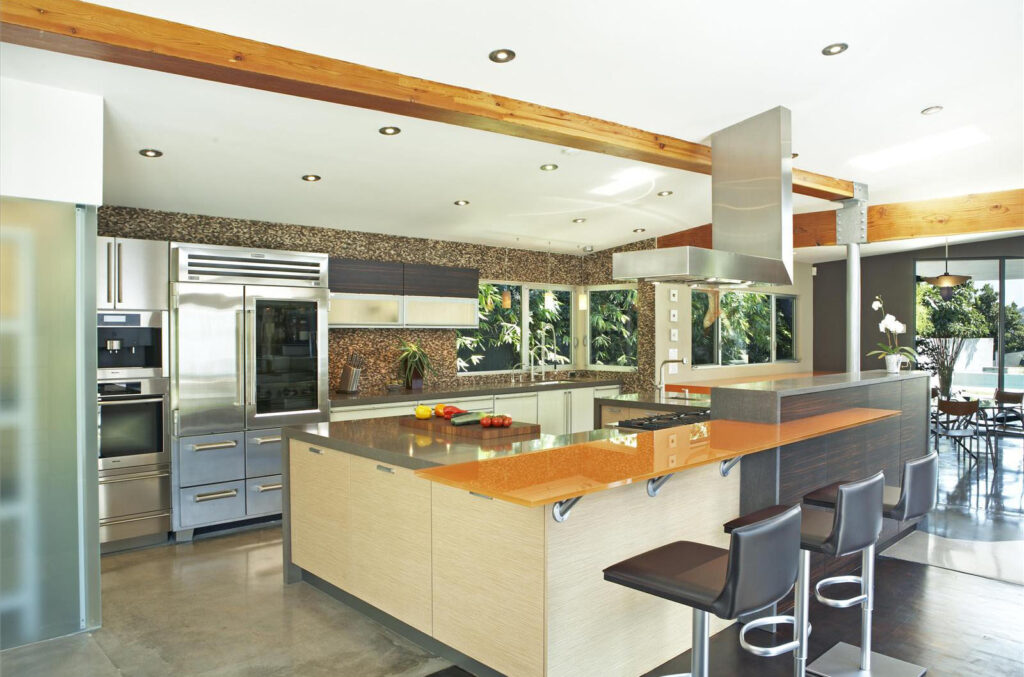
Key Considerations Before Designing Your Open Kitchen
Embarking on an open kitchen renovation is an exciting prospect, but it’s essential to approach the project with a well-thought-out plan. Here are some key considerations to keep in mind before you start knocking down walls:
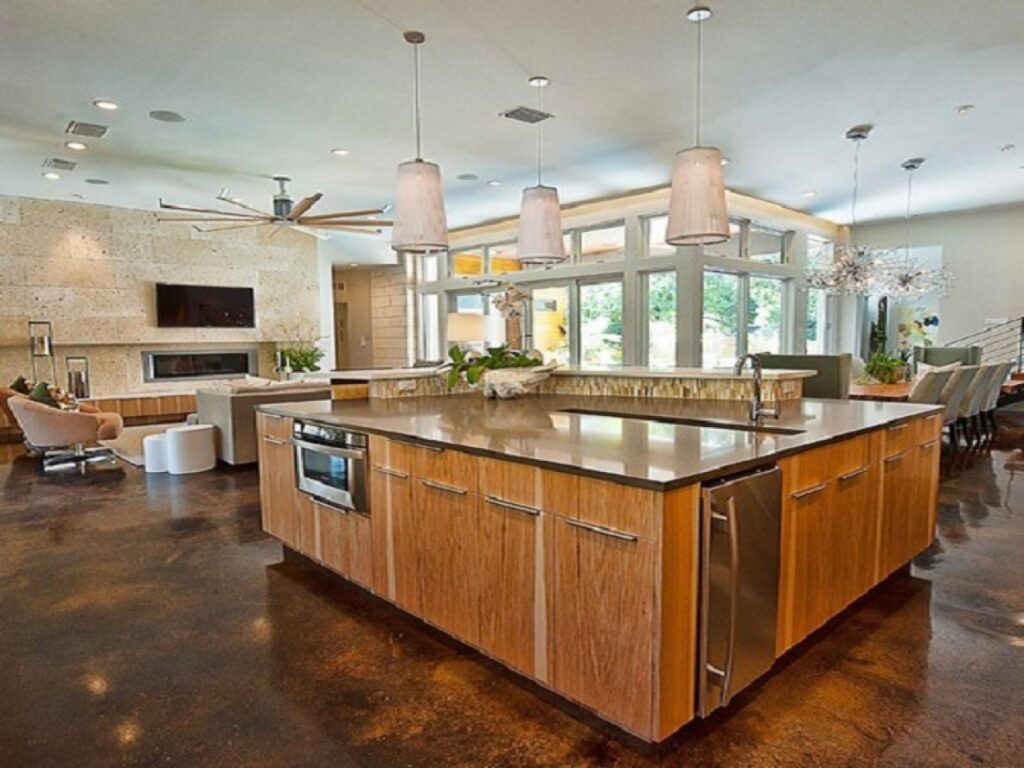
1. Space and Layout
The size and layout of your existing space will heavily influence the design possibilities for your open kitchen. Consider the dimensions of your kitchen, the location of load-bearing walls, and the placement of windows and doors. Think about how the open kitchen will integrate with the adjacent living areas and how people will move through the space.
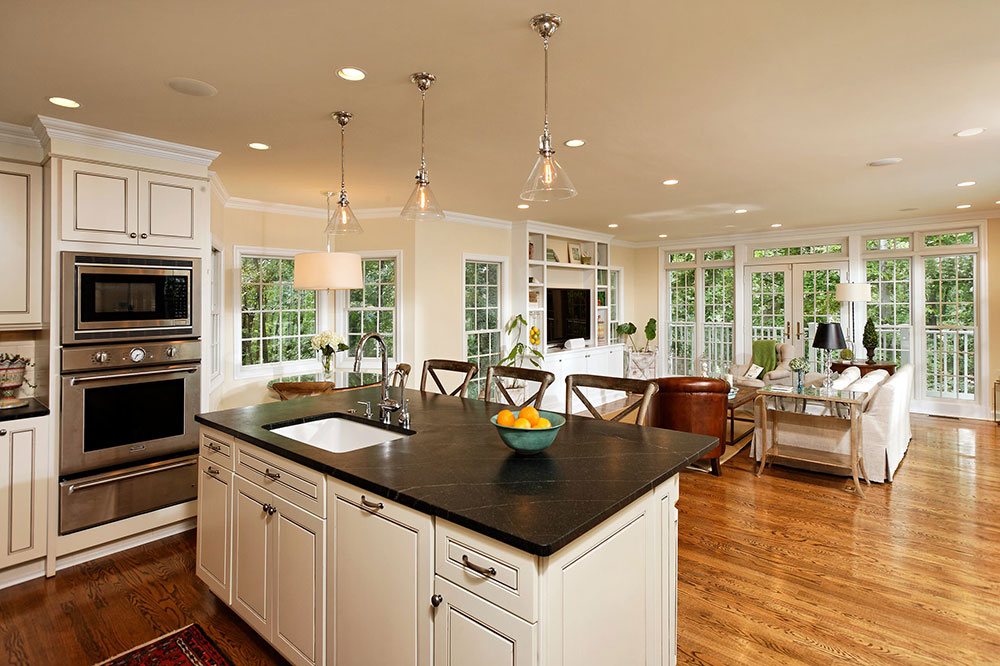
For smaller homes, an open kitchen can create a sense of spaciousness and maximize functionality. In larger homes, an open kitchen can serve as a central gathering place for family and friends. Ultimately, the layout should be tailored to your specific needs and lifestyle.
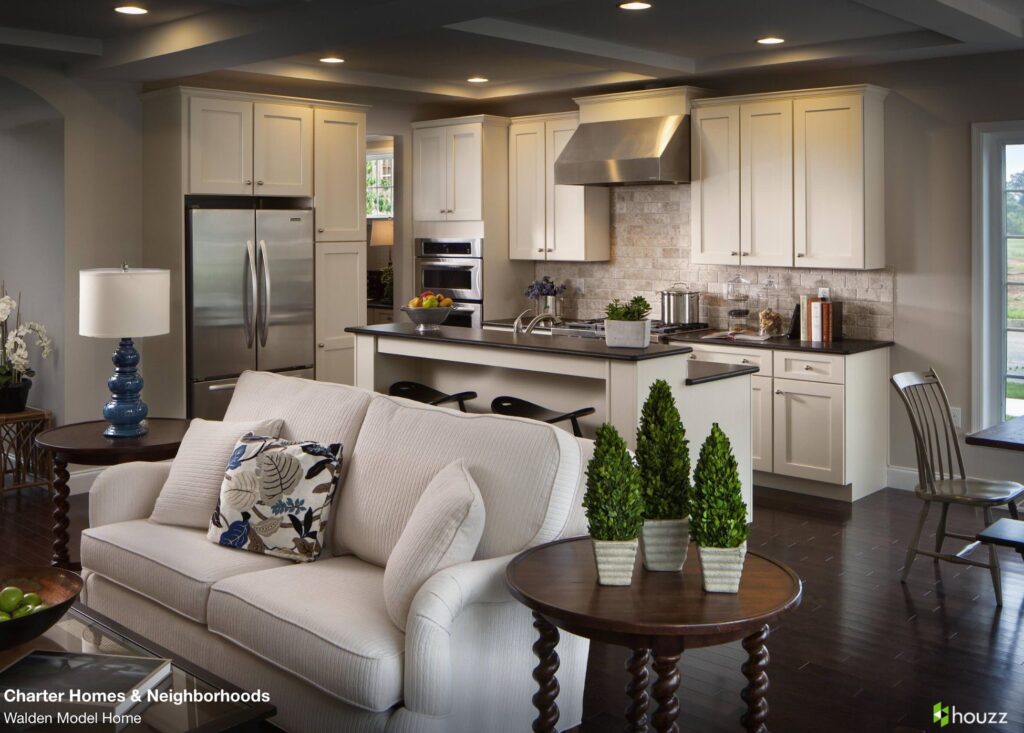
2. Functionality and Workflow
An open kitchen should be beautiful, but it should also be highly functional. Think about your cooking habits and how you use your kitchen on a daily basis. Consider the placement of appliances, the amount of counter space you need, and the location of your sink and stovetop. The goal is to create a kitchen that is both efficient and enjoyable to work in.
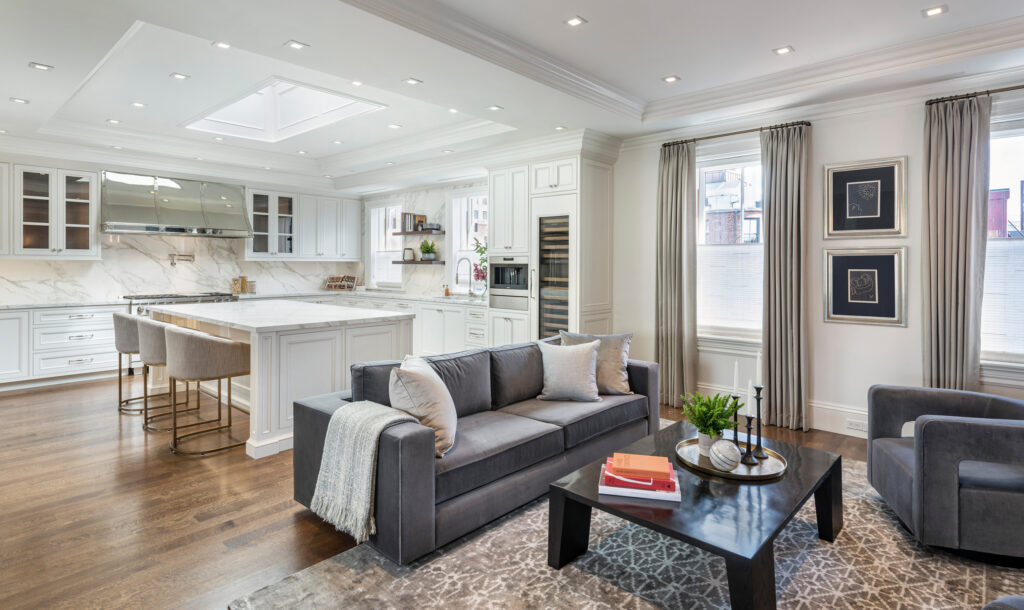
A well-designed kitchen workflow, often referred to as the “kitchen work triangle,” connects the sink, refrigerator, and cooktop. Optimizing this triangle can significantly improve efficiency. Consider how this traditional concept can be adapted to an open-concept space. A poorly designed workflow can lead to frustration and wasted time.
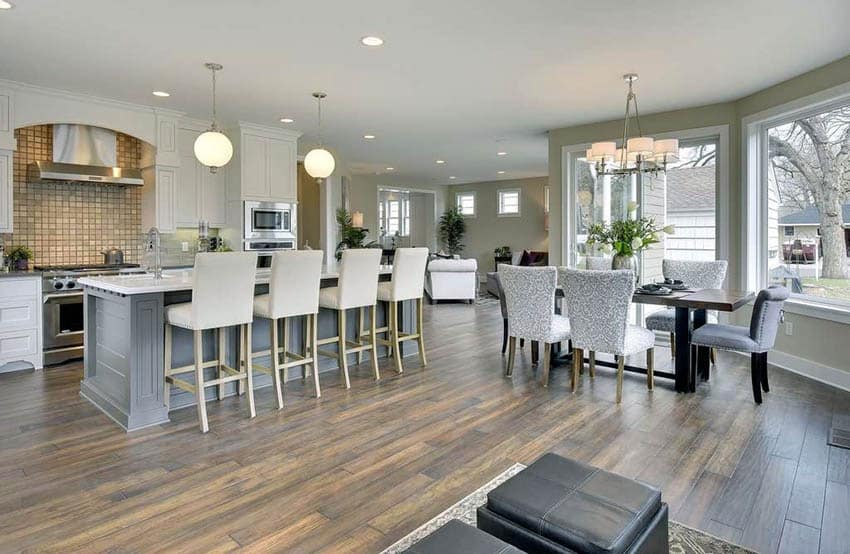
3. Style and Aesthetics
The style of your open kitchen should complement the overall aesthetic of your home. Consider your existing furniture, color schemes, and architectural details. Do you prefer a modern, minimalist look, a rustic farmhouse vibe, or a more traditional aesthetic? The kitchen should feel like a natural extension of the surrounding living areas.
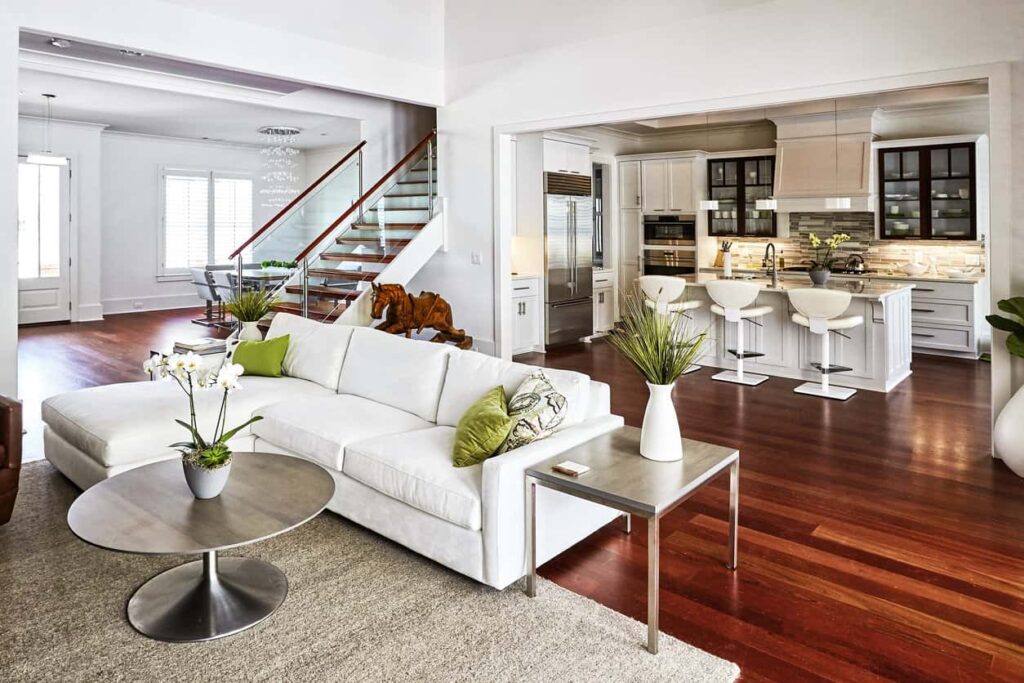
Pay attention to details like cabinetry, countertops, flooring, and lighting. These elements can significantly impact the overall look and feel of your open kitchen. Don’t be afraid to mix and match different styles to create a unique and personalized space. Just ensure there’s a cohesive thread running through the design.
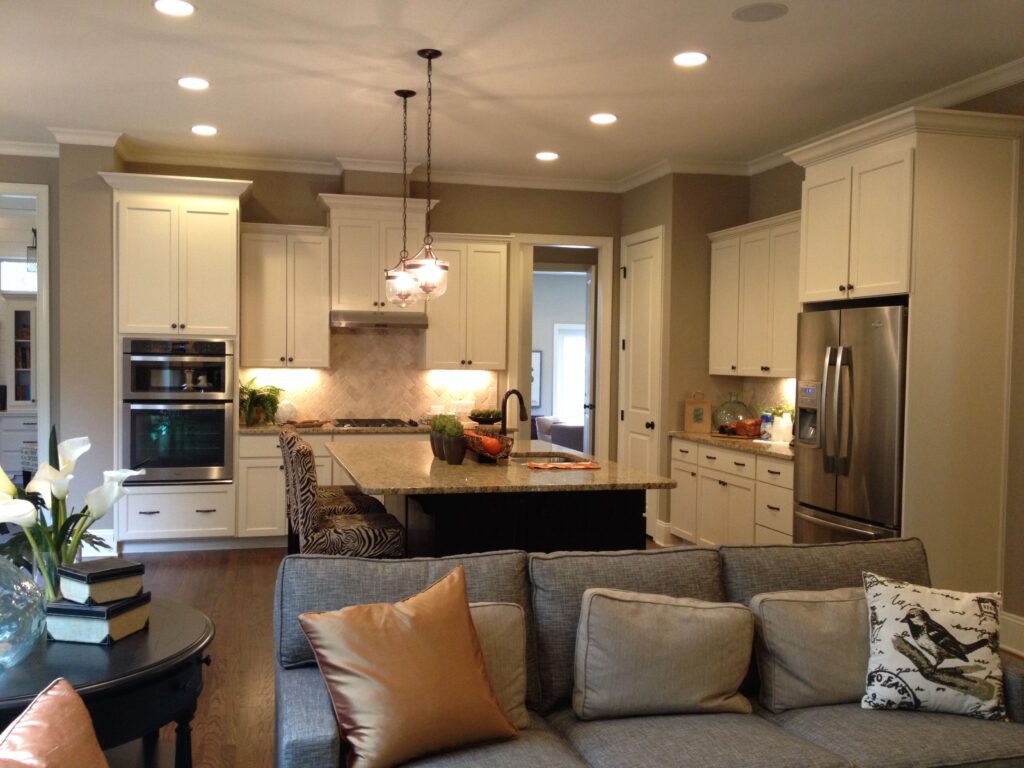
4. Ventilation and Noise Control
One of the biggest challenges of open kitchens is ventilation and noise control. With no walls to contain cooking odors and sounds, it’s crucial to invest in a powerful range hood and consider sound-dampening materials. A high-quality range hood will effectively remove smoke, steam, and odors, preventing them from spreading throughout your home.
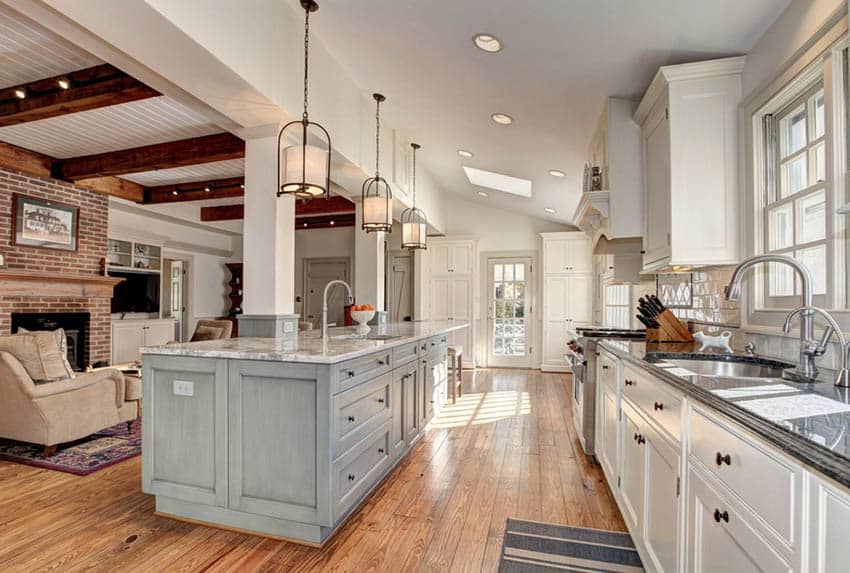
Consider using soft surfaces like rugs and upholstered furniture to absorb sound and minimize echo. Strategic placement of furniture can also help to create natural sound barriers. Think about using materials like acoustic panels in strategic locations to reduce noise. This is especially important if you frequently entertain or have young children.
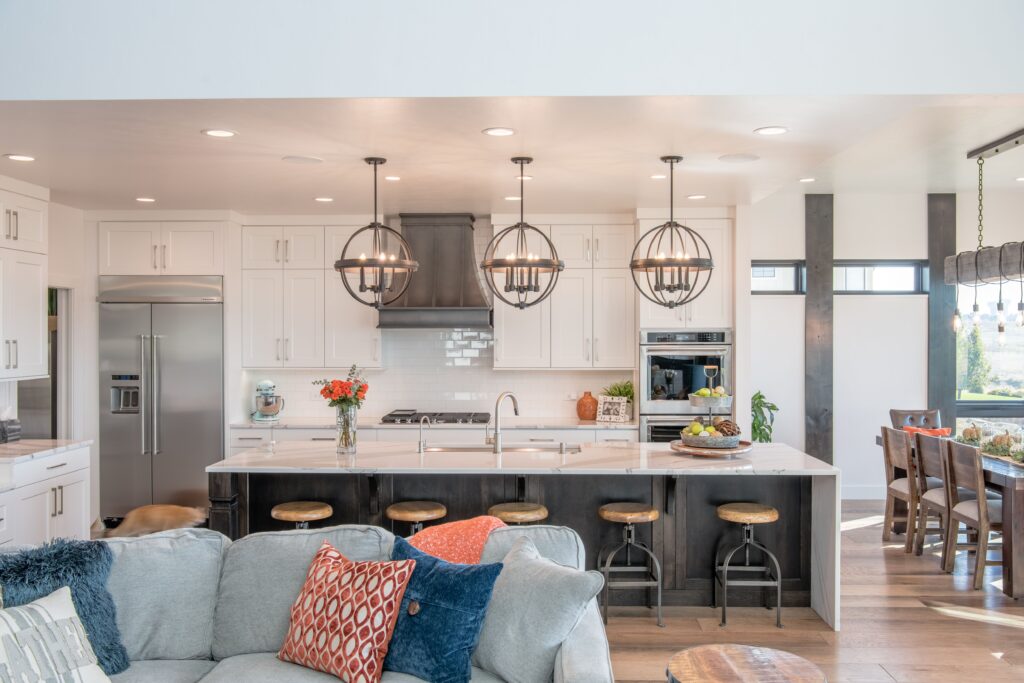
5. Storage Solutions
Storage is always a priority in any kitchen, but it’s especially important in an open kitchen, where clutter can easily spill over into the living areas. Maximize storage space with clever solutions like pull-out shelves, drawer dividers, and vertical storage units. Consider incorporating a pantry or a large island with ample storage below.
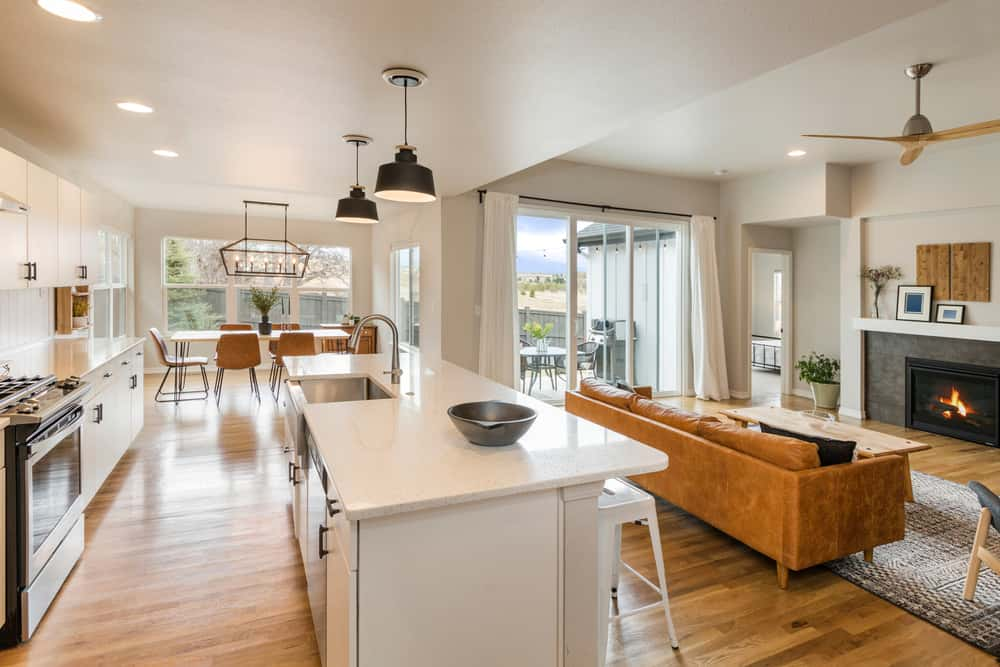
Think about the items you use most frequently and ensure they are easily accessible. Organize your cabinets and drawers to maximize efficiency. A well-organized kitchen is a more enjoyable kitchen to work in. Consider incorporating open shelving for frequently used items, but keep it tidy and styled.
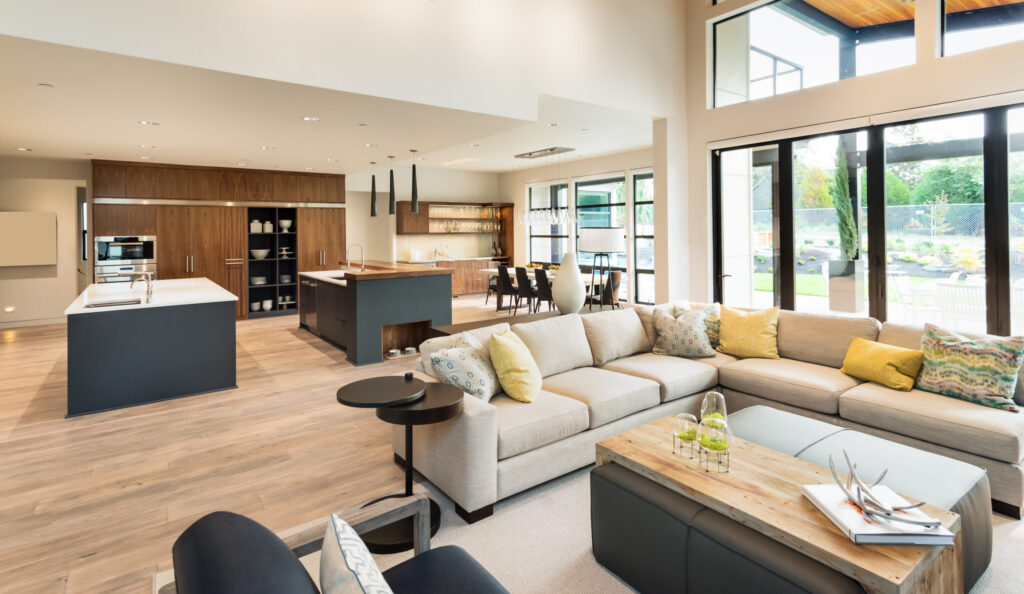
6. Lighting
Lighting plays a crucial role in the ambiance and functionality of an open kitchen. Layer your lighting with a combination of ambient, task, and accent lighting. Ambient lighting provides overall illumination, task lighting focuses on specific work areas like countertops and stovetops, and accent lighting highlights architectural features or decorative elements.
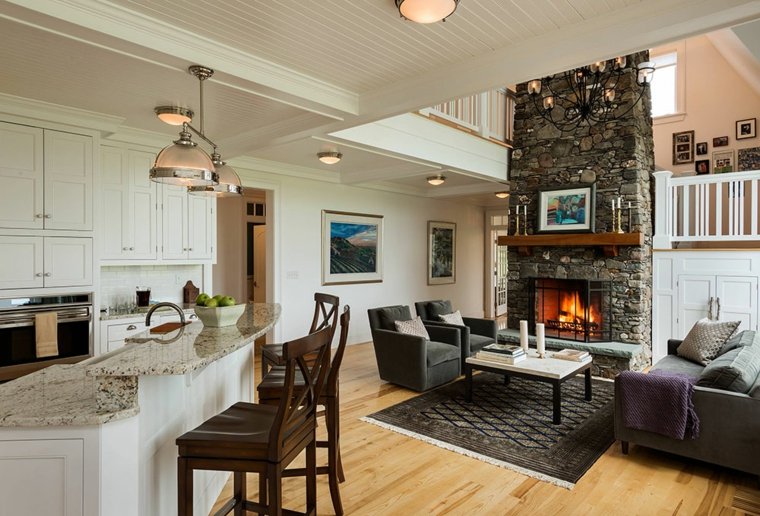
Consider using pendant lights over the island or peninsula to create a focal point. Recessed lighting is a great way to provide general illumination without being obtrusive. Under-cabinet lighting can illuminate countertops and make food preparation easier. Don’t underestimate the power of natural light; maximize its use by keeping windows unobstructed.
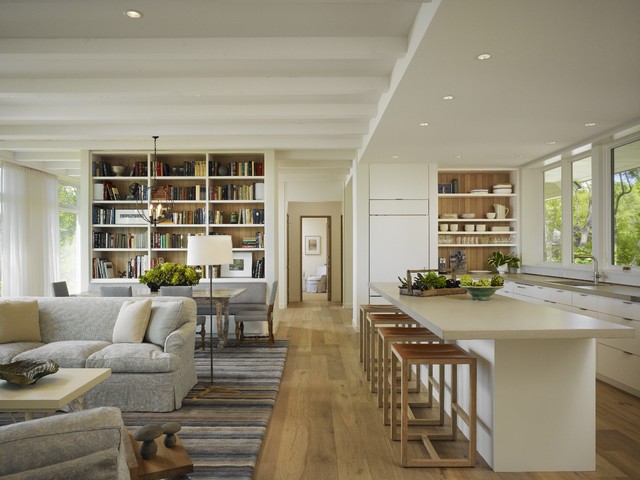
Open Kitchen Layout Ideas: Exploring Different Configurations
The layout of your open kitchen will depend on the size and shape of your space, as well as your personal preferences. Here are some popular open kitchen layout ideas to consider:

1. The Island Kitchen
The island kitchen is a classic open kitchen layout that features a central island as the focal point. The island can serve as a prep area, a breakfast bar, a serving station, or simply a gathering place for family and friends. It’s a versatile and functional addition to any open kitchen.
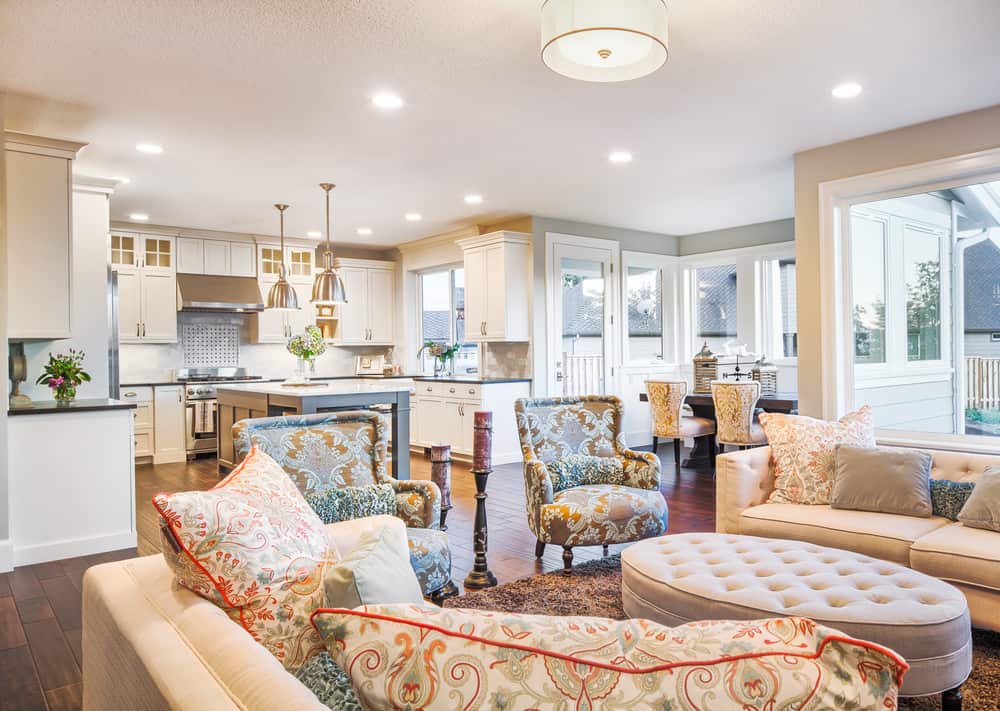
The island can also provide valuable storage space below. Consider incorporating drawers, shelves, or even a wine fridge into the island design. The size and shape of the island will depend on the available space and your specific needs. Don’t overcrowd the space; ensure there’s ample room to move around the island comfortably.
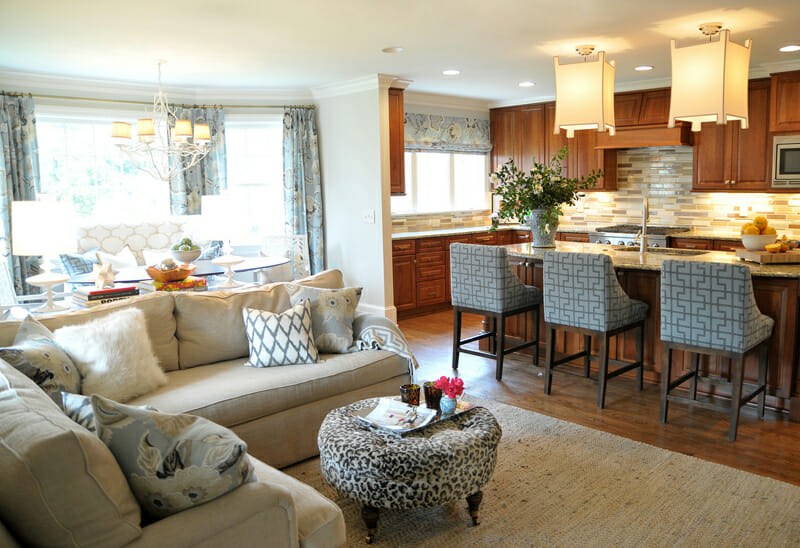
2. The Peninsula Kitchen
Similar to an island kitchen, a peninsula kitchen features a counter that extends from a wall, creating a semi-enclosed space. A peninsula is a great option for smaller kitchens where an island might not be feasible. It can provide additional counter space, seating, and storage.
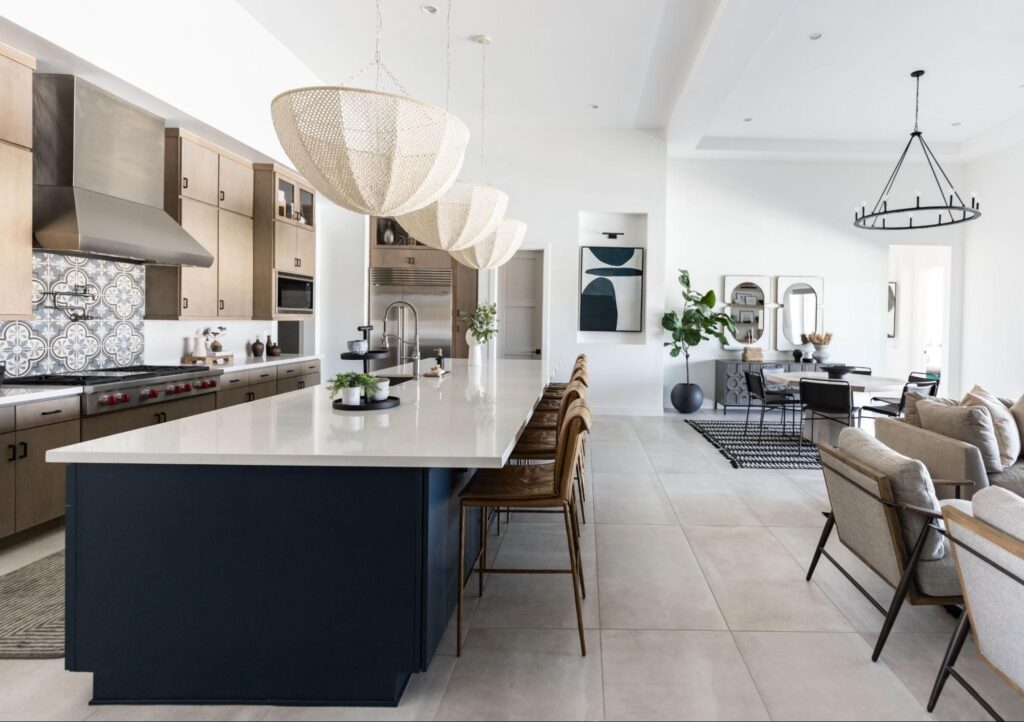
A peninsula can also serve as a natural divider between the kitchen and the adjacent living area. This can help to define the kitchen space without completely closing it off. Consider using different countertop materials or colors to further define the peninsula. A peninsula can be an excellent solution for transitioning from the kitchen to the dining area.
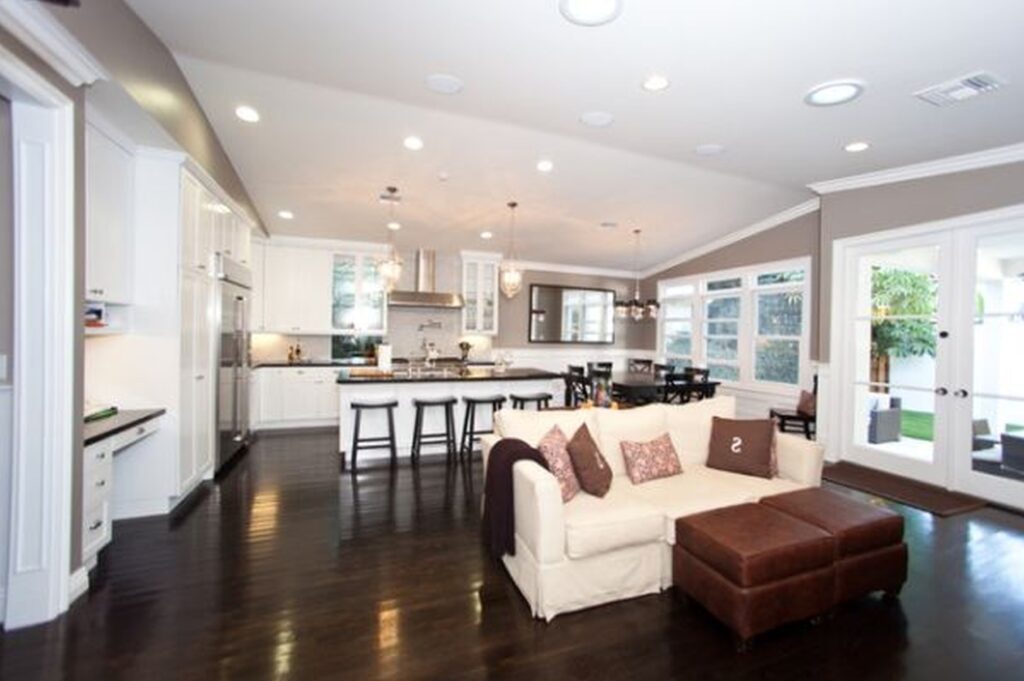
3. The L-Shaped Kitchen
The L-shaped kitchen is a classic and versatile layout that features two walls of cabinets and appliances forming an “L” shape. This layout is ideal for corner spaces and can be easily adapted to an open concept design. The open side of the “L” can seamlessly connect to the living or dining area.
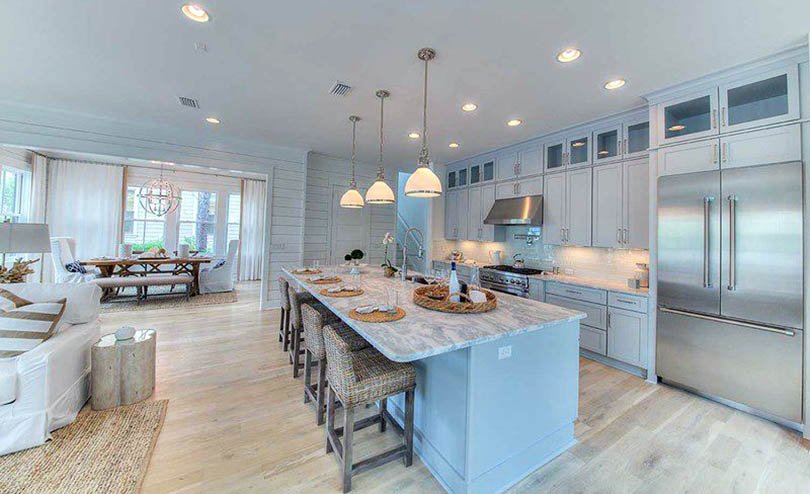
Consider placing the sink and stovetop on separate legs of the “L” to optimize the kitchen work triangle. The open space within the “L” can be used for an island or a dining table. This layout is highly adaptable and can be customized to fit a variety of spaces.
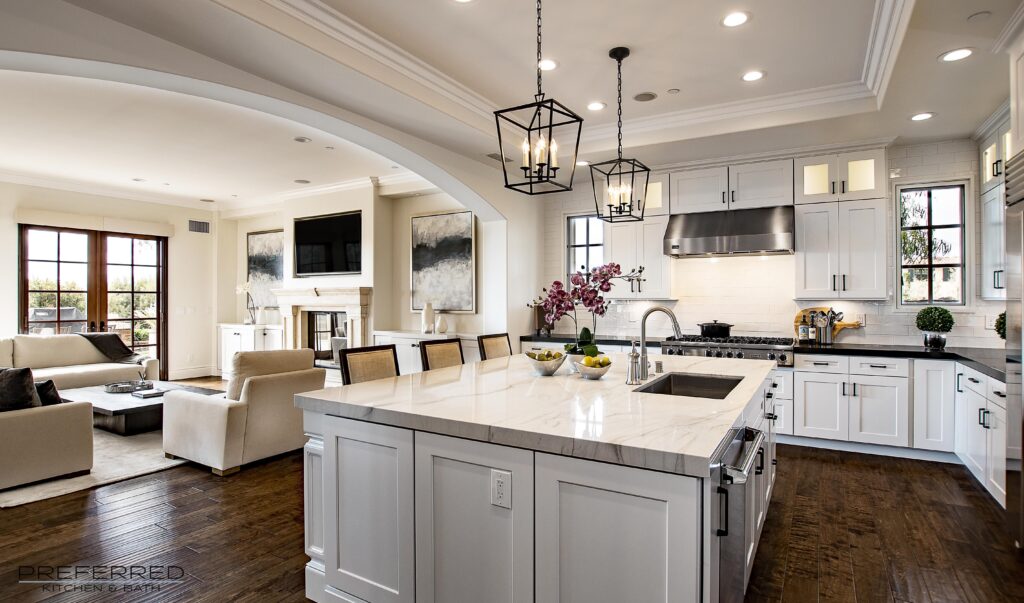
4. The U-Shaped Kitchen
The U-shaped kitchen features three walls of cabinets and appliances, creating a horseshoe-shaped workspace. This layout offers ample counter space and storage, making it ideal for serious cooks. The open side of the “U” can connect to the living or dining area, creating an open and inviting space.
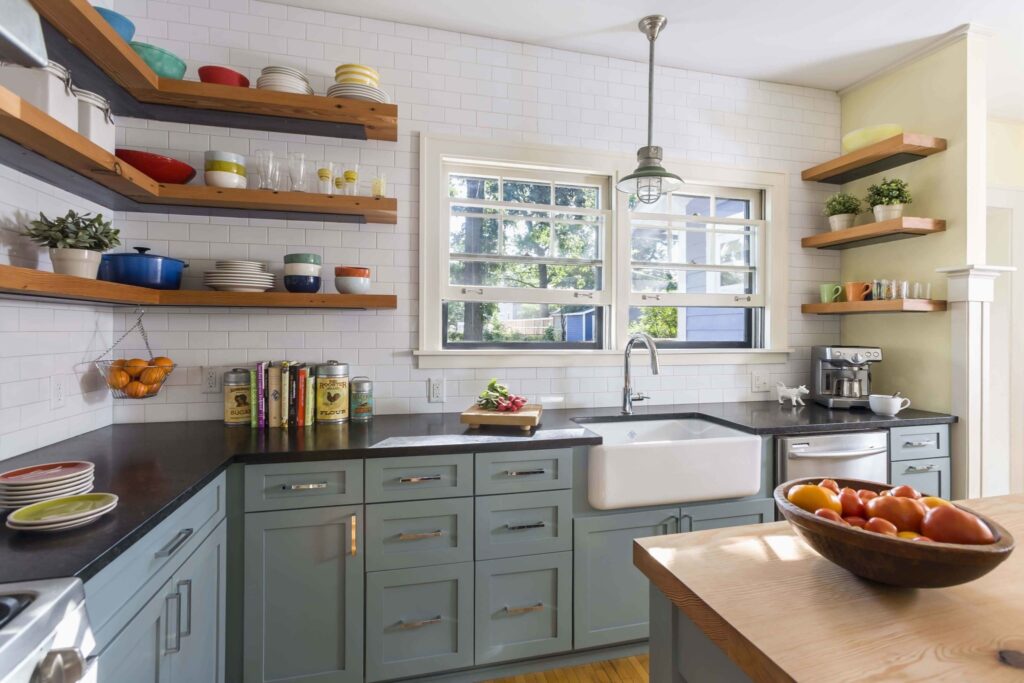
Consider placing the sink, stovetop, and refrigerator on separate legs of the “U” to create an efficient kitchen work triangle. The center of the “U” can be used for an island or a peninsula. This layout provides a very functional and well-defined workspace.
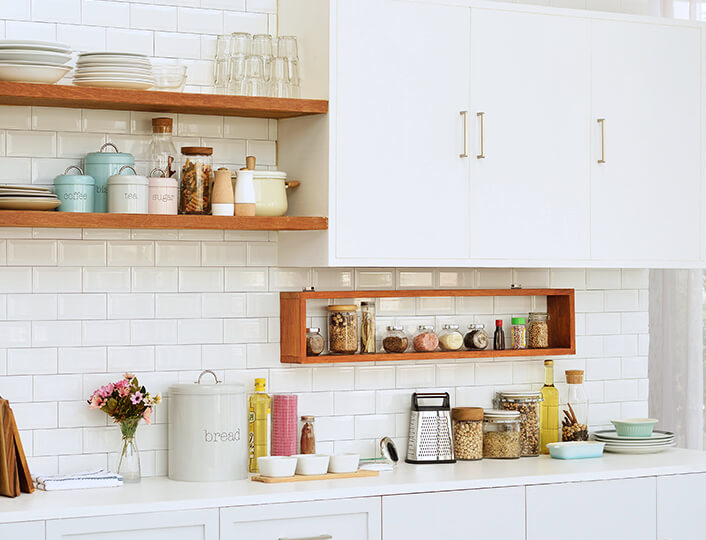
5. The Galley Kitchen
The galley kitchen is a long and narrow kitchen with cabinets and appliances on both sides. This layout is often found in apartments and smaller homes. While traditionally enclosed, a galley kitchen can be opened up by removing one wall, creating a direct connection to the living area.
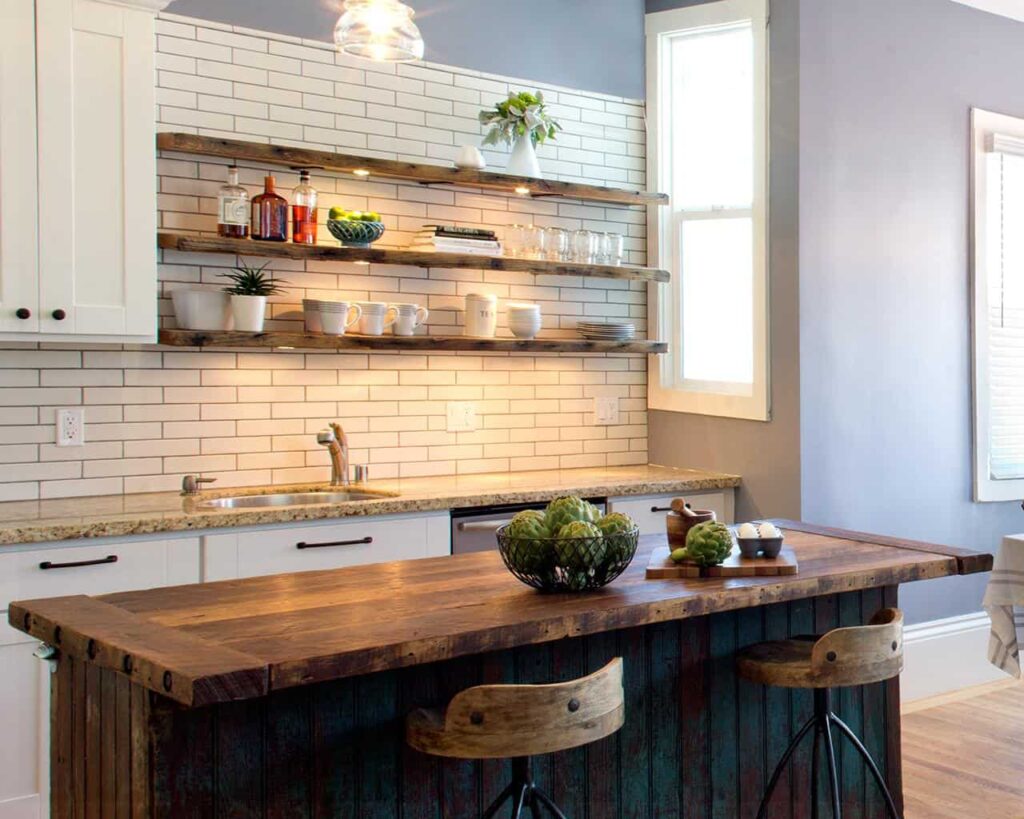
Optimize storage by using vertical space. Consider tall cabinets and pull-out shelves to maximize efficiency. Keep the walkway clear to avoid feeling cramped. Proper lighting is essential in a galley kitchen to prevent it from feeling dark and claustrophobic. Opening up one end creates a more inviting atmosphere.
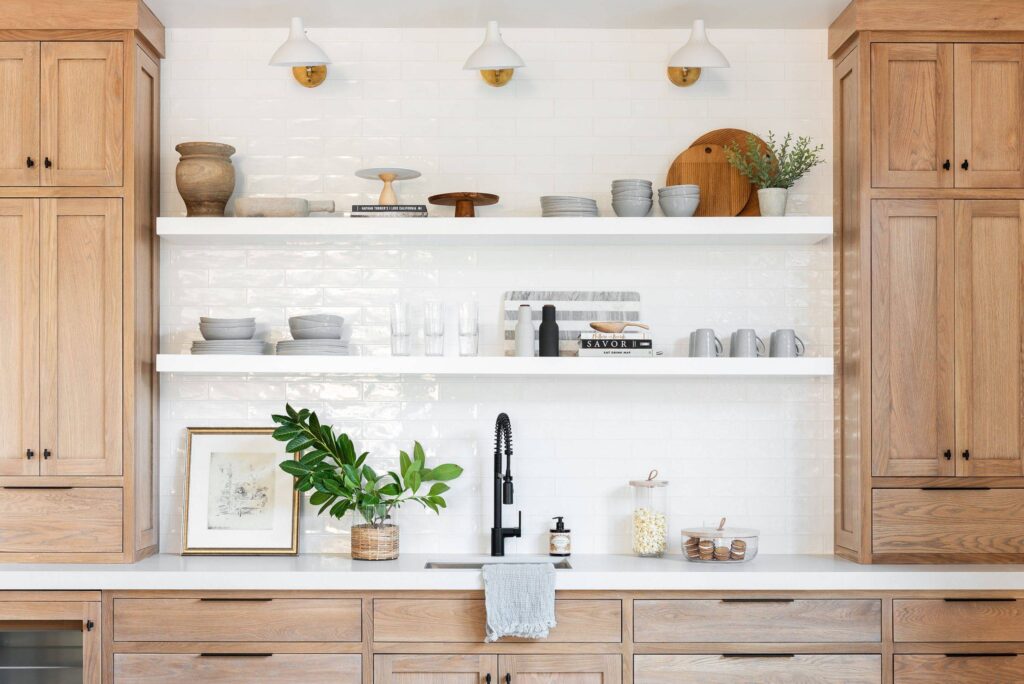
Design Ideas and Inspiration for Your Open Kitchen
Now that we’ve explored different layouts, let’s delve into some specific design ideas and inspirations to help you create the open kitchen of your dreams:
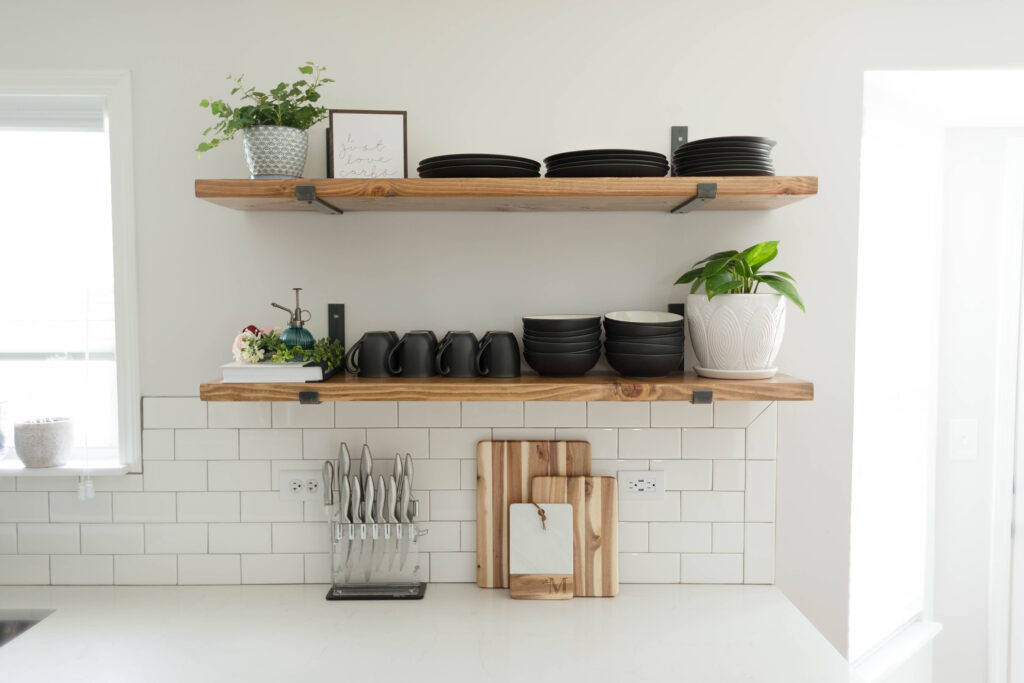
1. Color Palettes
The color palette of your open kitchen should be cohesive with the rest of your home. Consider using neutral colors like white, gray, and beige as a base and adding pops of color with accessories and accents. A monochromatic color scheme can create a sense of calm and serenity. Bold colors can add drama and personality.
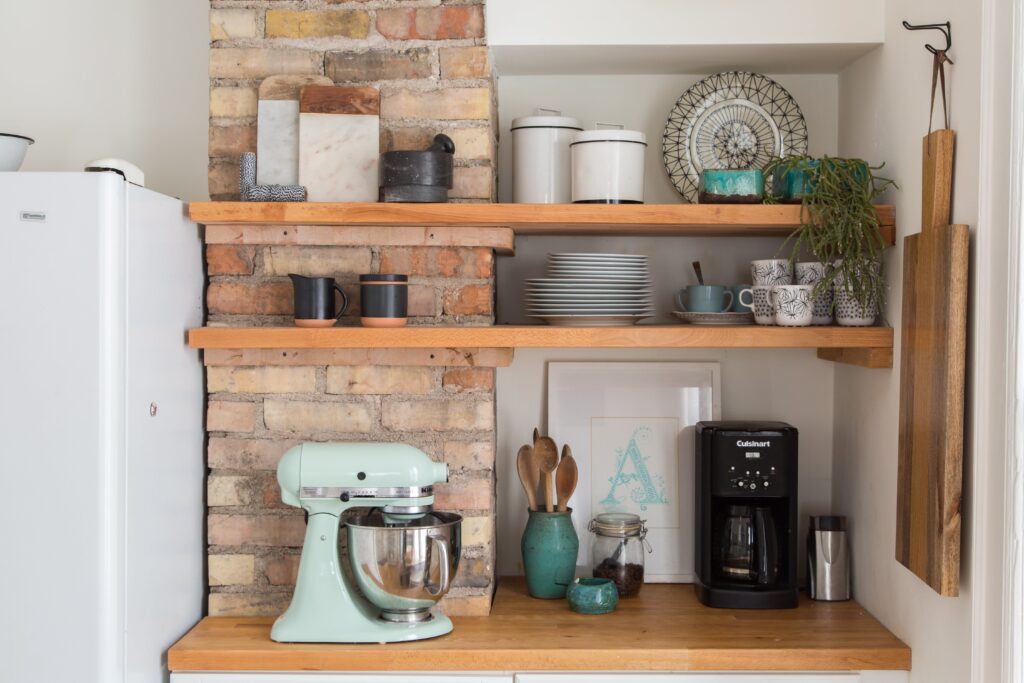
Consider the natural light in your space when choosing colors. Dark colors can make a small space feel even smaller and darker. Light colors can brighten up a space and make it feel more spacious. Use accent colors to highlight specific features or create visual interest. Consider using complementary colors to create a vibrant and dynamic space. A well-chosen color palette can significantly impact the overall feel of the kitchen.
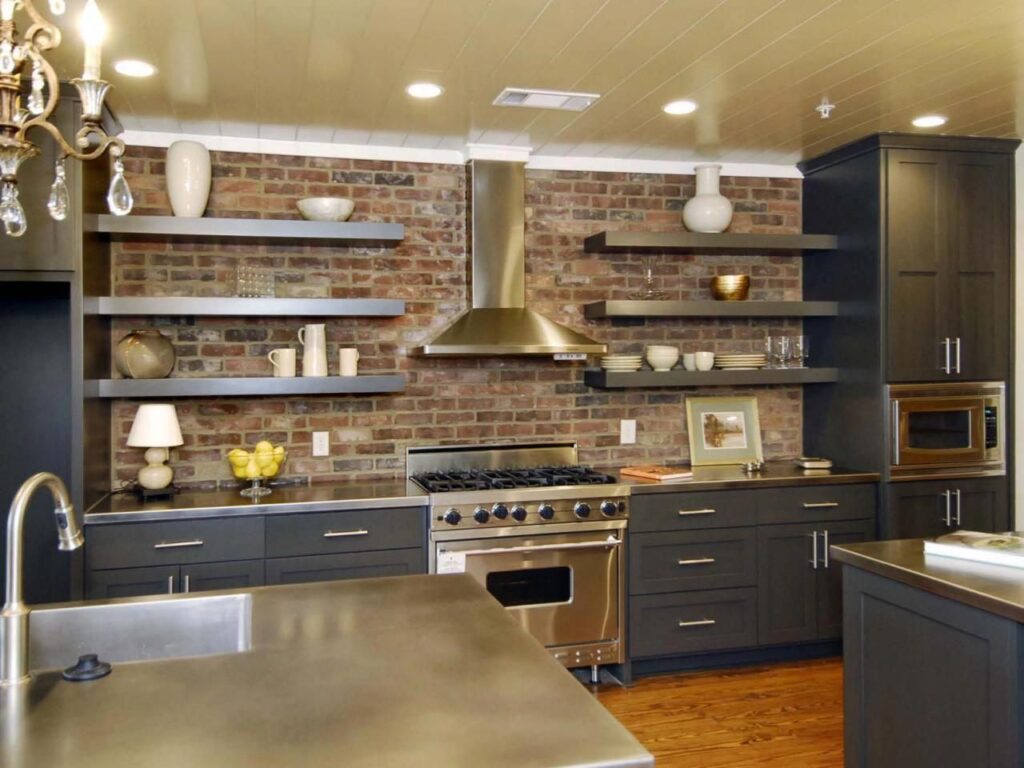
2. Countertops
Countertops are a crucial element of any kitchen design. Choose a material that is both durable and aesthetically pleasing. Popular countertop materials include granite, quartz, marble, and butcher block. Each material has its own unique characteristics and benefits. Quartz is a highly durable and low-maintenance option. Granite offers a natural and luxurious look. Marble is known for its elegance and beauty. Butcher block adds warmth and character.
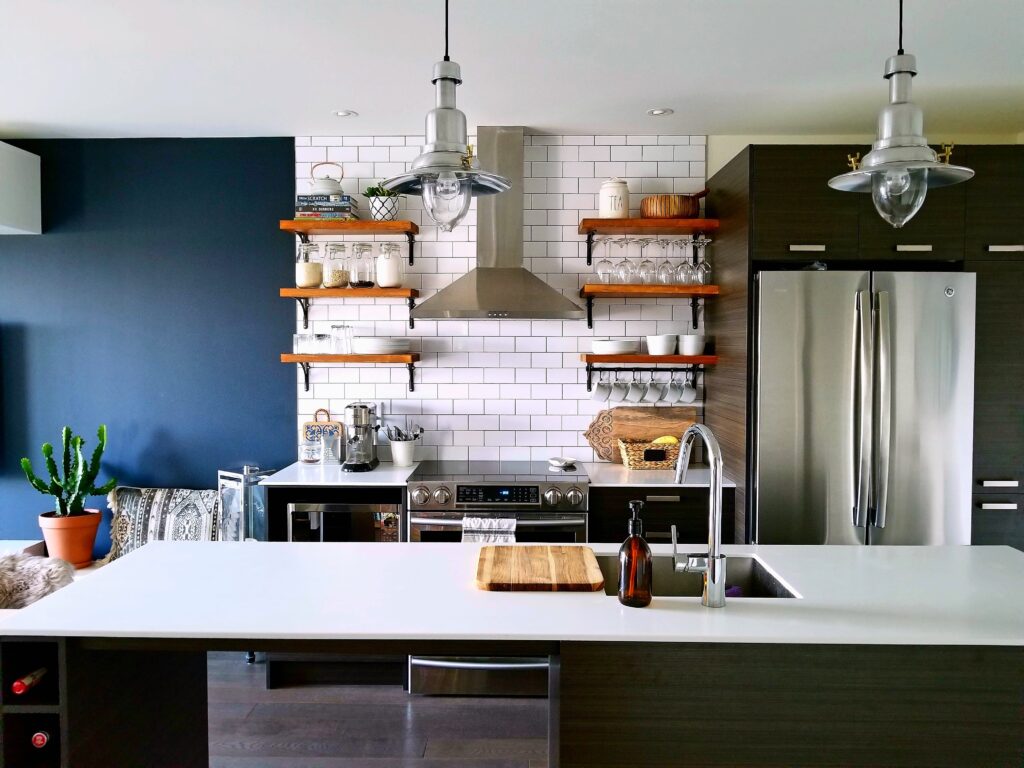
Consider the style of your kitchen when choosing a countertop material. A sleek and modern kitchen might benefit from a quartz countertop. A rustic farmhouse kitchen might be better suited for a butcher block countertop. The edge profile of the countertop can also impact the overall look. A beveled edge can add a touch of sophistication. A rounded edge can create a softer look. The countertop should complement the cabinets and other design elements in the kitchen.
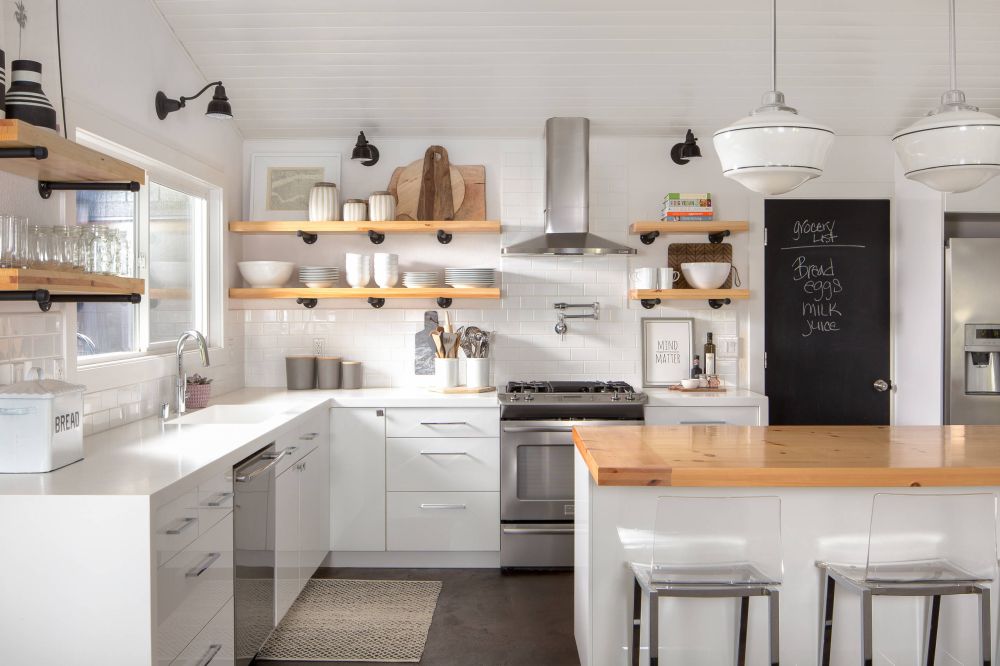
3. Cabinetry
Cabinetry is a major investment in any kitchen renovation. Choose cabinets that are both functional and stylish. Consider the style of your home when selecting cabinets. Shaker cabinets are a classic and versatile option. Flat-panel cabinets offer a sleek and modern look. Raised-panel cabinets add a touch of traditional elegance.
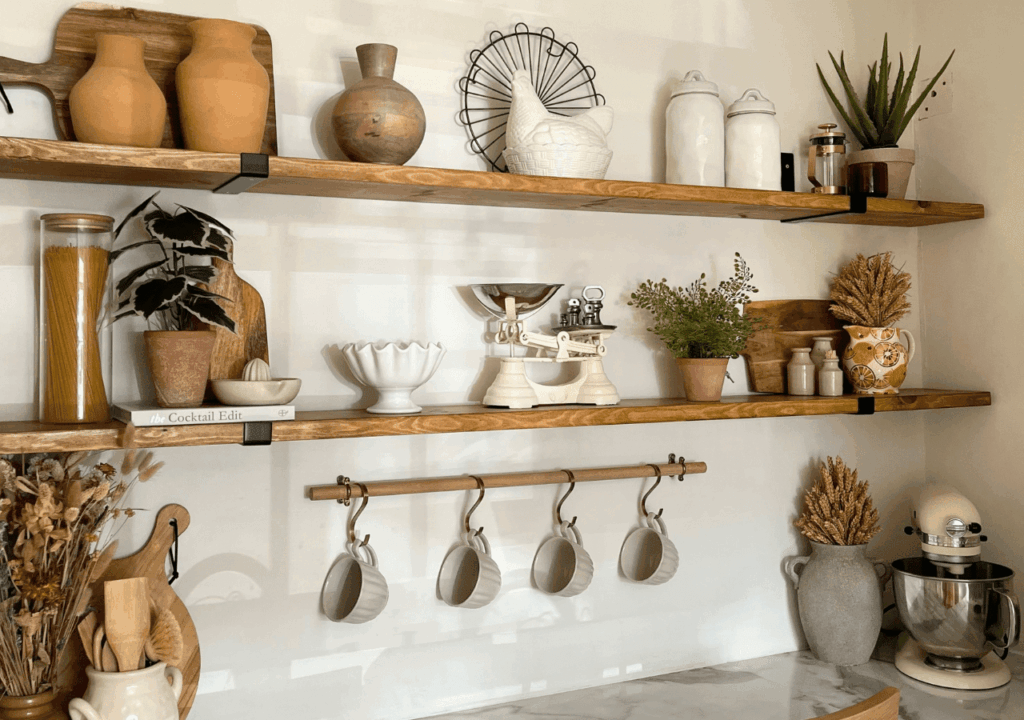
The color of your cabinets can significantly impact the overall feel of the kitchen. White cabinets are a popular choice for creating a bright and airy space. Gray cabinets offer a more sophisticated and contemporary look. Wood cabinets add warmth and character. Consider using a combination of different cabinet styles and colors to create a more personalized look. Glass-front cabinets can showcase your dishes and glassware.
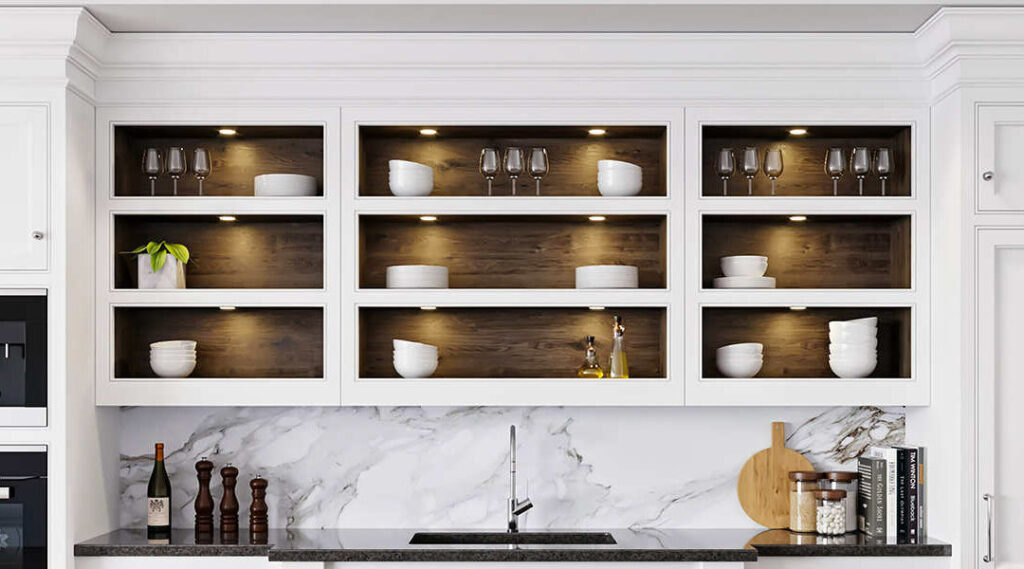
4. Flooring
The flooring in your open kitchen should be durable, easy to clean, and aesthetically pleasing. Popular flooring options include hardwood, tile, laminate, and vinyl. Hardwood adds warmth and character. Tile is durable and water-resistant. Laminate is a budget-friendly option. Vinyl is easy to clean and maintain.
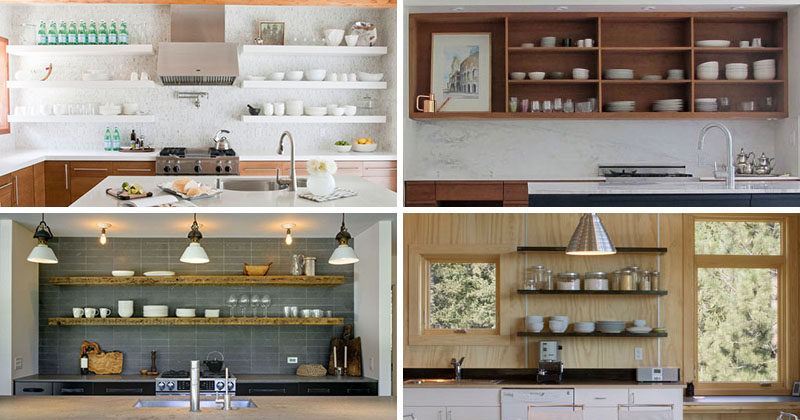
Consider the style of your kitchen when choosing flooring. Hardwood flooring is a good choice for a traditional or rustic kitchen. Tile flooring is a good choice for a modern or contemporary kitchen. Laminate flooring is a good choice for a budget-friendly kitchen. Vinyl flooring is a good choice for a high-traffic kitchen. The flooring should complement the cabinets and countertops in the kitchen.
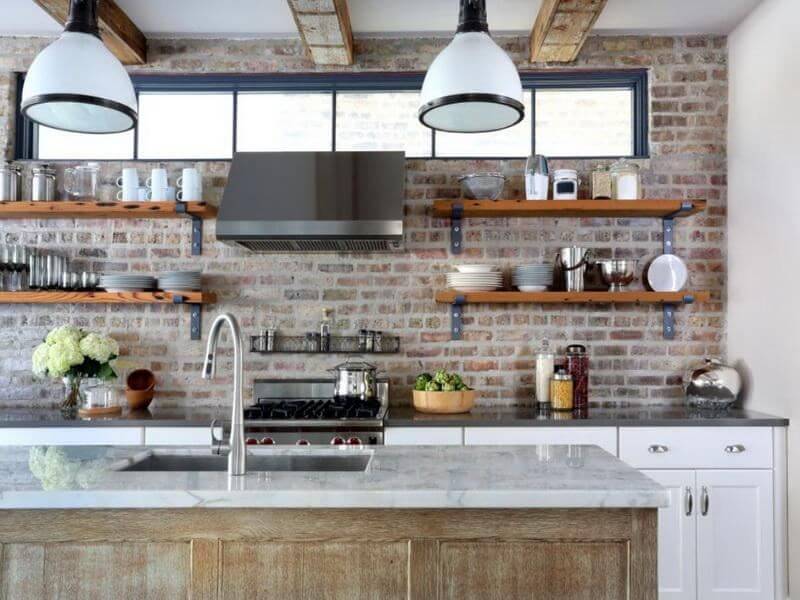
5. Backsplash
The backsplash is a great way to add personality and visual interest to your open kitchen. Consider using a decorative tile, a mosaic, or even a sheet of glass to create a unique and eye-catching backsplash. Subway tile is a classic and versatile option. Mosaic tile can add a touch of artistry. Glass tile offers a sleek and modern look.
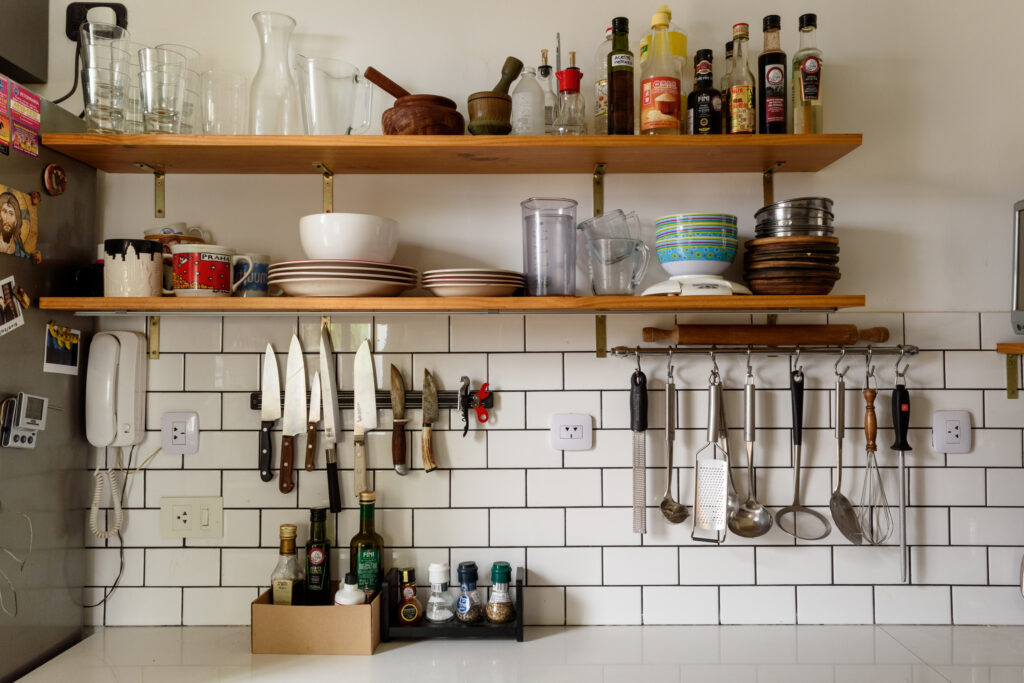
The backsplash can also serve a practical purpose by protecting the wall from splashes and spills. Choose a material that is easy to clean and maintain. Consider using a grout that is stain-resistant. The backsplash should complement the cabinets and countertops in the kitchen. A well-chosen backsplash can be a focal point in the kitchen.
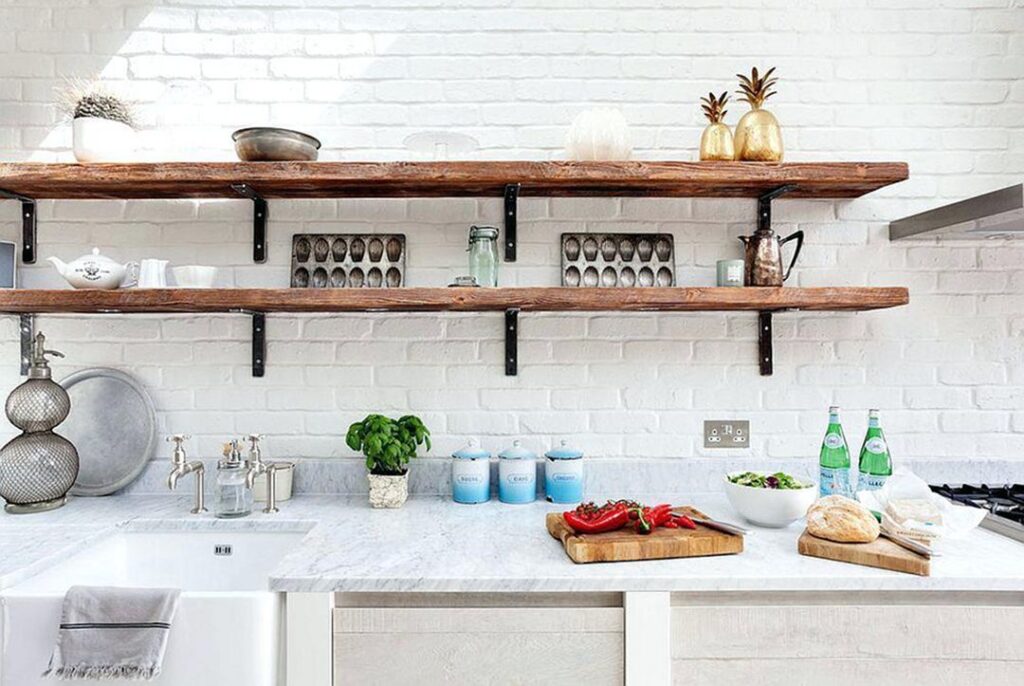
6. Appliances
Choose appliances that are both functional and stylish. Consider stainless steel appliances for a modern look. Panel-ready appliances can blend seamlessly with your cabinetry. Energy-efficient appliances can save you money on your utility bills. Consider the size and capacity of your appliances to ensure they meet your needs.
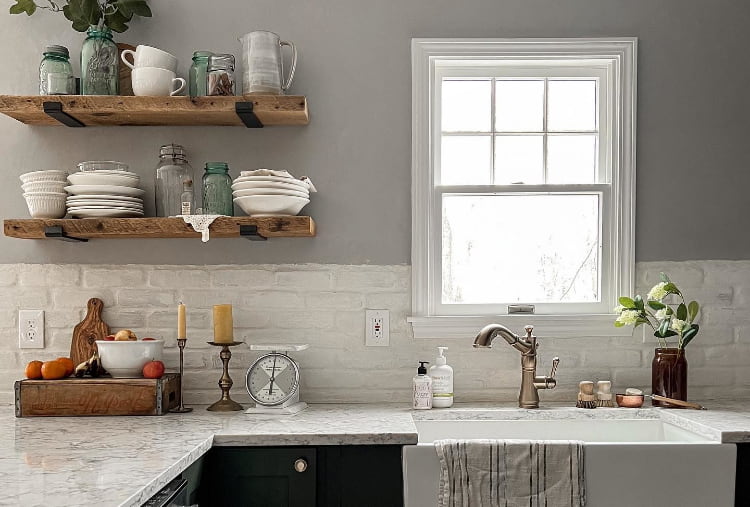
A professional-grade range can be a focal point in the kitchen. A built-in refrigerator can save space and create a seamless look. A wine refrigerator can keep your wines at the perfect temperature. A microwave drawer can free up counter space. Choose appliances that are both functional and aesthetically pleasing.
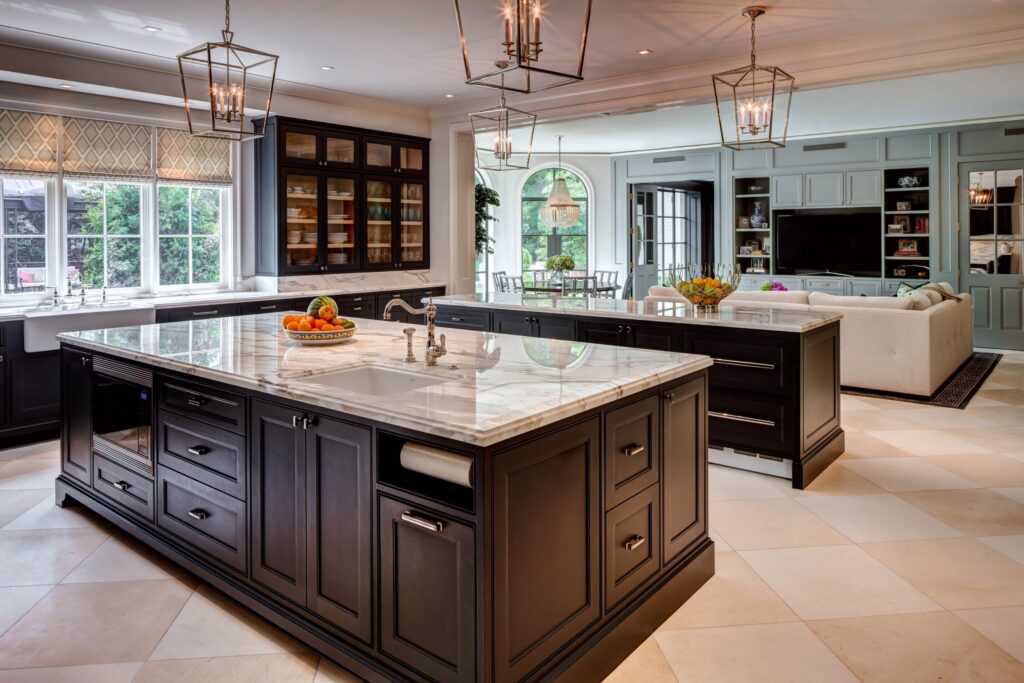
7. Lighting Fixtures
Lighting fixtures can add style and ambiance to your open kitchen. Consider using pendant lights over the island or peninsula. Recessed lighting can provide general illumination. Under-cabinet lighting can illuminate countertops. Chandeliers can add a touch of elegance. Track lighting can be used to highlight specific areas.
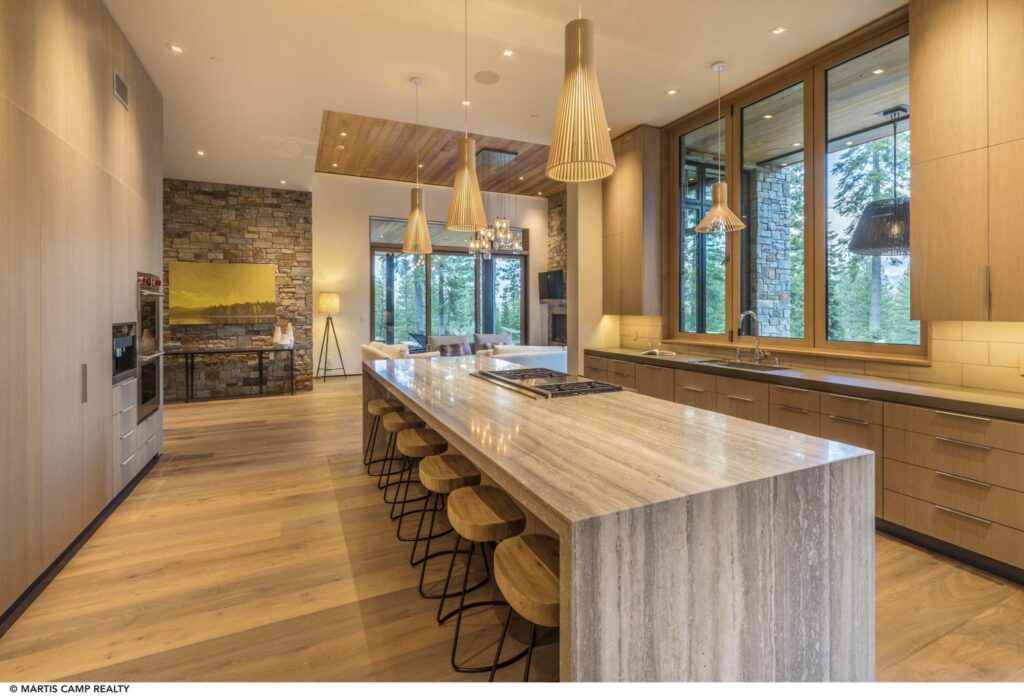
Choose lighting fixtures that complement the style of your kitchen. Modern kitchens might benefit from sleek and minimalist lighting fixtures. Traditional kitchens might benefit from more ornate and decorative lighting fixtures. The lighting fixtures should be both functional and aesthetically pleasing. Consider using dimmers to adjust the lighting to different moods.
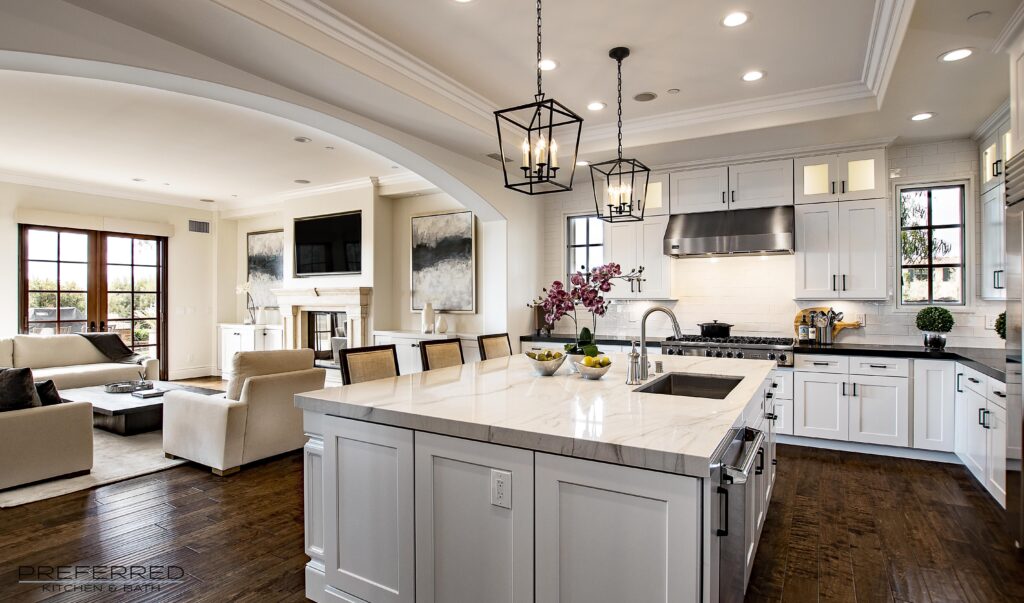
8. Hardware
Hardware, such as cabinet knobs and pulls, can add a finishing touch to your open kitchen. Consider using stainless steel hardware for a modern look. Brushed nickel hardware offers a more subtle and sophisticated look. Oil-rubbed bronze hardware adds a touch of warmth and character.
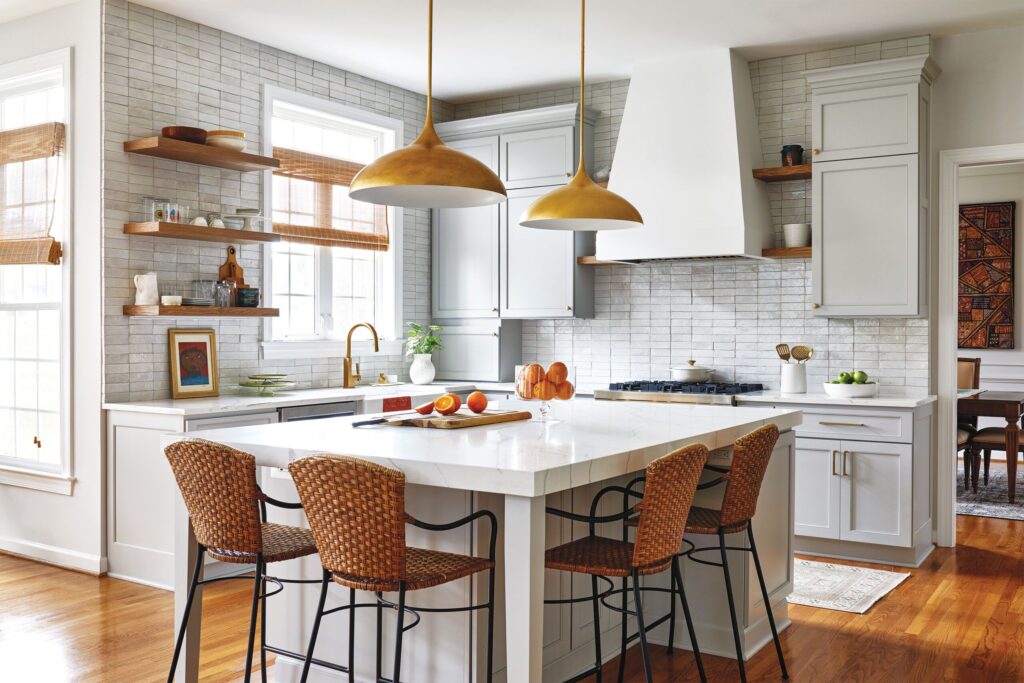
Choose hardware that is both functional and stylish. The hardware should complement the cabinets and other design elements in the kitchen. Consider the size and shape of the hardware to ensure it is comfortable to use. Don’t underestimate the impact of hardware; it can significantly enhance the overall look of your kitchen.
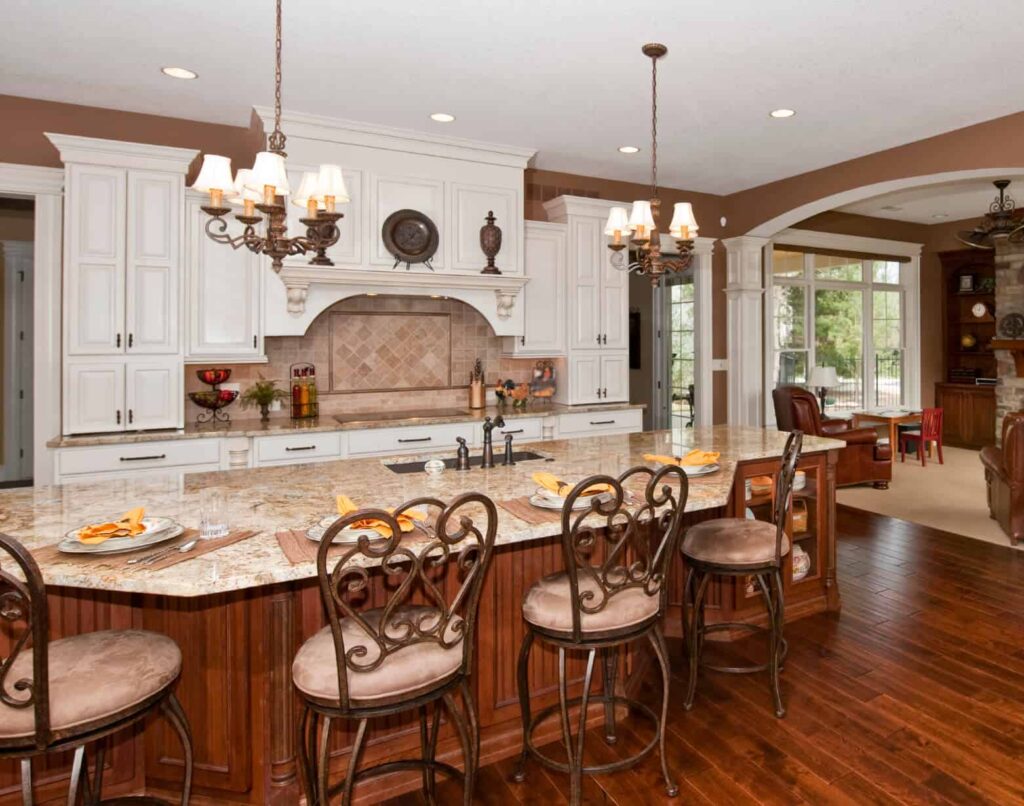
Open Kitchens: Addressing Common Concerns
While open kitchens offer many benefits, they also come with potential drawbacks. Here’s how to address some common concerns:
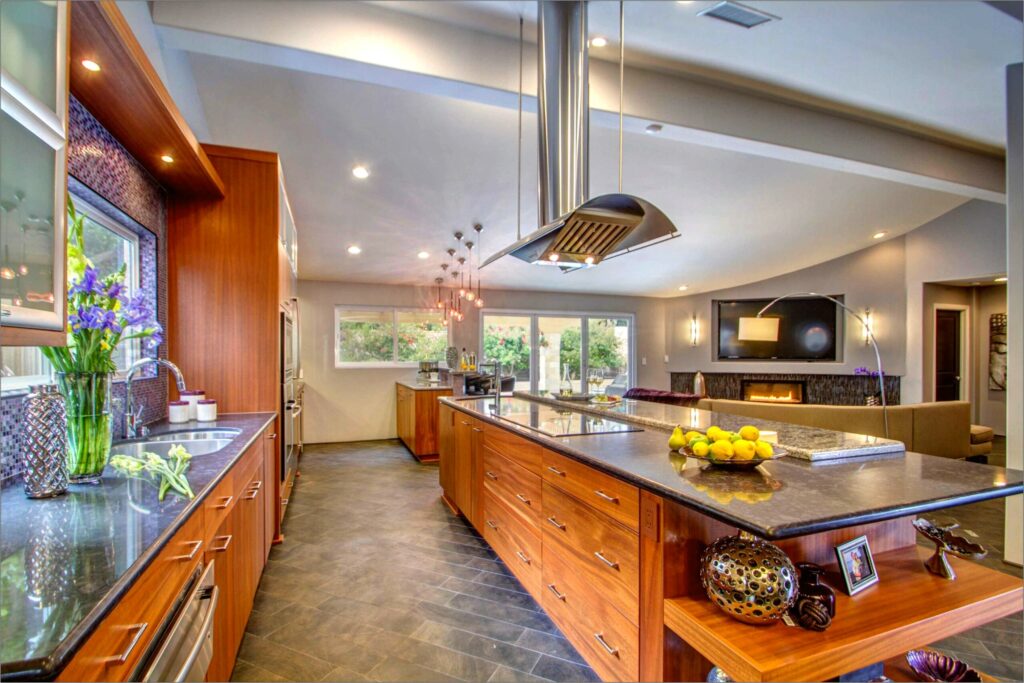
1. Noise
As mentioned earlier, noise can be a significant issue in open kitchens. Cooking sounds, conversations, and the clatter of dishes can easily spread throughout the living space. Solutions include: using soft surfaces like rugs and upholstered furniture to absorb sound; installing soundproof windows and doors; using appliances with low noise levels; and considering acoustic panels or sound-dampening materials in strategic locations.
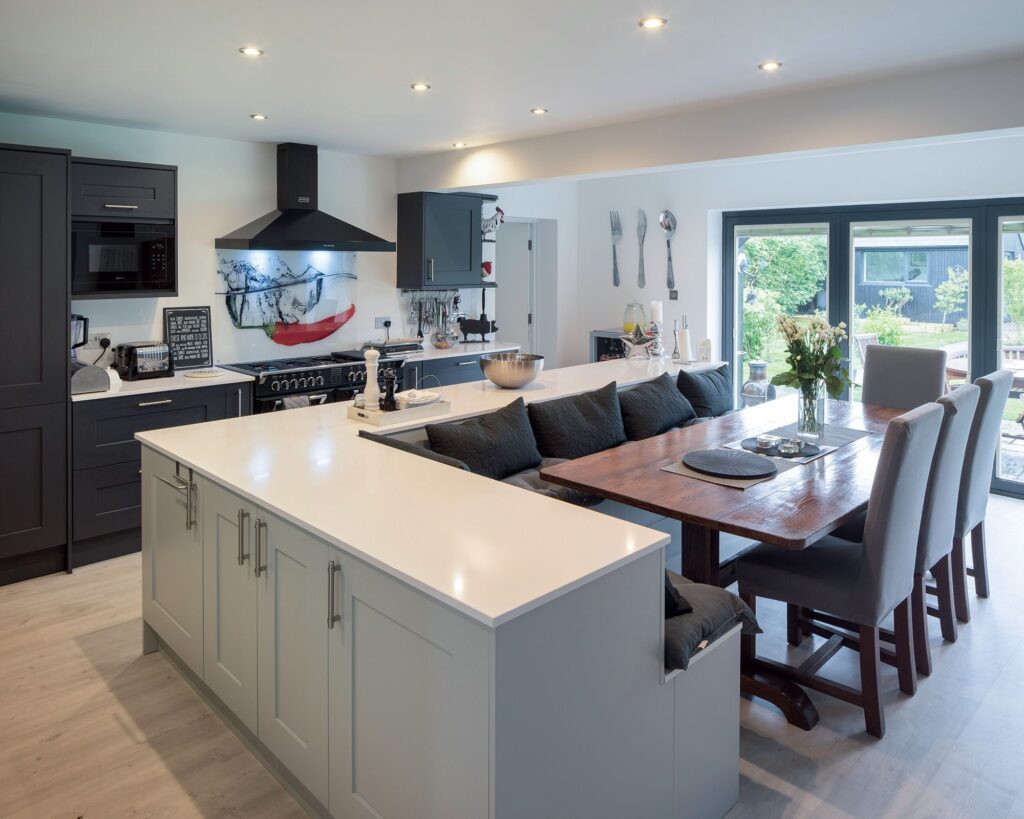
2. Odors
Cooking odors can also be a concern in open kitchens. A powerful range hood is essential for removing smoke, steam, and odors. Proper ventilation is key to preventing odors from lingering. Consider using air fresheners or odor absorbers to further minimize odors. Regularly clean your kitchen to prevent odors from building up.
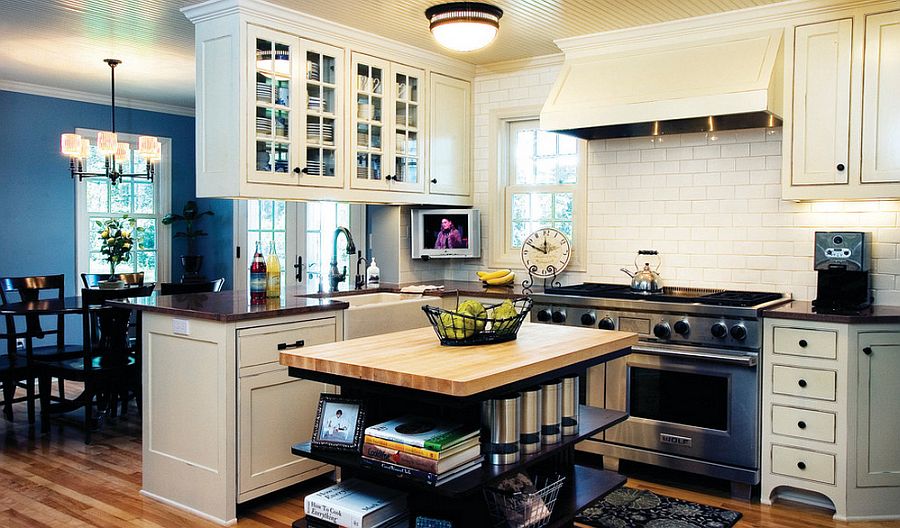
3. Clutter
Clutter can easily spill over from the kitchen into the living area in an open concept space. Maximize storage with clever solutions like pull-out shelves, drawer dividers, and vertical storage units. Keep countertops clear of clutter. Regularly declutter your kitchen to prevent it from becoming overwhelming. Consider incorporating a pantry to store food and appliances out of sight. The key is to stay organized and maintain a clutter-free environment.
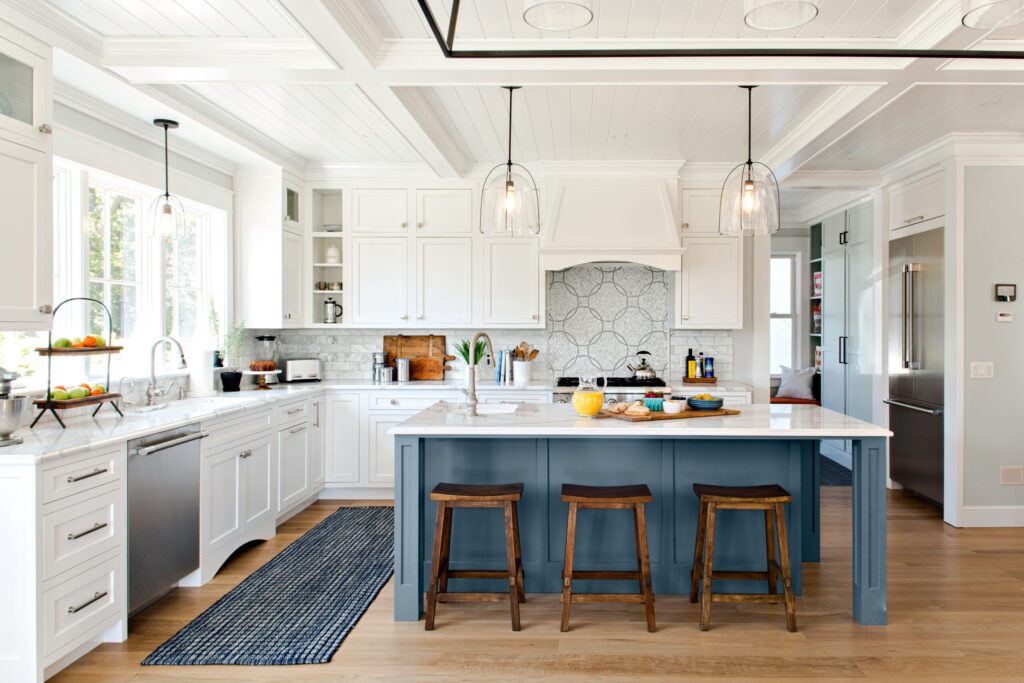
4. Lack of Privacy
Open kitchens offer less privacy than traditional enclosed kitchens. If you value privacy, consider incorporating partial walls or screens to create a sense of separation. Strategically placing furniture can also help to define the kitchen space and provide some visual privacy. Consider using curtains or blinds to create privacy when needed. The goal is to find a balance between openness and privacy that meets your needs.
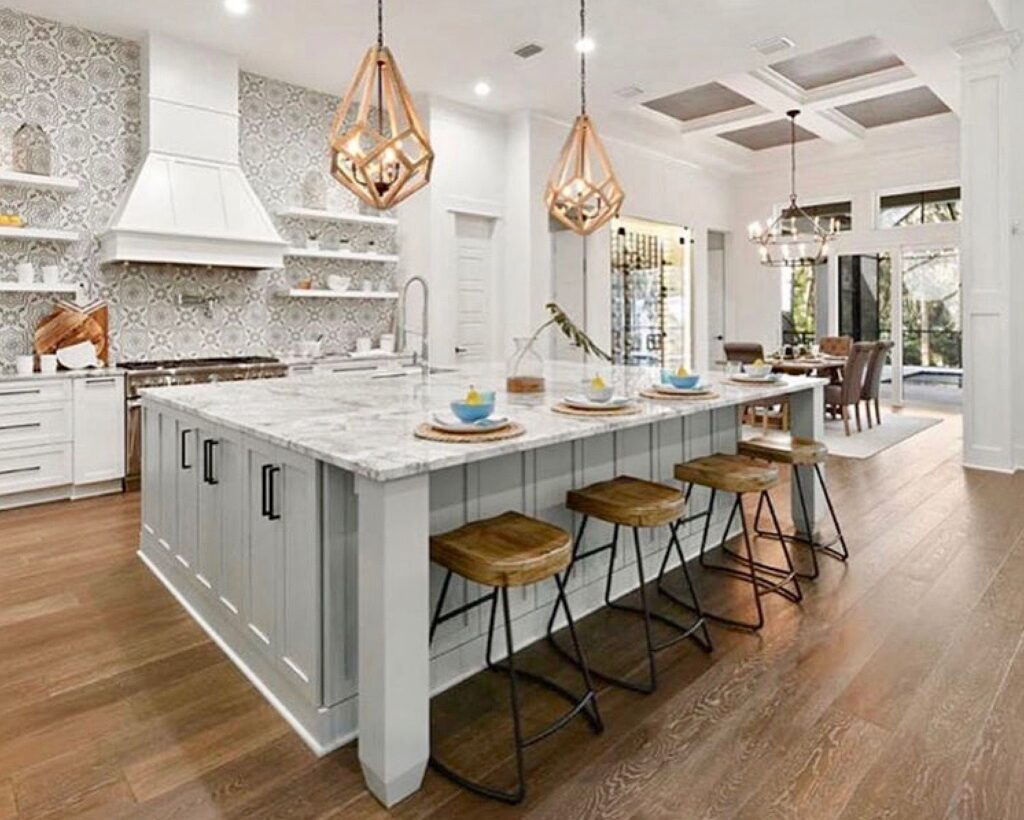
Conclusion: Creating Your Perfect Open Kitchen
Designing an open kitchen is an exciting opportunity to create a space that is both beautiful and functional. By carefully considering your needs, preferences, and the specific characteristics of your space, you can create an open kitchen that is the perfect centerpiece of your dream home. Remember to focus on functionality, style, and addressing potential drawbacks like noise and clutter. With careful planning and execution, you can transform your kitchen into a welcoming and inviting space where you can cook, entertain, and connect with loved ones for years to come.
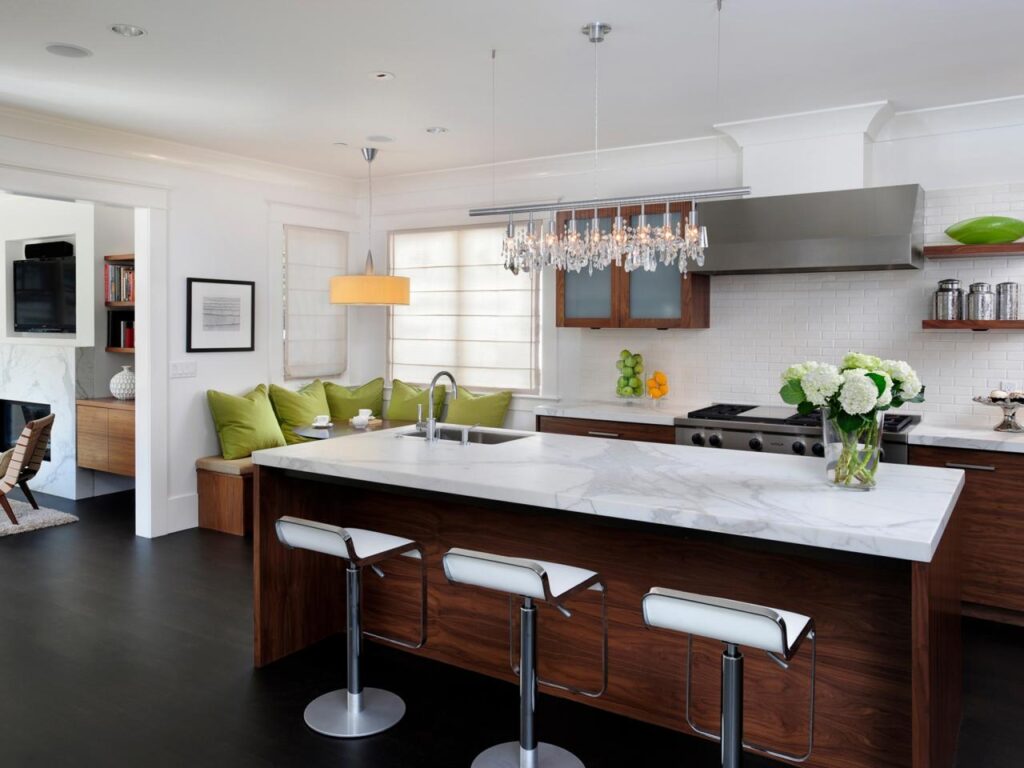
So, embrace the open concept! Explore different layouts, experiment with color palettes, and choose materials that reflect your personal style. Don’t be afraid to get creative and personalize your space to make it truly your own. The possibilities are endless when it comes to designing your dream open kitchen. Get started today and transform your home into a haven of style and functionality!
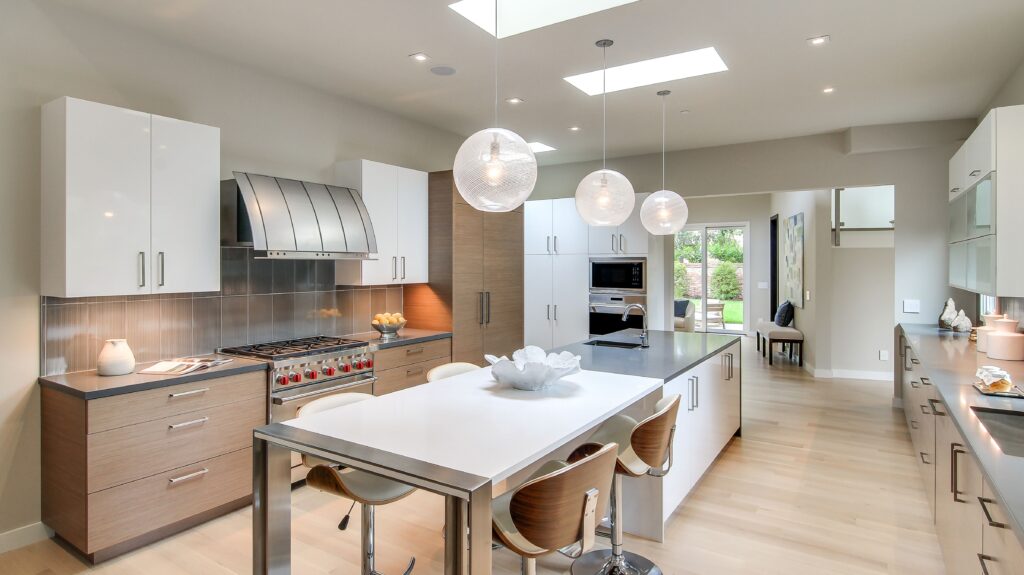
 Nimila
Nimila
