Unlocking the Potential: Why a Basement Kitchen?
Let’s face it, basements often get a bad rap. They’re relegated to storage space, dusty gyms, or maybe a makeshift home theater. But what if I told you your basement could be so much more? What if it could be a vibrant, functional part of your home, starting with a stunning basement kitchen?
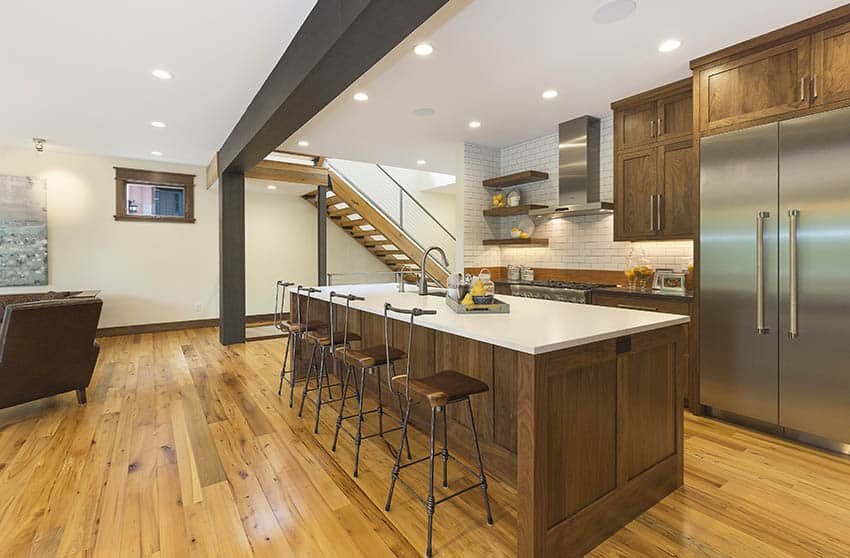
Adding a kitchen to your basement isn’t just about adding square footage; it’s about unlocking hidden potential. It’s about creating a space that caters to your unique needs and lifestyle. Think about it: an in-law suite with its own cooking facilities, a dedicated entertaining space for game nights and parties, or even a rental unit to generate extra income. The possibilities are as vast as your imagination (and, well, your basement).
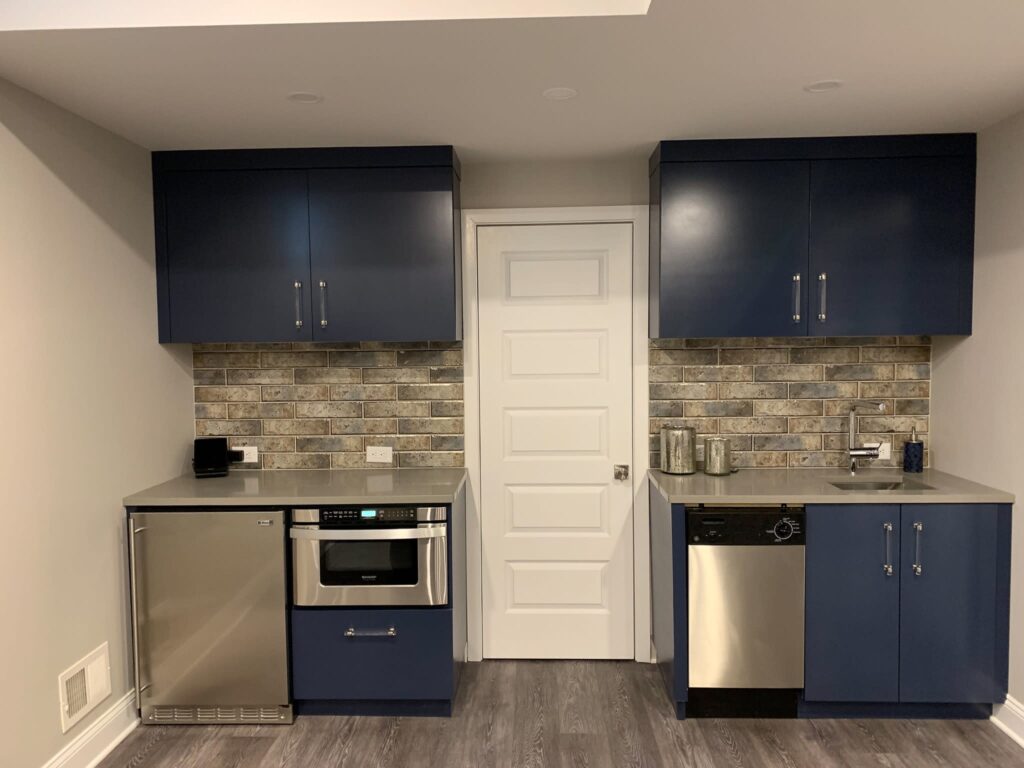
But before you grab a sledgehammer and start knocking down walls, let’s dive into the exciting world of basement kitchen ideas. We’ll explore everything from design considerations to practical tips, ensuring your basement kitchen transformation is a resounding success.
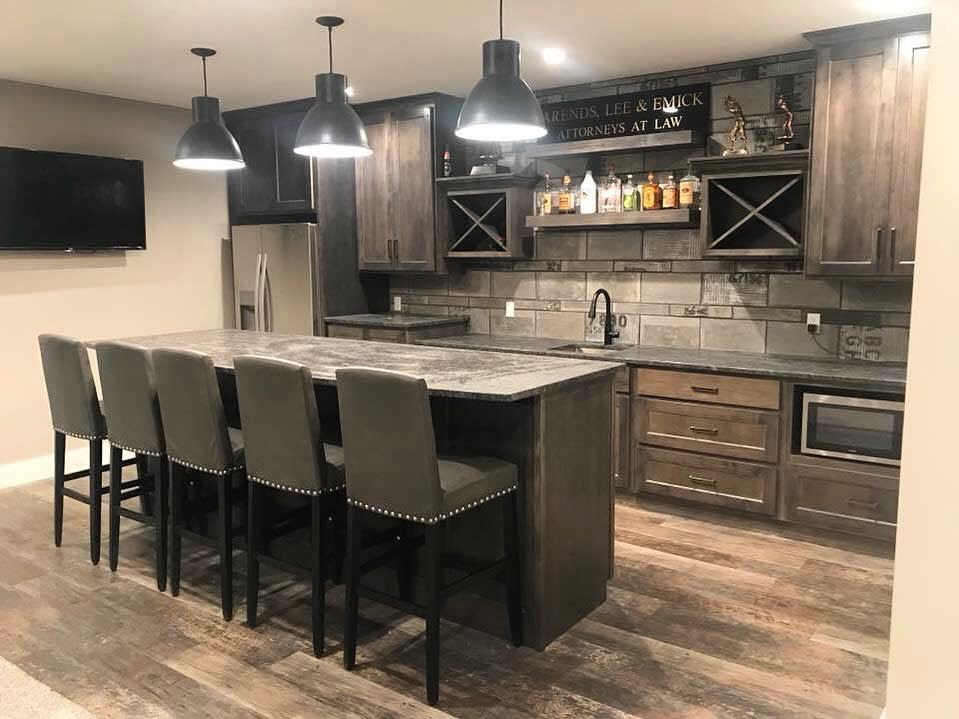
Design Considerations: Laying the Foundation for Success
Designing a basement kitchen isn’t quite the same as designing a kitchen on the main floor. There are unique challenges and opportunities to consider. Here’s a breakdown of the key elements:
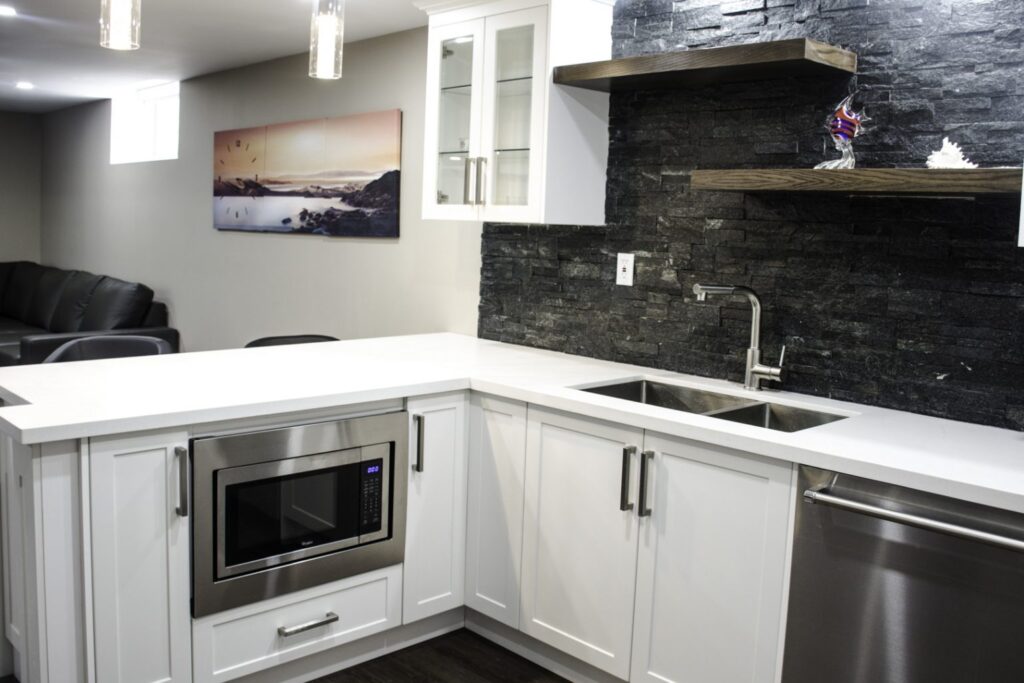
1. Addressing Moisture and Ventilation
Let’s talk about the elephant in the room: moisture. Basements are notorious for dampness, and a kitchen environment only exacerbates the problem with cooking steam and potential leaks. Proper waterproofing is paramount. This might involve sealing the foundation walls, installing a vapor barrier, and ensuring adequate drainage around the exterior of your home.
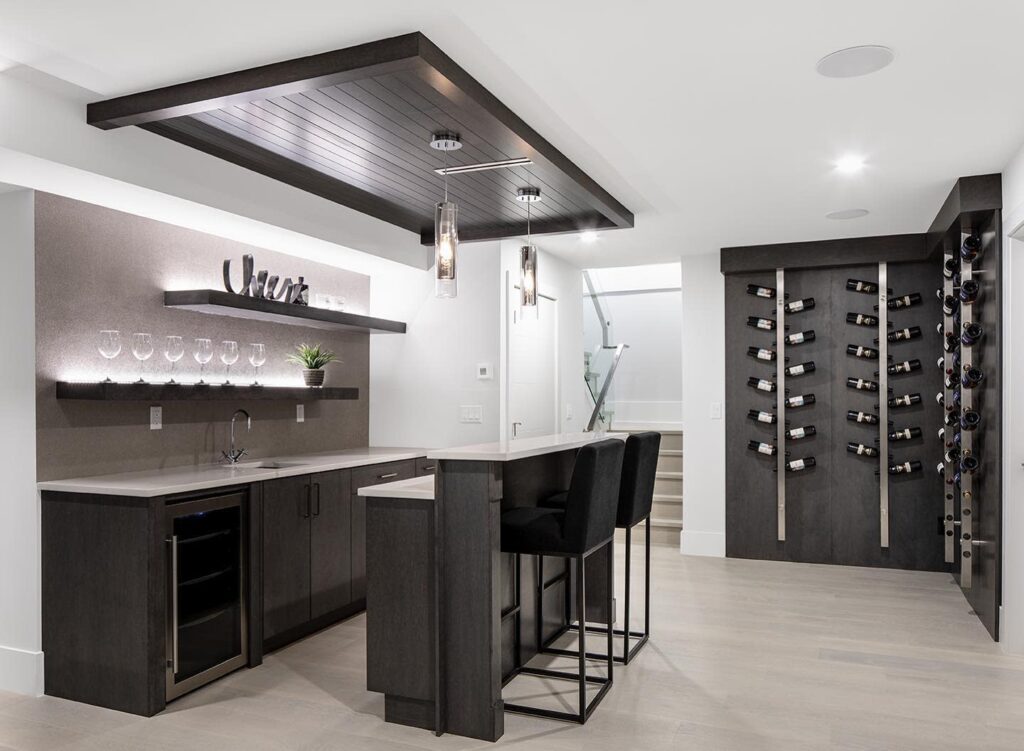
Ventilation is equally crucial. Cooking generates odors, humidity, and potentially harmful gases. A powerful range hood that vents directly to the outside is a must-have. Consider also incorporating a dehumidifier to combat excess moisture and prevent mold growth. Proper ventilation will create a comfortable and healthy environment.
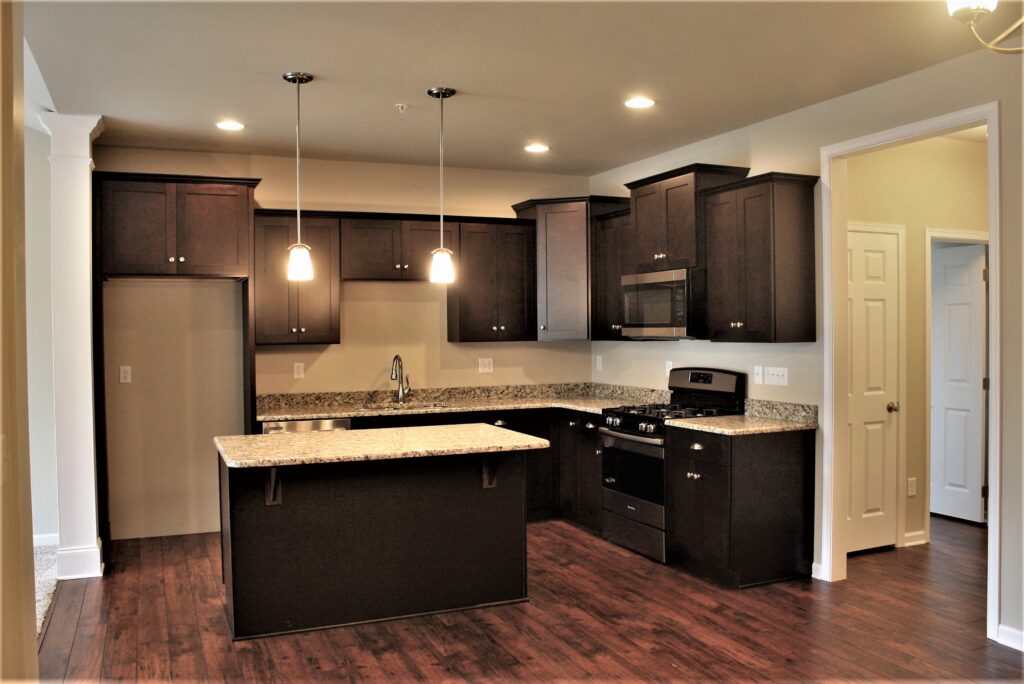
2. Maximizing Natural Light (or Lack Thereof)
Many basements suffer from a lack of natural light. This doesn’t mean your basement kitchen has to feel like a dungeon! Creative lighting solutions are key. Recessed lighting is a great starting point, providing ambient illumination. Under-cabinet lighting can brighten up countertops and create a warm glow. Consider adding pendant lights over the island or breakfast bar for a touch of style. And don’t forget about task lighting for specific areas like the sink and stove.
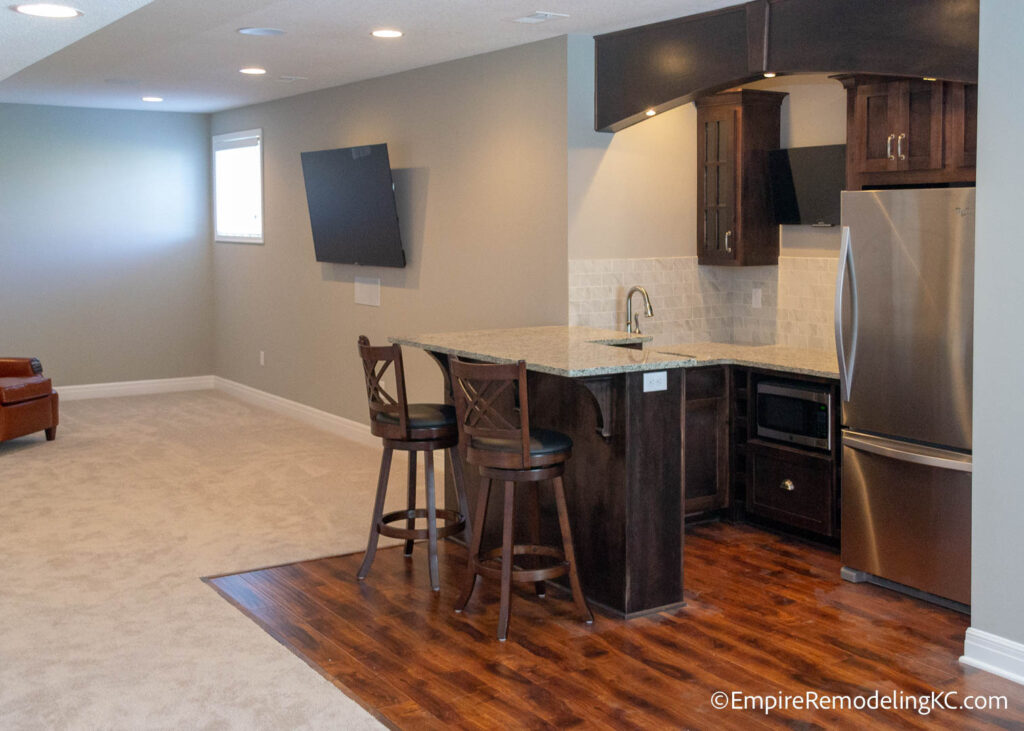
If you’re lucky enough to have windows in your basement, maximize their impact. Keep window coverings minimal to allow as much natural light as possible to filter in. Consider installing larger windows or even a window well to bring in more sunlight. You can also strategically place mirrors to reflect light and create the illusion of a larger space. The goal is to make the room feel as bright and airy as possible.
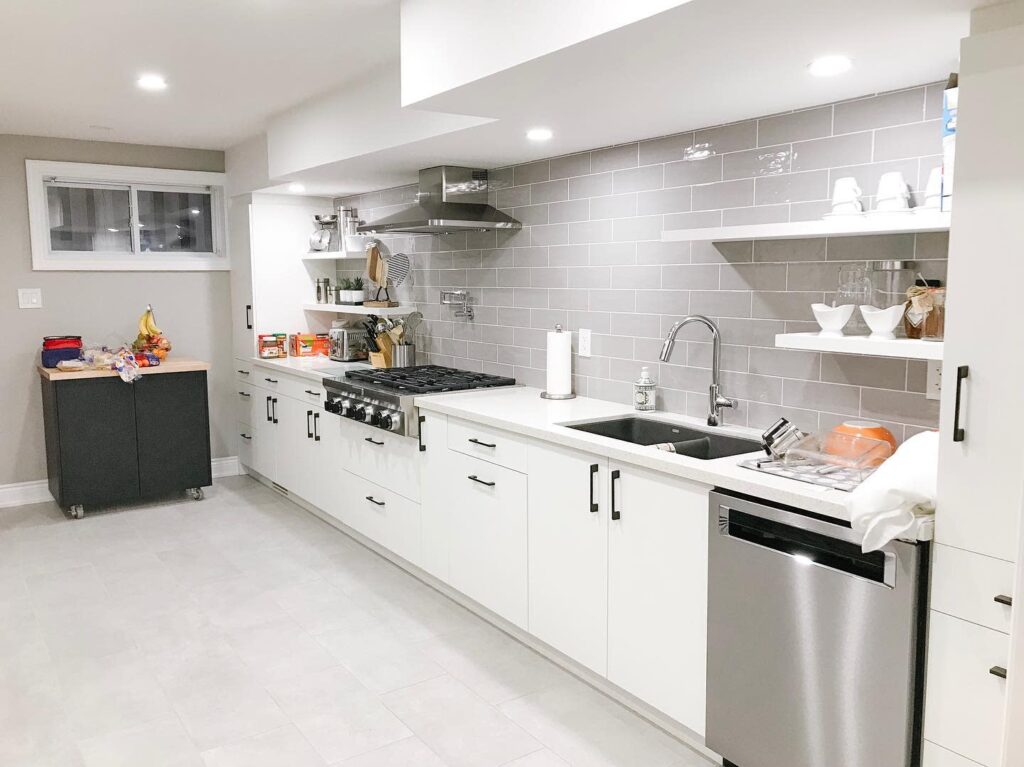
3. Optimizing the Layout: Functionality First
The layout of your basement kitchen should prioritize functionality. Think about how you’ll use the space. Will it be primarily for entertaining? Do you need a full-fledged cooking area or just a kitchenette? Consider the work triangle: the relationship between the sink, stove, and refrigerator. Aim for a layout that minimizes steps and maximizes efficiency.
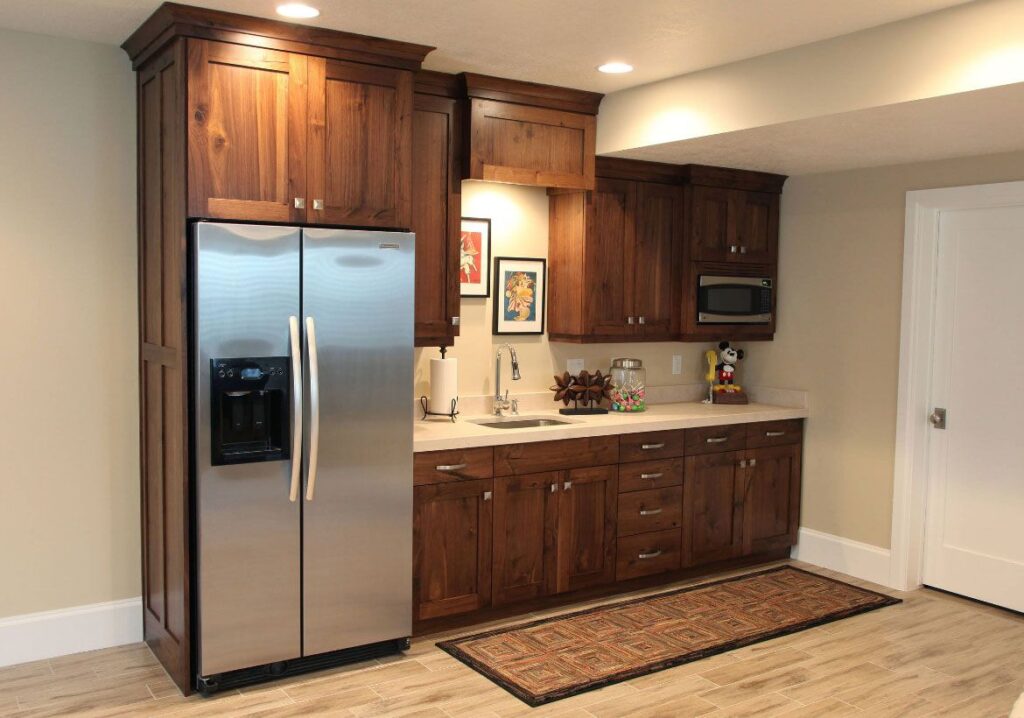
If your basement is small, consider space-saving solutions like compact appliances, pull-out shelves, and vertical storage. An island can provide valuable counter space and storage, but make sure it doesn’t impede traffic flow. If you have a larger basement, you might consider a more open layout with a separate dining area or lounge. Think about the flow of traffic and how people will move through the space.
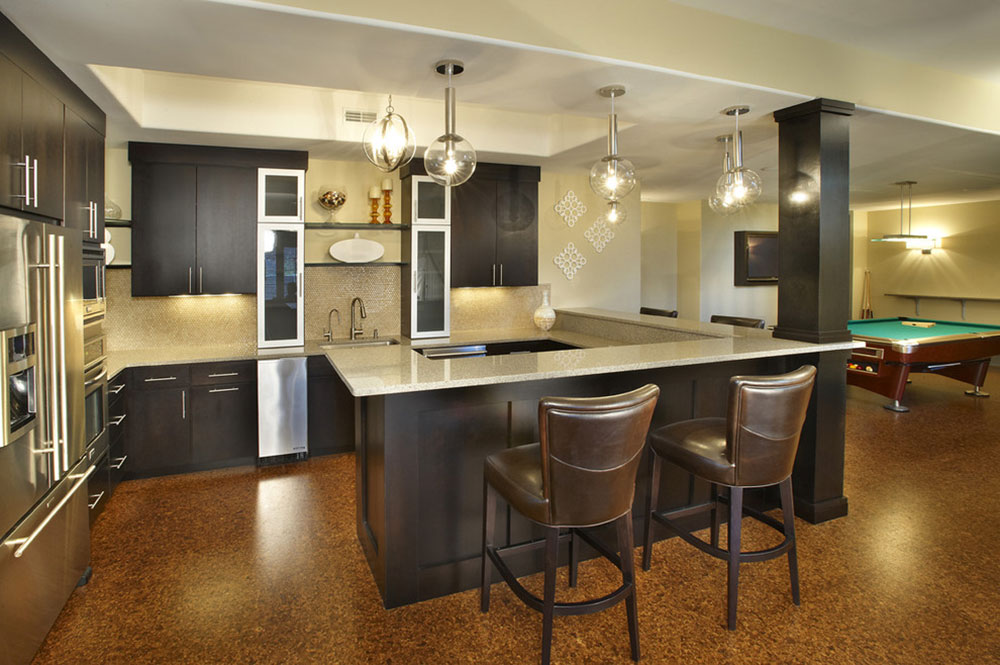
4. Plumbing Considerations: A Critical Element
Plumbing is one of the most critical aspects of a basement kitchen renovation. You’ll need to connect to existing water lines and drainage pipes, which can be challenging depending on the location of your basement and the layout of your home. A professional plumber is essential for this task.
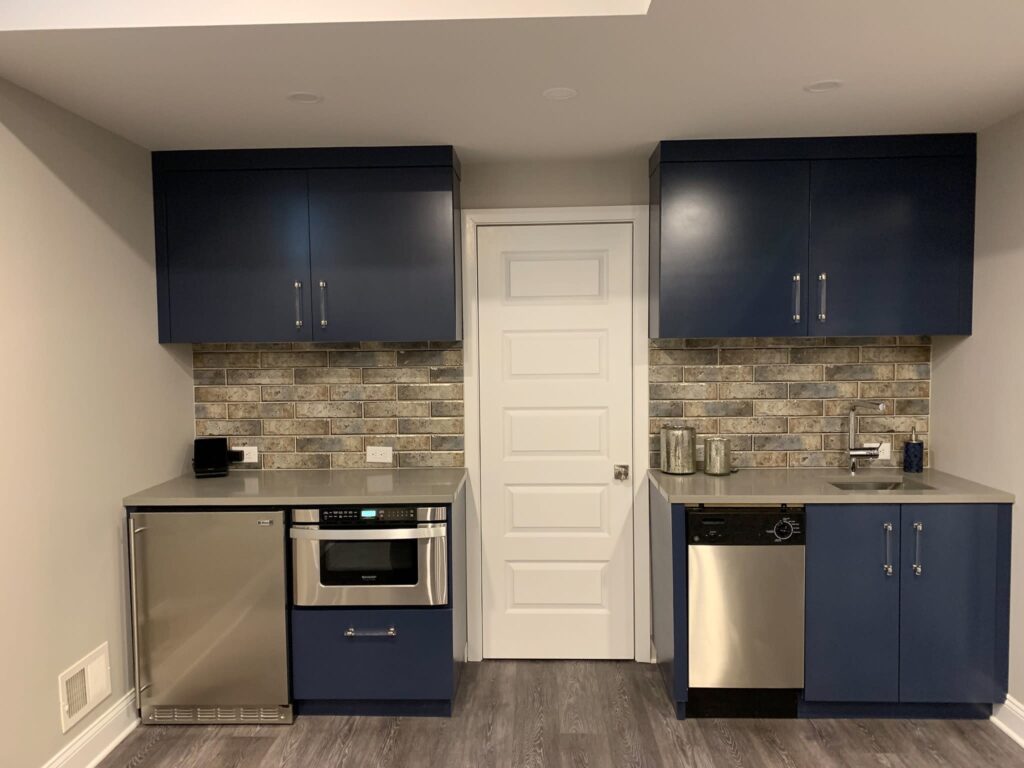
Consider using a sewage ejector pump to pump wastewater up to the main sewer line. This is often necessary when installing a sink or toilet below the main drain line. You’ll also need to factor in the location of your water heater and ensure it can adequately supply hot water to the kitchen. Careful planning and professional installation are crucial for avoiding costly plumbing problems down the road.
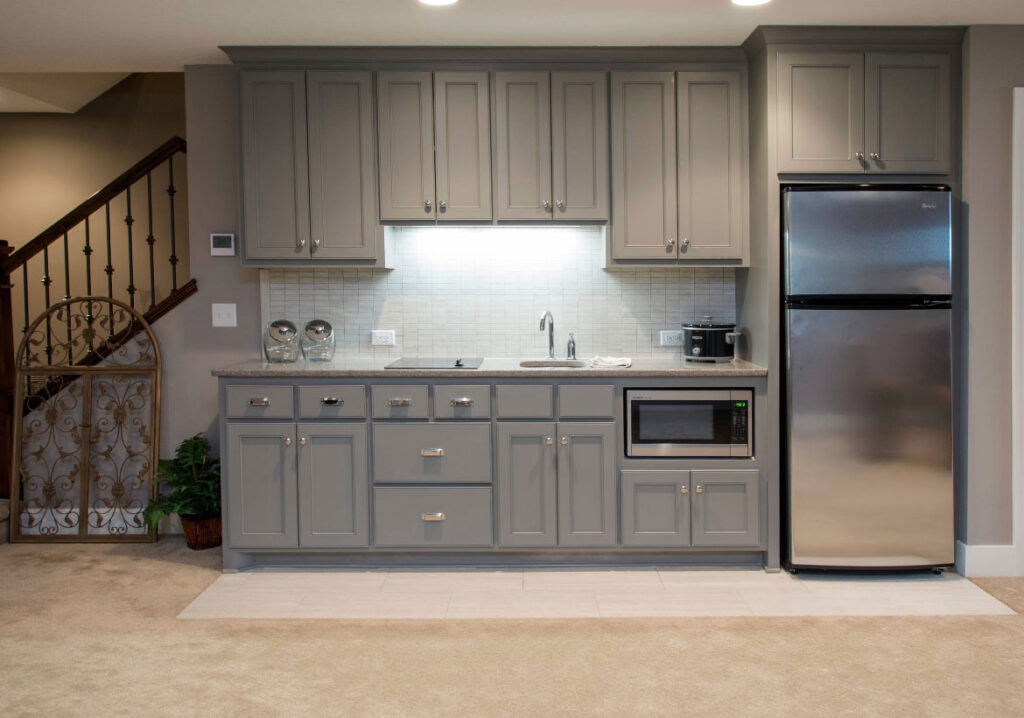
5. Electrical Needs: Powering Your Dream Kitchen
A kitchen requires a significant amount of electricity to power appliances, lighting, and outlets. You’ll need to ensure your basement has adequate electrical capacity to handle the load. This might involve upgrading your electrical panel or running new circuits.
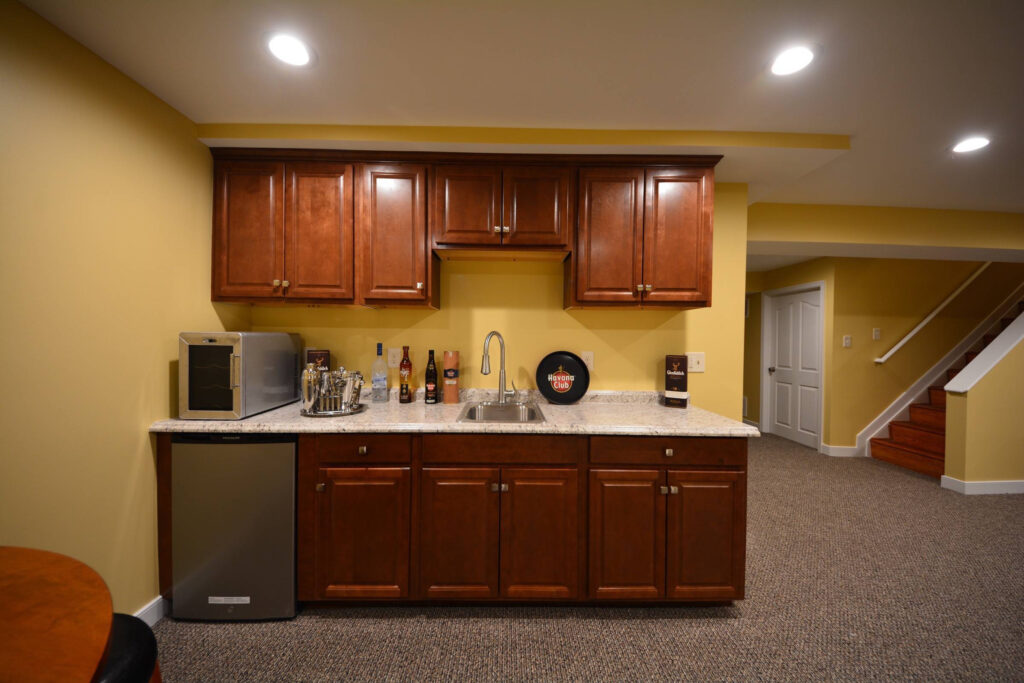
Consider the placement of outlets. You’ll need outlets for appliances like the refrigerator, stove, microwave, and dishwasher. You’ll also need outlets for smaller appliances like toasters, blenders, and coffee makers. Don’t forget about outlets for lighting and other electronic devices. It’s always better to have too many outlets than not enough. Again, consulting with a licensed electrician is highly recommended.
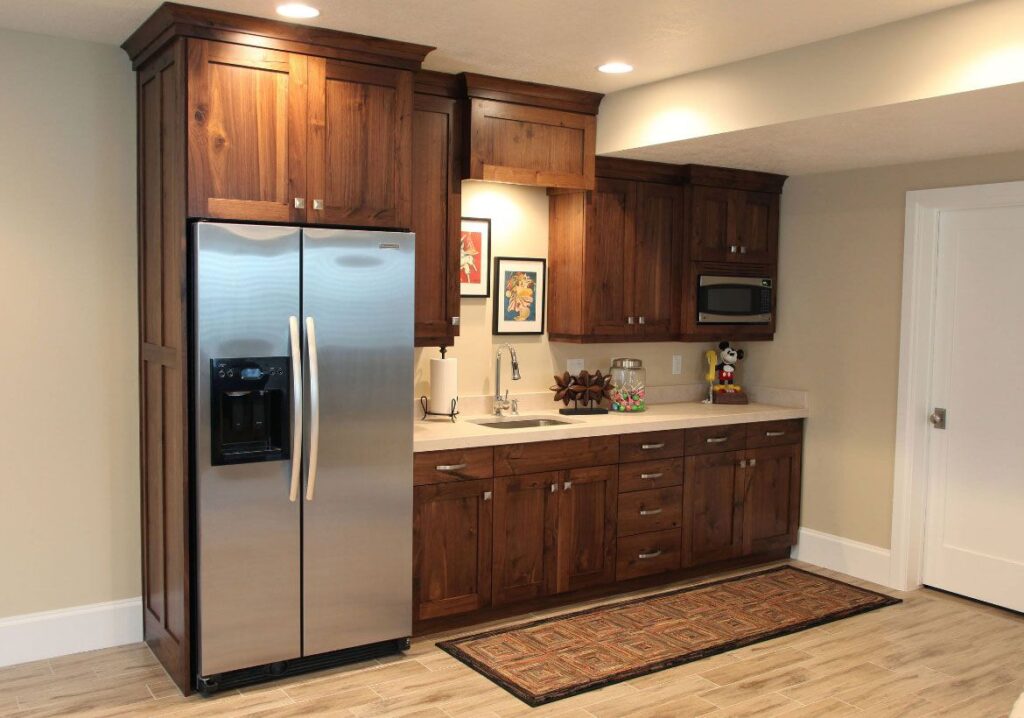
Inspiring Basement Kitchen Ideas: Styles and Designs to Spark Your Imagination
Now for the fun part: exploring different styles and designs! Here are some inspiring basement kitchen ideas to get your creative juices flowing:
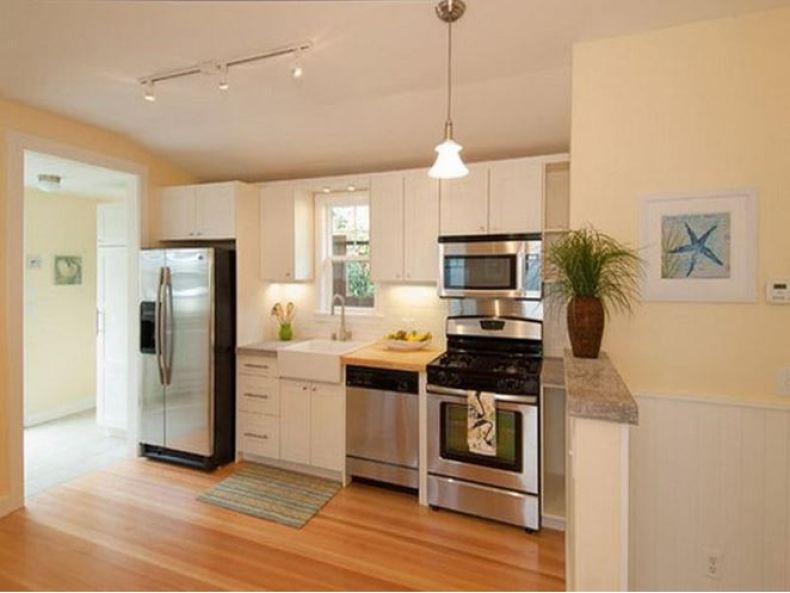
1. The Modern Minimalist Kitchen
Clean lines, sleek surfaces, and a focus on functionality define the modern minimalist kitchen. Think handle-less cabinets, stainless steel appliances, and a neutral color palette. This style is perfect for smaller basements as it creates a sense of spaciousness. Incorporate smart storage solutions to keep clutter at bay. The use of lighter colors like white, light gray, and beige will make the room feel brighter and more inviting. Don’t be afraid to add pops of color with accessories or artwork.
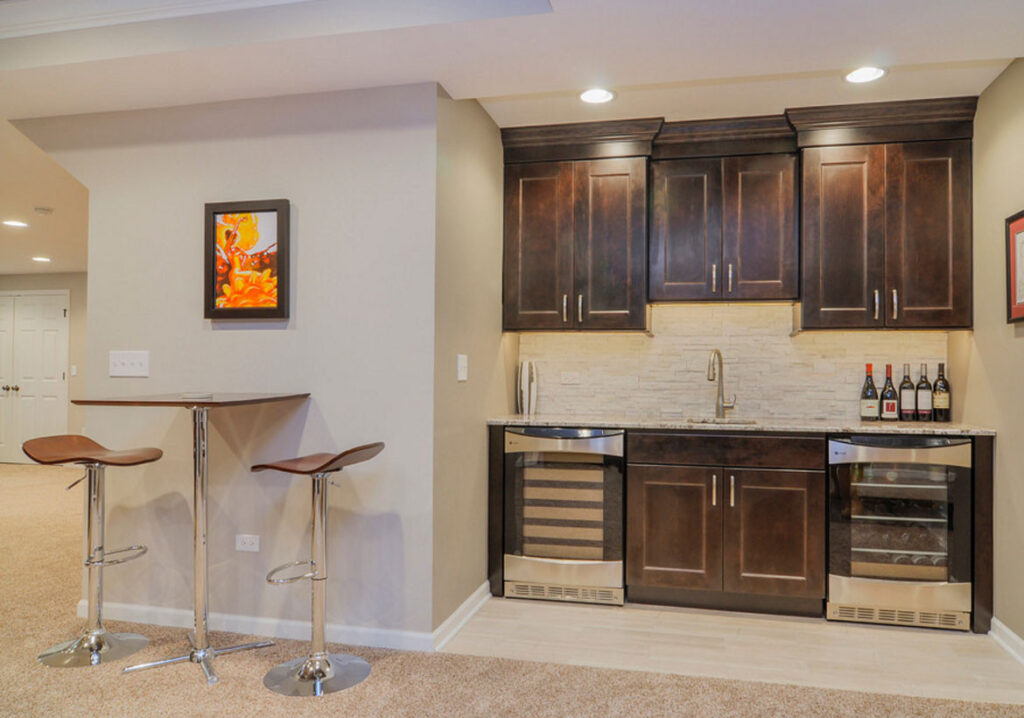
2. The Rustic Farmhouse Kitchen
Embrace the charm of the countryside with a rustic farmhouse kitchen. Features include Shaker-style cabinets, exposed brick, and natural wood accents. Incorporate a farmhouse sink, open shelving, and vintage-inspired hardware. This style creates a warm and inviting atmosphere, perfect for entertaining. Consider adding a butcher block countertop or a reclaimed wood island for a touch of authenticity. Use warm colors like beige, brown, and cream to enhance the rustic feel.
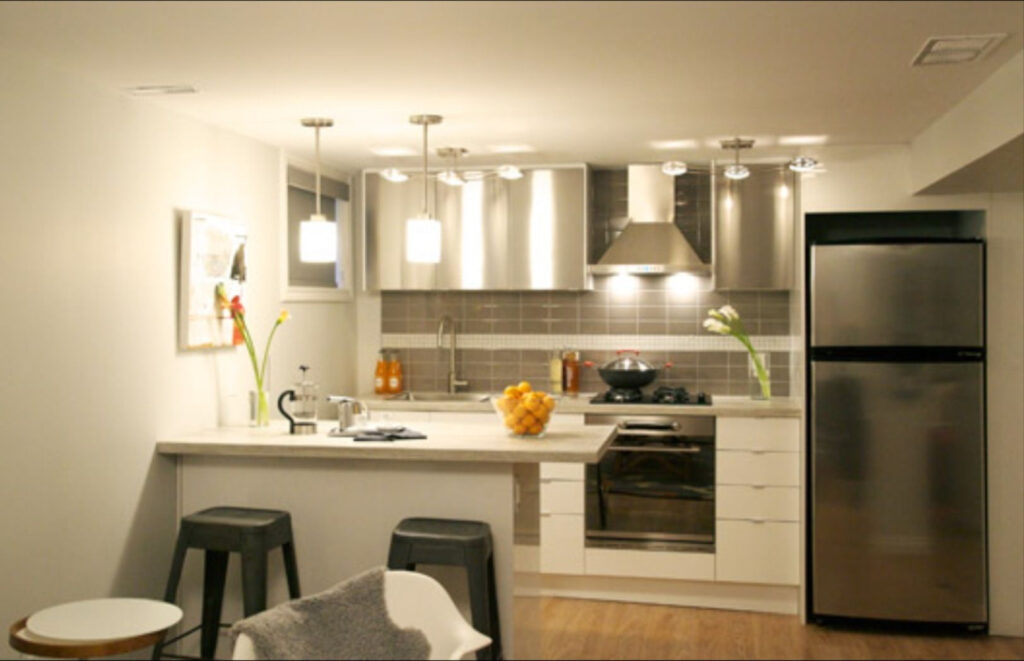
3. The Contemporary Entertainment Hub
Designed for entertaining, this style often includes a bar area, a large island, and comfortable seating. Dark cabinetry, granite countertops, and stainless steel appliances create a sophisticated look. Consider adding a wine refrigerator, a beer tap, and a large-screen TV. This style is perfect for game nights, parties, and casual gatherings. Incorporate ambient lighting to create a relaxed and inviting atmosphere. Consider adding a sound system for music and movies.
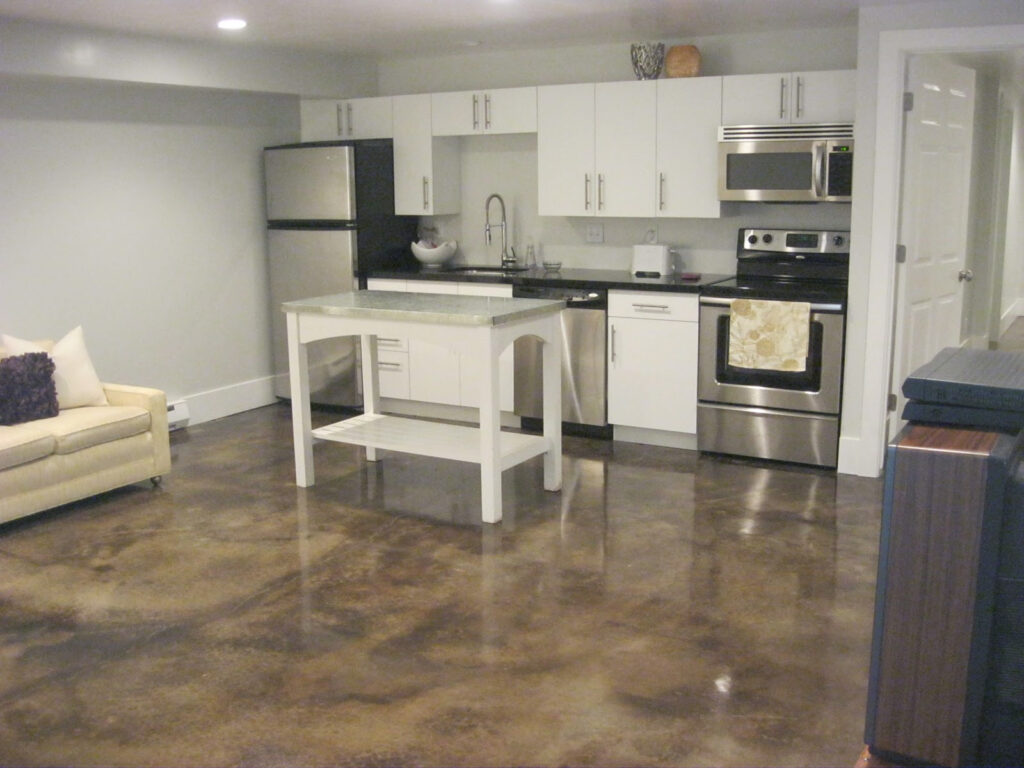
4. The Cozy In-Law Suite Kitchenette
Perfect for creating a self-contained living space, this kitchenette features compact appliances, a small sink, and limited counter space. Focus on functionality and efficiency. Opt for light colors and space-saving solutions. This style is ideal for accommodating family members or generating rental income. Consider adding a microwave, a mini-refrigerator, and a portable cooktop. Use vertical storage to maximize space. Make sure the kitchenette is well-ventilated to prevent odors from spreading.
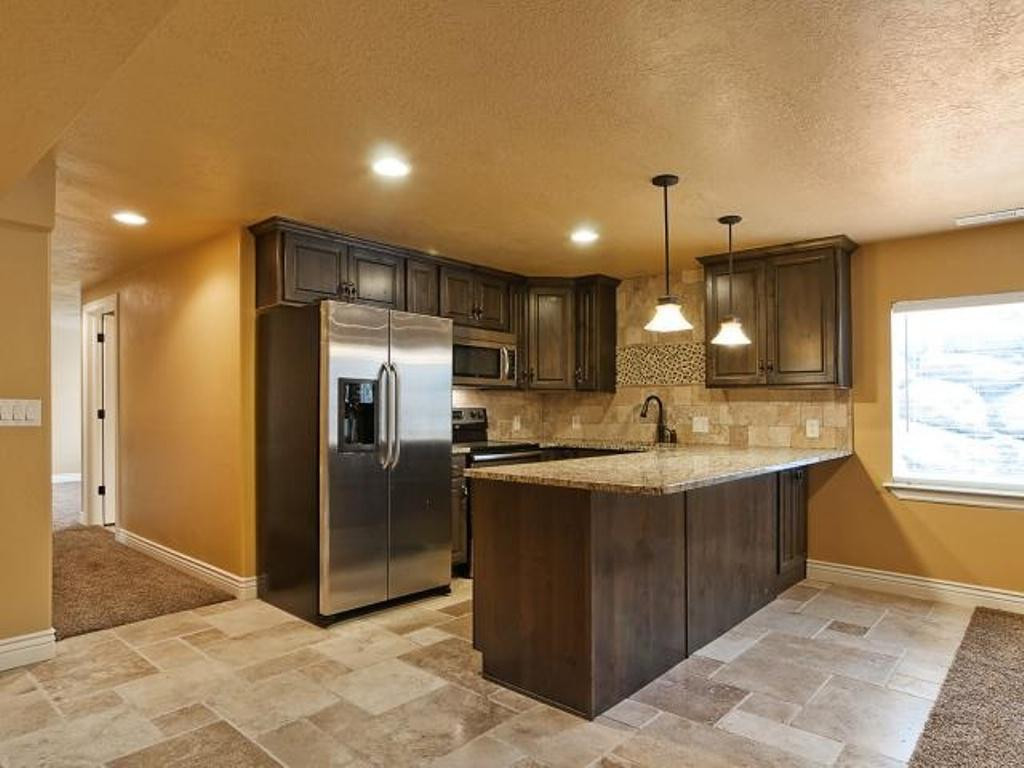
5. The Bright and Airy Coastal Kitchen
Bring the beach indoors with a bright and airy coastal kitchen. Features include white cabinets, light countertops, and blue accents. Incorporate nautical-inspired decor, such as seashells, driftwood, and rope accents. This style creates a relaxed and refreshing atmosphere. Consider adding a breakfast bar or a small dining table. Use light and airy fabrics for window coverings. Make sure the kitchen is well-lit to enhance the coastal feel.
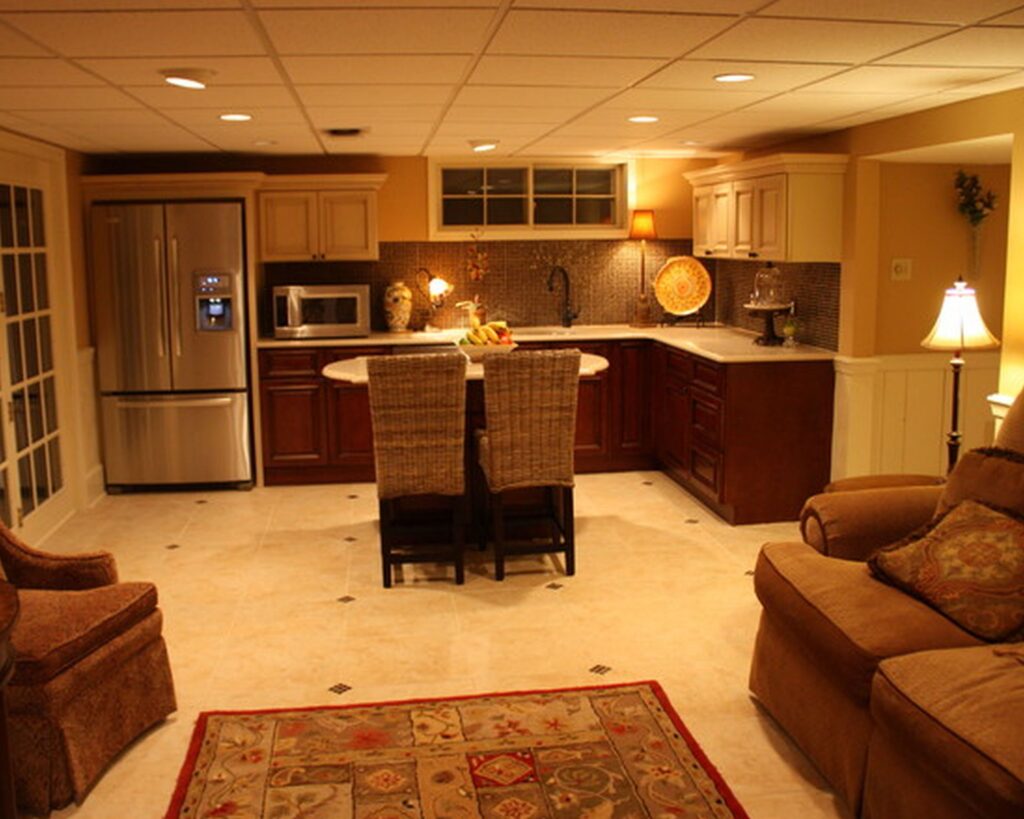
Practical Tips and Tricks for a Successful Basement Kitchen Renovation
Now that you have some design inspiration, let’s talk about the practical aspects of a basement kitchen renovation. Here are some tips and tricks to ensure a smooth and successful project:
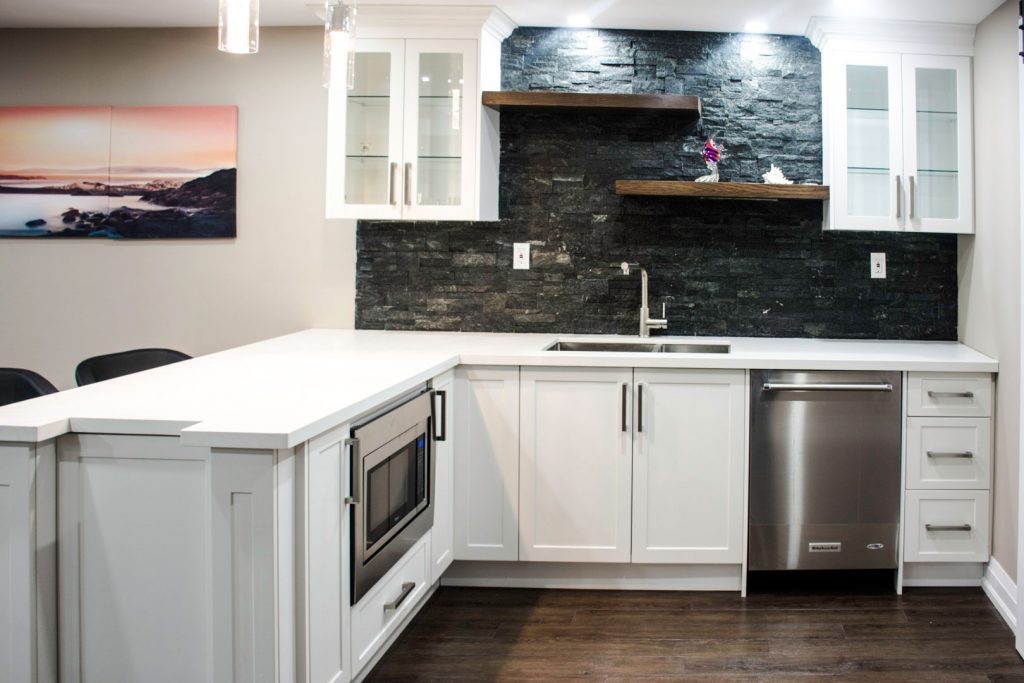
1. Budget Wisely: Planning is Key
Renovations can be expensive, so it’s crucial to set a realistic budget upfront. Research the cost of materials, labor, and permits. Get multiple quotes from contractors and compare prices. Be prepared for unexpected expenses. It’s always a good idea to have a contingency fund to cover unforeseen issues. Track your spending carefully to stay on budget. Prioritize essential items and make smart choices when it comes to finishes and appliances.
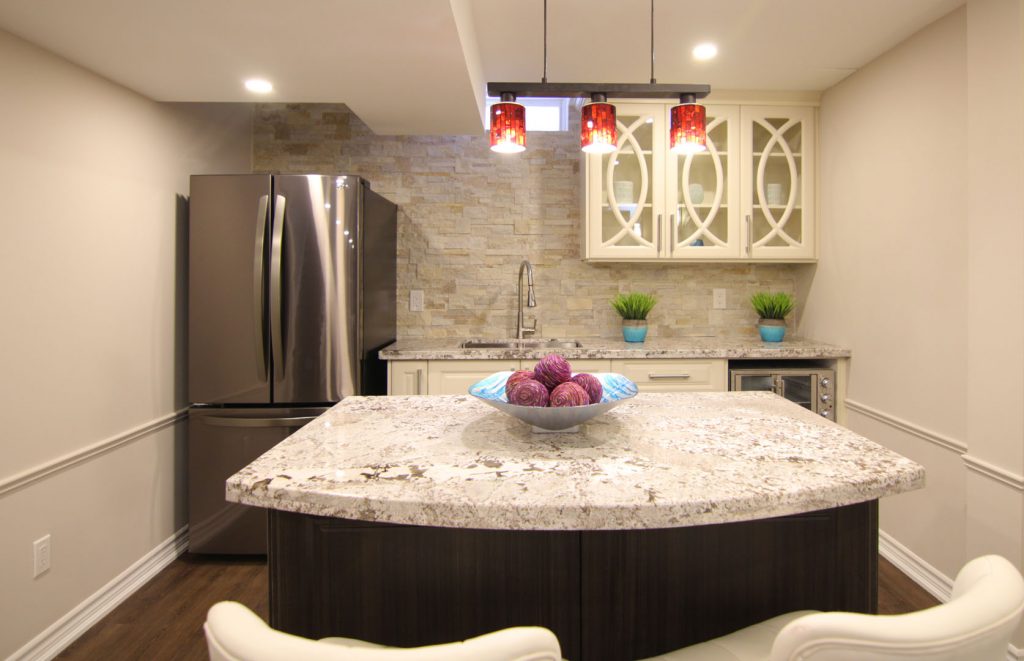
2. Hire the Right Professionals: Experience Matters
Don’t try to DIY everything. Hire qualified professionals for tasks like plumbing, electrical work, and structural modifications. Check their credentials, read reviews, and ask for references. A good contractor can make the renovation process much smoother and ensure the job is done correctly. Communication is key. Make sure you clearly communicate your expectations and address any concerns promptly. Regular site visits will help you stay informed and ensure the project is progressing as planned.
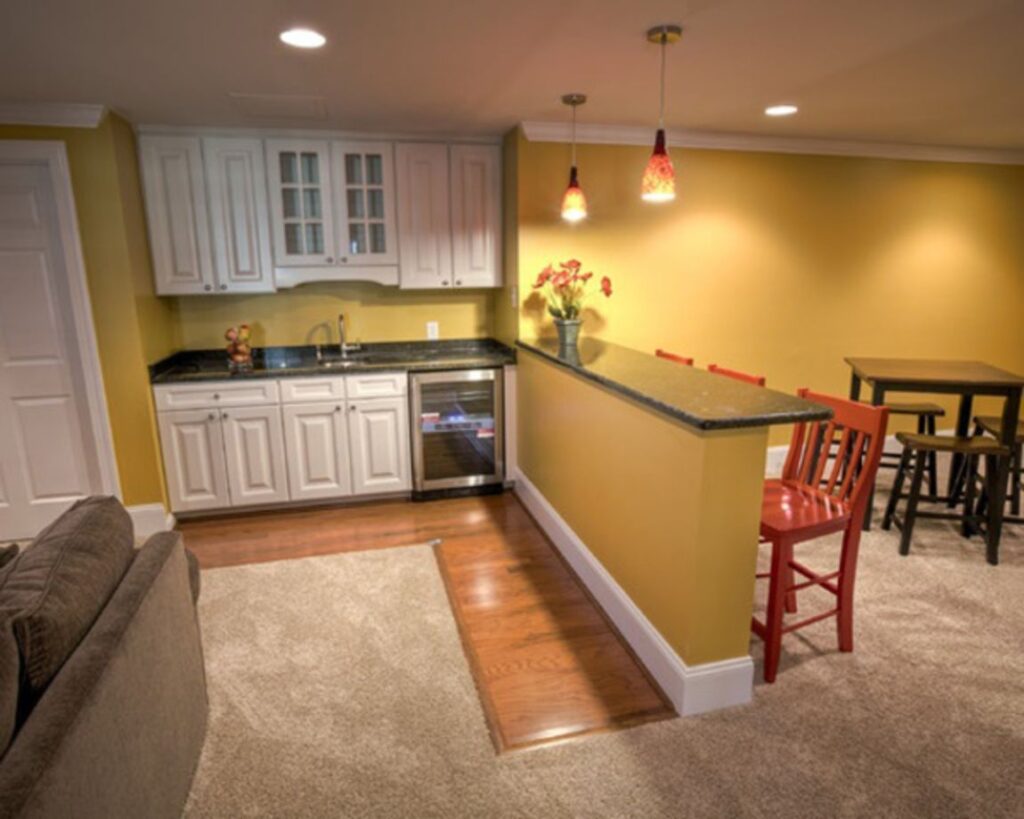
3. Obtain Necessary Permits: Avoid Legal Issues
Most basement kitchen renovations require permits. Check with your local building department to determine the specific requirements in your area. Obtaining permits ensures that your renovation complies with building codes and safety regulations. It also protects you from potential legal issues down the road. Failure to obtain permits can result in fines, delays, and even the requirement to undo the work.
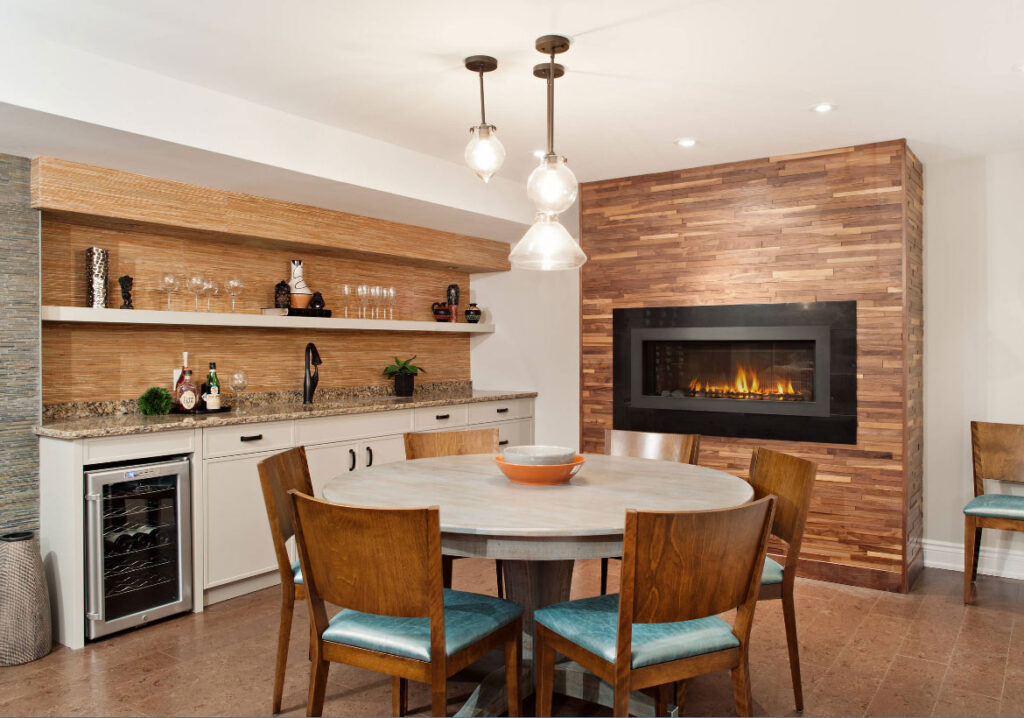
4. Consider Resale Value: Think Long-Term
While you’re designing your basement kitchen, think about the potential resale value of your home. A well-designed and functional kitchen can significantly increase the value of your property. Choose high-quality materials and finishes that will appeal to a wide range of buyers. Avoid trendy designs that might become outdated quickly. Consider the overall style of your home and choose a kitchen design that complements it.
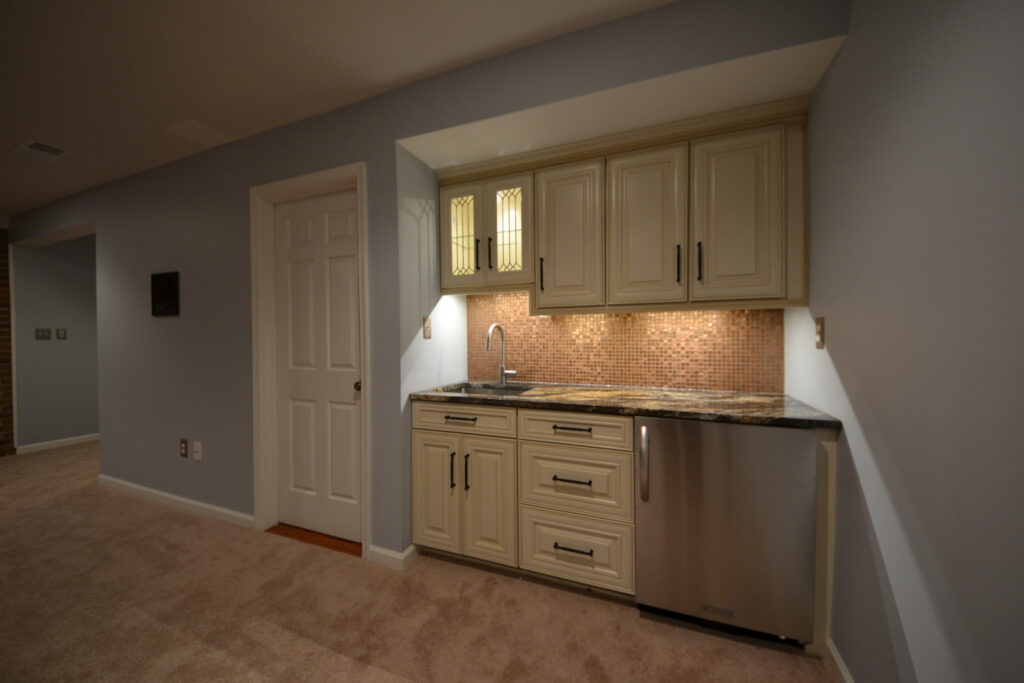
5. Don’t Forget the Finishing Touches: Personalize Your Space
Once the renovation is complete, it’s time to add the finishing touches that will make your basement kitchen feel like home. Choose accessories, artwork, and decor that reflect your personal style. Add plants to bring life and freshness to the space. Use rugs to define different areas and add warmth. Don’t be afraid to experiment with different colors and textures. The goal is to create a space that you love and enjoy spending time in.
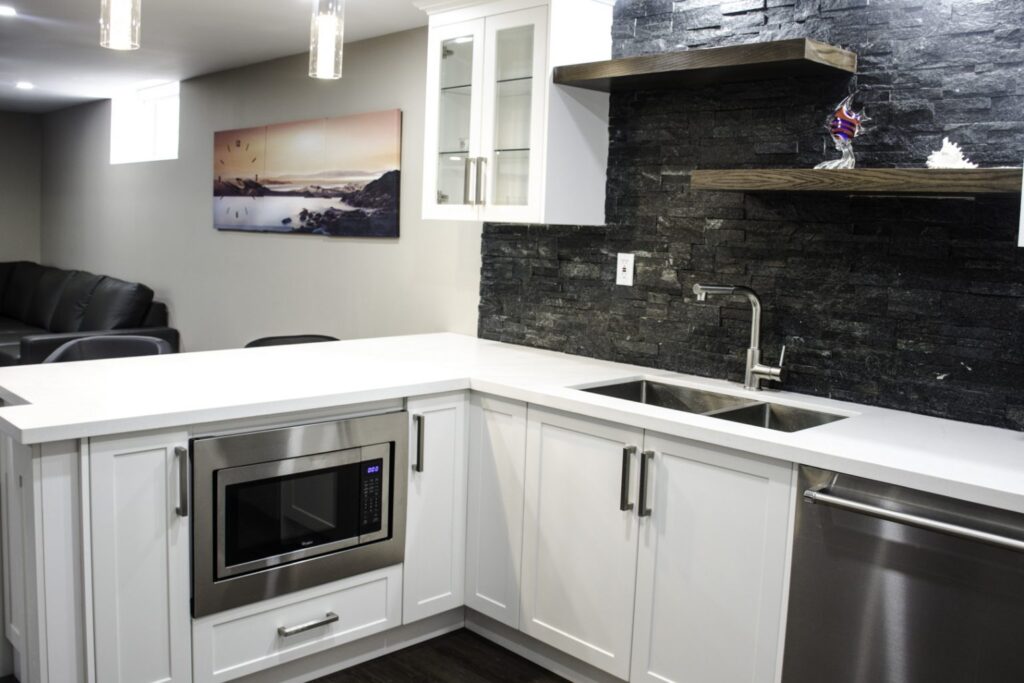
Navigating Common Basement Kitchen Challenges
Even with careful planning, basement kitchen renovations can present unique challenges. Here’s how to navigate some common hurdles:
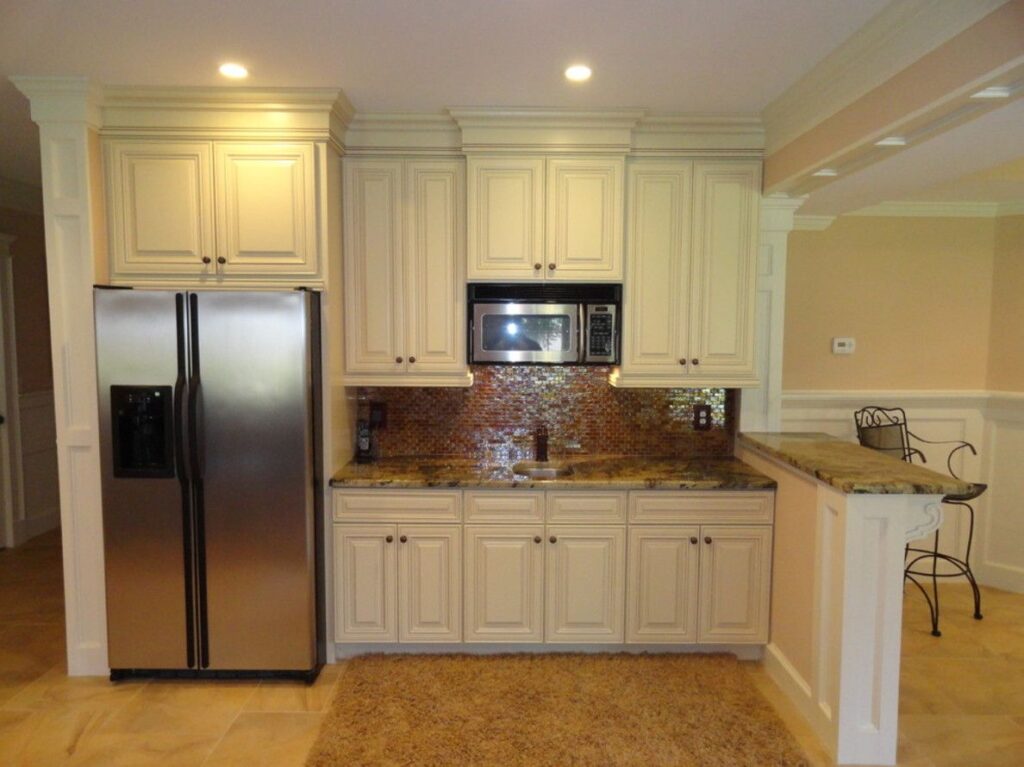
1. Low Ceilings: Creating the Illusion of Height
Low ceilings can make a basement feel cramped and claustrophobic. To create the illusion of height, use light colors on the walls and ceiling. Avoid heavy, dark cabinetry that can weigh the space down. Install recessed lighting to minimize the impact on ceiling height. Consider using vertical stripes to draw the eye upward. Mirrors can also create the illusion of more space. Keep furniture low to the ground to maximize the feeling of openness.
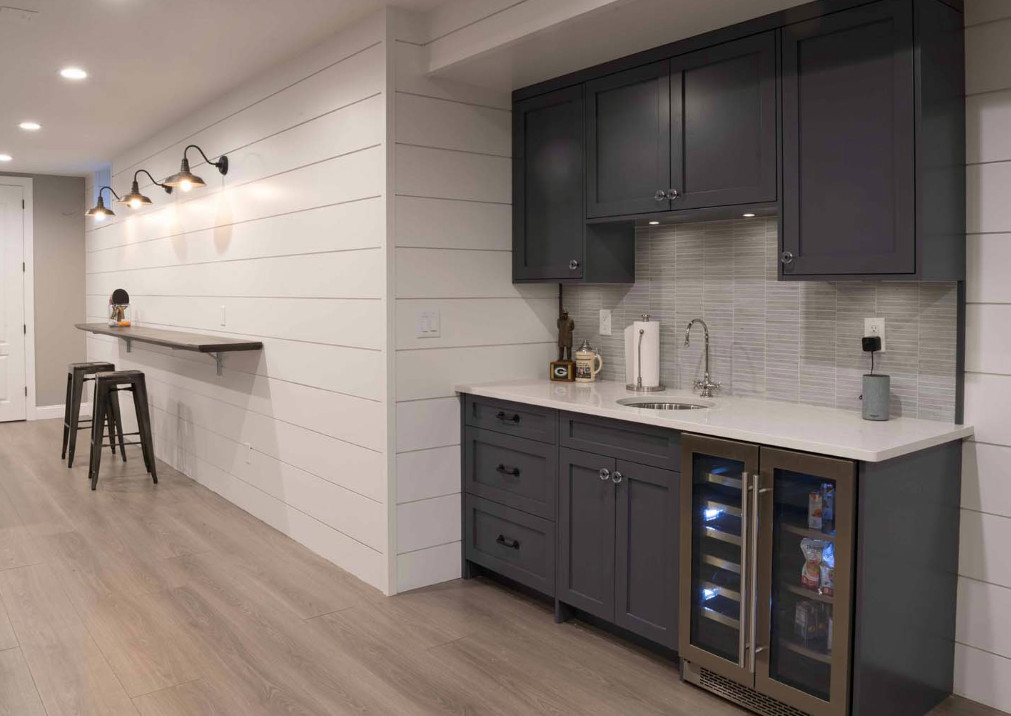
2. Limited Space: Maximizing Every Inch
If your basement is small, you’ll need to be creative with space-saving solutions. Choose compact appliances and furniture. Use vertical storage to maximize space. Install pull-out shelves and drawers to make the most of cabinet space. Consider a galley kitchen layout or a U-shaped kitchen layout to maximize efficiency. Avoid clutter and keep the space organized. A well-organized small kitchen can feel surprisingly spacious.
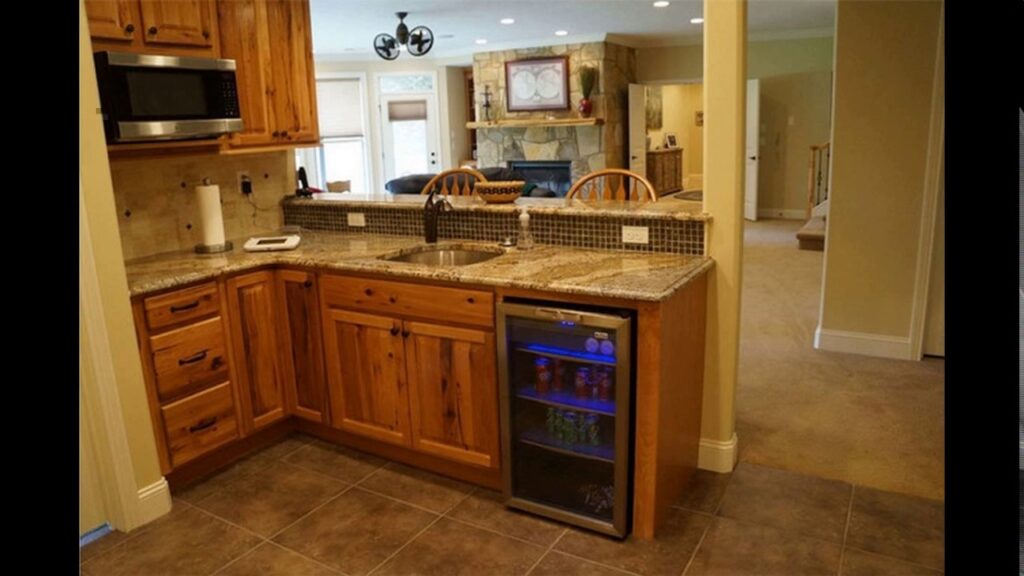
3. Noise Transmission: Soundproofing Strategies
Basements can be noisy due to foot traffic and activities above. To minimize noise transmission, consider soundproofing the ceiling and walls. Install insulation in the ceiling to absorb sound. Use resilient channels to decouple the ceiling from the floor joists. Install a solid-core door to reduce noise from the rest of the house. Consider using sound-absorbing materials, such as acoustic panels or curtains. Reduce noise from appliances by choosing quiet models and installing vibration dampeners.
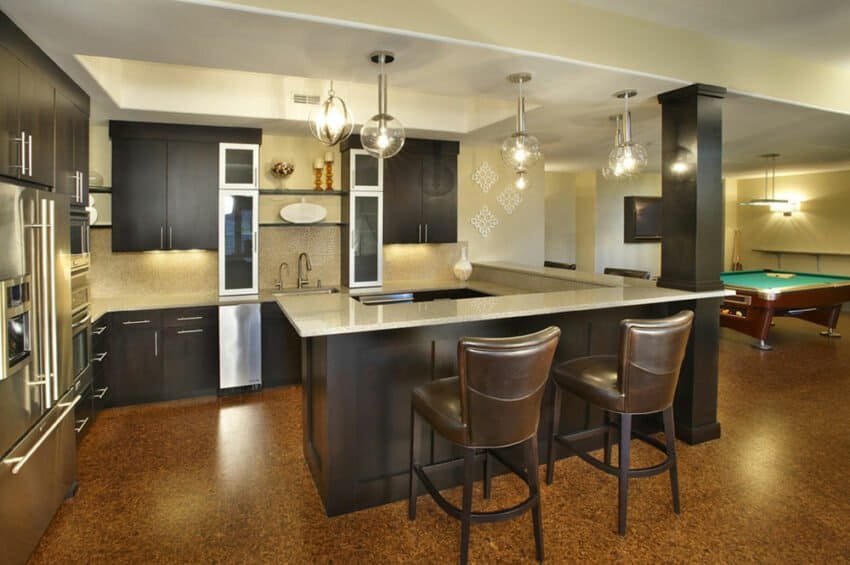
4. Dealing with Pipes and Ductwork: Creative Solutions
Basements often have exposed pipes and ductwork that can be unsightly. Conceal them with drywall or soffits. You can also paint them to blend in with the surrounding walls and ceiling. Consider incorporating them into the design of the kitchen. For example, you could use exposed ductwork as a design element in an industrial-style kitchen. Be creative and find solutions that work for your space.
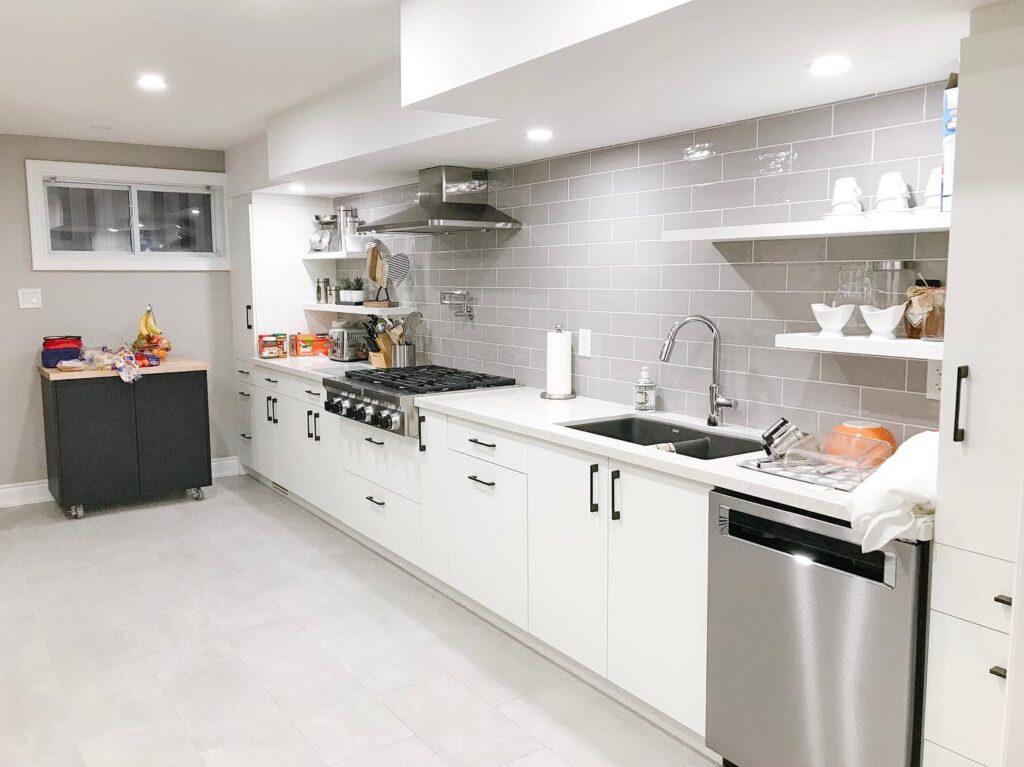
5. The Importance of Egress: Safety First
Ensuring proper egress is crucial for safety. If your basement kitchen includes a living area, you’ll need to have a legal egress window or door that meets building code requirements. This provides a safe exit in case of fire or other emergencies. Check with your local building department for specific requirements in your area. Egress windows must be large enough to allow for easy escape. Make sure the window well is clear of obstructions.
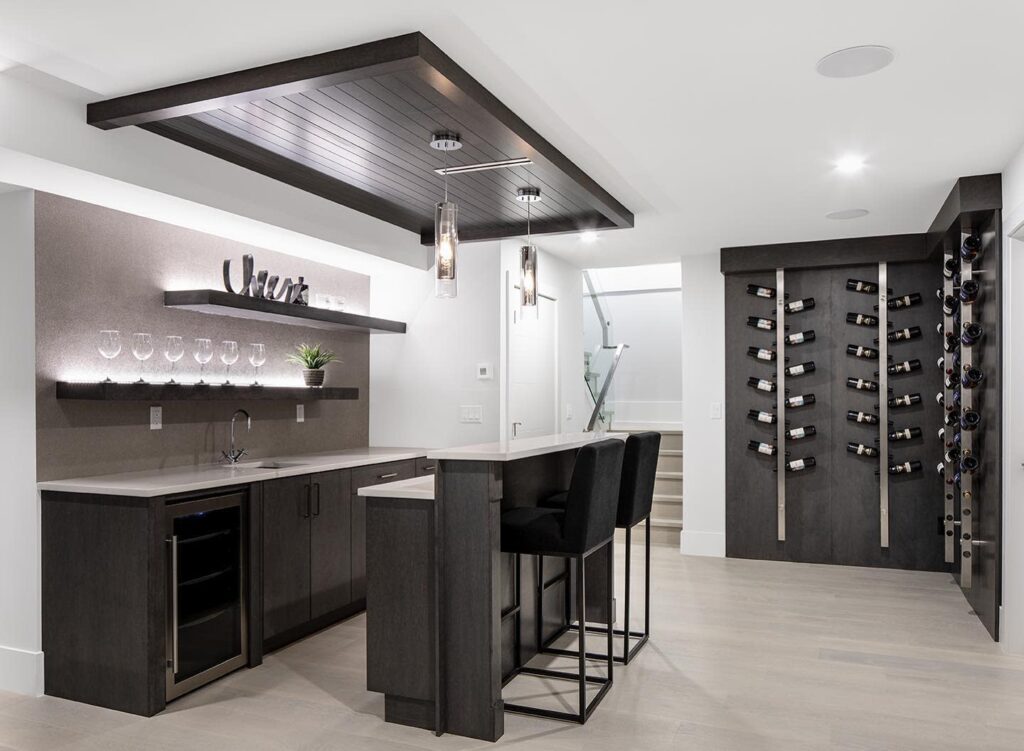
Beyond the Basics: Elevating Your Basement Kitchen Design
Once you’ve addressed the essential elements, consider these additions to truly elevate your basement kitchen:
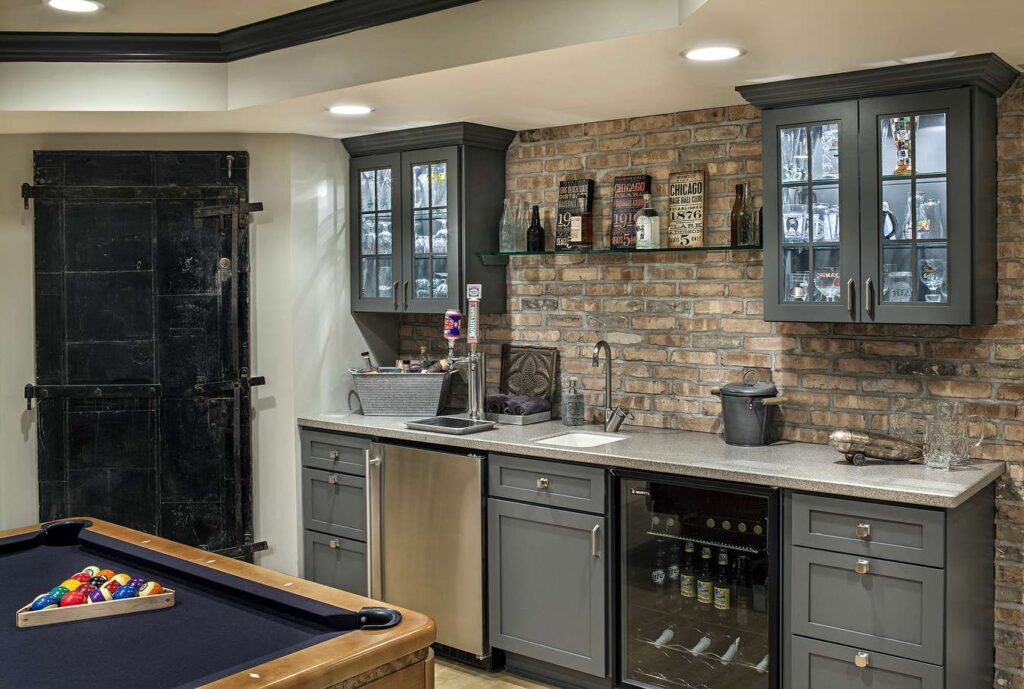
- Smart Home Integration: Integrate smart appliances, lighting, and security systems for enhanced convenience and control.
- Custom Cabinetry: Opt for custom cabinetry to maximize space and create a unique look.
- High-End Appliances: Invest in high-end appliances for superior performance and durability.
- Statement Lighting: Choose unique and eye-catching light fixtures to add personality to the space.
- Luxury Flooring: Install luxury vinyl plank (LVP) or engineered hardwood flooring for a durable and stylish finish.
Conclusion: Transforming Your Basement into a Culinary Haven
A basement kitchen renovation is a significant undertaking, but the rewards can be well worth the effort. By carefully planning, hiring the right professionals, and embracing creative design solutions, you can transform your underutilized basement into a functional and stylish culinary haven. Whether you’re creating an in-law suite, an entertainment space, or a rental unit, a basement kitchen can add value and enjoyment to your home for years to come. So, unlock the potential of your basement and start planning your dream kitchen today!
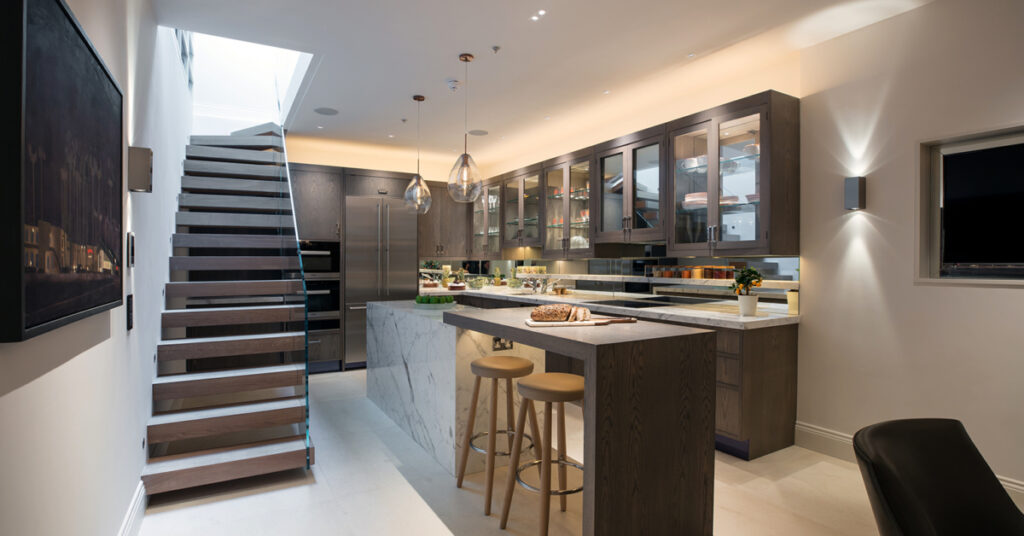
 Nimila
Nimila




