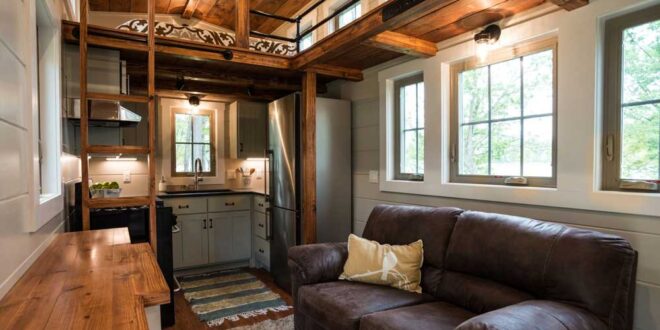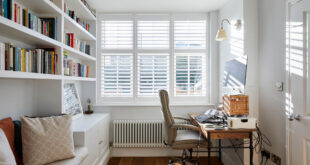The Allure of Tiny Living: Why Mini House Interior Design Matters
The trend of mini houses, tiny homes, and small-space living is more than just a fad; it’s a lifestyle choice embraced by individuals and families worldwide. Driven by factors such as affordability, sustainability, and a desire for a simpler, less cluttered existence, the mini house movement is transforming the way we think about home and the function and design of domestic space.
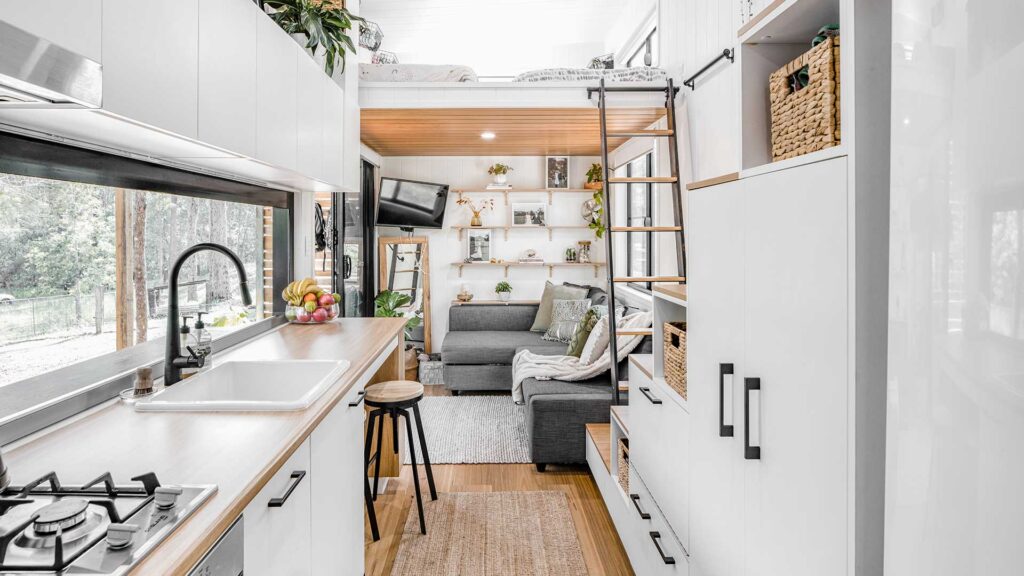
But living small doesn’t mean sacrificing style, comfort, or functionality. In fact, mini house interior design demands a level of creativity and ingenuity that can result in spaces that are both beautiful and incredibly practical. It’s about making every square inch count, utilizing clever storage solutions, and choosing multi-functional furniture to maximize the use of a limited space. The magic lies in harmonizing compact space with aesthetic, cozy, and useful design principles.
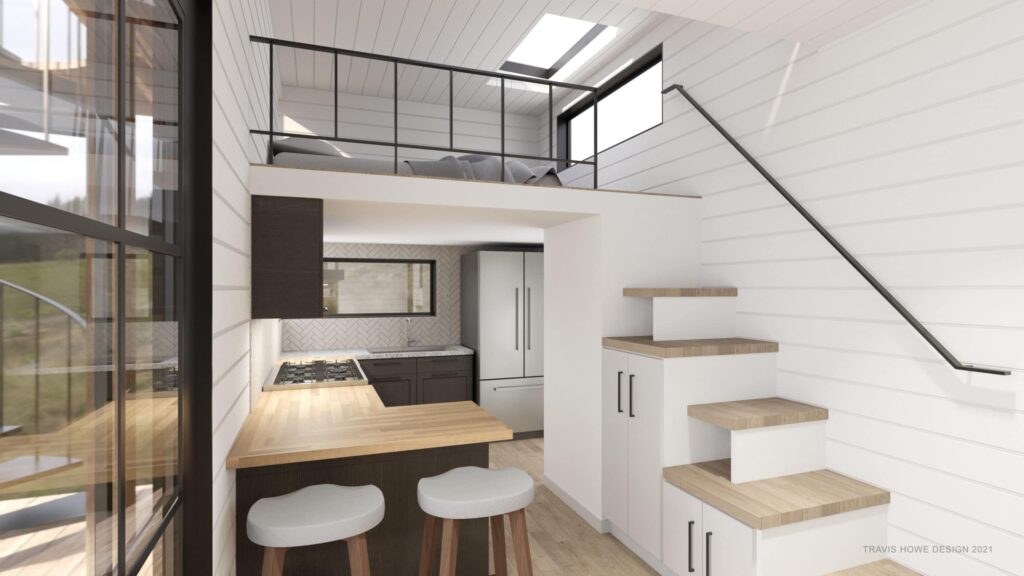
The Philosophy Behind Small Space Design
Before diving into specific design ideas, it’s important to understand the core principles that guide successful mini house interior design:
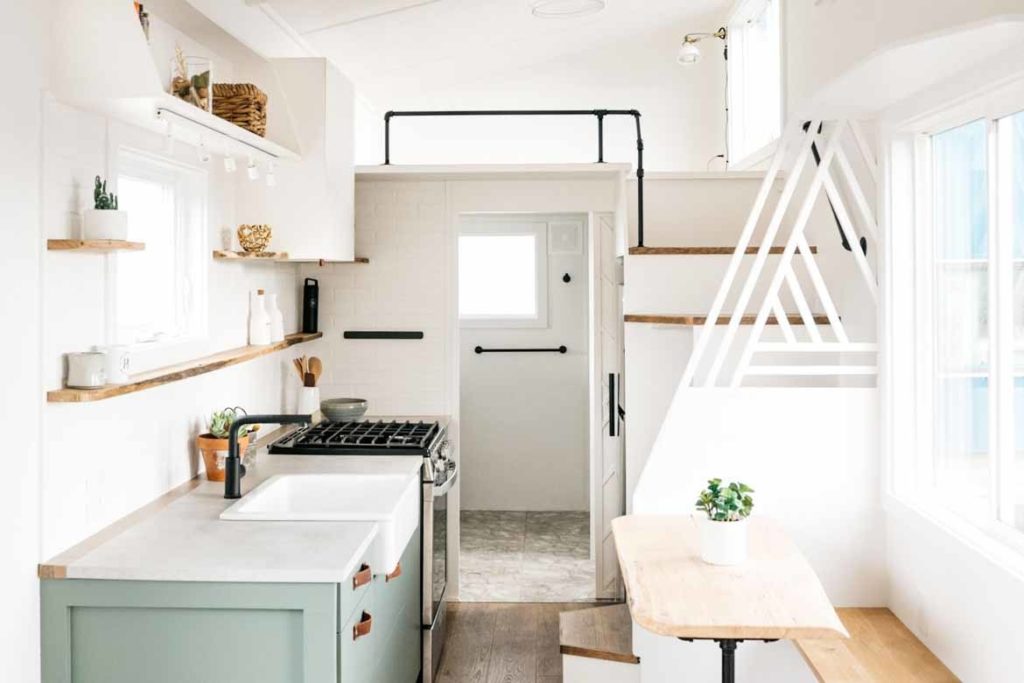
- Prioritization: Deciding what’s truly essential and letting go of unnecessary possessions is paramount. This is about mindful decluttering.
- Multifunctionality: Furniture and spaces should serve multiple purposes. A living room can double as a guest bedroom, a dining table can become a workspace, a bench can become a storage space.
- Verticality: Utilizing vertical space is crucial. Think shelving, loft beds, and wall-mounted storage to keep the floor clear.
- Natural Light: Maximizing natural light makes a small space feel larger and more inviting. Large windows and skylights are invaluable.
- Open Floor Plan: Creating an open flow between living areas eliminates visual barriers and enhances the sense of spaciousness.
- Clever Storage: Integrating storage seamlessly into the design is essential for maintaining a clutter-free environment.
- Scale and Proportion: Choosing furniture and accessories that are appropriately sized for the space is crucial. Oversized items can overwhelm a small room, so opting for smaller, more streamlined pieces is generally a good approach.
Inspiring Mini House Interior Design Ideas: Room by Room
Let’s explore some practical and inspiring design ideas for each room in a mini house:
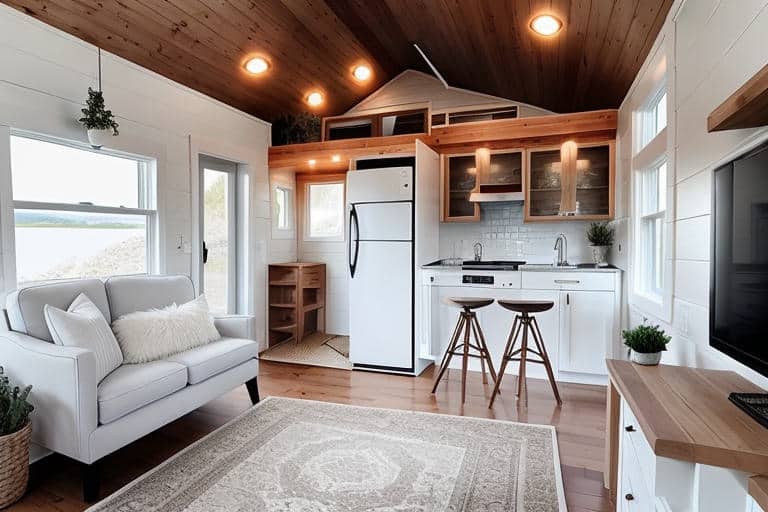
The Living Room: Comfort and Versatility
The living room is often the heart of a home, and in a mini house, it needs to be both comfortable and versatile. Here are some ideas:
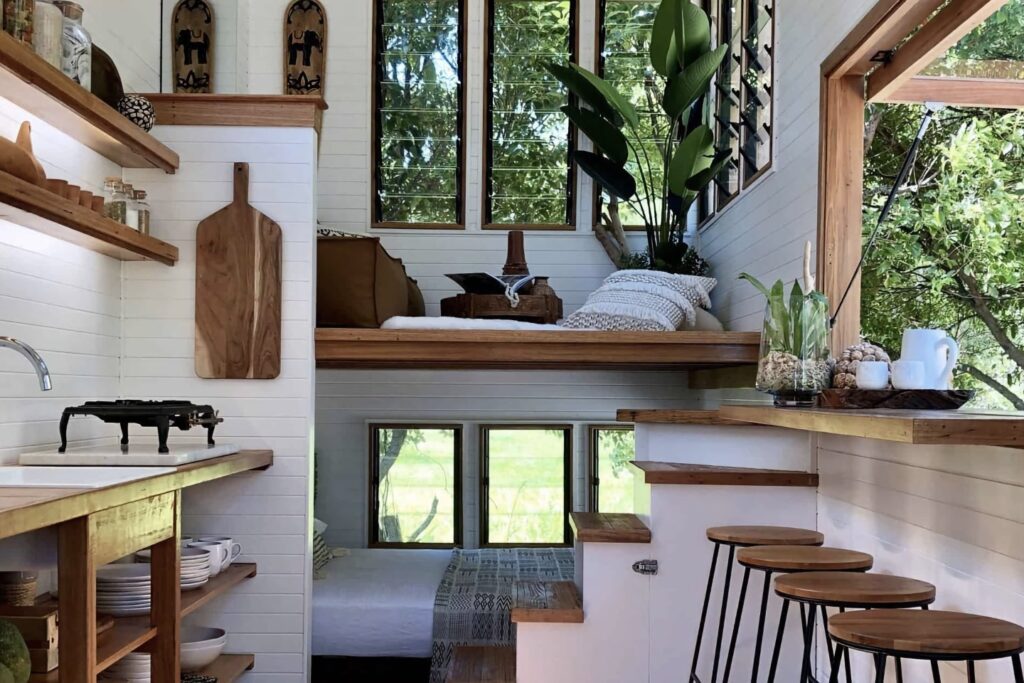
- Sofa Beds and Futons: These provide comfortable seating during the day and easily convert into a bed for guests. Look for models with built-in storage for added convenience.
- Modular Furniture: Sectional sofas that can be rearranged to suit different needs are a great option.
- Ottomans with Storage: These provide extra seating, footrests, and hidden storage space.
- Wall-Mounted Entertainment Units: These save floor space and can be customized to fit your specific needs.
- Mirrors: Strategically placed mirrors can create the illusion of more space and reflect light, making the room feel brighter.
- Light, Neutral Colors: Using light colors on the walls and furniture will make the room feel more open and airy. Add pops of color with accessories.
- Fold-Down Tables: A small fold-down table can be used for dining or as a workspace and then folded away when not in use.
- Floating Shelves: Install floating shelves to display books, plants, and other decorative items without taking up floor space.
The Kitchen: Functionality in a Compact Space
Designing a functional kitchen in a mini house requires careful planning and creative use of space. Here are some tips:
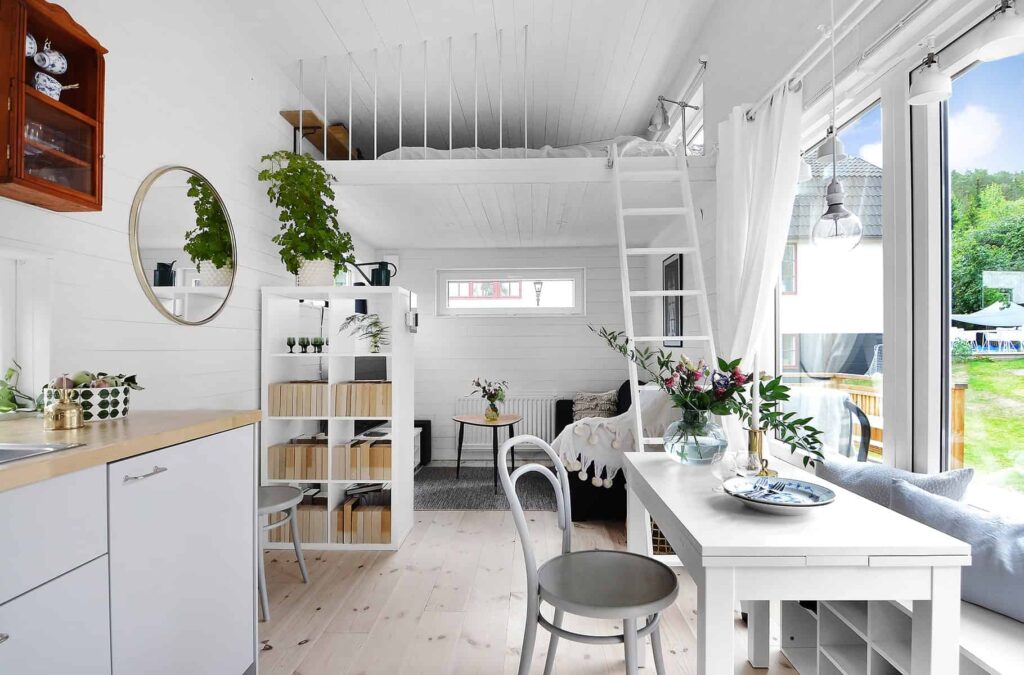
- Compact Appliances: Choose smaller appliances, such as a 24-inch refrigerator, a combination microwave/convection oven, and a portable induction cooktop.
- Vertical Storage: Utilize wall space with tall cabinets and shelving to maximize storage.
- Pull-Out Pantries: Install pull-out pantries in narrow spaces to store canned goods, spices, and other kitchen essentials.
- Under-Cabinet Lighting: Install under-cabinet lighting to illuminate the countertop and make food preparation easier.
- Fold-Down Countertops: A fold-down countertop can provide extra workspace when needed and then be folded away to save space.
- Rolling Kitchen Islands: A small rolling kitchen island can provide extra counter space and storage and can be moved out of the way when not in use.
- Hanging Pot Racks: Hang pots and pans from a ceiling-mounted rack to free up cabinet space.
- Magnetic Knife Strips: Mount a magnetic knife strip on the wall to keep knives within easy reach and save counter space.
The Bedroom: Creating a Cozy Retreat
The bedroom should be a relaxing and comfortable space, even in a mini house. Here are some ideas to maximize space and create a cozy atmosphere:
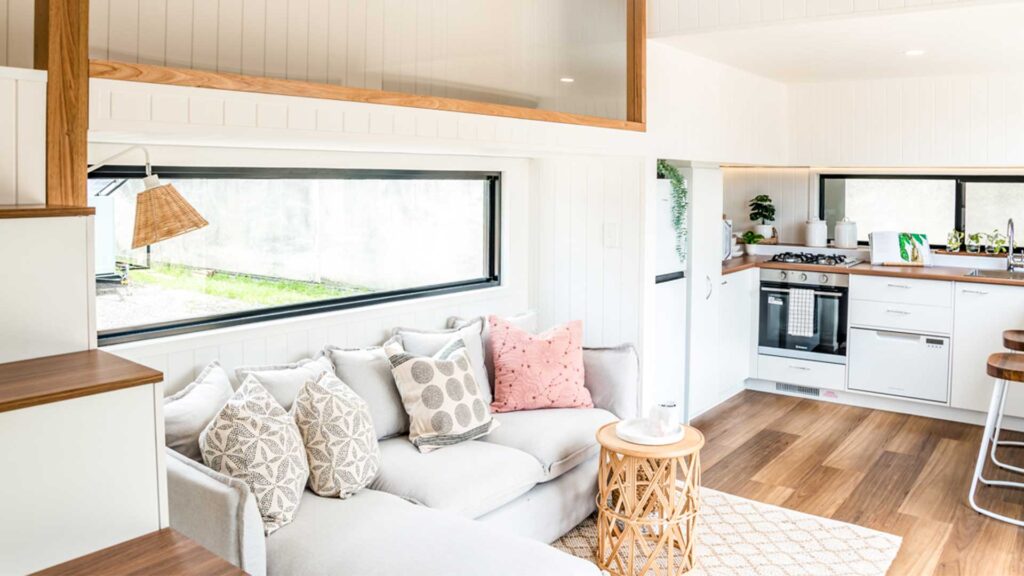
- Loft Beds: A loft bed is a great way to create extra space in a small bedroom. The space underneath the bed can be used for a desk, a seating area, or storage.
- Platform Beds with Storage: Choose a platform bed with built-in drawers or storage compartments underneath.
- Wall-Mounted Headboards: A wall-mounted headboard can save space and provide a stylish focal point.
- Floating Nightstands: Install floating nightstands to save floor space.
- Vertical Storage: Utilize wall space with tall bookshelves or cabinets to store clothes, books, and other personal items.
- Mirrored Closet Doors: Mirrored closet doors can create the illusion of more space and reflect light.
- Light Colors and Soft Textures: Use light colors on the walls and bedding to create a calming and relaxing atmosphere. Add soft textures with throw pillows, blankets, and rugs.
- Minimalist Decor: Keep the decor simple and uncluttered to create a sense of peace and tranquility.
The Bathroom: Maximizing Functionality in a Small Space
Bathrooms in mini houses are typically very small, so it’s important to maximize functionality and storage. Here are some ideas:
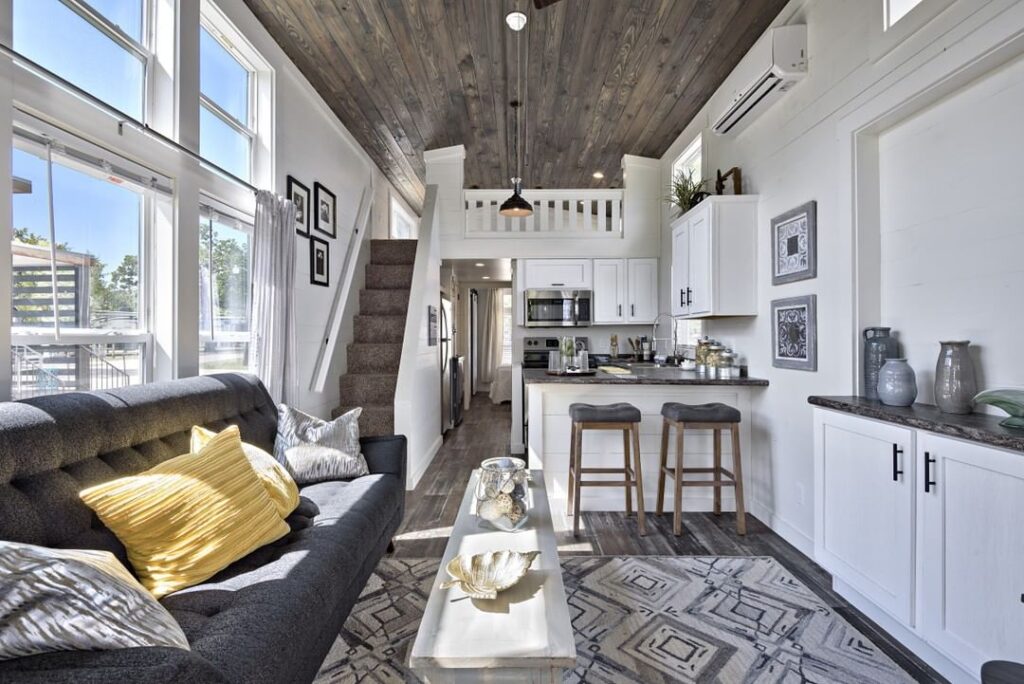
- Wall-Mounted Toilets: A wall-mounted toilet can save space and make the bathroom feel more open.
- Corner Sinks: A corner sink can fit into a small space and free up valuable floor space.
- Shower-Tub Combinations: A shower-tub combination is a space-saving alternative to a separate shower and tub.
- Glass Shower Doors: Glass shower doors can make the bathroom feel more open and airy.
- Vertical Storage: Utilize wall space with tall cabinets and shelving to store toiletries, towels, and other bathroom essentials.
- Mirrored Medicine Cabinets: Install a mirrored medicine cabinet to provide storage and reflect light.
- Over-the-Toilet Storage: Install shelves or a cabinet over the toilet to utilize unused space.
- Towel Ladders: A towel ladder is a stylish and space-saving way to store towels.
Essential Design Elements for Mini Houses
Beyond room-specific ideas, several design elements are crucial for creating a cohesive and functional mini house interior:
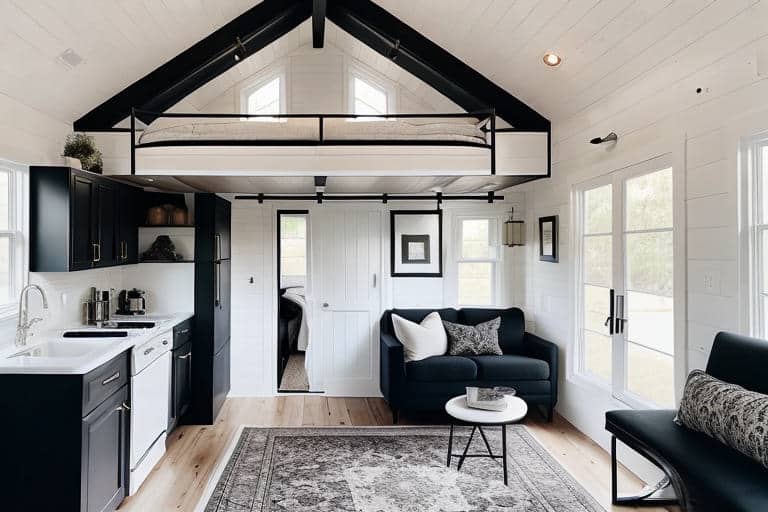
Color Palette: Creating a Sense of Spaciousness
Color plays a significant role in how we perceive space. In mini houses, a light and airy color palette is generally recommended to create a sense of spaciousness. Whites, creams, light grays, and pastels can make a small room feel larger and brighter. However, this doesn’t mean you have to avoid color altogether. Use bolder colors as accents in accessories, artwork, or a feature wall to add personality and visual interest. Consider using a monochromatic color scheme with varying shades of the same color to create a sense of depth and harmony.
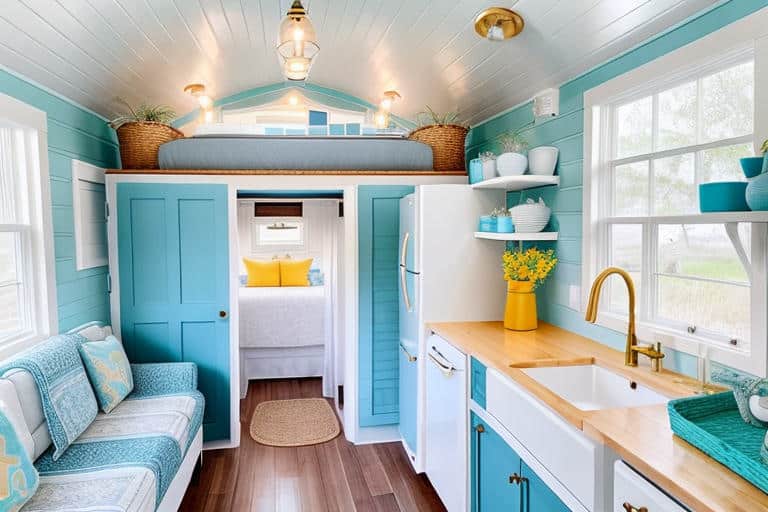
Lighting: Illuminating and Enlarging the Space
Lighting is essential for creating a comfortable and inviting atmosphere in a mini house. Maximize natural light by using large windows, skylights, and light-colored window coverings. Supplement natural light with a combination of ambient, task, and accent lighting. Ambient lighting provides overall illumination, task lighting focuses on specific areas like the kitchen countertop or reading nook, and accent lighting highlights architectural features or artwork. Use dimmers to adjust the lighting to create different moods and conserve energy. Consider using LED lighting, which is energy-efficient and long-lasting.
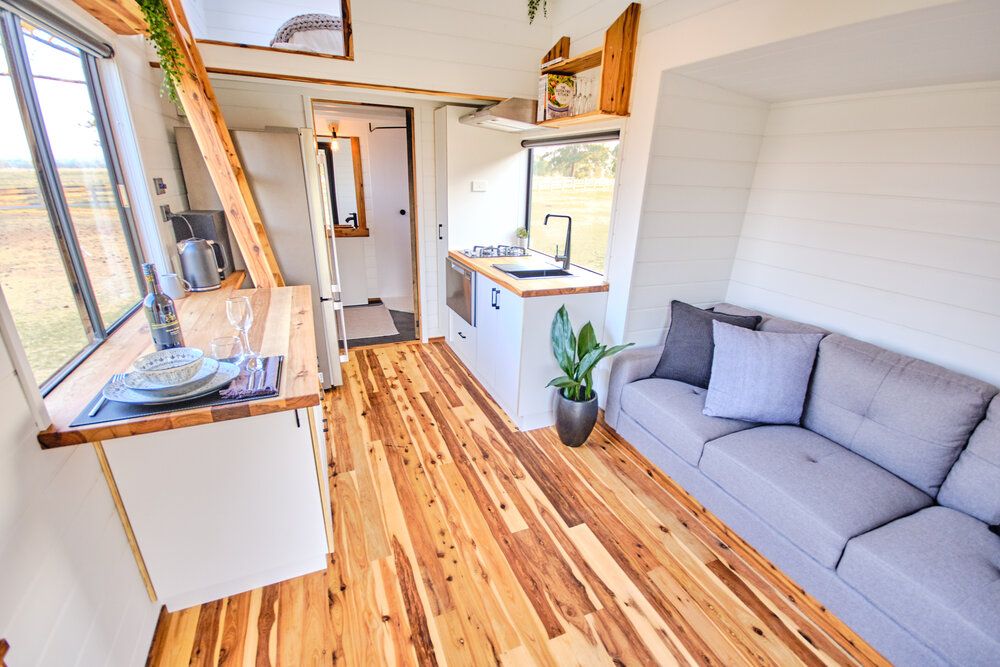
Storage Solutions: Maximizing Every Inch
Storage is paramount in mini house interior design. Think creatively about how to utilize every available inch of space for storage. Built-in storage solutions, such as drawers under the bed, shelves in the walls, and cabinets above the refrigerator, are invaluable. Consider using multi-functional furniture with built-in storage, such as ottomans with storage compartments, coffee tables with drawers, and benches with storage under the seat. Utilize vertical space with tall shelves and cabinets. Don’t forget about often-overlooked storage areas, such as under the stairs or in the attic. De-clutter regularly to minimize possessions and maximize space.
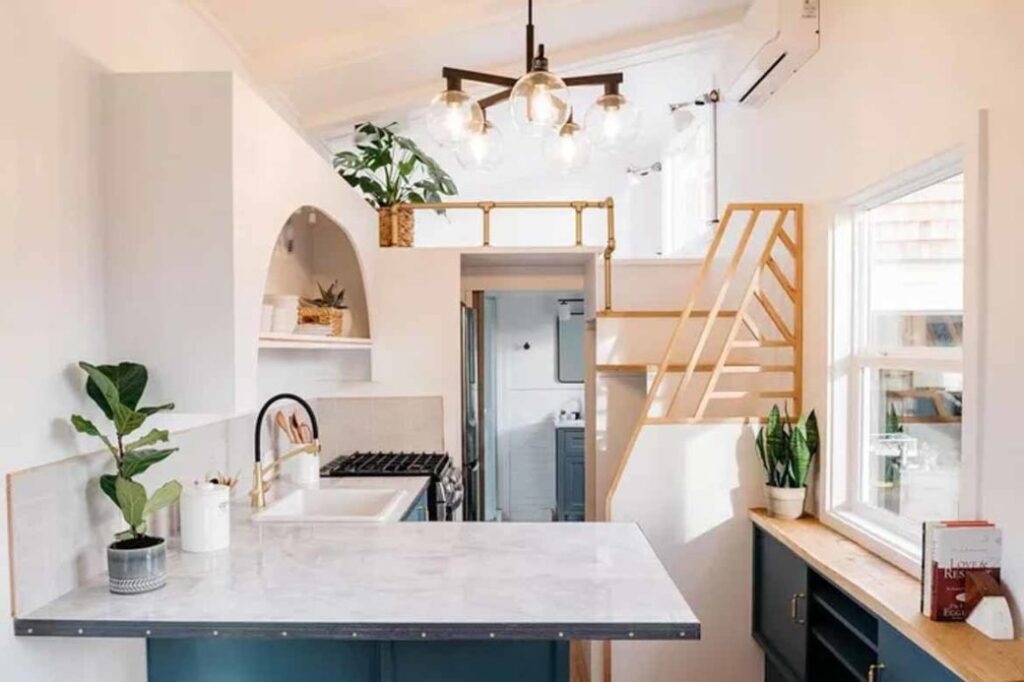
Furniture Selection: Choosing the Right Scale and Style
Choosing the right furniture is crucial for creating a comfortable and functional mini house interior. Select furniture that is appropriately sized for the space. Avoid oversized pieces that can overwhelm a small room. Opt for smaller, more streamlined pieces that maximize space and functionality. Consider using multi-functional furniture that can serve multiple purposes. Choose furniture that complements the overall style of the house. Whether you prefer a minimalist, modern, or rustic style, select furniture that reflects your personal taste and creates a cohesive look.
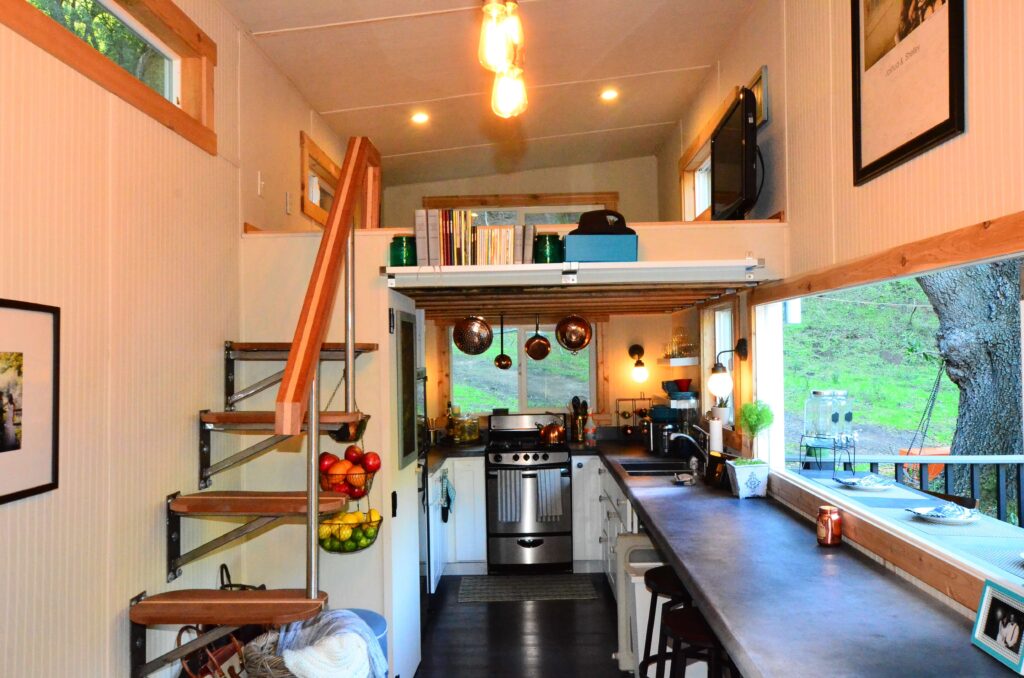
Window Treatments: Enhancing Natural Light and Privacy
Window treatments play a crucial role in controlling natural light, providing privacy, and enhancing the overall aesthetic of a mini house interior. Choose window treatments that complement the style of the house and maximize natural light. Light-colored curtains or blinds can filter light and provide privacy without blocking the view. Consider using sheer curtains to allow natural light to enter the room while still providing some privacy. Avoid heavy, dark curtains that can make a small room feel smaller and darker. Roller shades and roman shades are also great options for small spaces as they are sleek and unobtrusive. Also, consider the thermal properties of your window treatments to improve energy efficiency.
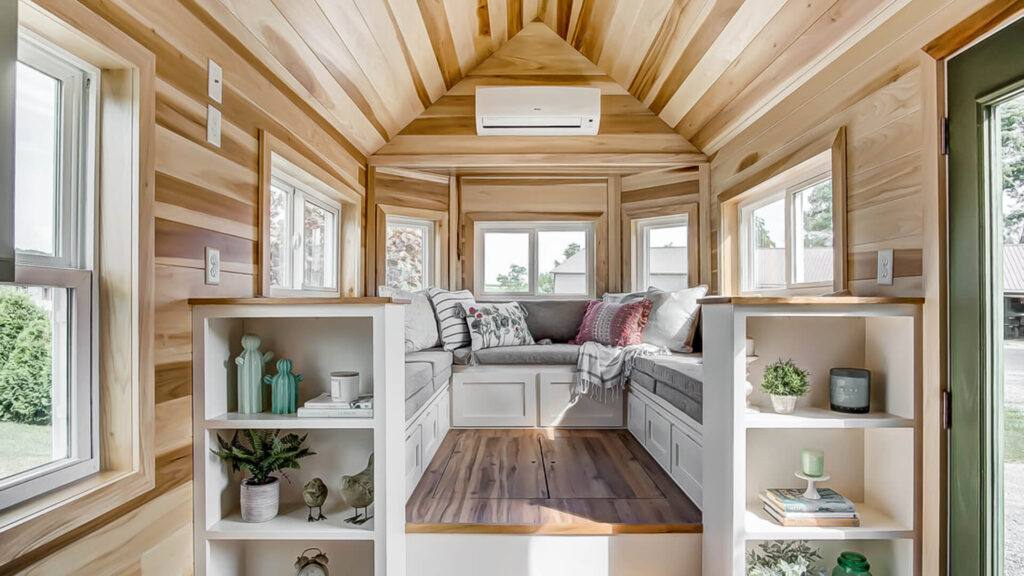
Beyond the Basics: Creative Ideas for Mini House Interiors
Now that we’ve covered the essential design elements, let’s explore some more creative and unconventional ideas for mini house interiors:
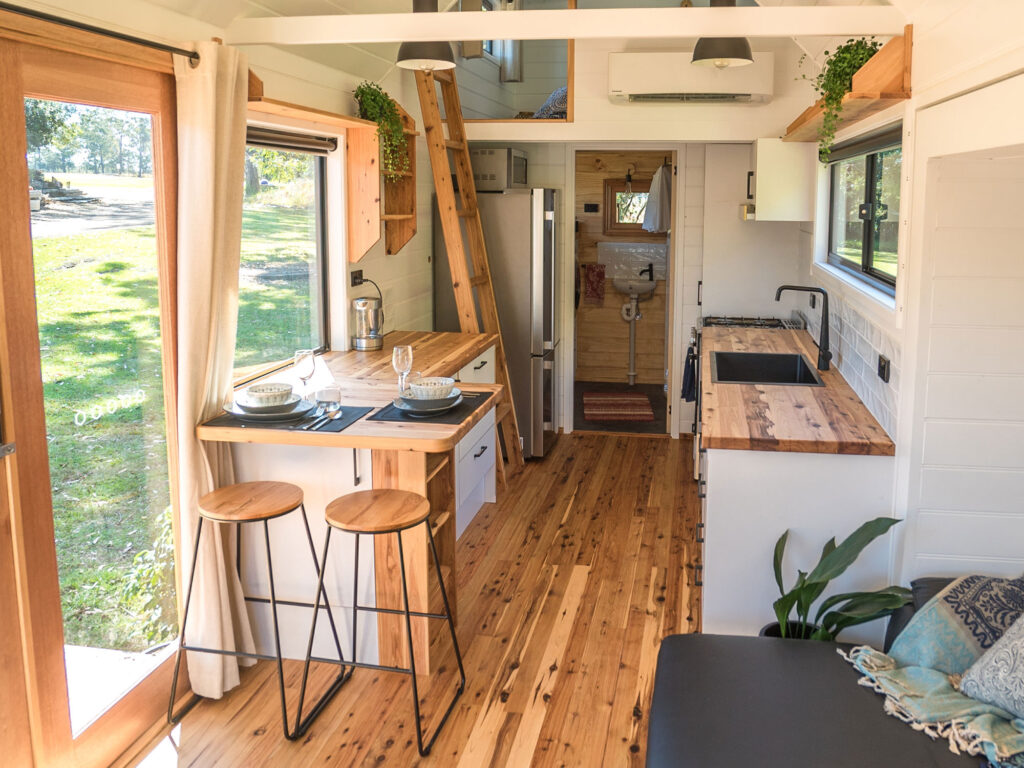
- The Murphy Bed: A classic space-saving solution, the Murphy bed folds up into the wall when not in use, freeing up valuable floor space. Modern Murphy beds come in a variety of styles and can even be integrated into custom cabinetry.
- The Hammock Chair: A comfortable and stylish alternative to a traditional armchair, a hammock chair can be hung from the ceiling or a beam and provides a relaxing place to sit and read or relax.
- The Living Wall: A vertical garden that can be installed on a wall, a living wall adds a touch of nature to a small space and improves air quality.
- The Built-In Banquette: A banquette seating area built into a corner can provide comfortable seating and storage.
- The Bookshelf Staircase: A staircase that incorporates bookshelves into the risers or sides is a clever way to maximize storage and add visual interest.
- Transforming Furniture: Tables that transform from coffee tables to dining tables, or chairs that fold flat for storage, are ideal for small spaces.
- Repurposed Materials: Using reclaimed wood, salvaged metal, or other repurposed materials can add character and charm to a mini house interior.
- Mobile Furniture: Using furniture with wheels allows you to easily rearrange the space as needed.
The Future of Mini House Interior Design
As the mini house movement continues to grow, we can expect to see even more innovative and creative interior design solutions emerge. Technology will play an increasingly important role, with smart home features that can automate tasks, control lighting and temperature, and enhance security. Sustainable materials and energy-efficient appliances will become even more prevalent. And as people continue to embrace minimalist lifestyles, mini house interior design will become even more focused on simplicity, functionality, and beauty.
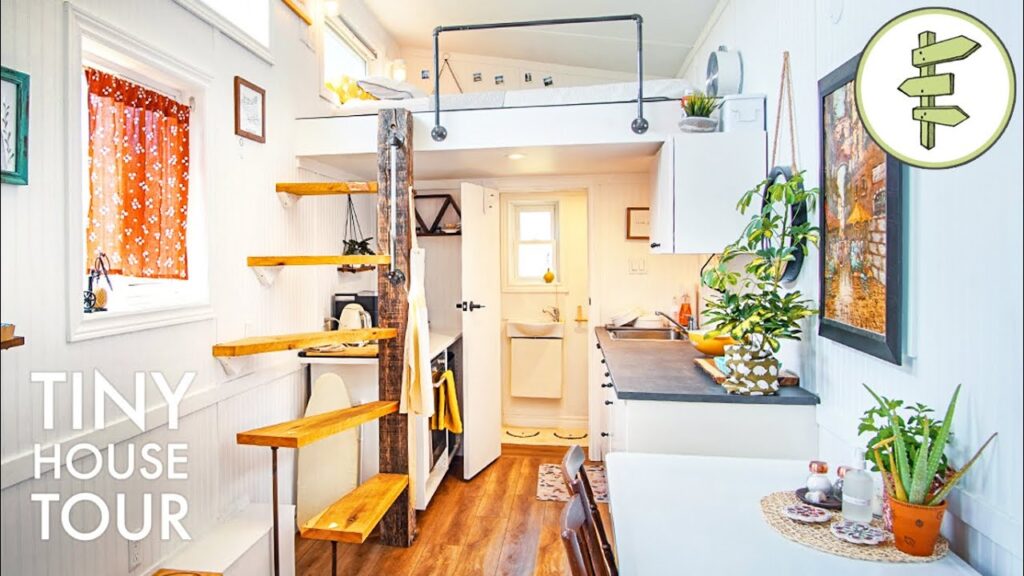
Embrace the Challenge, Reap the Rewards
Designing the interior of a mini house presents unique challenges, but the rewards are well worth the effort. By prioritizing, maximizing space, and embracing creativity, you can create a beautiful, functional, and comfortable living space that reflects your personal style and values. Living small can be a liberating experience, allowing you to focus on what truly matters and live a simpler, more fulfilling life. The key is to approach the project with an open mind, a willingness to experiment, and a passion for creating a space that you love to call home.
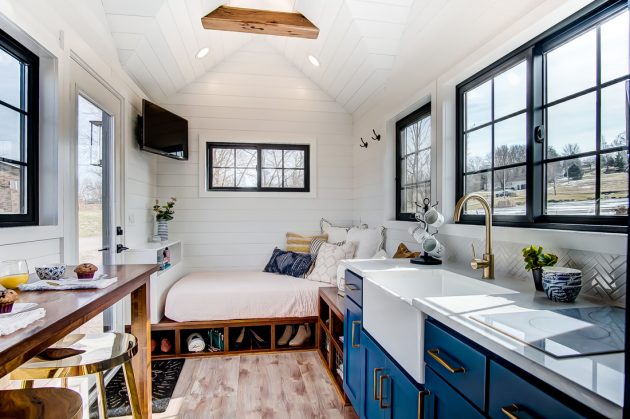
So, embrace the challenge and unlock the potential of your mini house. With careful planning, creative design, and a little bit of ingenuity, you can transform a small space into a dream home.
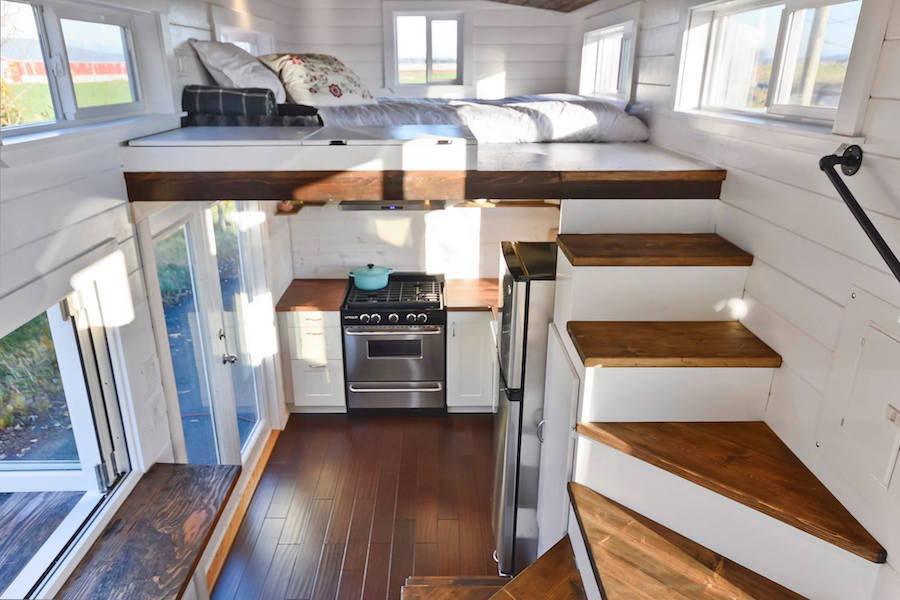
 Nimila
Nimila
