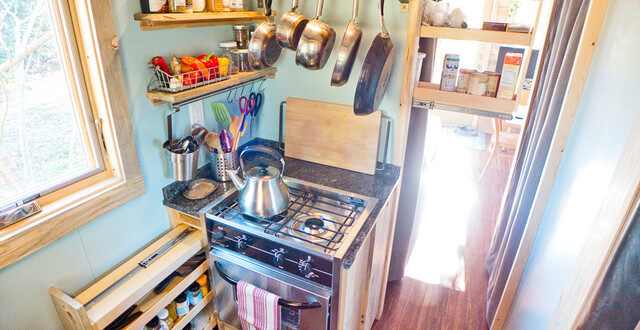Tiny Home Kitchen Ideas: Making the Most of Your Small Space
Living in a tiny home doesn’t mean sacrificing style or functionality, especially when it comes to the kitchen. In fact, designing a tiny home kitchen can be an exciting challenge, forcing you to get creative and prioritize what truly matters. The key is to maximize every inch of space while creating a beautiful and efficient area where you can comfortably prepare meals and enjoy the heart of your home. This guide explores a wealth of tiny home kitchen ideas, from space-saving appliances to clever storage solutions and stylish design elements, to help you craft the perfect culinary haven in your miniature abode. We’ll delve into practical tips, inspiring examples, and considerations for budget, layout, and personal style. Get ready to transform your tiny kitchen into a functional and aesthetically pleasing space that reflects your unique taste and supports your lifestyle.
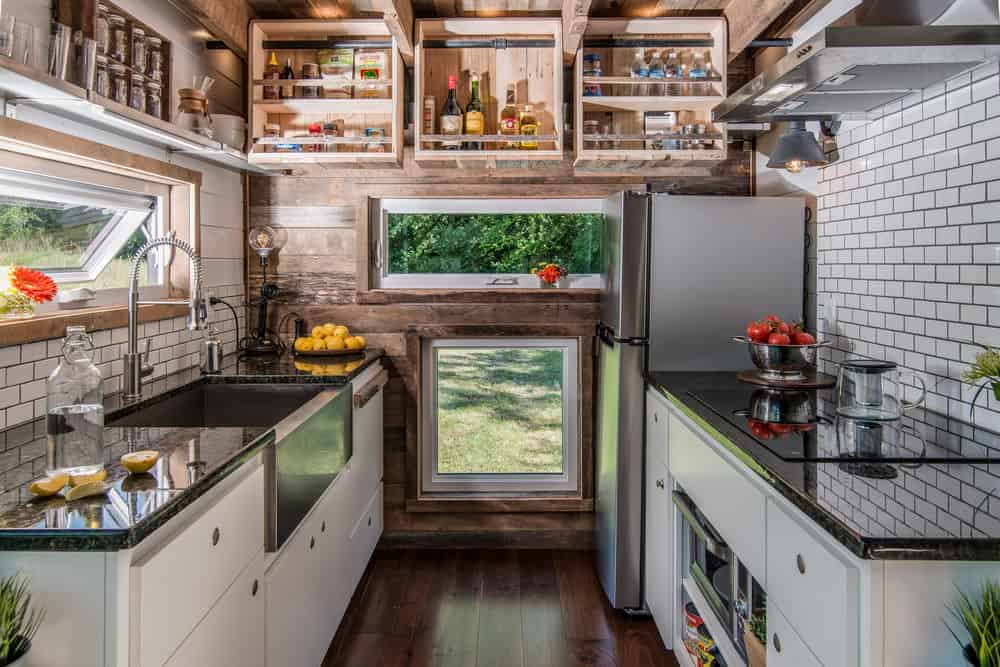
Planning Your Tiny Home Kitchen: A Step-by-Step Guide
Before diving into specific design elements, it’s crucial to plan your tiny home kitchen meticulously. This involves assessing your needs, measuring your space, and considering your budget. A well-thought-out plan will save you time, money, and frustration in the long run.
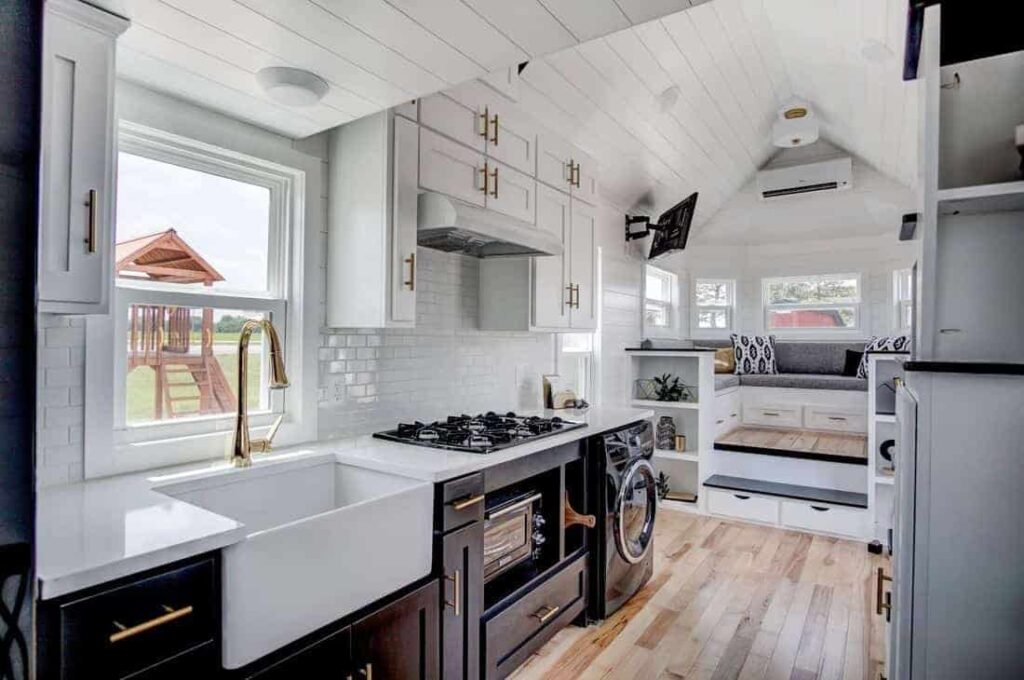
1. Assess Your Needs and Lifestyle
Start by asking yourself some fundamental questions. How often do you cook? What types of meals do you typically prepare? Do you entertain guests frequently? How much storage space do you realistically need? Your answers to these questions will dictate the size and functionality of your kitchen. If you’re a minimalist who eats out often, a compact kitchenette might suffice. On the other hand, if you’re a passionate home cook, you’ll need to prioritize countertop space, storage, and essential appliances.
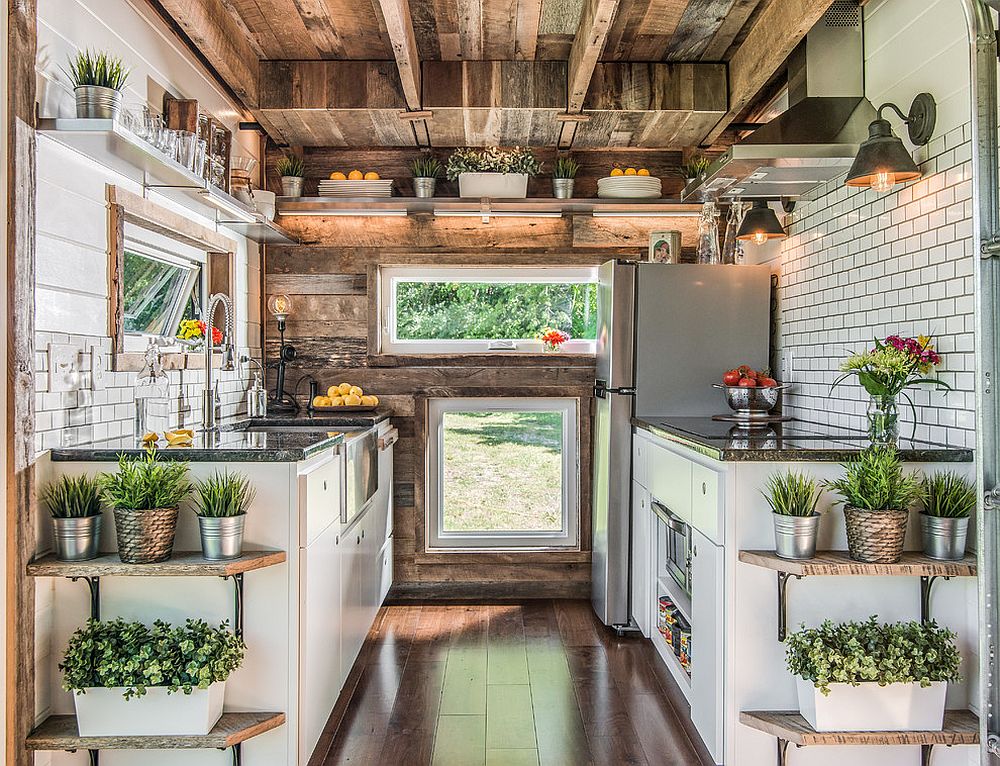
2. Measure Your Space Accurately
This might seem obvious, but accurate measurements are essential for planning your tiny home kitchen. Measure the length, width, and height of your kitchen area, paying attention to any obstructions like pipes, windows, or doorways. Create a scaled floor plan on paper or using online design tools to visualize different layouts and furniture placements. Consider the flow of traffic through the kitchen and how it connects to other areas of your tiny home. Leave enough space for comfortable movement and avoid creating bottlenecks.
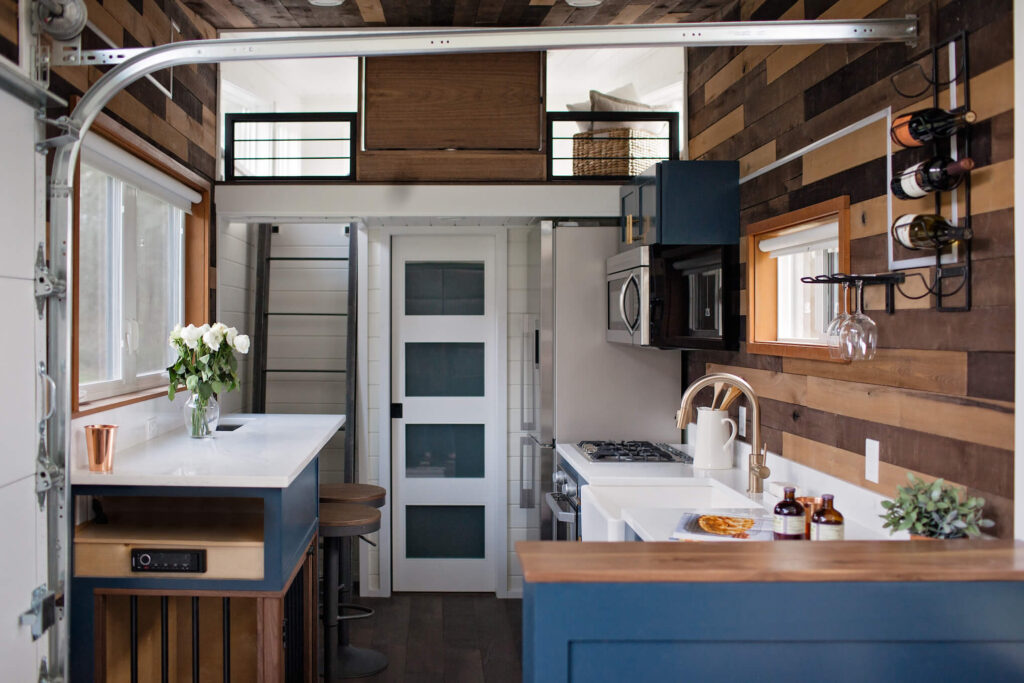
3. Set a Realistic Budget
Tiny home kitchens can range in price from a few hundred dollars to several thousand, depending on the materials, appliances, and labor involved. Establish a realistic budget before you start shopping to avoid overspending. Prioritize essential items like a sink, cooktop, and refrigerator, and consider saving money on less crucial elements like countertops or backsplash. Explore budget-friendly options like IKEA kitchens, recycled materials, and DIY projects. Remember to factor in the cost of installation, plumbing, and electrical work.
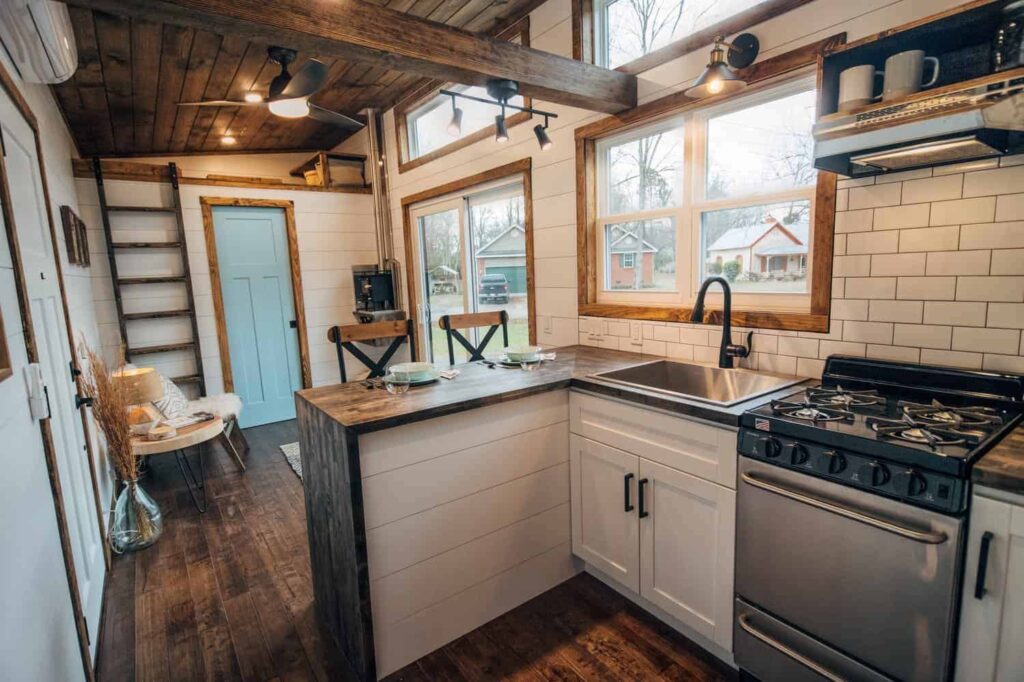
4. Choose the Right Layout
The layout of your tiny home kitchen will significantly impact its functionality and flow. Common layouts for small kitchens include:
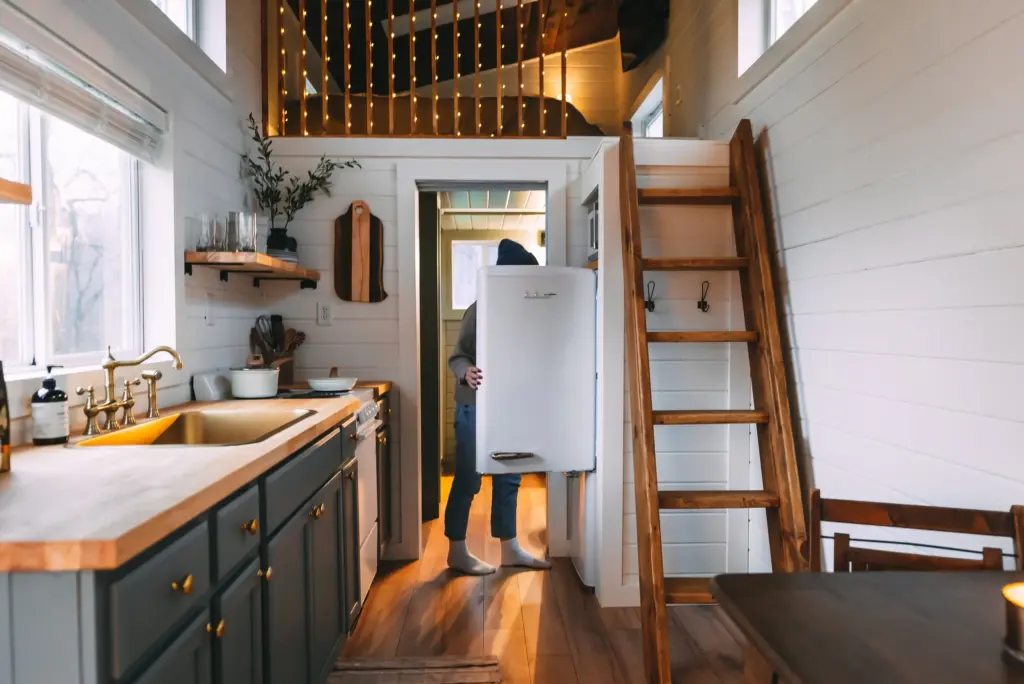
- Galley Kitchen: A narrow, efficient layout with cabinets and appliances on both sides of a central aisle.
- L-Shaped Kitchen: A versatile layout that maximizes corner space and provides ample countertop area.
- U-Shaped Kitchen: A spacious layout that wraps around three walls, offering abundant storage and workspace.
- Single-Wall Kitchen: A compact layout ideal for very small spaces, with all appliances and cabinets along one wall.
Consider your space constraints and cooking style when choosing the best layout for your tiny home kitchen. An open-concept kitchen can create a sense of spaciousness, while a closed-off kitchen can offer more privacy and separation.
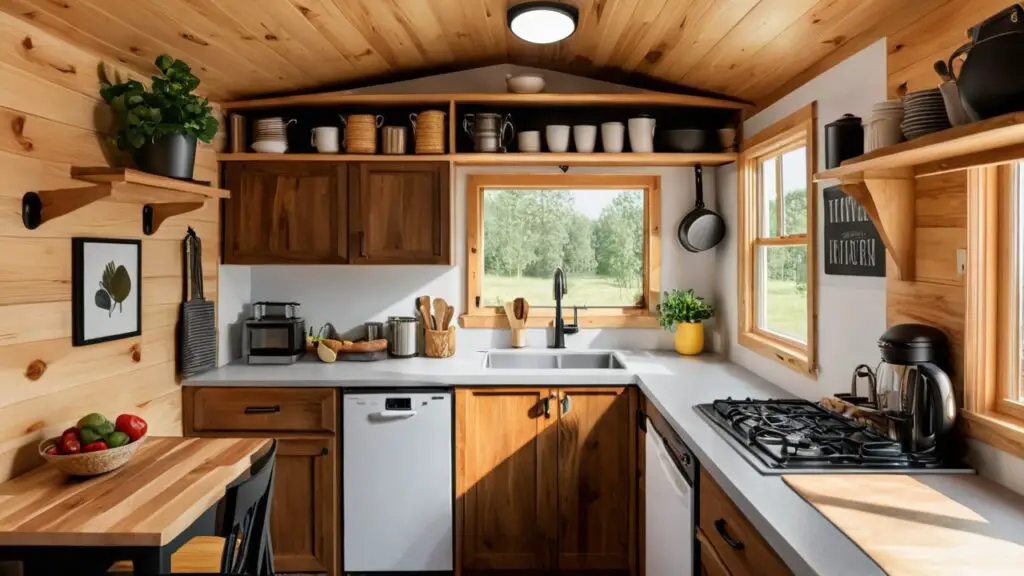
Space-Saving Appliances for Tiny Home Kitchens
Traditional appliances can take up valuable space in a tiny home kitchen. Fortunately, there are many compact and multi-functional appliances designed specifically for small spaces. These appliances offer the same functionality as their larger counterparts, but in a smaller footprint.
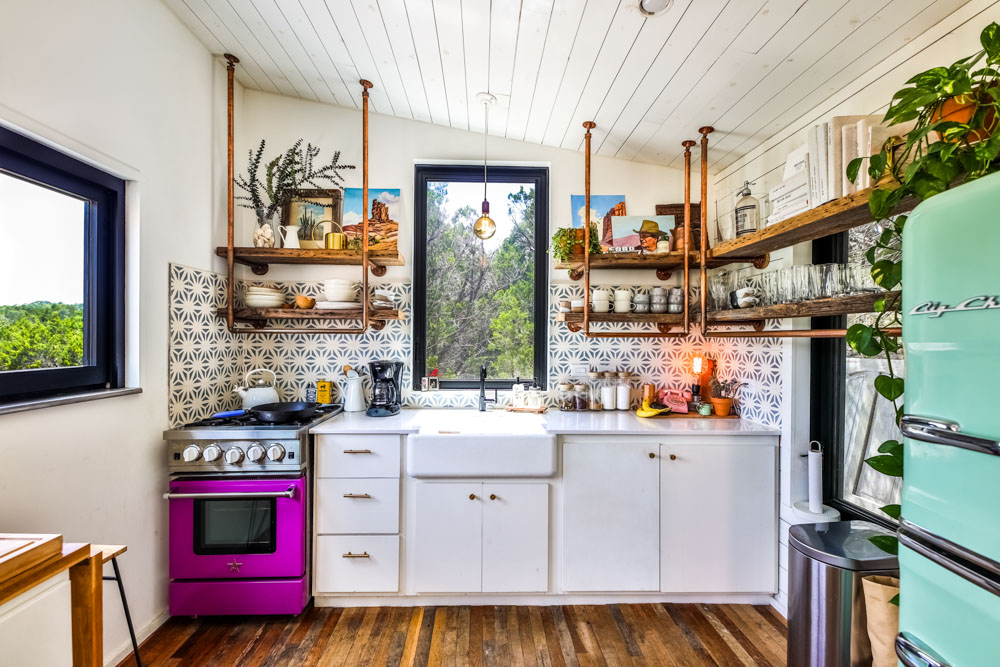
1. Compact Refrigerators
Full-size refrigerators are often too large for tiny homes. Consider a compact refrigerator with a smaller capacity. Options include under-counter refrigerators, mini-fridges, and apartment-sized refrigerators. Choose a refrigerator with adjustable shelves and door bins to maximize storage space. Look for energy-efficient models to save on electricity bills.
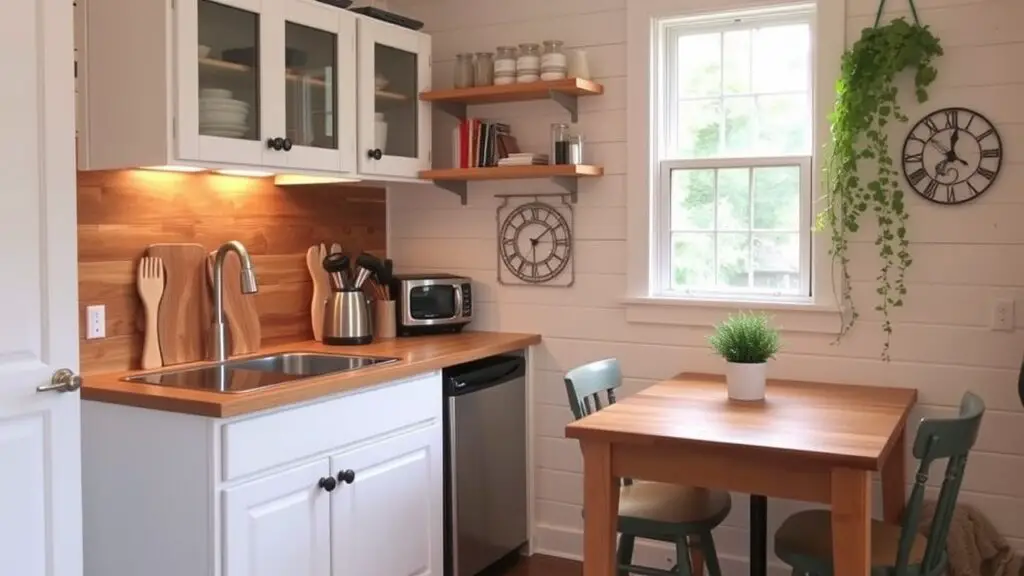
2. Induction Cooktops
Induction cooktops are a great alternative to traditional gas or electric stoves. They are energy-efficient, easy to clean, and take up less space. Portable induction cooktops are particularly useful for tiny homes, as they can be easily stored when not in use. Induction cooktops also offer precise temperature control, making them ideal for cooking a variety of dishes.
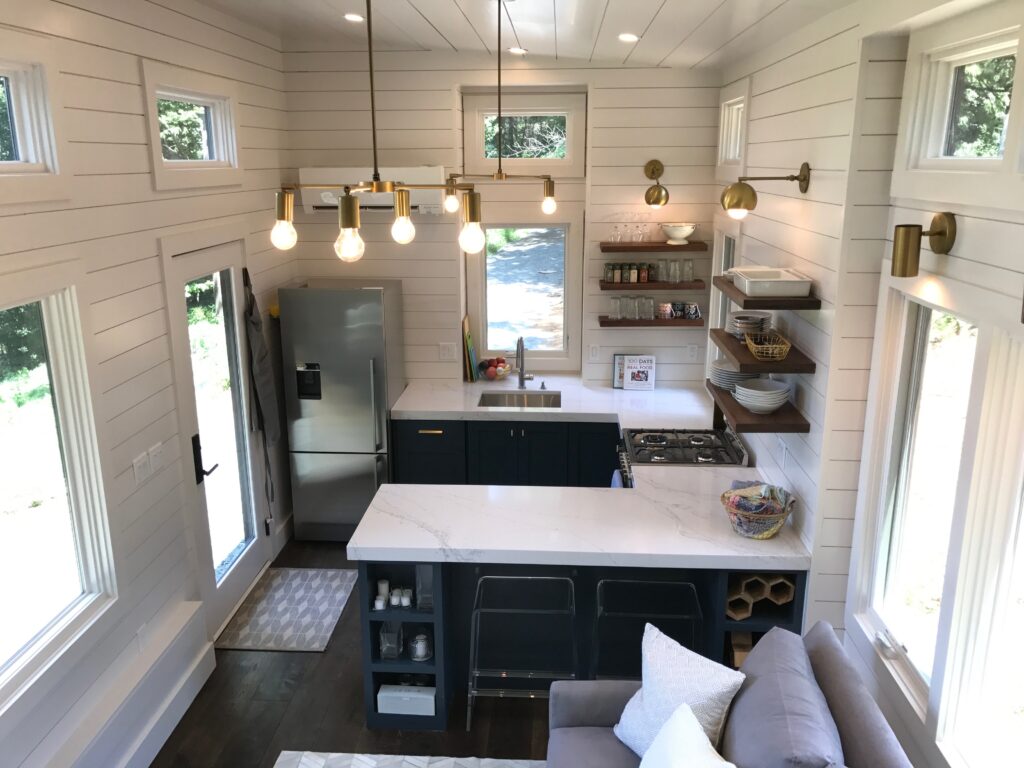
3. Convection Microwave Ovens
A convection microwave oven combines the functionality of a microwave and a convection oven in one compact appliance. This can save you valuable counter space and eliminate the need for a separate oven. Convection microwave ovens are ideal for baking, roasting, and reheating food. Look for models with pre-programmed settings for common cooking tasks.
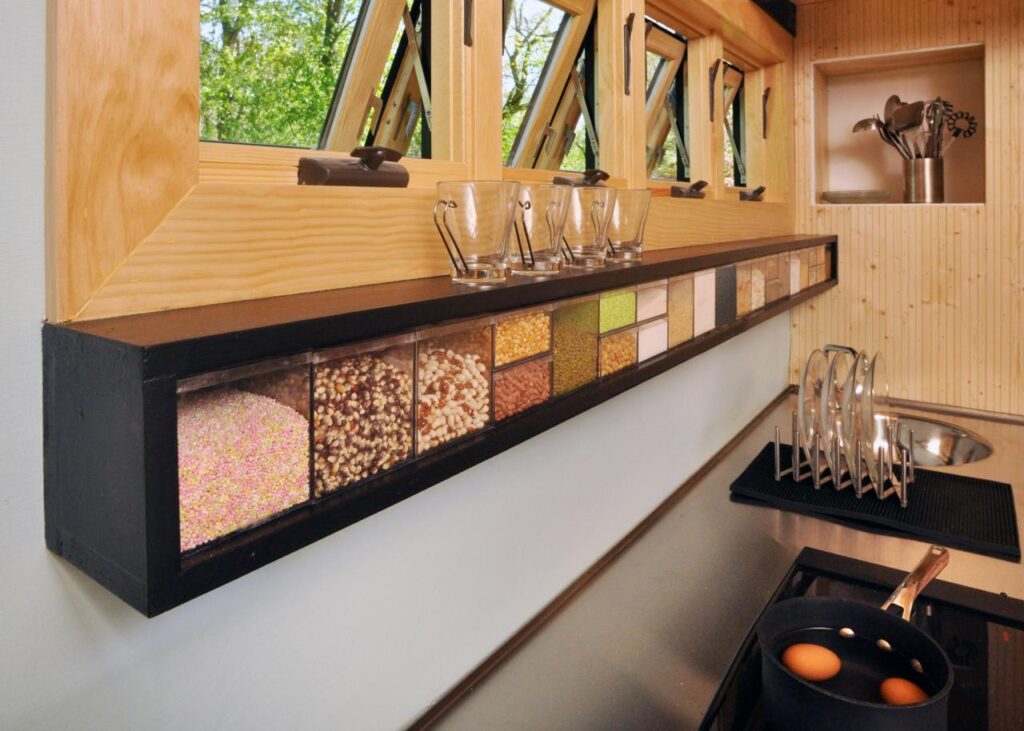
4. Combination Washer-Dryers
While not strictly a kitchen appliance, a combination washer-dryer can free up space in your tiny home by eliminating the need for separate machines. These appliances wash and dry clothes in the same unit, saving you time and effort. Look for ventless models that don’t require an external vent, making them easier to install in a tiny home.
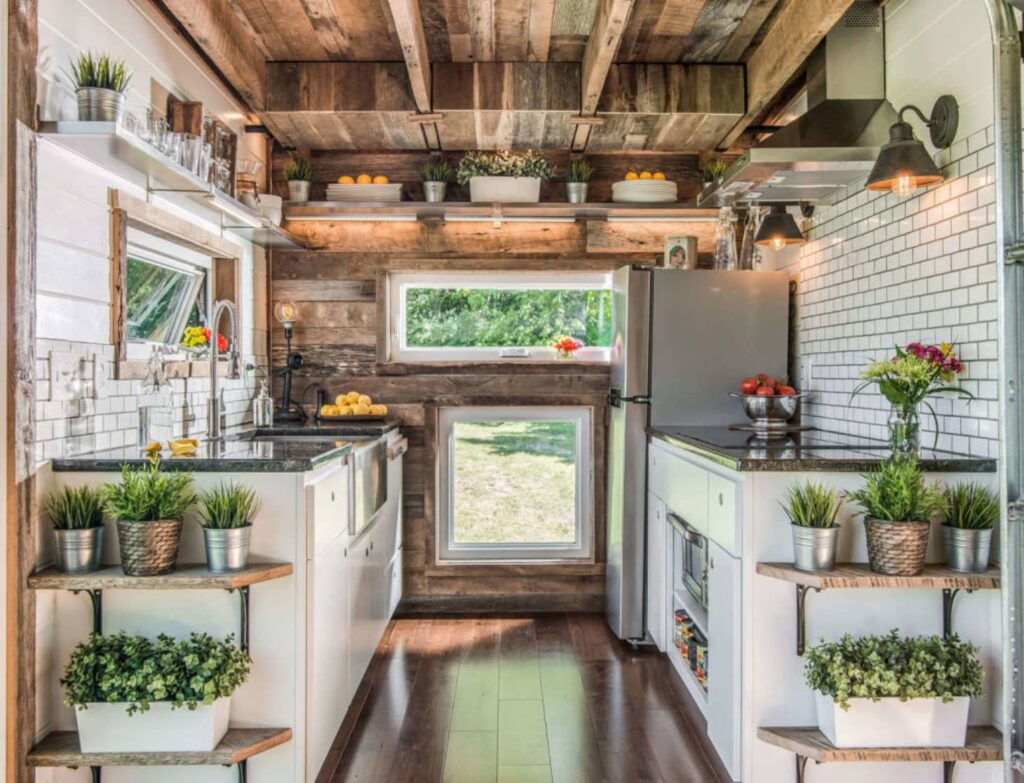
5. Multifunctional Appliances
Consider appliances that can perform multiple functions. For example, a pressure cooker can also be used as a slow cooker, rice cooker, and steamer. A food processor can chop, slice, and shred vegetables. Multifunctional appliances can save you space and money by reducing the number of appliances you need to purchase.
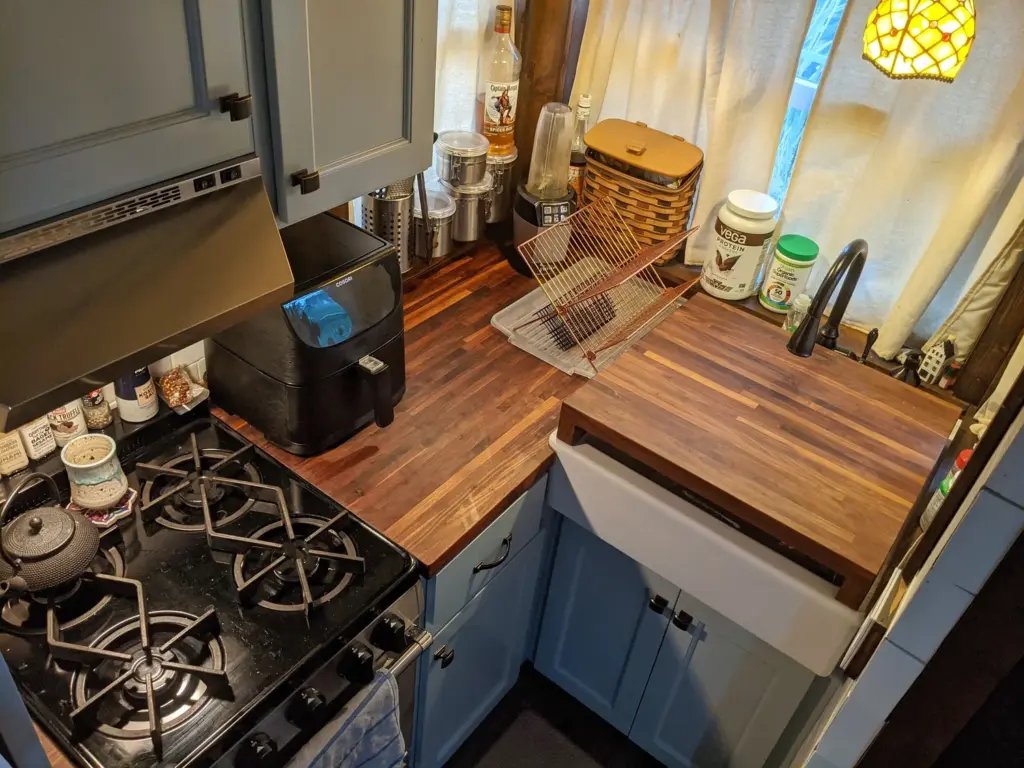
Clever Storage Solutions for Tiny Home Kitchens
Storage is crucial in a tiny home kitchen. Maximize every inch of space with clever storage solutions that keep your kitchen organized and clutter-free.
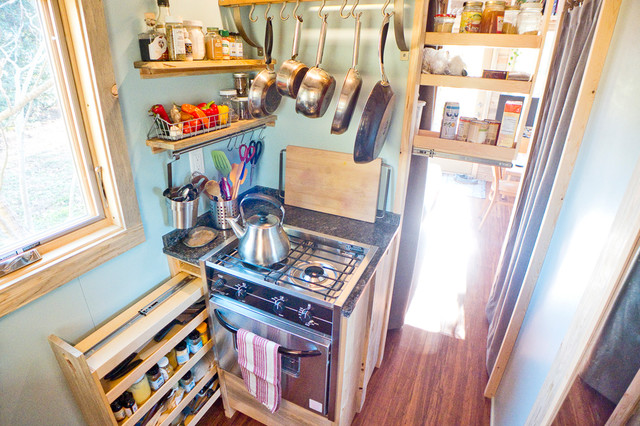
1. Vertical Storage
Take advantage of vertical space by installing shelves, cabinets, and hanging racks. Tall, narrow cabinets can provide ample storage without taking up too much floor space. Open shelving can display dishes and cookware while keeping them easily accessible. Hanging racks can be used to store pots, pans, and utensils.
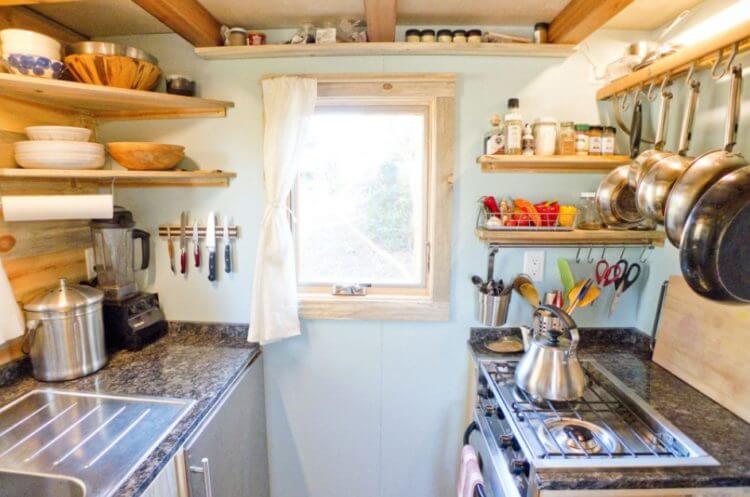
2. Pull-Out Shelves and Drawers
Pull-out shelves and drawers make it easy to access items stored in the back of cabinets. They also help to keep your kitchen organized by preventing items from getting lost or forgotten. Install pull-out shelves in base cabinets to store pots, pans, and appliances. Use pull-out drawers to store utensils, spices, and pantry items.
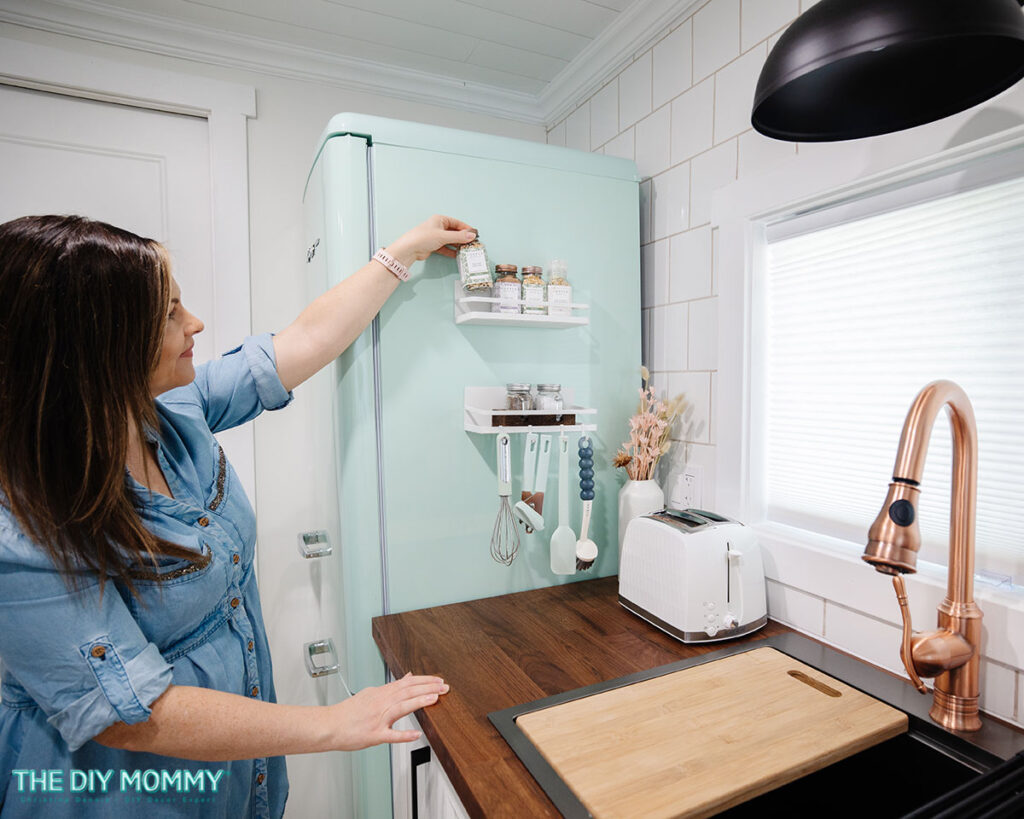
3. Under-Sink Storage
The space under the sink is often wasted. Utilize this space by installing shelves or drawers to store cleaning supplies, dish soap, and sponges. You can also use this space to store a small trash can or recycling bin.
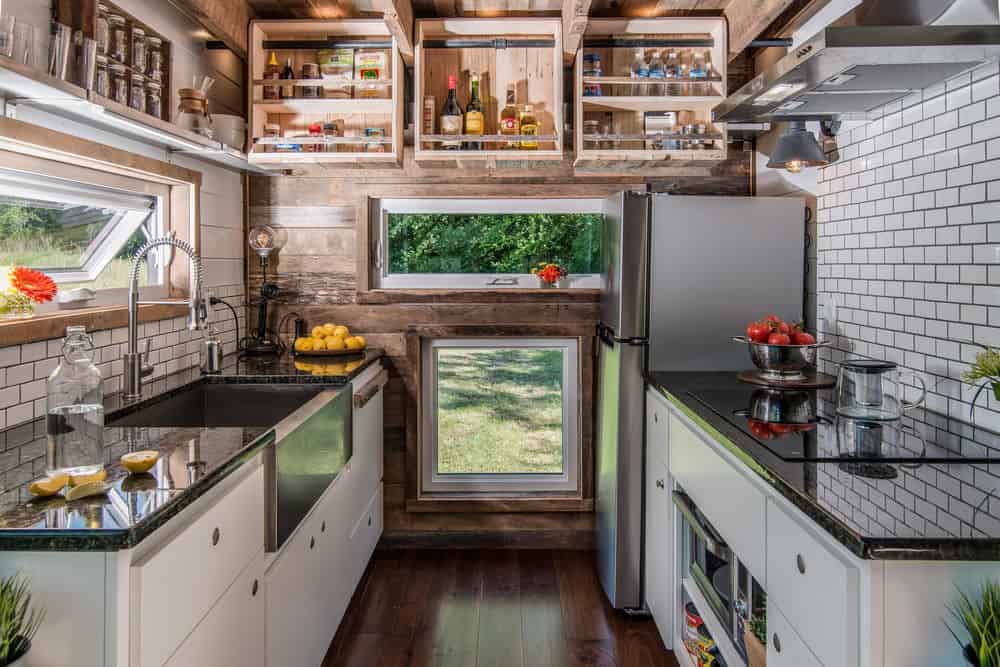
4. Magnetic Knife Strips
Magnetic knife strips are a great way to store knives safely and efficiently. They take up minimal space and keep your knives easily accessible. Mount a magnetic knife strip on the wall near your countertop to keep your knives within reach while cooking.
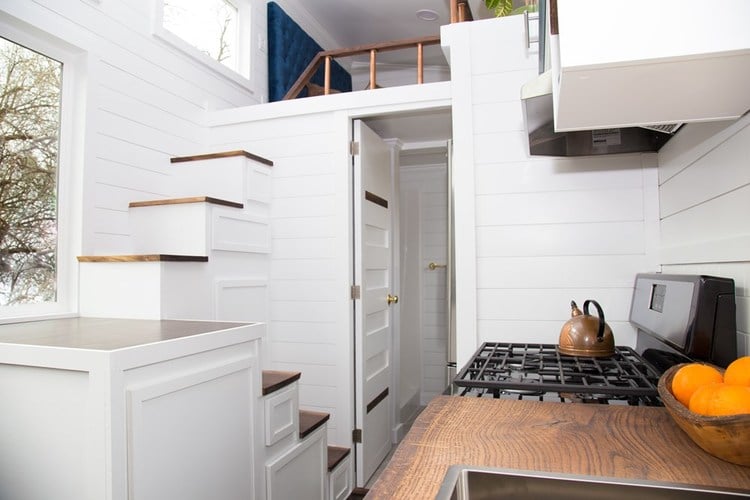
5. Hanging Pot Racks
Hanging pot racks are a stylish and practical way to store pots and pans. They free up valuable cabinet space and add a touch of rustic charm to your kitchen. Hang a pot rack above your island or cooktop to keep your cookware within easy reach.
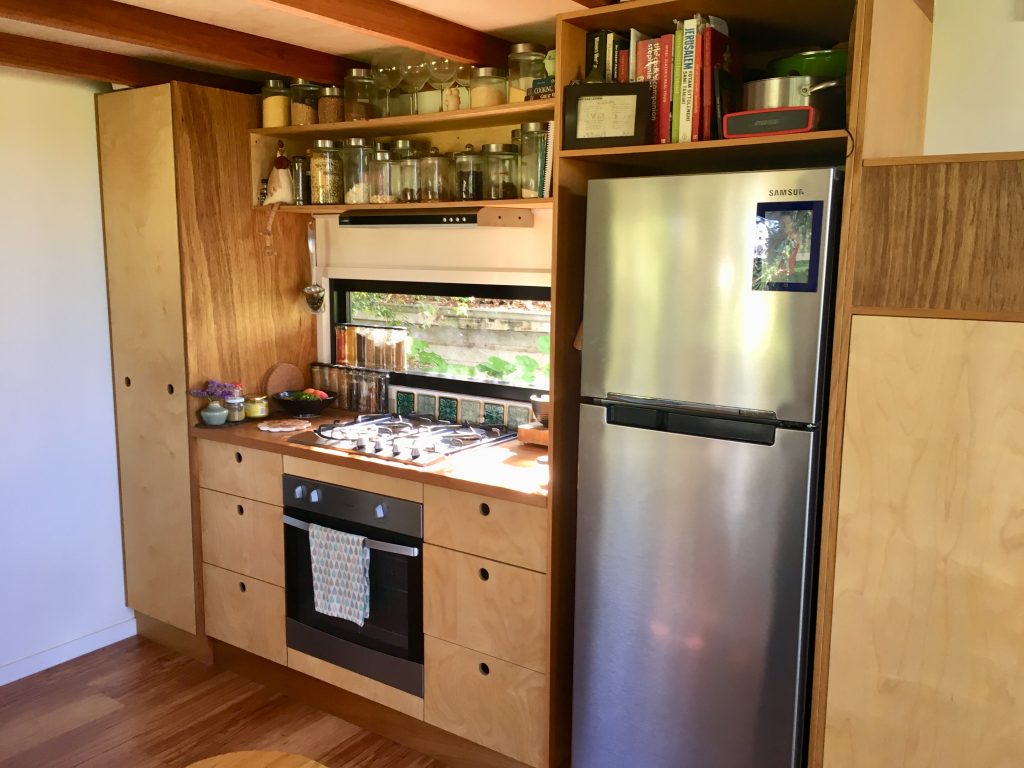
6. Utilize Wall Space
Don’t neglect your walls! Install hooks for hanging mugs, utensils, or even small plants. Consider a pegboard organizer, which allows you to customize your storage based on your needs. Floating shelves are another great option for displaying decorative items and storing cookbooks.
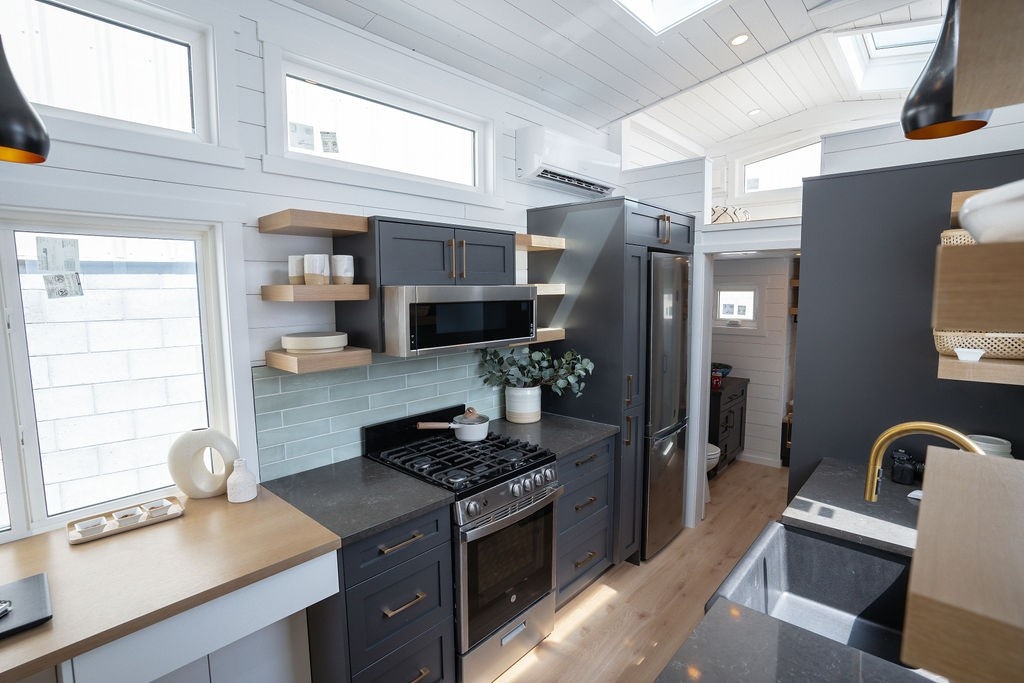
Stylish Design Elements for Tiny Home Kitchens
A tiny home kitchen can be both functional and beautiful. Incorporate stylish design elements that reflect your personal taste and create a welcoming atmosphere.
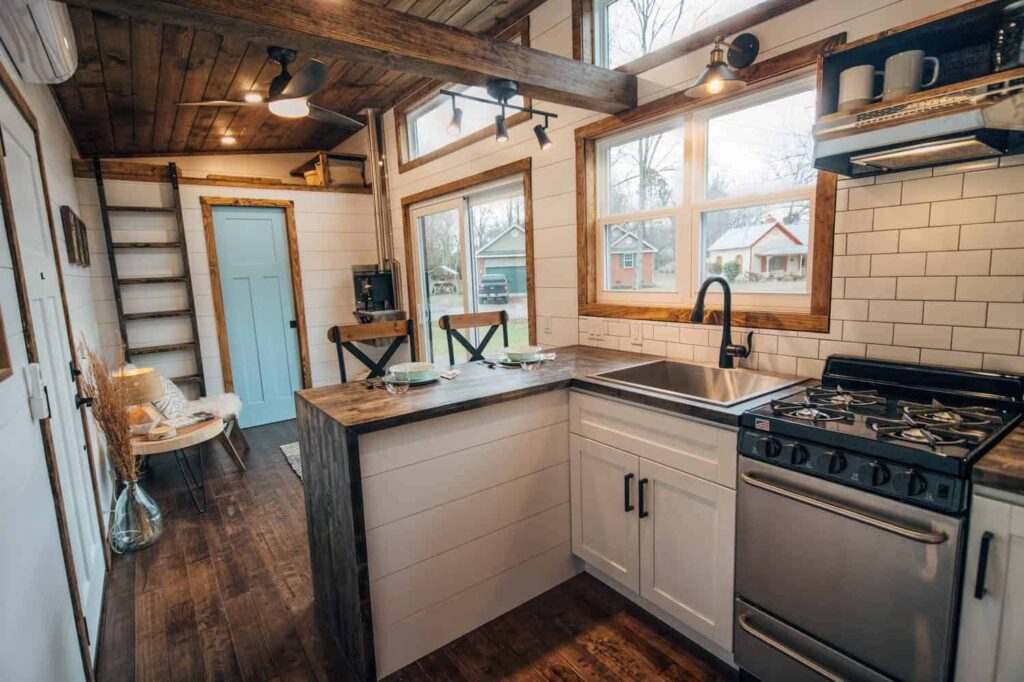
1. Light and Bright Colors
Light and bright colors can make a small space feel larger and more open. Choose white, cream, or pastel colors for your walls, cabinets, and countertops. These colors reflect light and create a sense of spaciousness.
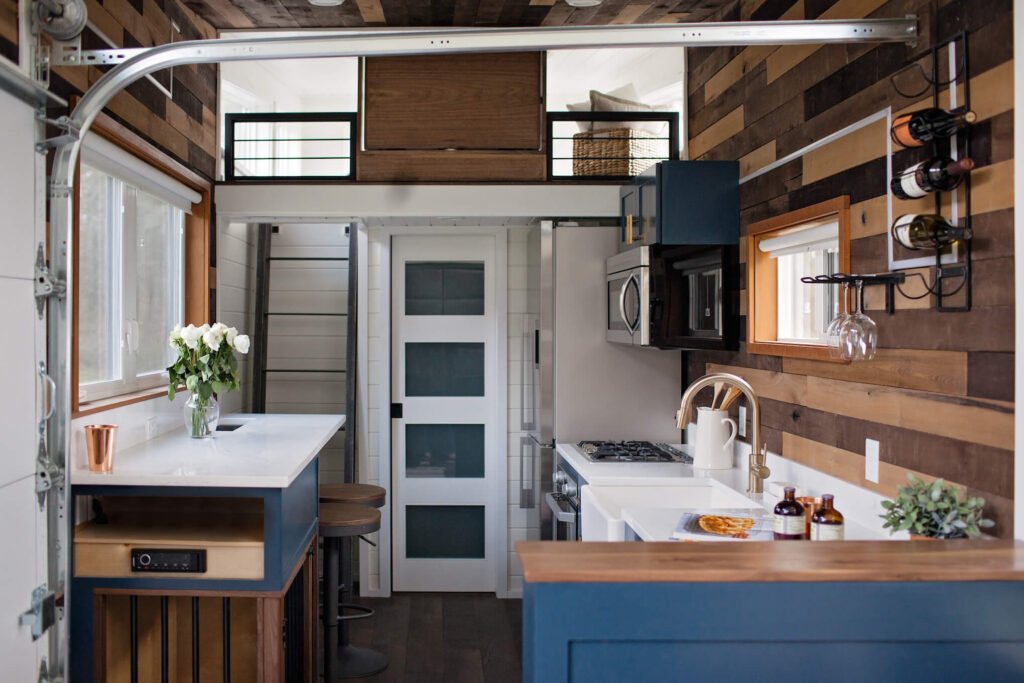
2. Natural Light
Maximize natural light by keeping windows clean and uncluttered. Use sheer curtains or blinds to allow light to filter in while maintaining privacy. Natural light can make a small kitchen feel more inviting and cheerful.

3. Statement Backsplash
A statement backsplash can add personality and style to your tiny home kitchen. Choose a bold color, pattern, or texture to create a focal point. Consider using subway tile, mosaic tile, or even reclaimed wood for your backsplash.
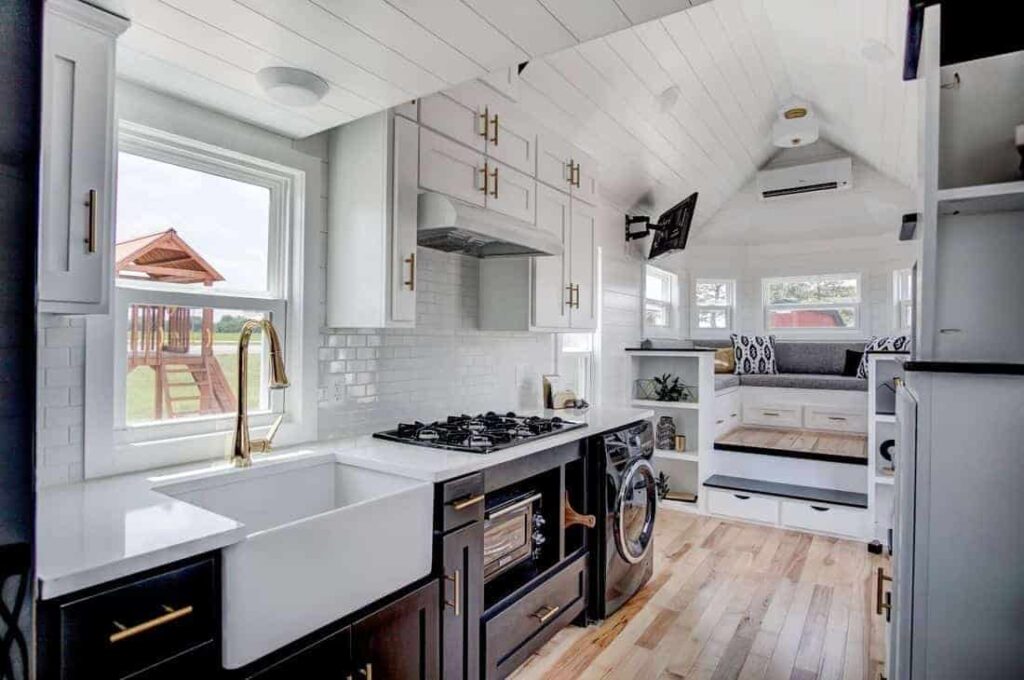
4. Open Shelving
Open shelving can create a sense of spaciousness and display your favorite dishes and cookware. Style your open shelves with carefully curated items that reflect your personal taste. Consider using baskets or containers to keep items organized and tidy.
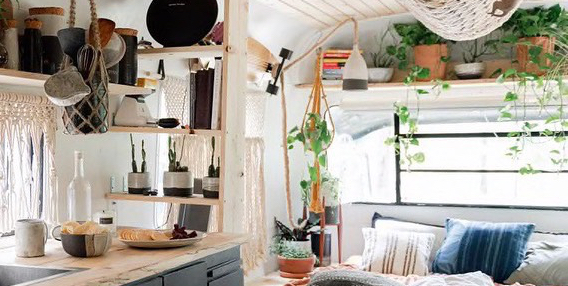
5. Plants and Herbs
Adding plants and herbs to your tiny home kitchen can bring life and color to the space. Grow herbs in small pots on your countertop or windowsill. Hang plants from the ceiling to add a touch of greenery. Plants can purify the air and create a more relaxing atmosphere.

6. Consider Reflective Surfaces
Mirrors and glossy surfaces can help to reflect light and make a small kitchen feel larger. Consider using mirrored backsplash tiles or a stainless steel countertop to create a sense of depth and spaciousness.
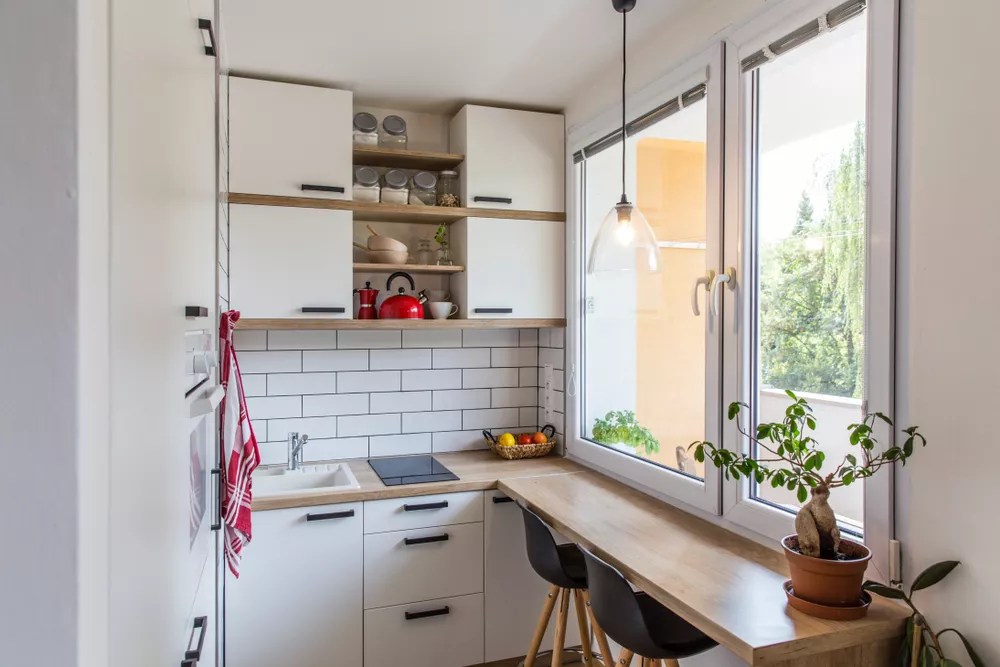
Countertop Considerations for Small Kitchens
Choosing the right countertop material is essential for both functionality and aesthetics in a tiny home kitchen.
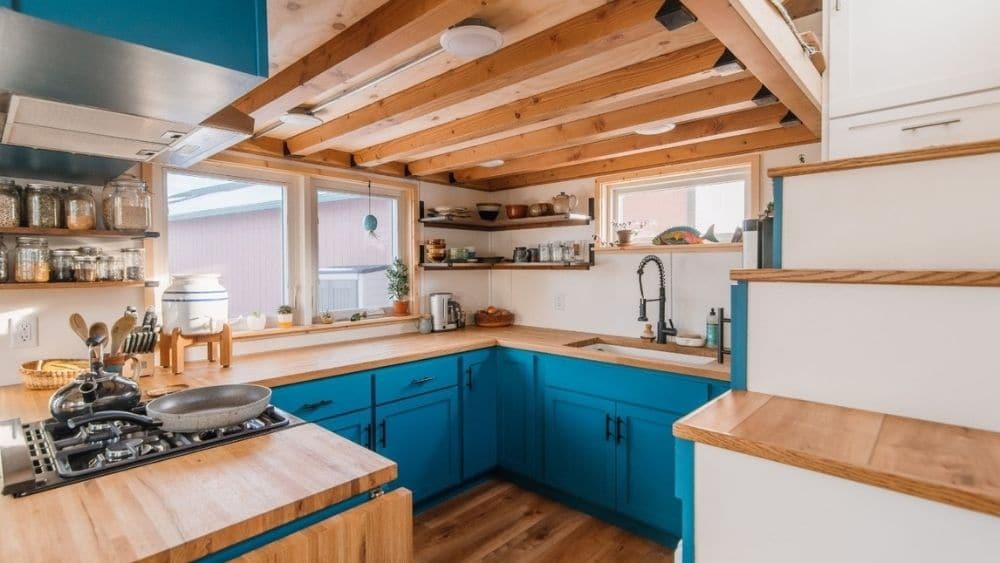
1. Butcher Block
Butcher block countertops are a warm and inviting option that’s perfect for food preparation. They’re durable and can be easily refinished if they get scratched or stained. Butcher block adds a rustic touch to any kitchen.
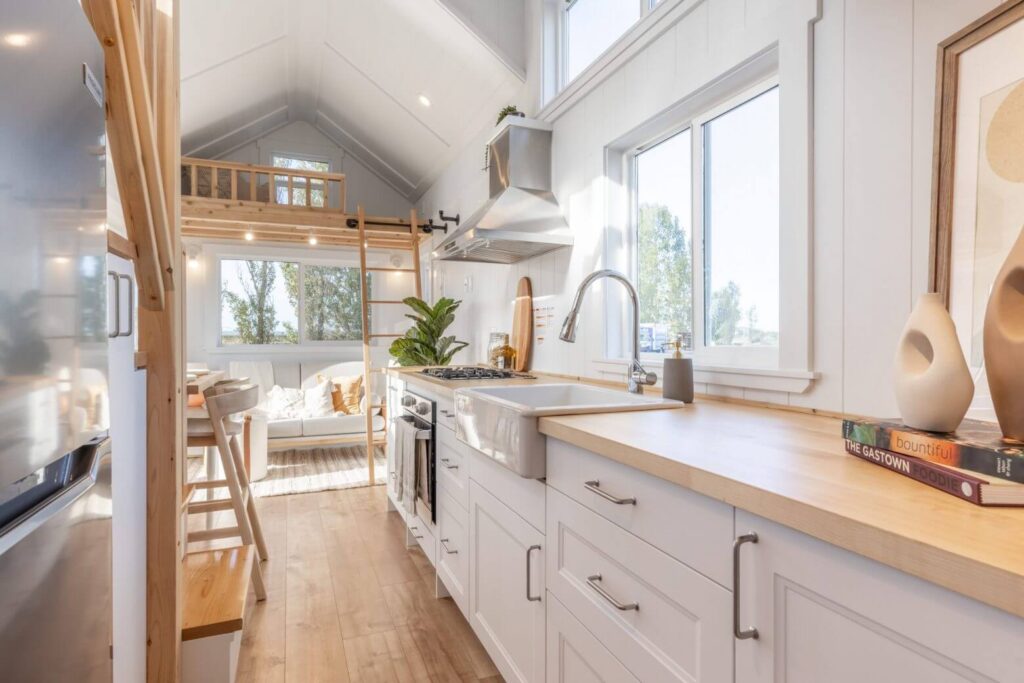
2. Quartz
Quartz countertops are a popular choice for their durability and low maintenance. They’re resistant to scratches, stains, and heat, making them ideal for a busy kitchen. Quartz comes in a wide range of colors and patterns, so you can find the perfect match for your style.
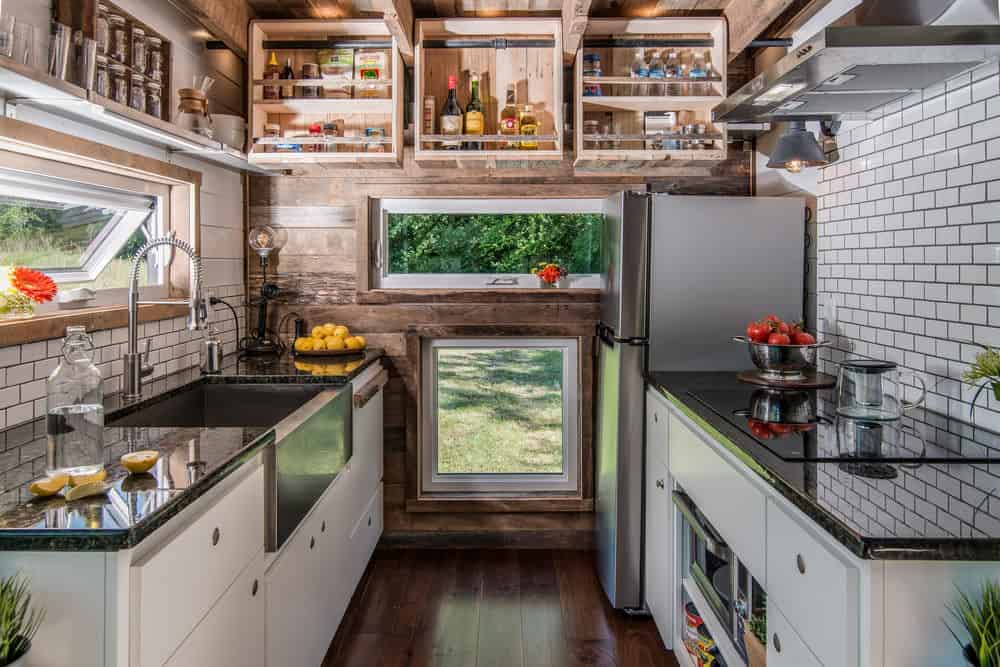
3. Concrete
Concrete countertops are a modern and industrial option that can be customized to fit any space. They’re durable and heat-resistant, but they can be porous and require sealing to prevent staining.
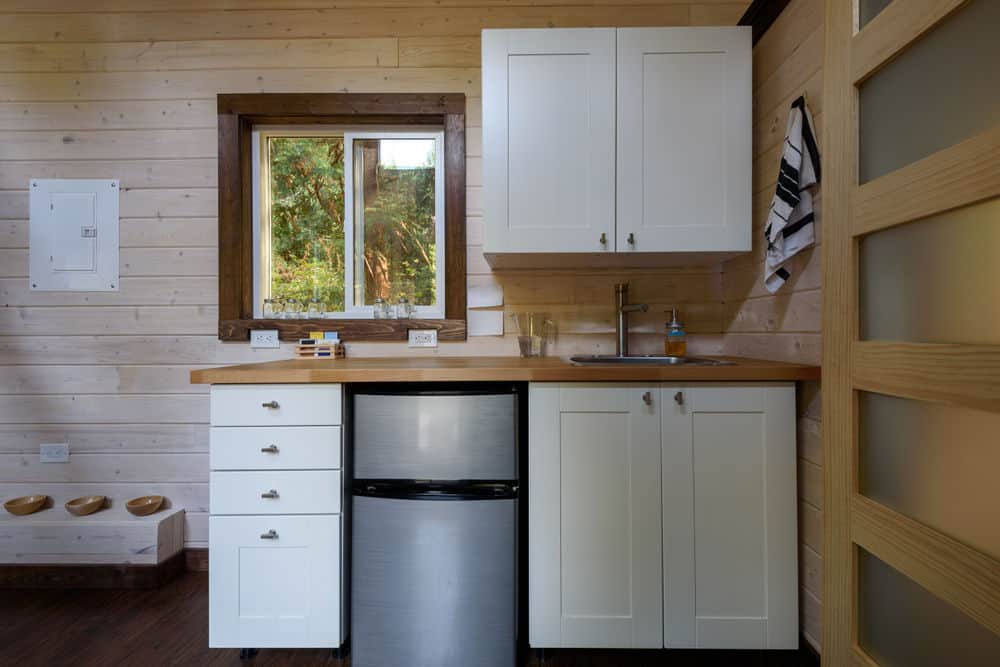
4. Laminate
Laminate countertops are a budget-friendly option that comes in a wide variety of colors and patterns. They’re easy to clean, but they’re not as durable as other materials and can be damaged by heat.
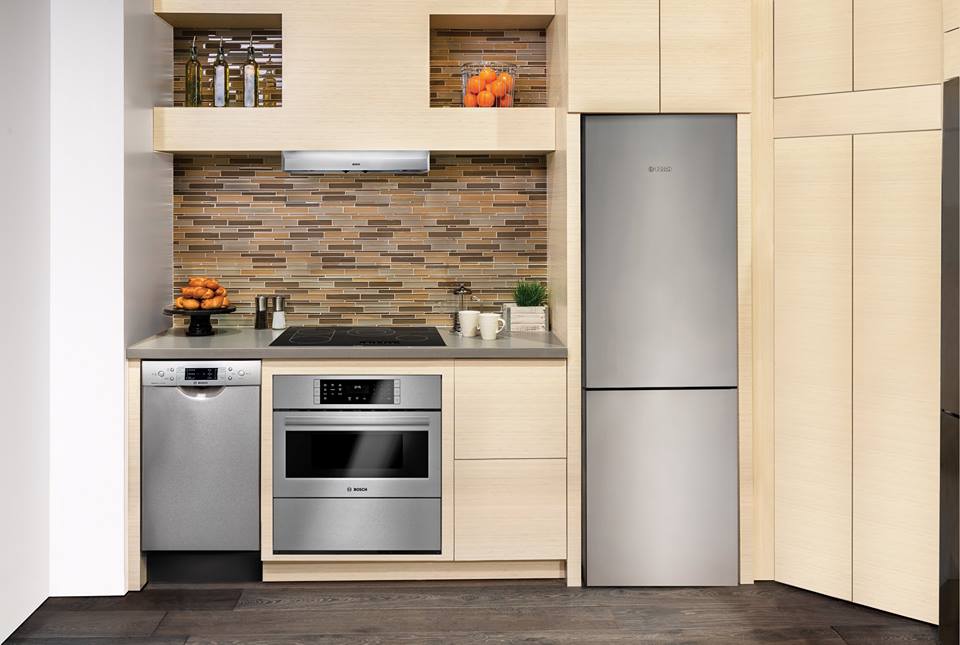
Lighting is Key: Illuminating Your Tiny Kitchen
Proper lighting is crucial for both functionality and ambiance in a tiny kitchen. Combine ambient, task, and accent lighting to create a well-lit and inviting space.
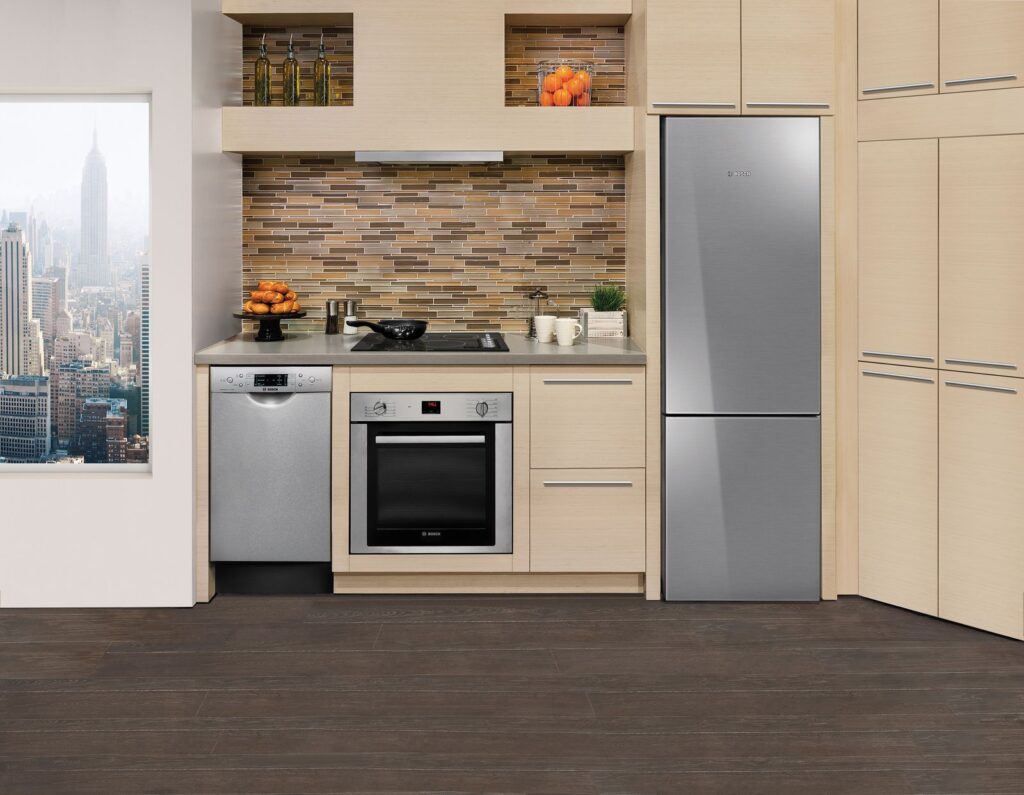
1. Under-Cabinet Lighting
Under-cabinet lighting provides task lighting for food preparation and cleaning. Install LED strip lights or puck lights under your cabinets to illuminate your countertops.
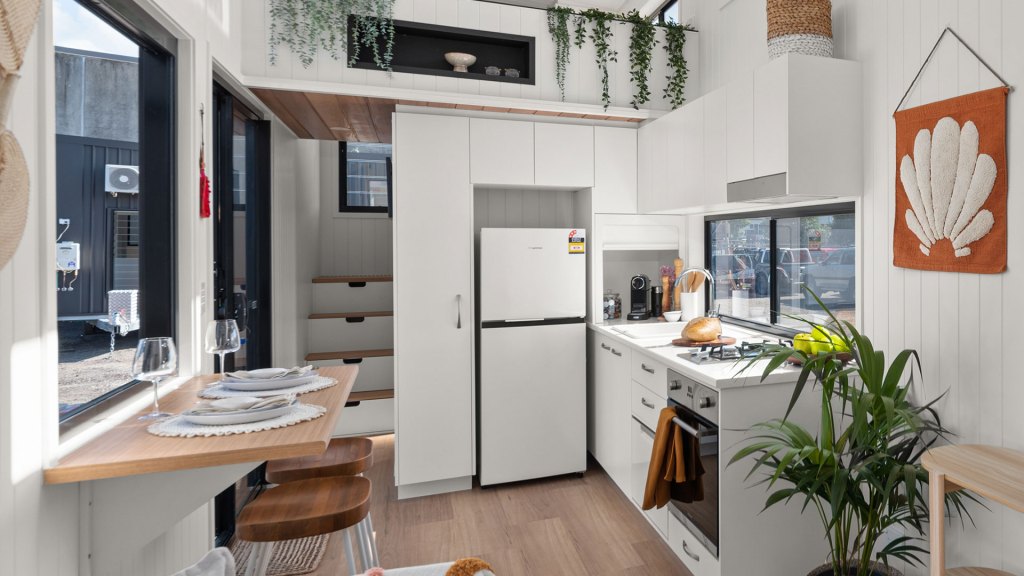
2. Pendant Lights
Pendant lights can add a stylish touch to your tiny home kitchen. Hang pendant lights above your island or sink to provide both task and ambient lighting.
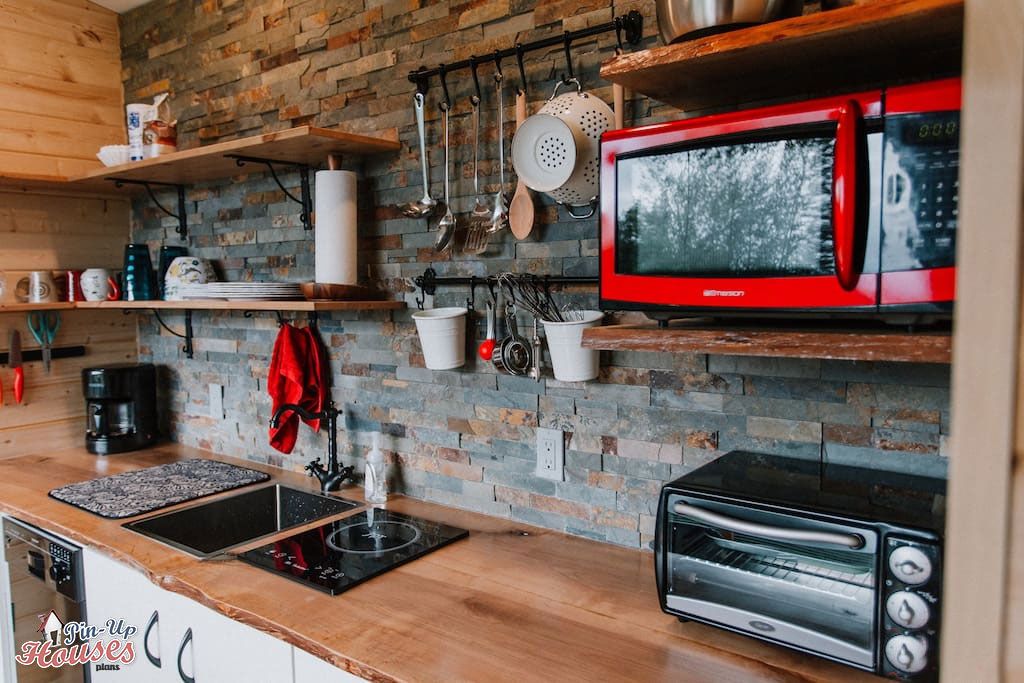
3. Recessed Lighting
Recessed lighting is a subtle and unobtrusive way to provide ambient lighting in your kitchen. Install recessed lights in the ceiling to create a well-lit and spacious atmosphere.

DIY Tiny Home Kitchen Projects
If you’re on a budget, consider tackling some DIY projects to customize your tiny home kitchen.
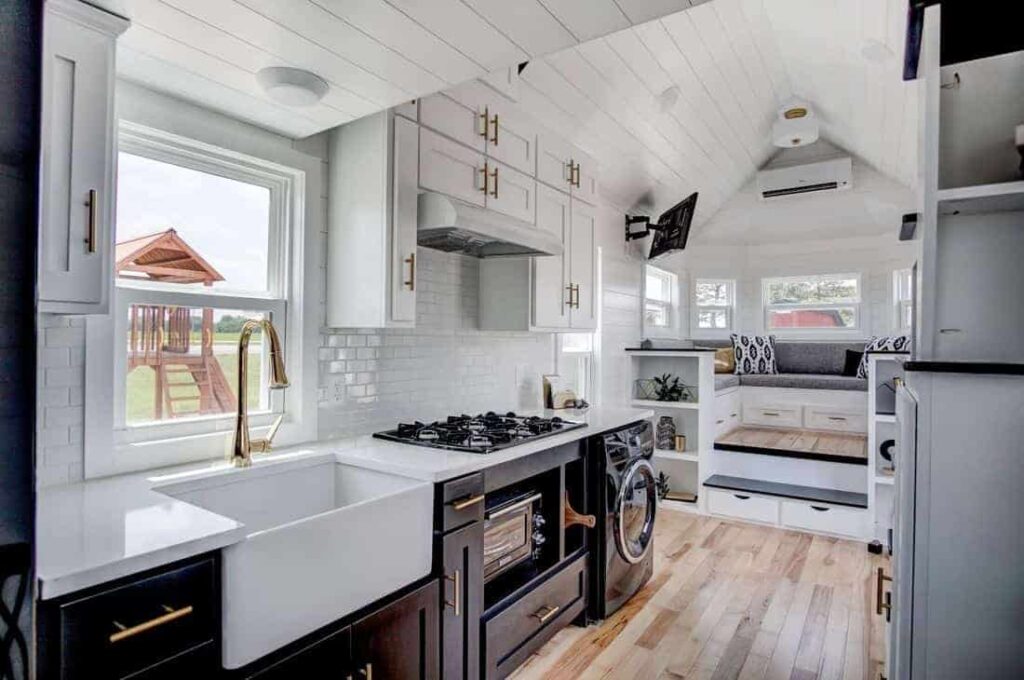
1. Build Your Own Shelves
Building your own shelves is a great way to save money and customize your storage space. Use reclaimed wood or inexpensive lumber to create shelves that fit your specific needs.
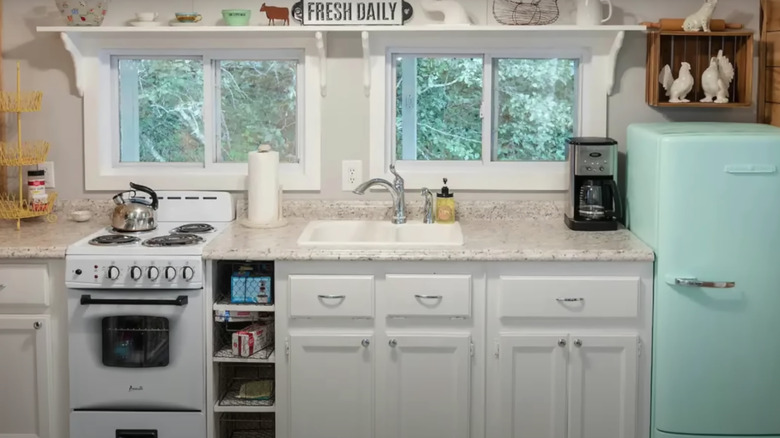
2. Paint Your Cabinets
A fresh coat of paint can transform your kitchen cabinets. Choose a light and bright color to make your kitchen feel larger and more open. Consider using chalk paint for a vintage look.
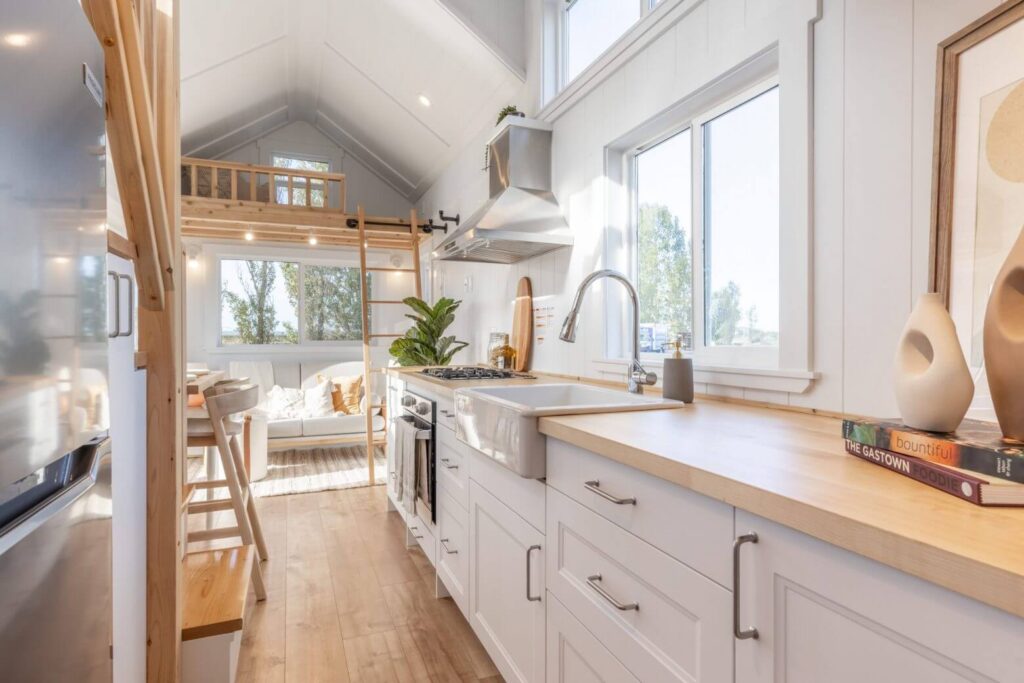
3. Create a Custom Backsplash
Creating a custom backsplash is a fun and easy way to add personality to your tiny home kitchen. Use mosaic tiles, reclaimed wood, or even paint to create a unique and eye-catching backsplash.
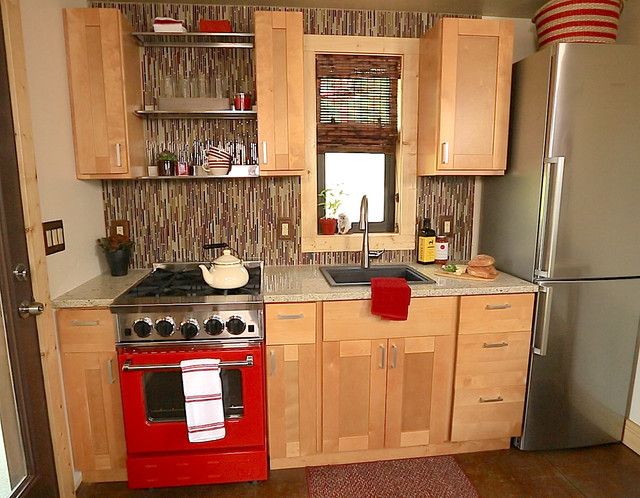
Designing a Sustainable Tiny Home Kitchen
Consider incorporating sustainable practices into your tiny home kitchen design.
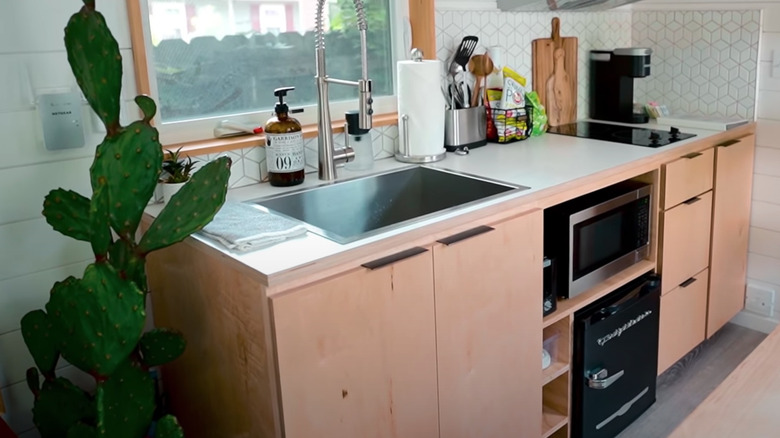
1. Use Recycled Materials
Use recycled materials for your countertops, cabinets, and flooring. Reclaimed wood, recycled glass, and recycled metal are all great options.
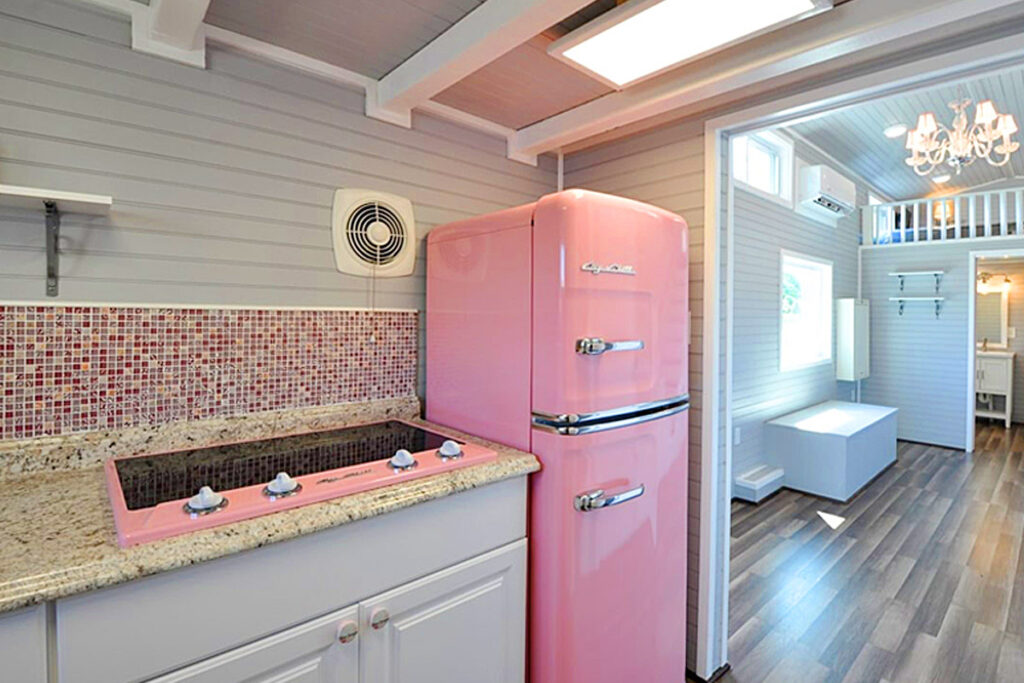
2. Install Energy-Efficient Appliances
Choose energy-efficient appliances to reduce your carbon footprint and save on electricity bills. Look for appliances with the Energy Star label.
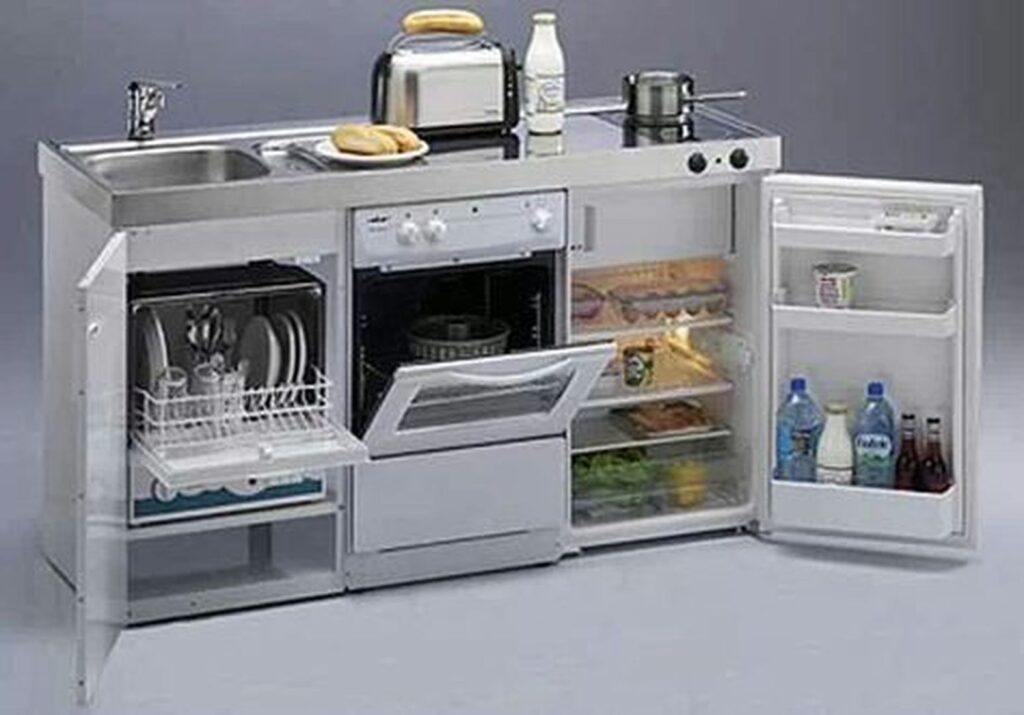
3. Conserve Water
Install a low-flow faucet and dishwasher to conserve water. Repair any leaks promptly to prevent water waste.
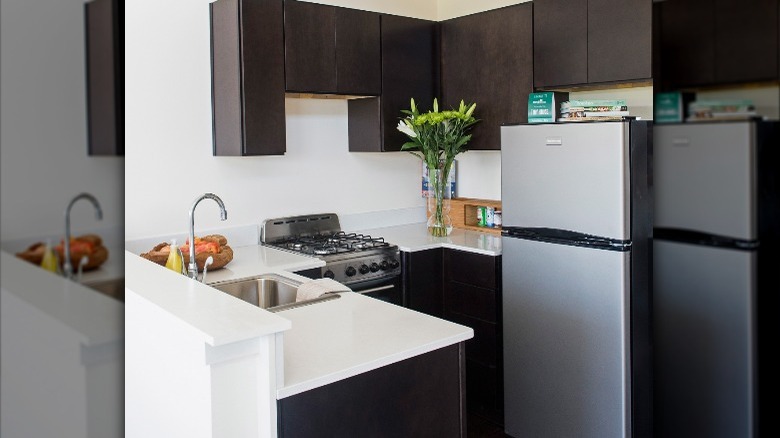
Tiny Home Kitchen Ideas: Inspiration and Examples
Looking for inspiration? Here are a few examples of stunning tiny home kitchens:
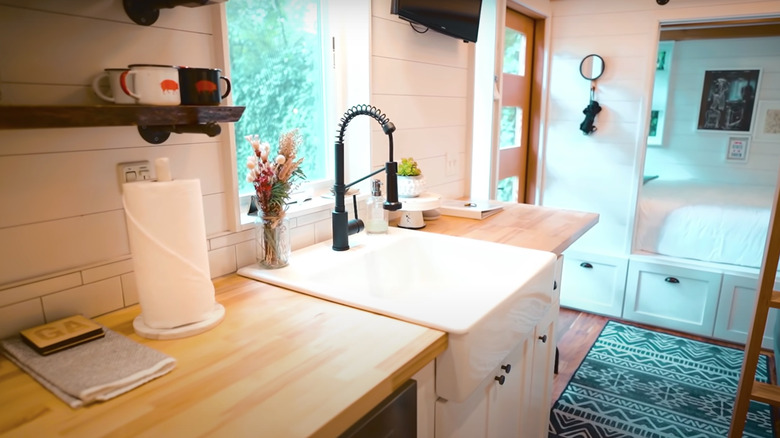
- The Minimalist Kitchen: A clean and simple kitchen with white cabinets, stainless steel appliances, and a butcher block countertop. Open shelving displays carefully curated dishes and cookware.
- The Rustic Kitchen: A cozy kitchen with reclaimed wood cabinets, a concrete countertop, and a farmhouse sink. Hanging pot racks and herb gardens add a touch of charm.
- The Modern Kitchen: A sleek and stylish kitchen with gray cabinets, quartz countertops, and stainless steel appliances. Under-cabinet lighting and pendant lights create a warm and inviting atmosphere.
Common Mistakes to Avoid in Tiny Home Kitchen Design
Avoid these common mistakes to ensure your tiny home kitchen is functional and enjoyable.
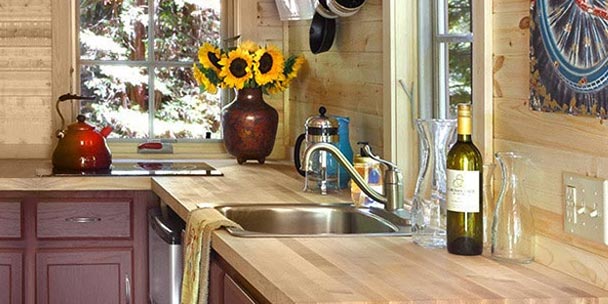
- Overcrowding the Space: Don’t try to cram too much into your tiny kitchen. Prioritize essential items and avoid unnecessary clutter.
- Neglecting Vertical Space: Take advantage of vertical space by installing shelves, cabinets, and hanging racks.
- Poor Lighting: Proper lighting is crucial for both functionality and ambiance. Combine ambient, task, and accent lighting.
- Ignoring Functionality: Focus on creating a kitchen that is both beautiful and functional. Prioritize storage, countertop space, and essential appliances.
- Forgetting About Ventilation: Proper ventilation is essential for removing odors and moisture. Install a range hood or exhaust fan.
Maintaining Your Tiny Home Kitchen
Regular maintenance is key to keeping your tiny home kitchen clean, organized, and functional.
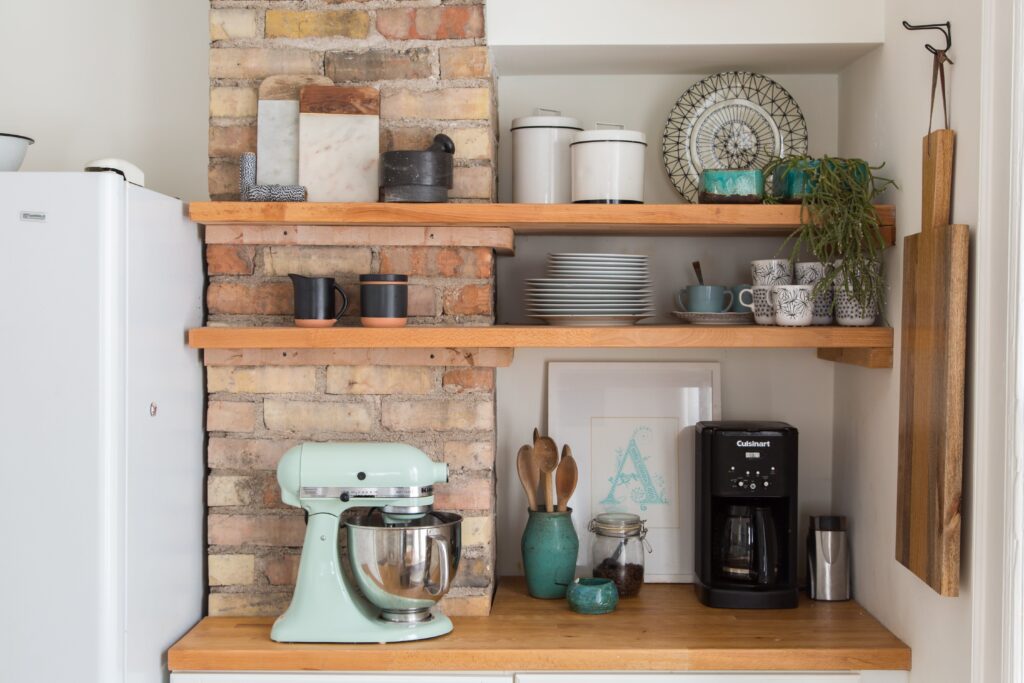
- Clean Countertops Regularly: Wipe down countertops after each use to prevent stains and buildup.
- Sweep or Vacuum Floors Regularly: Keep your floors clean by sweeping or vacuuming regularly.
- Clean Appliances Regularly: Clean your appliances regularly to prevent buildup and maintain their efficiency.
- Organize Cabinets and Drawers: Organize your cabinets and drawers regularly to keep them tidy and prevent clutter.
- Check for Leaks: Check for leaks regularly and repair them promptly to prevent water damage.
The Future of Tiny Home Kitchen Design
Tiny home living is becoming increasingly popular, and tiny home kitchen design is evolving to meet the needs of this growing community. Expect to see even more innovative space-saving appliances, modular kitchen systems, and sustainable design solutions in the future. Smart technology will also play a role, with voice-controlled appliances, integrated lighting systems, and automated storage solutions becoming more commonplace.
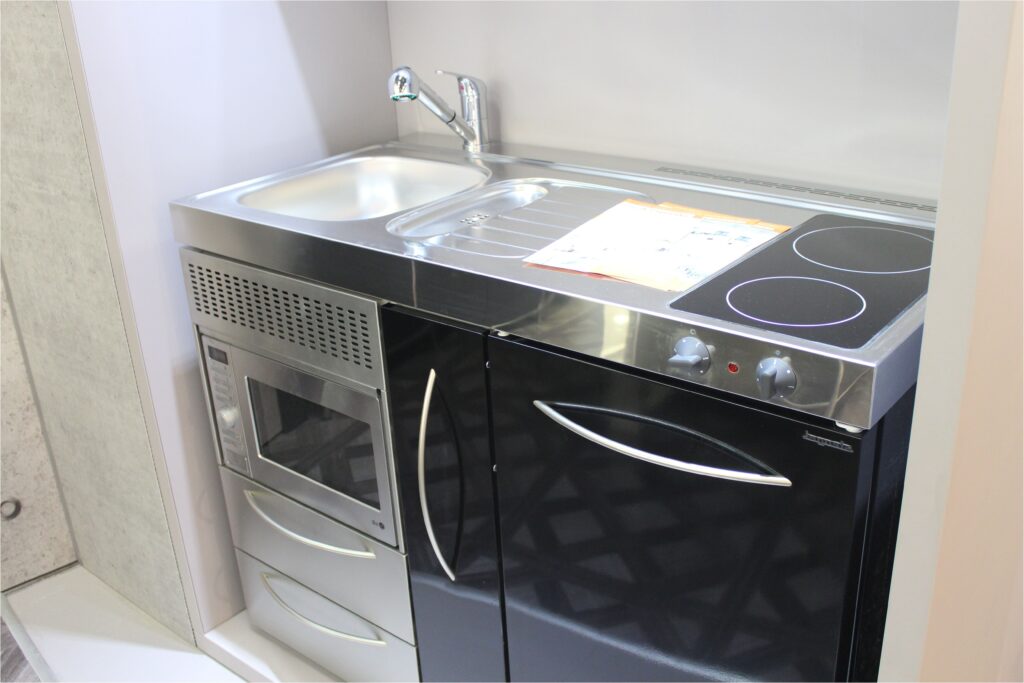
Conclusion: Creating Your Dream Tiny Home Kitchen
Designing a tiny home kitchen is a rewarding experience that allows you to express your creativity and create a functional and beautiful space that reflects your unique lifestyle. By carefully planning your layout, choosing space-saving appliances, incorporating clever storage solutions, and adding stylish design elements, you can transform your tiny kitchen into the heart of your tiny home. Remember to prioritize functionality, sustainability, and personal style to create a kitchen that you’ll love for years to come. Embrace the challenge and enjoy the process of creating your dream tiny home kitchen!
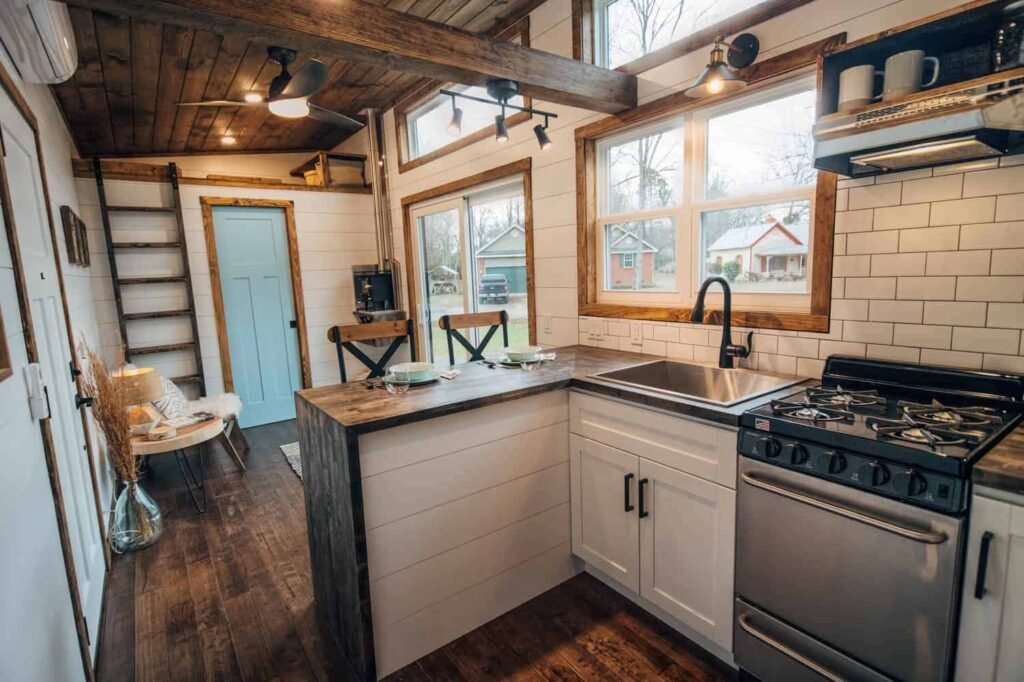
 Nimila
Nimila
