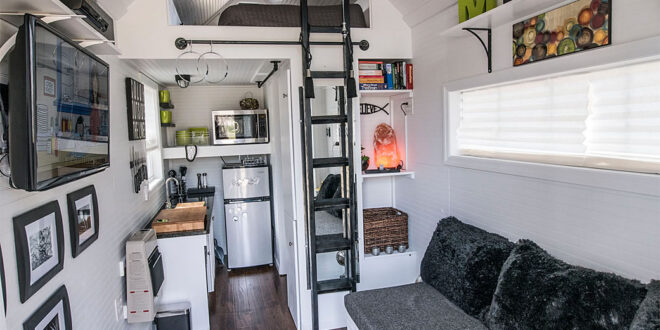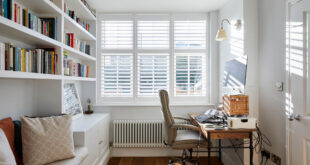Small House Design Ideas: Living Large in a Small Space
In today’s world, the allure of a sprawling mansion is increasingly giving way to a more practical and sustainable dream: the perfectly designed small house. Whether driven by budget constraints, environmental concerns, or simply a desire for a more minimalist lifestyle, the demand for innovative small house design ideas is soaring. This guide dives deep into the art of maximizing space and style in compact homes, offering a wealth of inspiration and practical tips to transform your tiny dwelling into a haven of comfort and efficiency.
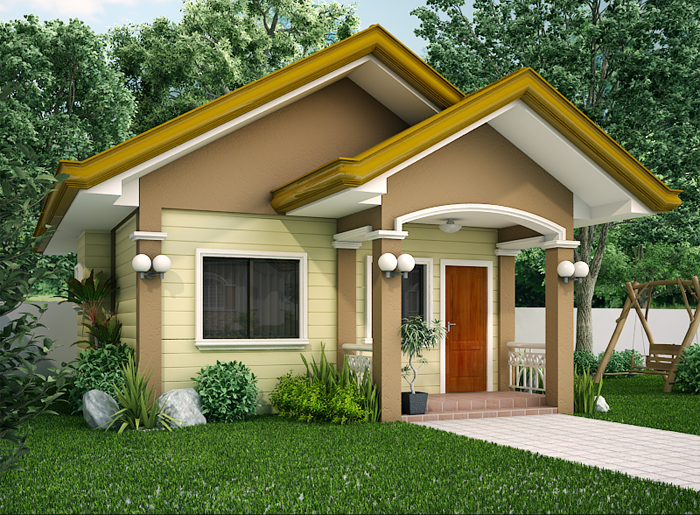
The term “small house” is subjective, but generally refers to homes significantly smaller than the average house size in a given region. This often translates to homes under 1,000 square feet, and sometimes even smaller, approaching the realm of tiny homes (typically under 400 square feet). The principles we’ll explore here are applicable across this spectrum, helping you create a functional and beautiful home regardless of the specific square footage.
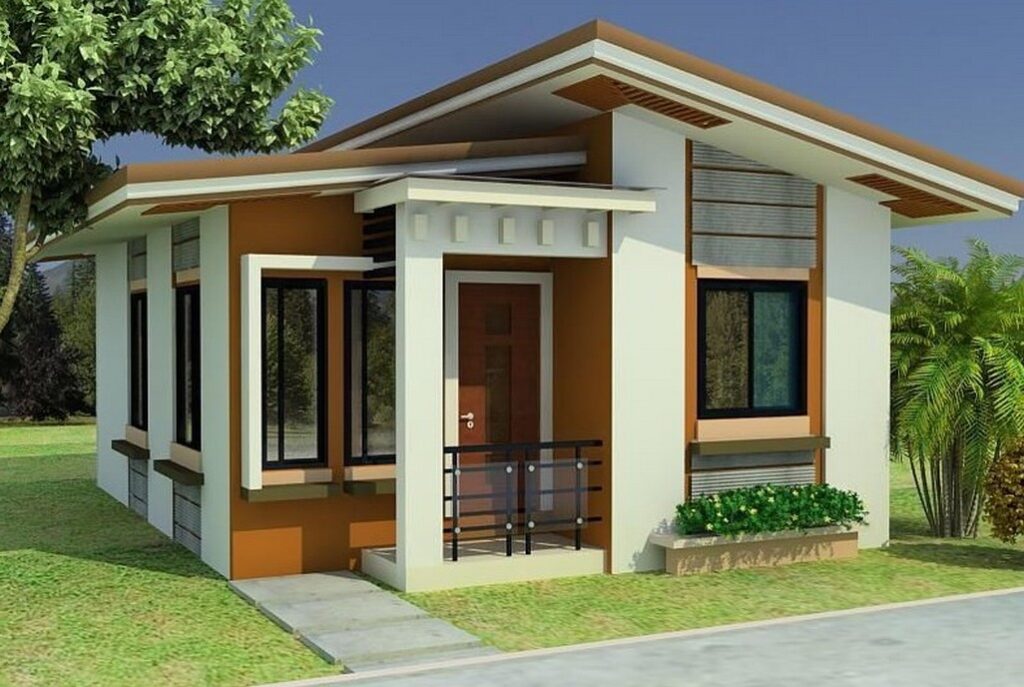
Why Choose a Small House?
Before delving into design ideas, it’s important to understand the compelling reasons behind the growing popularity of small houses:
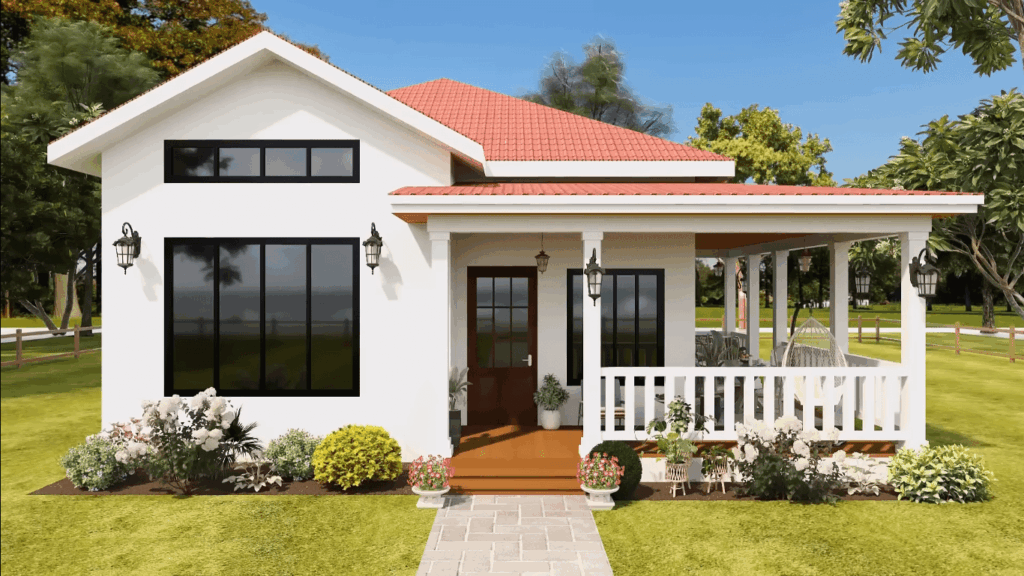
- Affordability: Smaller houses are generally cheaper to build, buy, and maintain. This frees up financial resources for other pursuits and reduces the burden of a large mortgage.
- Sustainability: Smaller homes require less energy for heating, cooling, and lighting, reducing your carbon footprint and contributing to a more sustainable lifestyle. They also often require less land, minimizing environmental impact.
- Minimalism: Living in a small house encourages a minimalist lifestyle, prompting you to declutter and focus on essential possessions. This can lead to a greater sense of freedom and less stress.
- Convenience: Smaller homes are easier to clean and maintain, freeing up your time for more enjoyable activities.
- Intimacy: Smaller spaces can foster a greater sense of intimacy and connection within a family or household.
Key Principles of Small House Design
Designing a small house effectively requires careful planning and attention to detail. These are the key principles to keep in mind:
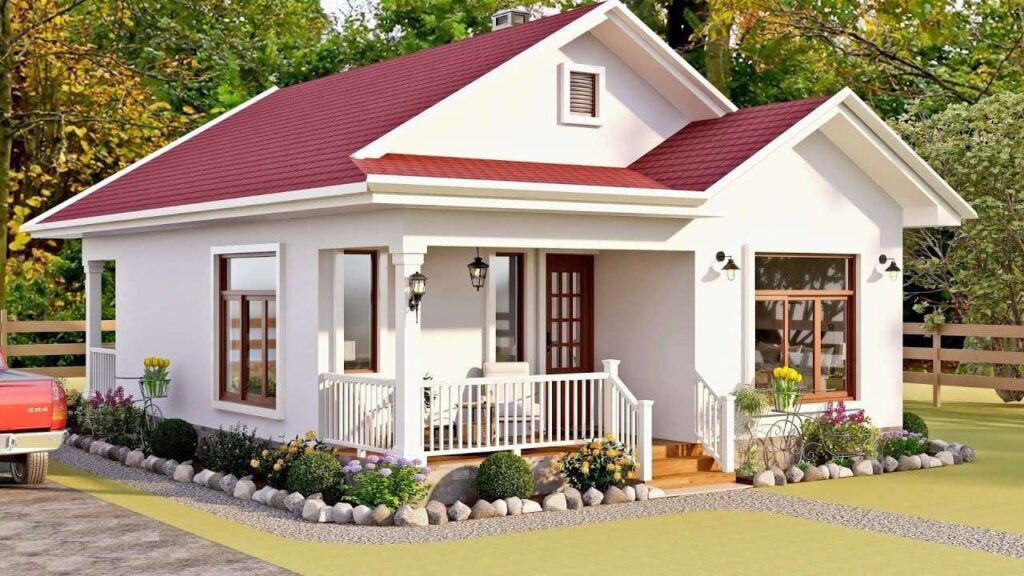
1. Prioritize Functionality
Every square inch counts in a small house. Prioritize functionality above all else. Ask yourself: how will this space be used? Can one space serve multiple purposes? Choose furniture and fixtures that are practical and multi-functional.
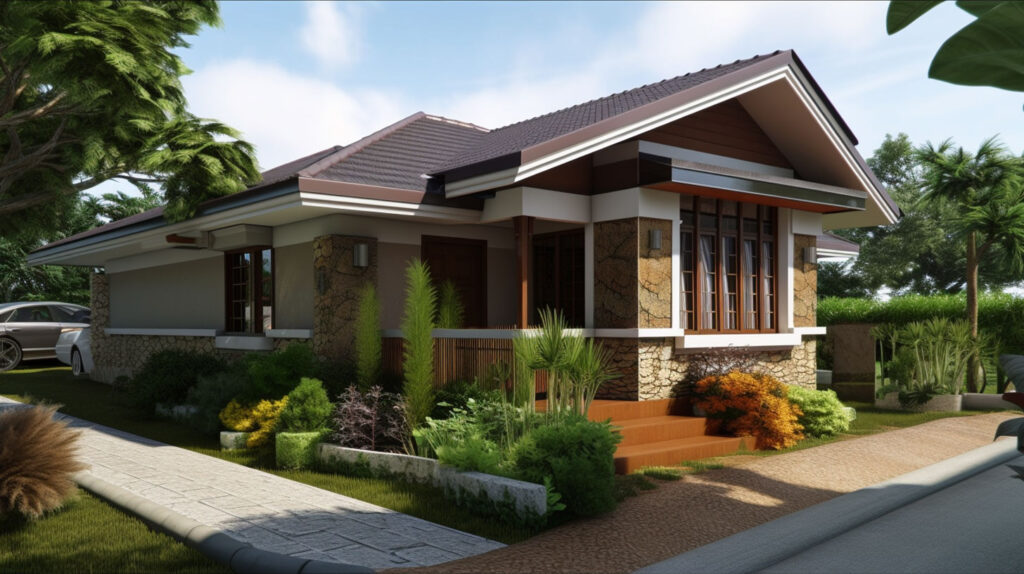
2. Embrace Vertical Space
Don’t neglect the vertical dimension! Utilize wall space for storage, shelving, and even vertical gardens. Lofts can provide additional living or sleeping space without increasing the footprint of the house.
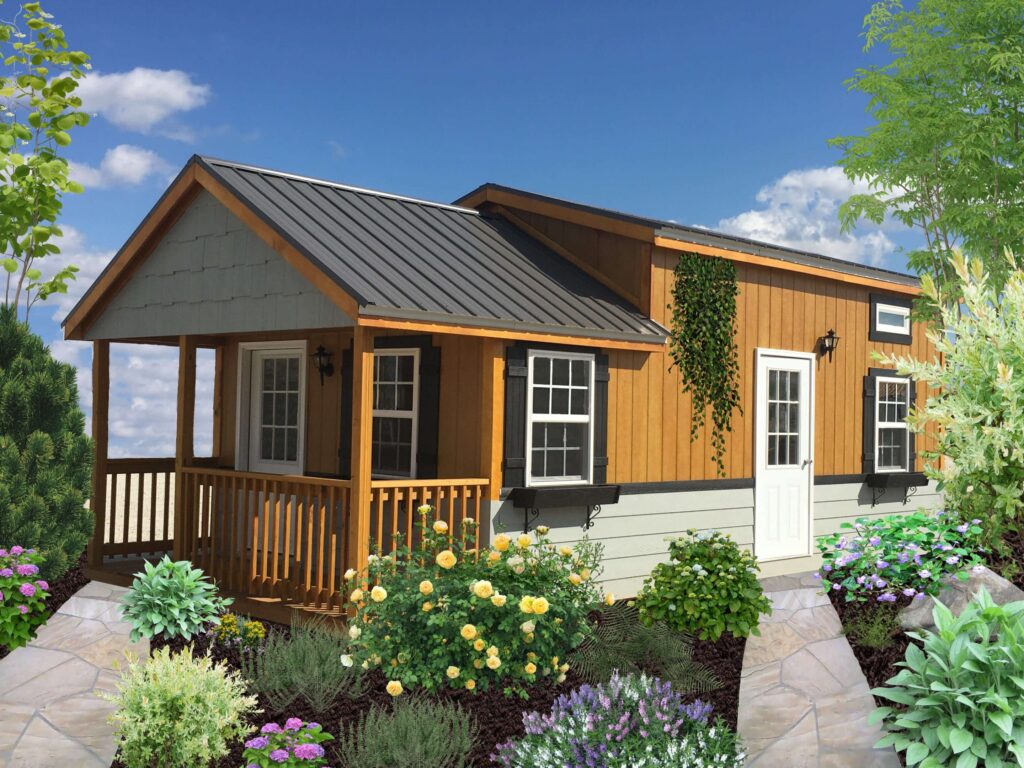
3. Maximize Natural Light
Natural light makes a space feel larger and more inviting. Incorporate large windows, skylights, and light-colored walls and ceilings to maximize natural light penetration. Consider the orientation of your house to optimize sunlight exposure throughout the day.
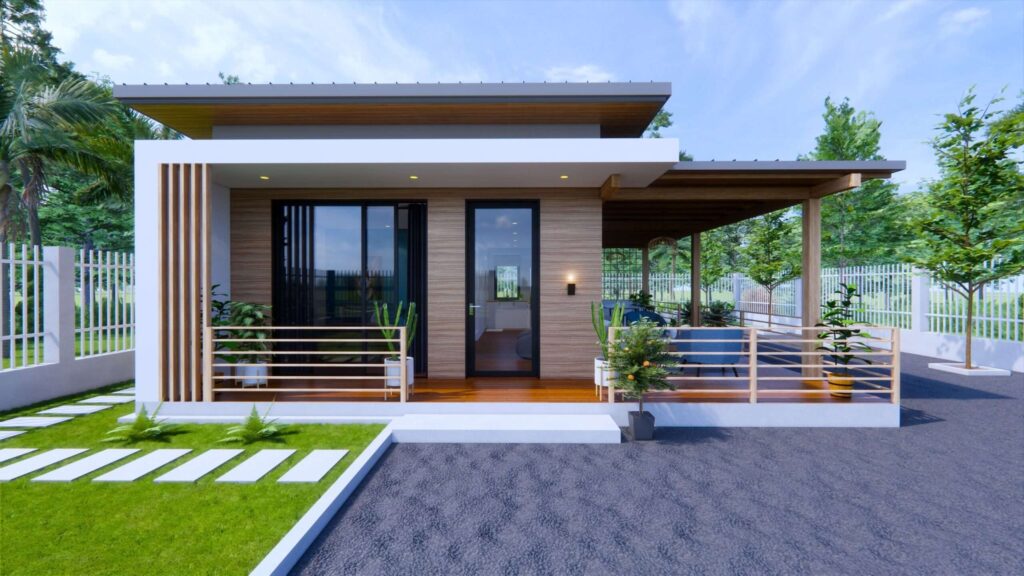
4. Create Open Floor Plans
Open floor plans eliminate walls and create a sense of spaciousness. Combine the living room, dining room, and kitchen into one open area to maximize the feeling of flow and connectivity.
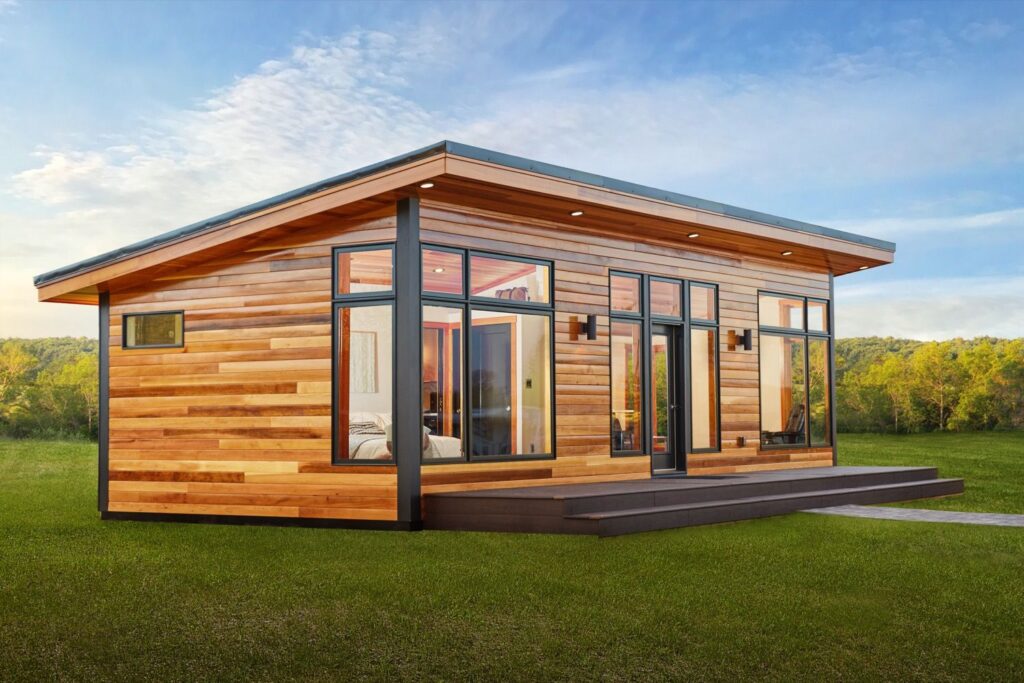
5. Minimize Clutter
Clutter is the enemy of small spaces. Regularly declutter your home and invest in smart storage solutions to keep things organized and out of sight. A minimalist approach is essential for creating a comfortable and functional small house.
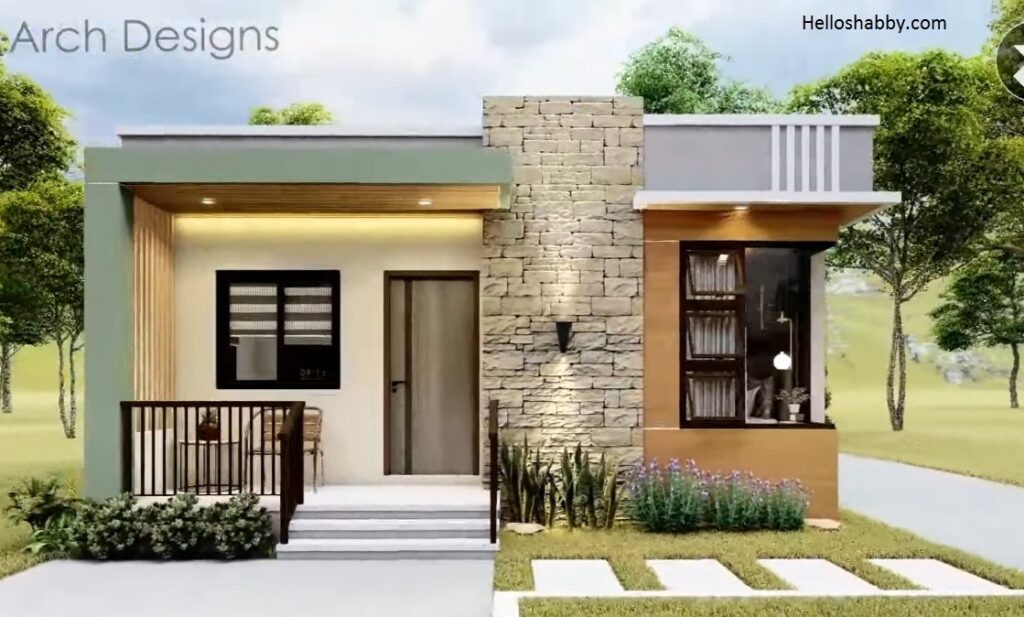
6. Use Color Strategically
Light and neutral colors tend to make a space feel larger and brighter. Use pops of color as accents to add personality and visual interest. Avoid dark colors, as they can make a small space feel cramped and closed in.
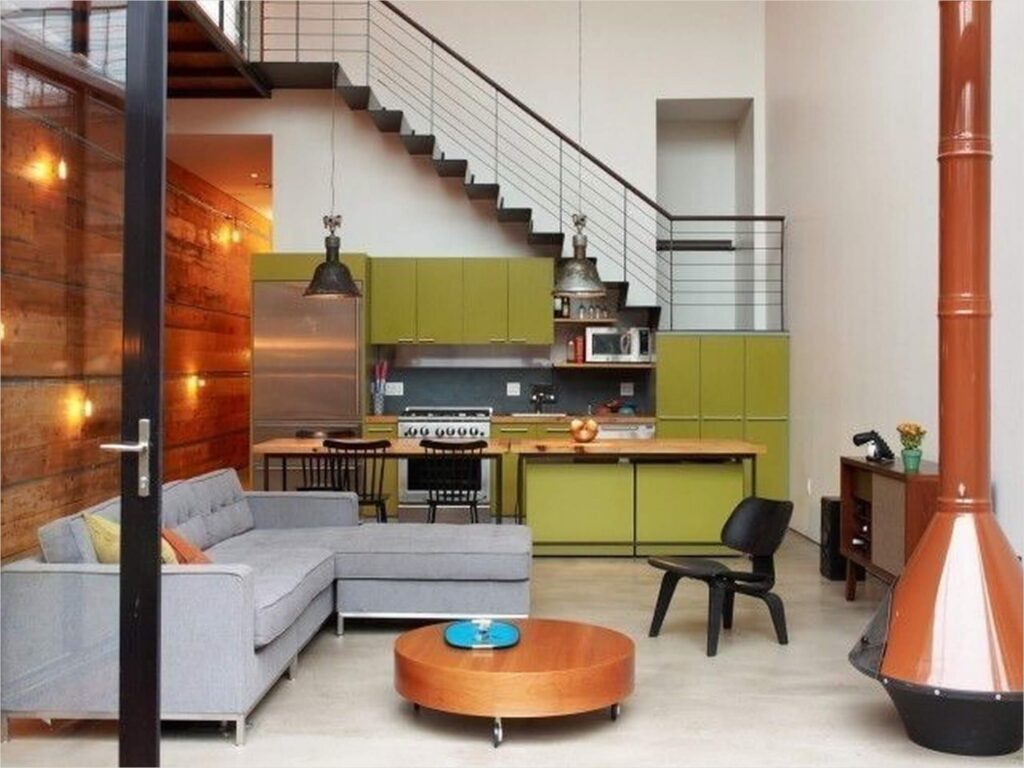
7. Consider Scale and Proportion
Choose furniture and accessories that are appropriately sized for the space. Avoid oversized furniture that will overwhelm the room. Pay attention to proportion and scale to create a sense of balance and harmony.
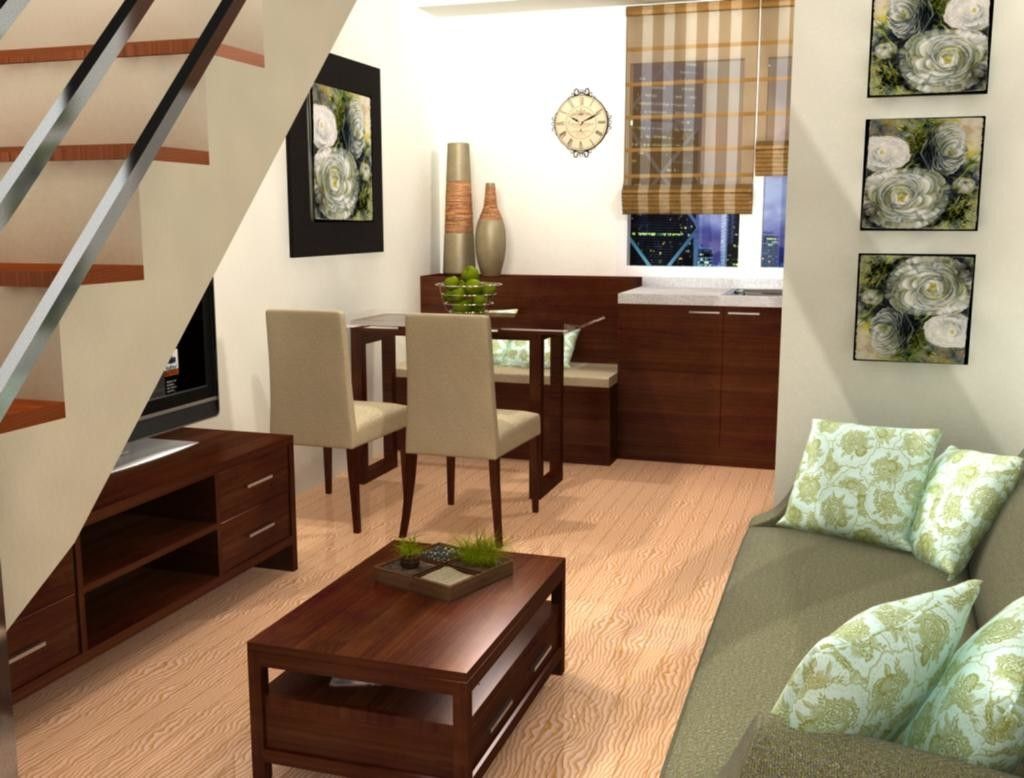
Specific Small House Design Ideas
Now that we’ve covered the key principles, let’s explore some specific design ideas to inspire your small house project:
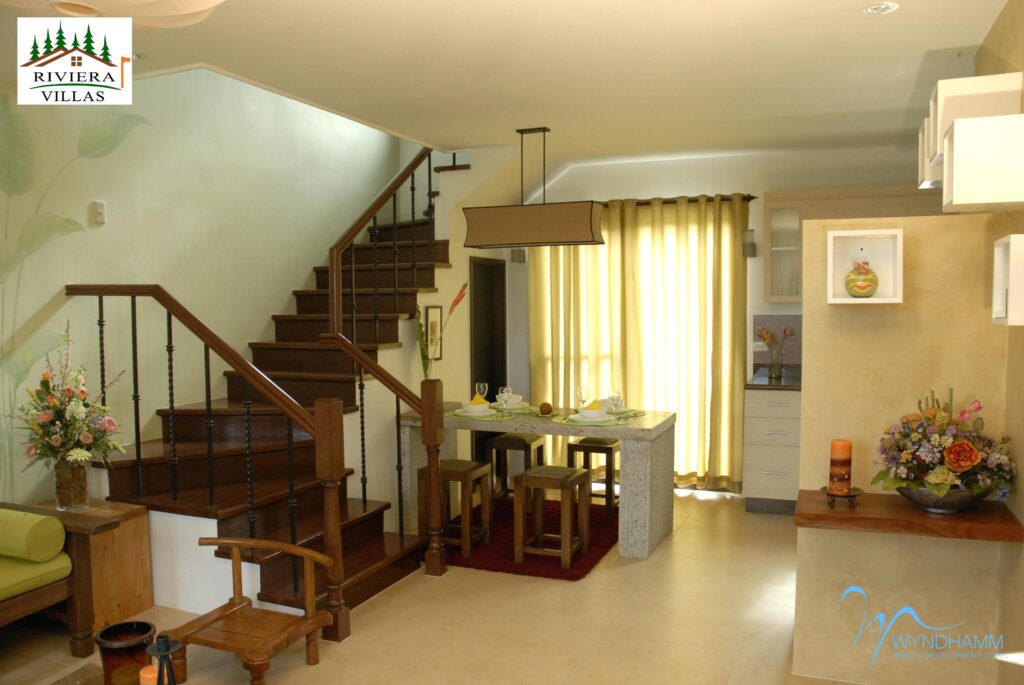
Kitchen Design Ideas
- Galley Kitchen: A galley kitchen is a narrow kitchen with cabinets and appliances on either side of a central walkway. It’s a space-efficient design that’s ideal for small houses.
- Open Shelving: Open shelving can make a kitchen feel larger and more airy. Display your favorite dishes and cookware while keeping essential items within easy reach.
- Multi-Functional Islands: A kitchen island can serve as a food preparation area, dining table, and storage space. Choose an island with built-in storage to maximize functionality.
- Compact Appliances: Opt for smaller appliances, such as a 24-inch refrigerator or a combination microwave/convection oven, to save space.
- Pull-Out Pantries: Pull-out pantries maximize storage in narrow spaces and keep your pantry items organized.
- Vertical Storage Solutions: Utilize wall space for hanging pots, pans, and utensils. Consider a magnetic knife strip to free up counter space.
Living Room Design Ideas
- Multi-Functional Furniture: Choose furniture that serves multiple purposes, such as a sofa bed, a coffee table with storage, or ottomans that can be used as seating or footrests.
- Wall-Mounted TV: Mounting your TV on the wall frees up valuable floor space.
- Built-In Shelving: Built-in shelving provides ample storage and display space without taking up floor space.
- Area Rugs: Area rugs can define different zones within an open floor plan and add warmth and texture to the space.
- Mirrors: Mirrors can create the illusion of more space by reflecting light and visually expanding the room.
- Minimalist Decor: Avoid cluttering your living room with unnecessary accessories. Choose a few key pieces that add personality and visual interest.
Bedroom Design Ideas
- Platform Bed with Storage: A platform bed with built-in drawers or shelves provides ample storage for clothes, linens, and other items.
- Loft Bed: A loft bed creates extra floor space that can be used for a desk, seating area, or storage.
- Wall-Mounted Nightstands: Wall-mounted nightstands save floor space and create a clean and modern look.
- Vertical Storage Solutions: Utilize wall space for shelving and hanging clothes. Consider a closet organizer to maximize storage efficiency.
- Minimalist Bedding: Choose simple and uncluttered bedding to create a calming and relaxing atmosphere.
- Light Colors: Use light colors on the walls and bedding to make the room feel larger and brighter.
Bathroom Design Ideas
- Wall-Mounted Toilet: A wall-mounted toilet saves space and creates a modern and minimalist look.
- Corner Sink: A corner sink is a great option for small bathrooms, as it fits neatly into a corner and maximizes space.
- Walk-In Shower: A walk-in shower eliminates the need for a bulky shower door and creates a more open and spacious feel.
- Floating Vanity: A floating vanity creates the illusion of more space by allowing you to see more of the floor.
- Mirrored Medicine Cabinet: A mirrored medicine cabinet provides storage for toiletries and personal items without taking up valuable counter space.
- Vertical Storage: Utilize wall space for shelving and storage. Consider a towel ladder or a wall-mounted organizer.
Outdoor Space Design Ideas
Even in a small house, you can create a charming and functional outdoor space:
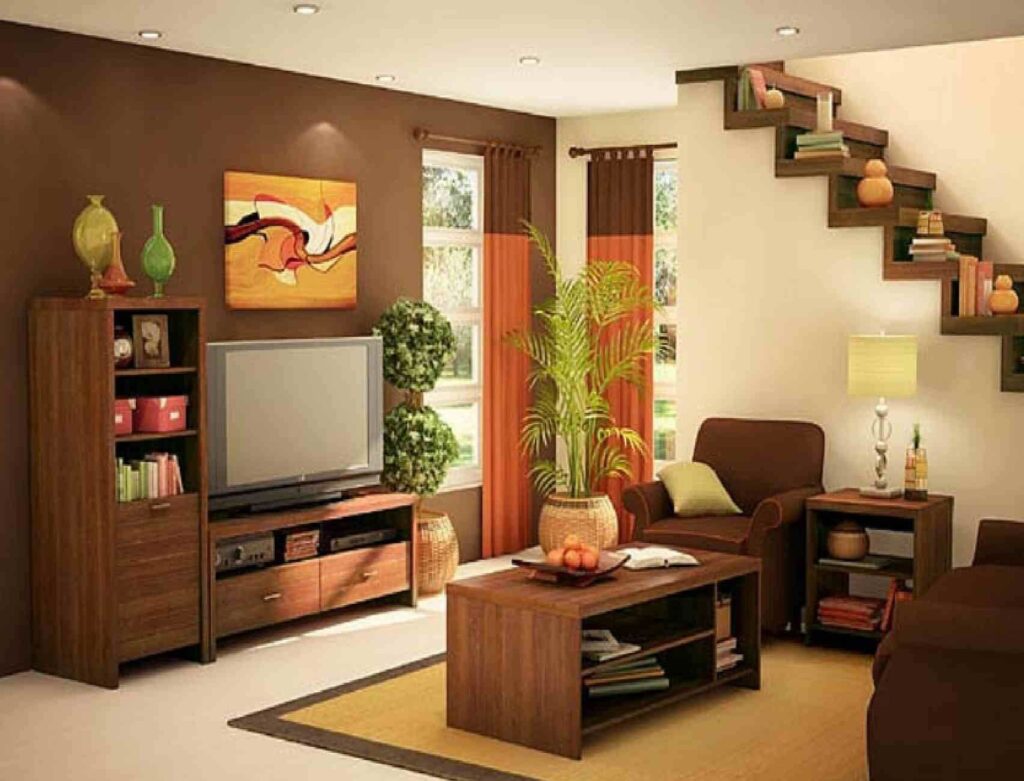
- Small Patio or Deck: Create a small patio or deck for outdoor dining and relaxation.
- Vertical Garden: A vertical garden adds greenery and visual interest to a small outdoor space.
- Outdoor Furniture: Choose lightweight and foldable outdoor furniture that can be easily stored when not in use.
- Privacy Screen: A privacy screen can create a sense of enclosure and privacy in a small outdoor space.
- String Lights: String lights add ambiance and create a cozy atmosphere.
- Container Gardening: Container gardening allows you to grow flowers, herbs, and vegetables in a small space.
Storage Solutions for Small Houses
Effective storage is crucial for maintaining a comfortable and clutter-free small house. Here are some creative storage solutions:
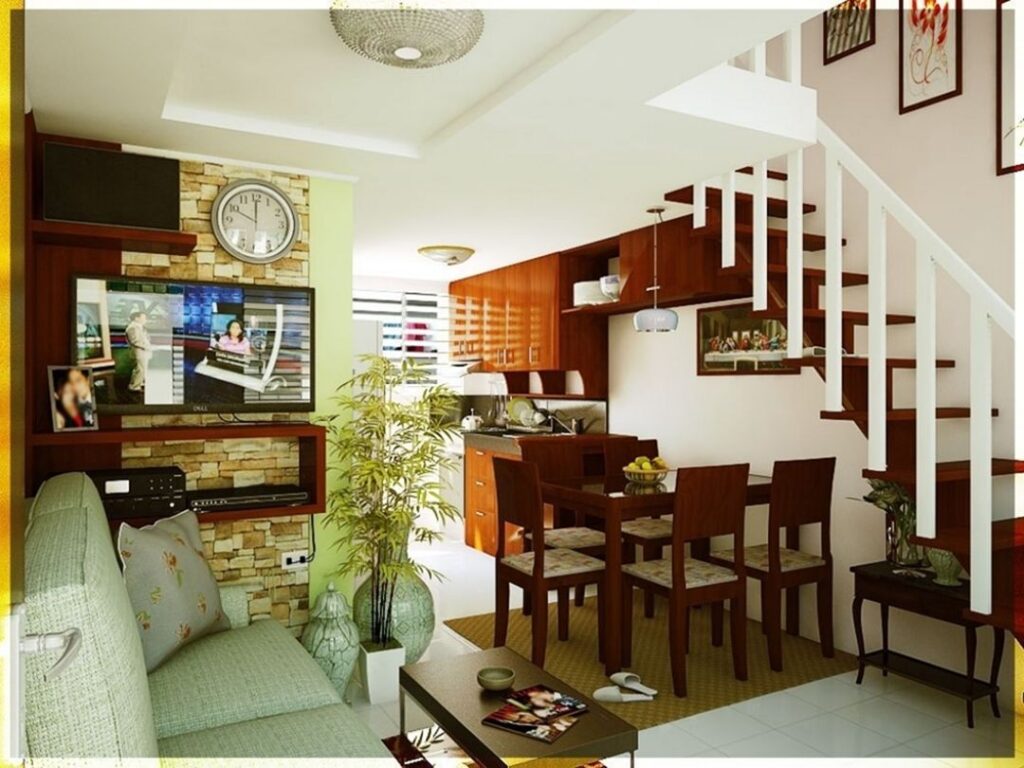
- Under-Bed Storage: Utilize the space under your bed for storing clothes, linens, and other items.
- Over-the-Door Organizers: Over-the-door organizers are great for storing shoes, accessories, and toiletries.
- Hanging Storage: Utilize wall space for hanging clothes, bags, and other items.
- Clear Storage Bins: Use clear storage bins to organize your belongings and easily see what’s inside.
- Rolling Carts: Rolling carts can be used to store and transport items easily from one room to another.
- Multi-Purpose Storage: Look for furniture and accessories that offer built-in storage, such as ottomans with storage, coffee tables with drawers, and benches with storage compartments.
The Importance of Decluttering
No amount of clever design or storage solutions can compensate for excessive clutter. Regularly declutter your home and get rid of items you no longer need or use. This will not only make your small house feel larger and more organized, but it will also simplify your life and reduce stress.
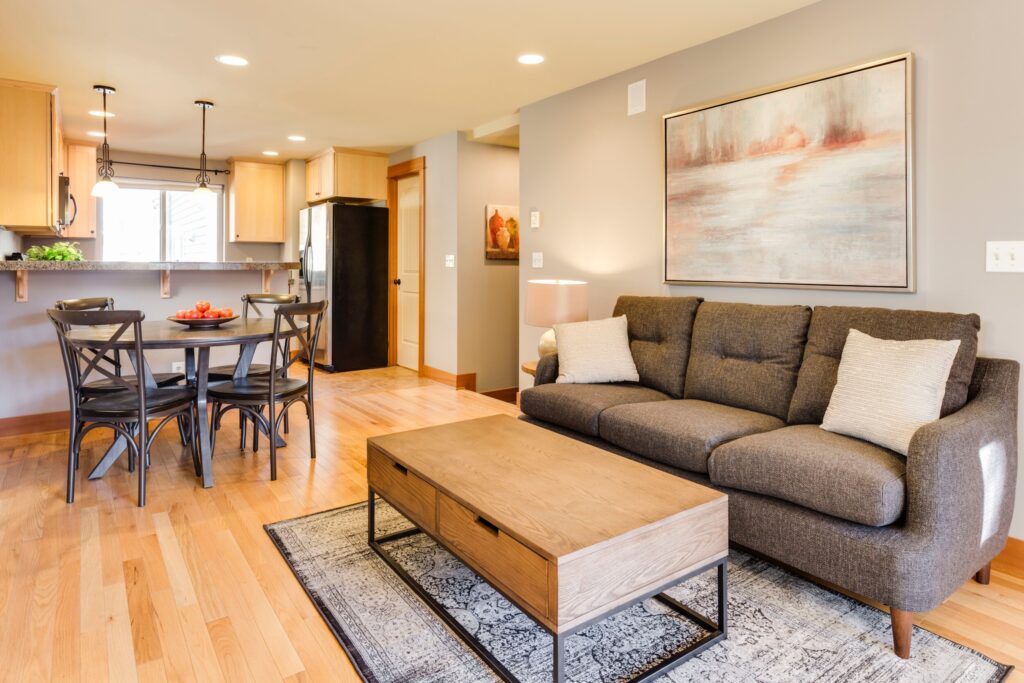
Here are some tips for decluttering:
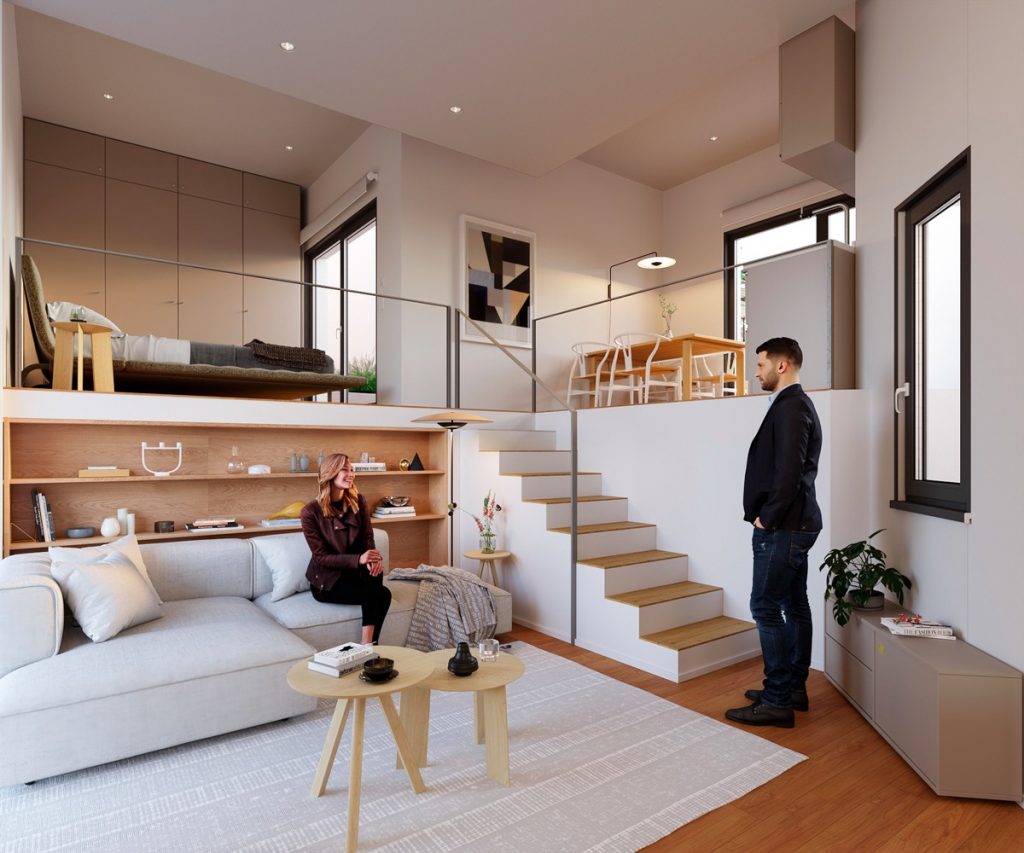
- Start Small: Don’t try to declutter your entire house at once. Start with one room or even just one drawer or shelf.
- Be Ruthless: Be honest with yourself about what you truly need and use. Get rid of items that you haven’t used in a year or more.
- Donate or Sell: Donate unwanted items to charity or sell them online or at a garage sale.
- Create a System: Develop a system for organizing and decluttering your belongings on a regular basis.
- Embrace Minimalism: Adopt a minimalist mindset and focus on acquiring only items that you truly need and love.
Small House Design Styles
While functionality is paramount, style is also an important consideration. Here are some popular design styles that work well in small houses:
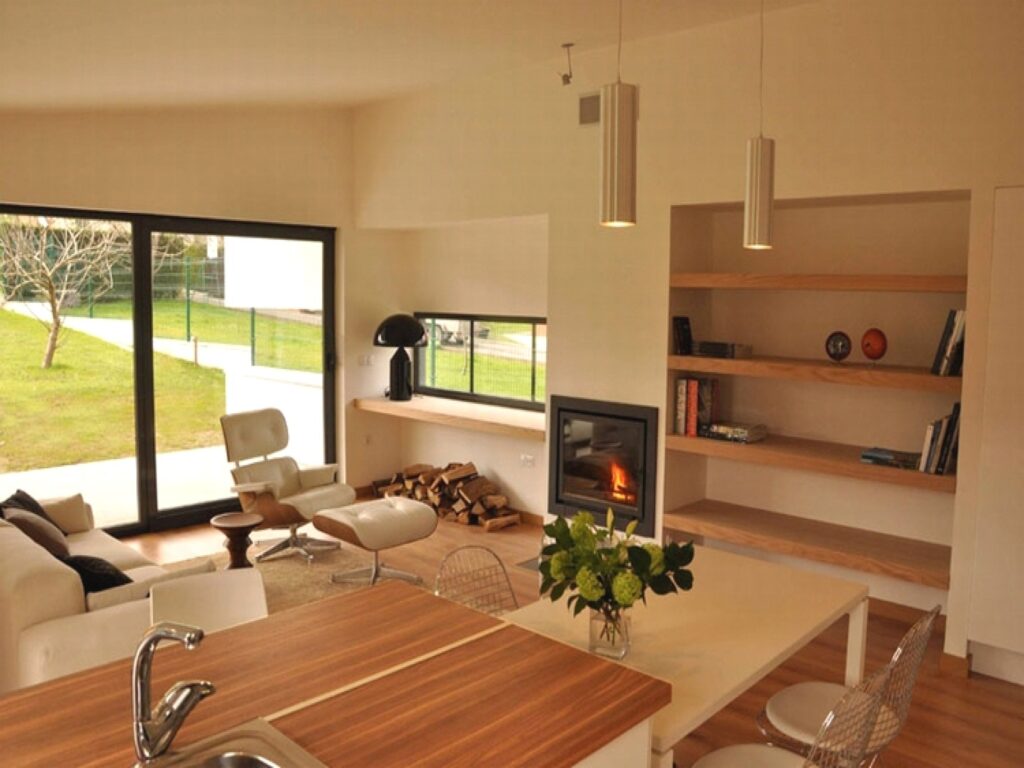
- Minimalist: A minimalist style focuses on simplicity, functionality, and clean lines. It’s a great choice for small houses because it minimizes clutter and creates a sense of spaciousness.
- Scandinavian: A Scandinavian style is characterized by light colors, natural materials, and cozy textures. It’s a great choice for creating a warm and inviting atmosphere in a small house.
- Bohemian: A bohemian style is eclectic, colorful, and relaxed. It’s a great choice for expressing your personality and creating a unique and personal space.
- Modern: A modern style is characterized by clean lines, geometric shapes, and a focus on functionality. It’s a great choice for creating a sleek and contemporary look in a small house.
- Farmhouse: A farmhouse style is cozy, rustic, and charming. It’s a great choice for creating a warm and inviting atmosphere in a small house.
The Future of Small House Design
Small house design is constantly evolving, driven by technological advancements, changing lifestyles, and a growing awareness of environmental sustainability. We can expect to see even more innovative and creative small house designs in the future, incorporating features such as:
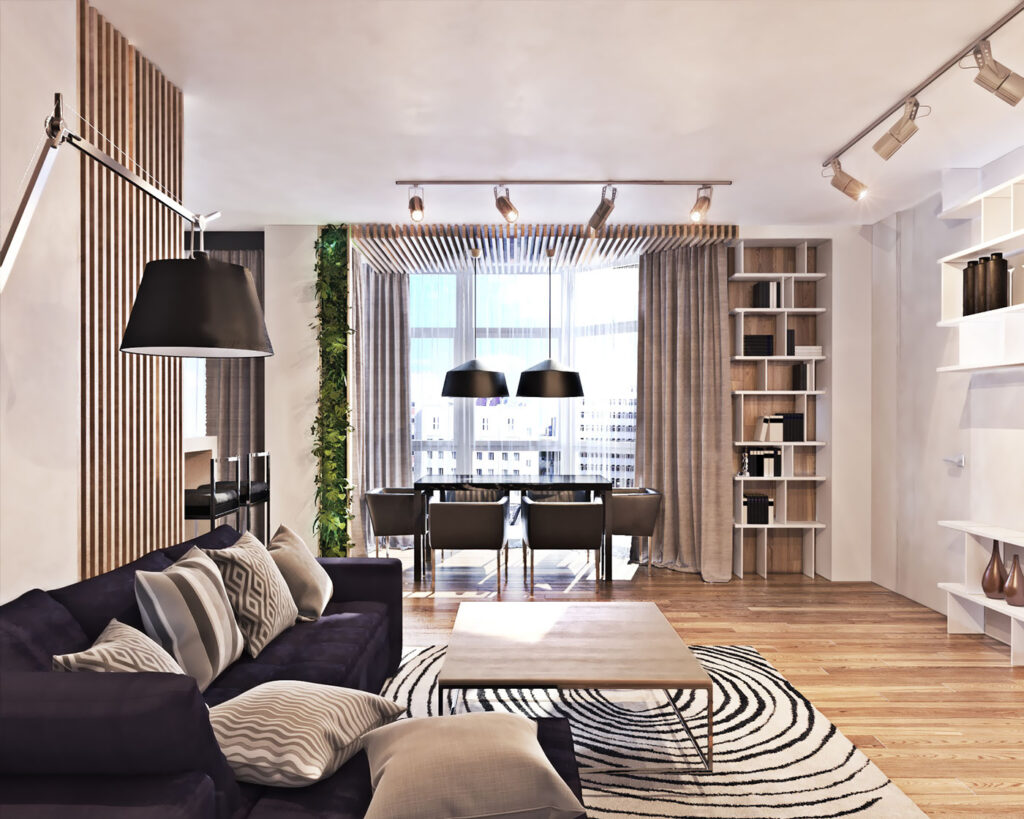
- Smart Home Technology: Smart home technology can automate many aspects of small house living, such as lighting, heating, and security, making it more convenient and efficient.
- Modular Construction: Modular construction allows for the rapid and efficient construction of small houses, reducing costs and construction time.
- Sustainable Materials: Sustainable materials, such as recycled wood and bamboo, are increasingly being used in small house construction to reduce environmental impact.
- Off-Grid Living: Off-grid living is becoming more popular, with small houses being designed to be self-sufficient and independent of traditional utility grids.
- 3D Printing: 3D printing technology is being used to create affordable and customizable small houses.
Conclusion: Embrace the Small House Lifestyle
Designing a small house is a unique challenge, but it’s also an opportunity to create a home that is perfectly tailored to your needs and lifestyle. By prioritizing functionality, maximizing space, and embracing a minimalist approach, you can transform a small dwelling into a haven of comfort, efficiency, and style. The small house lifestyle offers numerous benefits, including affordability, sustainability, and a greater sense of freedom. So, embrace the challenge and create the small house of your dreams!
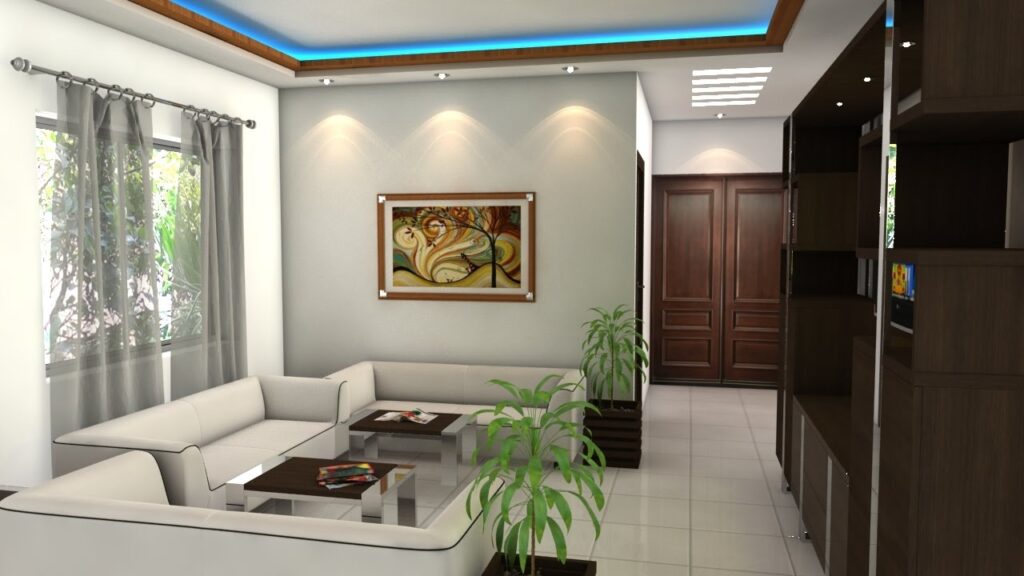
Ultimately, the best small house design ideas are those that reflect your individual personality and needs. Use this guide as a starting point, and don’t be afraid to experiment and create a space that truly feels like home. Remember, living large isn’t about square footage; it’s about living intentionally and creating a space that supports your passions and values.
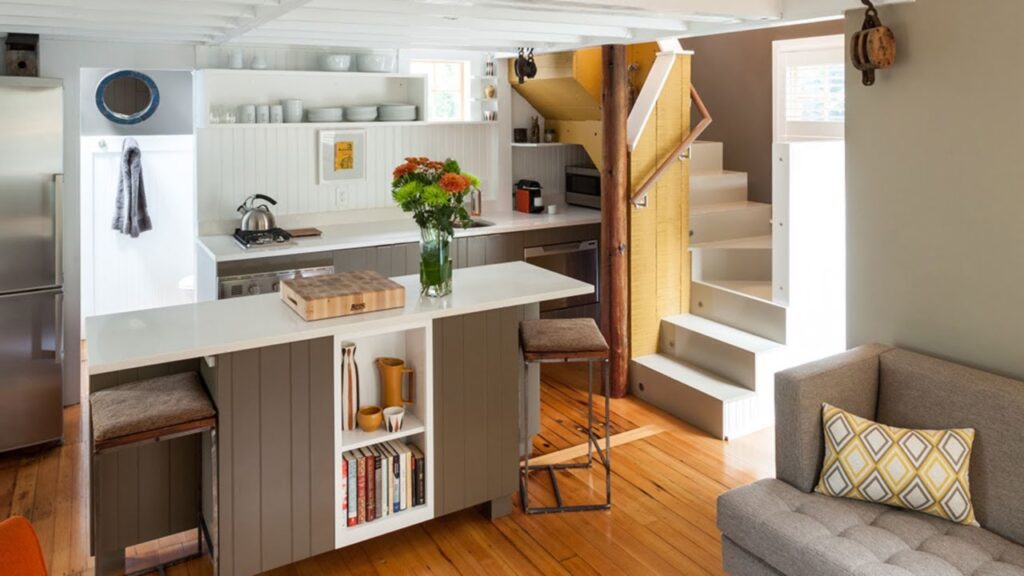
 Nimila
Nimila
