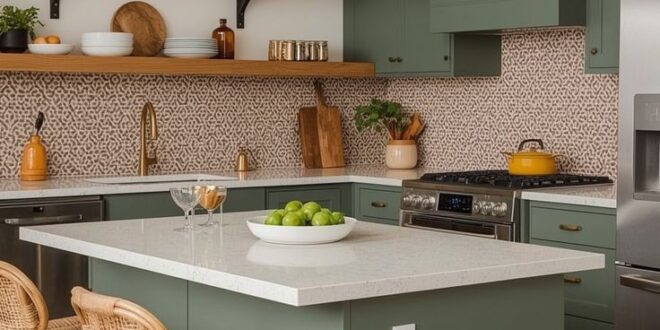Unlocking the Potential of a Kitchen Peninsula: More Than Just Counter Space
The kitchen peninsula – it’s more than just a countertop extension. It’s a versatile design element that can transform your kitchen into a hub for cooking, dining, and socializing. It bridges the gap between open-concept living and defined kitchen space, offering a functional and stylish addition to any home. If you’re considering remodeling your kitchen or simply looking for ways to maximize your existing layout, exploring kitchen peninsula ideas is a great place to start. This comprehensive guide will delve into the numerous benefits, design considerations, and inspiring ideas to help you create the perfect peninsula for your needs.
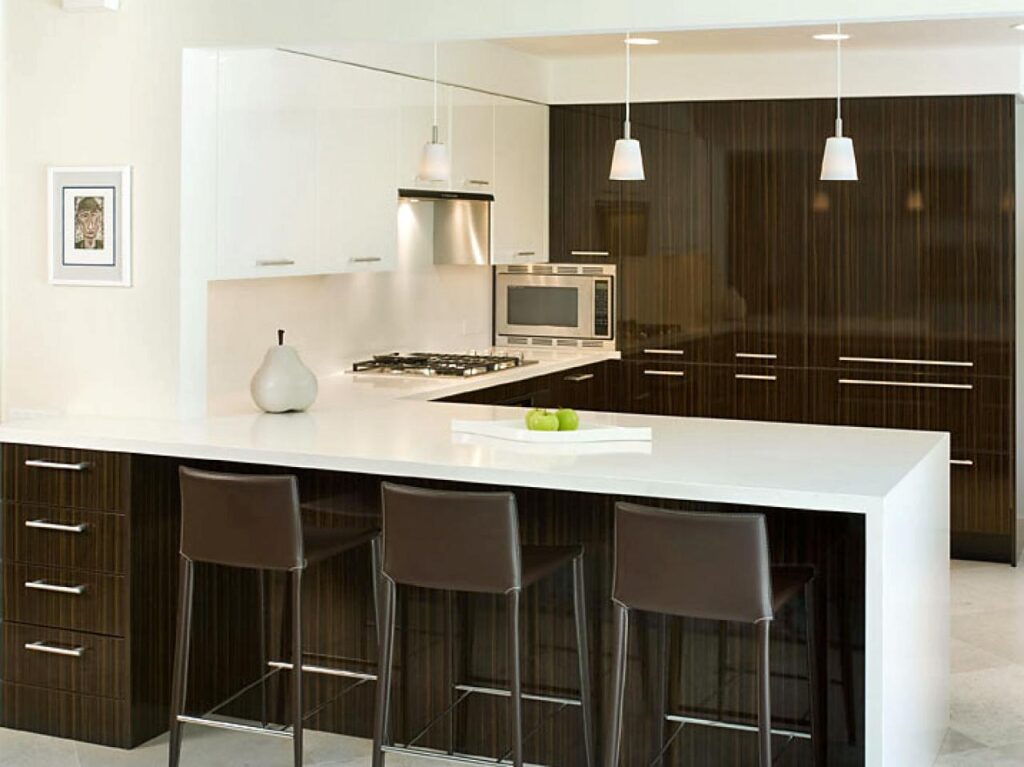
Before we dive into the creative possibilities, let’s clarify what exactly constitutes a kitchen peninsula. Simply put, it’s a countertop that’s connected to a wall or cabinet on one end, creating a partially enclosed space. Unlike a kitchen island, which stands freely in the room, a peninsula is attached, offering a sense of definition while maintaining accessibility.
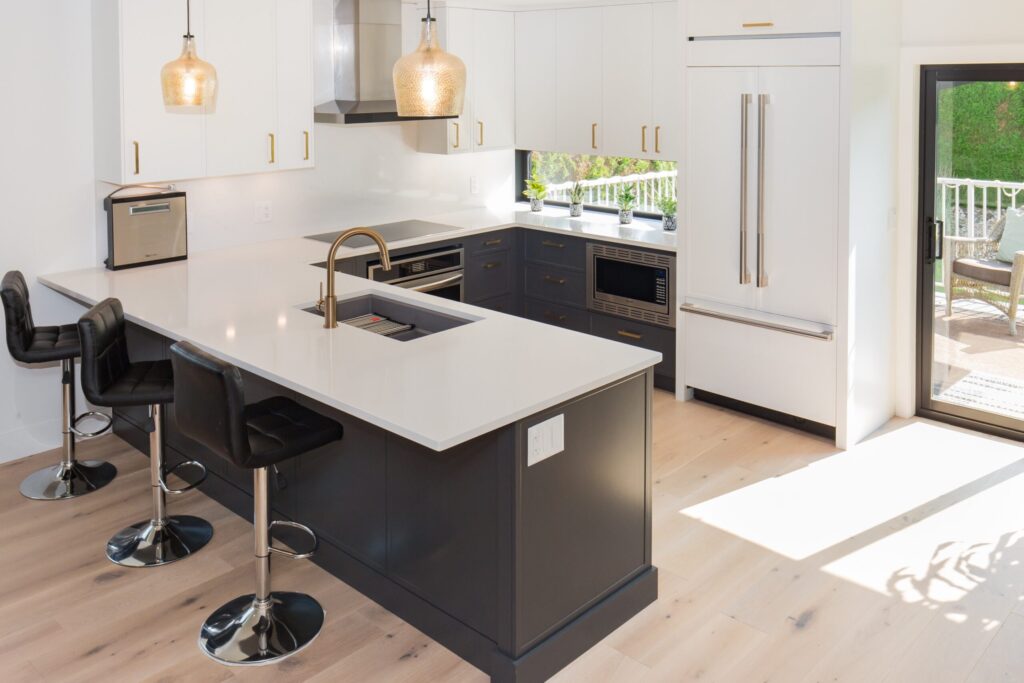
Why Choose a Kitchen Peninsula? The Advantages Unveiled
So, why opt for a peninsula over a traditional island or other kitchen layouts? Here’s a breakdown of the key advantages:
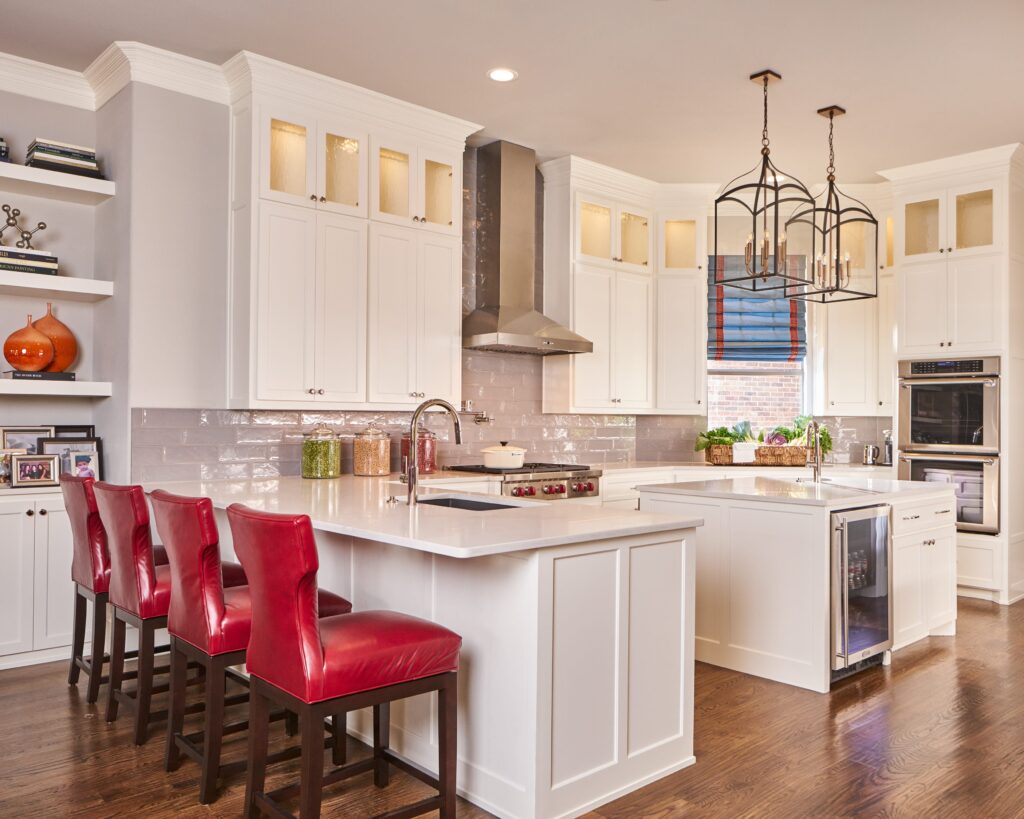
- Space Efficiency: Peninsulas are ideal for smaller kitchens where a full island might not be feasible. They provide extra counter space and storage without taking up as much floor area. Think of it as a compact powerhouse of functionality.
- Defined Zones: A peninsula effectively separates the kitchen from adjacent living spaces, creating a more defined cooking and dining area. This is especially beneficial in open-concept homes where you want to maintain a sense of order and distinction.
- Enhanced Functionality: Peninsulas can serve multiple purposes, from food preparation and serving to casual dining and homework stations. They’re incredibly versatile and adaptable to various lifestyles.
- Improved Traffic Flow: By strategically placing a peninsula, you can create a more efficient traffic flow within the kitchen, reducing congestion and making it easier to move around.
- Increased Storage: Many peninsula designs incorporate cabinets, drawers, and shelving, providing valuable storage space for kitchen essentials. Who doesn’t need more storage in the kitchen?
- Social Hub: A peninsula with seating can transform into a social gathering spot where family and friends can congregate while you cook. It fosters interaction and creates a more inclusive kitchen environment.
Planning Your Kitchen Peninsula: Key Considerations
Before jumping into the design phase, it’s crucial to carefully consider your needs and preferences. Here are some key factors to keep in mind:
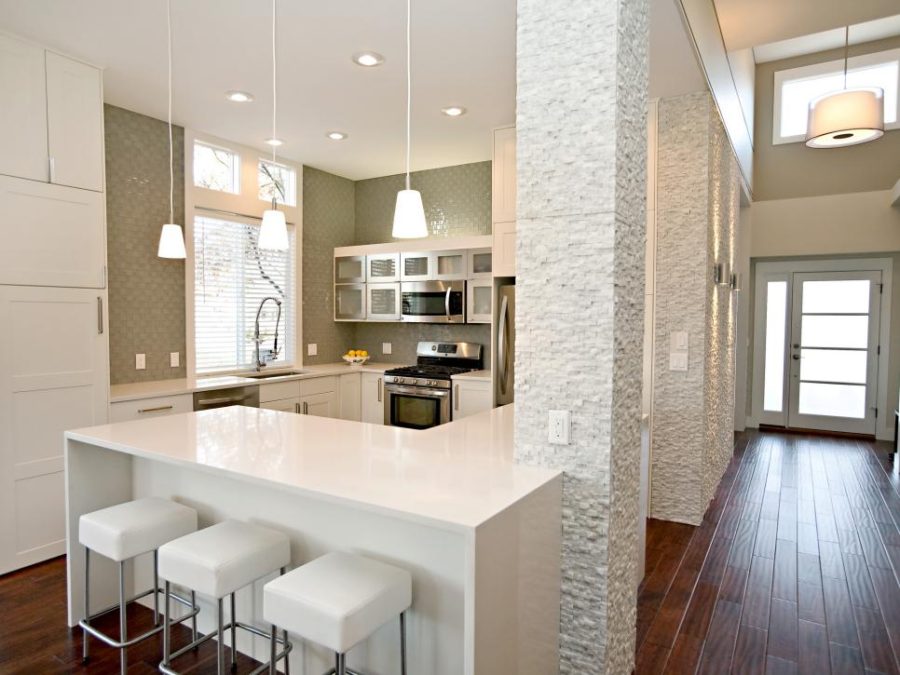
Space and Layout
Assess your kitchen’s dimensions and layout to determine the optimal size and shape of your peninsula. Consider the available floor space, the placement of existing appliances, and the desired traffic flow. A peninsula that’s too large can feel cramped, while one that’s too small might not provide sufficient functionality. Measure everything twice (or even three times!) to ensure a perfect fit.
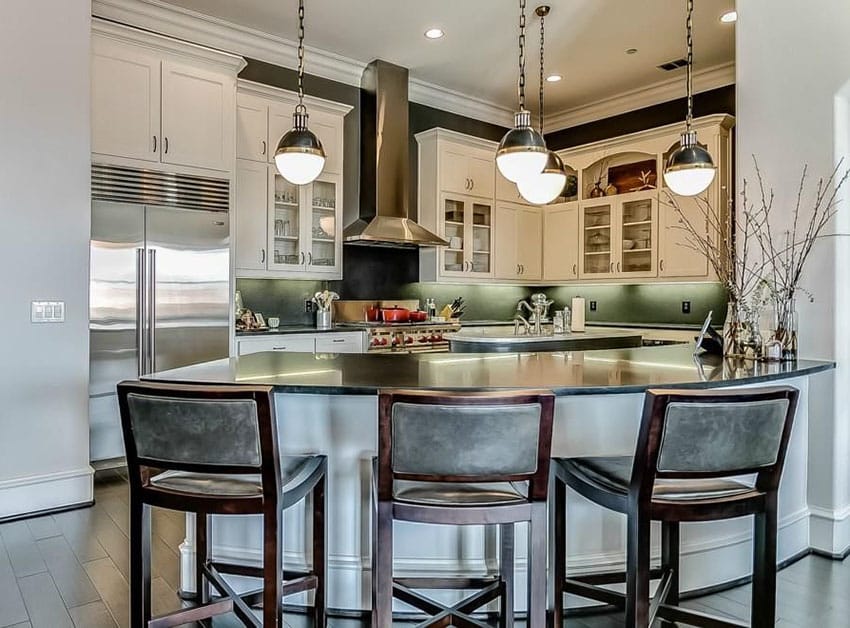
Functionality
Determine how you intend to use your peninsula. Will it primarily be for food preparation, dining, or both? Do you need additional storage space? Will it serve as a breakfast bar or a homework station for the kids? Identifying your priorities will help you choose the right design features and accessories.
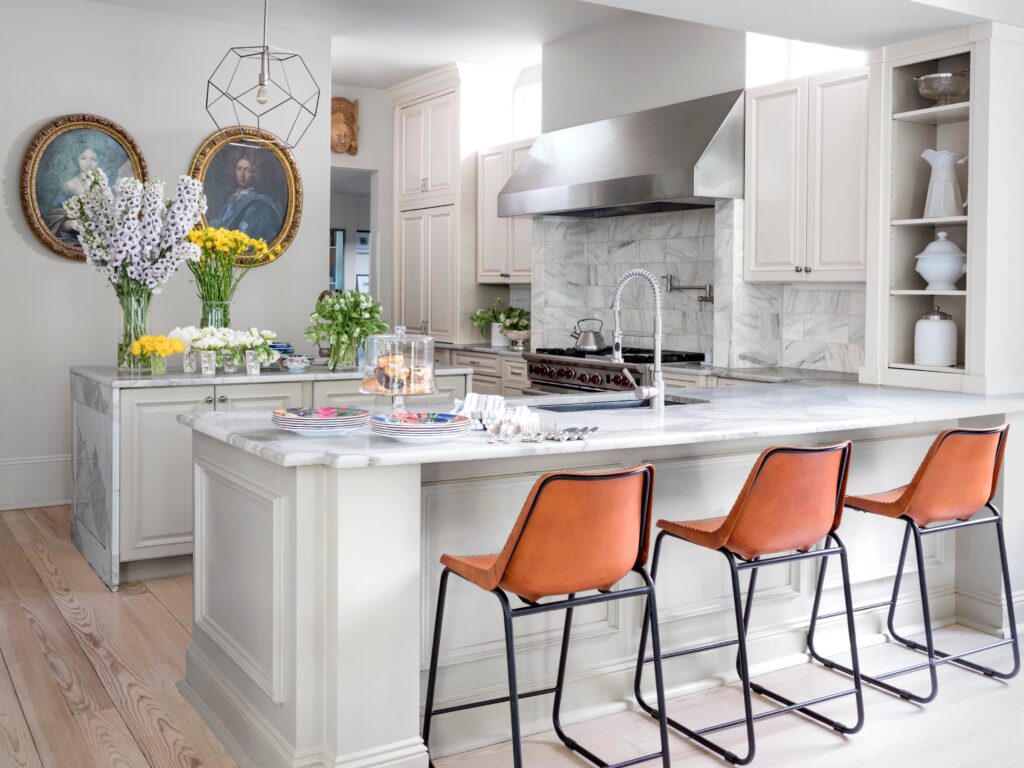
Seating
If you plan to incorporate seating, consider the number of stools or chairs you’ll need and the desired height. Counter-height stools are typically used for peninsulas with a standard countertop height, while bar-height stools are suitable for raised peninsulas. Ensure there’s ample legroom and comfortable spacing between each seat.

Materials and Finishes
Select materials and finishes that complement your existing kitchen décor and reflect your personal style. Consider the durability, maintenance requirements, and aesthetic appeal of various options, such as granite, quartz, marble, wood, and laminate. Don’t be afraid to mix and match materials to create a unique and visually appealing design.
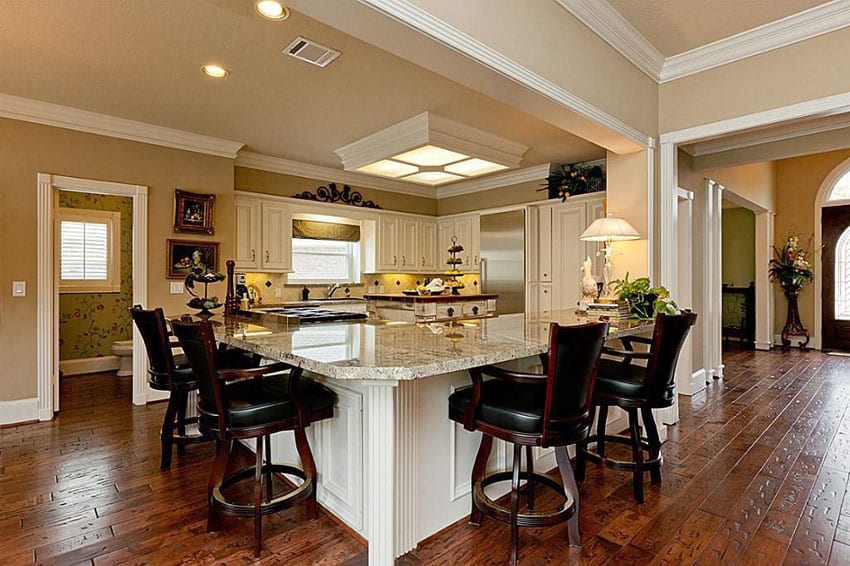
Lighting
Adequate lighting is essential for any kitchen peninsula. Consider installing pendant lights above the peninsula to provide focused illumination for food preparation and dining. Recessed lighting can also be used to enhance the overall ambiance of the kitchen. Task lighting under cabinets can also be a great addition.
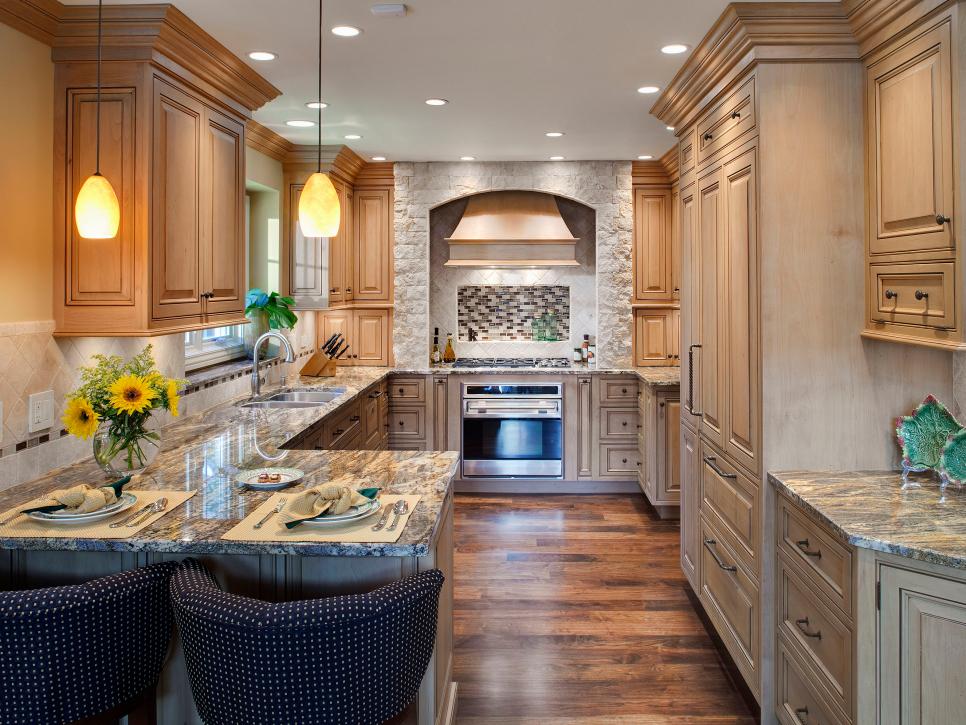
Electrical Outlets
Don’t forget to incorporate electrical outlets into your peninsula design. This will allow you to easily plug in appliances, such as blenders, mixers, and laptops. Strategically placed outlets can also eliminate the need for unsightly extension cords.
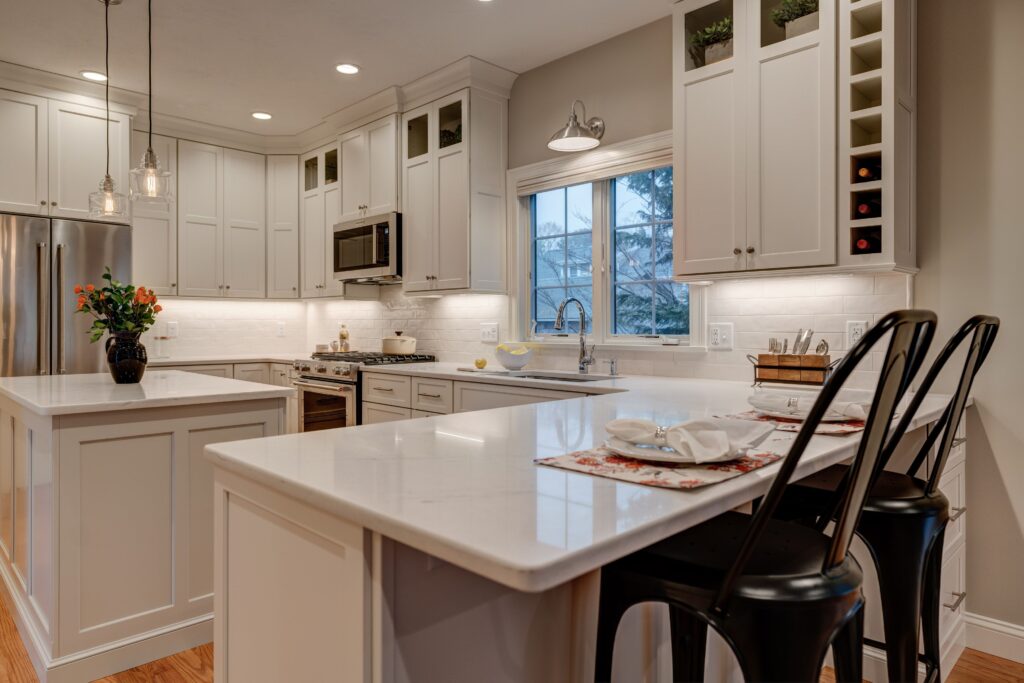
Plumbing
If you plan to include a sink or dishwasher in your peninsula, you’ll need to factor in plumbing requirements. This may involve extending existing plumbing lines or installing new ones. Consult with a qualified plumber to ensure that the plumbing is properly installed and meets all applicable codes.
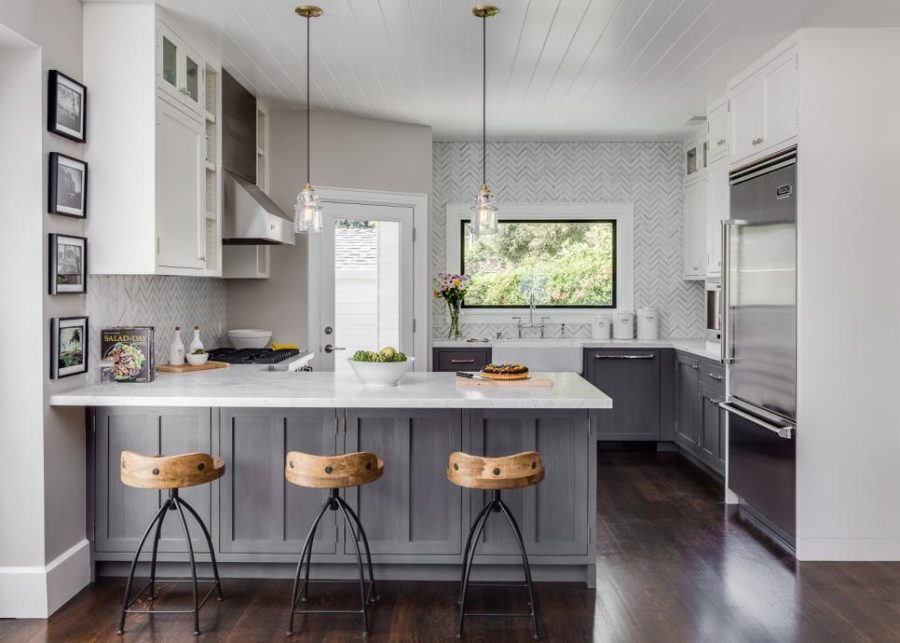
Inspiring Kitchen Peninsula Ideas: From Classic to Contemporary
Now that you have a solid understanding of the fundamentals, let’s explore some inspiring kitchen peninsula ideas to spark your creativity:

The Classic Peninsula: Timeless Elegance
This design features a traditional countertop material, such as granite or marble, paired with classic cabinetry. The peninsula is often used for food preparation and serving, with seating for casual dining. Neutral colors, such as white, beige, and gray, are commonly used to create a timeless and sophisticated look. Consider adding decorative details, such as crown molding and wainscoting, to enhance the classic appeal.
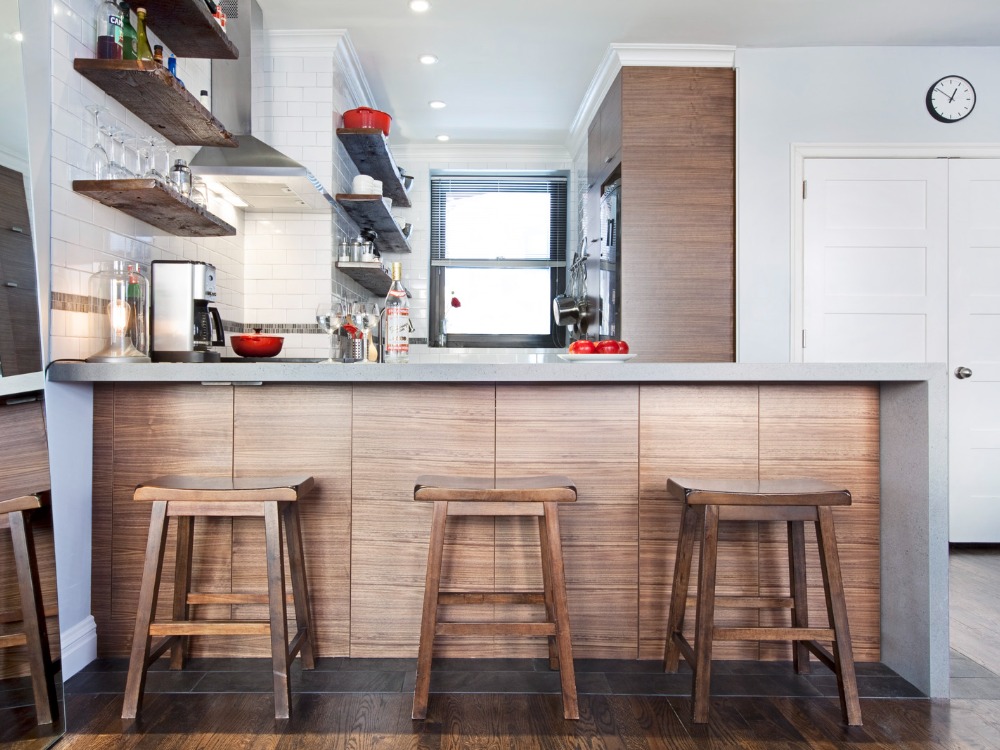
The Modern Peninsula: Sleek and Minimalist
This design embraces clean lines, minimalist aesthetics, and contemporary materials. Quartz countertops, sleek cabinetry, and stainless-steel accents are commonly used. The peninsula often incorporates integrated appliances and hidden storage solutions. Bold colors, such as black, white, and gray, are frequently used to create a striking and modern look. Under-cabinet lighting adds a touch of drama and enhances functionality.
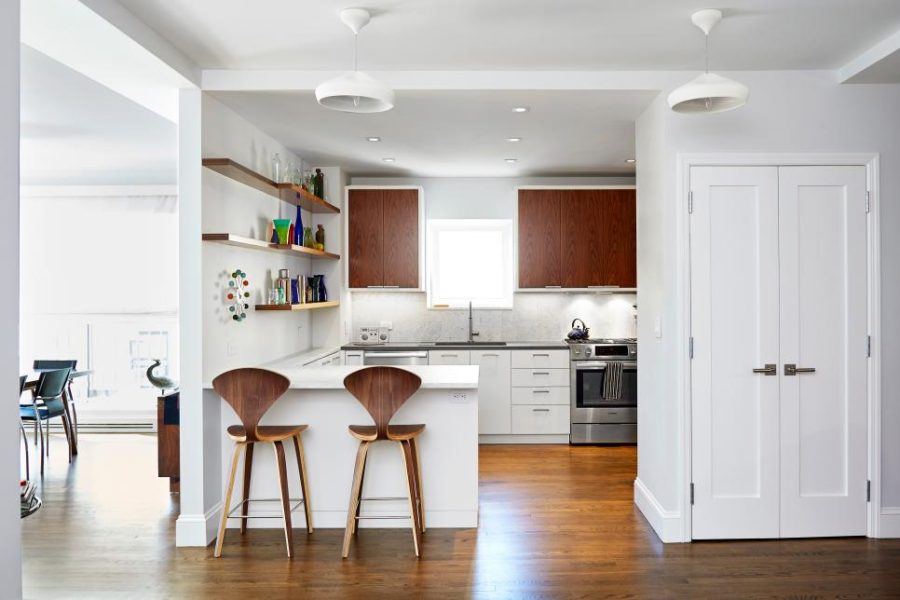
The Rustic Peninsula: Warm and Inviting
This design incorporates natural materials, such as wood and stone, to create a warm and inviting atmosphere. Reclaimed wood countertops, exposed brick accents, and farmhouse-style cabinetry are commonly used. The peninsula often features open shelving and rustic hardware. Earthy colors, such as brown, green, and beige, are frequently used to create a cozy and comfortable feel. This style is perfect for those who appreciate a relaxed and informal kitchen environment.
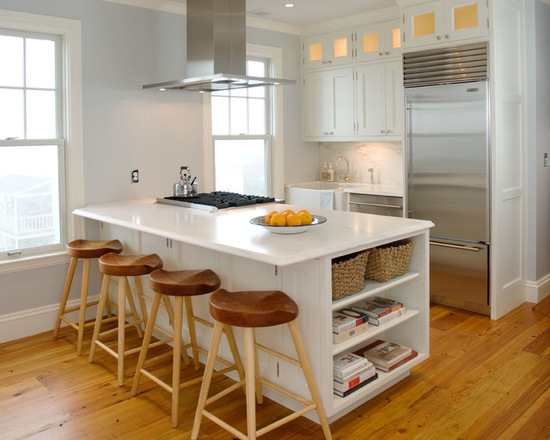
The Coastal Peninsula: Breezy and Relaxed
This design evokes the feeling of being by the sea, with light and airy colors, natural textures, and nautical-inspired accents. White or light-blue cabinetry, beadboard paneling, and seagrass rugs are commonly used. The peninsula often features a breakfast bar with comfortable seating and a view of the outdoors. Coastal-themed accessories, such as seashells, starfish, and nautical artwork, add a touch of charm. This style is ideal for those who want to create a relaxing and refreshing kitchen space.
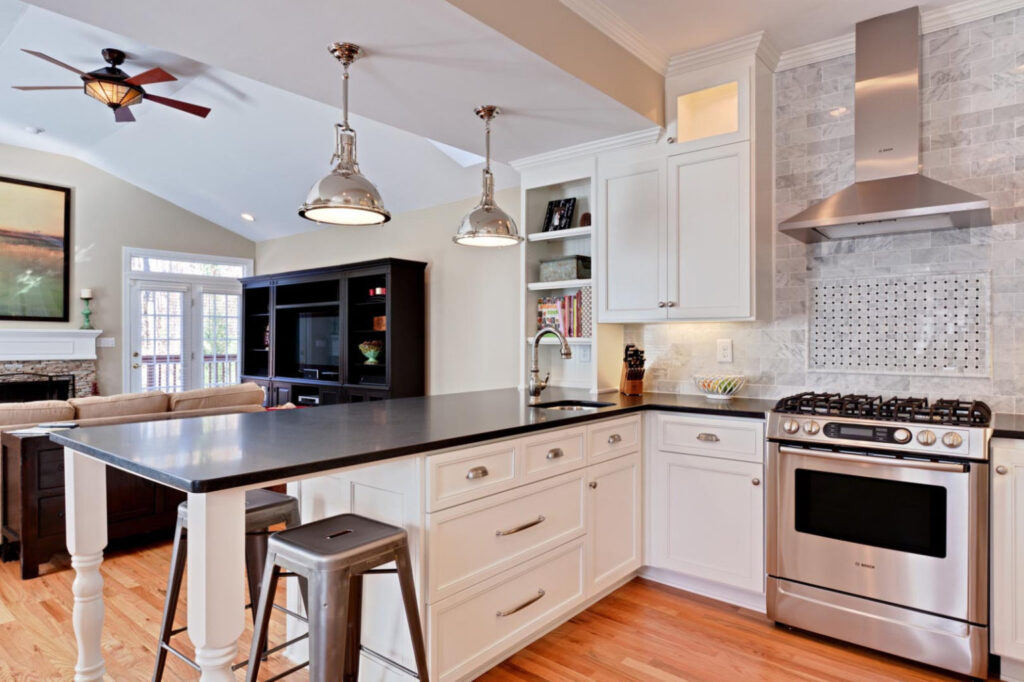
The Peninsula with a Raised Bar: Functional and Stylish
This design features a raised countertop section that creates a separate bar area. This is a great option for those who want to delineate the cooking area from the dining area. The raised bar also provides a convenient spot for casual dining and entertaining. Bar-height stools are typically used with this type of peninsula. The raised bar can be finished with different materials and colors to create a visually interesting contrast.
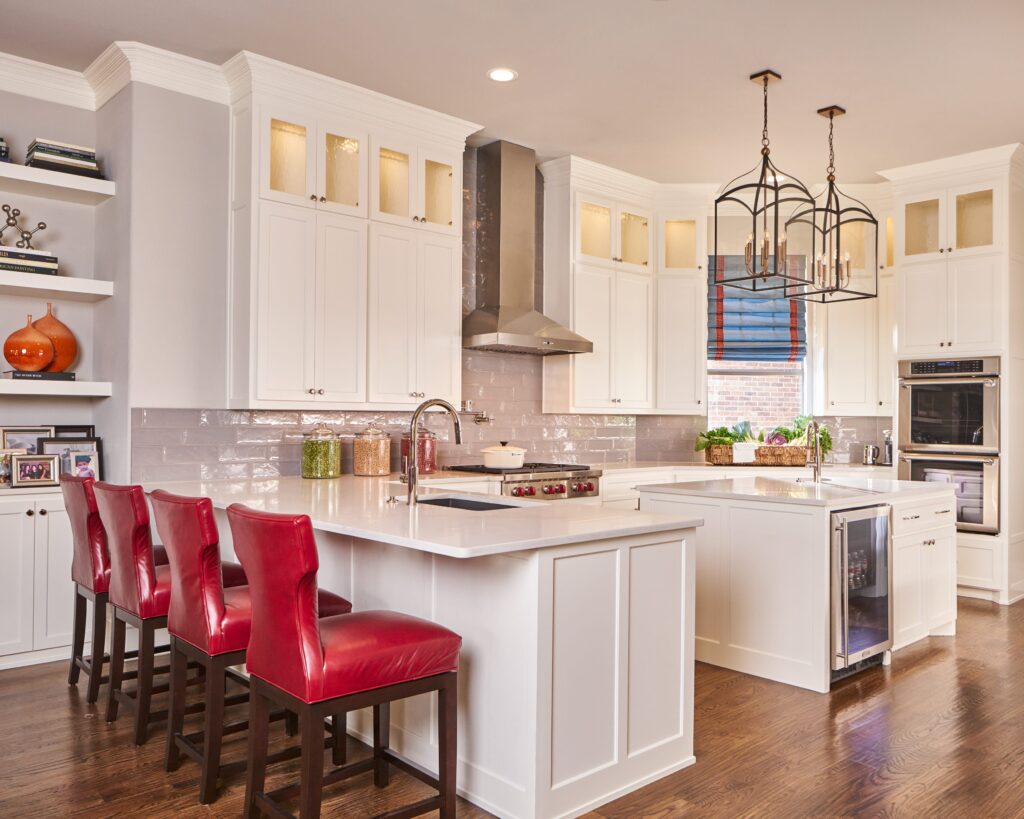
The Peninsula with a Waterfall Edge: Modern and Luxurious
This design features a countertop that extends vertically down to the floor, creating a seamless and dramatic effect. This is a popular choice for modern and contemporary kitchens. The waterfall edge can be made from a variety of materials, such as granite, quartz, or concrete. This design adds a touch of luxury and sophistication to any kitchen.
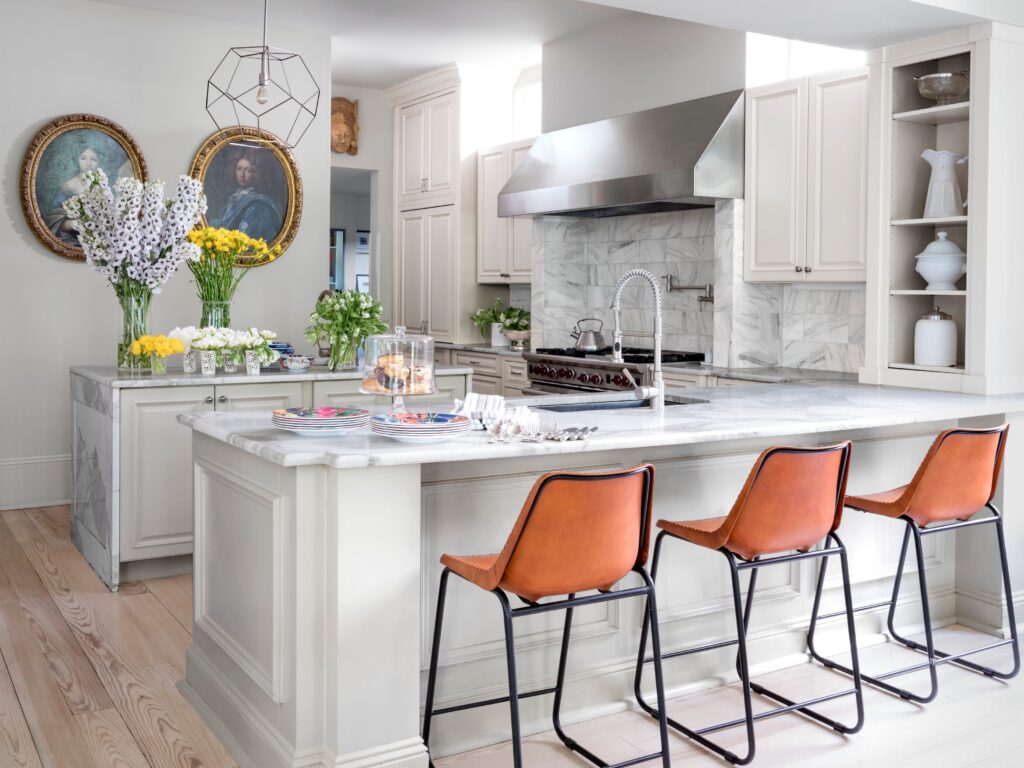
The Peninsula with Built-in Appliances: Space-Saving and Convenient
This design incorporates appliances, such as a dishwasher, microwave, or wine refrigerator, into the peninsula. This is a great way to save space and create a more streamlined look. The appliances are typically integrated seamlessly into the cabinetry, creating a clean and uncluttered appearance. This design is ideal for those who want to maximize functionality and efficiency in their kitchen.
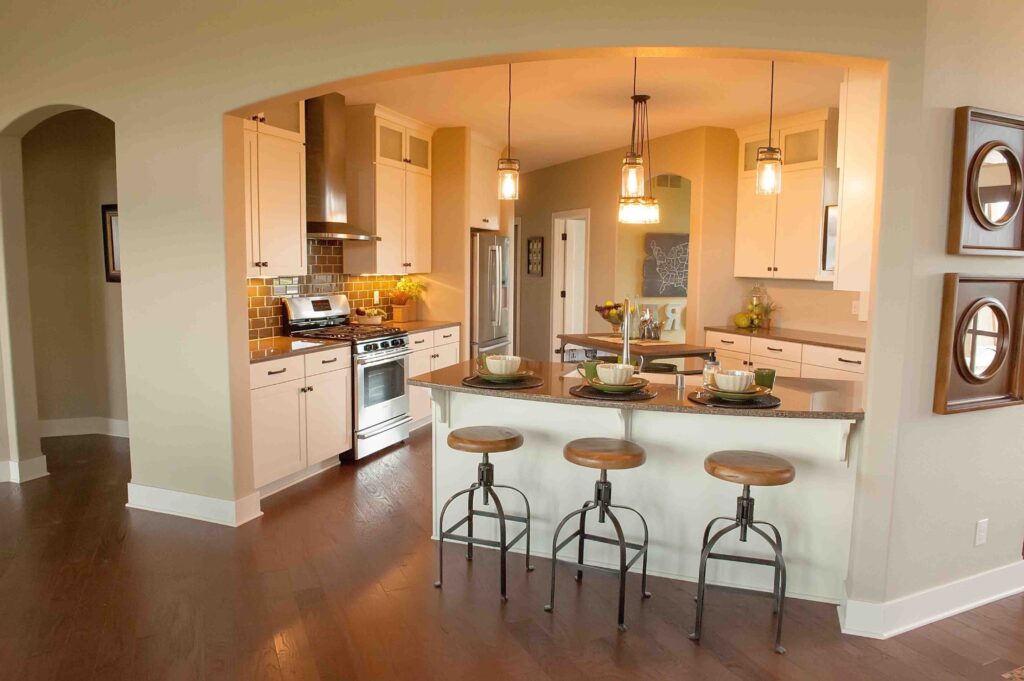
The Peninsula with Open Shelving: Display and Storage
This design features open shelving on one or both sides of the peninsula. This is a great way to display decorative items, cookbooks, or kitchen essentials. Open shelving also provides easy access to frequently used items. The shelves can be made from a variety of materials, such as wood, metal, or glass. This design adds a touch of personality and character to the kitchen.
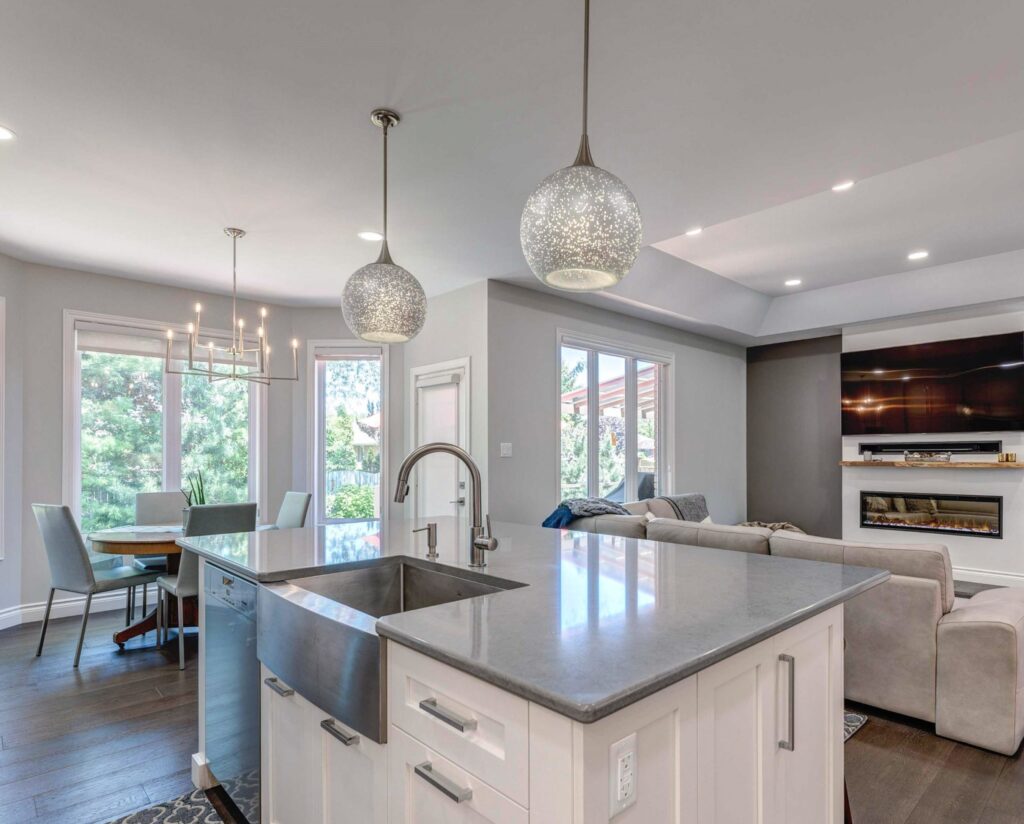
The Peninsula with a Pop-Up Outlet: Modern Convenience
This design incorporates a pop-up electrical outlet that can be hidden when not in use. This is a convenient way to provide power to appliances and devices without cluttering the countertop with unsightly cords. The pop-up outlet can be easily accessed by simply pressing down on the top. This is a great addition to any modern kitchen.

The Peninsula with a Pet Feeding Station: Functional for Pet Owners
For pet owners, consider incorporating a built-in pet feeding station into the peninsula. This can include designated bowls for food and water, as well as storage space for pet food and accessories. This design keeps pet supplies organized and out of the way, while also providing a convenient feeding area for your furry friends.
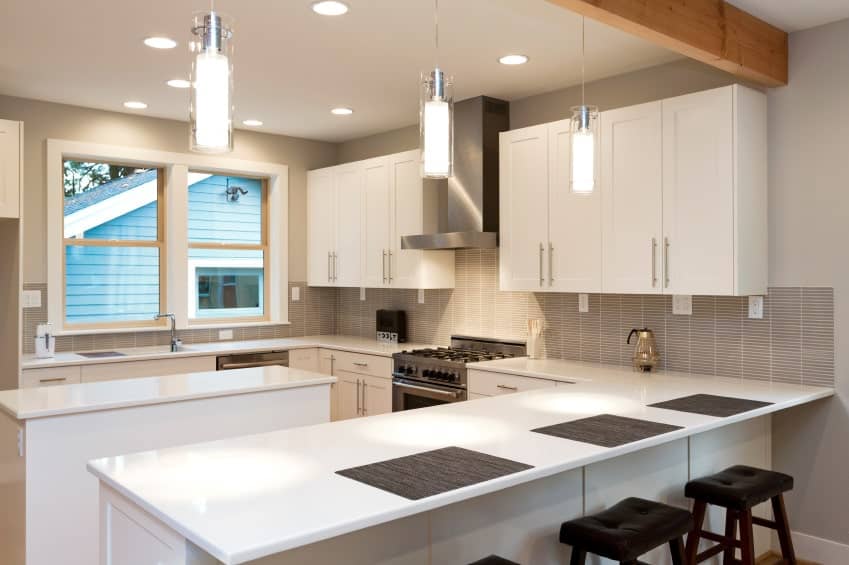
Maximizing Your Kitchen Peninsula: Tips and Tricks
Once you’ve designed and installed your kitchen peninsula, here are some tips and tricks to maximize its functionality and aesthetic appeal:
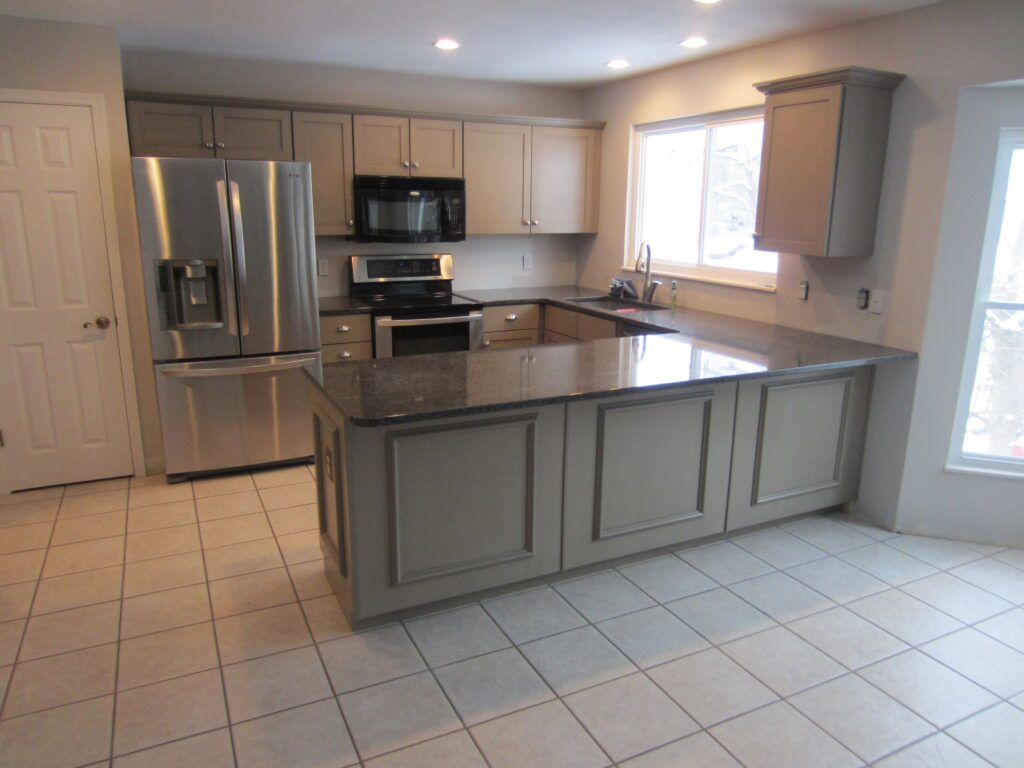
- Keep it Clean and Organized: Regularly clean your peninsula and keep it free of clutter. This will help to maintain its functionality and aesthetic appeal.
- Use Vertical Space: Install shelves or racks above the peninsula to maximize storage space.
- Add Personal Touches: Decorate your peninsula with personal items, such as plants, artwork, or family photos.
- Coordinate with Your Kitchen Décor: Choose materials and finishes that complement your existing kitchen décor.
- Consider Ergonomics: Ensure that the countertop height and seating are comfortable for all users.
- Incorporate Lighting: Use pendant lights or recessed lighting to illuminate the peninsula and create a welcoming ambiance.
- Utilize Under-Cabinet Lighting: Enhance visibility and add a touch of elegance with under-cabinet lighting.
- Choose Durable Materials: Select materials that are resistant to scratches, stains, and heat.
- Regularly Maintain Your Peninsula: Clean and maintain your peninsula regularly to prolong its lifespan and keep it looking its best.
- Don’t Be Afraid to Experiment: Try different layouts, materials, and accessories to create a unique and personalized kitchen peninsula.
The Future of Kitchen Design: Peninsulas as Essential Elements
Kitchen peninsulas are more than just a trend; they are becoming an essential element of modern kitchen design. As homes become smaller and more open-concept, the need for versatile and space-saving solutions will continue to grow. Peninsulas offer a perfect blend of functionality, style, and social connectivity, making them an ideal choice for any kitchen. Whether you’re renovating an existing kitchen or building a new home, consider incorporating a kitchen peninsula to create a space that is both beautiful and functional.
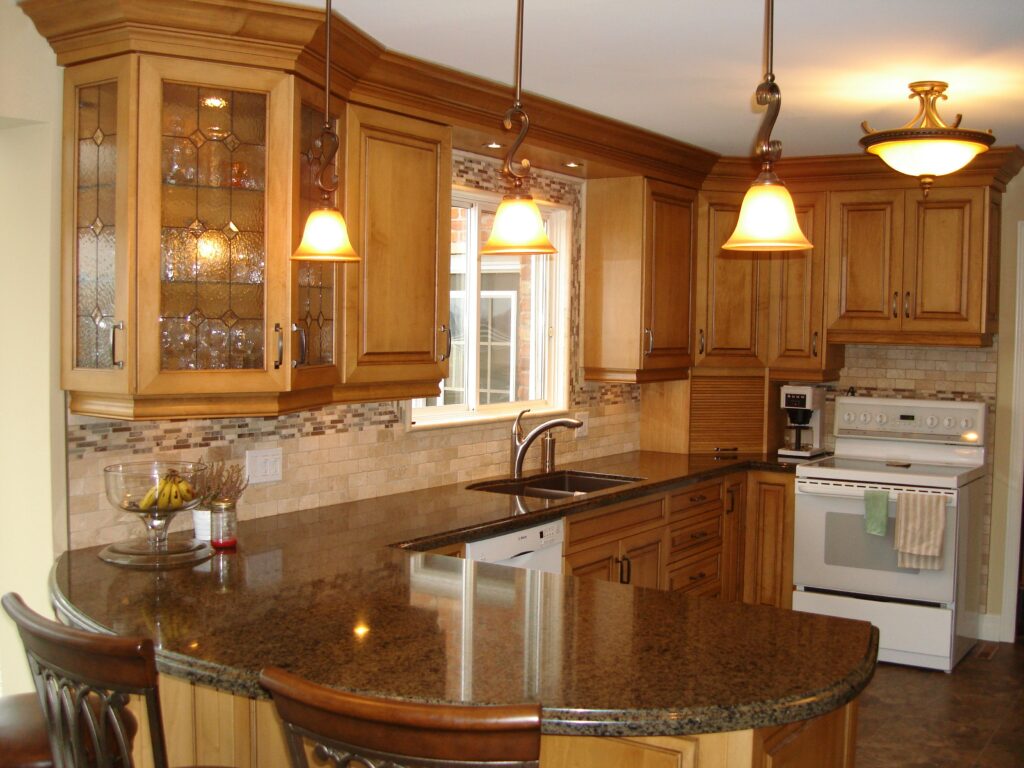
DIY Kitchen Peninsula: Is it Right for You?
Embarking on a DIY kitchen peninsula project can be an exciting and rewarding endeavor. However, it’s essential to assess your skills, resources, and time commitment before diving in. If you possess experience in carpentry, plumbing, and electrical work, and have access to the necessary tools and materials, a DIY peninsula may be a viable option.
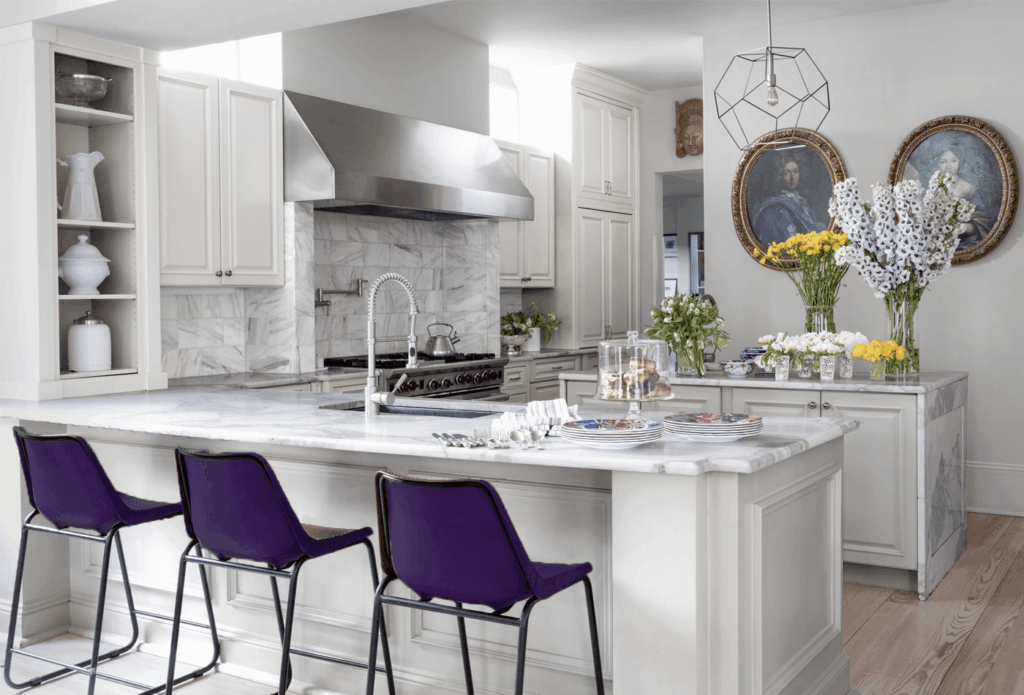
However, keep in mind that building a peninsula involves intricate measurements, precise cuts, and careful installation. Errors can lead to costly mistakes and potential safety hazards. If you’re unsure about any aspect of the project, it’s always best to consult with a professional contractor.
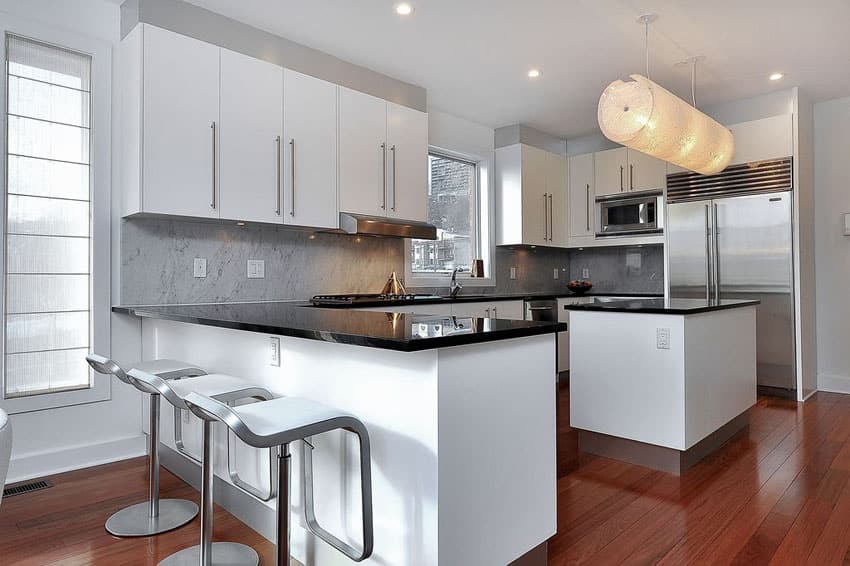
Even if you choose to hire a professional for the major construction aspects, you can still contribute to the project by handling tasks such as painting, tiling, or installing hardware. This can help you save money while still adding a personal touch to your kitchen peninsula.
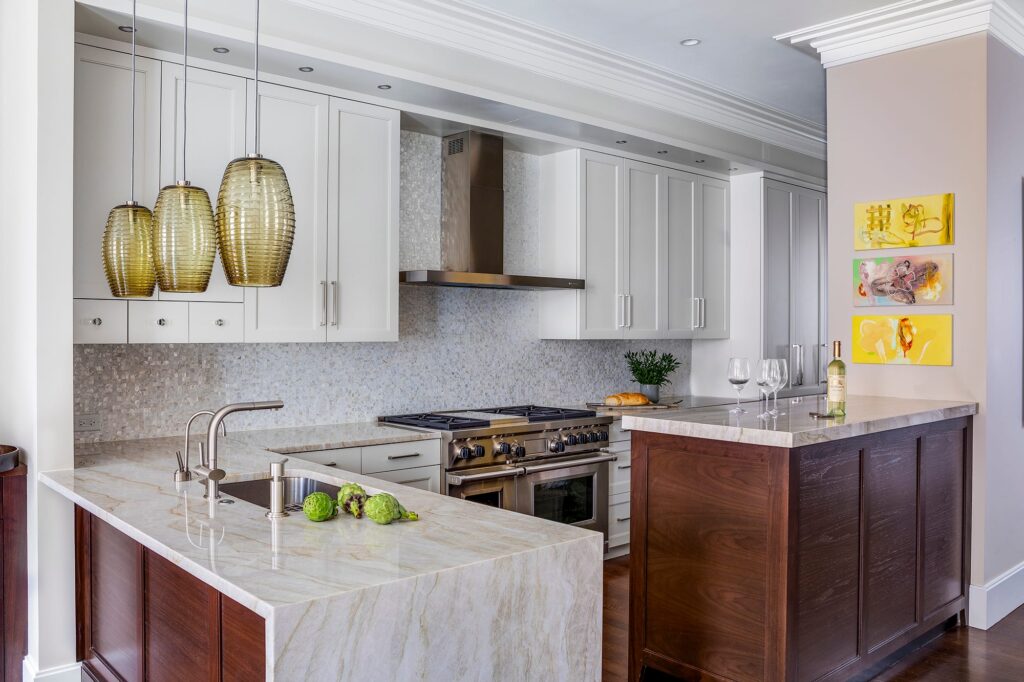
Boosting Your Home’s Value with a Kitchen Peninsula
Beyond its practical benefits and aesthetic appeal, a well-designed kitchen peninsula can significantly increase the value of your home. A modern and functional kitchen is a major selling point for potential buyers, and a peninsula can enhance both aspects. It creates a more inviting and efficient cooking space, making your home more attractive to a wider range of buyers.
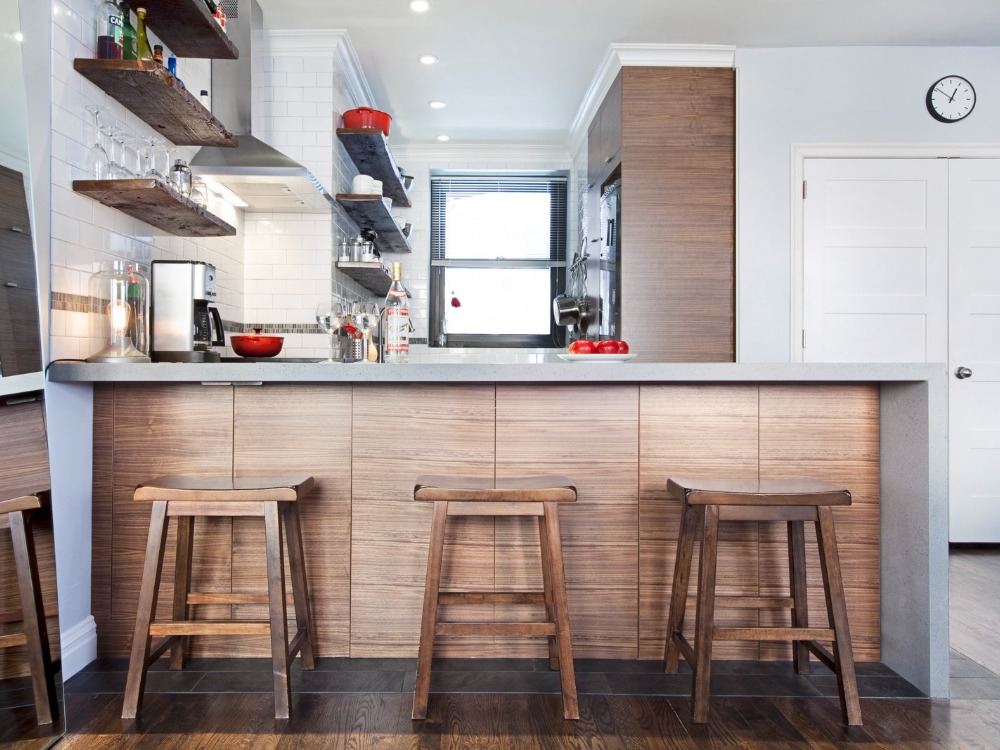
When designing your peninsula with resale value in mind, opt for neutral colors, durable materials, and timeless design elements. Avoid overly trendy or personalized features that may not appeal to future homeowners. A well-executed kitchen peninsula can be a smart investment that pays off when it’s time to sell your home.
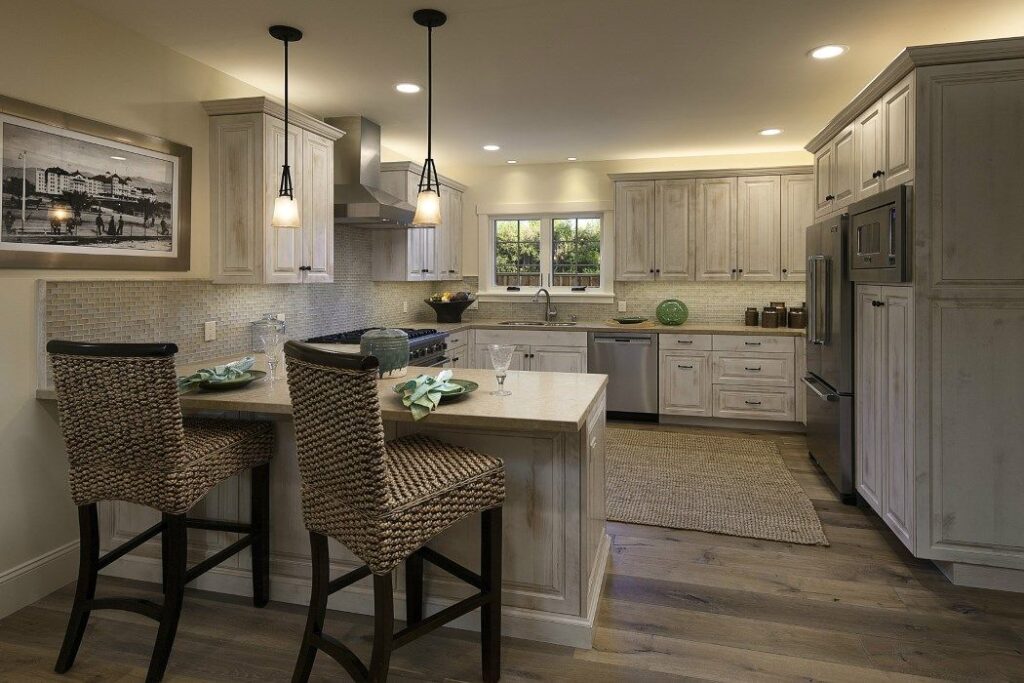
Common Mistakes to Avoid When Designing Your Kitchen Peninsula
While a kitchen peninsula can be a fantastic addition to your home, it’s important to avoid common design mistakes that can hinder its functionality and aesthetic appeal. Here are some pitfalls to steer clear of:
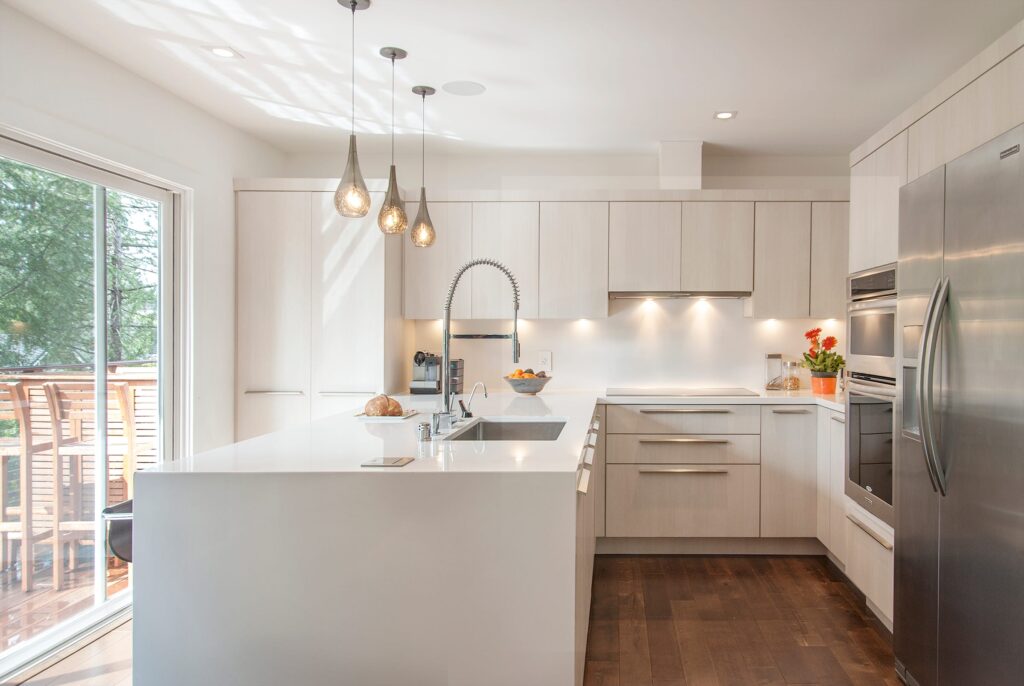
- Insufficient Space: Ensure adequate space for comfortable movement around the peninsula. A cramped peninsula can be frustrating and impractical.
- Poor Lighting: Inadequate lighting can make it difficult to work and dine at the peninsula. Proper lighting is crucial for both functionality and ambiance.
- Lack of Outlets: Insufficient electrical outlets can limit the peninsula’s functionality. Strategically placed outlets are essential for powering appliances and devices.
- Uncomfortable Seating: Choose seating that is comfortable and appropriate for the height of the peninsula.
- Cluttered Countertop: Avoid cluttering the countertop with unnecessary items. A clean and organized peninsula is more functional and visually appealing.
Conclusion: Crafting Your Dream Kitchen with the Perfect Peninsula
A kitchen peninsula is a versatile and valuable addition to any home, offering a perfect blend of functionality, style, and social connectivity. By carefully considering your needs, preferences, and the design principles outlined in this guide, you can create a peninsula that transforms your kitchen into the heart of your home. So, start planning your dream kitchen peninsula today and unlock its full potential!
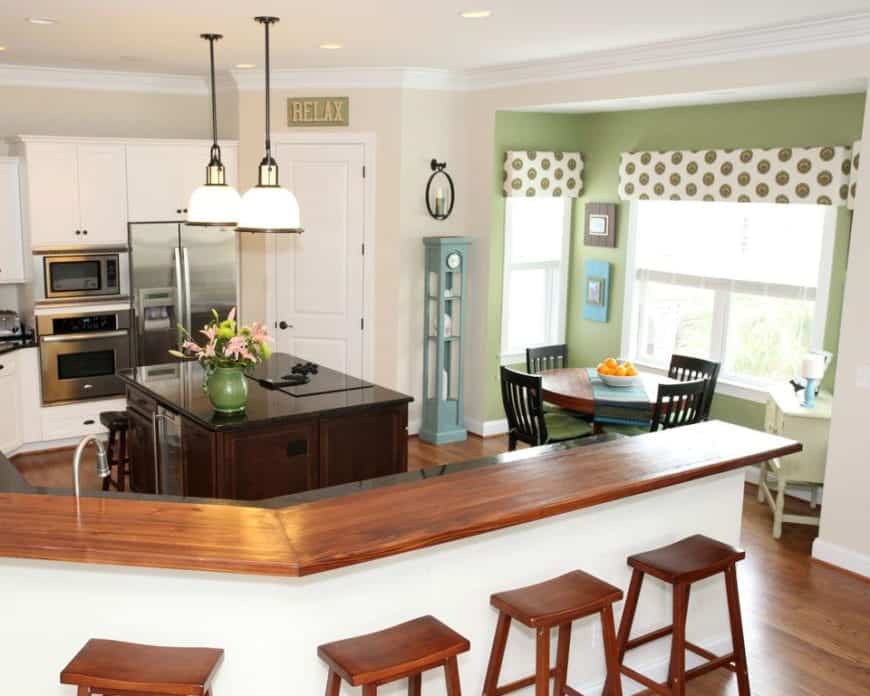
 Nimila
Nimila
