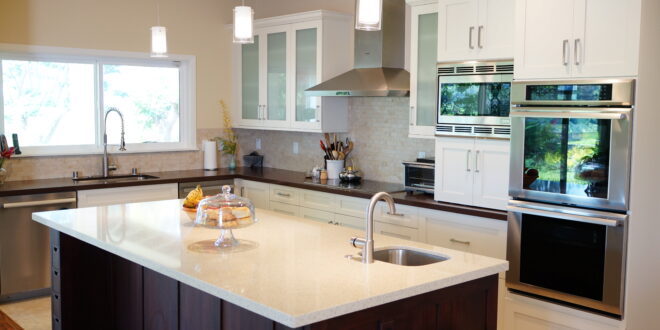Designing Your Dream Kitchen: A Comprehensive Guide to Kitchen Layouts
The kitchen. It’s more than just a room where meals are prepared; it’s the heart of the home. It’s where memories are made, conversations flow, and delicious creations come to life. Whether you’re a seasoned chef or a casual cook, a well-designed kitchen can significantly enhance your cooking experience and the overall functionality of your living space.
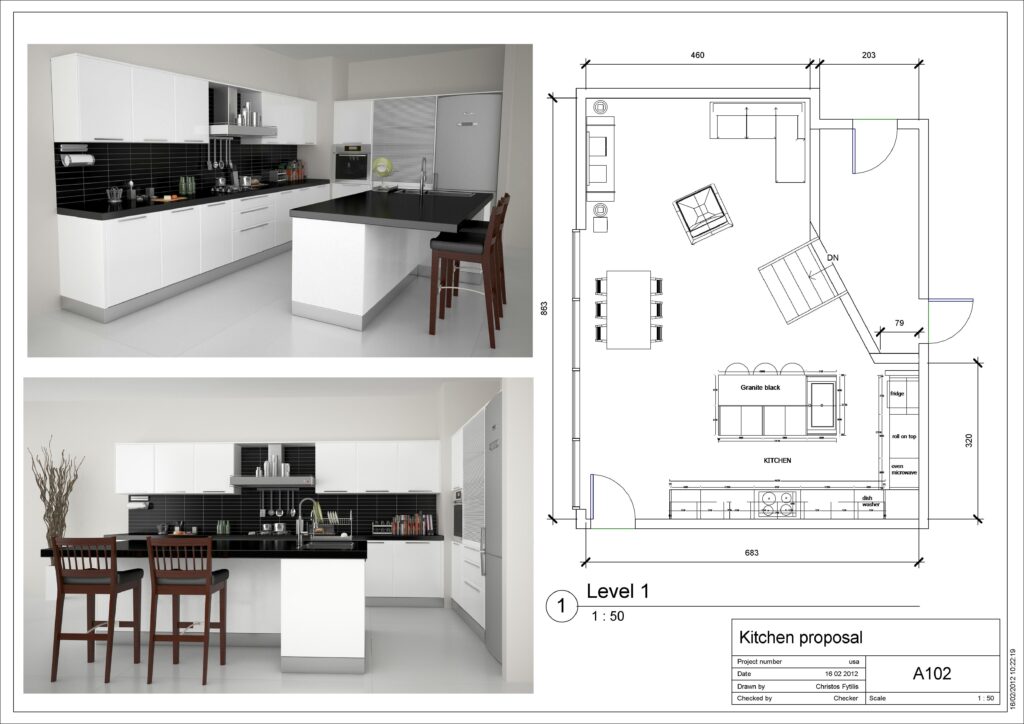
But where do you even begin? Designing a kitchen layout can feel overwhelming, with countless options for cabinets, appliances, and workspaces. Fear not! This comprehensive guide will walk you through every step of the process, from understanding your needs and preferences to choosing the perfect layout and finishes.
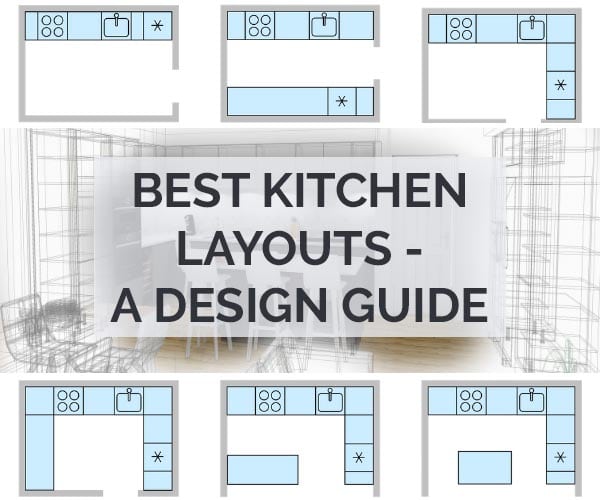
Understanding Your Needs and Preferences
Before you even think about cabinets and countertops, take a step back and assess your current kitchen. What works well? What drives you crazy? This crucial first step will help you identify your priorities and ensure your new kitchen meets your specific needs.
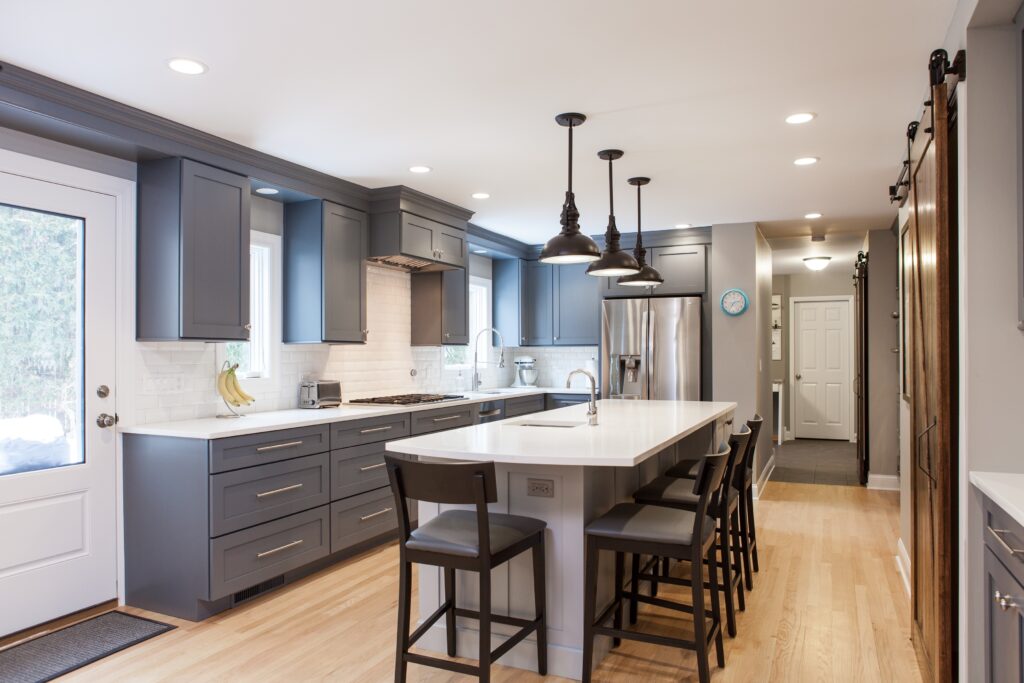
Analyze Your Current Kitchen
- Traffic Flow: How do you typically move through your kitchen? Are there any bottlenecks or areas that feel cramped? Observe how you and your family use the space during meal preparation, cooking, and cleanup.
- Storage Needs: Do you have enough storage for all your cookware, appliances, and pantry items? Are your cabinets well-organized, or are they a jumbled mess? Consider what you want to keep in the kitchen and what could be stored elsewhere.
- Work Zones: Identify your primary work zones: the cooking zone (stove, oven, microwave), the cleaning zone (sink, dishwasher), and the food preparation zone (countertop space). Are these zones efficient and well-placed?
- Lighting: Is your kitchen adequately lit? Consider both natural light and artificial light. Are there any dark corners or areas that need more illumination?
- Aesthetics: What style are you drawn to? Modern, traditional, farmhouse, or something else entirely? Gather inspiration from magazines, websites, and showrooms.
Consider Your Lifestyle
Your kitchen design should reflect your lifestyle. Are you a passionate home cook who spends hours in the kitchen every day? Or do you primarily use your kitchen for quick meals and entertaining? Consider these factors:

- Cooking Habits: How often do you cook? What types of meals do you prepare? Do you need specialized equipment, like a wine refrigerator or a commercial-grade range?
- Entertaining: Do you frequently host gatherings in your kitchen? If so, you may want to prioritize seating, countertop space, and a well-stocked bar area.
- Family Size: How many people will be using the kitchen regularly? A larger family may require a larger kitchen with multiple workstations.
- Accessibility: Do you need to accommodate any mobility limitations? Consider wider walkways, lower countertops, and pull-out shelves.
Create a Wish List
Now that you’ve analyzed your current kitchen and considered your lifestyle, create a wish list of features you want in your new kitchen. Don’t be afraid to dream big! This is your opportunity to design the kitchen of your dreams.
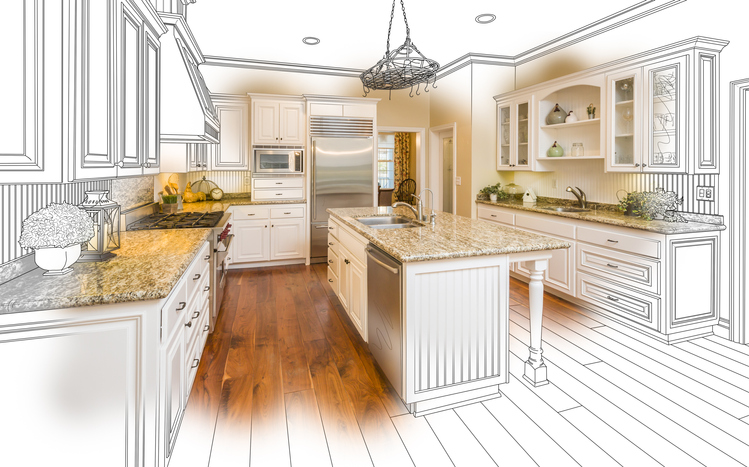
Here are some ideas to get you started:

- Island: A kitchen island can provide extra countertop space, storage, and seating.
- Pantry: A walk-in pantry or pull-out pantry shelves can keep your kitchen organized and clutter-free.
- Double Oven: A double oven is a great option for serious bakers and entertainers.
- Wine Refrigerator: A wine refrigerator can keep your wine at the perfect temperature.
- Smart Appliances: Smart appliances can make cooking and meal preparation more convenient.
- Specialized Storage: Consider specific storage solutions like knife blocks, spice racks, or pull-out trash cans.
Exploring Different Kitchen Layouts
Once you have a clear understanding of your needs and preferences, it’s time to explore different kitchen layouts. The layout you choose will depend on the size and shape of your kitchen, as well as your personal preferences.
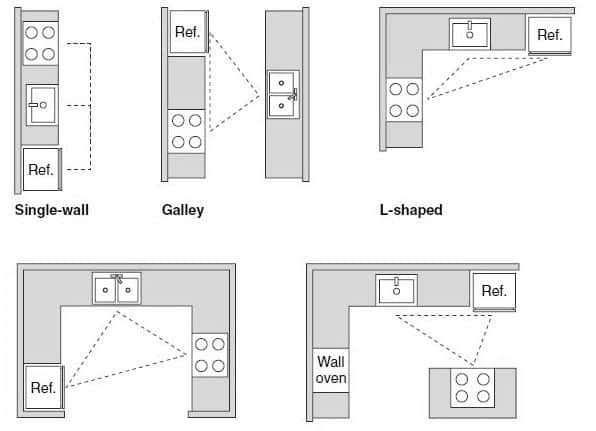
The One-Wall Kitchen
The one-wall kitchen is a space-saving layout that’s ideal for small apartments and condos. All the appliances, cabinets, and countertops are located along a single wall. This layout is simple and efficient, but it can be challenging to maximize storage and workspace.
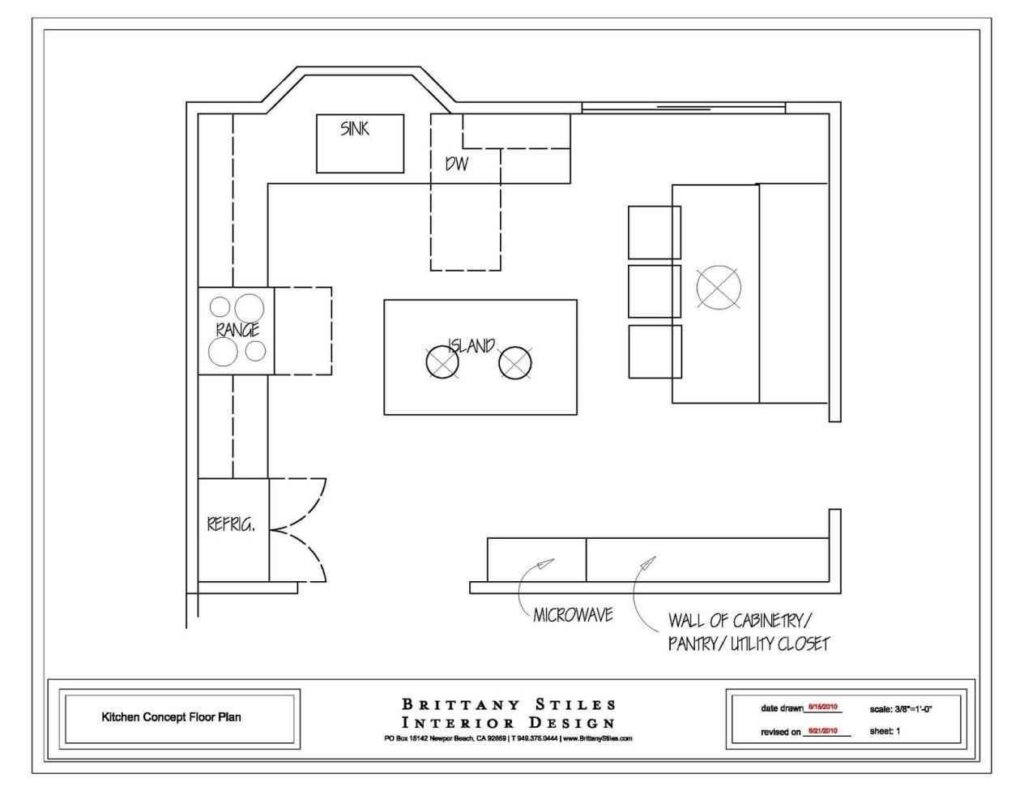
Pros:
- Space-saving
- Simple and efficient
- Cost-effective
Cons:
- Limited storage and workspace
- Can feel cramped
- Not ideal for multiple cooks
The Galley Kitchen
The galley kitchen, also known as a corridor kitchen, features two parallel rows of cabinets and countertops. This layout is efficient and maximizes space, making it a popular choice for smaller homes and apartments. It’s also well-suited for one-cook kitchens. The key is to ensure ample space between the two runs to allow for easy movement.
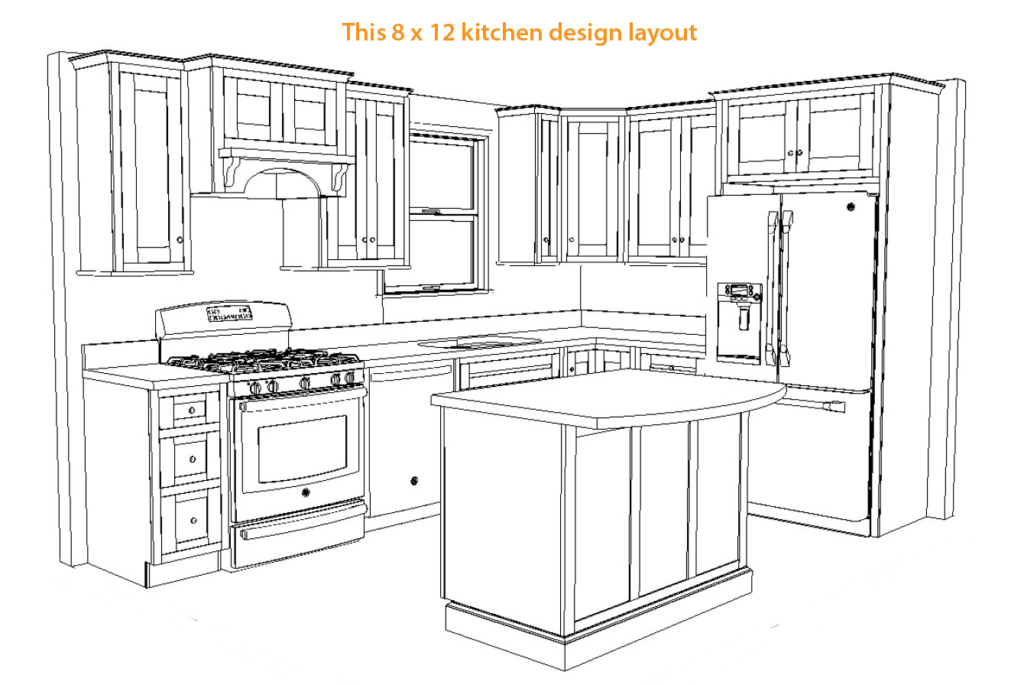
Pros:
- Efficient use of space
- Ideal for one-cook kitchens
- Can be very functional
Cons:
- Can feel narrow and cramped
- Not ideal for multiple cooks
- Limited storage in some configurations
The L-Shaped Kitchen
The L-shaped kitchen consists of two adjacent walls of cabinets and countertops, forming an ‘L’ shape. This layout is versatile and works well in both small and large kitchens. It provides ample countertop space and allows for efficient work zones. It also naturally creates an open corner which can be an eating area or display space.
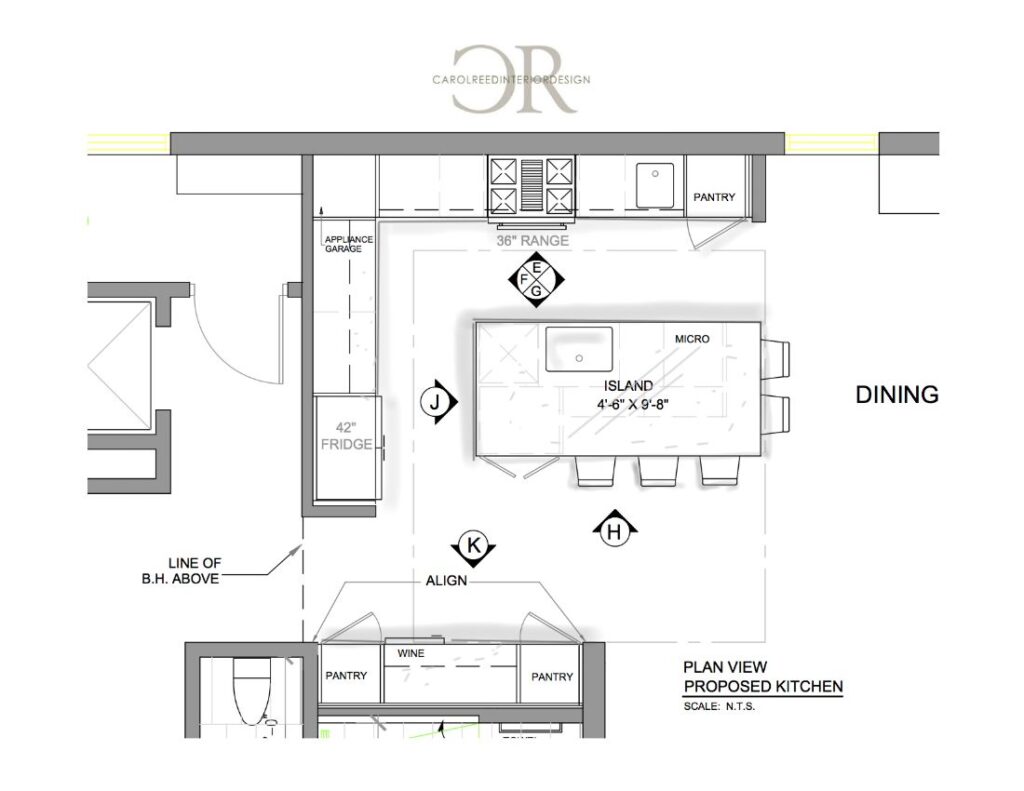
Pros:
- Versatile and adaptable
- Provides ample countertop space
- Efficient work zones
- Good for corner storage solutions
Cons:
- Can be challenging to reach corner cabinets
- May require careful planning to optimize space
The U-Shaped Kitchen
The U-shaped kitchen features three walls of cabinets and countertops, forming a ‘U’ shape. This layout provides maximum storage and countertop space, making it ideal for serious cooks and larger families. It creates a highly functional work triangle and keeps everything within easy reach. Often considered the most efficient kitchen layout, it provides ample counter space and storage while keeping the work area compact.
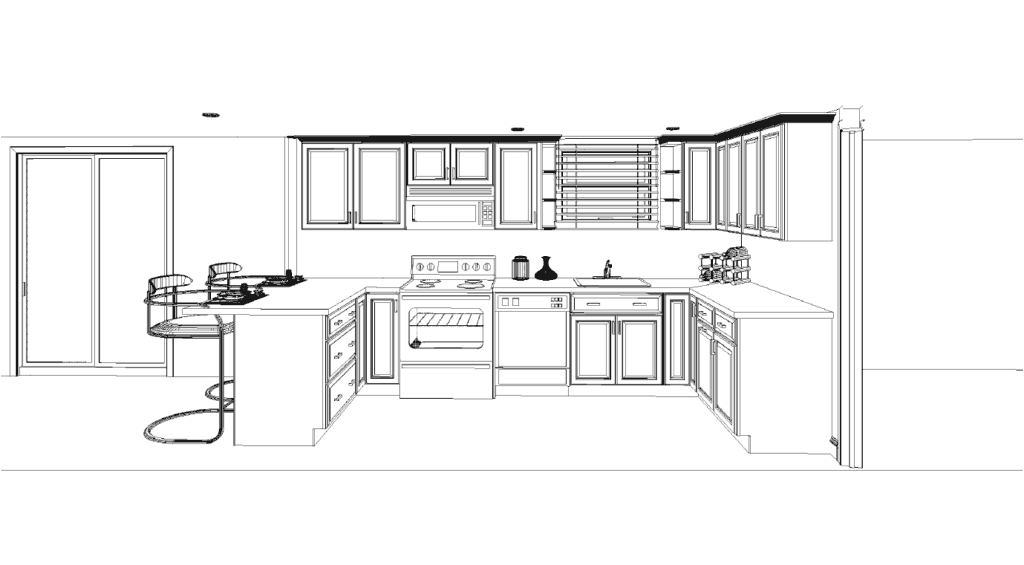
Pros:
- Maximum storage and countertop space
- Highly functional work triangle
- Ideal for multiple cooks
Cons:
- Requires a larger kitchen space
- Can feel cramped if not designed properly
- May require longer walking distances between zones in a very large U-shape
The Island Kitchen
An island kitchen incorporates a freestanding island in the center of the kitchen. Islands are extremely popular because they add extra countertop space, storage, and seating. They can also serve as a focal point for the kitchen and create a natural gathering spot. The island can house a sink, cooktop, or even a small refrigerator. The most common layout combines an island with an L-shaped or U-shaped kitchen design. Important to have adequate space to move around the island comfortably, typically 36-48 inches.
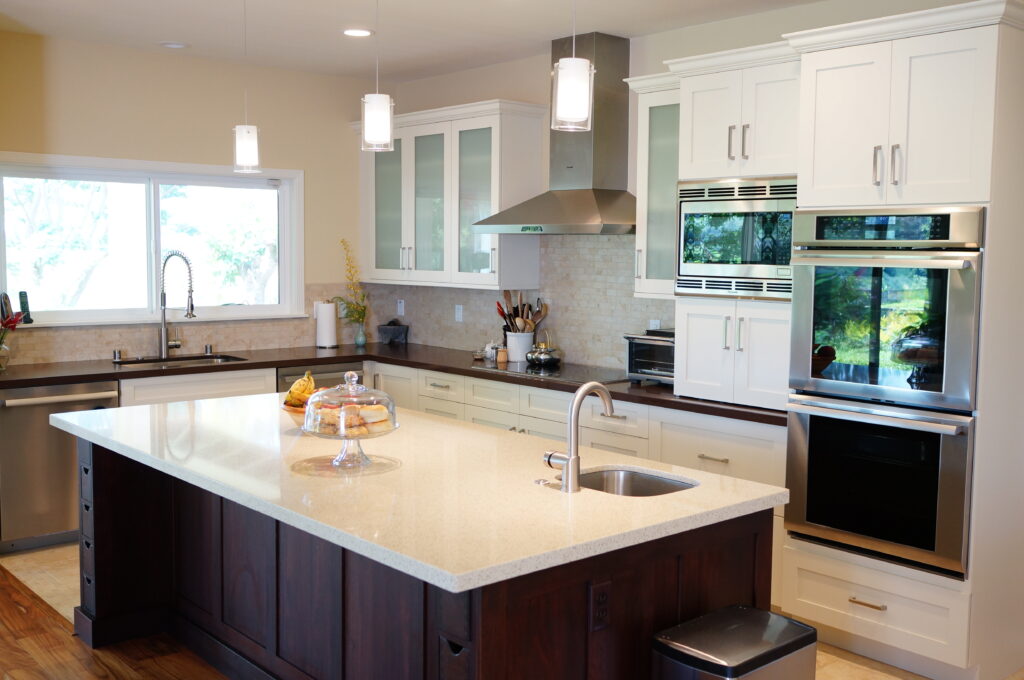
Pros:
- Provides extra countertop space, storage, and seating
- Can serve as a focal point
- Creates a natural gathering spot
Cons:
- Requires a larger kitchen space
- Can obstruct traffic flow if not properly placed
- Can be expensive to install
The Peninsula Kitchen
A peninsula kitchen is similar to an island kitchen, but instead of being freestanding, the peninsula is connected to a wall or cabinet run. This layout offers many of the same benefits as an island, but it’s a better option for smaller kitchens where a full island wouldn’t fit. It creates a distinct division between the kitchen and an adjacent living area and provides additional countertop space, storage, and seating. It can effectively create a U-shaped kitchen in a smaller footprint.
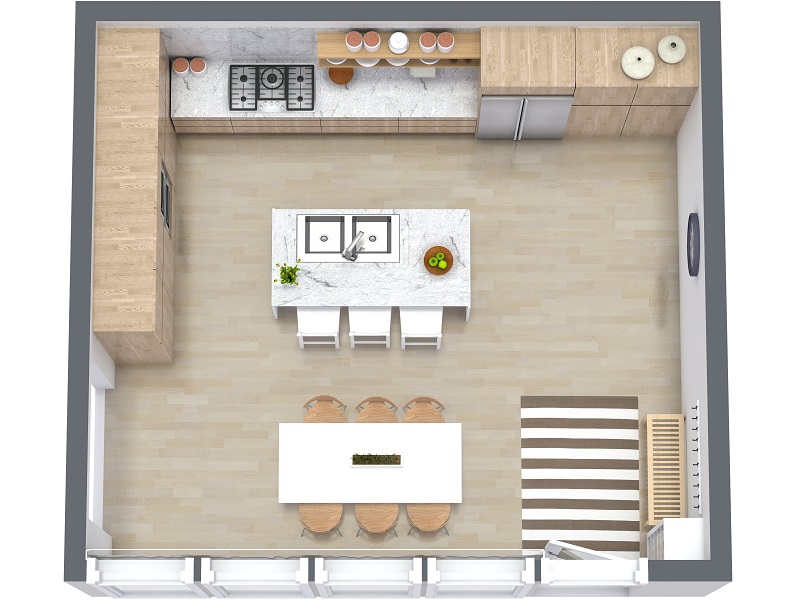
Pros:
- Provides extra countertop space, storage, and seating
- Good option for smaller kitchens
- Creates a distinct division between spaces
Cons:
- Can obstruct traffic flow if not properly placed
- May not offer as much flexibility as an island
The Kitchen Work Triangle: An Important Concept
The kitchen work triangle is a classic concept that focuses on the relationship between the three primary work zones: the sink, the refrigerator, and the cooktop. The idea is to arrange these three elements in a triangle to minimize walking distances and maximize efficiency.
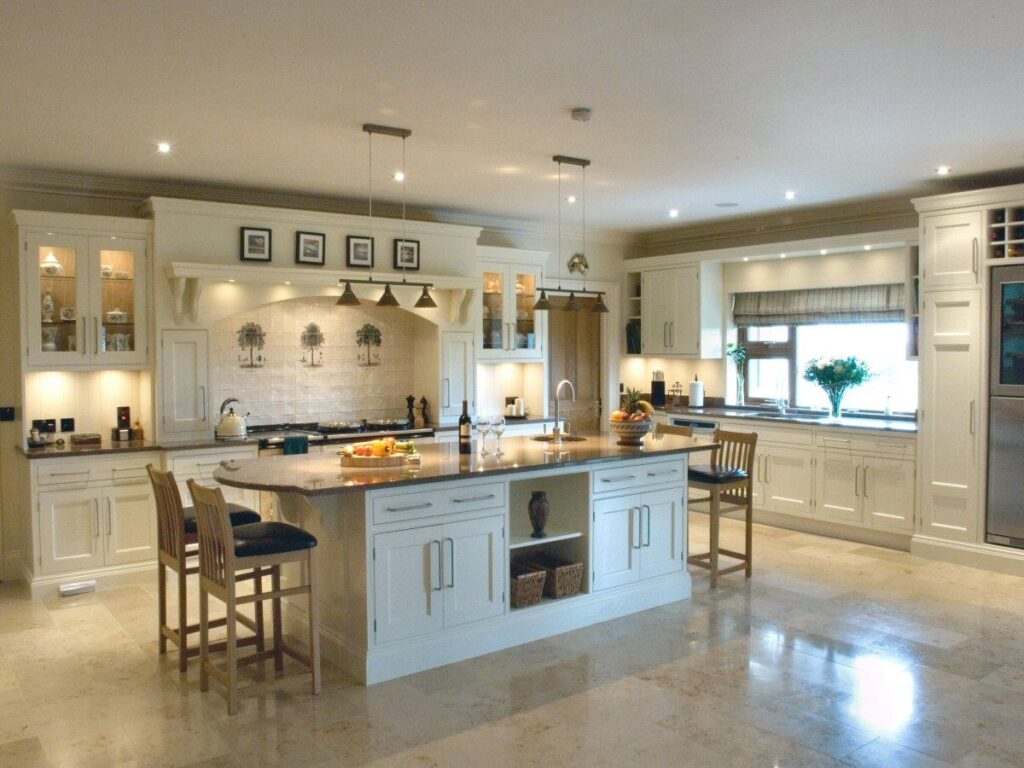
While the traditional work triangle is still a useful guideline, modern kitchen design often incorporates multiple work zones and accommodates multiple cooks. Consider how you and your family use the kitchen and adjust the work triangle accordingly.
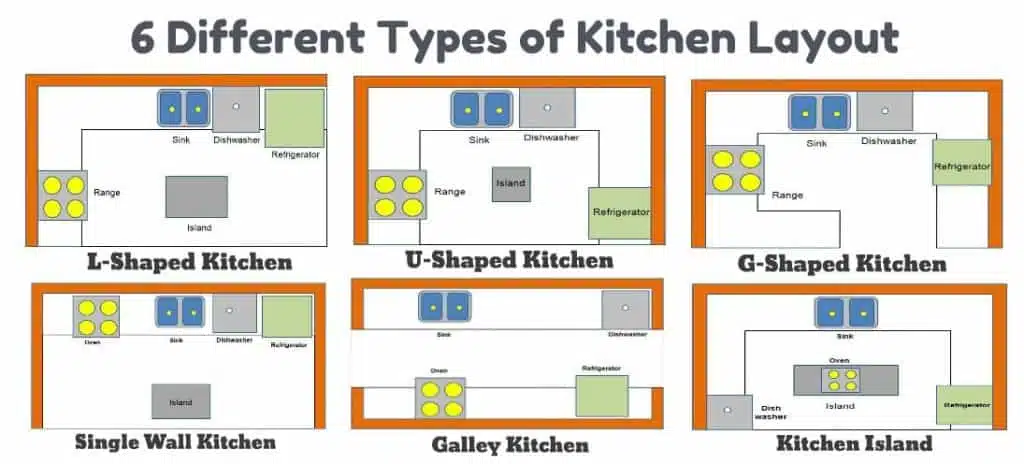
However, there are still some recommendations that could be considered, the sum of the three sides of the triangle should be between 13 feet and 26 feet. Each leg should measure between 4 feet and 9 feet. No major traffic should flow through the triangle. Full-height obstacles like pantry cabinets should not intersect any leg of the triangle.
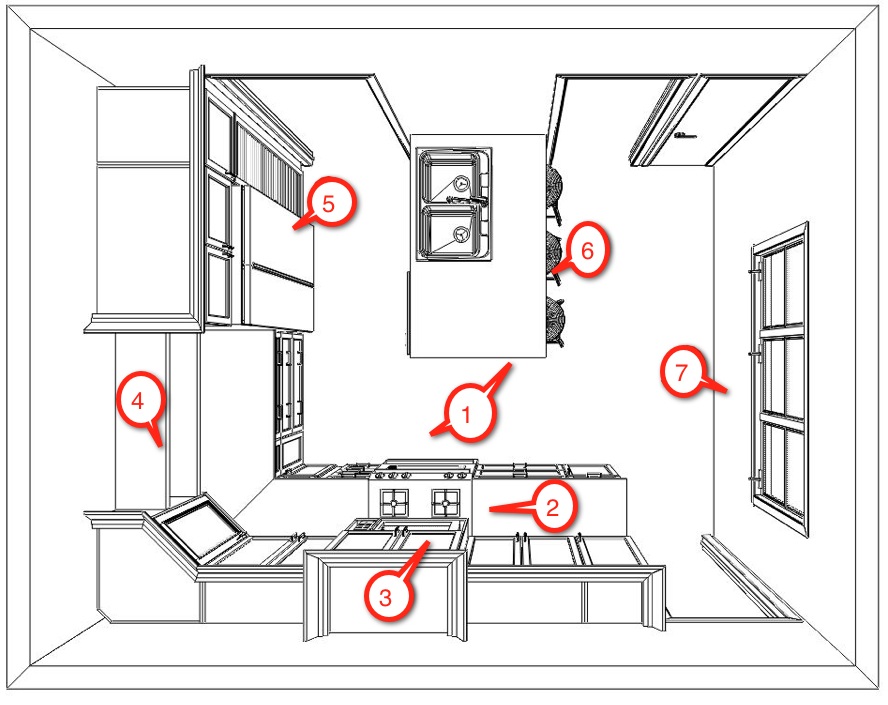
Choosing the Right Materials and Finishes
Once you’ve decided on a layout, it’s time to choose the materials and finishes for your cabinets, countertops, flooring, and backsplash. This is where you can really personalize your kitchen and create a space that reflects your style.
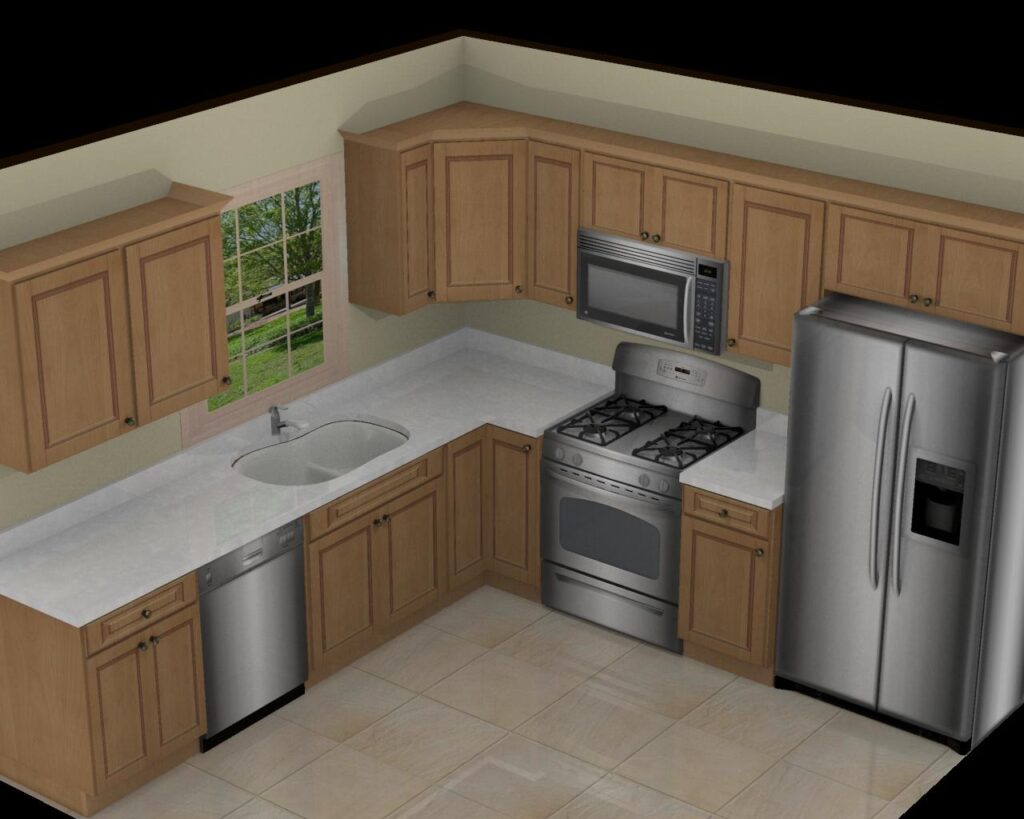
Cabinets
Cabinets are a major investment in your kitchen, so it’s important to choose wisely. Consider the style, material, and finish of your cabinets. Solid wood cabinets are durable and beautiful, but they can be expensive. Laminate cabinets are a more affordable option, and they come in a wide variety of colors and styles.

Cabinet styles range from traditional raised-panel doors to sleek, modern slab doors. The finish you choose will also affect the overall look of your kitchen. Painted cabinets are a classic choice, while stained cabinets can highlight the natural beauty of the wood.
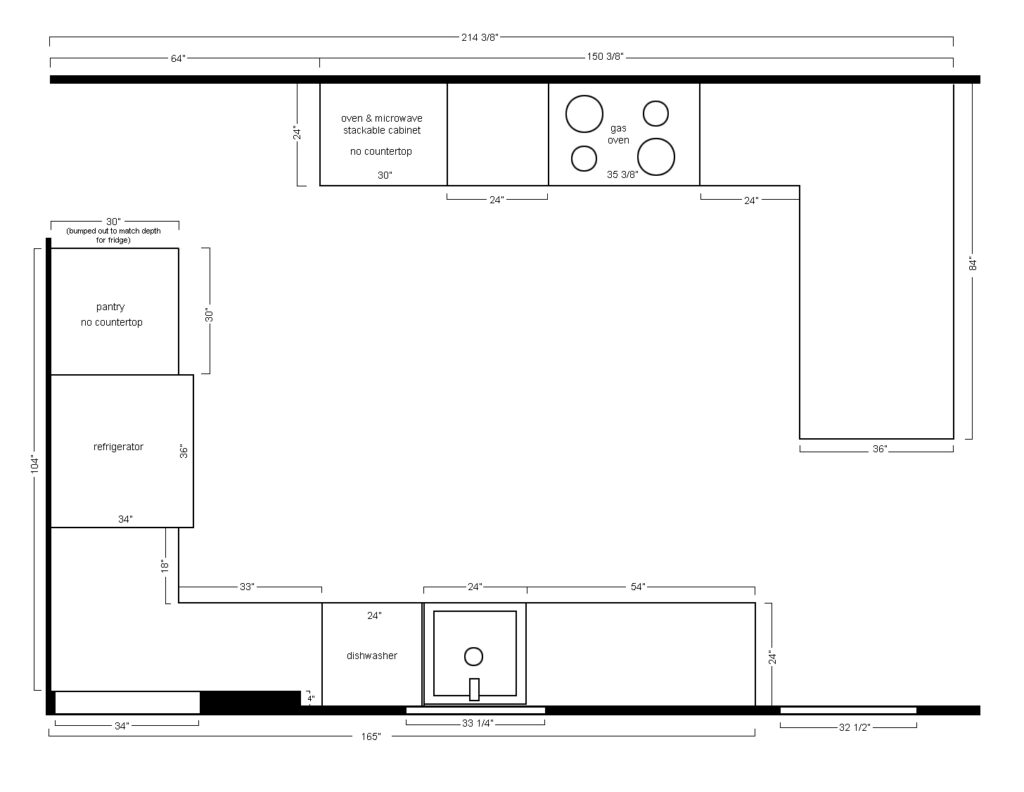
Countertops
Countertops are another important element of your kitchen design. They should be durable, easy to clean, and aesthetically pleasing. Popular countertop materials include granite, quartz, marble, and laminate. Each material has its own pros and cons, so do your research before making a decision.
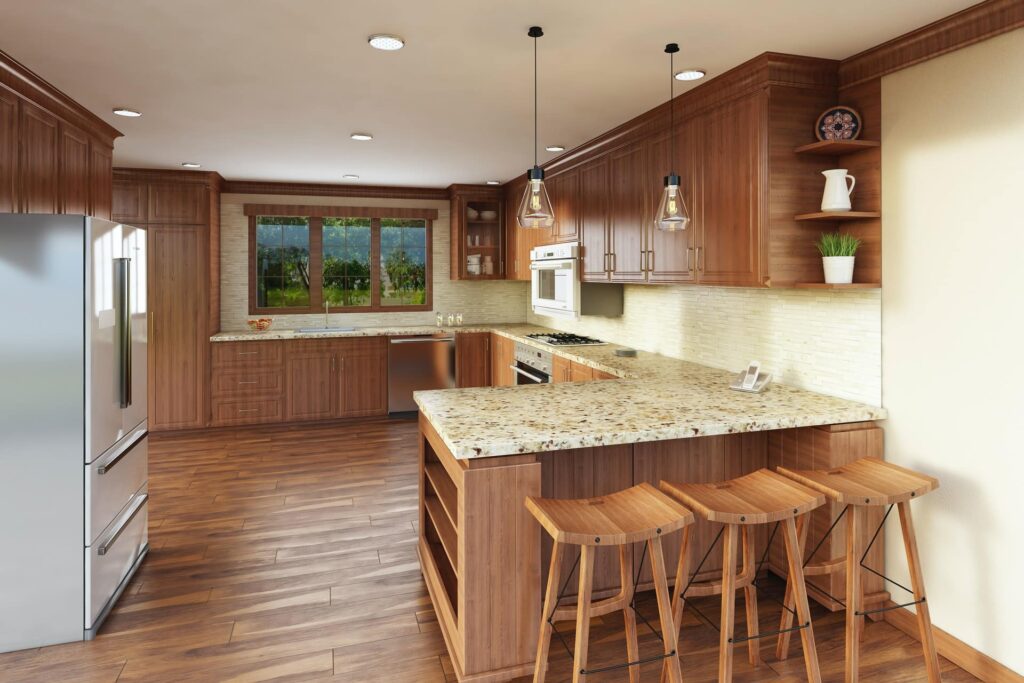
- Granite: Granite is a natural stone that’s known for its durability and beauty. It’s heat-resistant and scratch-resistant, but it can be porous and require sealing.
- Quartz: Quartz is an engineered stone that’s even more durable than granite. It’s non-porous and stain-resistant, making it a low-maintenance option.
- Marble: Marble is a luxurious natural stone that’s known for its elegant appearance. However, it’s also soft and porous, so it’s not the most practical choice for a busy kitchen.
- Laminate: Laminate is an affordable and versatile countertop material. It comes in a wide variety of colors and patterns, but it’s not as durable as natural stone.
Flooring
Kitchen flooring should be durable, water-resistant, and easy to clean. Popular flooring options include tile, hardwood, laminate, and vinyl. Consider the style of your kitchen and your budget when making your decision.
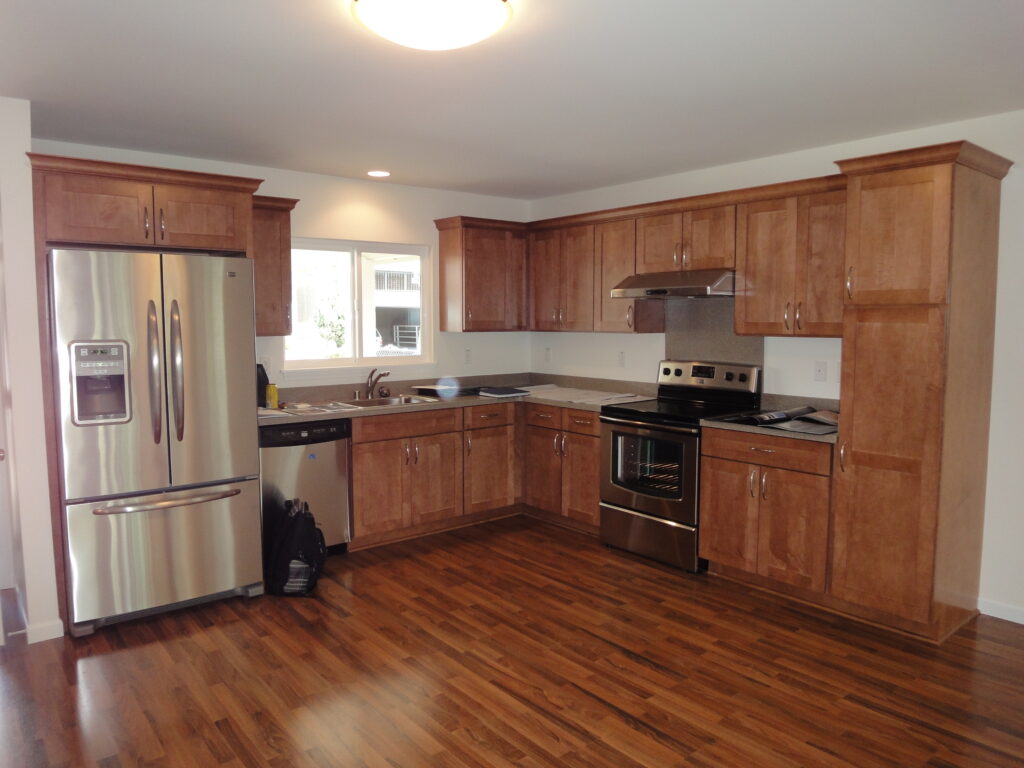
- Tile: Tile is a durable and water-resistant flooring option that’s available in a wide variety of colors, patterns, and sizes.
- Hardwood: Hardwood flooring adds warmth and beauty to any kitchen. However, it’s not as water-resistant as tile, so it’s important to choose a durable finish.
- Laminate: Laminate flooring is an affordable and water-resistant option that mimics the look of hardwood or tile.
- Vinyl: Vinyl flooring is a budget-friendly and water-resistant option that’s easy to clean.
Backsplash
The backsplash is the area behind your countertops that protects the walls from splashes and spills. It’s also a great opportunity to add personality and style to your kitchen. Popular backsplash materials include tile, glass, and stainless steel.
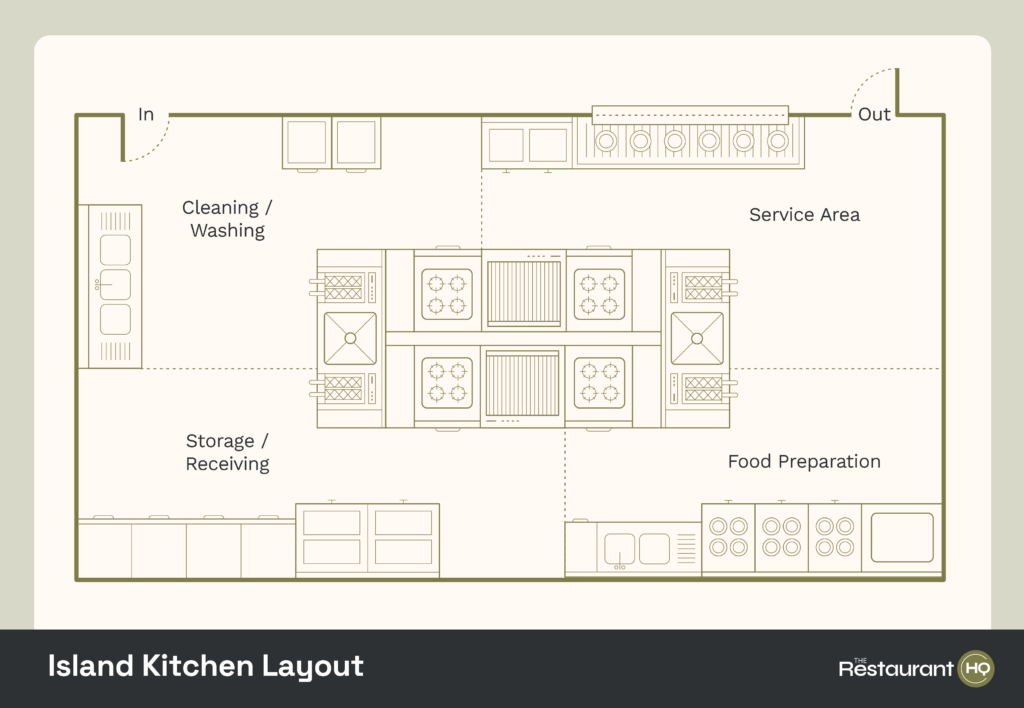
Consider the color and pattern of your backsplash when choosing your countertops and cabinets. You want to create a cohesive and visually appealing design.

Lighting: Illuminating Your Culinary Space
Lighting is a crucial element of kitchen design, and it should be carefully planned to ensure adequate illumination for all your tasks. Consider three types of lighting: ambient, task, and accent.
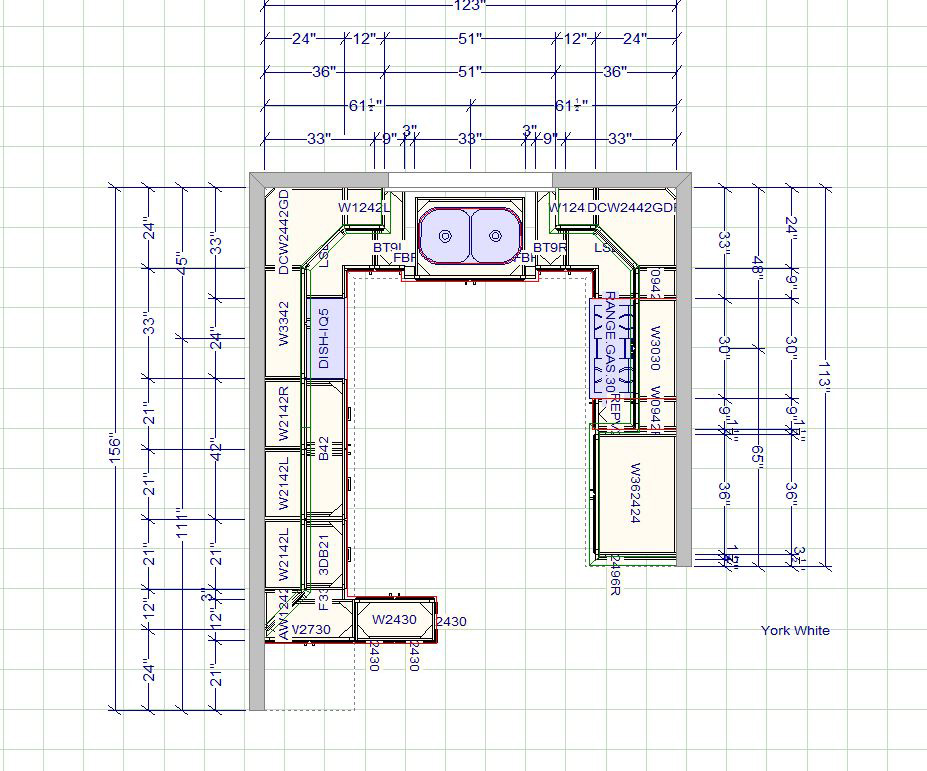
- Ambient Lighting: Ambient lighting provides overall illumination for the kitchen. Recessed lighting, chandeliers, and pendant lights are all good options for ambient lighting.
- Task Lighting: Task lighting provides focused illumination for specific tasks, such as chopping vegetables or reading recipes. Under-cabinet lighting is essential for illuminating countertops, and pendant lights can be used to highlight islands or peninsulas.
- Accent Lighting: Accent lighting adds visual interest and highlights architectural features. Track lighting, spotlights, and LED strip lighting can be used to create a warm and inviting atmosphere.
Consider also the color temperature of your lights. Warmer light (2700-3000K) creates a cozy and inviting atmosphere, while cooler light (3500-4000K) provides brighter and more focused illumination.
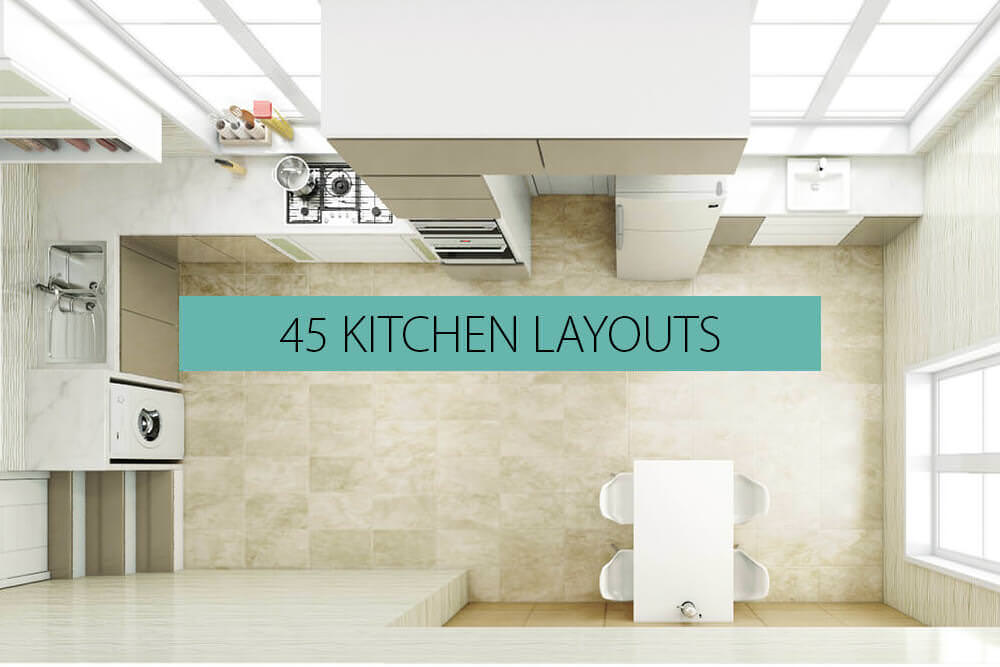
Appliances: The Heart of the Kitchen
Choosing the right appliances is essential for a functional and efficient kitchen. Consider the size, style, and features of your appliances when making your selections.
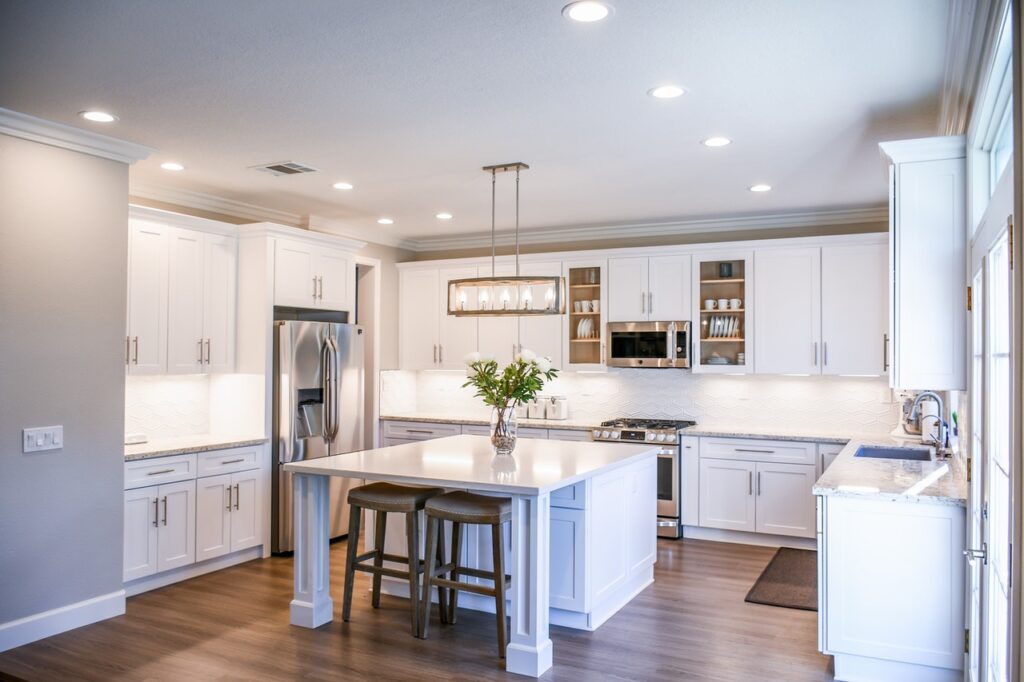
- Refrigerator: Choose a refrigerator that’s the right size for your needs. Consider features like ice and water dispensers, adjustable shelves, and smart technology.
- Oven: Choose an oven that fits your cooking style. Consider features like convection cooking, self-cleaning, and temperature probes.
- Cooktop: Choose a cooktop that’s easy to clean and use. Consider features like induction cooking, simmer burners, and wok rings.
- Dishwasher: Choose a dishwasher that’s energy-efficient and quiet. Consider features like adjustable racks, multiple wash cycles, and sanitizing options.
- Microwave: Choose a microwave that’s the right size for your needs. Consider features like sensor cooking, convection cooking, and pre-programmed settings.
Consider also the finish of your appliances. Stainless steel is a popular choice, but it can be prone to fingerprints. Black stainless steel is a newer option that’s more resistant to fingerprints. Panel-ready appliances can be customized to match your cabinets, creating a seamless look.
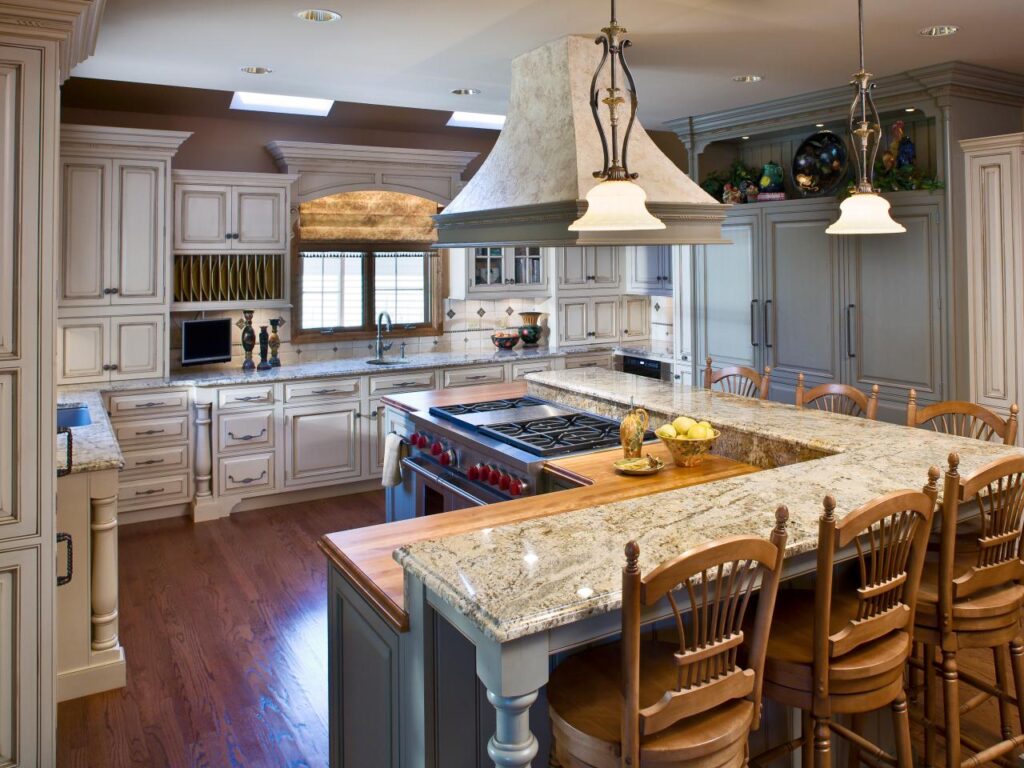
The Importance of Professional Help
Designing a kitchen layout can be a complex and time-consuming process. If you’re feeling overwhelmed, consider hiring a professional kitchen designer. A kitchen designer can help you create a functional and beautiful kitchen that meets your specific needs and budget.

A kitchen designer can help you with:

- Space Planning: A designer can help you optimize the layout of your kitchen and maximize space.
- Material Selection: A designer can help you choose the right materials and finishes for your cabinets, countertops, flooring, and backsplash.
- Appliance Selection: A designer can help you choose the right appliances for your cooking style and budget.
- Budget Management: A designer can help you stay within your budget and avoid costly mistakes.
- Project Management: A designer can oversee the entire renovation process, ensuring that everything goes smoothly.
Final Thoughts: Creating a Kitchen You’ll Love
Designing a kitchen layout is a significant undertaking, but it’s also an exciting opportunity to create a space that you’ll love for years to come. By carefully considering your needs and preferences, exploring different layout options, and choosing the right materials and finishes, you can design a kitchen that’s both functional and beautiful. Remember to prioritize the work triangle (or its modern equivalent), adequate lighting, and ample storage. Don’t be afraid to seek professional help if you need it. With careful planning and attention to detail, you can create a kitchen that’s the heart of your home.
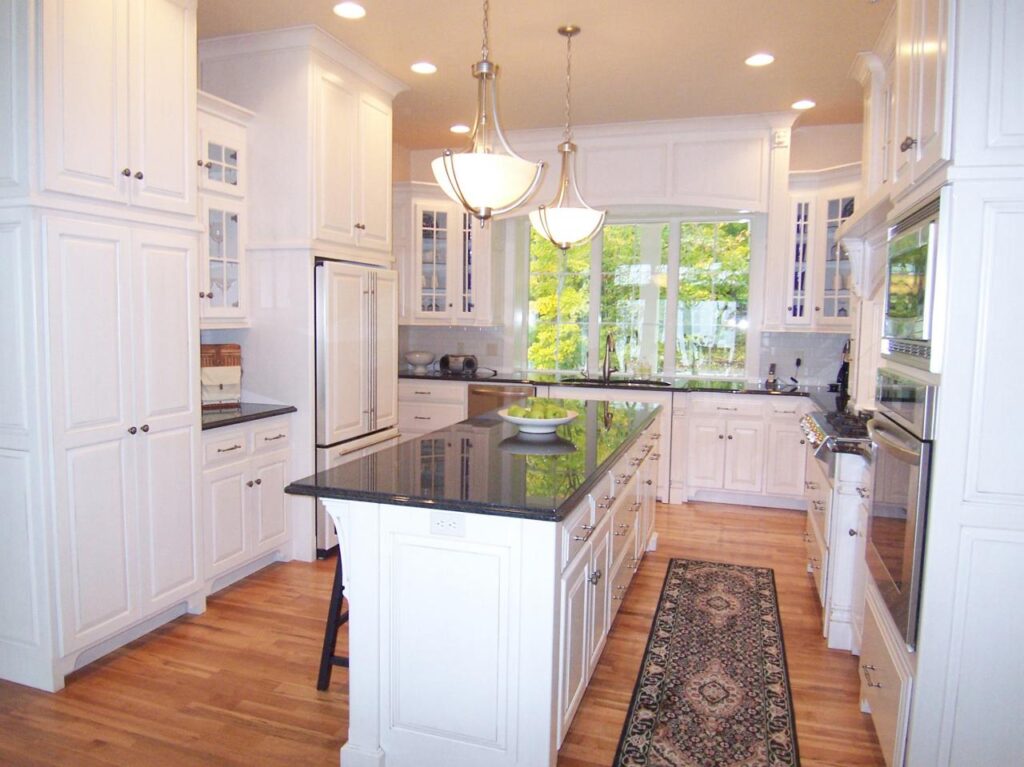
So, take a deep breath, gather your inspiration, and start planning your dream kitchen today! The journey may seem daunting, but the result – a functional, beautiful, and personalized kitchen – will be well worth the effort.
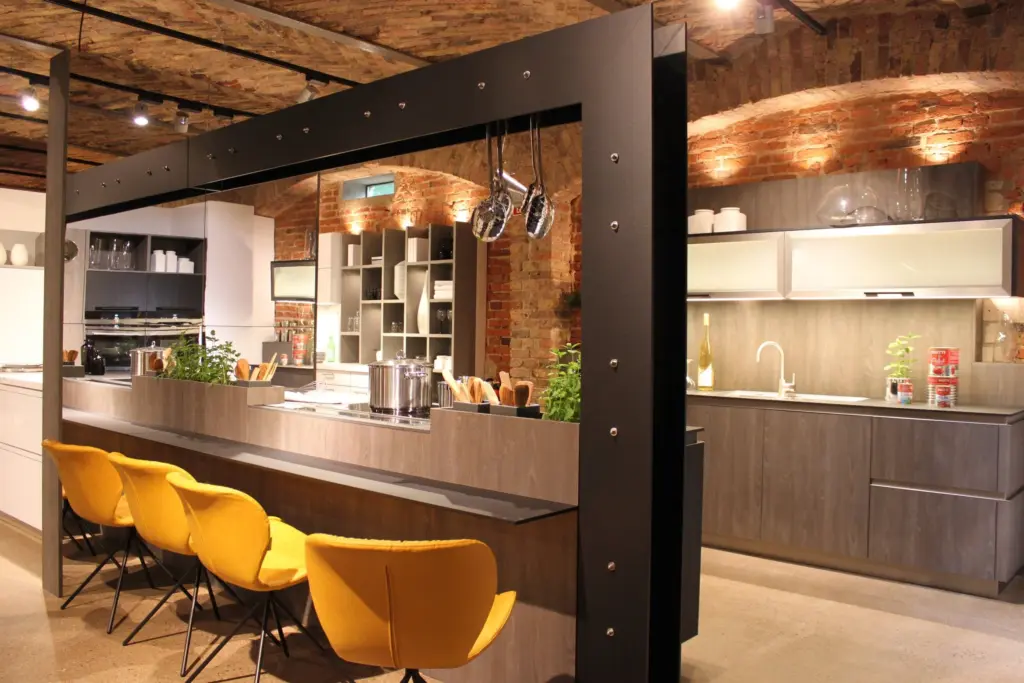
 Nimila
Nimila
