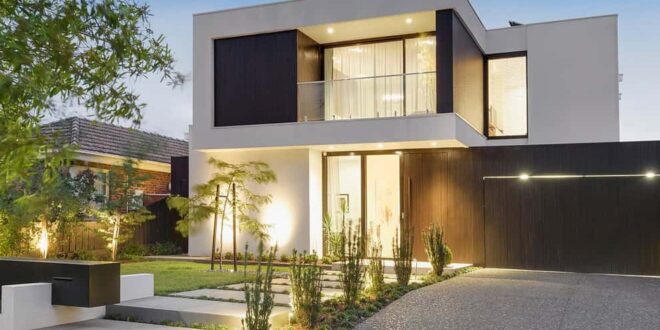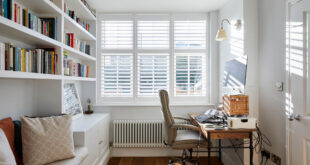Embracing the Tiny Home Revolution: Modern Small House Design
The allure of the expansive McMansion is fading. Today, homeowners are increasingly drawn to the charm and practicality of smaller living spaces. Modern small house design isn’t just about downsizing; it’s about optimizing every square inch, embracing minimalist principles, and creating a home that’s both stylish and functional. This shift is driven by several factors: affordability, environmental consciousness, and a desire for a simpler, less cluttered lifestyle. Building a compact house allows people to free up finances to use for leisure activities and life experiences, rather than being saddled by a huge mortgage.
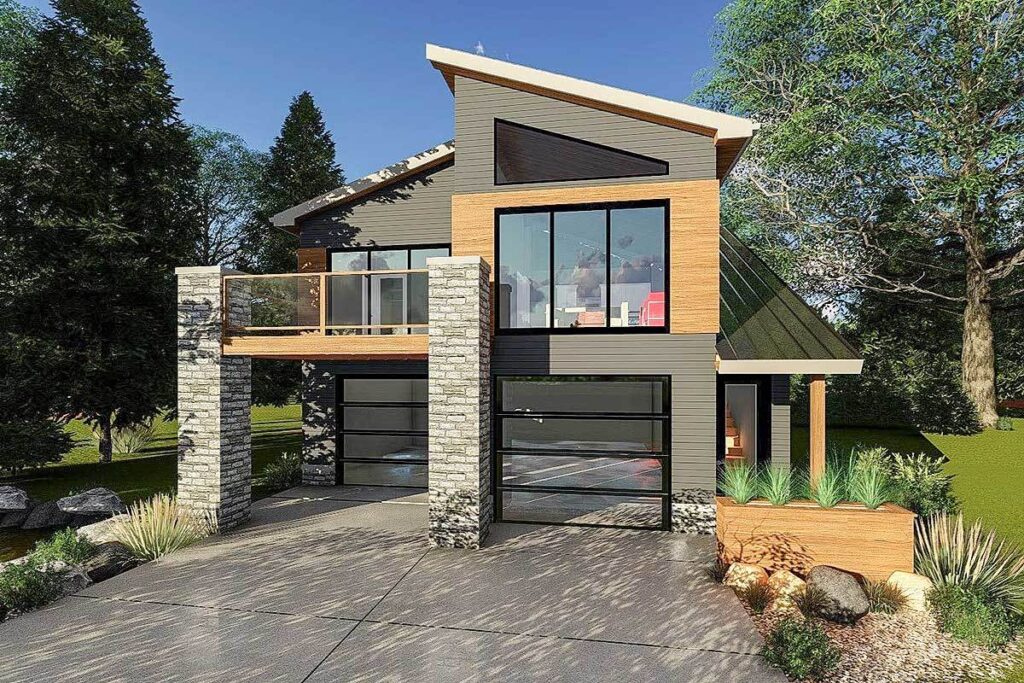
But where do you start? Designing a small house presents unique challenges. How do you create a space that feels open and airy, despite its limited square footage? How do you incorporate all the necessary amenities without sacrificing style? And how do you ensure your small house feels like a home, not just a temporary shelter? This comprehensive guide delves into the world of modern small house design, offering inspiration, practical tips, and expert advice to help you create the perfect tiny haven.
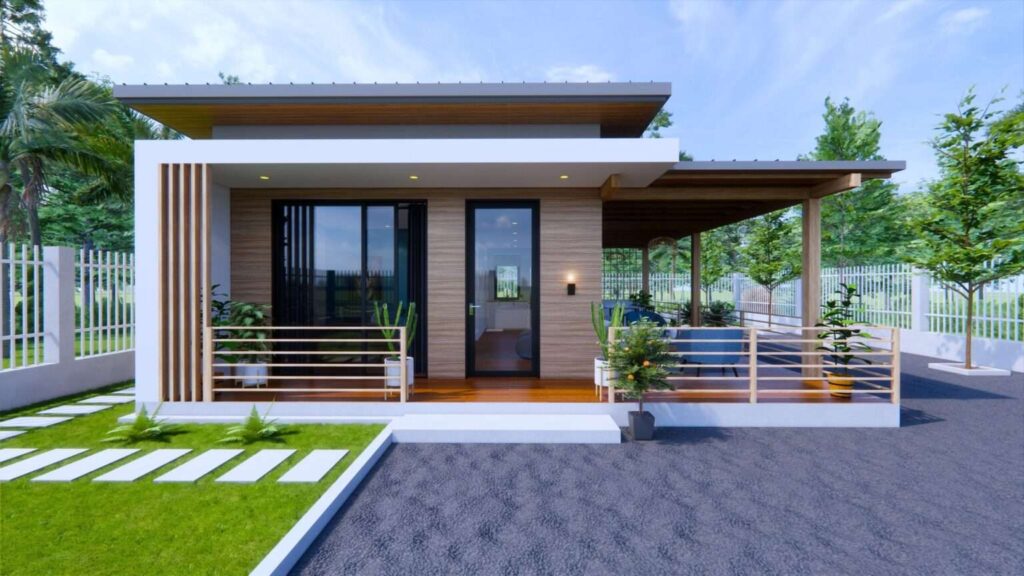
Why Choose a Small House? The Advantages are Abundant
Before diving into design specifics, let’s explore the compelling reasons why so many people are choosing to embrace small house living:
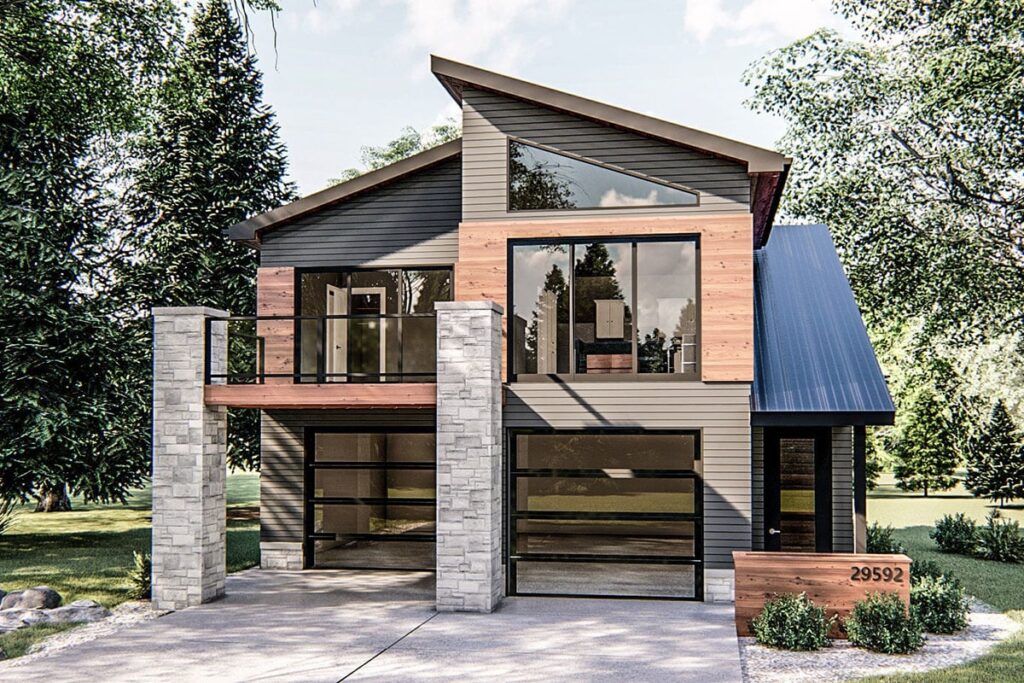
- Affordability: Small houses are significantly cheaper to build and maintain than larger homes. Lower construction costs, reduced property taxes, and smaller utility bills make homeownership more accessible and financially sustainable.
- Sustainability: Smaller homes have a smaller environmental footprint. They require less energy for heating and cooling, consume fewer resources during construction, and generate less waste. This eco-friendly approach resonates with those seeking a more sustainable lifestyle.
- Simplicity: Living in a small house encourages a minimalist lifestyle. It forces you to declutter, prioritize possessions, and focus on experiences rather than material things. This can lead to a more peaceful and fulfilling life.
- Flexibility: Small houses can be built in a variety of locations, from urban infill lots to rural retreats. Their compact size also makes them easier to move, offering greater flexibility and freedom.
- Cozy and Intimate: Small houses often feel cozier and more intimate than larger homes. Their compact size fosters a sense of connection and encourages interaction.
Key Principles of Modern Small House Design
Designing a successful small house requires a thoughtful approach that prioritizes functionality, efficiency, and aesthetics. Here are some key principles to keep in mind:
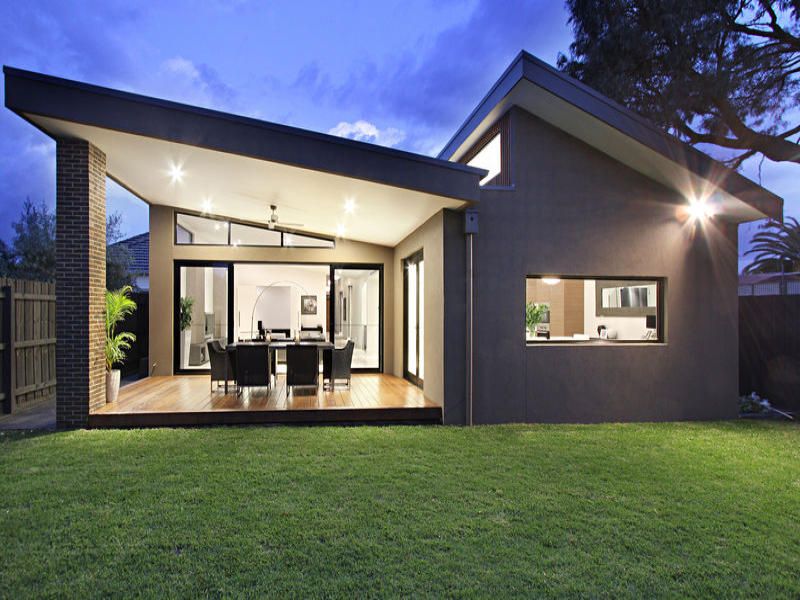
1. Maximize Vertical Space
When floor space is limited, look up! Utilize vertical space to create storage, living areas, and even sleeping lofts. Tall ceilings, built-in shelving that reaches the ceiling, and strategically placed mezzanines can dramatically expand the perceived and actual space.
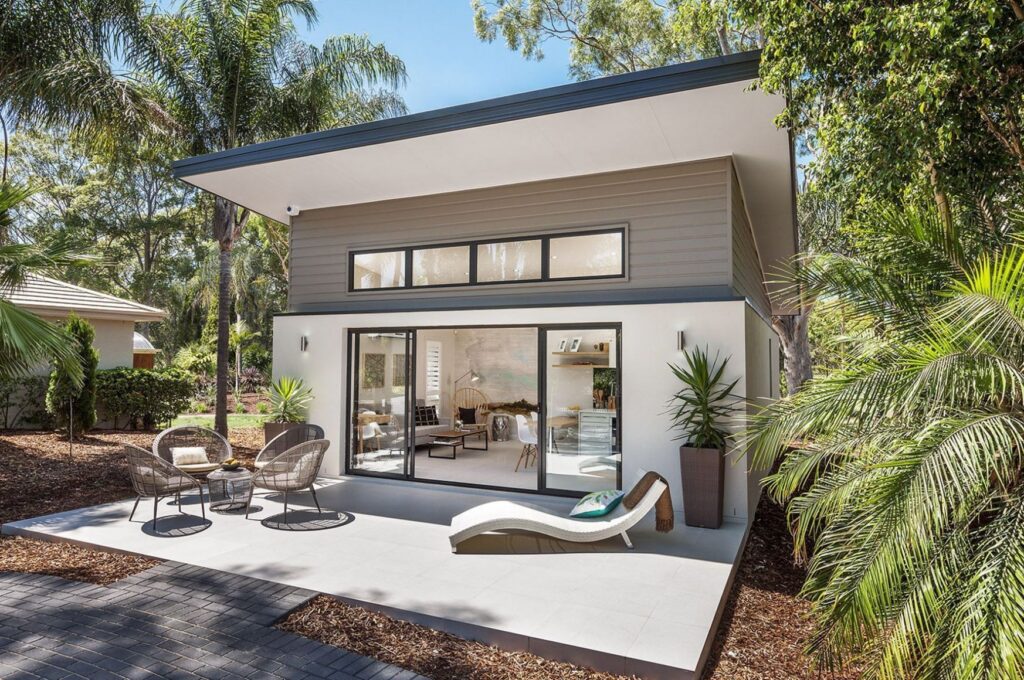
- Lofts: Sleeping lofts are a classic small house feature. They free up valuable floor space for living areas and can add a touch of whimsy and charm.
- High Ceilings: Even without a loft, high ceilings can make a small house feel more spacious and airy.
- Vertical Storage: Utilize wall space for shelving, cabinets, and hanging storage. Think about installing shelves above doorways or in hallways.
2. Embrace Open Floor Plans
Open floor plans eliminate walls and create a seamless flow between living spaces. This makes a small house feel larger and more inviting. Consider combining the living room, dining area, and kitchen into one cohesive space.
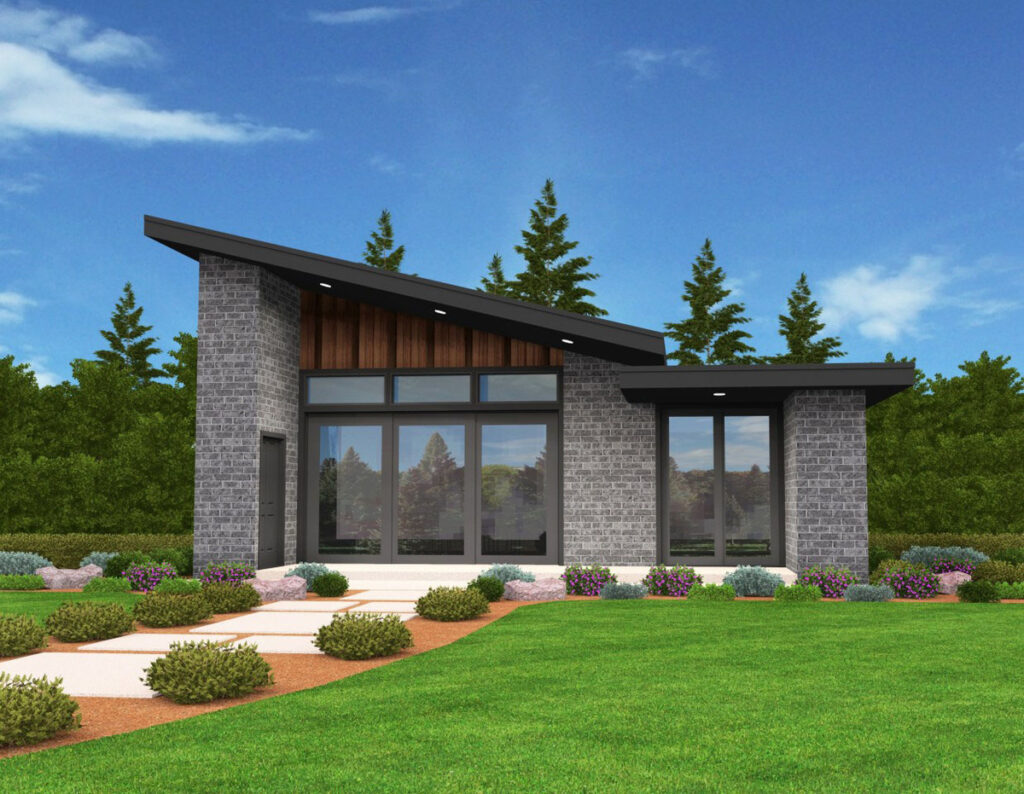
- Minimal Partitions: If you need to define separate areas, use furniture, rugs, or changes in flooring instead of solid walls.
- Strategic Furniture Placement: Use furniture to create distinct zones within the open floor plan. For example, a sofa can define the living room area, while a dining table can delineate the dining space.
3. Prioritize Natural Light
Natural light is essential for creating a bright and airy atmosphere in a small house. Maximize natural light by incorporating large windows, skylights, and light-colored walls.
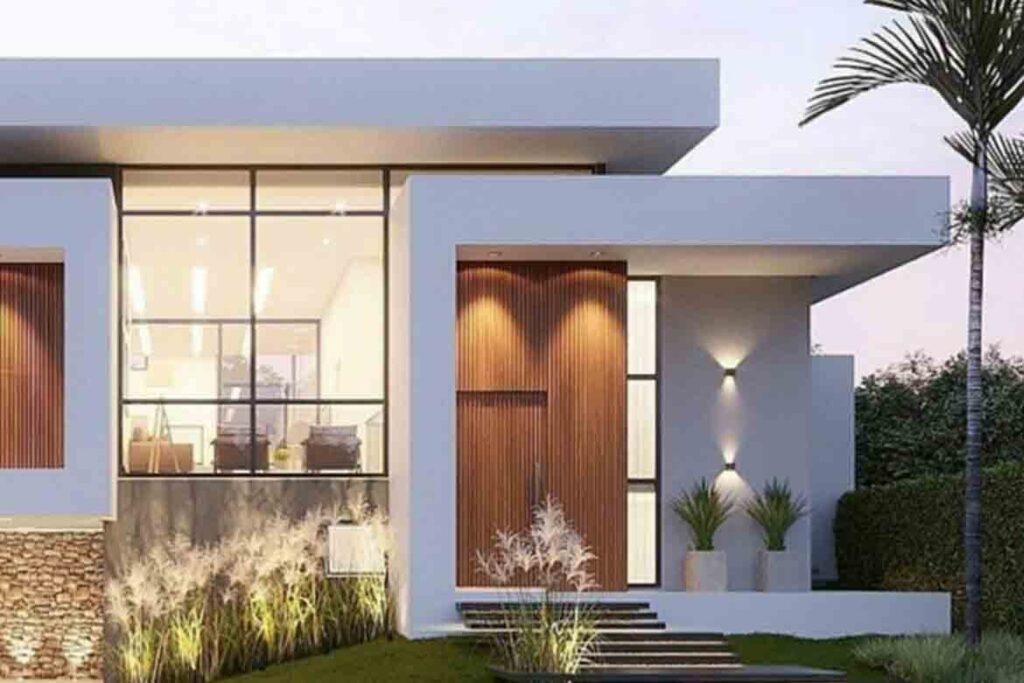
- Large Windows: Install large windows to let in as much natural light as possible. Consider floor-to-ceiling windows or strategically placed windows to capture specific views.
- Skylights: Skylights are a great way to bring natural light into areas that don’t have access to windows.
- Light-Colored Walls: Light-colored walls reflect light and make a space feel larger.
4. Incorporate Multi-Functional Furniture
In a small house, every piece of furniture should serve multiple purposes. Opt for furniture that can be easily transformed or adapted to different needs.
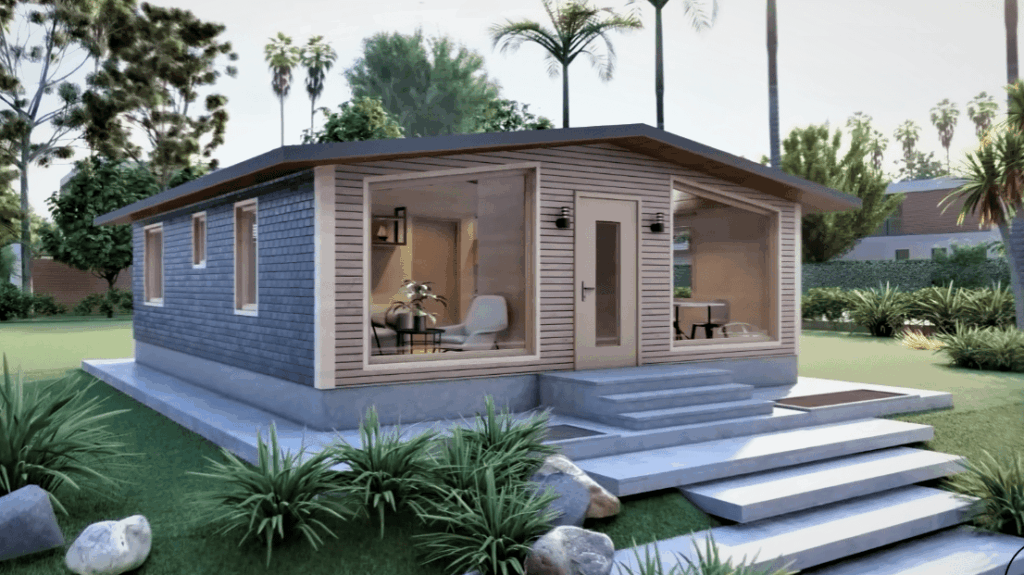
- Sofa Beds: Sofa beds provide a comfortable seating area and a spare bed for guests.
- Storage Ottomans: Ottomans with built-in storage provide seating and a place to store blankets, pillows, or other items.
- Folding Tables: Folding tables can be easily stored away when not in use, freeing up valuable floor space.
- Murphy Beds: Murphy beds fold up into the wall when not in use, transforming a bedroom into a multi-purpose space.
5. Utilize Hidden Storage
Clever storage solutions are crucial for keeping a small house organized and clutter-free. Look for opportunities to incorporate hidden storage in unexpected places.
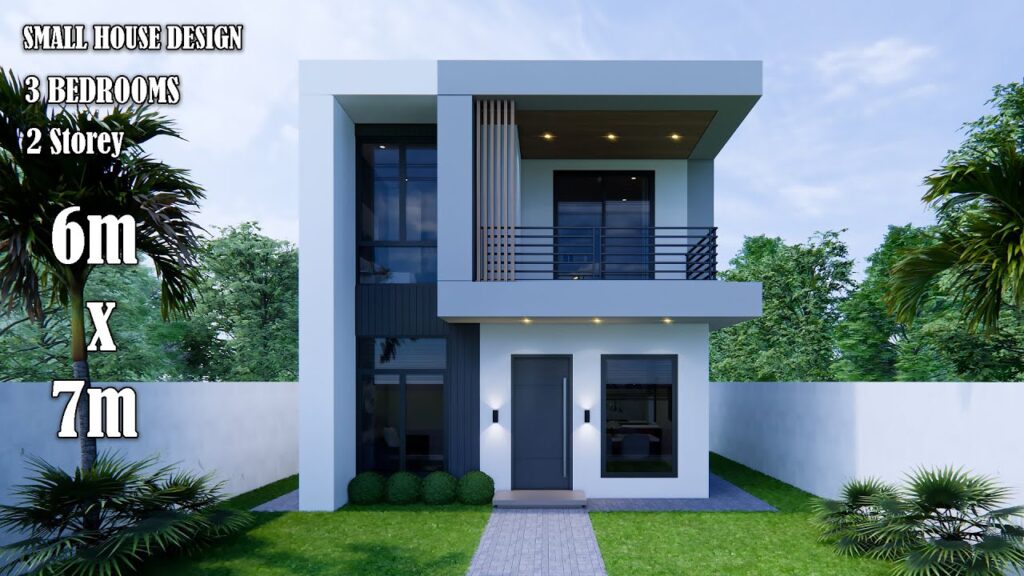
- Under-Bed Storage: Utilize the space under your bed for storing clothes, linens, or other items.
- Staircase Storage: Build drawers or cabinets into the staircase to maximize storage space.
- Wall-Mounted Cabinets: Wall-mounted cabinets free up floor space and provide ample storage.
6. Choose a Minimalist Aesthetic
A minimalist aesthetic is well-suited to small house living. Embrace simplicity, functionality, and a limited color palette to create a clean and uncluttered space. The minimalist design principles will allow for an elevated level of comfort and style that some might not realize is possible for a small house.
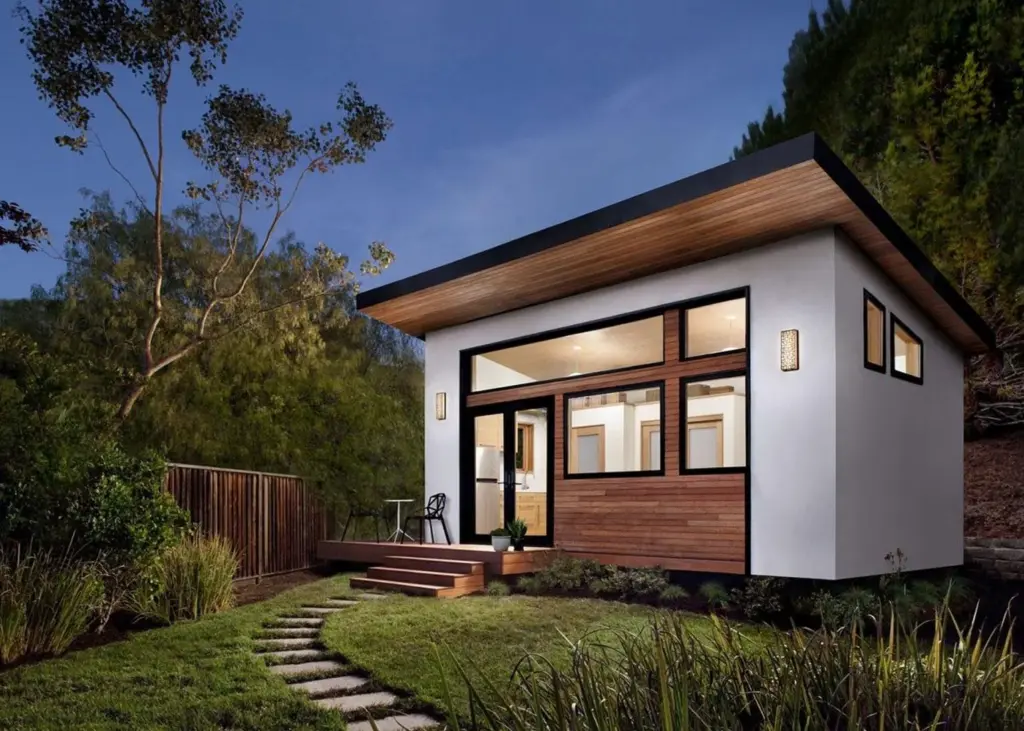
- Neutral Colors: Stick to a neutral color palette for walls, floors, and furniture.
- Simple Furnishings: Choose furniture with clean lines and minimal ornamentation.
- Declutter Regularly: Regularly declutter your home to get rid of unnecessary items.
7. Create Outdoor Living Spaces
Extend your living space to the outdoors by creating a patio, deck, or garden. This will provide additional space for relaxing, entertaining, and enjoying the fresh air. Outdoor space is incredibly important for maintaining a level of comfort in a smaller home. It provides a mental escape that can sometimes be needed when living in a smaller dwelling.
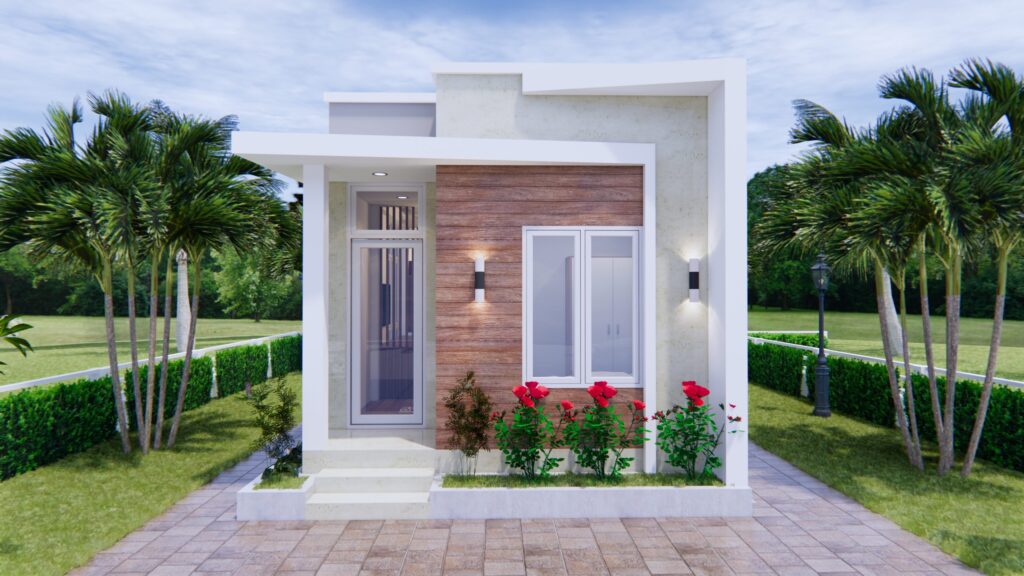
- Patios: A patio is a simple and affordable way to create an outdoor living space.
- Decks: A deck provides a more elevated and sophisticated outdoor living space.
- Gardens: A garden can add beauty and tranquility to your small house.
Modern Small House Design Styles: Finding Your Perfect Fit
Modern small house design encompasses a wide range of styles, each with its unique aesthetic and appeal. Here are some popular styles to consider:
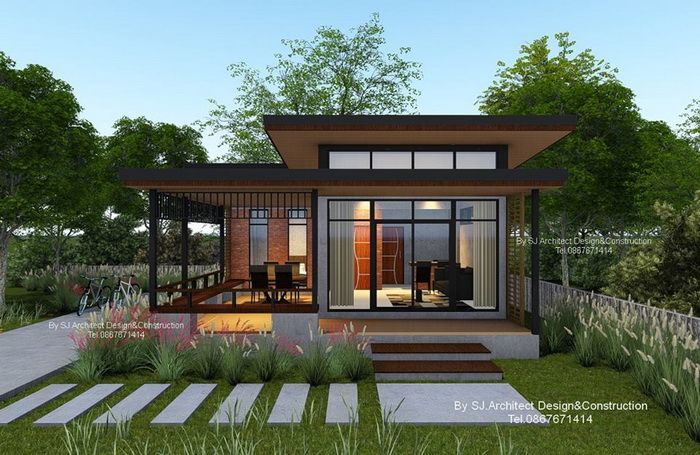
1. Scandinavian Style
Scandinavian design is characterized by its simplicity, functionality, and use of natural materials. It emphasizes light, airy spaces, neutral colors, and clean lines. This style is perfect for creating a cozy and inviting small house.
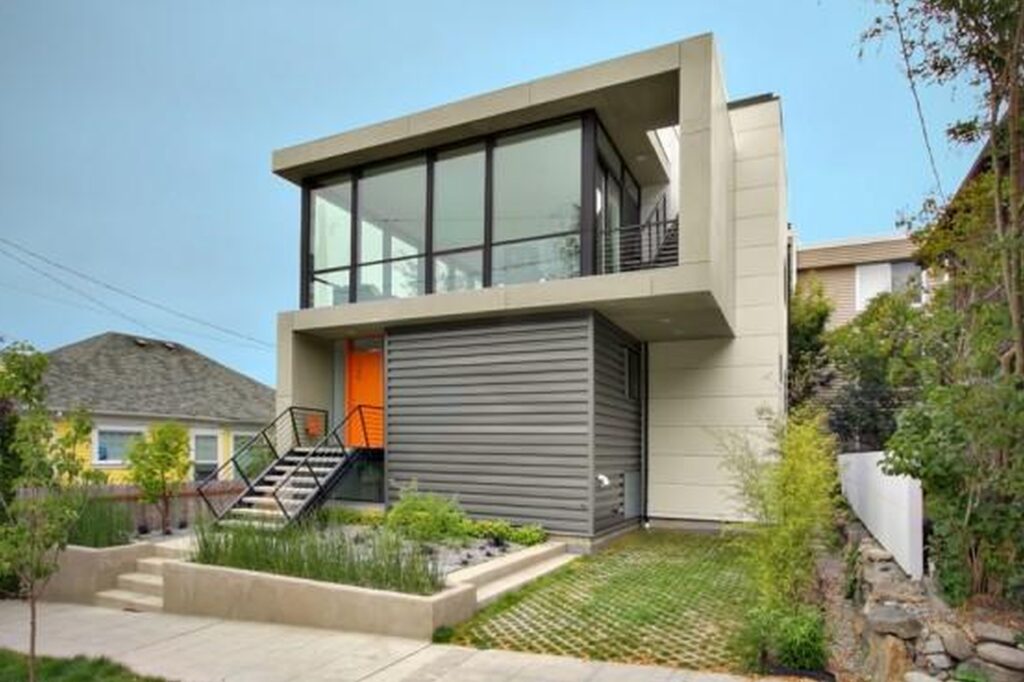
2. Mid-Century Modern Style
Mid-century modern design is known for its iconic furniture, geometric shapes, and use of bold colors. It emphasizes functionality and simplicity, making it a great choice for small houses.
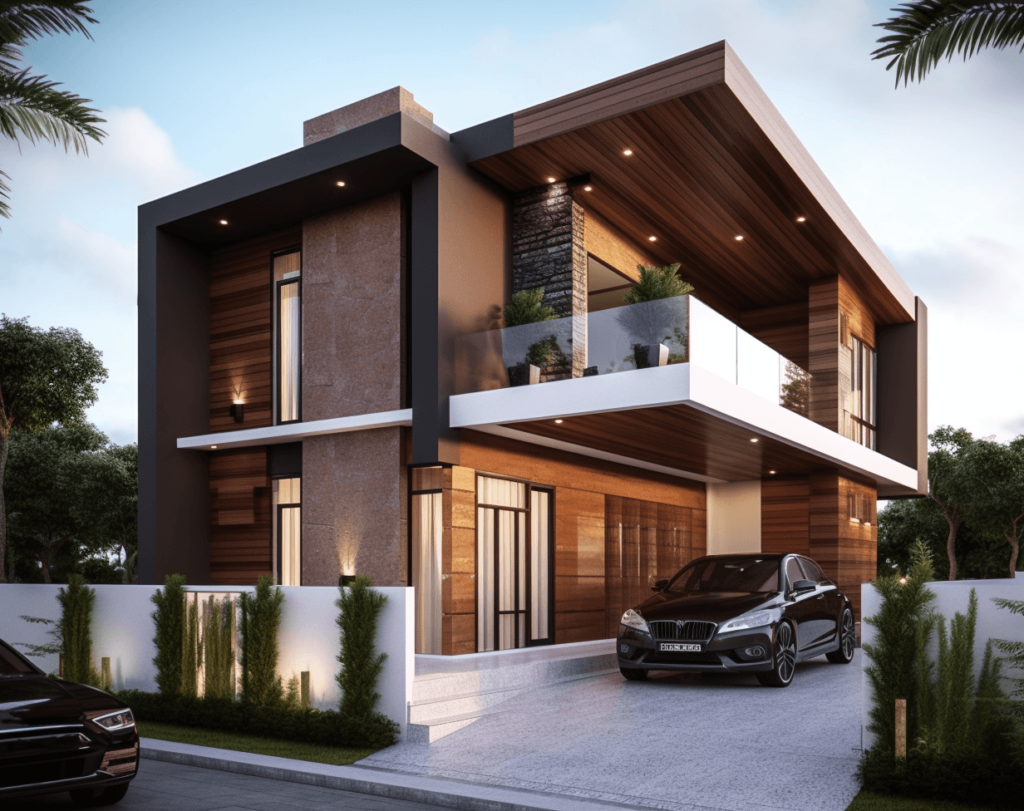
3. Farmhouse Style
Farmhouse style is characterized by its rustic charm, natural materials, and cozy atmosphere. It emphasizes comfort and functionality, making it a welcoming and inviting style for small houses.
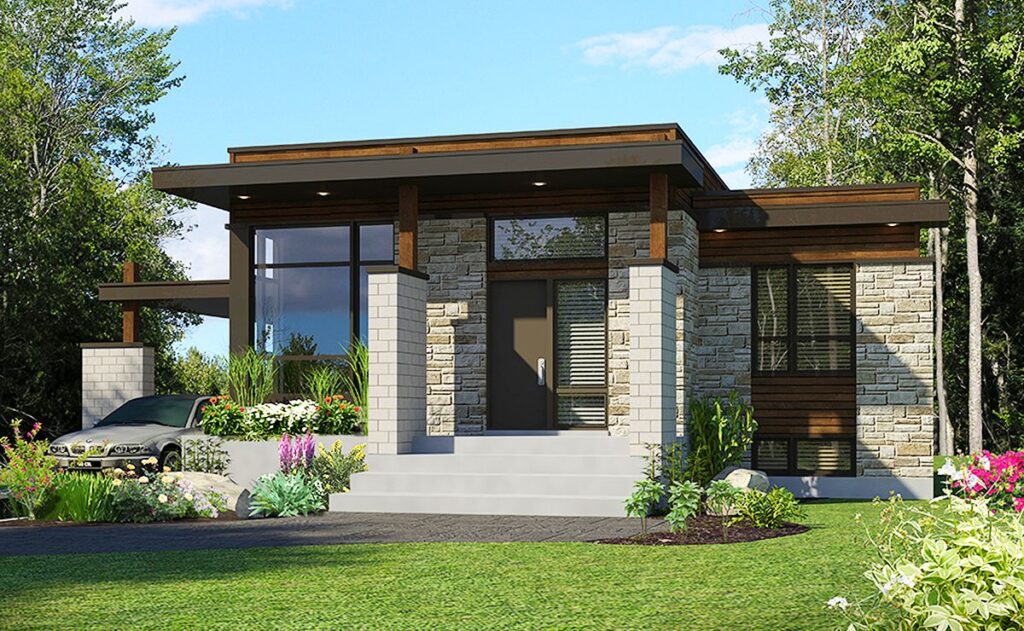
4. Contemporary Style
Contemporary style is constantly evolving and reflects the latest trends in design. It often incorporates elements of other styles, such as minimalism, Scandinavian design, and mid-century modern. Contemporary small houses often feature clean lines, open floor plans, and large windows.
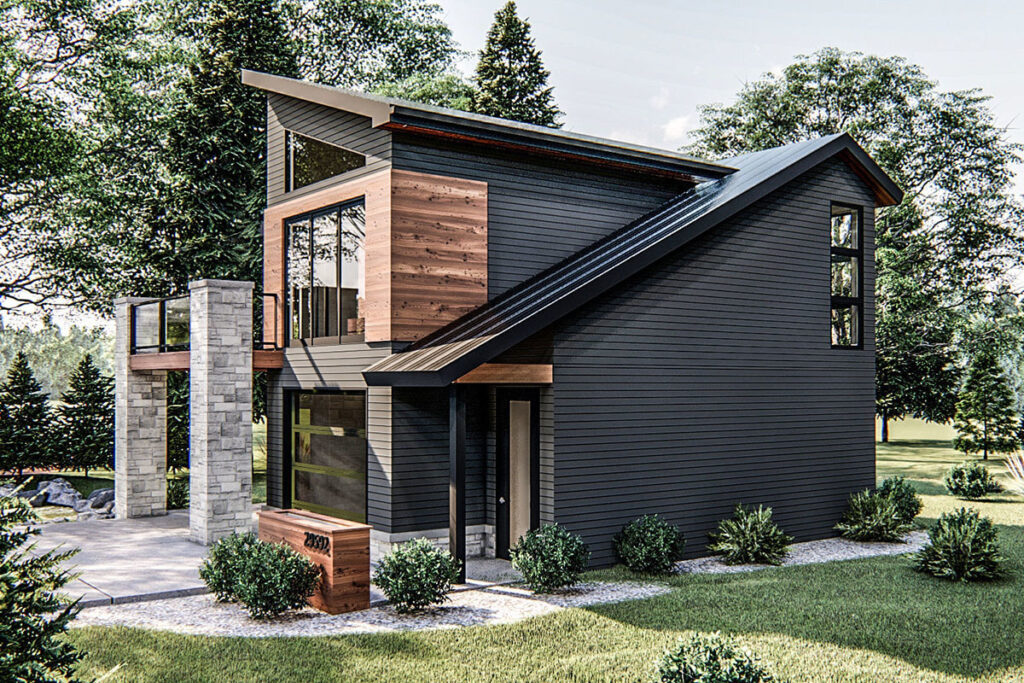
5. Industrial Style
Industrial design draws inspiration from warehouses and factories, featuring exposed brick, concrete, and metal. This style can be surprisingly effective in small spaces, adding a touch of edginess and character. Think exposed pipes, metal shelving, and reclaimed wood furniture.
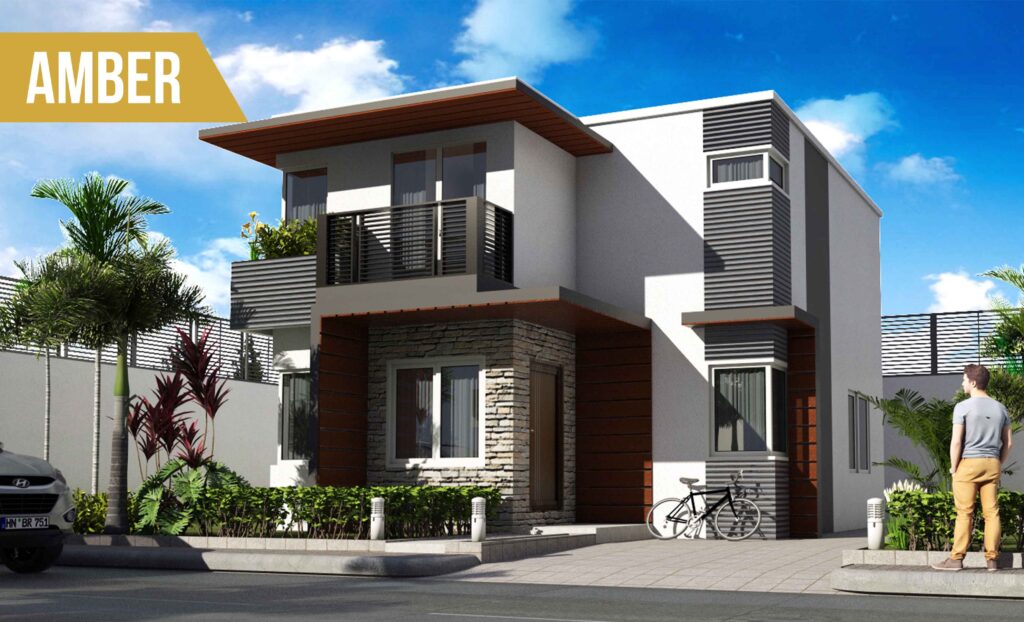
Practical Tips for Designing Your Modern Small House
Here are some practical tips to help you design your modern small house:
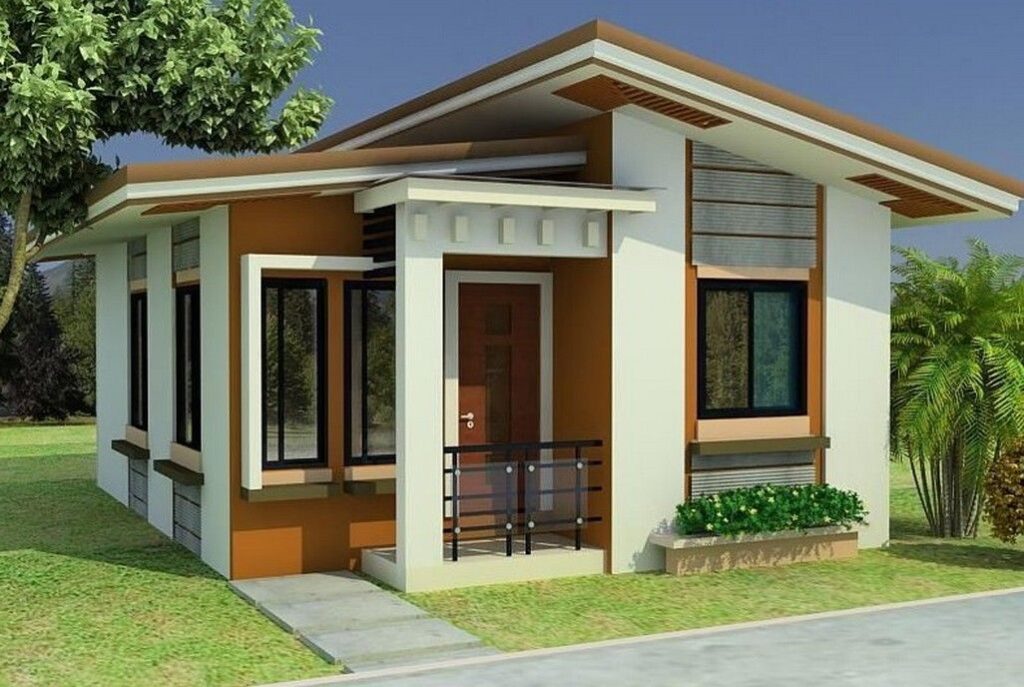
- Plan Carefully: Before you start building or renovating, take the time to carefully plan your space. Consider your needs, your lifestyle, and your budget.
- Prioritize Functionality: Focus on creating a space that is functional and efficient. Choose furniture and appliances that are the right size for your space and that serve multiple purposes.
- Don’t Be Afraid to DIY: DIY projects can be a great way to save money and personalize your small house. Build your own shelves, furniture, or decor.
- Hire Professionals When Needed: While DIY is great, don’t be afraid to hire professionals for tasks that are beyond your skill level. This will ensure that your small house is built to code and is safe to live in.
- Think Outside the Box: Get creative with your design and don’t be afraid to try new things. There are no rules when it comes to small house design, so let your imagination run wild.
Space-Saving Furniture Ideas for Small Homes
The right furniture can make or break a small space. Opt for pieces that maximize functionality and minimize clutter. Here are some specific furniture ideas to consider:
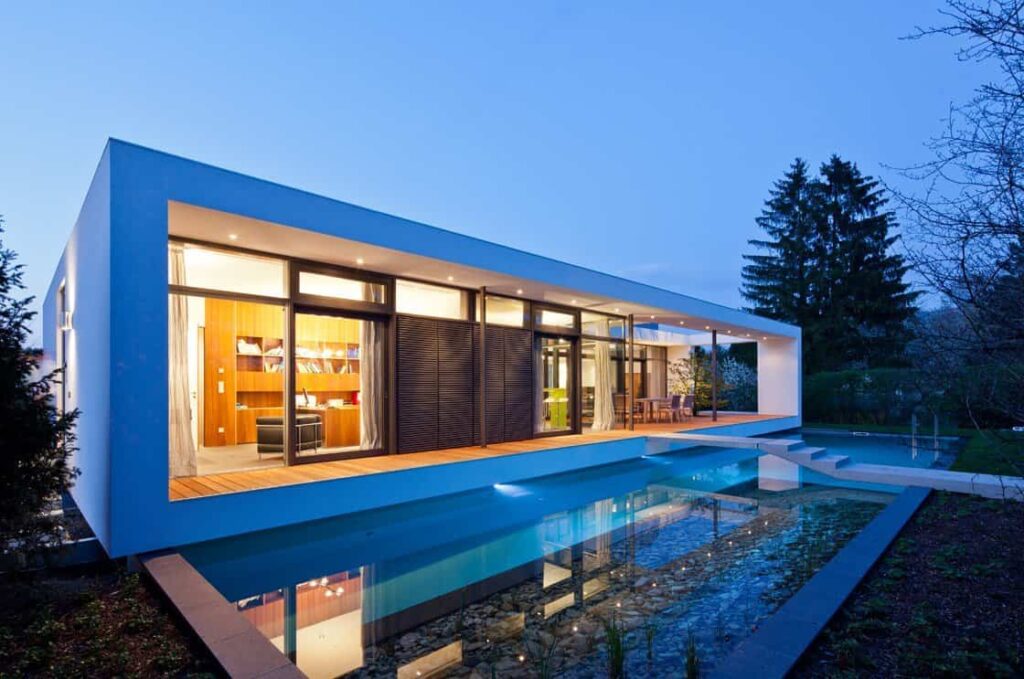
- Nesting Tables: These tables tuck away neatly when not needed, saving valuable floor space.
- Wall-Mounted Desks: Perfect for home offices, wall-mounted desks fold down when you’re finished working.
- Storage Beds: Beds with built-in drawers or lift-up platforms provide ample storage for bedding, clothing, and other items.
- Modular Sofas: These sofas can be configured in various ways to suit your needs.
- Clear Acrylic Furniture: Transparent furniture can create the illusion of more space.
Lighting Strategies for Small Spaces
Proper lighting is crucial for making a small house feel bright and inviting. Layer your lighting with a combination of ambient, task, and accent lighting.
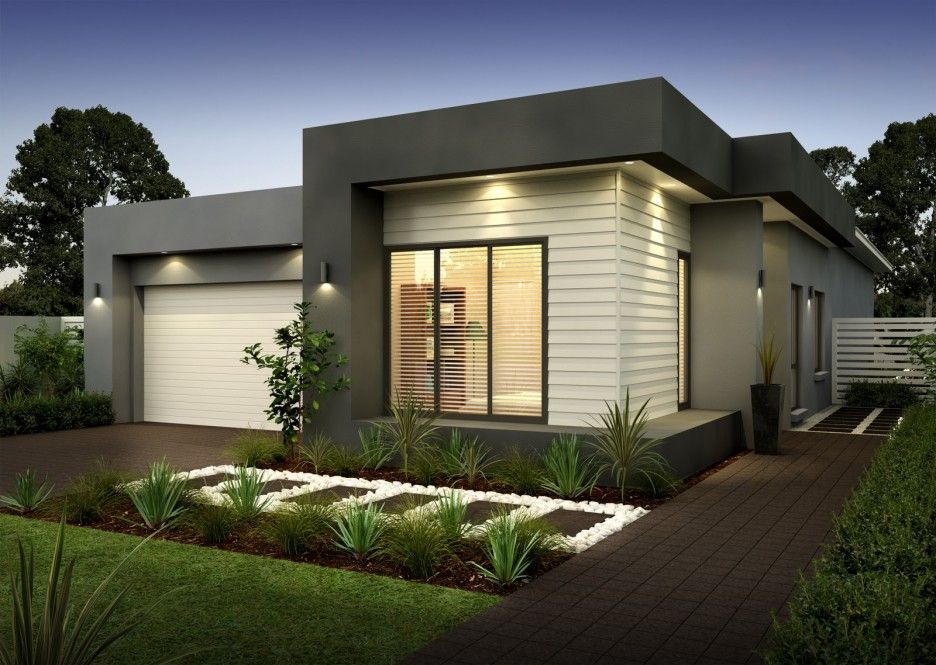
- Ambient Lighting: Provides overall illumination. Consider recessed lighting, track lighting, or a stylish pendant light.
- Task Lighting: Provides focused light for specific tasks, such as reading or cooking. Use desk lamps, under-cabinet lighting, or adjustable floor lamps.
- Accent Lighting: Highlights architectural features or artwork. Use spotlights, wall sconces, or decorative lamps.
Color Palette Considerations for Small Homes
The colors you choose for your small house can significantly impact its perceived size and atmosphere. Lighter colors tend to make a space feel larger and more open, while darker colors can make it feel smaller and more intimate.
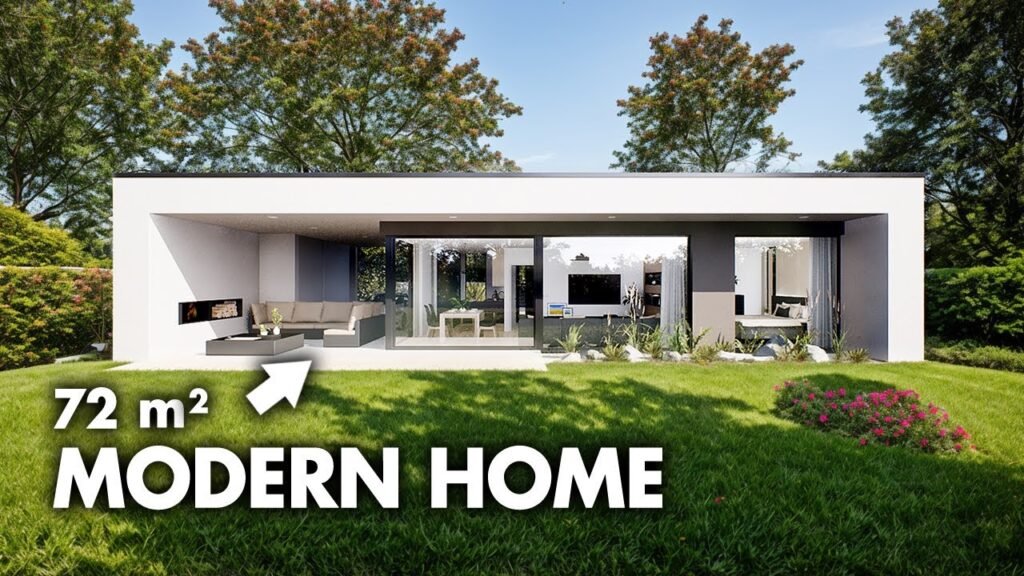
- Light and Neutral Colors: Whites, creams, grays, and pastels are excellent choices for small houses.
- Accent Colors: Use pops of color to add personality and visual interest. Consider using bold colors on accent walls, furniture, or accessories.
- Monochromatic Color Schemes: Using different shades of the same color can create a cohesive and sophisticated look.
Common Mistakes to Avoid in Small House Design
Designing a small house can be challenging, and it’s easy to make mistakes. Here are some common pitfalls to avoid:
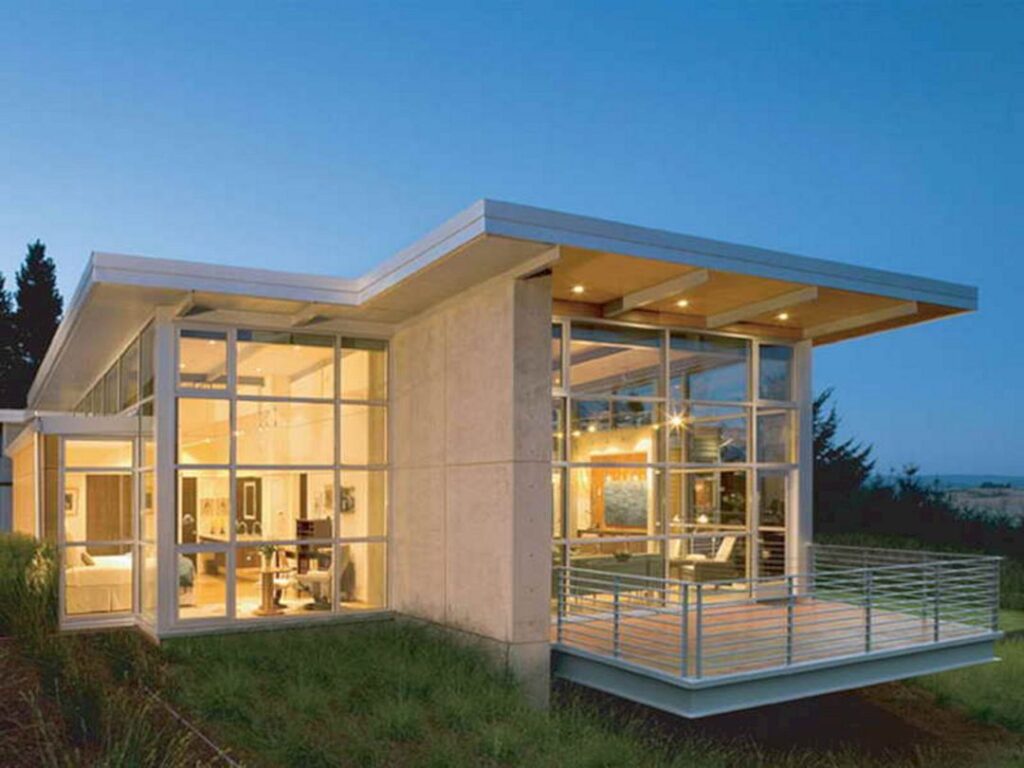
- Overcrowding: Don’t try to cram too much furniture and stuff into your small house. Less is more.
- Ignoring Vertical Space: Failing to utilize vertical space is a missed opportunity.
- Poor Lighting: Inadequate lighting can make a small house feel dark and claustrophobic.
- Neglecting Storage: Insufficient storage can lead to clutter and disorganization.
- Choosing the Wrong Scale: Using furniture that is too large for the space can make it feel cramped.
The Future of Small House Living
The small house movement is not just a trend; it’s a growing lifestyle choice that reflects a desire for simplicity, sustainability, and affordability. As cities become more crowded and housing costs continue to rise, small houses will likely become even more popular. We can expect to see continued innovation in small house design, with a focus on maximizing space, incorporating smart technology, and creating sustainable living environments.
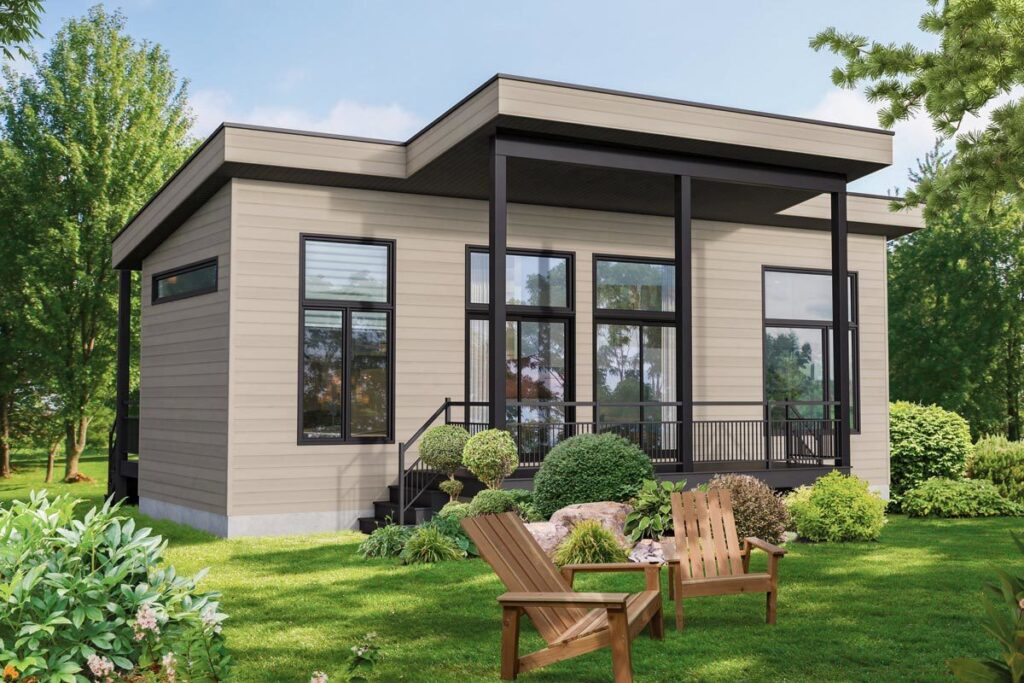
Finding Inspiration for Your Small House Project
There are countless resources available to help you find inspiration for your small house project. Explore online platforms like Pinterest, Houzz, and Instagram. Browse magazines and books dedicated to small house design. Attend home shows and visit open houses to see small houses in person. Talk to architects, designers, and builders who specialize in small house construction. Most importantly, let your own personal style and preferences guide your design choices.
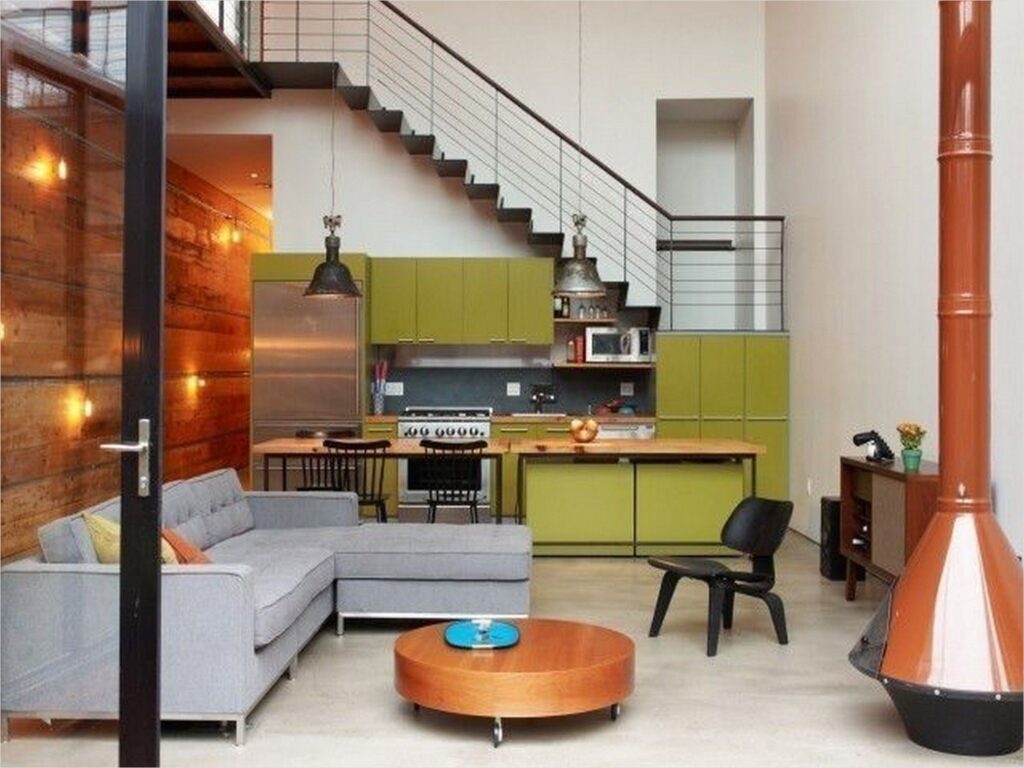
Financing Your Small House Dream
Financing a small house can be different than financing a traditional home. Explore your options carefully. Traditional mortgages may be available, but you may also want to consider alternative financing options such as personal loans, construction loans, or even crowdfunding. Research grants and incentives for sustainable building practices. Be sure to factor in all costs, including land, materials, labor, permits, and landscaping.
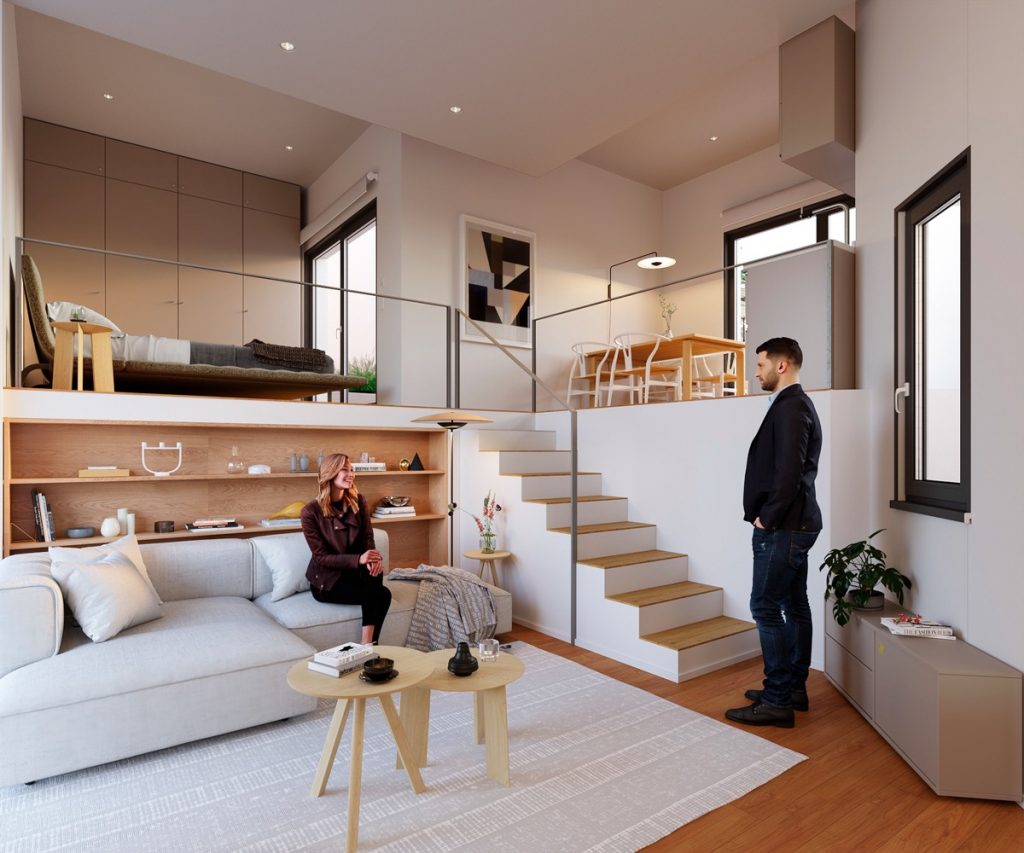
The Importance of a Well-Designed Kitchen in a Small Home
The kitchen is often the heart of a home, and this is especially true in a smaller dwelling. Efficient use of space and smart design are key to a functional and enjoyable kitchen. Consider these ideas:
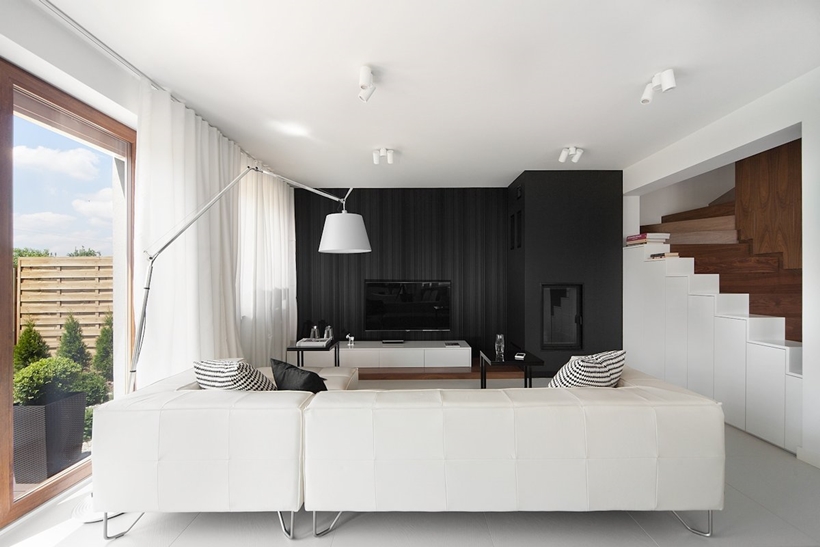
- Vertical Storage: Tall, narrow cabinets maximize storage without taking up too much floor space.
- Open Shelving: Open shelving can make a small kitchen feel more airy and less cramped. Display attractive dishware and cookware.
- Multi-Functional Appliances: Combination appliances, such as a microwave/convection oven, save space.
- Compact Appliances: Opt for smaller-scale refrigerators, dishwashers, and ranges.
- Pull-Out Counters: These provide extra workspace when needed and disappear when you’re done.
Bathrooms: Small But Stylish
Bathrooms in small houses need to be functional and aesthetically pleasing, despite the limited square footage. Here are some design considerations:
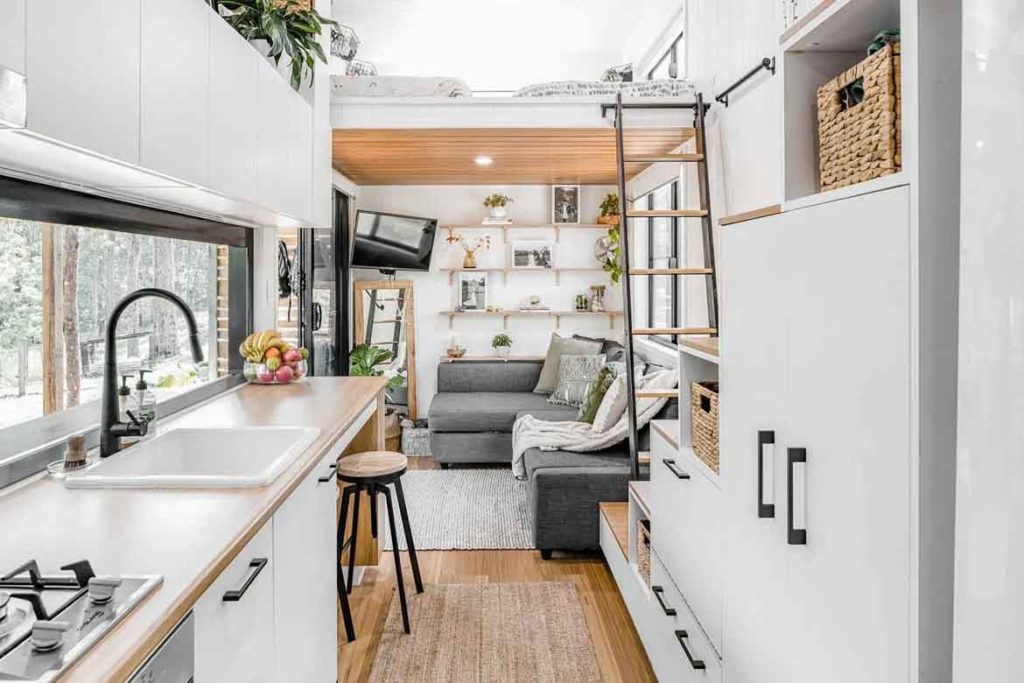
- Wall-Mounted Toilets: These save space and make cleaning easier.
- Corner Sinks: Ideal for tight spaces, corner sinks make the most of limited room.
- Shower-Tub Combinations: A practical solution for small bathrooms.
- Sliding Shower Doors: Take up less space than hinged doors.
- Mirrors: Large mirrors create the illusion of more space.
Landscaping for Small Houses: Extending the Living Space
The landscaping around a small house can significantly enhance its appeal and functionality. Consider these ideas:
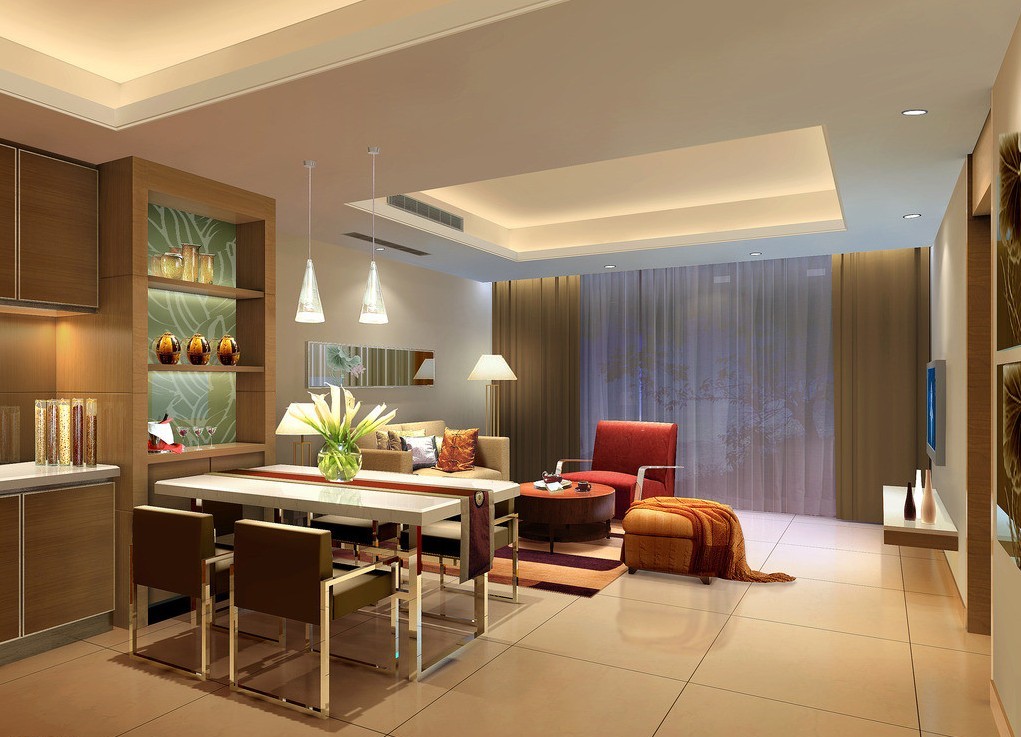
- Vertical Gardens: Ideal for small yards or balconies, vertical gardens add greenery without taking up much space.
- Patios and Decks: Extend the living space outdoors with a comfortable patio or deck.
- Privacy Screens: Use plants, fences, or screens to create privacy and define outdoor spaces.
- Outdoor Lighting: Illuminate walkways and outdoor living areas for safety and ambiance.
- Edible Landscaping: Grow herbs, vegetables, and fruits in your yard to create a sustainable and functional landscape.
Smart Home Technology for Small Spaces
Smart home technology can make small house living more convenient and efficient. Consider these options:
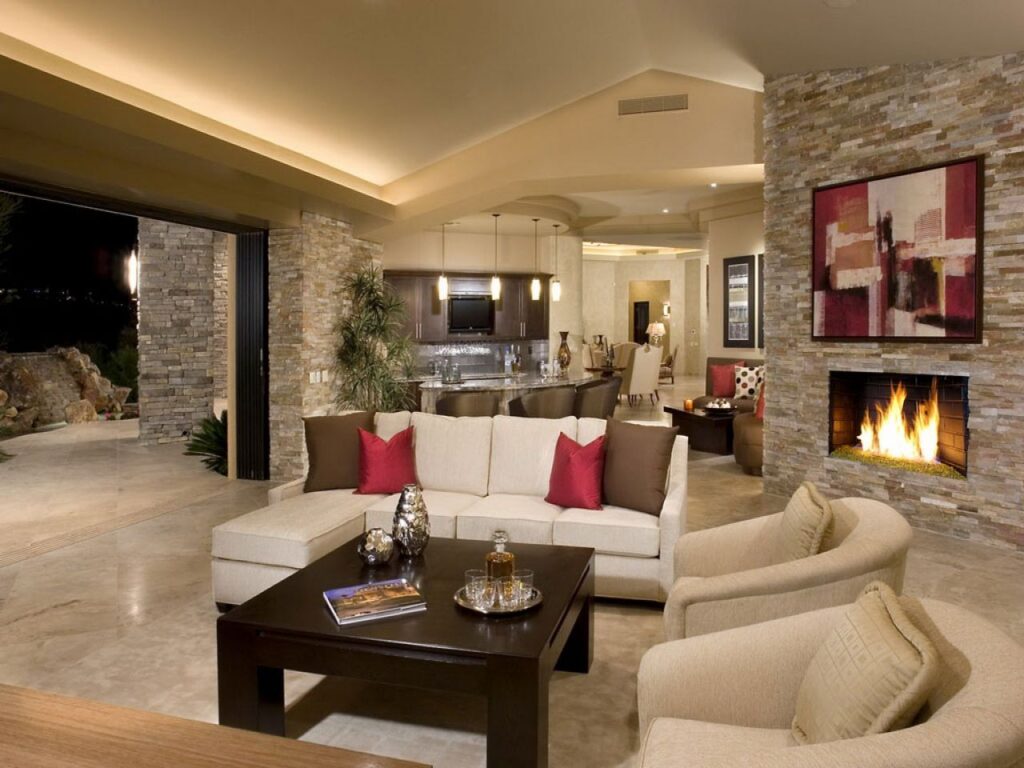
- Smart Lighting: Control your lights from your smartphone or voice assistant.
- Smart Thermostats: Optimize energy consumption and save money on heating and cooling bills.
- Smart Security Systems: Protect your home with smart locks, cameras, and alarm systems.
- Voice Assistants: Control various devices and access information with voice commands.
- Smart Appliances: Monitor and control your appliances remotely.
Sustainable Materials for Small House Construction
Building a small house provides an excellent opportunity to use sustainable materials and reduce your environmental impact. Consider these options:
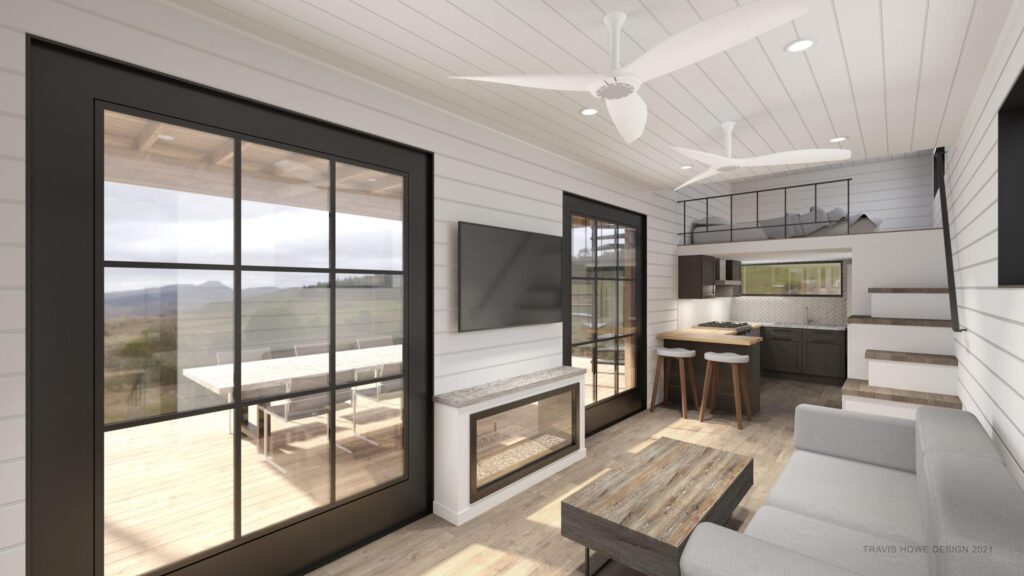
- Reclaimed Wood: Use reclaimed wood for flooring, walls, and furniture.
- Bamboo: A rapidly renewable resource that can be used for flooring, cabinetry, and other applications.
- Recycled Metal: Use recycled metal for roofing, siding, and structural components.
- Insulation: Choose eco-friendly insulation materials such as cellulose, sheep’s wool, or recycled denim.
- Low-VOC Paints and Finishes: Reduce indoor air pollution with low-VOC paints and finishes.
Embrace the Small House Lifestyle
Designing and building a modern small house is an exciting adventure. It’s a chance to create a space that reflects your personal style, simplifies your life, and reduces your environmental footprint. By carefully planning, prioritizing functionality, and embracing creativity, you can design a small house that is both beautiful and practical. The trend of the modern small home is here to stay, and it’s something to seriously consider if you are in the market for a new home. Not only will it provide comfortable living for you, but it can be a huge financial benefit and reduce unnecessary expenditures on your part. Welcome to the world of simple and easy living!
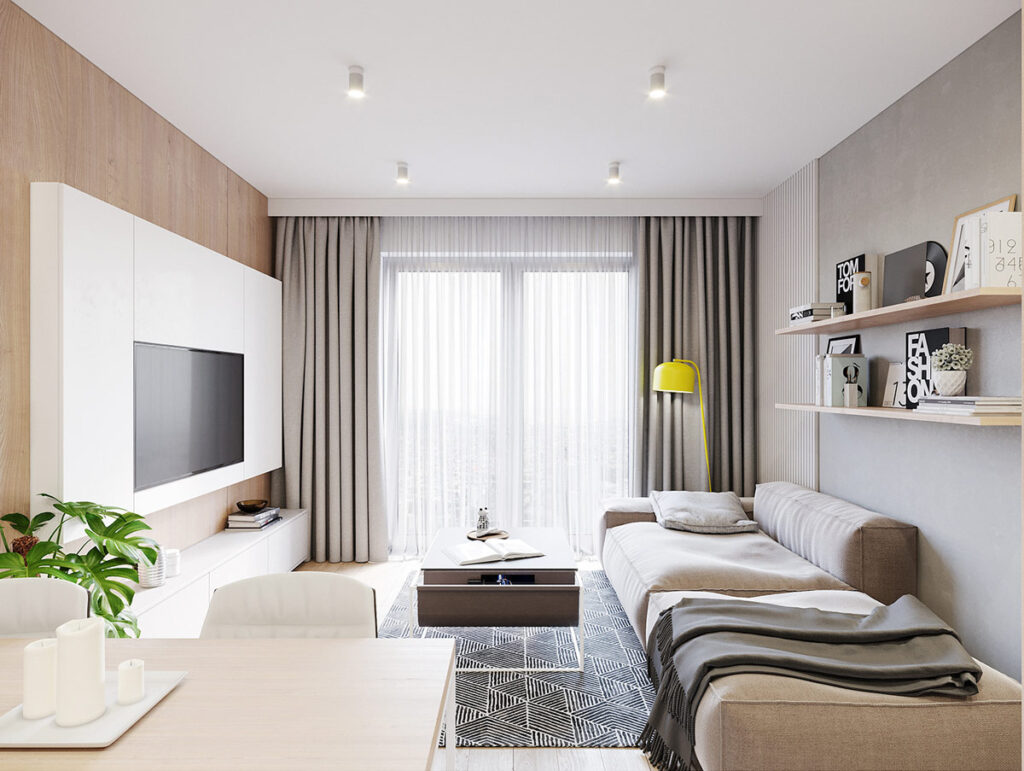
 Nimila
Nimila
