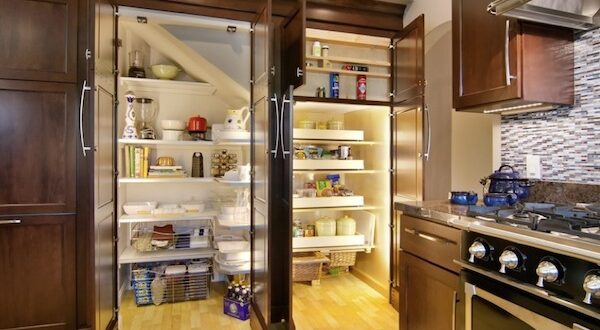The Allure of the Invisible Pantry: Why Hide Your Food Storage?
Let’s face it, kitchens are the heart of the home, but they can also be the epicenter of clutter. From overflowing countertops to haphazardly stacked shelves, keeping a kitchen organized can feel like a never-ending battle. That’s where the genius of hidden pantry kitchen design comes in. Imagine a kitchen that exudes elegance and sophistication, where storage seamlessly blends into the overall aesthetic, leaving no trace of food containers or appliances in sight. Intrigued? You should be!
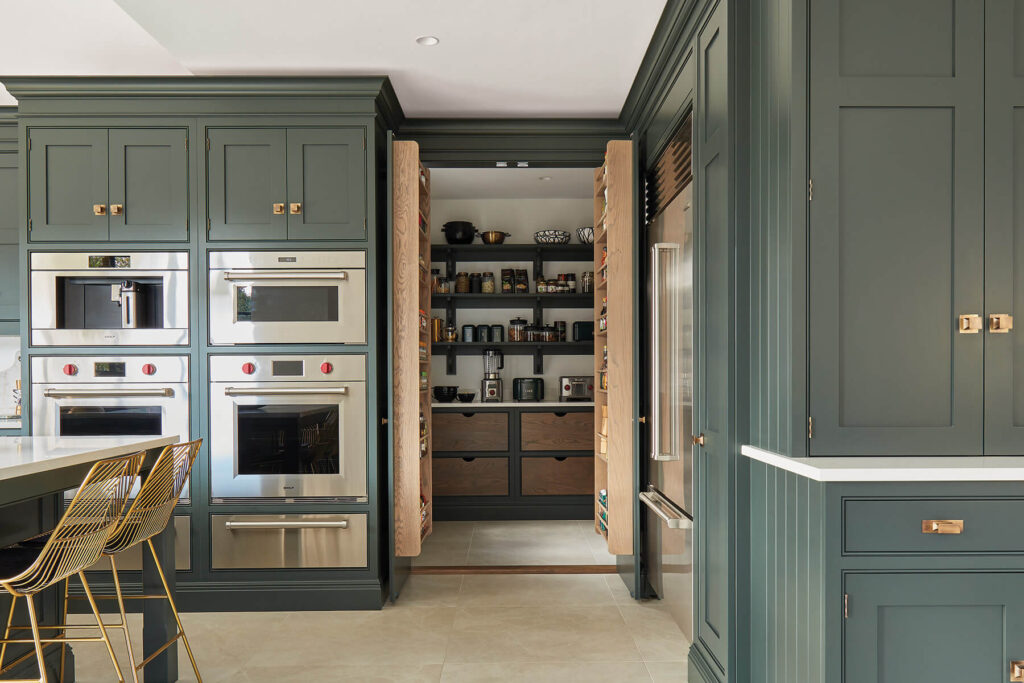
A hidden pantry, also known as a secret pantry or a walk-in pantry concealed behind a seemingly ordinary door, offers a multitude of benefits that go beyond mere aesthetics. It’s about creating a sense of calm and order, maximizing space, and adding a touch of unexpected luxury to your home. Think of it as a magician’s trick, where everyday essentials disappear behind a veil of clever design, leaving you with a kitchen that’s both functional and visually stunning.
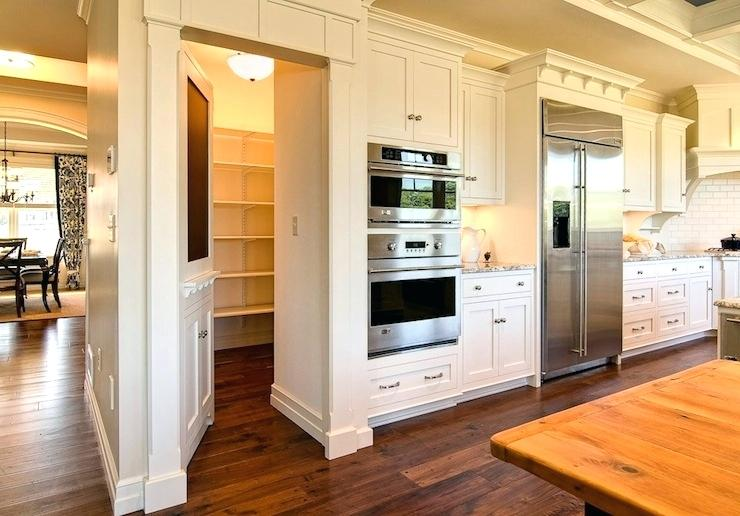
Beyond Aesthetics: The Practical Advantages
While the visual appeal of a hidden pantry is undeniable, its practical advantages are equally compelling. Here are a few reasons why homeowners are increasingly embracing this innovative design:
- Maximizing Space: Hidden pantries are particularly beneficial in smaller kitchens where space is at a premium. By concealing the pantry behind a cabinet door or a seemingly solid wall, you can free up valuable floor space and create a more open and airy feel.
- Enhanced Organization: A well-designed hidden pantry provides ample storage space for all your food items, appliances, and kitchen essentials. With shelves, drawers, and organizers tailored to your specific needs, you can easily keep everything in its place and avoid the dreaded clutter that plagues so many kitchens. Imagine saying goodbye to that mountain of mismatched containers!
- Seamless Integration: Unlike traditional pantries that can disrupt the flow of a kitchen’s design, hidden pantries seamlessly blend into the surrounding cabinetry and architecture. This creates a cohesive and harmonious look that enhances the overall aesthetic of your kitchen. No more pantry door sticking out like a sore thumb.
- Creating a Wow Factor: A hidden pantry is a surefire way to impress your guests and add a touch of unexpected luxury to your home. It’s a conversation starter that will leave everyone wondering, “How did they do that?”
- Preserving Clean Lines: Modern kitchen design often prioritizes clean lines and minimalist aesthetics. A hidden pantry perfectly complements this style by concealing clutter and creating a streamlined look.
Exploring Different Types of Hidden Pantry Designs
The beauty of hidden pantry design lies in its versatility. There’s no one-size-fits-all approach, and the best design for your kitchen will depend on your specific needs, preferences, and the available space. Let’s explore some of the most popular types of hidden pantry designs:
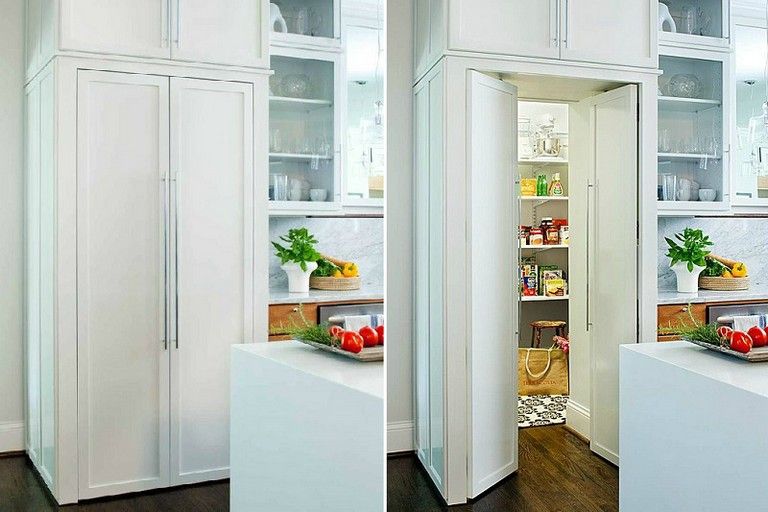
1. The Cabinet Door Disguise: A Classic Approach
This is perhaps the most common and straightforward type of hidden pantry. It involves concealing the pantry behind a cabinet door that seamlessly blends in with the surrounding cabinetry. The door can be hinged or designed to swing open like a regular cabinet, or it can be a pocket door that slides into the wall. The key is to ensure that the door matches the style, color, and finish of the other cabinets in the kitchen to create a cohesive look.
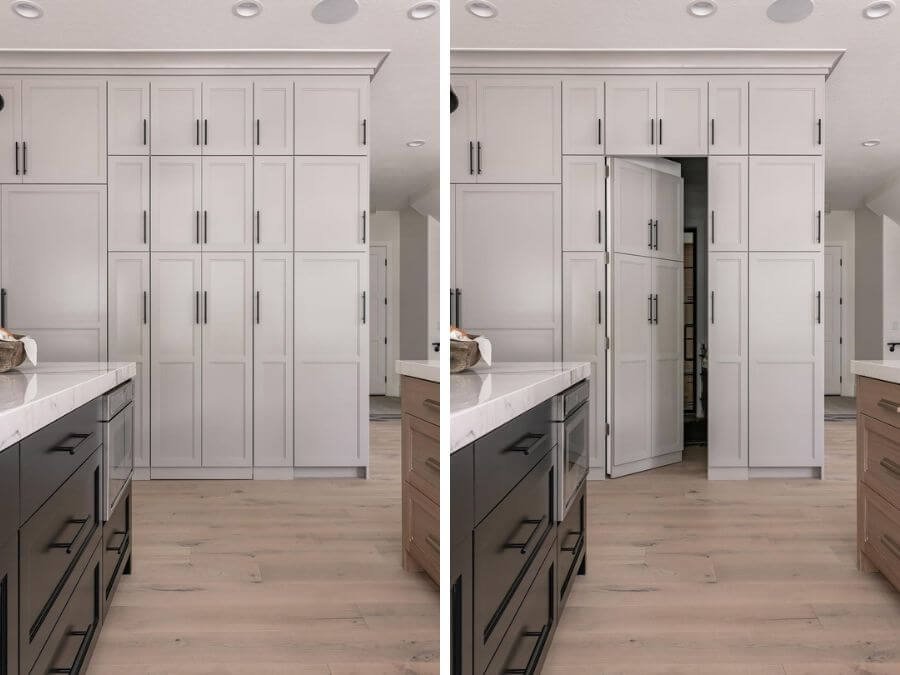
Pros: Relatively simple to implement, cost-effective, easily customizable to match existing cabinetry.
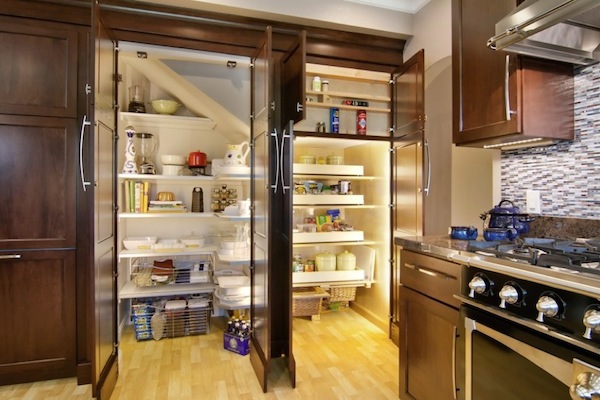
Cons: May not be suitable for larger pantries, can be difficult to access if the door is too small.
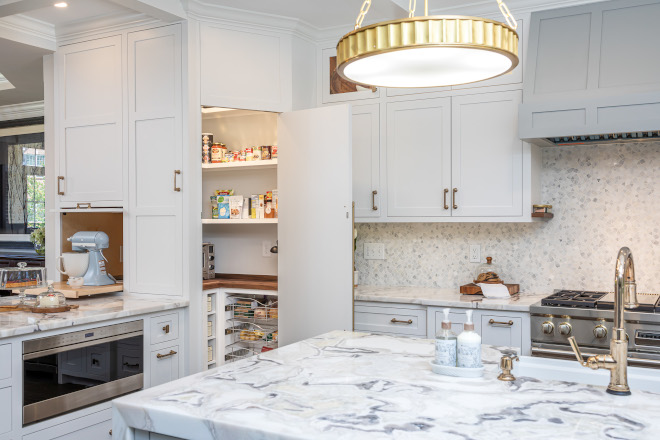
2. The Appliance Garage Revelation: Unexpected Storage
Similar to the cabinet door disguise, this design utilizes an appliance garage to conceal the pantry. Instead of housing small appliances, the garage serves as the entrance to a hidden pantry. This is a particularly clever solution for kitchens with limited space, as it repurposes an existing feature into a functional storage area.
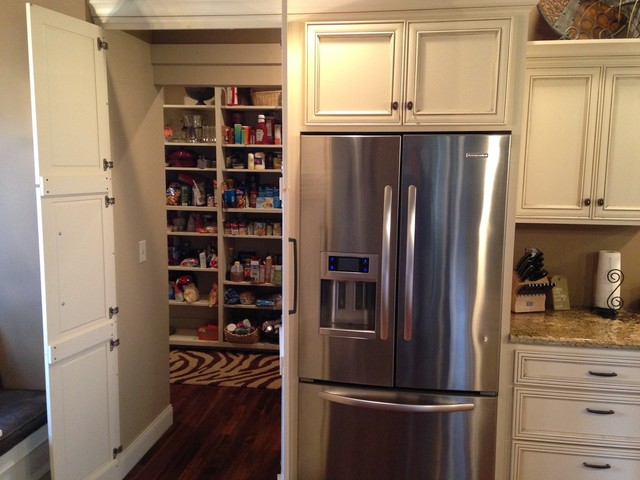
Pros: Repurposes existing space, blends seamlessly with cabinetry, provides easy access to pantry items.
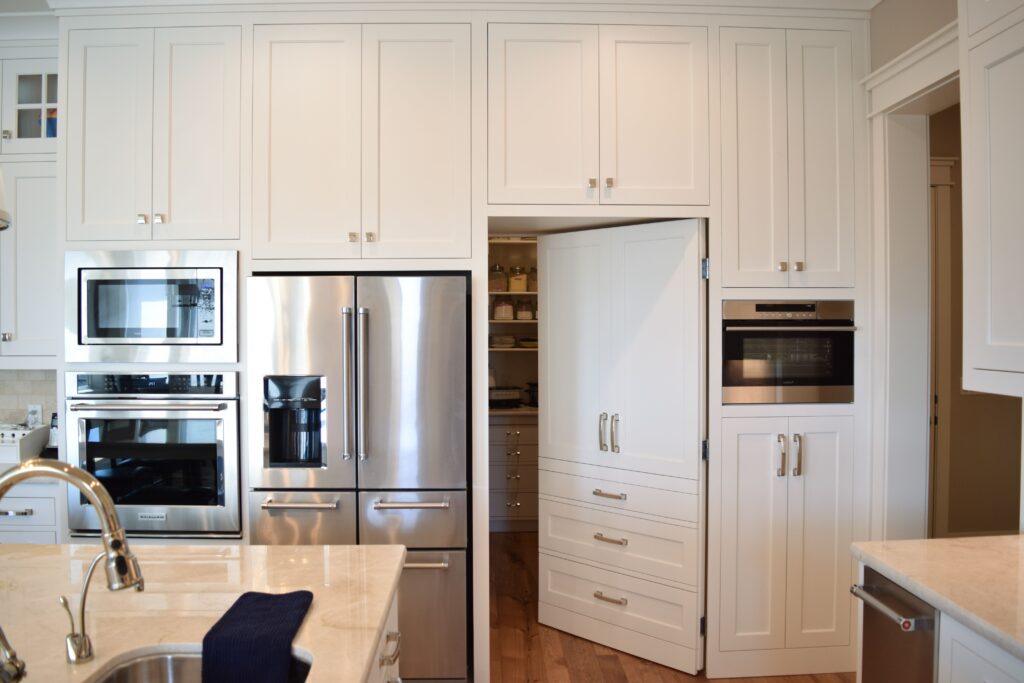
Cons: Requires careful planning to ensure sufficient space for both appliances and pantry items, may require modifications to existing appliance garage.
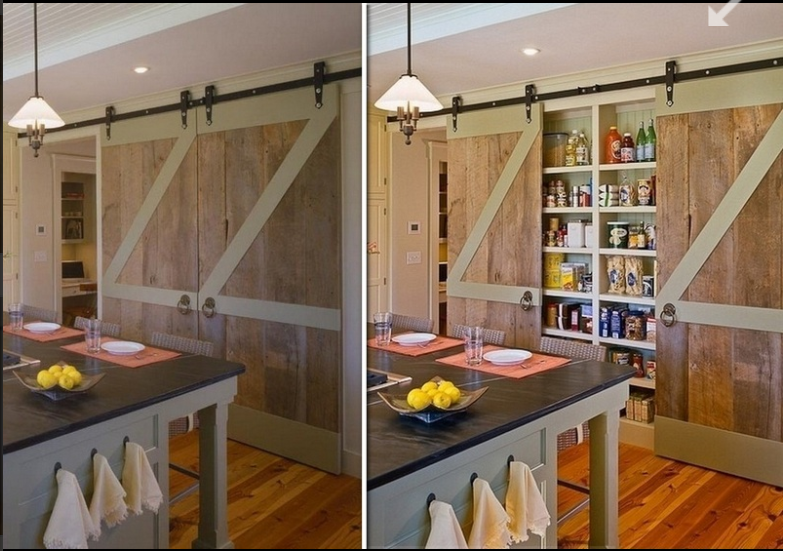
3. The Wall Panel Illusion: A Seamless Transition
This design involves concealing the pantry behind a wall panel that appears to be a continuation of the surrounding wall. The panel can be hinged or designed to slide open, revealing the hidden pantry behind. This is a more sophisticated and visually stunning option that creates a truly seamless transition between the kitchen and the pantry.
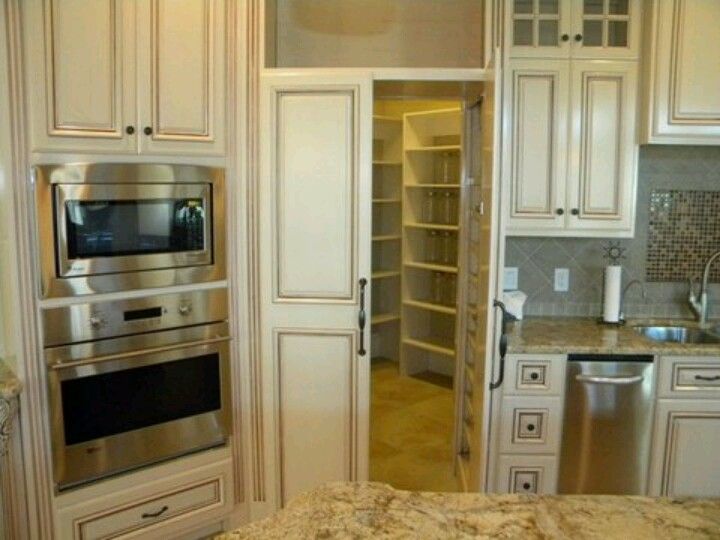
Pros: Creates a visually stunning effect, seamlessly integrates with surrounding walls, provides ample space for a larger pantry.
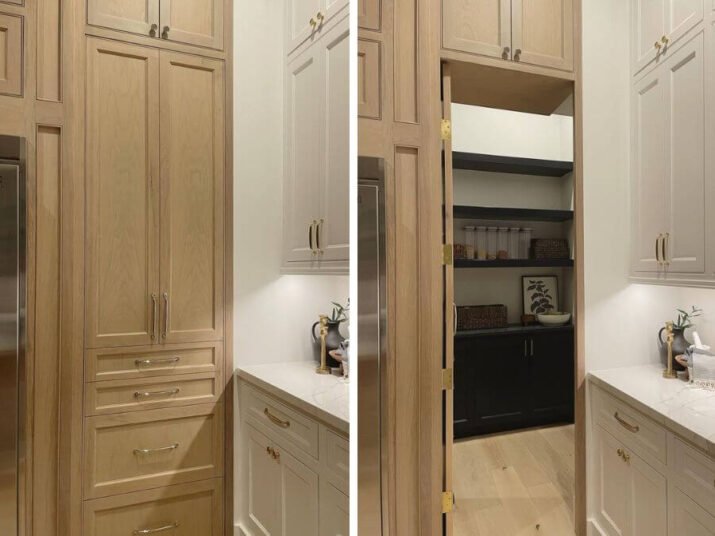
Cons: Requires more extensive construction, can be more expensive than other options, may require professional installation.
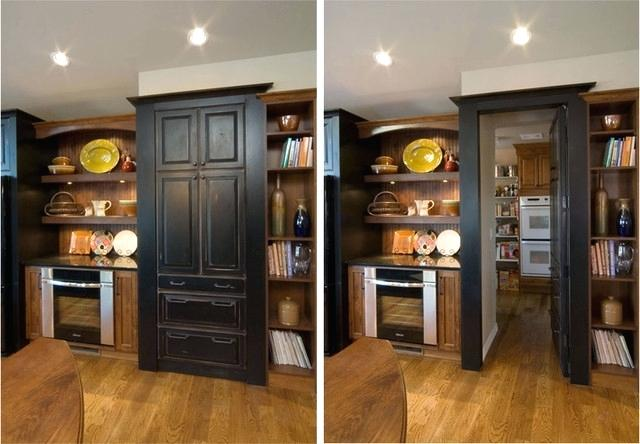
4. The Bookshelf Secret Passage: A Touch of Whimsy
For those who want to add a touch of whimsy and intrigue to their kitchen, a hidden pantry disguised as a bookshelf is the perfect solution. The bookshelf can be designed to swing open or slide to the side, revealing the hidden pantry behind. This design is particularly well-suited for kitchens with a more traditional or eclectic style.
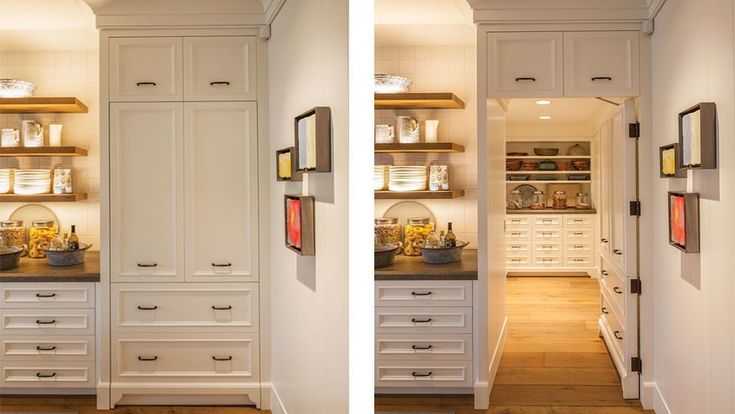
Pros: Adds a unique and unexpected element to the kitchen, provides ample storage space, can be customized to match existing décor.
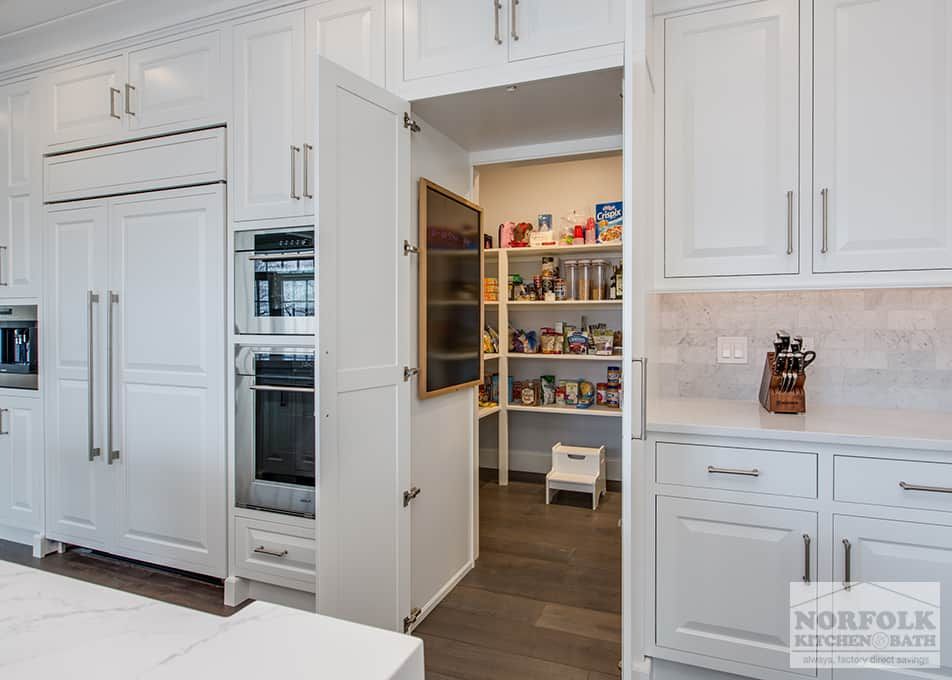
Cons: May not be suitable for all kitchen styles, requires careful planning to ensure structural integrity, may require professional installation.
5. The Under-Staircase Stash: Maximizing Unused Space
If your kitchen is located near a staircase, consider utilizing the space underneath the stairs to create a hidden pantry. This is a particularly clever way to maximize unused space and create a functional storage area. The entrance to the pantry can be concealed behind a cabinet door, a wall panel, or even a bookshelf, depending on your preferences and the available space.
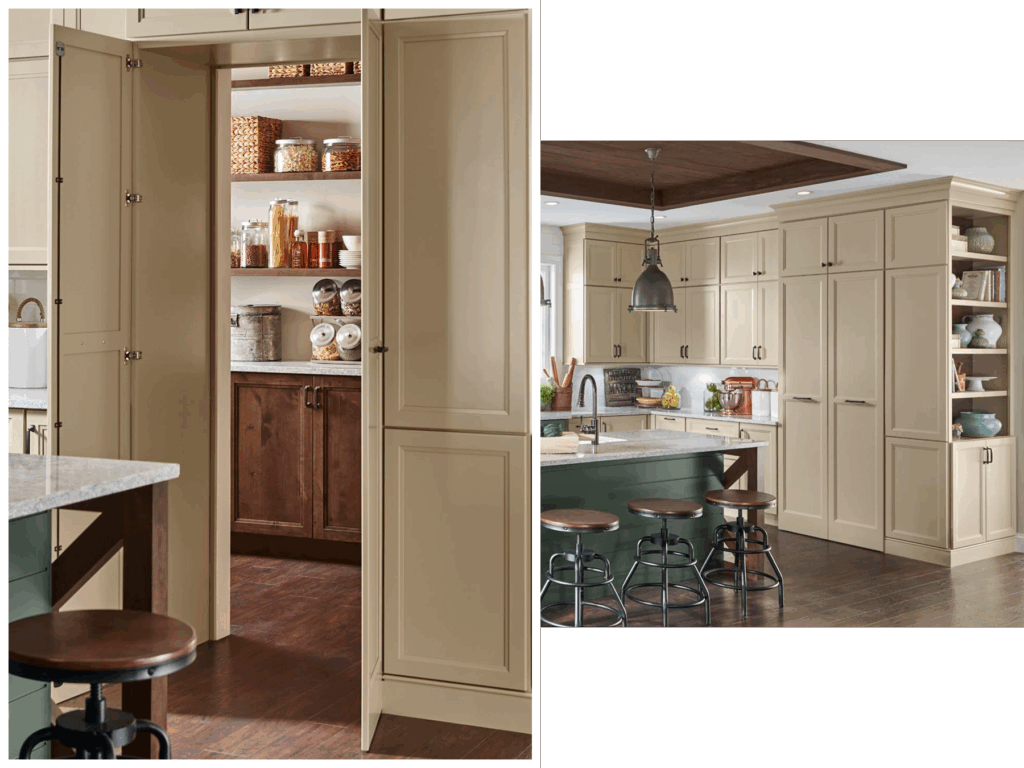
Pros: Maximizes unused space, provides ample storage space, can be customized to fit the unique dimensions of the under-staircase area.
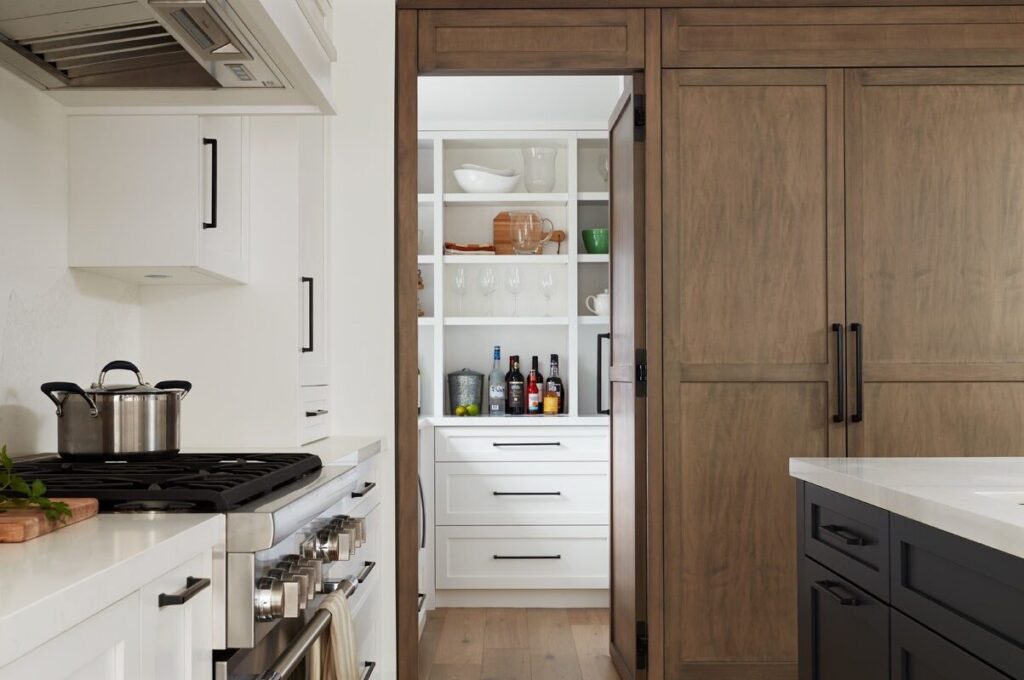
Cons: Requires careful planning to ensure accessibility and ventilation, may require modifications to existing staircase structure, can be challenging to implement in some homes.
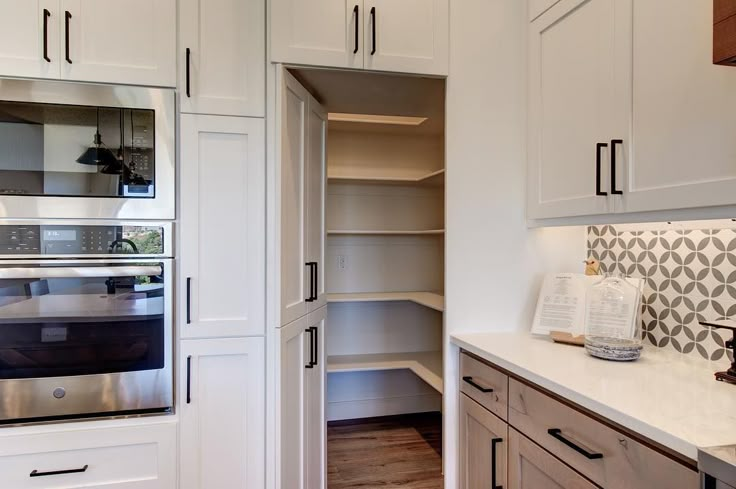
Planning Your Hidden Pantry: Key Considerations
Before embarking on your hidden pantry project, it’s crucial to carefully consider several key factors to ensure a successful outcome. Here’s a checklist to guide you through the planning process:
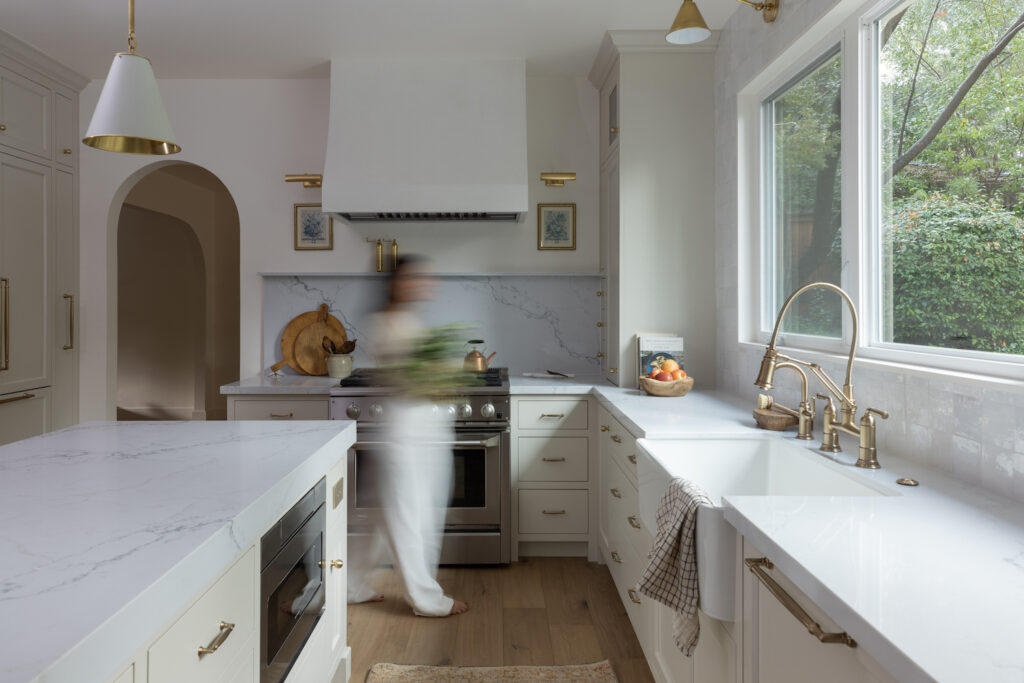
1. Space Assessment: How Much Room Do You Really Need?
The first step is to assess the amount of storage space you need in your pantry. Take inventory of all the items you plan to store, including food, appliances, and kitchen essentials. Consider your family’s needs and eating habits to determine the appropriate size of your pantry. A good rule of thumb is to overestimate rather than underestimate, as you can always adjust the storage later on. Think about the bulk items you often purchase, like paper towels, large bags of flour, or extra canned goods.
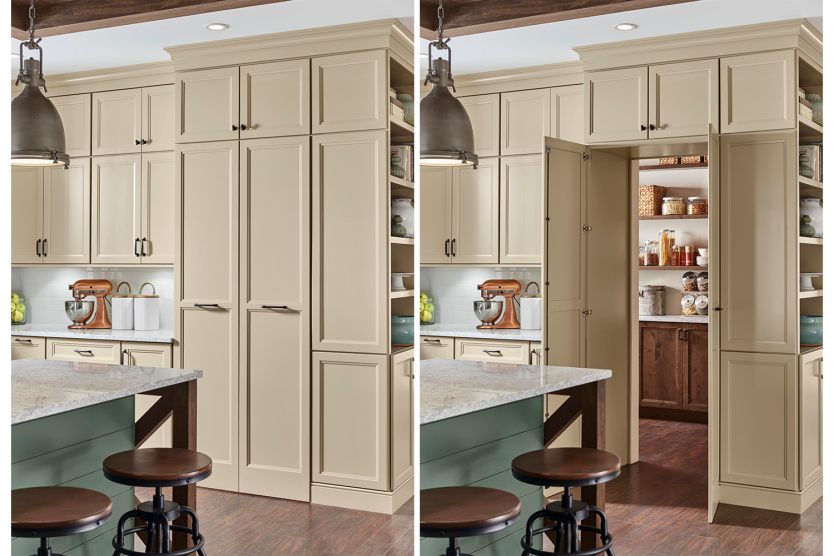
2. Budget Allocation: Setting Realistic Expectations
Hidden pantries can range in price from relatively affordable to quite expensive, depending on the complexity of the design, the materials used, and the labor costs involved. Establish a budget upfront and stick to it as closely as possible. Get quotes from multiple contractors and compare prices before making a decision. Remember to factor in the cost of permits, if required, and any potential unforeseen expenses.
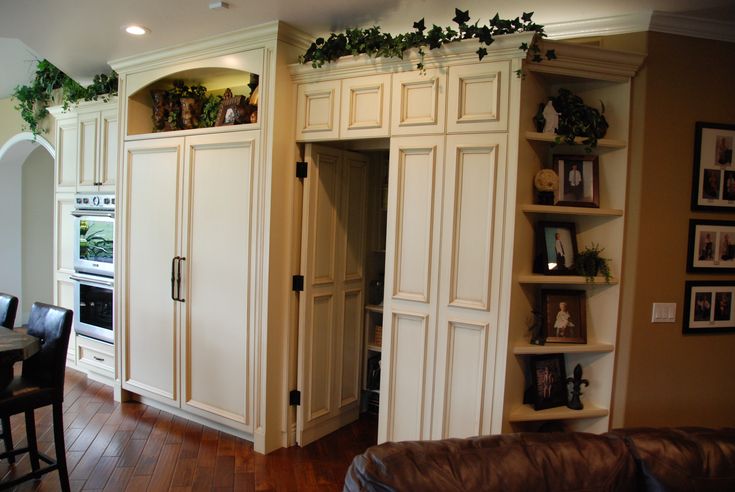
3. Style Integration: Blending Seamlessly with Your Kitchen
Your hidden pantry should seamlessly blend in with the overall style of your kitchen. Choose materials, colors, and finishes that complement your existing cabinetry and décor. Consider the architectural style of your home and select a design that is consistent with the overall aesthetic. Whether your kitchen is modern, traditional, farmhouse, or eclectic, there’s a hidden pantry design that will perfectly complement it.
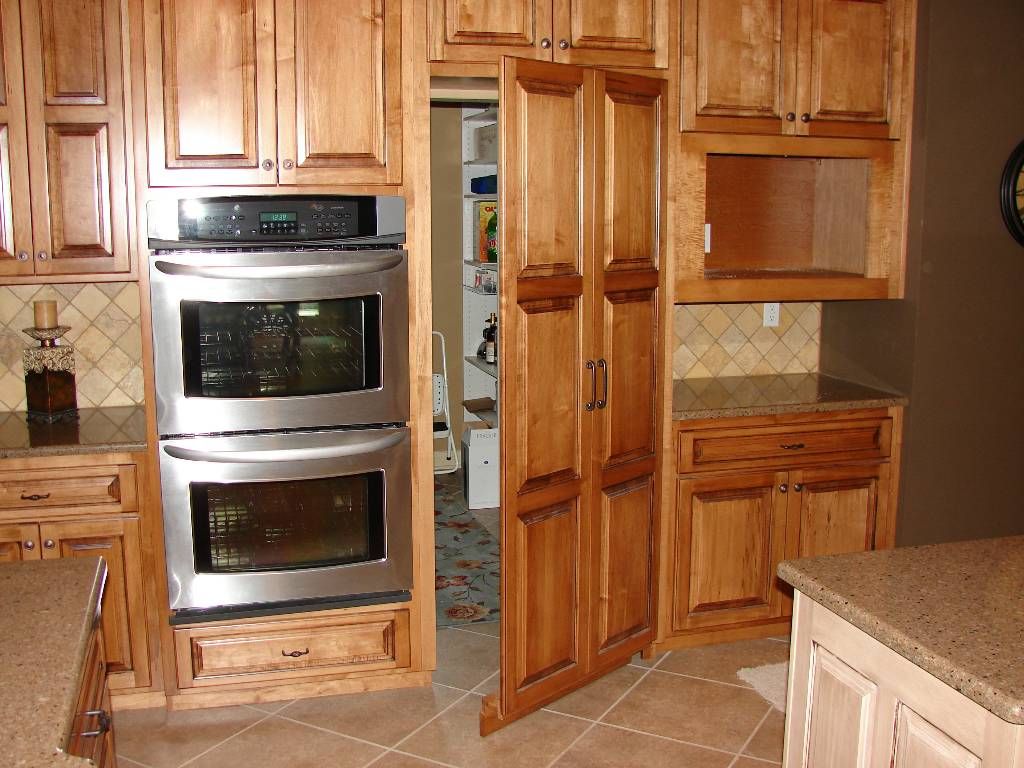
4. Functionality Focus: Prioritizing Practicality
While aesthetics are important, functionality should be your top priority. Your hidden pantry should be designed to be practical and easy to use. Consider the layout of the shelves, drawers, and organizers to ensure that everything is easily accessible. Think about incorporating features like pull-out shelves, adjustable shelving, and built-in lighting to enhance functionality. The goal is to create a pantry that is not only beautiful but also highly efficient.
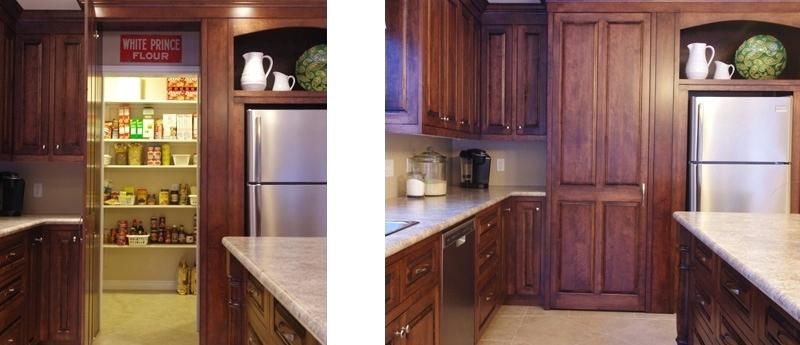
5. Professional Consultation: Seeking Expert Advice
Unless you’re a seasoned DIYer, it’s always a good idea to consult with a professional kitchen designer or contractor before starting your hidden pantry project. They can provide valuable advice on design, materials, and installation, and they can help you avoid costly mistakes. A professional can also help you obtain the necessary permits and ensure that your project complies with local building codes.
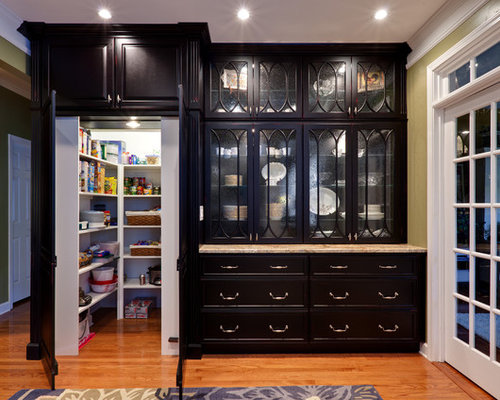
Inside the Hidden Pantry: Organization and Storage Ideas
Once your hidden pantry is built, it’s time to organize it and maximize its storage potential. Here are some tips and ideas to help you create a well-organized and efficient pantry:
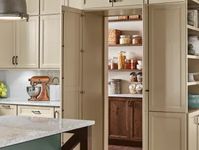
1. Categorize and Conquer: Grouping Similar Items
The first step to organizing your pantry is to categorize your items and group similar items together. For example, you can create separate sections for canned goods, baking supplies, snacks, and beverages. This will make it easier to find what you’re looking for and prevent items from getting lost in the shuffle.

2. Clear Containers: Seeing is Believing (and Prevents Waste!)
Transfer dry goods like flour, sugar, pasta, and cereal into clear containers. This will not only keep them fresh but also allow you to easily see what you have on hand and prevent you from buying duplicates. Opt for airtight containers to keep your food fresh and prevent pests from getting in. Labeling the containers will further enhance organization.
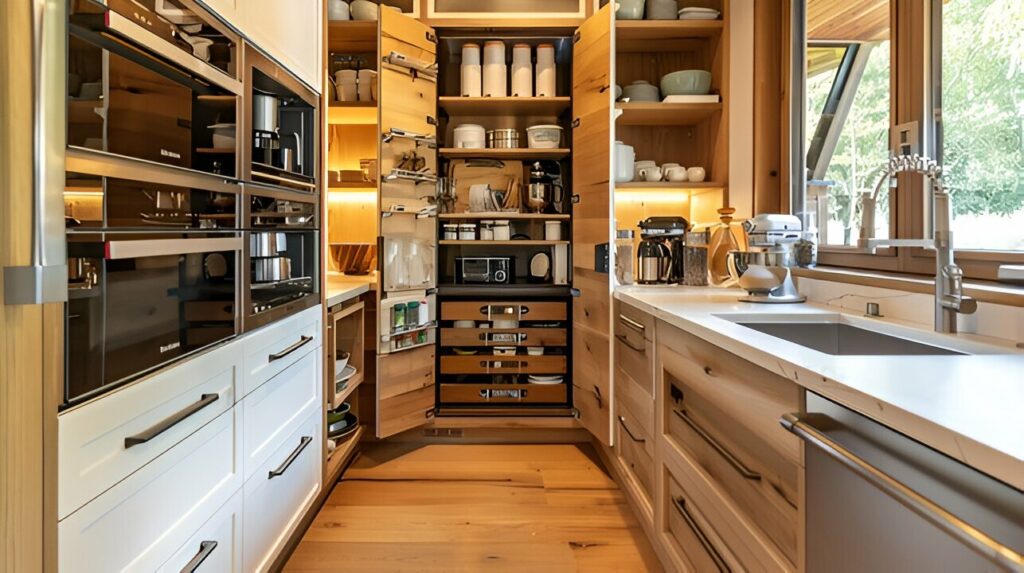
3. Shelving Solutions: Maximizing Vertical Space
Adjustable shelving is a must-have for any pantry. It allows you to customize the height of the shelves to accommodate different-sized items and maximize vertical space. Consider using wire shelving or open shelving to improve visibility and airflow. Deep shelves can benefit from pull-out organizers or baskets to prevent items from getting lost in the back.
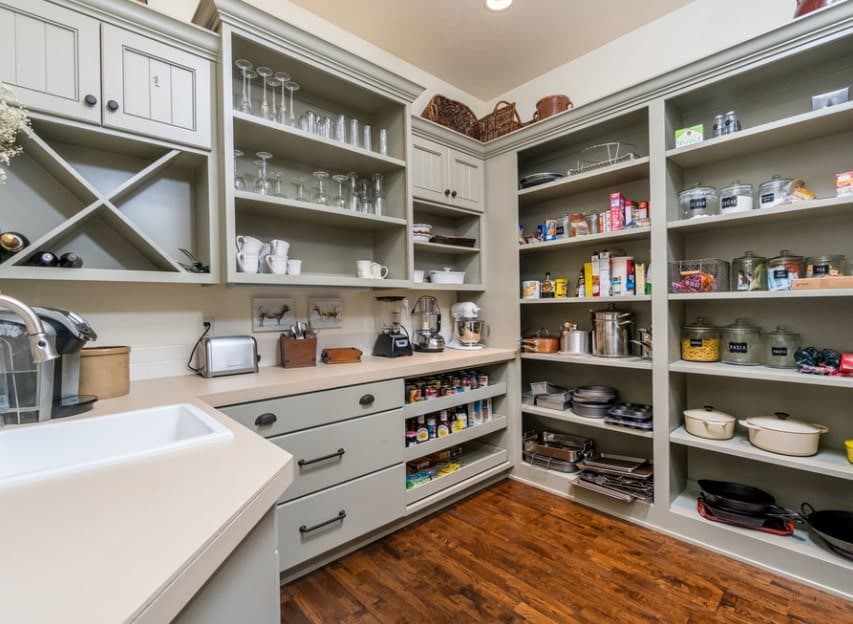
4. Drawer Dividers: Taming the Utensil Chaos
Use drawer dividers to keep utensils, gadgets, and small items organized. This will prevent them from rolling around and getting tangled up. Consider using different sizes and configurations of dividers to accommodate different types of items. You can find a wide variety of drawer dividers at most home goods stores.
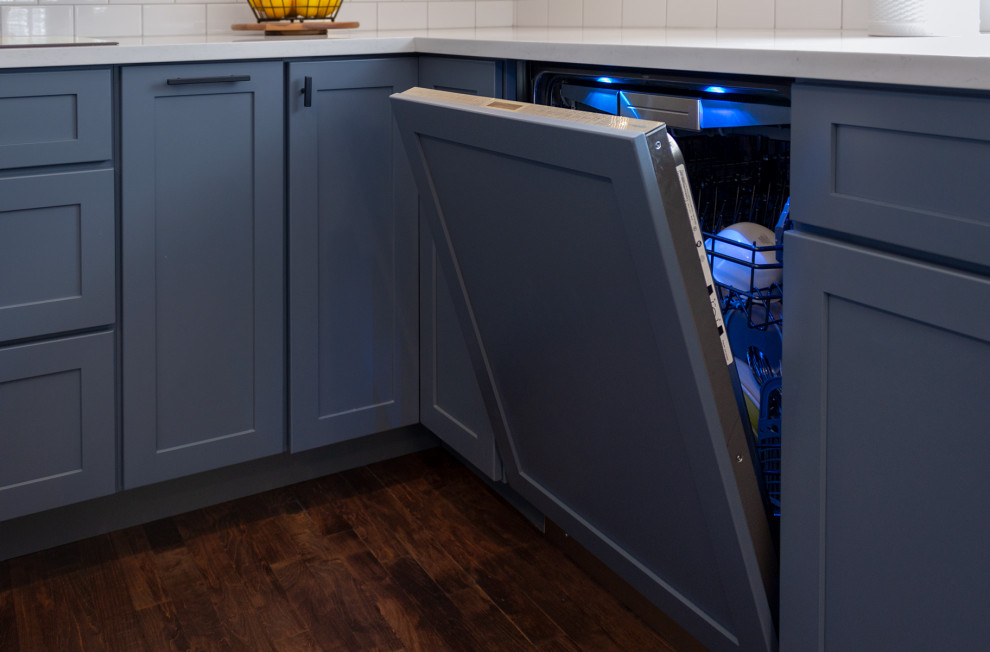
5. Basket Bliss: Corraling Loose Items
Baskets are a great way to corral loose items like snacks, chips, and produce. They can be placed on shelves or hung on hooks to maximize space. Choose baskets that are made of durable materials like wicker, wire, or plastic. Labeling the baskets will help you keep track of what’s inside.

6. Door Organizers: Utilizing Every Nook and Cranny
Don’t forget about the door! Install a door organizer to store smaller items like spices, condiments, and cleaning supplies. This is a great way to utilize otherwise wasted space. Choose an organizer that is sturdy and can hold the weight of your items.
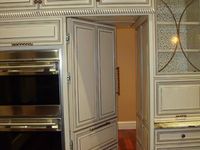
7. Lazy Susans: Reaching the Back Corners
Lazy Susans are perfect for storing items that tend to get lost in the back of the pantry, such as spices, sauces, and oils. They allow you to easily access these items without having to reach deep into the shelves. Consider using tiered Lazy Susans to maximize vertical space.
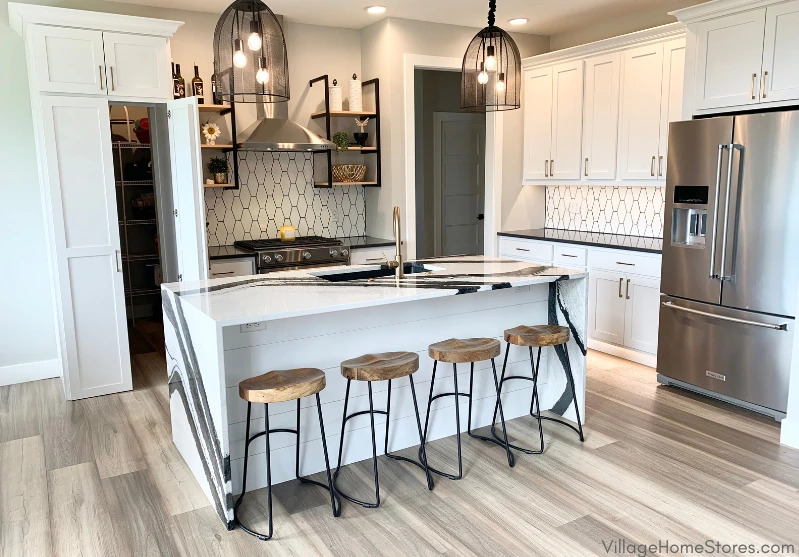
8. Lighting is Key: Illuminating Your Hidden Treasures
Proper lighting is essential for any pantry, especially a hidden one. Install bright overhead lighting to illuminate the entire space. Consider adding under-cabinet lighting to highlight specific areas. Motion-sensor lights are a convenient and energy-efficient option.
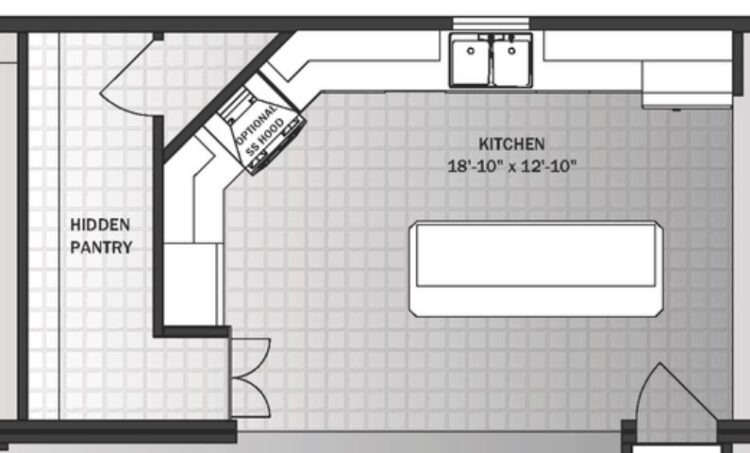
Hidden Pantry Kitchen Design: Inspiration and Ideas
Ready to get inspired? Here are some examples of stunning hidden pantry kitchen designs to spark your creativity:
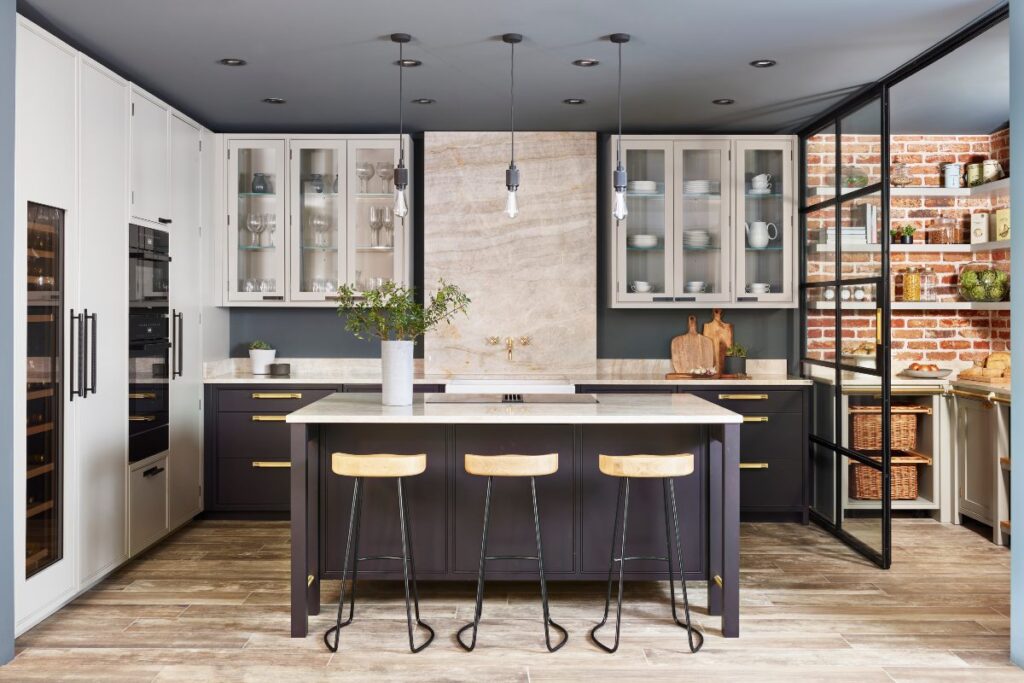
- Modern Minimalist: A sleek, handleless cabinet door concealing a spacious walk-in pantry with clean lines and minimalist shelving.
- Farmhouse Charm: A distressed wood bookshelf that swings open to reveal a cozy pantry filled with rustic baskets and vintage jars.
- Transitional Elegance: A seamless wall panel that slides open to reveal a well-organized pantry with custom cabinetry and built-in lighting.
- Contemporary Cool: An appliance garage that transforms into a hidden pantry with pull-out shelves and a built-in spice rack.
- Eclectic Adventure: A brightly colored bookshelf overflowing with cookbooks that swings open to reveal a pantry filled with globally-inspired ingredients.
The Future of Kitchen Design: Embracing the Invisible
Hidden pantry kitchen design is more than just a trend; it’s a reflection of our desire for organized, functional, and aesthetically pleasing living spaces. As kitchens continue to evolve into multi-functional hubs for cooking, entertaining, and socializing, the need for clever storage solutions will only increase. By embracing the invisible, we can create kitchens that are both beautiful and practical, spaces where we can truly thrive.
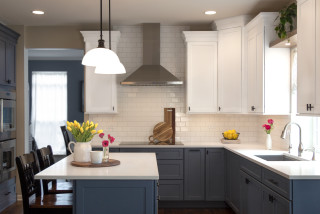
So, are you ready to unlock the secrets of hidden pantry design and transform your kitchen into a clutter-free haven? With careful planning, creative design, and a touch of ingenuity, you can create a kitchen that is both visually stunning and incredibly functional. It’s time to say goodbye to kitchen chaos and hello to a world of organized bliss!
 Nimila
Nimila
