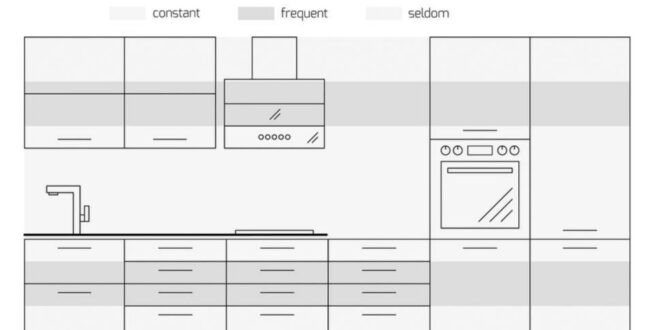Introduction: Why Ergonomics in the Kitchen Matters
Let’s face it, the kitchen is the heart of the home. It’s where we prepare meals, gather with family and friends, and often spend a significant amount of our time. But all that chopping, stirring, and reaching can take a toll on our bodies. An improperly designed kitchen can lead to aches, pains, and even long-term injuries. That’s where ergonomics comes in. Ergonomic kitchen design focuses on creating a functional and comfortable space that minimizes strain and maximizes efficiency. Think of it as designing your kitchen to work with you, not against you.
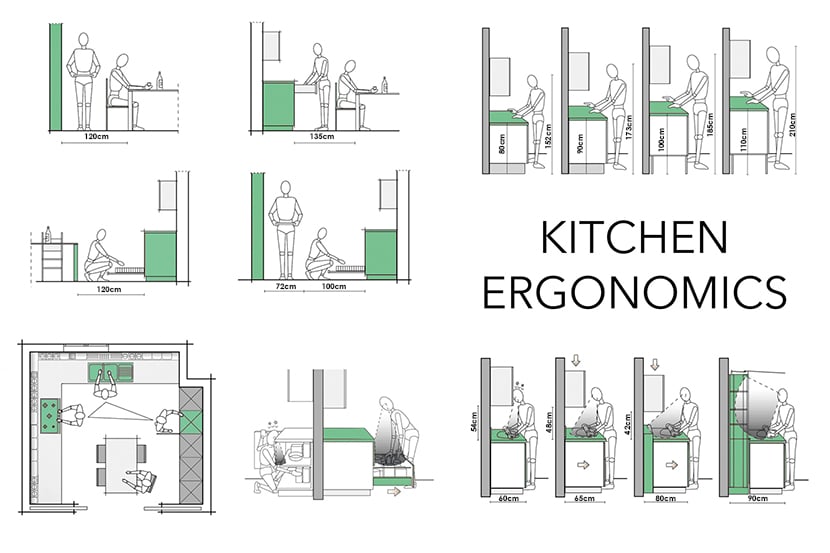
This guide will walk you through everything you need to know to create an ergonomic kitchen layout. We’ll cover essential principles, practical tips, and design considerations to help you transform your kitchen into a haven of culinary creativity and comfort. Say goodbye to back pain and hello to enjoyable cooking experiences!

Understanding Ergonomic Principles
Before diving into specific design ideas, let’s understand the core principles of ergonomics. These principles are the foundation for creating a kitchen that supports your body and promotes well-being.
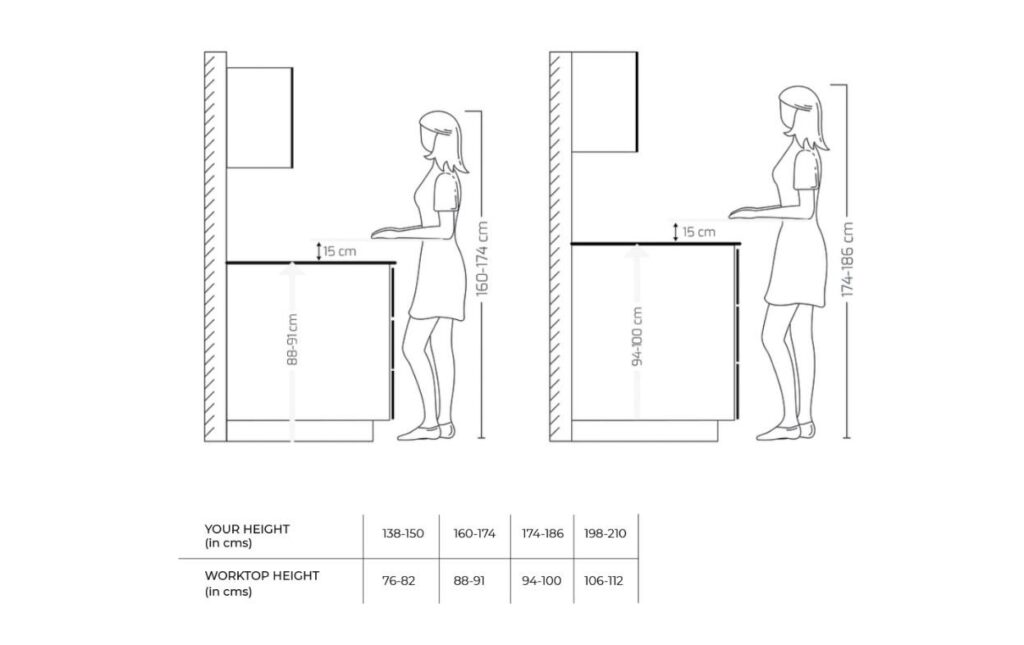
The Importance of Posture
Good posture is crucial for preventing strain and injury. An ergonomic kitchen encourages good posture by providing appropriate counter heights, comfortable seating options, and easy access to frequently used items. Imagine constantly hunching over a low countertop to chop vegetables – that’s a recipe for back pain! An ergonomically designed kitchen eliminates the need for such awkward postures.
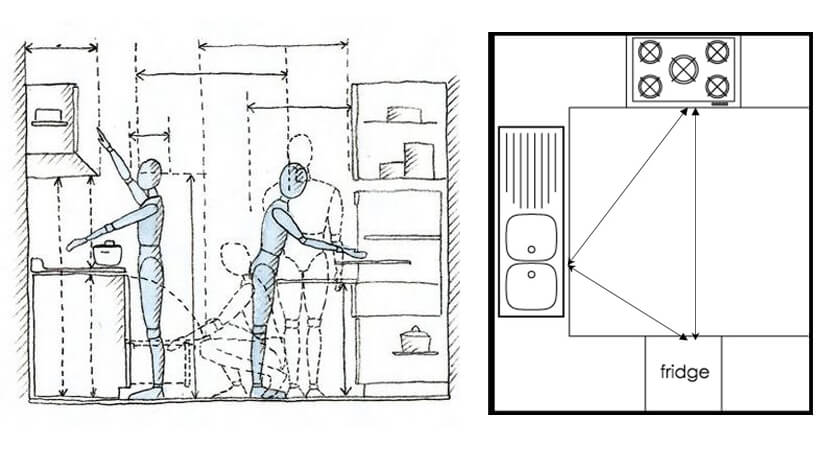
Reach Zones and Accessibility
Consider the items you use most often and how easily you can reach them. Avoid excessive reaching, bending, or twisting. Design your kitchen with clearly defined reach zones, placing frequently used items within easy reach and less frequently used items in harder-to-reach areas. This principle helps minimize unnecessary movement and reduces the risk of strain.
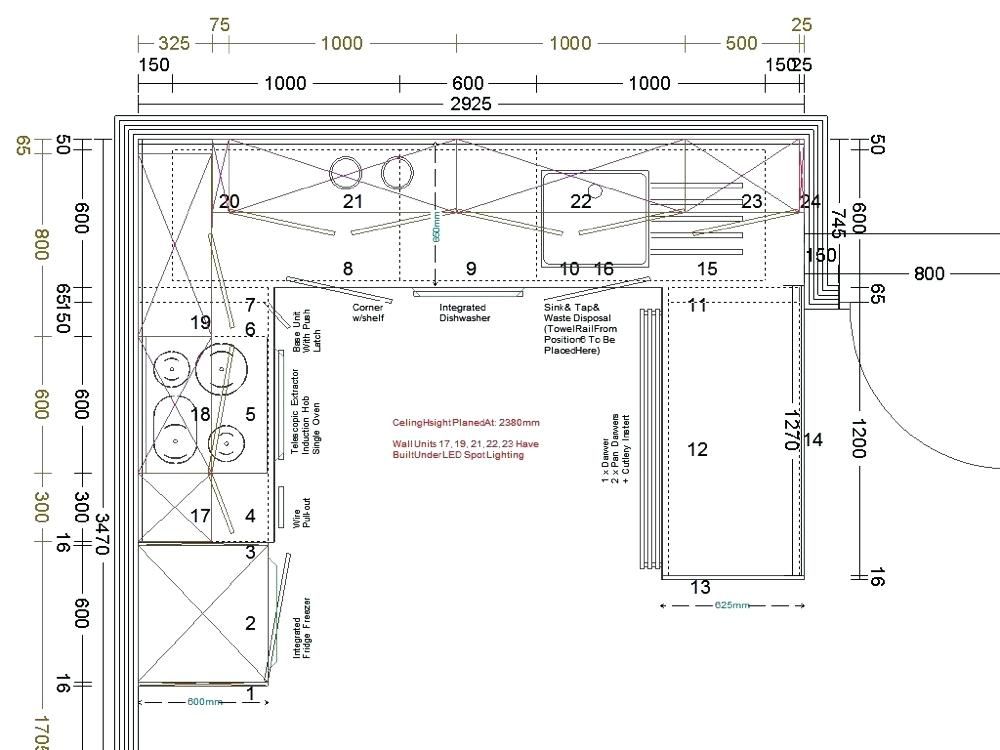
Movement and Workflow
Think about how you move through your kitchen when preparing a meal. Is your workflow efficient? Are you constantly backtracking or bumping into things? An ergonomic kitchen layout optimizes workflow by strategically placing appliances and workstations to minimize unnecessary steps and create a smooth and logical sequence of tasks. This not only reduces physical strain but also saves time and energy.
The Golden Triangle: Reimagined
The classic kitchen work triangle (sink, stove, and refrigerator) is a fundamental concept, but it needs to be adapted to modern living. Think beyond the strict triangle and consider the overall flow of your kitchen. Ensure that the distance between these key areas is comfortable and efficient, allowing you to move easily between tasks without feeling cramped or restricted. Modern kitchen layouts often incorporate multiple work zones, such as a baking zone or a prep zone, further refining the workflow.
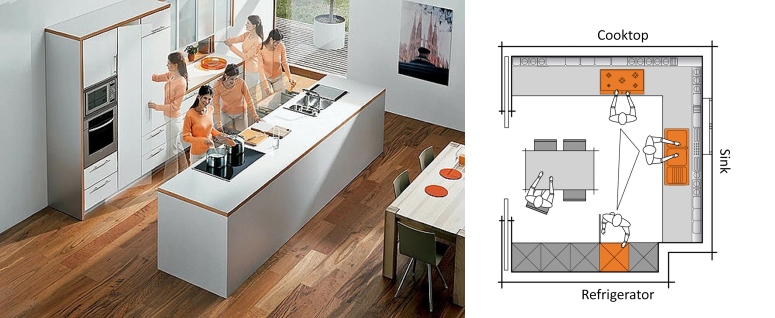
Designing an Ergonomic Kitchen Layout: Practical Tips
Now that we understand the core principles, let’s explore practical tips for designing an ergonomic kitchen layout.
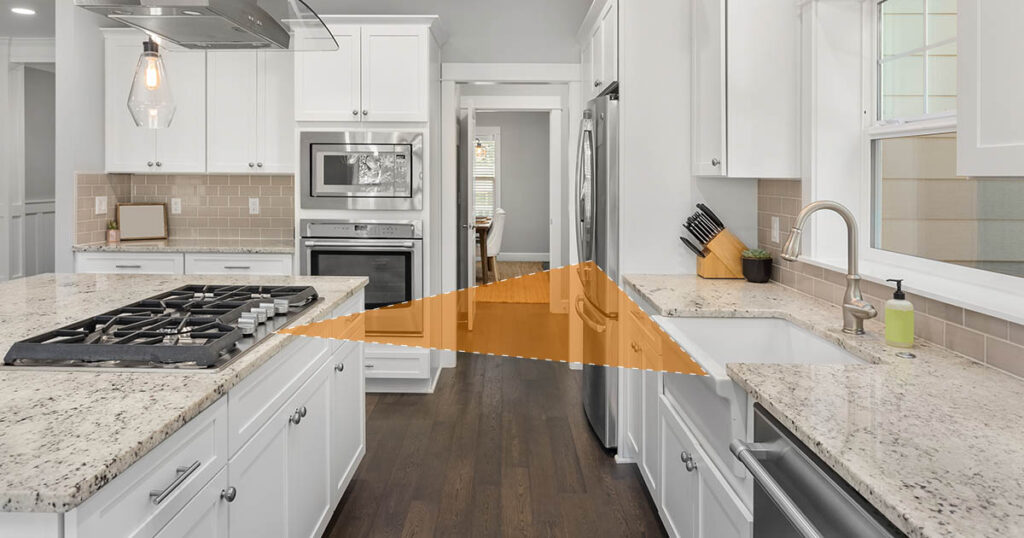
Counter Height: Finding the Perfect Fit
Counter height is one of the most critical factors in ergonomic kitchen design. Standard counter heights are typically 36 inches, but this may not be suitable for everyone. A general guideline is to have your countertop about 1-2 inches below your bent elbow. This allows you to comfortably chop, mix, and prepare food without straining your back or shoulders.
Consider incorporating different counter heights for different tasks. A lower counter (around 30 inches) is ideal for kneading dough or other tasks that require applying pressure. A higher counter (around 42 inches) can be used as a breakfast bar or a standing workstation.
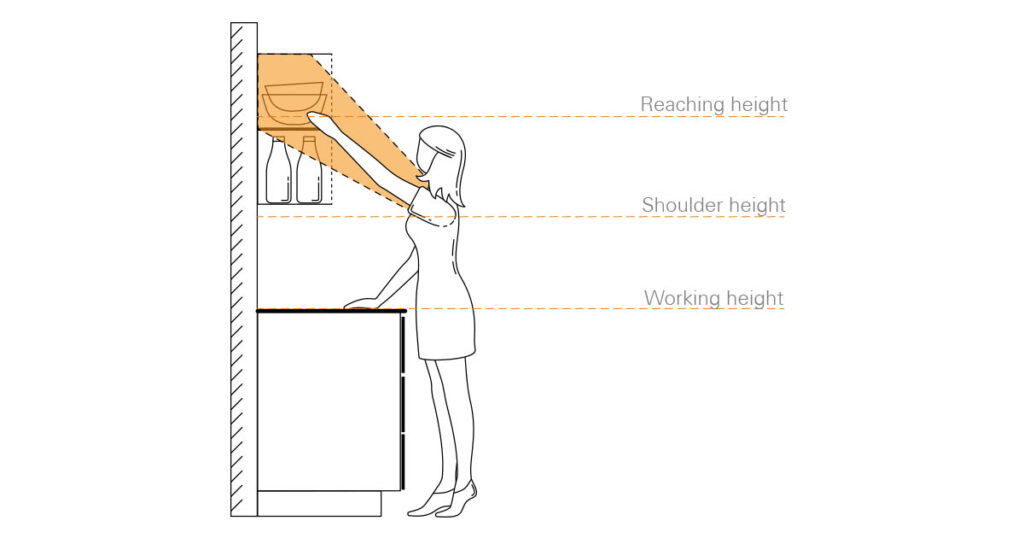
Don’t forget about accessible design. Adjustable-height countertops are a great option for accommodating users with different needs and abilities.
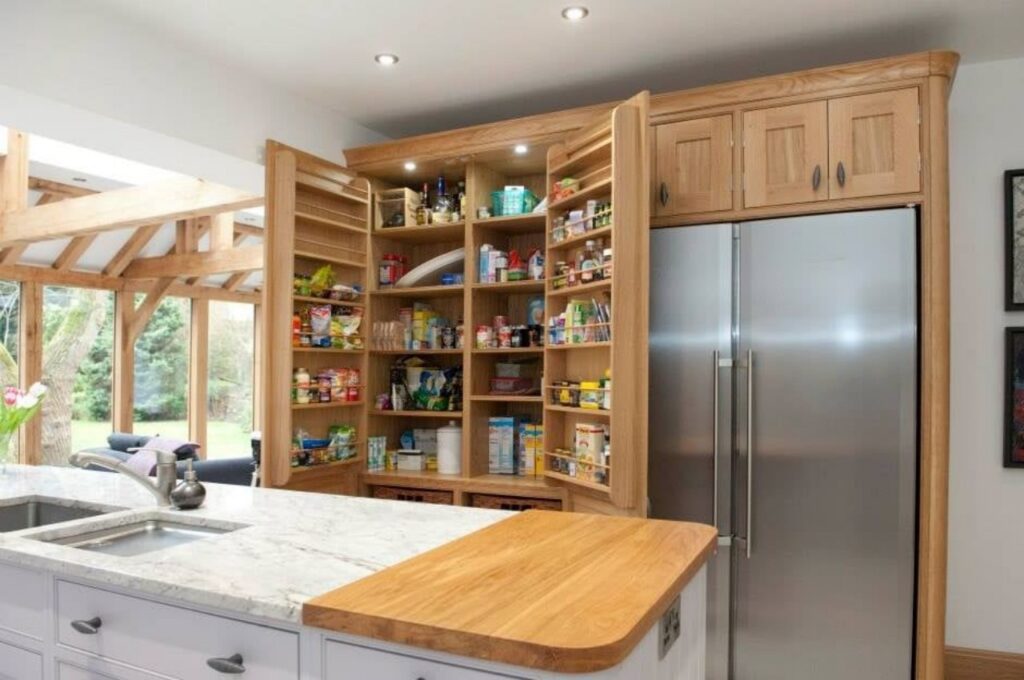
Sink Placement and Depth
The sink is another frequently used area in the kitchen. Position your sink so that you can easily reach it without twisting or bending excessively. Consider the depth of the sink as well. A shallow sink can cause you to hunch over, while a too-deep sink can be uncomfortable to reach into. Choose a sink depth that allows you to maintain a comfortable posture.
Consider a pull-down faucet for added convenience and reach. This type of faucet makes it easier to rinse dishes and clean the sink.
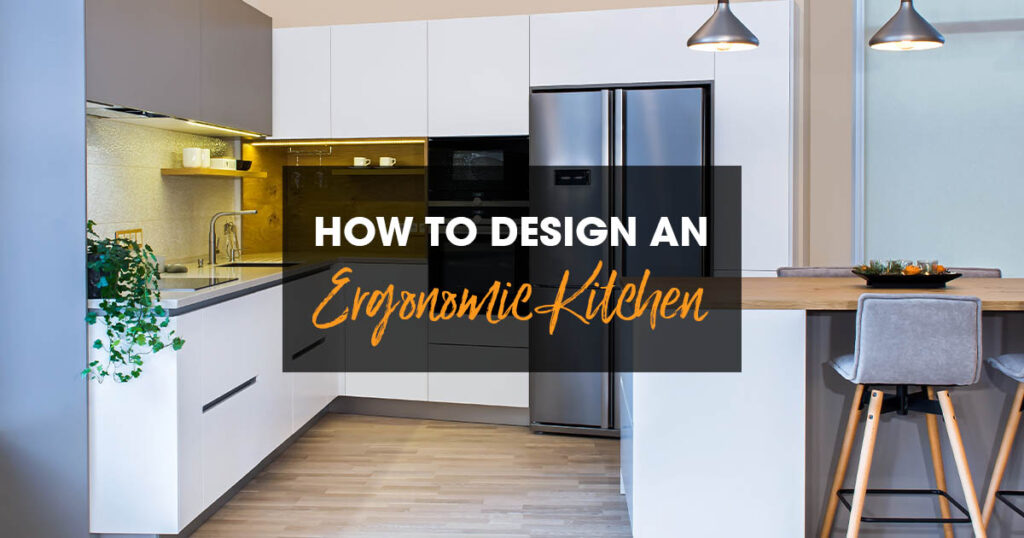
Appliance Placement: Strategic Positioning
Appliance placement can significantly impact the ergonomics of your kitchen. Place your refrigerator near the entrance of the kitchen for easy access to ingredients. Position your dishwasher close to the sink to minimize water spillage and streamline dishwashing. Consider raising your dishwasher slightly to reduce bending.
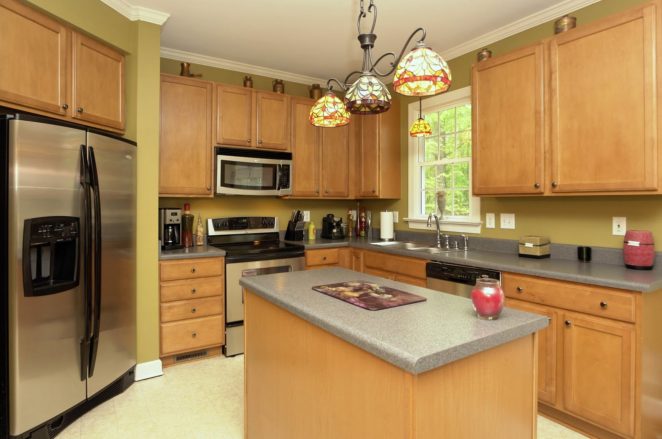
The oven and microwave should be placed at a comfortable height to avoid excessive bending or reaching. Wall ovens are a great option for achieving this. Consider a microwave drawer for easy access and space-saving convenience.
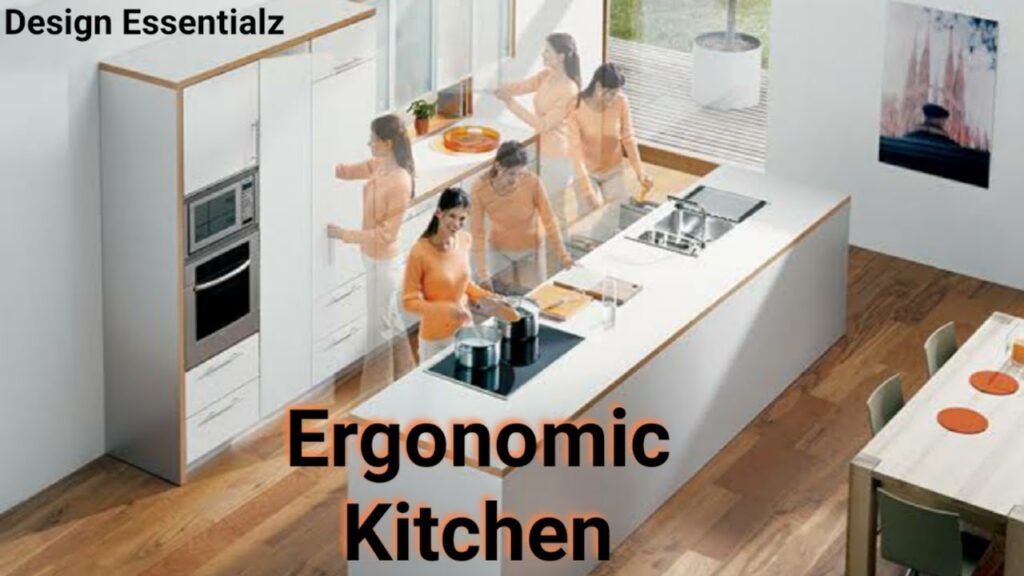
Think about the direction your appliance doors swing. Make sure the doors don’t obstruct walkways or interfere with other appliances.
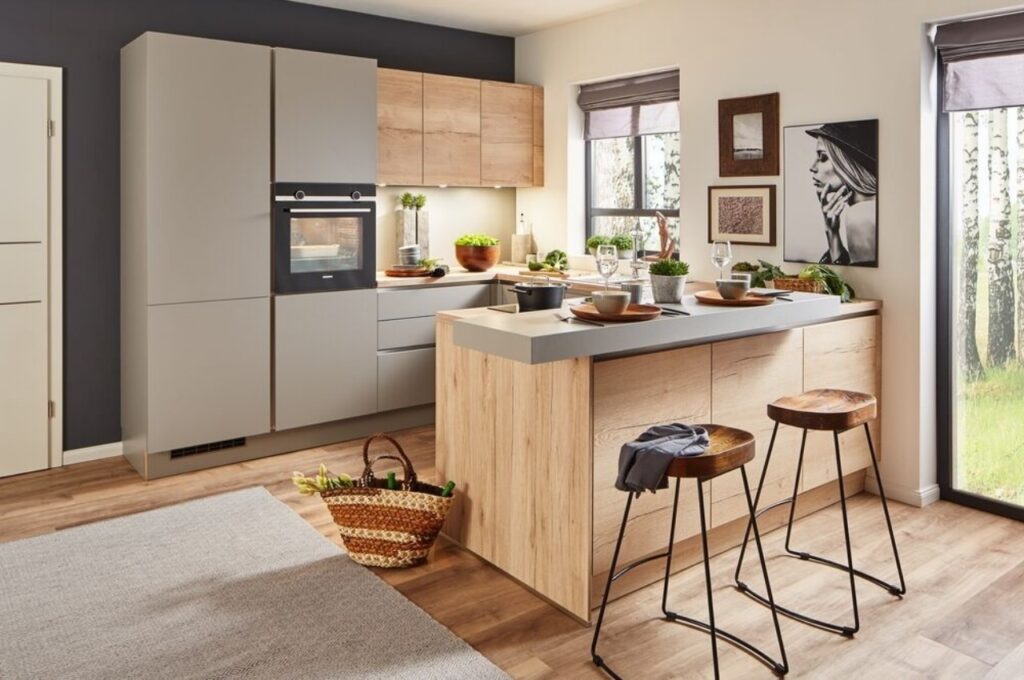
Storage Solutions: Maximizing Accessibility
Smart storage solutions are essential for an ergonomic kitchen. Utilize pull-out shelves and drawers to access items in the back of cabinets without having to bend or reach. Consider installing lazy Susans in corner cabinets to maximize space and accessibility.
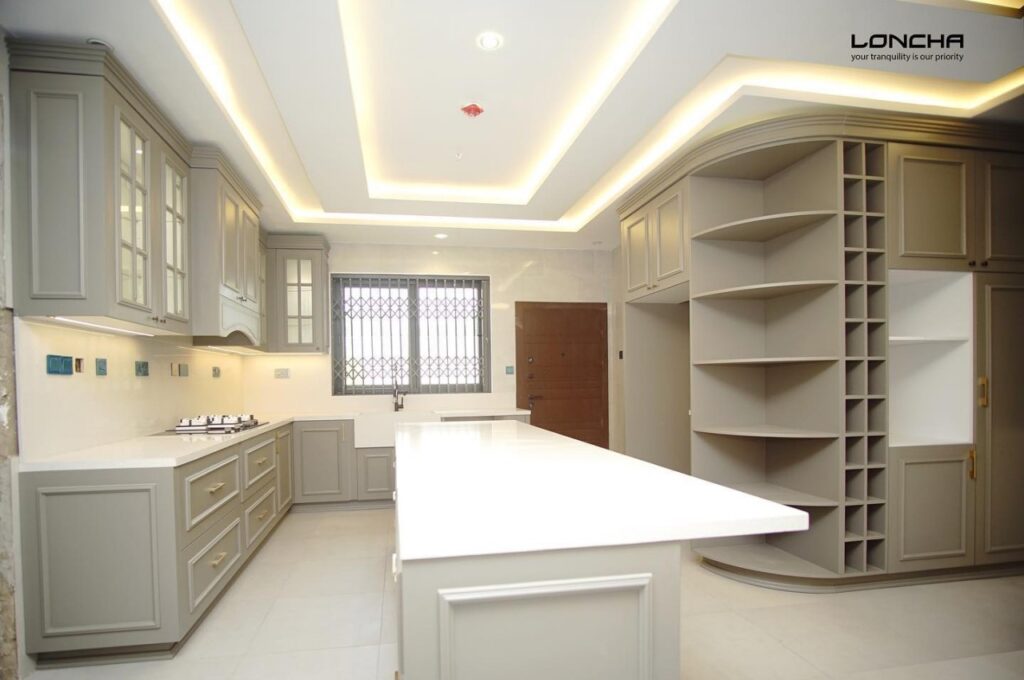
Use vertical storage solutions, such as spice racks and knife blocks, to keep items organized and within easy reach. Hang pots and pans on a rack to free up cabinet space and make them easily accessible.
Label your storage containers clearly so you can quickly find what you need. This will save you time and effort.
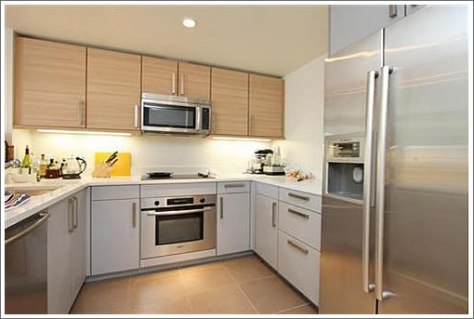
Lighting: Illuminating Your Workspace
Proper lighting is crucial for creating a safe and comfortable kitchen environment. Insufficient lighting can cause eye strain and fatigue, while harsh lighting can be uncomfortable and distracting. Use a combination of ambient, task, and accent lighting to create a well-lit and visually appealing space.
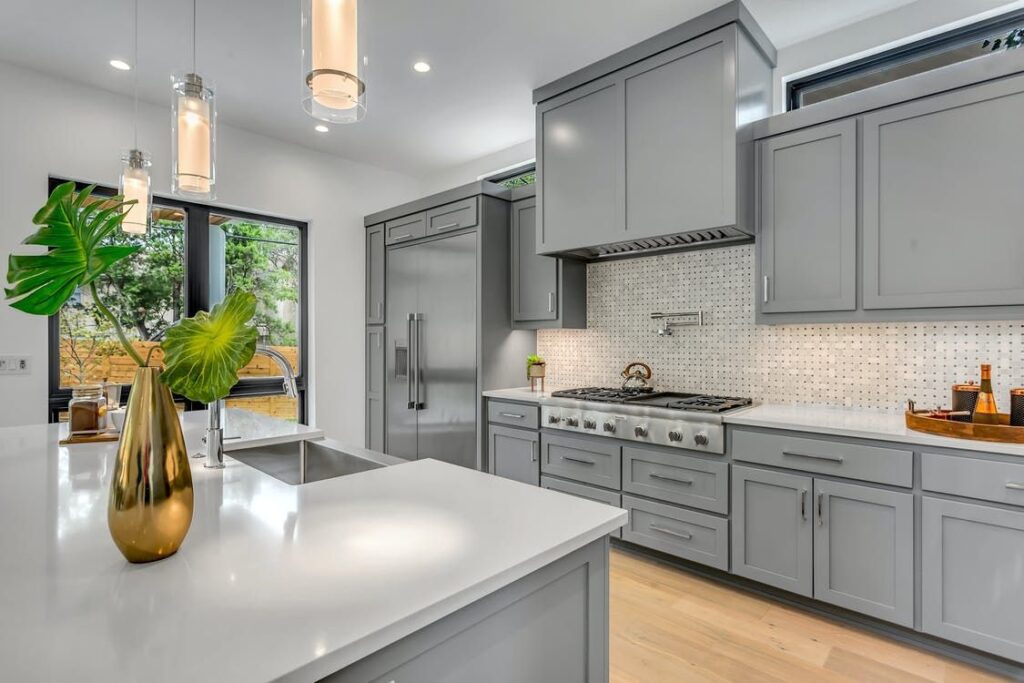
Task lighting is especially important for work areas such as countertops and sinks. Install under-cabinet lighting to illuminate these areas and improve visibility. Consider using dimmers to adjust the lighting level according to your needs.
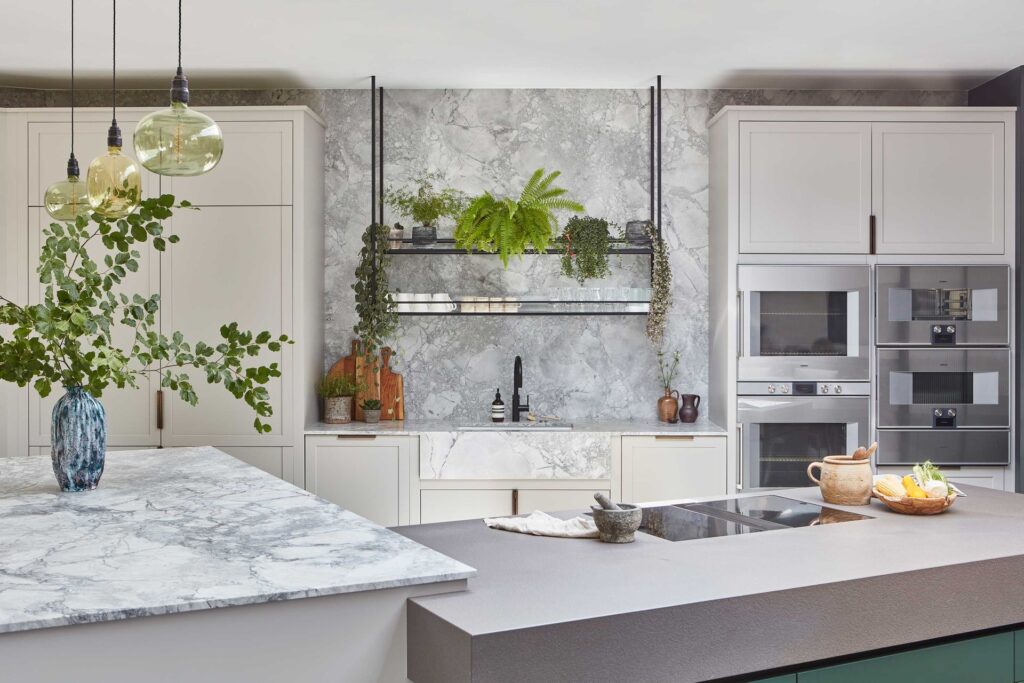
Natural light is also a valuable asset. Maximize natural light by using large windows and skylights. Consider the placement of your windows to avoid glare on your work surfaces.
Flooring: Comfort Underfoot
The flooring in your kitchen can also impact your comfort. Hard floors, such as tile or concrete, can be hard on your feet and joints. Consider using softer flooring options, such as cork, rubber, or vinyl, in areas where you stand for long periods of time.
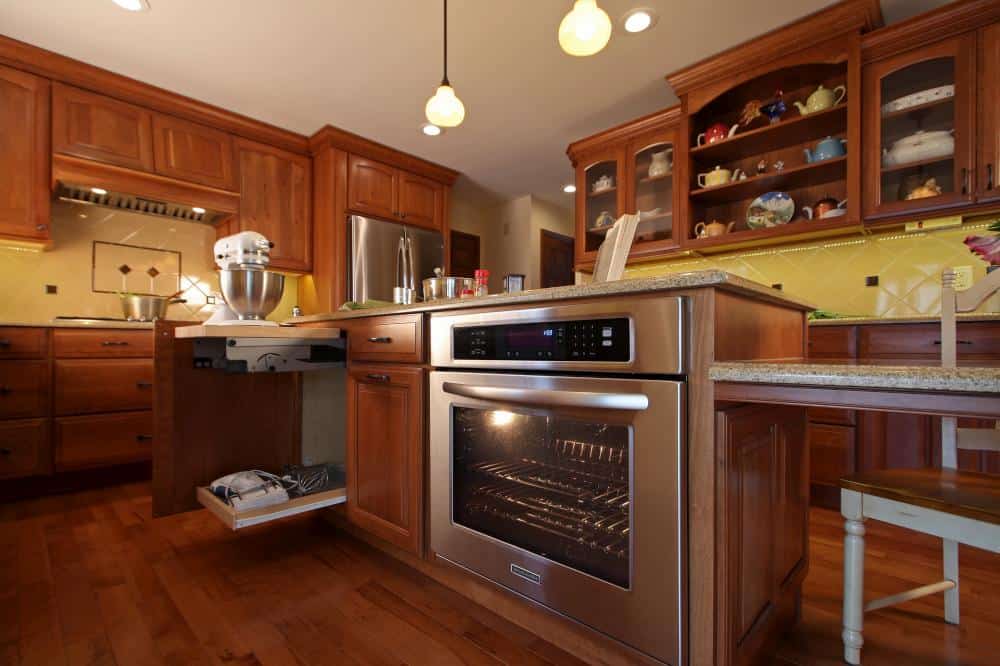
Use area rugs or mats in front of the sink and stove to provide cushioning and reduce fatigue. Make sure the rugs are slip-resistant to prevent accidents.
Seating: Taking a Break
Provide comfortable seating options in your kitchen so you can take a break when needed. Bar stools at a breakfast bar or a small table and chairs can be a welcome addition to the kitchen. Choose seating that is ergonomically designed to support your back and promote good posture.
Ergonomic Kitchen Layout Ideas: Inspiring Designs
Now that we’ve covered the basics, let’s explore some specific ergonomic kitchen layout ideas.
The One-Wall Kitchen
The one-wall kitchen is a space-saving design that is ideal for small apartments or studios. In this layout, all the appliances and workstations are located along a single wall. To make a one-wall kitchen ergonomic, focus on maximizing vertical storage and using pull-out shelves and drawers to access items easily. Consider installing a small island or peninsula to provide additional counter space and storage.
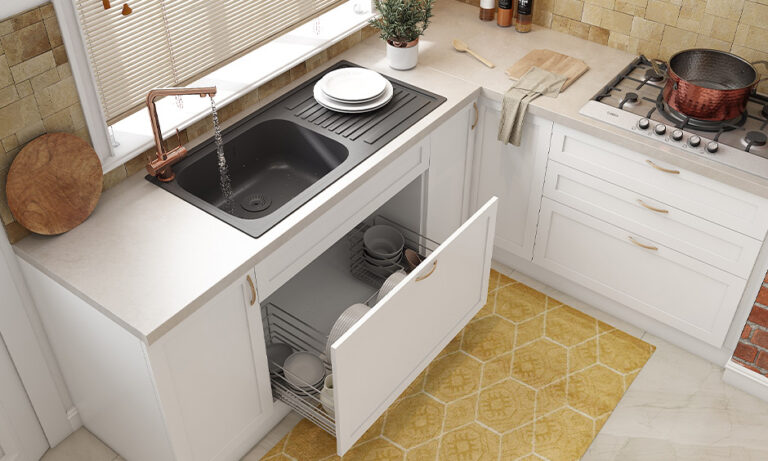
The Galley Kitchen
The galley kitchen features two parallel rows of cabinets and appliances. This layout is efficient and space-saving, but it can be narrow and cramped. To make a galley kitchen ergonomic, ensure that there is enough space between the two rows for comfortable movement. Place frequently used items within easy reach and utilize vertical storage to maximize space.
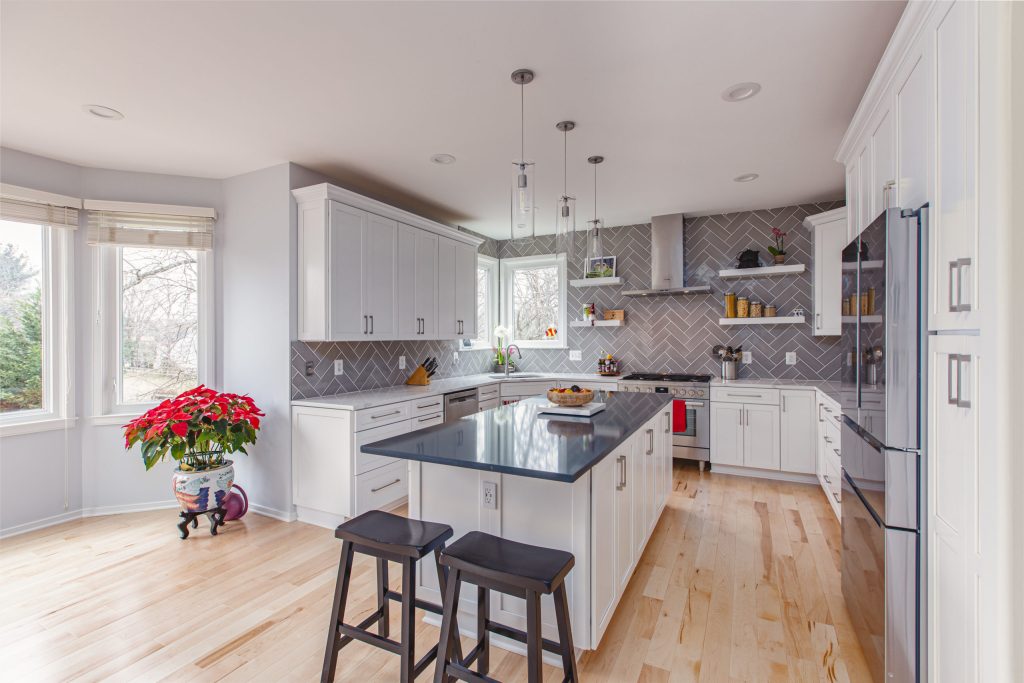
The L-Shaped Kitchen
The L-shaped kitchen is a versatile design that works well in both small and large spaces. It features two adjacent walls of cabinets and appliances, forming an L shape. This layout provides ample counter space and storage. To make an L-shaped kitchen ergonomic, position the sink, stove, and refrigerator in a comfortable and efficient arrangement. Consider adding an island to provide additional counter space and storage.

The U-Shaped Kitchen
The U-shaped kitchen features three walls of cabinets and appliances, forming a U shape. This layout provides maximum counter space and storage, but it can be overwhelming in small spaces. To make a U-shaped kitchen ergonomic, ensure that there is enough space in the center of the U for comfortable movement. Place frequently used items within easy reach and utilize corner cabinets to maximize space.
The Island Kitchen
The island kitchen features a freestanding island in the center of the kitchen. The island can be used for food preparation, dining, or storage. This layout is ideal for large kitchens. To make an island kitchen ergonomic, choose an island height that is comfortable for your needs. Consider adding a sink or cooktop to the island to create a separate work zone.
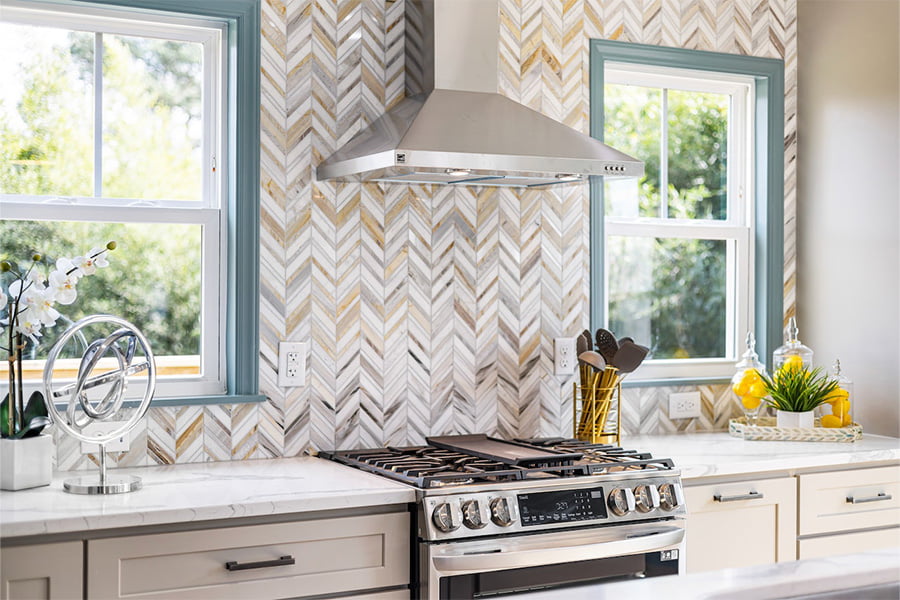
Choosing the Right Materials and Finishes
The materials and finishes you choose for your kitchen can also impact its ergonomics. Consider using non-slip flooring to prevent accidents. Choose countertops that are easy to clean and maintain. Select cabinet hardware that is comfortable to grip and use. Consider using light colors to reflect light and make the kitchen feel more spacious.
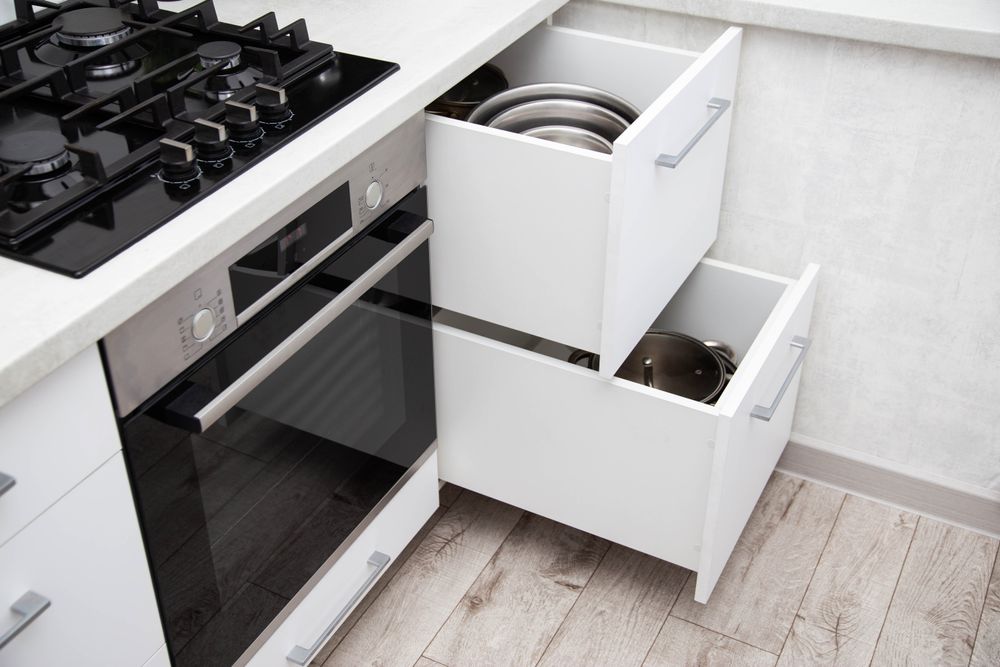
Budgeting for an Ergonomic Kitchen Remodel
Remodeling a kitchen can be a significant investment, but it’s important to consider the long-term benefits of an ergonomic design. While some changes, like adjusting counter heights or adding pull-out shelves, might require professional help, others, such as optimizing storage or improving lighting, can be done as DIY projects. Prioritize the ergonomic features that are most important to you and create a budget that reflects your needs and priorities. Remember, investing in an ergonomic kitchen is an investment in your health and well-being.
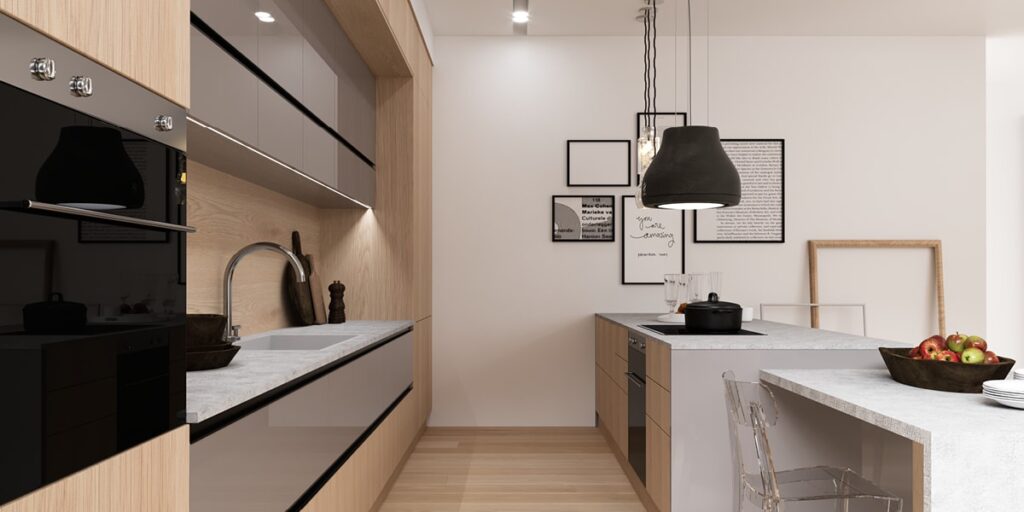
The Future of Ergonomic Kitchen Design
As technology advances, we can expect to see even more innovative ergonomic solutions in kitchen design. Smart appliances, adjustable-height countertops, and voice-controlled lighting are just a few examples of the exciting possibilities that lie ahead. The future of kitchen design is all about creating spaces that are not only beautiful but also functional, comfortable, and adaptable to our changing needs.
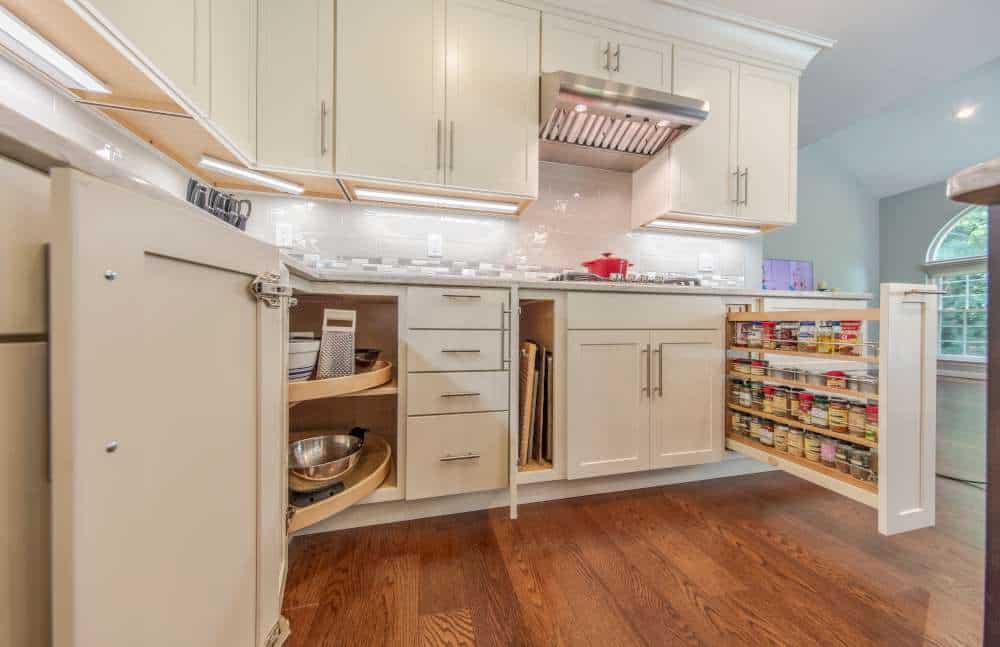
Conclusion: Creating Your Dream Ergonomic Kitchen
Designing an ergonomic kitchen is an investment in your health, comfort, and well-being. By understanding the principles of ergonomics and implementing practical design tips, you can transform your kitchen into a space that supports your body, maximizes efficiency, and enhances your culinary enjoyment. So, take the time to plan your layout carefully, choose the right materials, and create a kitchen that truly works for you. With a little effort, you can create a kitchen that is not only beautiful but also a joy to use for years to come. Start planning your dream ergonomic kitchen today!

Bonus Tip: Consult with an Expert
If you’re feeling overwhelmed or unsure where to start, consider consulting with a kitchen designer or ergonomic specialist. They can provide expert guidance and help you create a customized kitchen layout that meets your specific needs and preferences. A professional can also help you navigate the complexities of building codes and regulations.
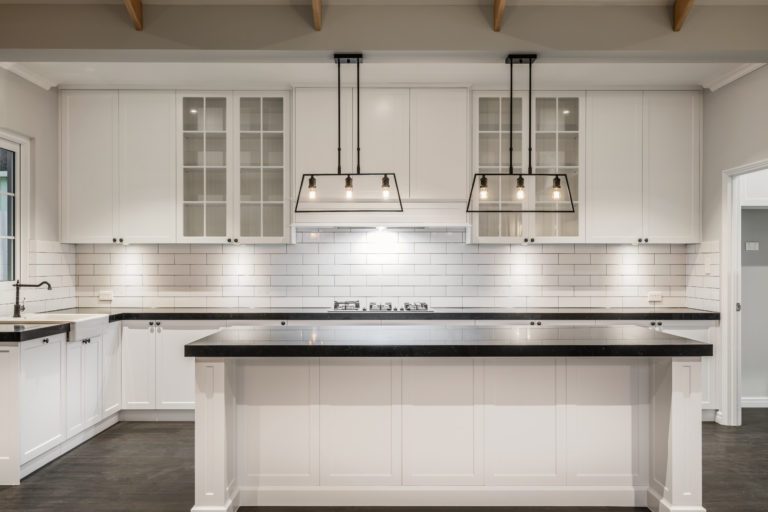
Examples of Ergonomic Kitchen Features in Detail
Here are more detailed examples of how specific features contribute to an ergonomic kitchen:
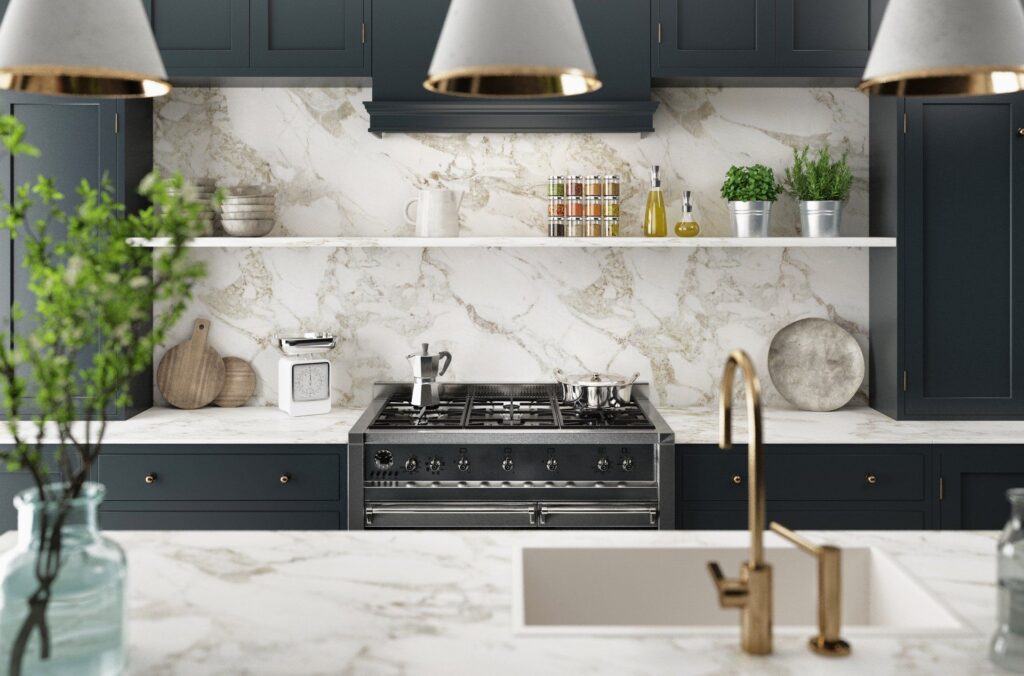
Roll-out Shelves: The Back-Saver
Think about reaching deep into a base cabinet for that one pot you need. It involves bending, squatting, and often contorting your body into uncomfortable positions. Roll-out shelves eliminate this problem. They allow you to effortlessly slide shelves out, bringing the contents within easy reach. This is especially beneficial for people with back problems or mobility limitations. Installing roll-out shelves transforms hard-to-reach spaces into easily accessible storage areas.
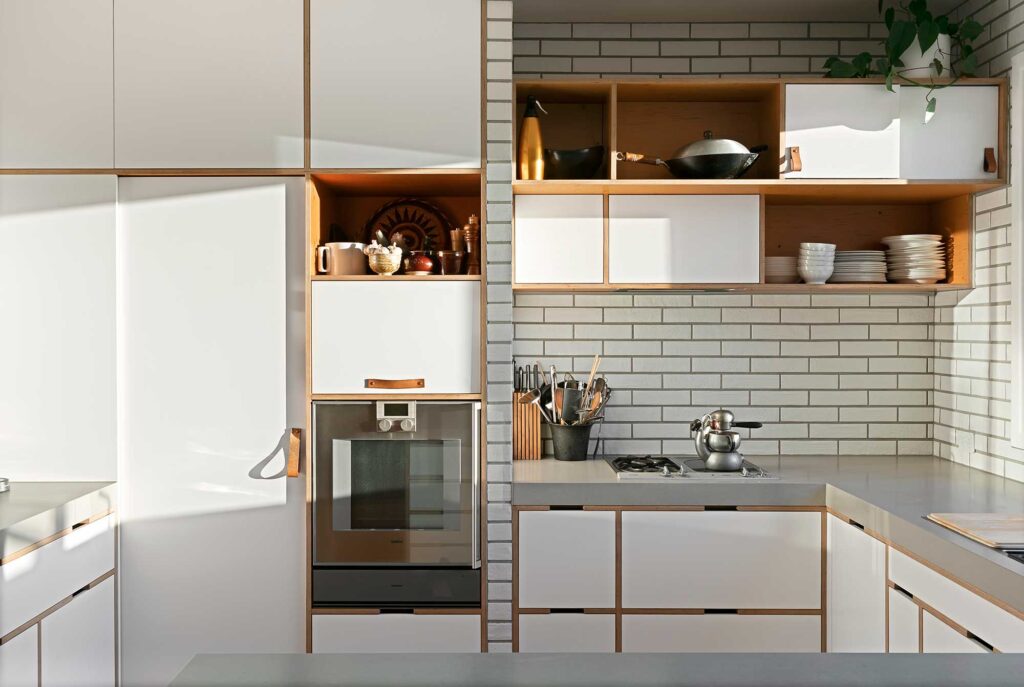
Adjustable Height Countertops: Personalizing Your Workspace
One-size-fits-all rarely works in ergonomics. People have different heights and different needs. Adjustable height countertops allow you to customize the height of your work surface to suit your individual preferences and tasks. Whether you’re tall or short, or whether you’re chopping vegetables or kneading dough, you can adjust the countertop to the perfect height for comfortable working. This is a game-changer for preventing back pain and promoting good posture.
Pull-Down Faucets: Reaching Made Easy
A pull-down faucet extends the reach of your sink, making it easier to rinse dishes, clean the sink, and fill pots. No more straining or splashing water everywhere. The extended reach also makes it easier to clean larger items that might not fit easily into the sink. This simple feature can significantly reduce strain on your arms and back.

Under-Cabinet Lighting: Illuminating Your Tasks
Poor lighting can lead to eye strain and fatigue, making it harder to see what you’re doing and increasing the risk of accidents. Under-cabinet lighting provides bright, focused light directly onto your work surfaces, eliminating shadows and improving visibility. This makes it easier to chop vegetables, read recipes, and perform other tasks safely and efficiently. It’s a small addition that makes a big difference.
Soft-Close Drawers and Cabinets: Gentle on the Joints
Slamming drawers and cabinets can be jarring and can even contribute to joint pain over time. Soft-close drawers and cabinets gently close themselves, eliminating the need for forceful slamming. This reduces noise and wear and tear on your cabinets, and it’s much gentler on your hands and wrists. It’s a small detail that adds a touch of luxury and comfort to your kitchen.
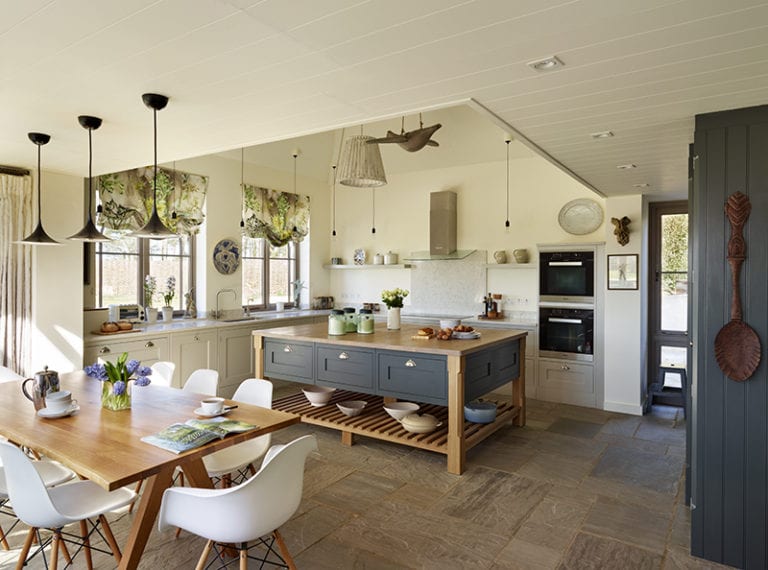
Touchless Faucets: Hygiene and Convenience
Touchless faucets use sensors to detect when your hands are near, automatically turning the water on and off. This eliminates the need to touch the faucet handles, reducing the spread of germs and making it easier to wash your hands while cooking. It’s a convenient and hygienic feature that can also help conserve water.
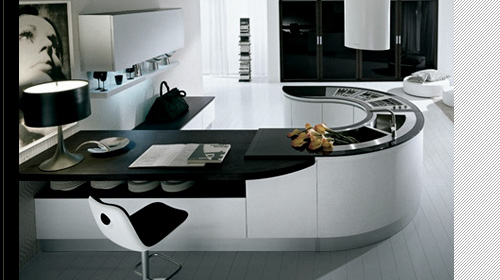
Considerations for Different Body Types and Abilities
An ergonomic kitchen isn’t just about following general guidelines; it’s about tailoring the design to your specific needs and abilities. Here are some considerations for different body types and abilities:
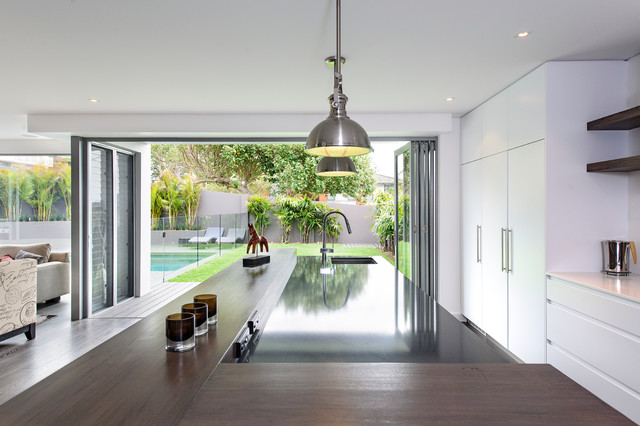
- Tall Individuals: Standard counter heights may be too low for tall individuals, leading to chronic hunching and back pain. Consider raising the countertop height or using adjustable height countertops.
- Short Individuals: Reaching high shelves and cabinets can be a challenge for short individuals. Use pull-down shelves and drawers to bring items within easy reach.
- Individuals with Mobility Limitations: Wide aisles, roll-under sinks, and adjustable height countertops can make the kitchen more accessible for individuals with mobility limitations.
- Individuals with Arthritis: Choose cabinet hardware that is easy to grip and use, such as lever handles or pull-out shelves.
Long-Term Benefits of an Ergonomic Kitchen
Investing in an ergonomic kitchen is not just about short-term comfort; it’s about long-term health and well-being. By reducing strain and promoting good posture, an ergonomic kitchen can help prevent chronic pain, reduce the risk of injuries, and improve your overall quality of life. It’s an investment that will pay off for years to come.
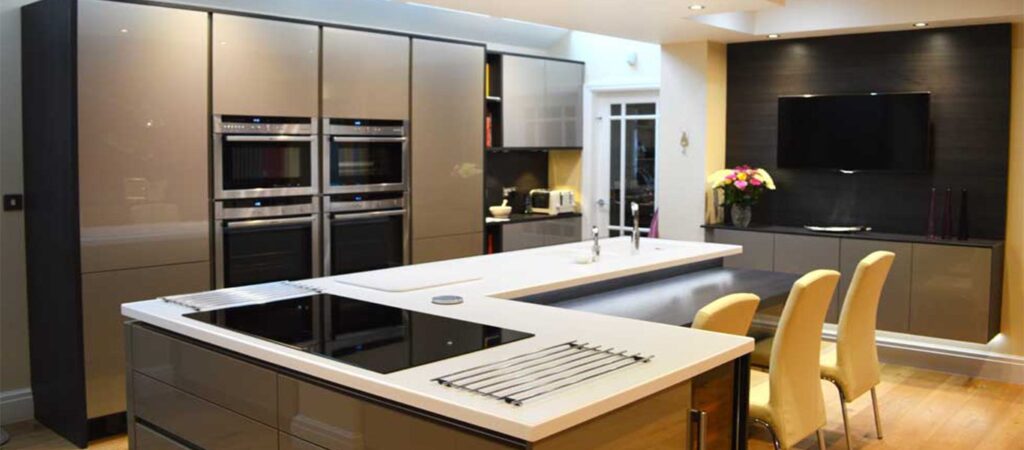
Maintaining Your Ergonomic Kitchen
Once you’ve created your dream ergonomic kitchen, it’s important to maintain it properly to ensure that it continues to provide you with comfort and support. Clean your countertops and appliances regularly to prevent buildup of grime and bacteria. Inspect your cabinets and drawers periodically to make sure they are functioning properly. Adjust the height of your countertops as needed to accommodate your changing needs. By taking care of your ergonomic kitchen, you can enjoy its benefits for many years to come.
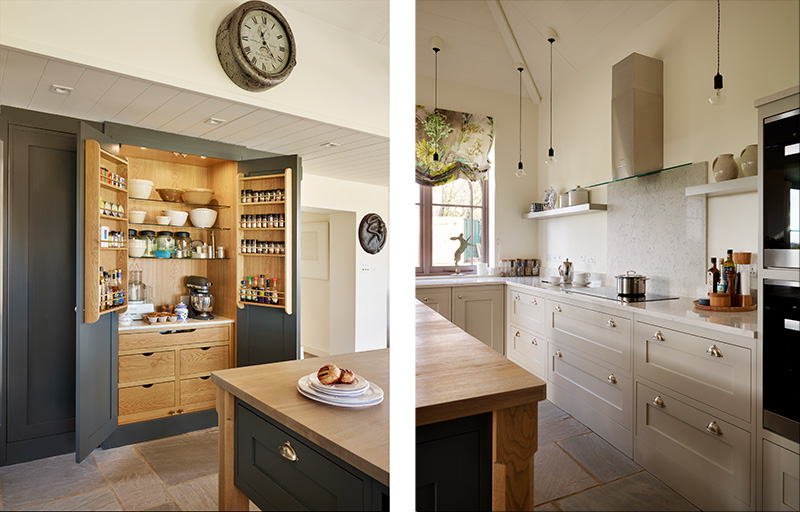
 Nimila
Nimila
