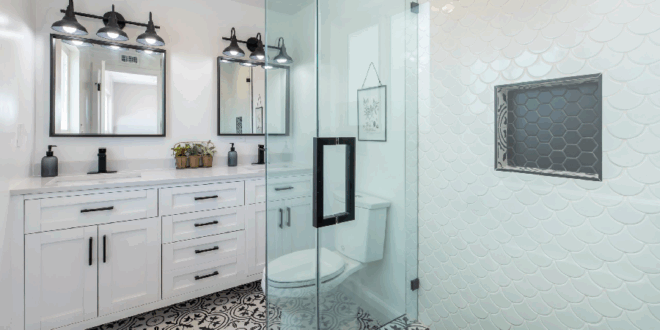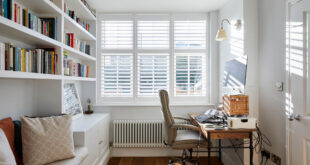Introduction: Elevating Your Living Space Through Thoughtful Design
The kitchen and bathroom are more than just functional spaces; they are the heart of your home, reflecting your personal style and catering to your daily needs. Investing in well-thought-out kitchen and bathroom design can significantly enhance your quality of life, increase your property value, and create a more enjoyable and relaxing living environment. This comprehensive guide will walk you through the latest trends, practical considerations, and innovative ideas to help you create the kitchen and bathroom of your dreams in 2024.
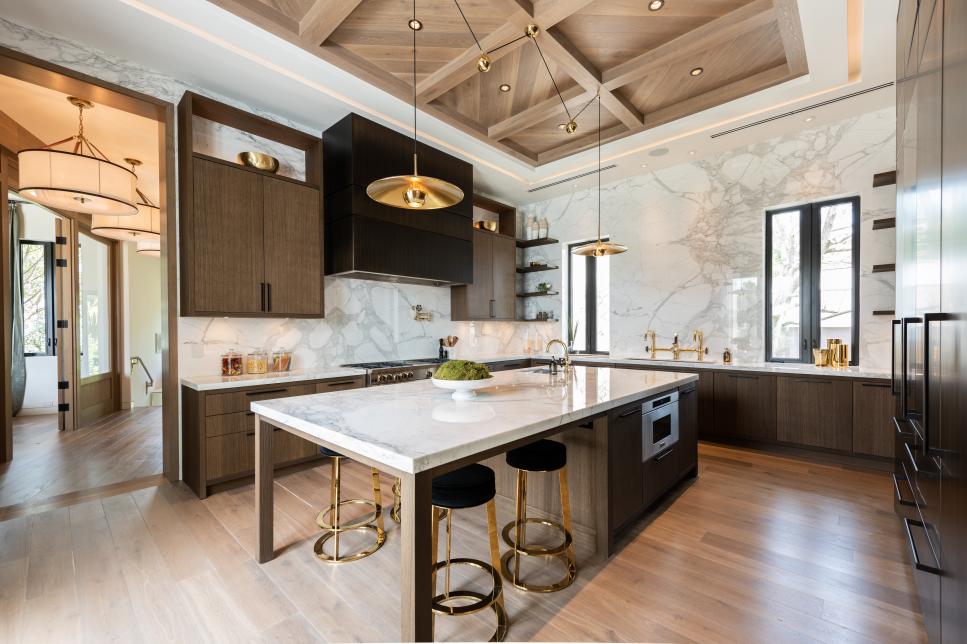
Whether you’re planning a complete renovation, a simple remodel, or just looking for inspiration, understanding the key elements of kitchen and bathroom design is crucial. From layout optimization and material selection to lighting design and storage solutions, every detail plays a vital role in achieving a functional, aesthetically pleasing, and personalized space.
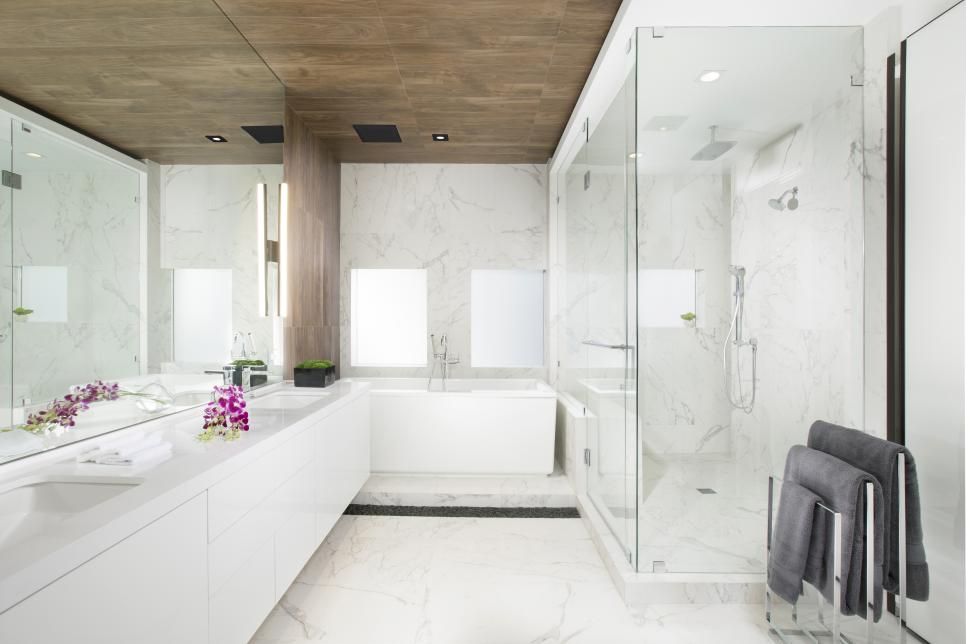
Kitchen Design: The Heart of the Home Reimagined
The kitchen is no longer just a place to cook; it’s a social hub, a gathering place for family and friends, and a reflection of your culinary passions. Modern kitchen design focuses on creating a space that is both functional and inviting, seamlessly blending style and practicality.
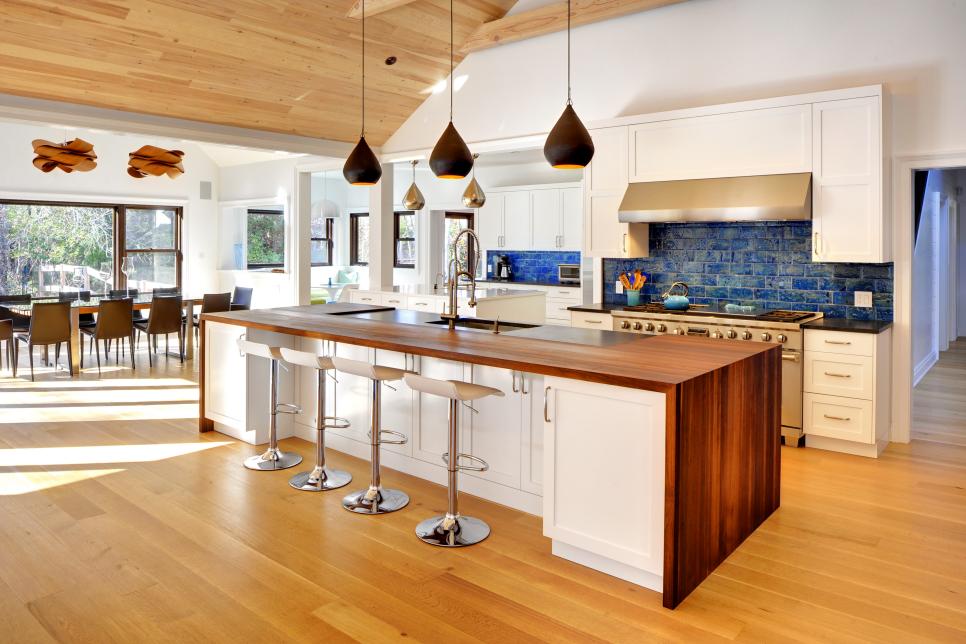
1. Layout Optimization: Maximizing Space and Flow
The layout is the foundation of any successful kitchen design. Consider the available space, your cooking habits, and the flow of traffic within the room. Common kitchen layouts include:
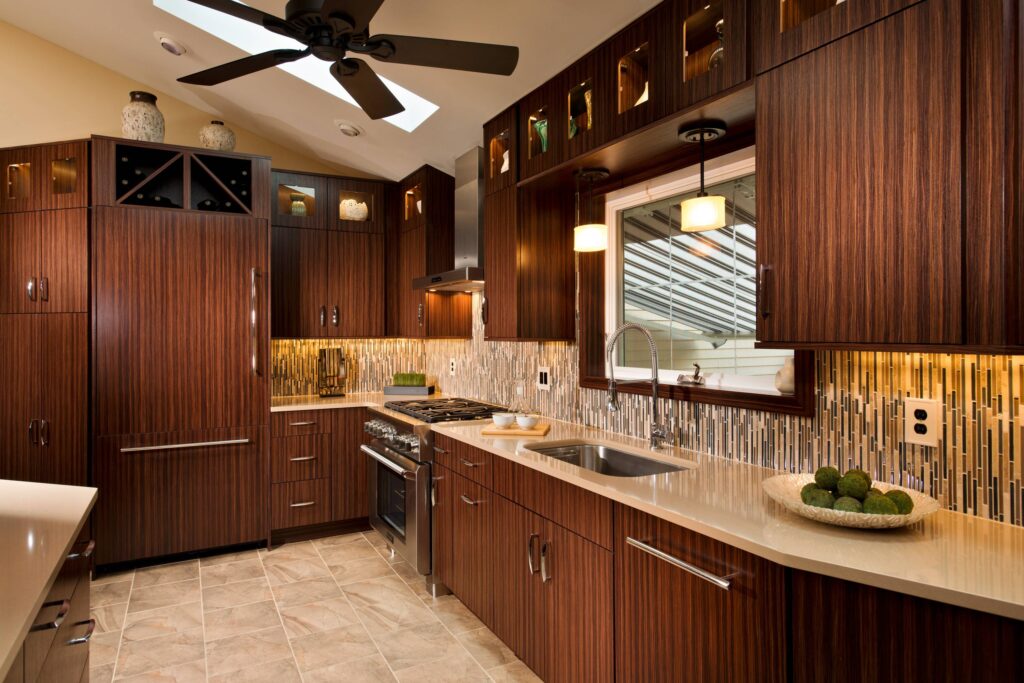
- The L-Shaped Kitchen: Ideal for small to medium-sized spaces, the L-shaped kitchen features countertops and cabinets along two adjacent walls. This layout provides ample workspace and allows for efficient workflow.
- The U-Shaped Kitchen: This layout wraps around three walls, creating a highly functional and ergonomic workspace. It’s perfect for larger kitchens and provides plenty of storage and counter space.
- The Galley Kitchen: Characterized by two parallel countertops with a walkway in between, the galley kitchen is space-efficient and ideal for smaller apartments or condos.
- The Island Kitchen: Adding an island to any of the above layouts instantly transforms the kitchen into a social and functional hub. Islands can provide extra counter space, seating, storage, and even house appliances like a cooktop or sink.
2. Cabinetry and Storage: Organization is Key
Cabinets are the backbone of kitchen storage, and choosing the right style, material, and configuration is essential. Consider the following:
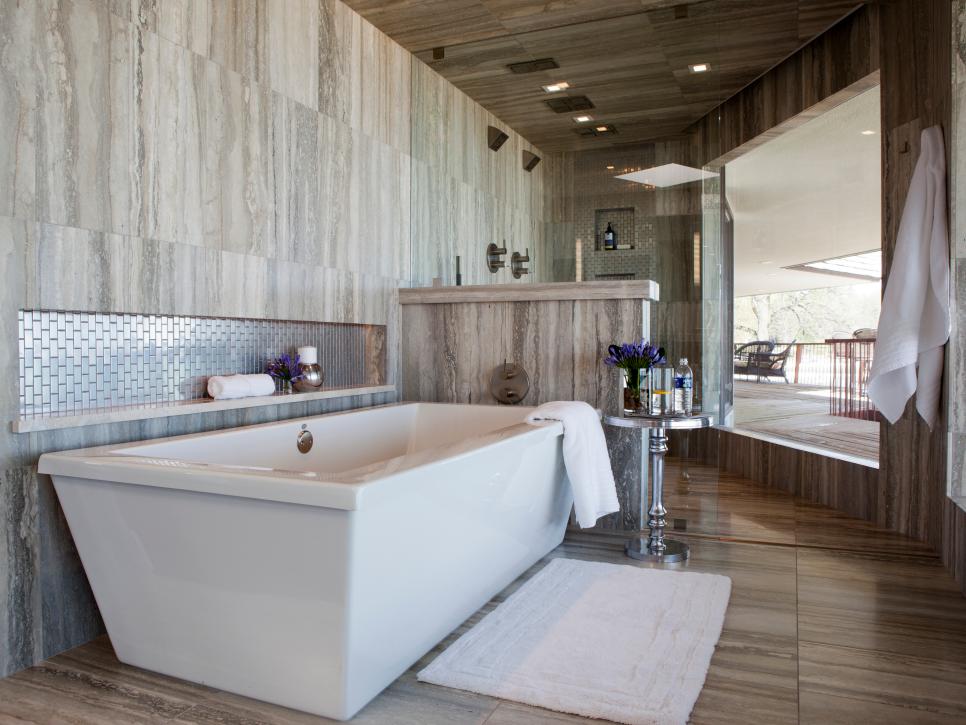
- Cabinet Styles: From traditional raised-panel cabinets to sleek, modern slab-front doors, the style of your cabinets will significantly impact the overall aesthetic of your kitchen.
- Cabinet Materials: Wood, laminate, and metal are common cabinet materials. Wood offers a classic and timeless look, while laminate is a more affordable and durable option. Metal cabinets provide a modern and industrial feel.
- Storage Solutions: Maximize storage space with pull-out shelves, drawer dividers, and vertical organizers. Consider incorporating specialized storage solutions like spice racks, pantry organizers, and utensil holders to keep your kitchen clutter-free.
3. Countertops: Durability Meets Design
Countertops are a focal point of the kitchen, and selecting the right material is crucial for both aesthetics and functionality. Popular countertop materials include:
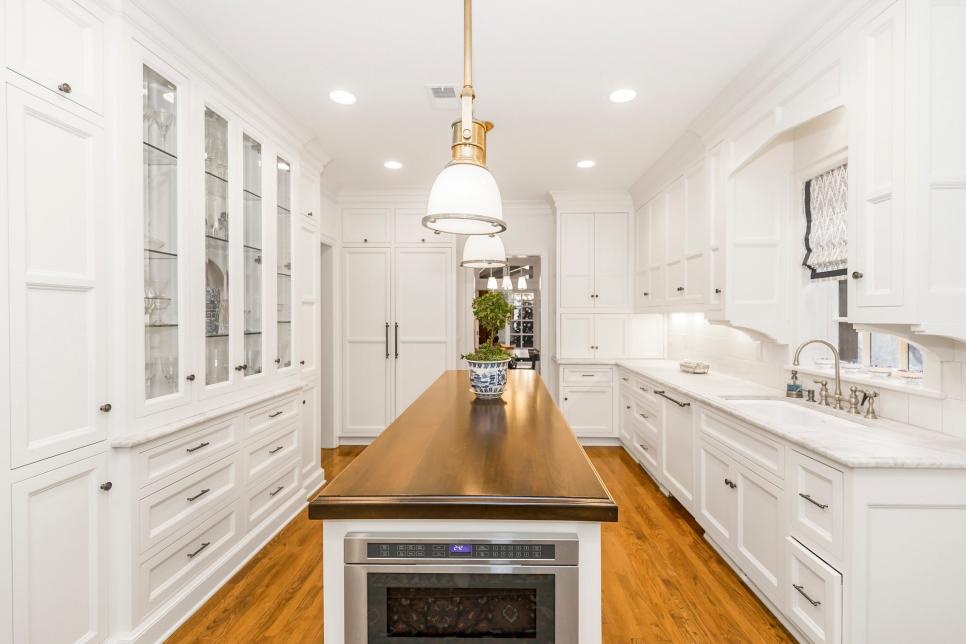
- Granite: A natural stone known for its durability and heat resistance, granite offers a luxurious and timeless look.
- Quartz: An engineered stone that mimics the look of natural stone, quartz is non-porous, stain-resistant, and requires minimal maintenance.
- Marble: A classic and elegant choice, marble adds a touch of sophistication to any kitchen. However, it’s more porous than granite and quartz and requires more care.
- Butcher Block: A warm and inviting option, butcher block countertops are ideal for food preparation and add a rustic charm to the kitchen.
- Concrete: A modern and industrial choice, concrete countertops can be customized with various colors and finishes.
4. Appliances: Integrating Functionality and Style
Appliances are essential for a functional kitchen, and choosing energy-efficient and stylish models can significantly enhance the overall design. Consider the following:
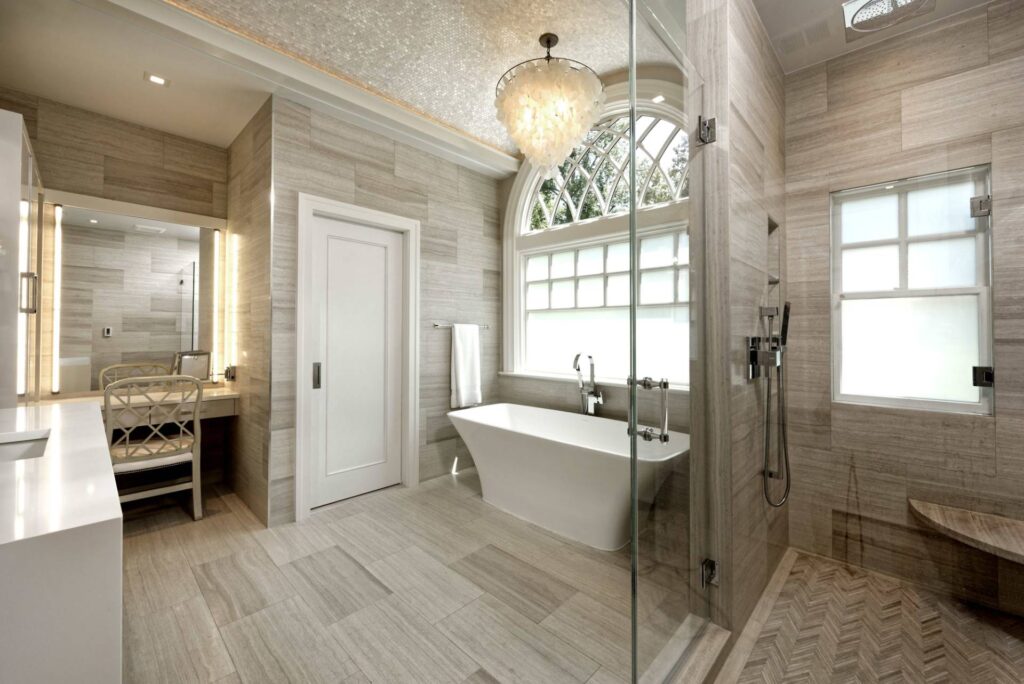
- Smart Appliances: Smart refrigerators, ovens, and dishwashers offer advanced features like remote control, voice activation, and energy monitoring.
- Integrated Appliances: Seamlessly blend appliances into your cabinetry for a clean and modern look.
- Energy-Efficient Models: Choose appliances with Energy Star ratings to save on energy costs and reduce your environmental impact.
5. Lighting: Illuminating Your Culinary Space
Proper lighting is essential for both functionality and ambiance in the kitchen. Consider incorporating a combination of:
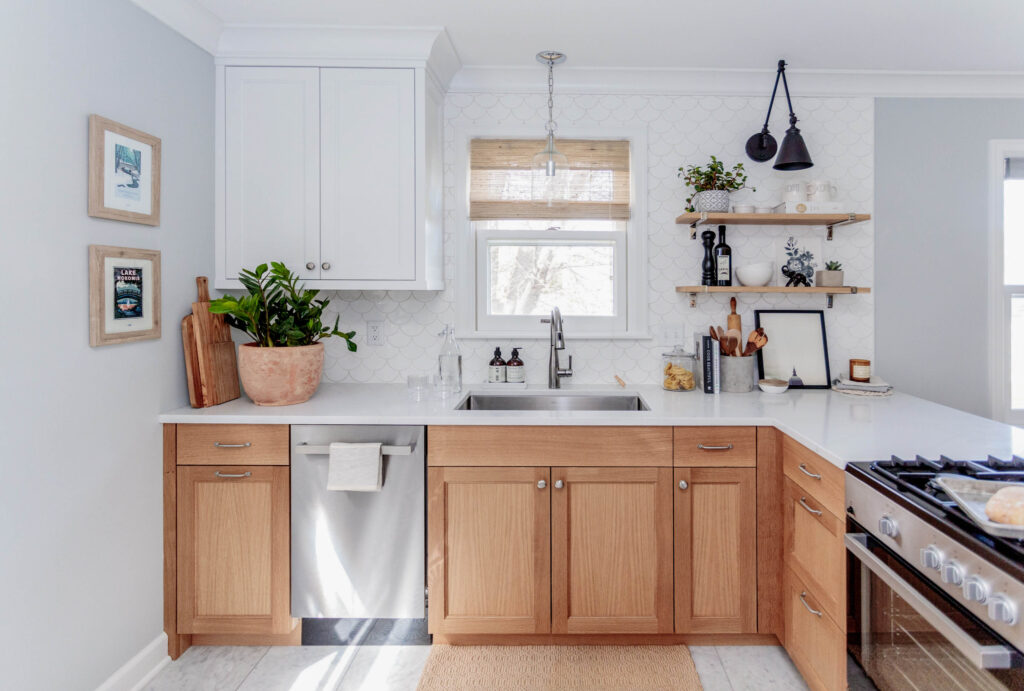
- Ambient Lighting: Provides overall illumination to the room. Recessed lighting, pendant lights, and chandeliers are common choices.
- Task Lighting: Focuses light on specific work areas, such as countertops and sinks. Under-cabinet lighting, spotlights, and pendant lights are ideal for task lighting.
- Accent Lighting: Highlights architectural features or decorative elements. Track lighting, wall sconces, and strip lighting can be used to create visual interest.
6. Kitchen Design Trends in 2024
Stay ahead of the curve with these trending kitchen design ideas:
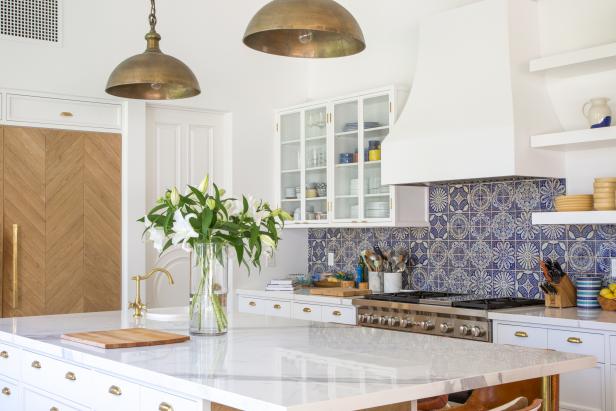
- Bold Colors: Embrace vibrant hues like emerald green, navy blue, and terracotta to add personality and warmth to your kitchen.
- Natural Materials: Incorporate natural materials like wood, stone, and bamboo to create a connection with nature.
- Minimalist Design: Embrace a clean and uncluttered aesthetic with sleek lines, hidden storage, and minimal ornamentation.
- Statement Backsplashes: Make a statement with a bold and eye-catching backsplash using unique tiles, patterns, or materials.
- Open Shelving: Showcase your favorite dishes and accessories with open shelving, adding a touch of personality to your kitchen.
Bathroom Design: Creating a Sanctuary for Relaxation
The bathroom is your personal sanctuary, a place to unwind, rejuvenate, and prepare for the day ahead. Thoughtful bathroom design focuses on creating a space that is both functional and relaxing, seamlessly blending style and comfort.
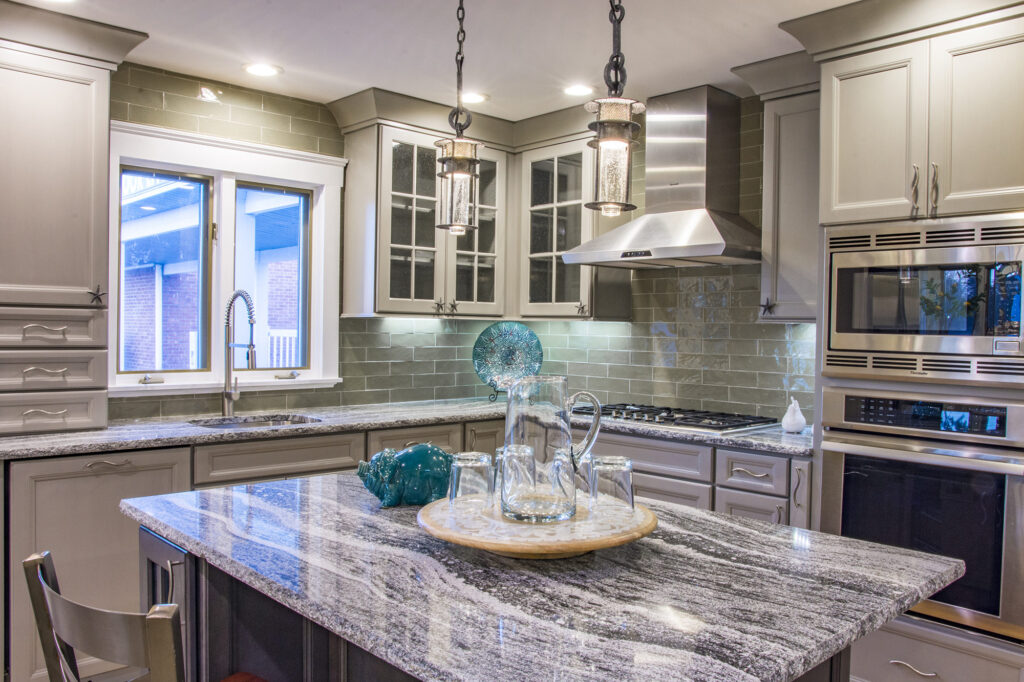
1. Layout Optimization: Maximizing Space and Functionality
The layout is crucial for creating a functional and comfortable bathroom. Consider the available space, the placement of fixtures, and the flow of traffic within the room.
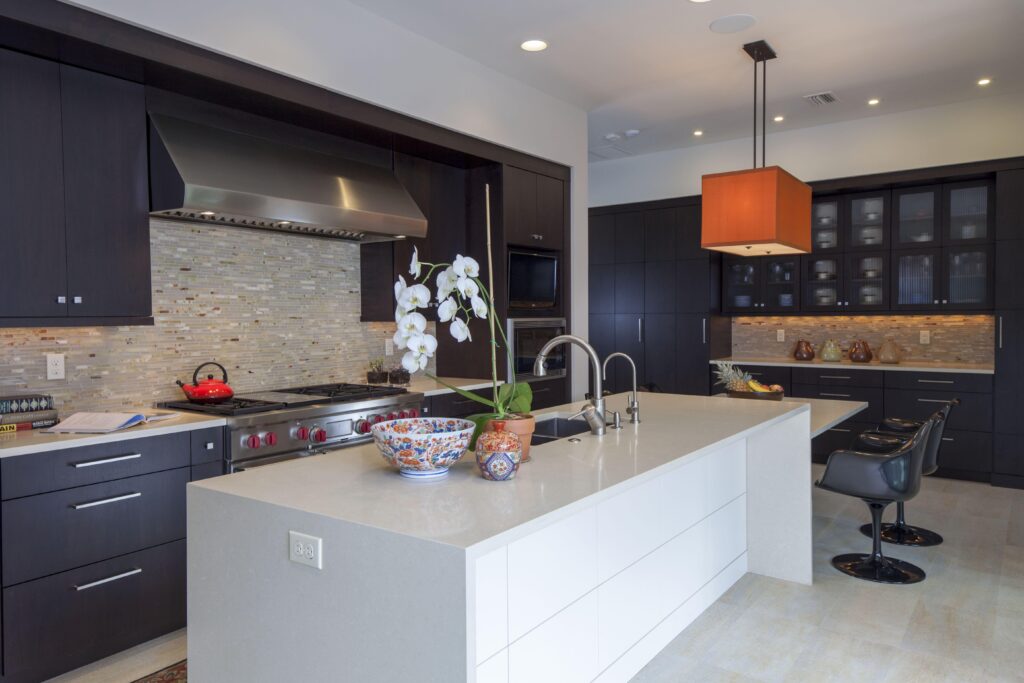
- Small Bathroom Layouts: Maximize space in small bathrooms with wall-mounted sinks, corner showers, and compact toilets.
- Master Bathroom Layouts: Create a luxurious and spacious master bathroom with separate vanities, a soaking tub, and a walk-in shower.
- Accessibility Considerations: Ensure the bathroom is accessible for all users by incorporating grab bars, wider doorways, and roll-in showers.
2. Fixtures and Fittings: Style Meets Function
The fixtures and fittings you choose will significantly impact the style and functionality of your bathroom. Consider the following:
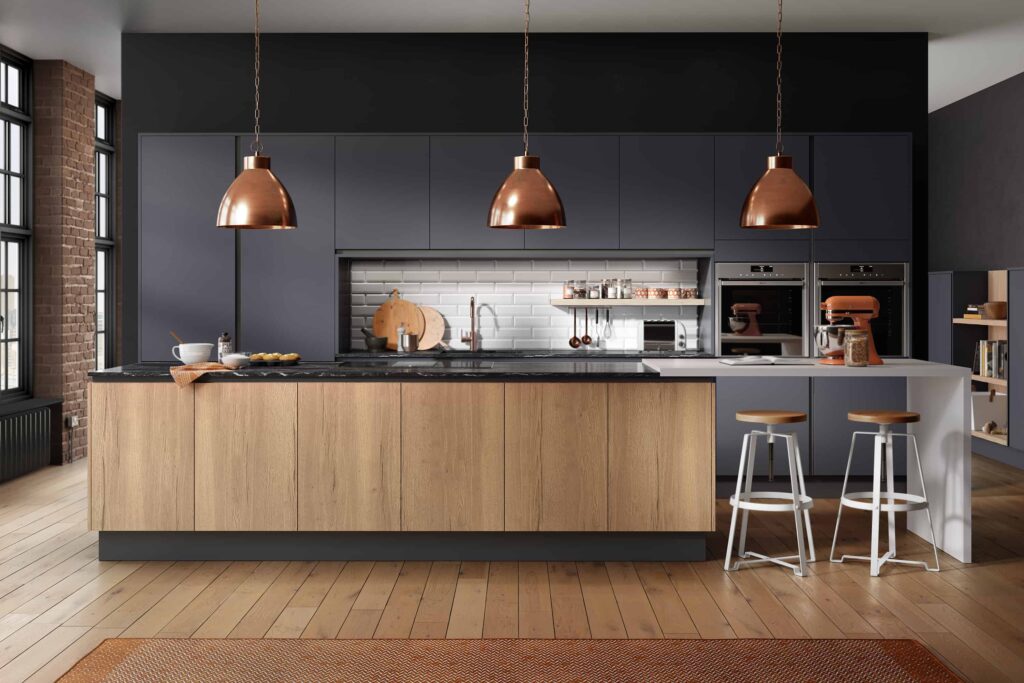
- Vanities: Choose a vanity that provides ample storage and complements the overall style of the bathroom.
- Toilets: Consider water-efficient toilets and models with comfort-height seating.
- Showers and Tubs: Choose a shower or tub that suits your needs and preferences. Walk-in showers, soaking tubs, and whirlpool tubs are popular options.
- Faucets and Showerheads: Select faucets and showerheads that are both stylish and water-efficient.
3. Material Selection: Durability and Aesthetics
The materials you choose for your bathroom should be both durable and aesthetically pleasing. Consider the following:
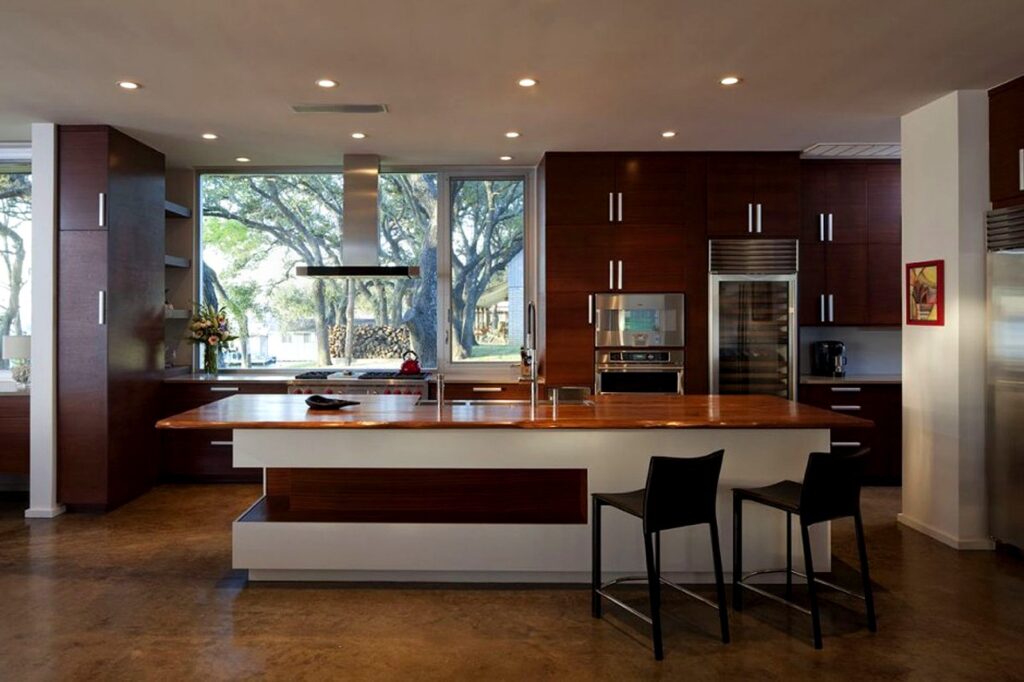
- Tile: Tile is a popular choice for bathroom flooring and walls due to its durability, water resistance, and variety of styles.
- Stone: Natural stone like marble, granite, and travertine can add a luxurious touch to your bathroom.
- Glass: Glass shower doors and enclosures can create a spacious and modern feel.
- Paint: Choose moisture-resistant paint specifically designed for bathrooms.
4. Lighting: Creating a Relaxing Ambiance
Proper lighting is essential for creating a relaxing and functional bathroom. Consider incorporating a combination of:
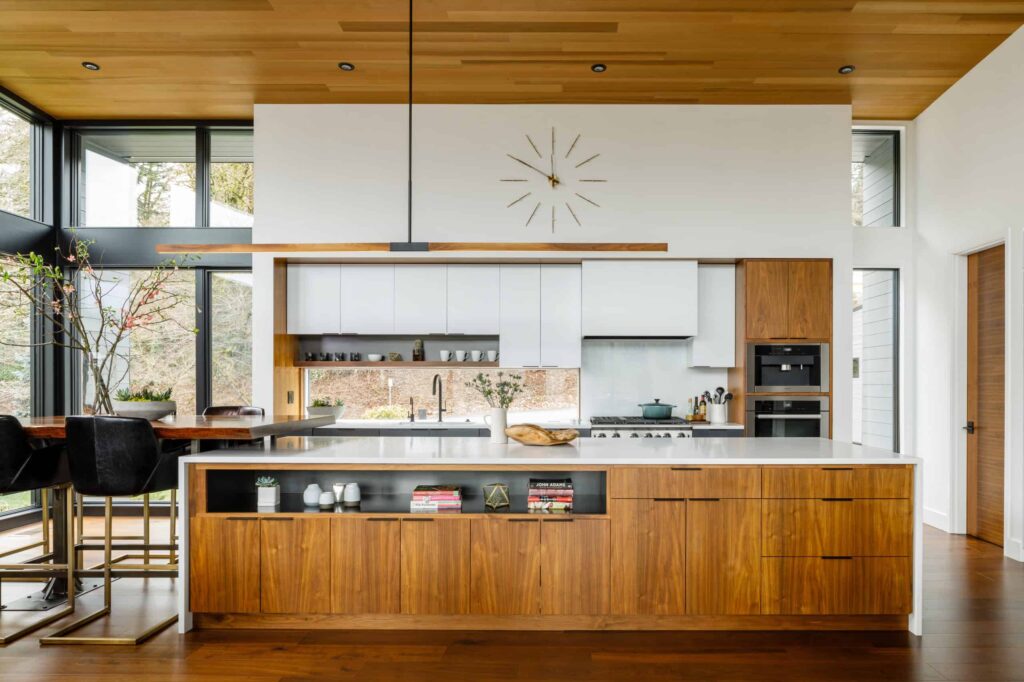
- Ambient Lighting: Provides overall illumination to the room. Recessed lighting, pendant lights, and chandeliers are common choices.
- Task Lighting: Focuses light on specific areas, such as the vanity and shower. Vanity lighting, sconces, and recessed lighting are ideal for task lighting.
- Accent Lighting: Highlights architectural features or decorative elements. Strip lighting, wall sconces, and spotlights can be used to create visual interest.
5. Storage Solutions: Keeping Your Bathroom Organized
Efficient storage is essential for keeping your bathroom clutter-free. Consider the following storage solutions:
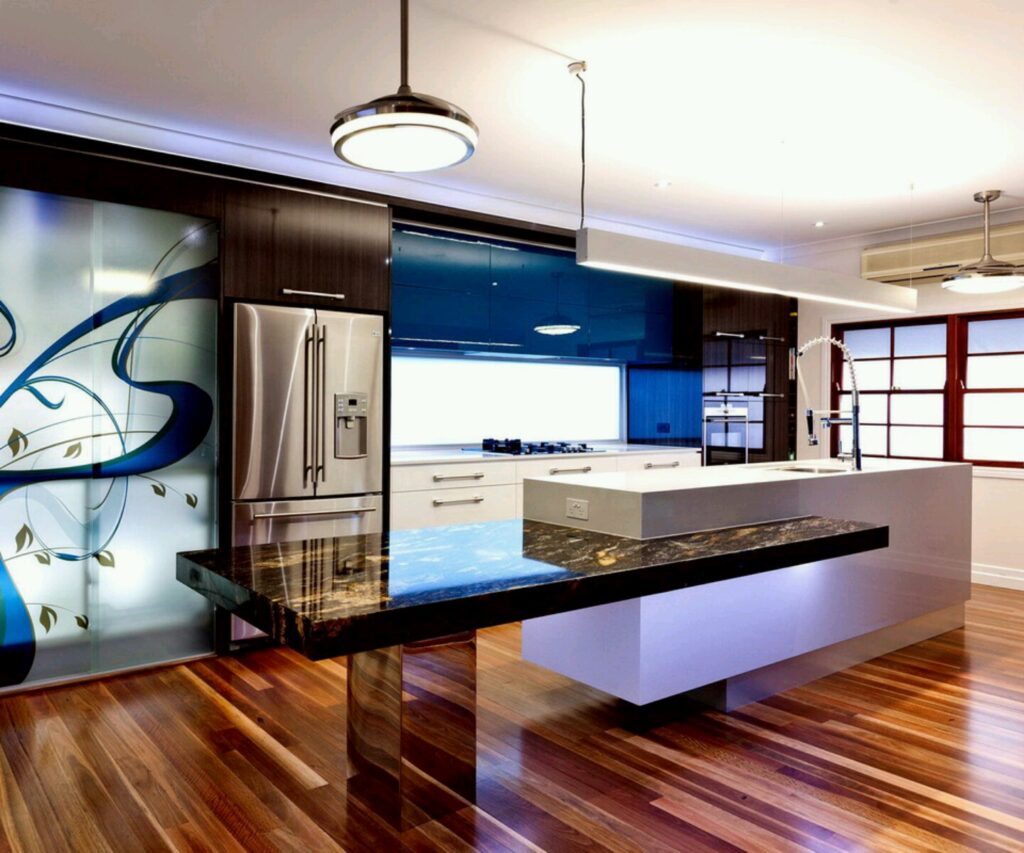
- Vanity Storage: Choose a vanity with ample drawers and cabinets to store toiletries and personal care items.
- Shelving: Install shelves above the toilet or along the walls to store towels, toiletries, and decorative items.
- Medicine Cabinets: Install a medicine cabinet above the sink to store medications and personal care items.
- Shower Niches: Incorporate shower niches into the shower walls to store shampoo, conditioner, and soap.
6. Bathroom Design Trends in 2024
Stay ahead of the curve with these trending bathroom design ideas:
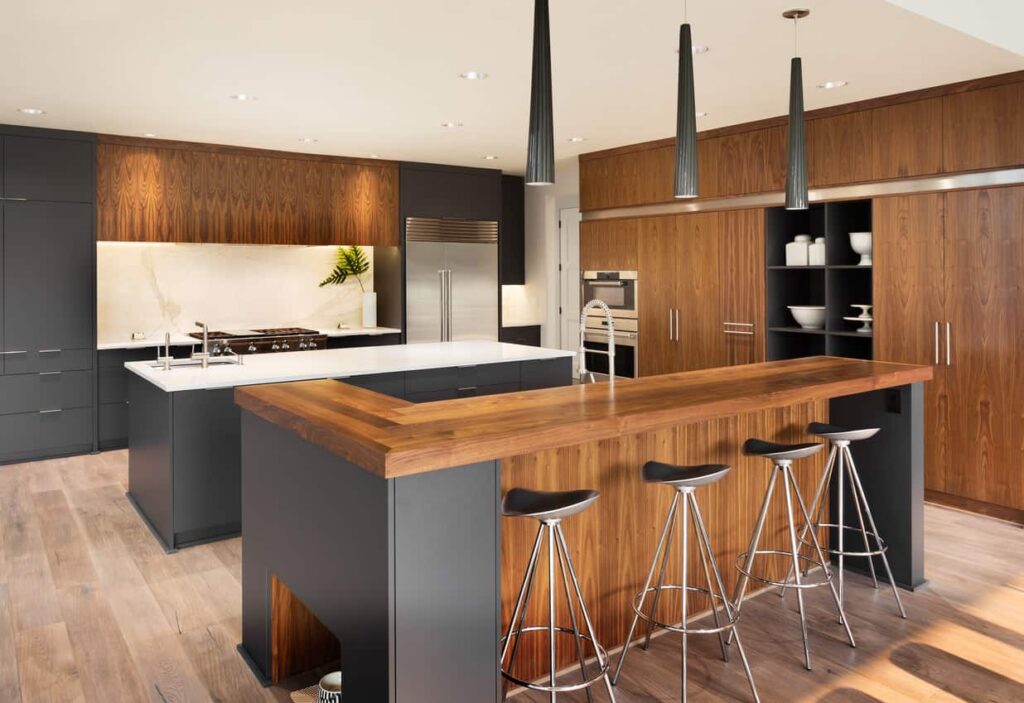
- Spa-Like Features: Create a spa-like atmosphere with features like a soaking tub, rainfall showerhead, and heated floors.
- Natural Elements: Incorporate natural materials like wood, stone, and plants to create a connection with nature.
- Statement Lighting: Make a statement with a unique and eye-catching light fixture.
- Bold Colors and Patterns: Embrace bold colors and patterns to add personality and visual interest to your bathroom.
- Technology Integration: Incorporate technology into your bathroom with features like smart mirrors, digital showers, and Bluetooth speakers.
Key Considerations for Both Kitchen and Bathroom Design
Regardless of whether you’re designing a kitchen or a bathroom, there are several key considerations to keep in mind:
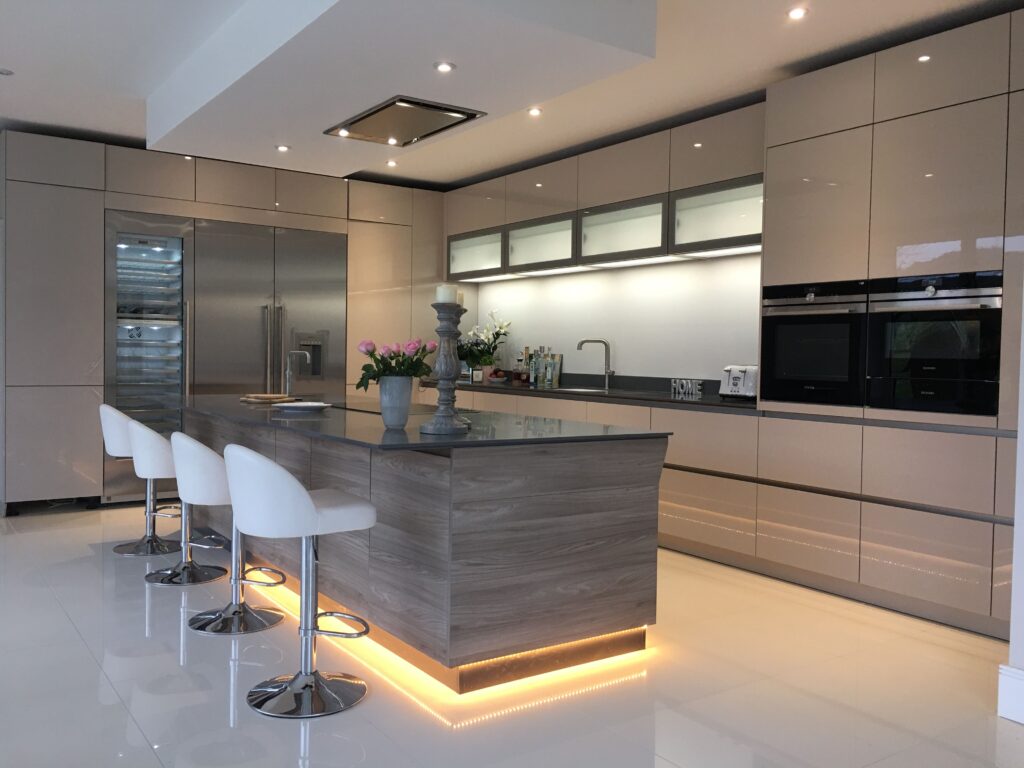
1. Budget: Setting Realistic Expectations
Establish a realistic budget before you begin your design project. Factor in the cost of materials, labor, permits, and any unexpected expenses that may arise. Researching average costs for different materials and services in your area will help you create a more accurate budget.
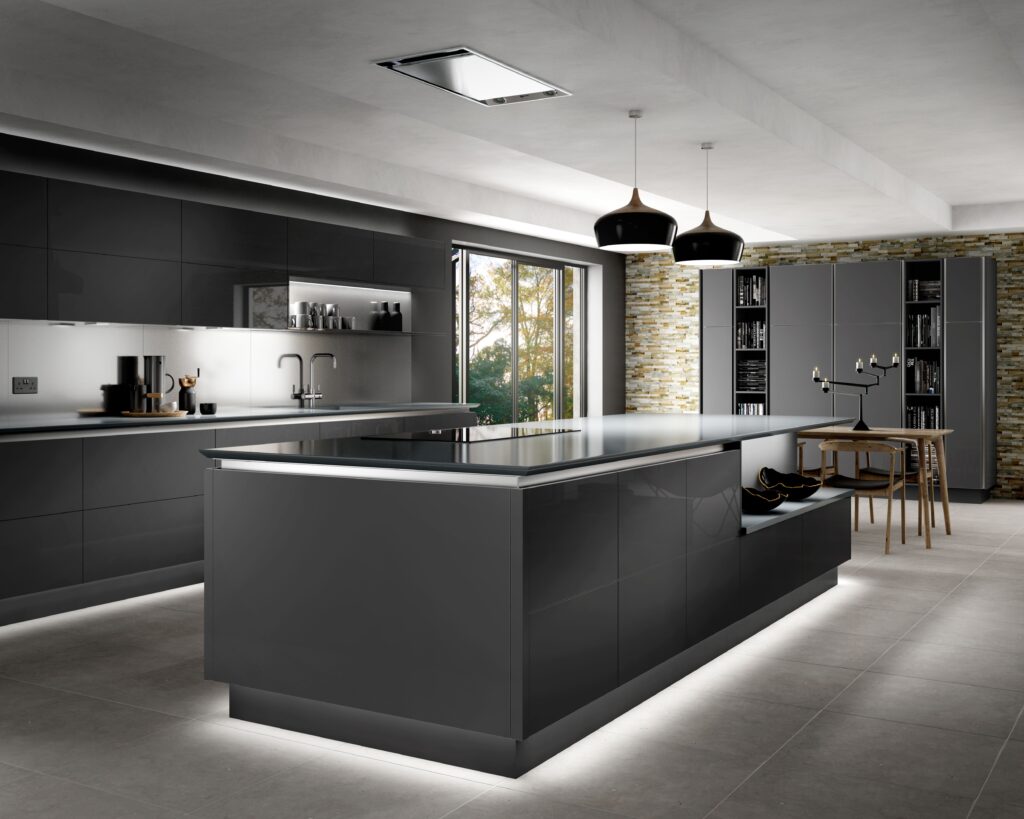
2. Functionality: Prioritizing Practicality
Prioritize functionality in your design. Consider your needs, lifestyle, and habits when planning the layout, storage, and features of your kitchen and bathroom. A beautiful space is useless if it doesn’t meet your practical needs.
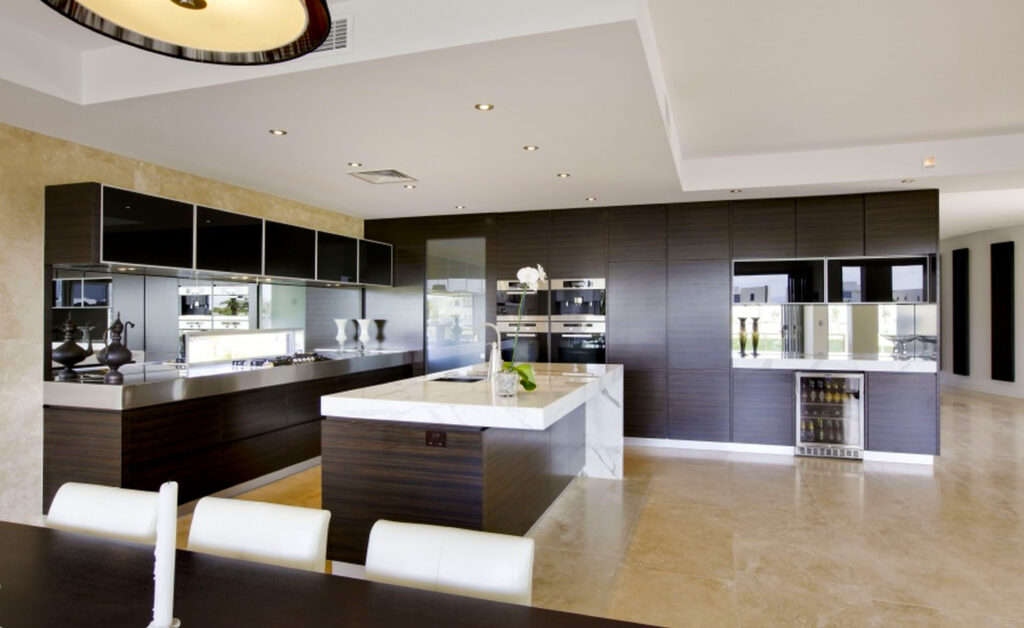
3. Style: Reflecting Your Personal Taste
Choose a style that reflects your personal taste and complements the overall aesthetic of your home. Whether you prefer a modern, traditional, rustic, or eclectic style, ensure that your kitchen and bathroom design reflects your unique personality.
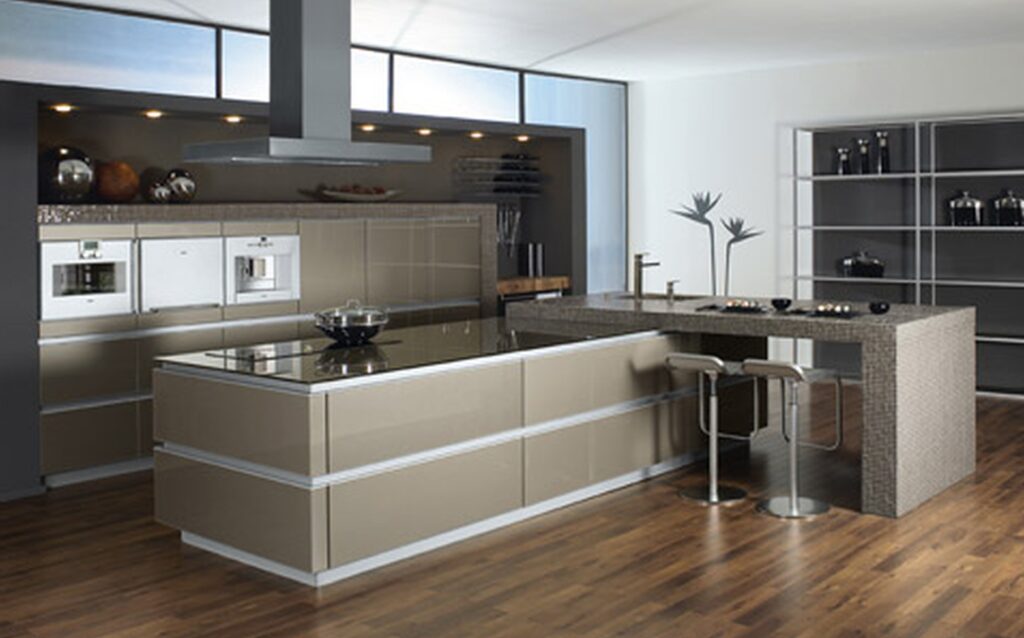
4. Sustainability: Choosing Eco-Friendly Options
Consider incorporating sustainable design elements into your kitchen and bathroom. Choose eco-friendly materials, energy-efficient appliances, and water-saving fixtures to reduce your environmental impact.
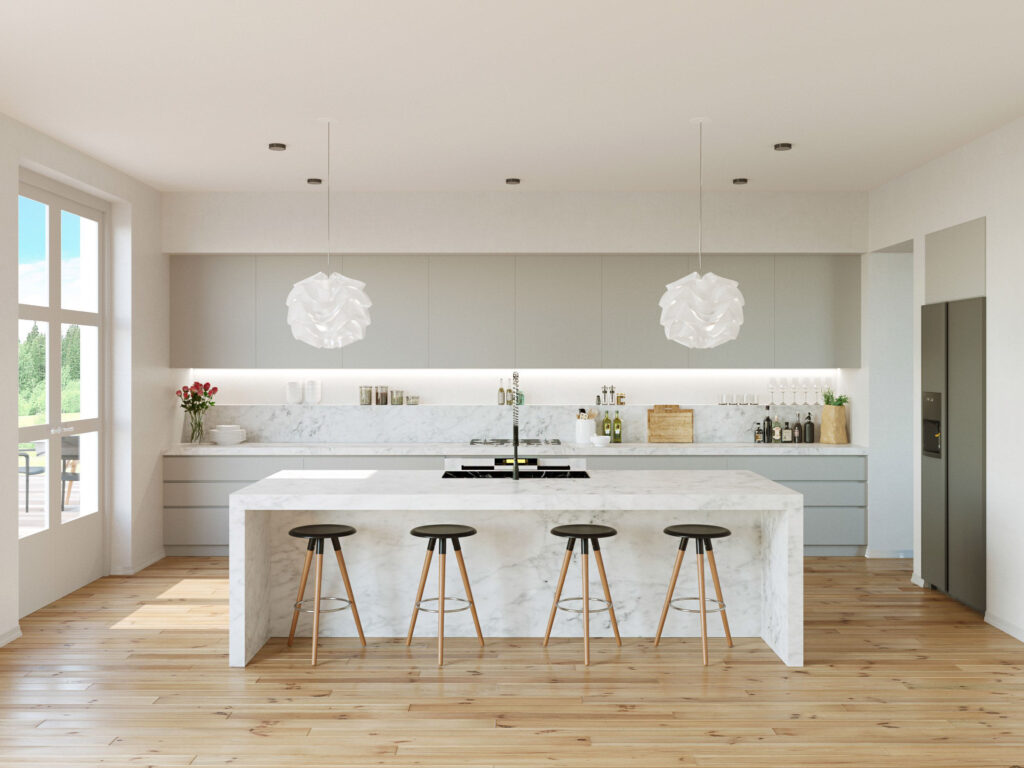
5. Professional Help: When to Seek Assistance
Consider seeking professional help from a kitchen and bathroom designer or contractor. They can provide valuable expertise, guidance, and project management to ensure a successful outcome. Especially for complex renovations or structural changes, professional assistance is highly recommended.
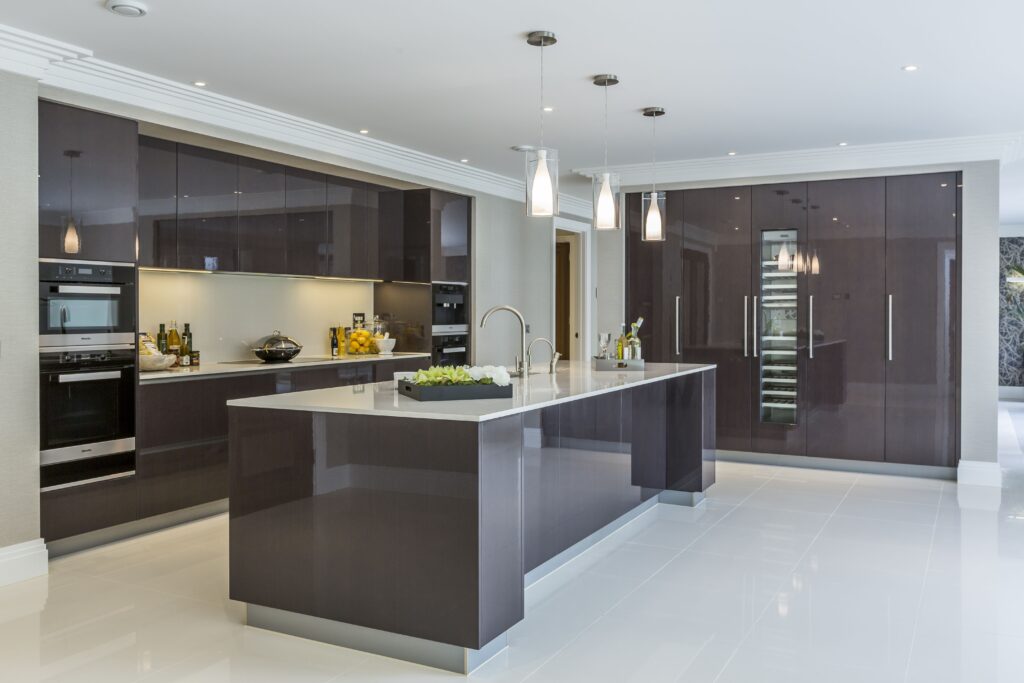
Conclusion: Creating Your Dream Spaces
Designing a kitchen and bathroom is an exciting opportunity to transform your home and enhance your quality of life. By understanding the key elements of kitchen and bathroom design, staying up-to-date with the latest trends, and carefully considering your needs and preferences, you can create spaces that are both functional and beautiful. Whether you’re planning a complete renovation or a simple remodel, remember to prioritize functionality, style, sustainability, and budget to achieve your dream kitchen and bathroom.
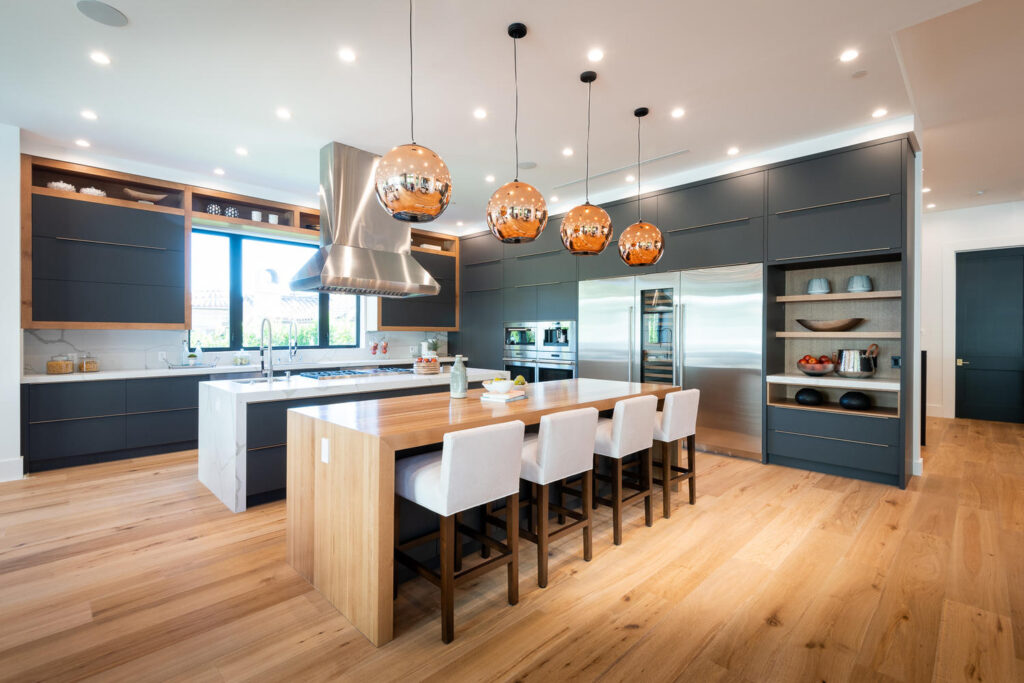
Embrace the design process, explore your creativity, and don’t be afraid to experiment with different ideas. With careful planning and attention to detail, you can create kitchen and bathroom spaces that you’ll love for years to come.
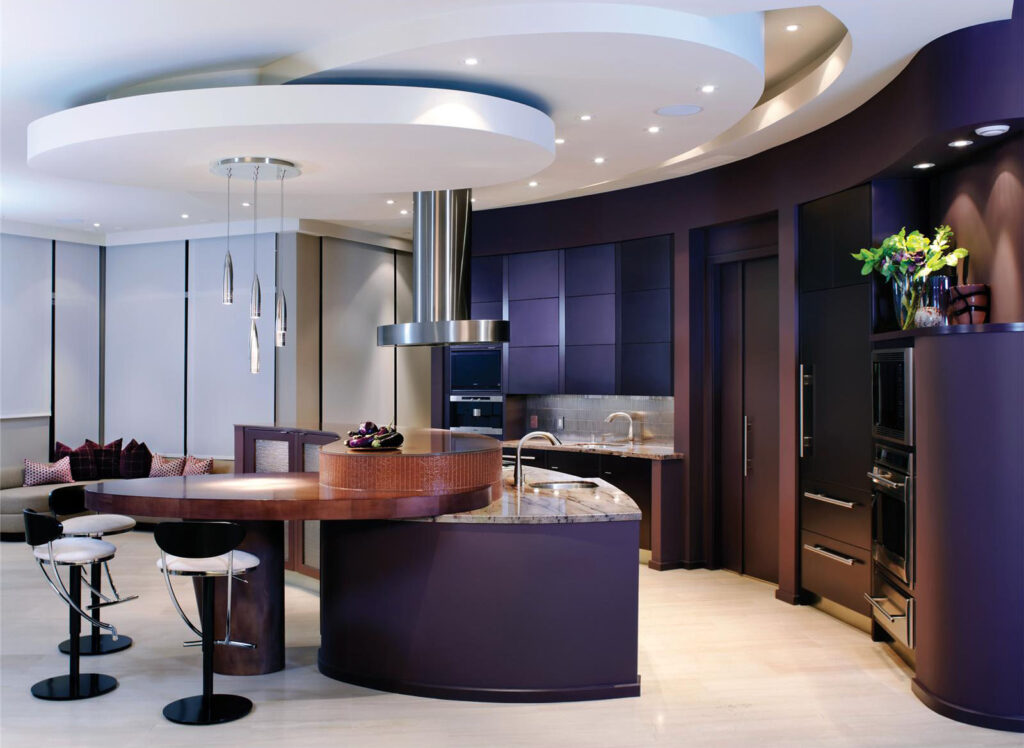
 Nimila
Nimila
