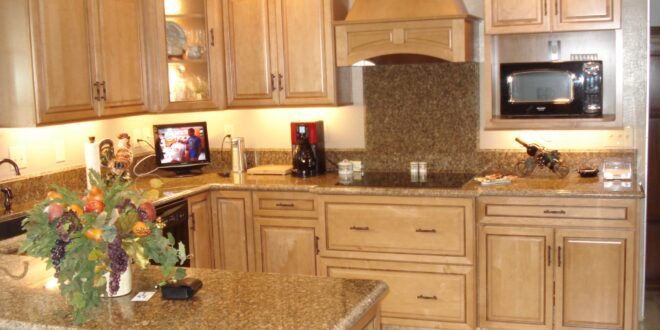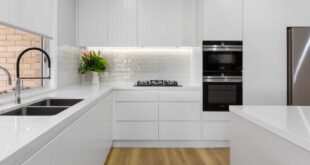Unlocking Kitchen Inspiration: A Visual Journey Through Kitchen Remodel Pictures
Embarking on a kitchen remodel is an exciting venture, a chance to transform the heart of your home into a space that truly reflects your style, needs, and aspirations. But where do you even begin? The sheer number of options can be overwhelming. That’s where the power of visual inspiration comes in. Kitchen remodel pictures are more than just pretty images; they’re a treasure trove of ideas, sparking creativity and helping you define your vision. They provide a tangible starting point for a journey that can feel daunting at first.
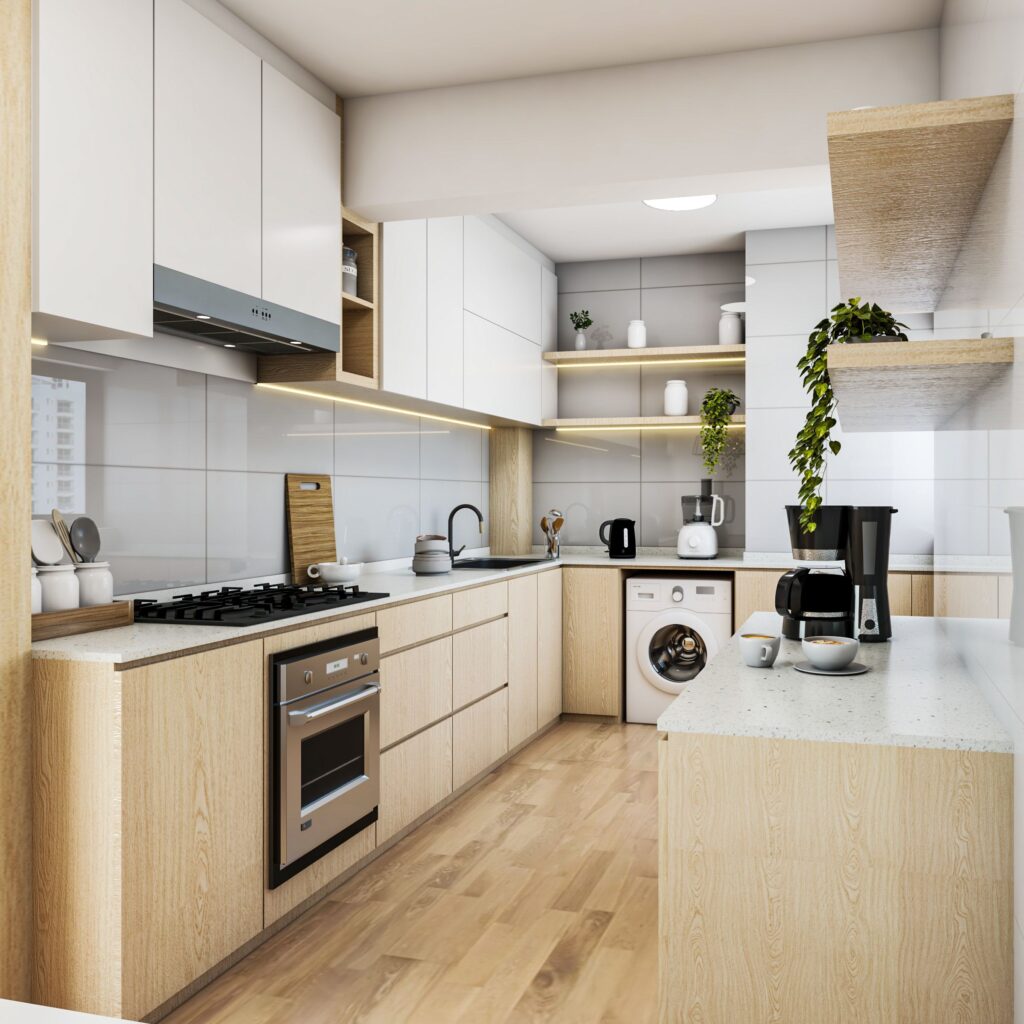
This comprehensive guide will take you on a visual tour of stunning kitchen remodels, exploring diverse styles, innovative layouts, and clever design solutions. We’ll delve into the details, examining everything from countertop materials to cabinet finishes, lighting fixtures to backsplash designs. Get ready to be inspired and armed with the knowledge you need to create the kitchen of your dreams!
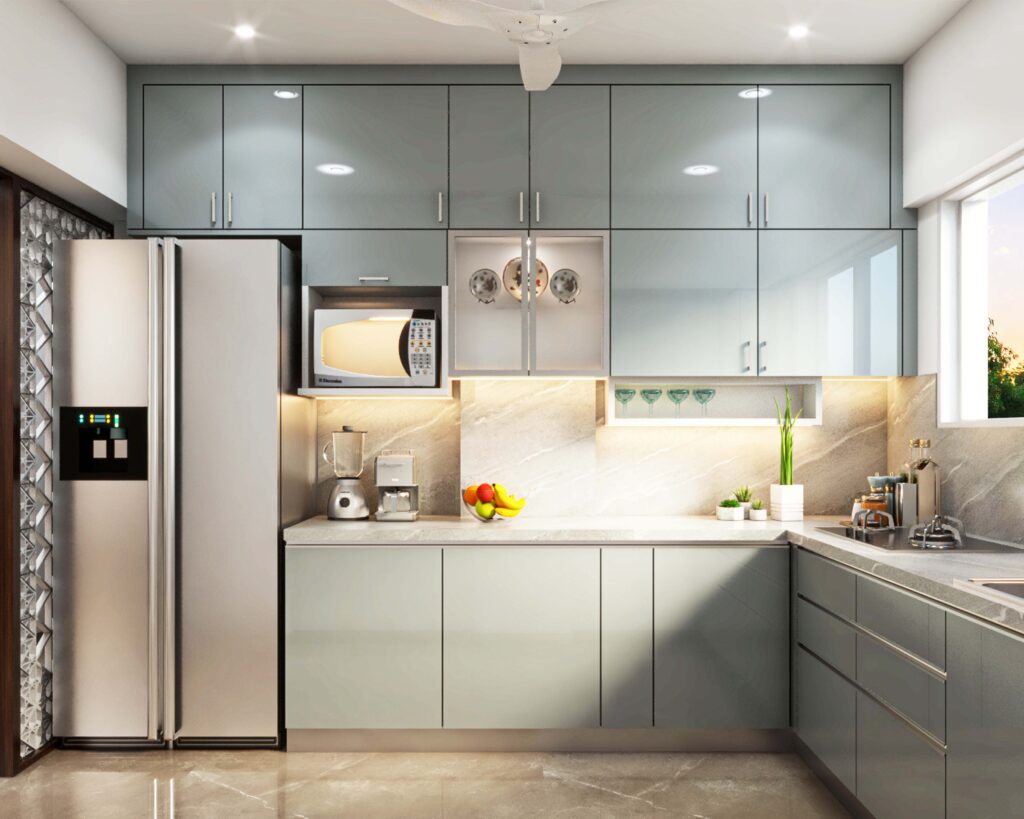
Why Kitchen Remodel Pictures are Your Best Friend
Before diving into specific design ideas, let’s explore why kitchen remodel pictures are such a crucial resource:
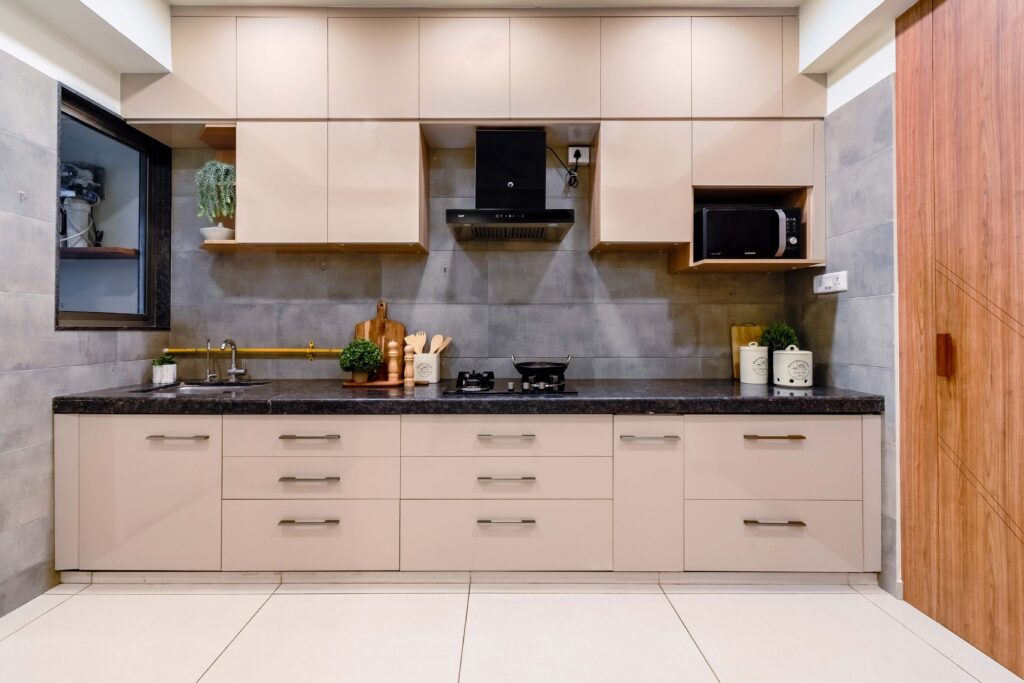
- Defining Your Style: Are you drawn to the sleek lines of modern design, the warmth of farmhouse charm, or the timeless elegance of a traditional kitchen? Pictures help you identify your preferred aesthetic. They showcase how different elements combine to create a cohesive style.
- Visualizing Possibilities: It’s one thing to imagine a new countertop material; it’s another to see it installed in a real kitchen. Pictures allow you to visualize how different materials, colors, and layouts will look in practice.
- Identifying Practical Solutions: Beyond aesthetics, kitchen remodel pictures often reveal clever storage solutions, space-saving designs, and functional layouts that you might not have considered otherwise.
- Communicating Your Vision: Sharing your favorite kitchen remodel pictures with your designer or contractor ensures that everyone is on the same page. Visual examples eliminate ambiguity and prevent misinterpretations.
- Boosting Confidence: A kitchen remodel can be a significant investment. Seeing successful transformations through pictures can instill confidence in your decision-making process.
Exploring Different Kitchen Styles: A Picture-Perfect Guide
Let’s dive into some of the most popular kitchen styles, using pictures to illustrate their key characteristics:
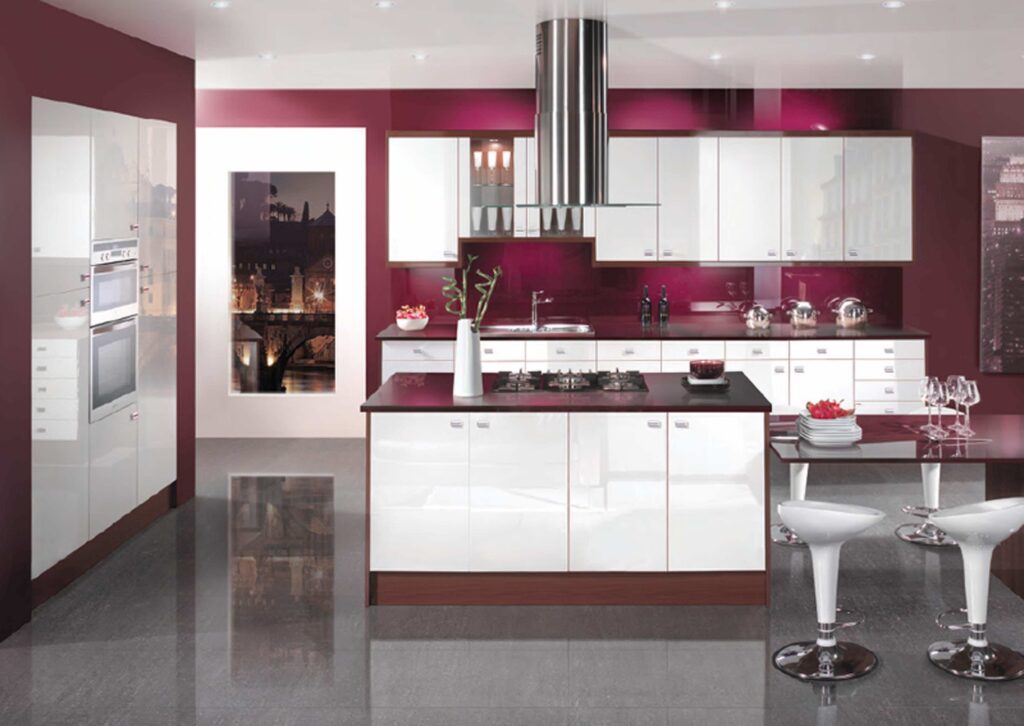
Modern Kitchens: Sleek, Minimalist, and Functional
Modern kitchens are all about clean lines, uncluttered surfaces, and a focus on functionality. Key elements include:
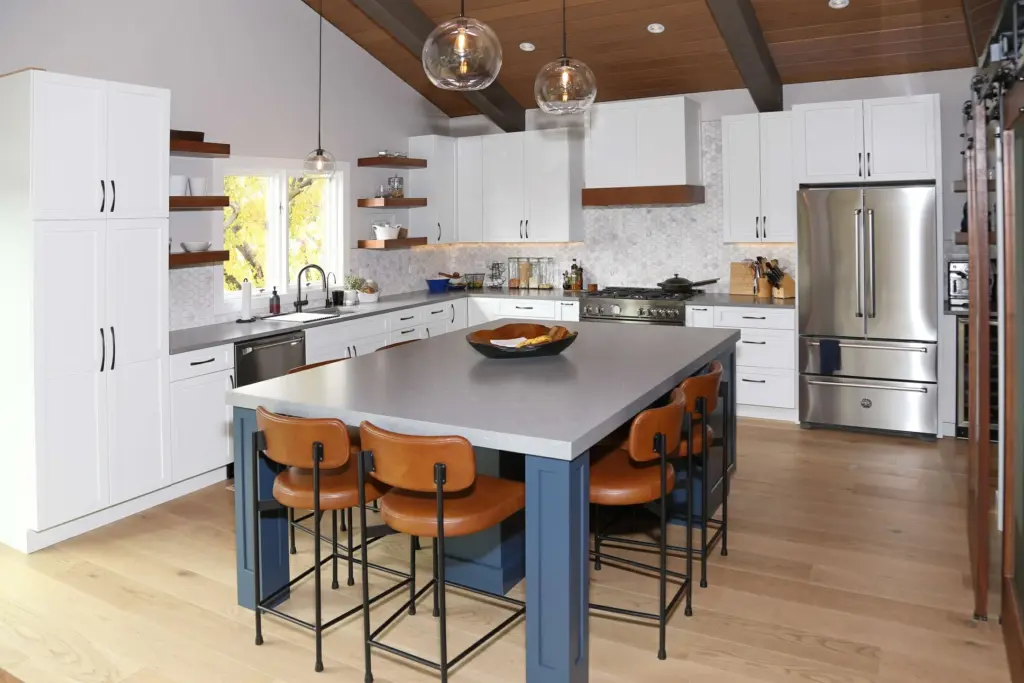
- Slab Cabinet Doors: These flat-front cabinets create a seamless, minimalist look.
- Stainless Steel Appliances: A hallmark of modern kitchens, stainless steel appliances add a touch of industrial chic.
- Quartz Countertops: Durable, low-maintenance, and available in a wide range of colors, quartz is a popular choice for modern kitchens.
- Minimalist Backsplash: Simple subway tile or a sleek glass backsplash complements the clean aesthetic.
- Recessed Lighting: Recessed lighting provides ample illumination without detracting from the minimalist design.
Imagine a kitchen with gleaming white slab cabinets, a sprawling gray quartz countertop, and stainless steel appliances. A subtle glass backsplash adds a touch of texture, while recessed lighting creates a bright and inviting atmosphere. The overall effect is clean, sophisticated, and undeniably modern.
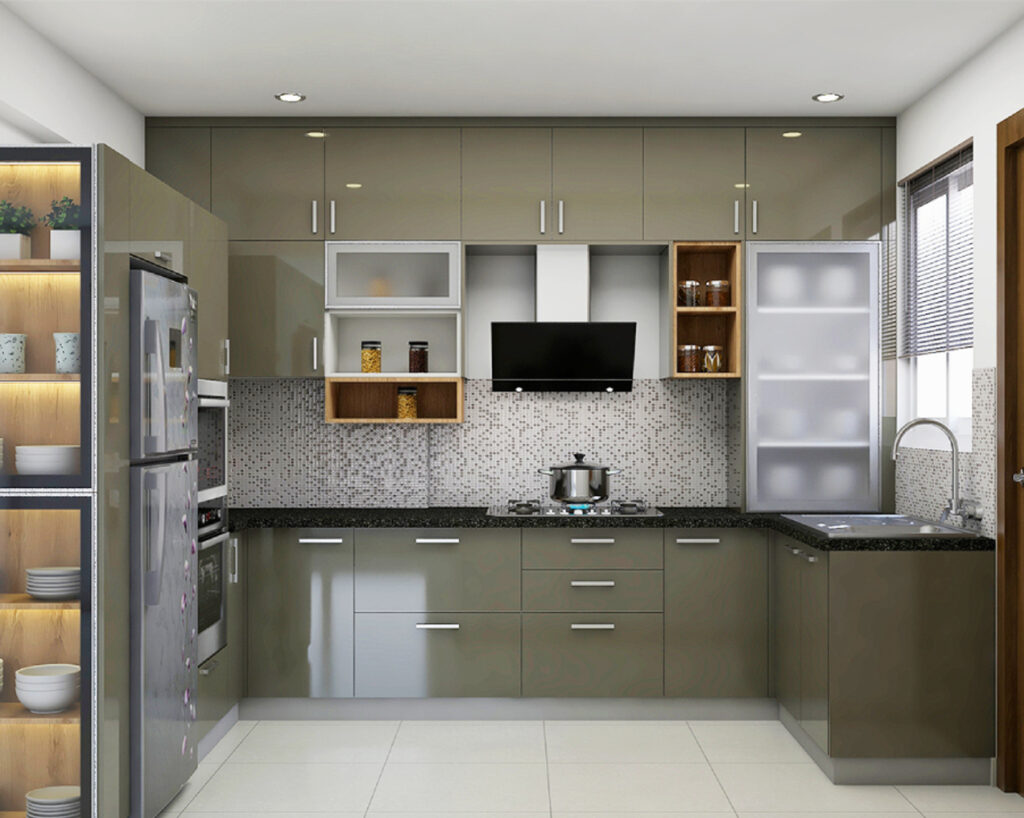
Farmhouse Kitchens: Warm, Inviting, and Rustic
Farmhouse kitchens evoke a sense of warmth, comfort, and nostalgia. Key elements include:
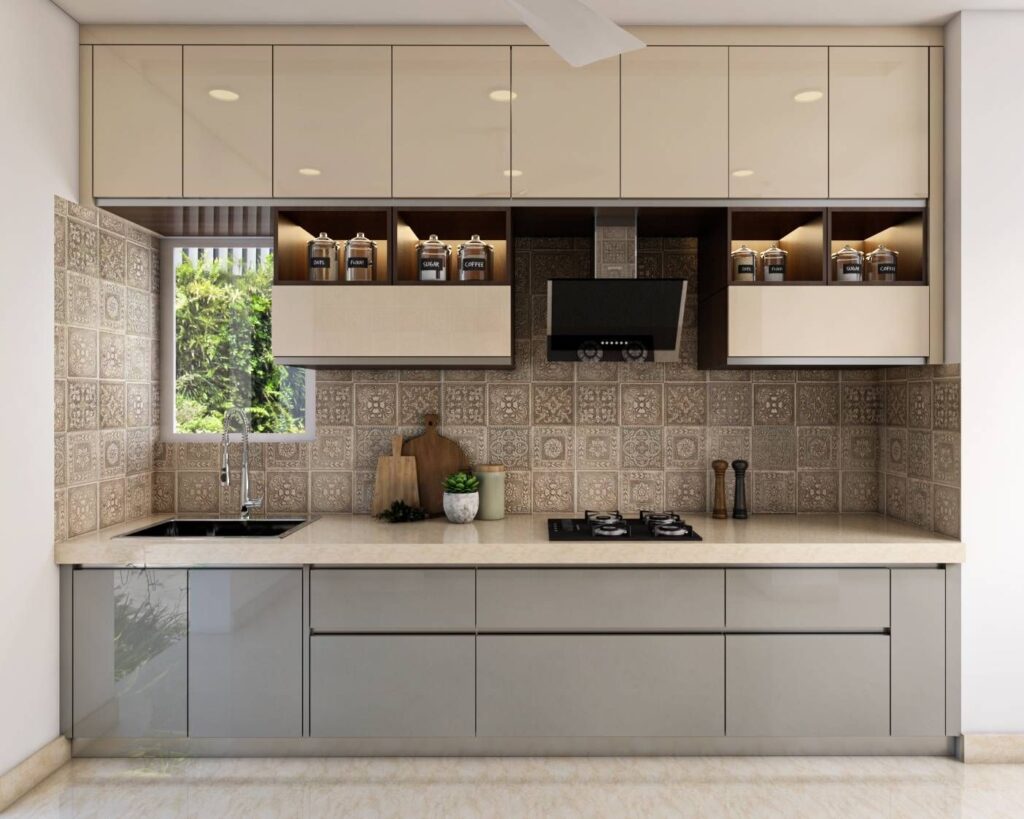
- Shaker Cabinets: These classic cabinets with recessed panel doors are a staple of farmhouse kitchens.
- Apron-Front Sink: Also known as a farmhouse sink, this deep, exposed sink adds a touch of rustic charm.
- Butcher Block Countertops: Warm and inviting, butcher block countertops are perfect for food preparation.
- Subway Tile Backsplash: A timeless classic, subway tile adds a touch of vintage appeal.
- Open Shelving: Open shelving allows you to display your favorite dishes and kitchenware.
Picture a kitchen with creamy white shaker cabinets, a large apron-front sink, and warm butcher block countertops. A classic subway tile backsplash adds a touch of vintage charm, while open shelving displays a collection of colorful dishes. The overall effect is warm, inviting, and full of character.
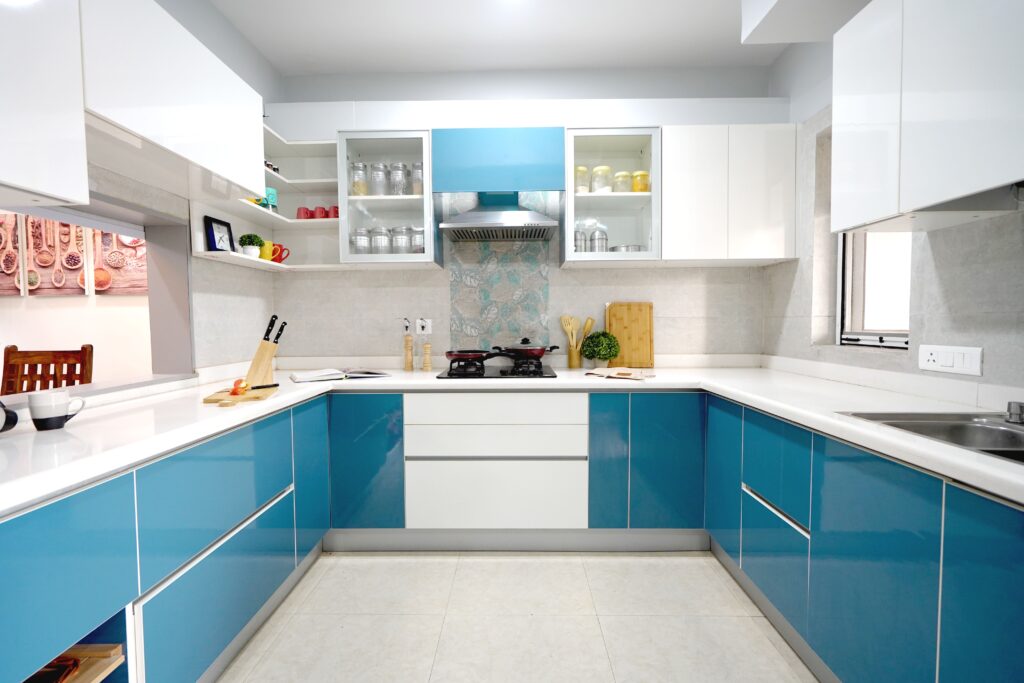
Traditional Kitchens: Timeless, Elegant, and Refined
Traditional kitchens are characterized by their timeless elegance, refined details, and classic materials. Key elements include:
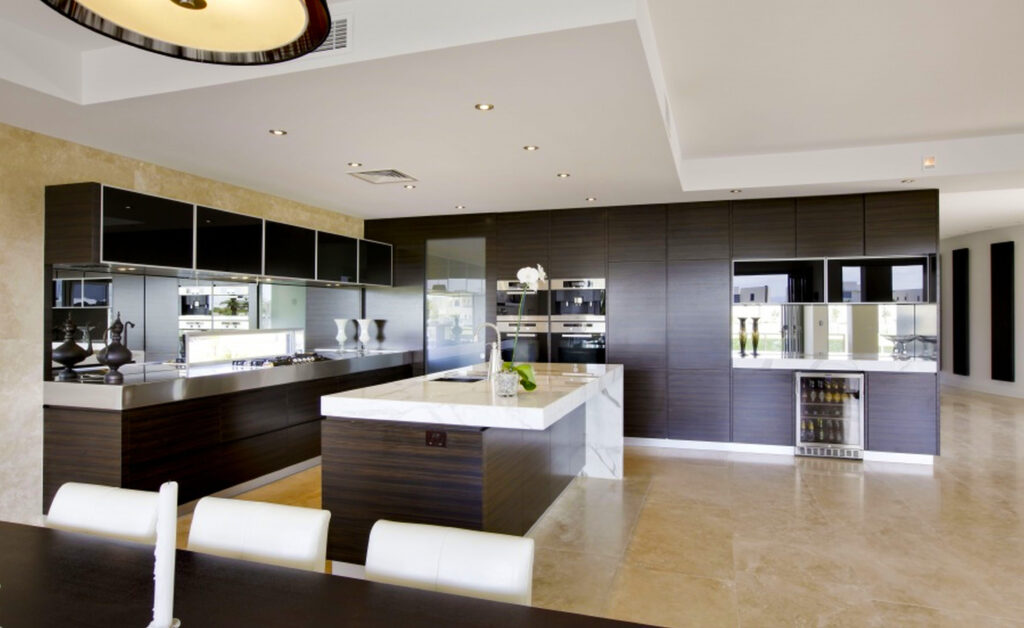
- Raised-Panel Cabinets: These ornate cabinets with raised panel doors add a touch of formality.
- Granite Countertops: A luxurious and durable choice, granite countertops are a staple of traditional kitchens.
- Intricate Backsplash: Detailed tilework or a decorative mosaic backsplash adds a touch of sophistication.
- Elegant Lighting Fixtures: Chandeliers and pendant lights add a touch of glamour.
- Decorative Molding: Crown molding and other decorative details enhance the traditional aesthetic.
Imagine a kitchen with rich wood raised-panel cabinets, a stunning granite countertop, and an intricately patterned backsplash. Elegant lighting fixtures cast a warm glow, while decorative molding adds a touch of sophistication. The overall effect is timeless, elegant, and undeniably refined.
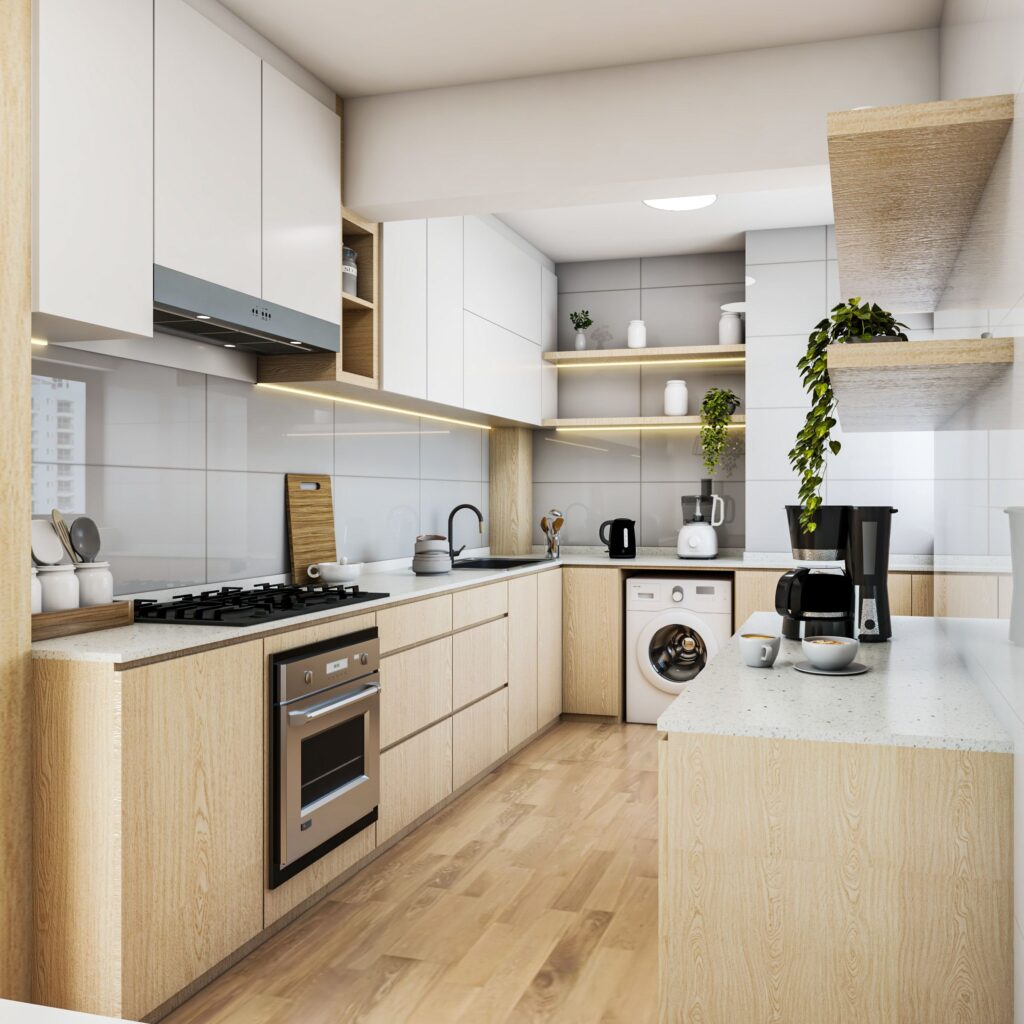
Contemporary Kitchens: A Blend of Modern and Traditional
Contemporary kitchens seamlessly blend modern and traditional elements, creating a sophisticated and versatile space. Key elements include:
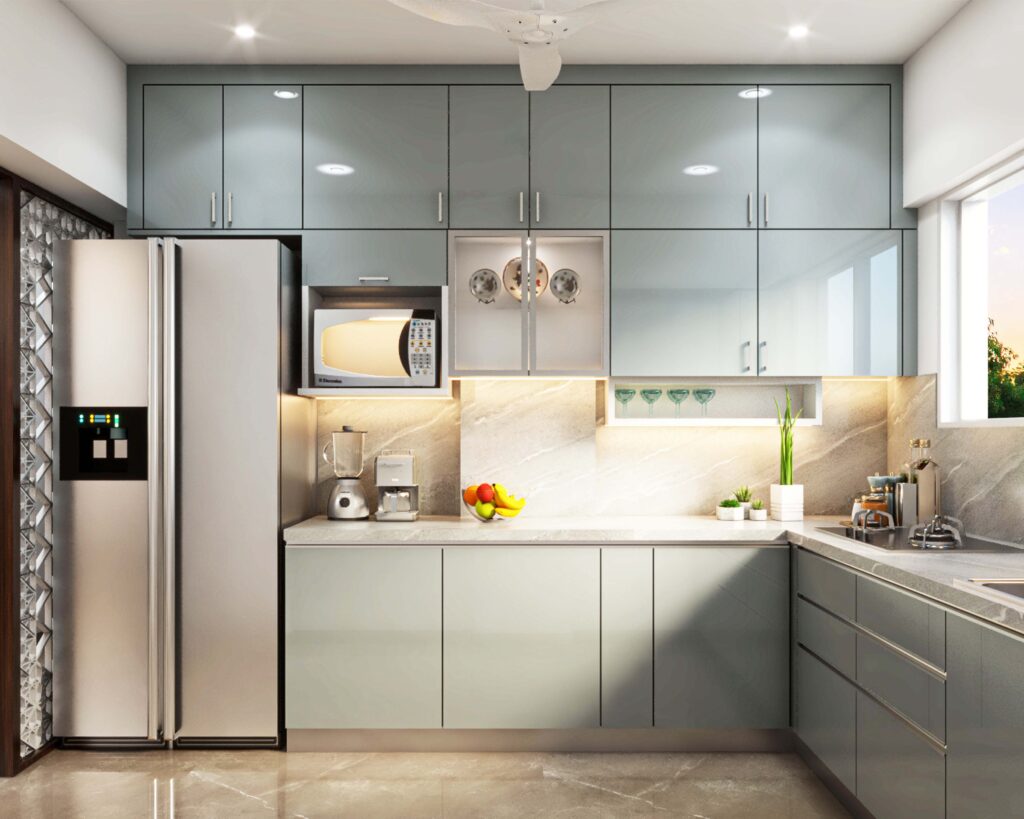
- A Mix of Cabinet Styles: Combining shaker cabinets with slab doors creates a balanced look.
- A Variety of Countertop Materials: Pairing quartz with wood or marble adds visual interest.
- Unique Backsplash Designs: Geometric patterns, textured tiles, or bold colors can add a contemporary flair.
- Statement Lighting: Eye-catching pendant lights or a dramatic chandelier can become a focal point.
- Open Layouts: Connecting the kitchen to the living or dining area creates a more social and inviting space.
Visualize a kitchen with a combination of shaker and slab cabinet doors, a stunning quartz countertop paired with a warm wood island, and a uniquely patterned backsplash. Statement lighting adds a touch of drama, while an open layout connects the kitchen to the adjacent living area. The overall effect is balanced, sophisticated, and undeniably contemporary.
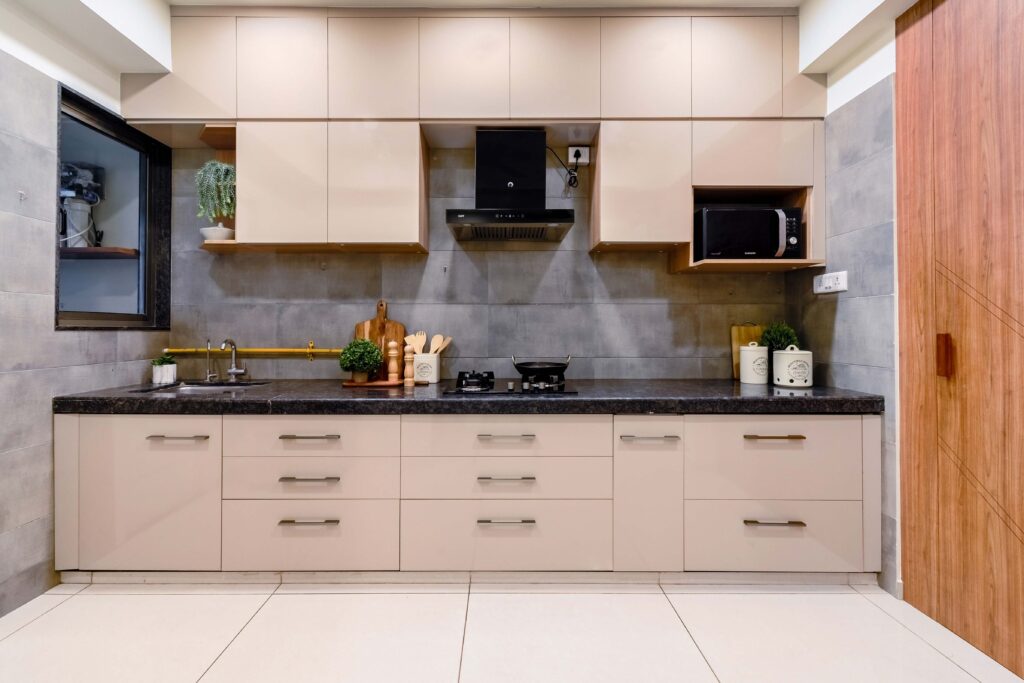
Coastal Kitchens: Breezy, Relaxed, and Nautical
Coastal kitchens evoke the feeling of being by the sea, with their light and airy color palettes, natural materials, and nautical accents. Key elements include:
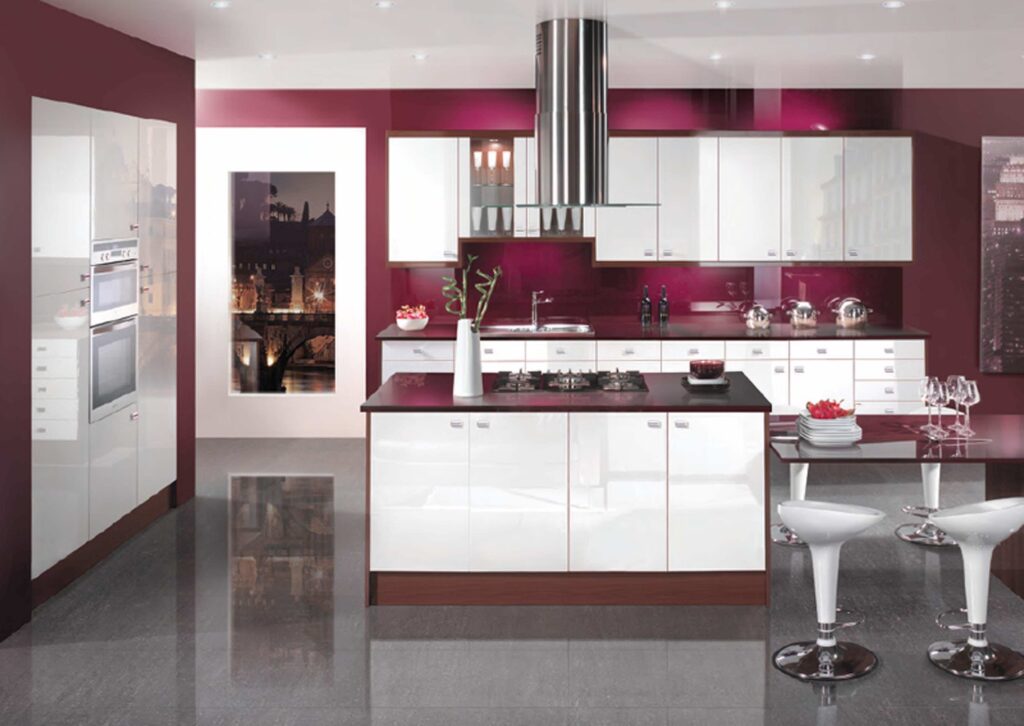
- White or Light Blue Cabinets: These colors create a bright and airy atmosphere.
- Natural Stone Countertops: Granite or marble with subtle veining complements the coastal aesthetic.
- Glass Tile Backsplash: Glass tile reflects light and adds a touch of sparkle.
- Nautical Accents: Rope lighting, seashell decorations, and nautical artwork enhance the coastal theme.
- Natural Light: Large windows and skylights maximize natural light.
Envision a kitchen with white cabinets, a light granite countertop, and a shimmering glass tile backsplash. Nautical accents, such as rope lighting and seashell decorations, add a touch of coastal charm. Large windows flood the space with natural light, creating a bright and inviting atmosphere. The overall effect is breezy, relaxed, and undeniably coastal.
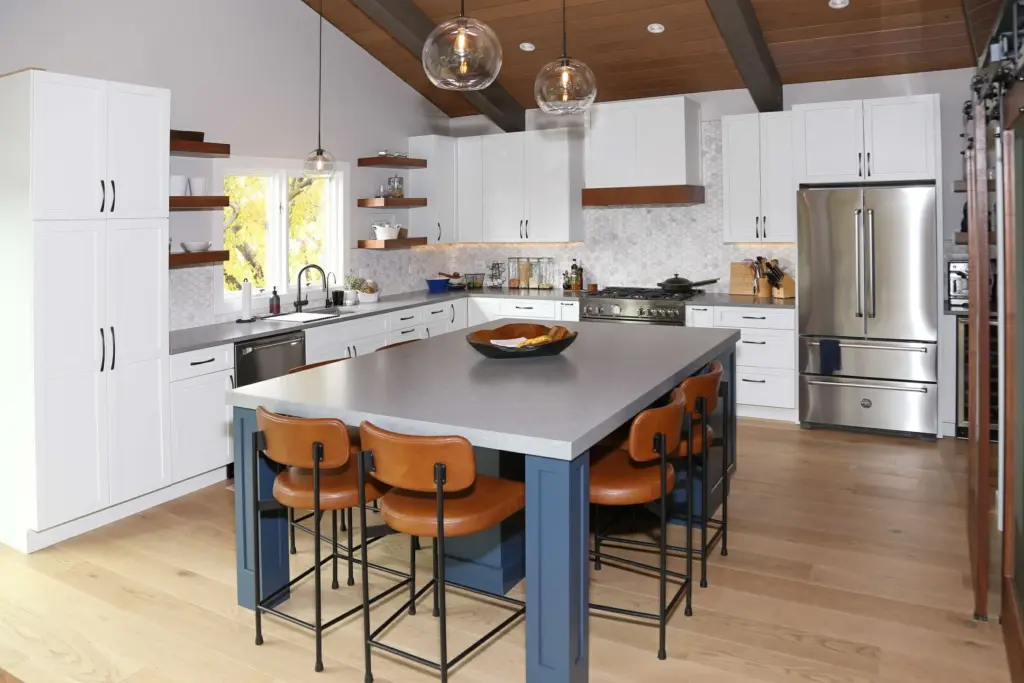
Beyond Style: Exploring Key Kitchen Remodel Elements
While style is important, a successful kitchen remodel also involves careful consideration of key elements such as layout, countertops, cabinets, backsplash, and lighting.
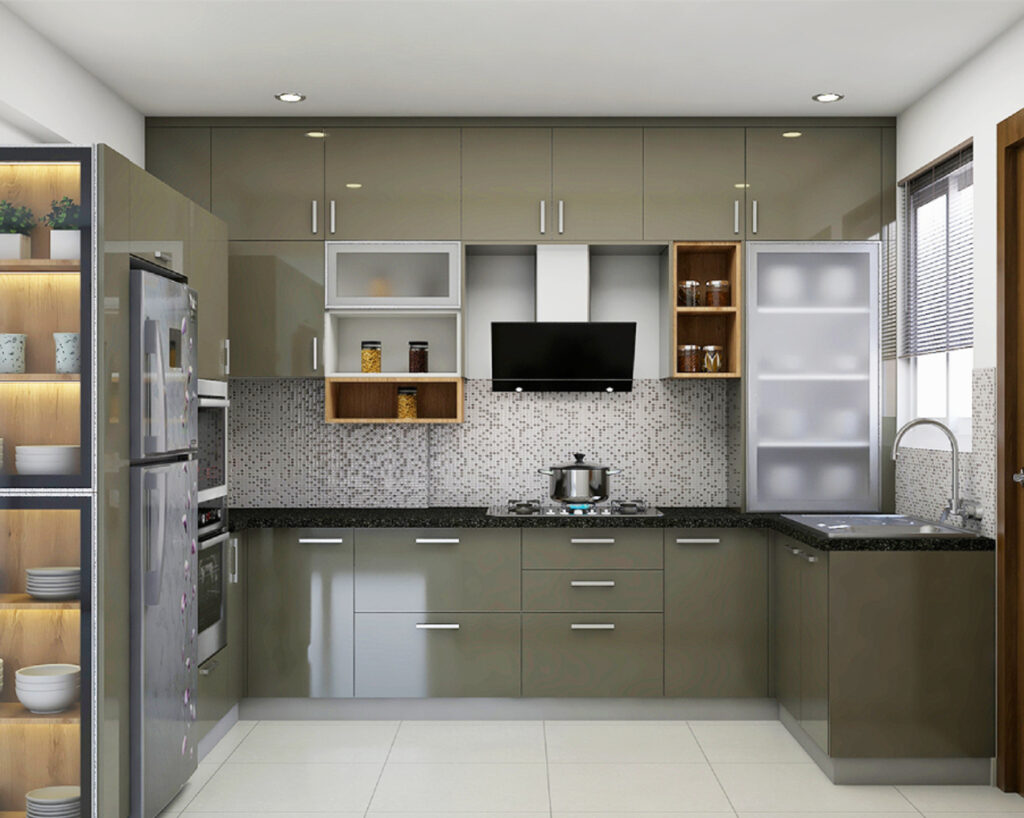
Layout: Maximizing Space and Functionality
The kitchen layout is the foundation of a functional and efficient space. Common layouts include:
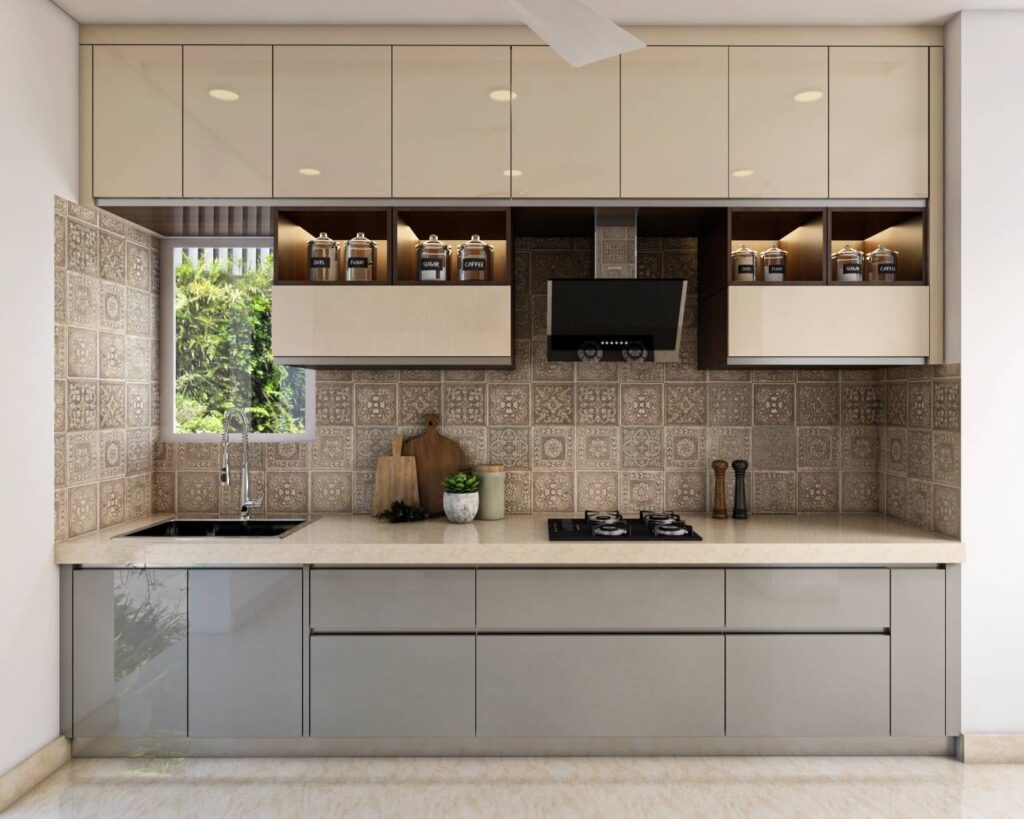
- Galley Kitchen: A narrow, linear layout with cabinets and appliances on either side. Ideal for smaller spaces.
- L-Shaped Kitchen: Cabinets and appliances are arranged along two perpendicular walls. Offers good workflow and ample counter space.
- U-Shaped Kitchen: Cabinets and appliances are arranged along three walls. Provides maximum counter space and storage.
- Island Kitchen: Features a freestanding island that provides additional counter space, storage, and seating.
- Peninsula Kitchen: Similar to an island kitchen, but the peninsula is attached to a wall, creating a semi-enclosed space.
When choosing a layout, consider your cooking style, the size of your kitchen, and your personal preferences. Think about the flow of traffic and how you use the space. Do you need a large island for food preparation? Do you prefer a compact galley kitchen for efficiency? These considerations will help you determine the best layout for your needs.
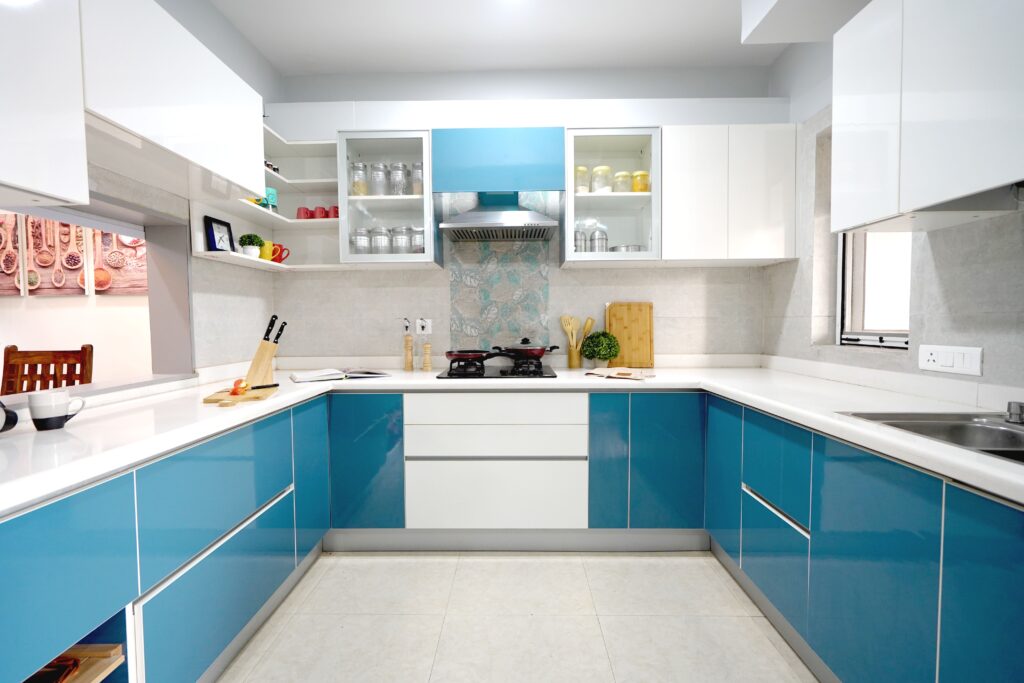
Countertops: Durability, Style, and Functionality
Countertops are a major investment and a defining element of your kitchen’s style. Popular materials include:
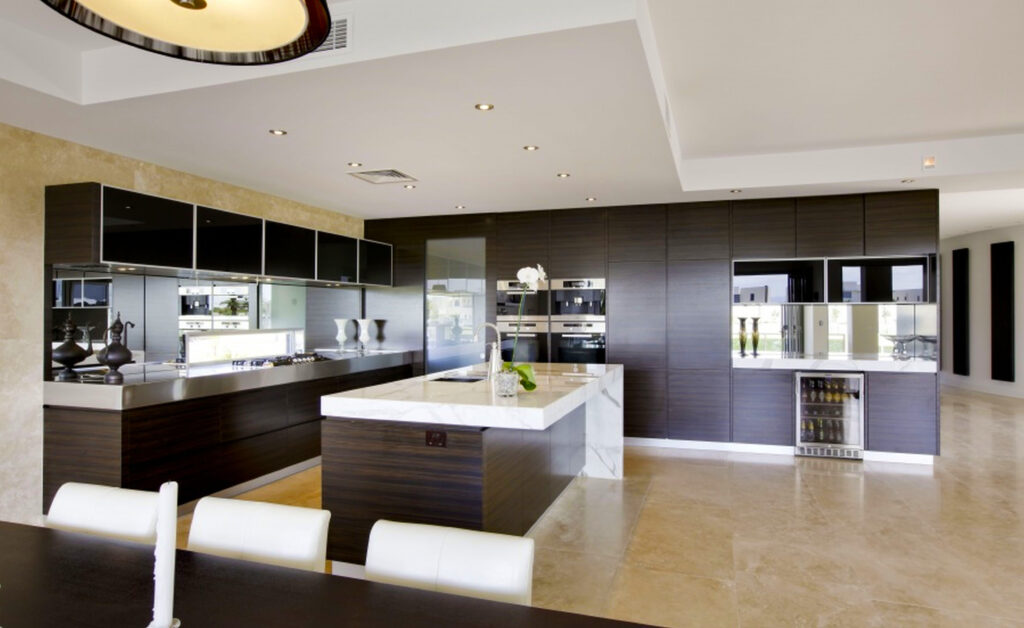
- Granite: A natural stone that is durable, heat-resistant, and available in a wide range of colors and patterns.
- Quartz: An engineered stone that is durable, low-maintenance, and available in a variety of colors and styles.
- Marble: A luxurious natural stone that is known for its beauty and elegance. Requires more maintenance than granite or quartz.
- Butcher Block: A warm and inviting material that is perfect for food preparation. Requires regular oiling to prevent cracking.
- Laminate: An affordable and versatile material that is available in a wide range of colors and patterns.
Consider your budget, lifestyle, and aesthetic preferences when choosing a countertop material. Granite and quartz are excellent choices for durability and low maintenance, while marble offers a luxurious and elegant look. Butcher block adds warmth and character, while laminate is a budget-friendly option.
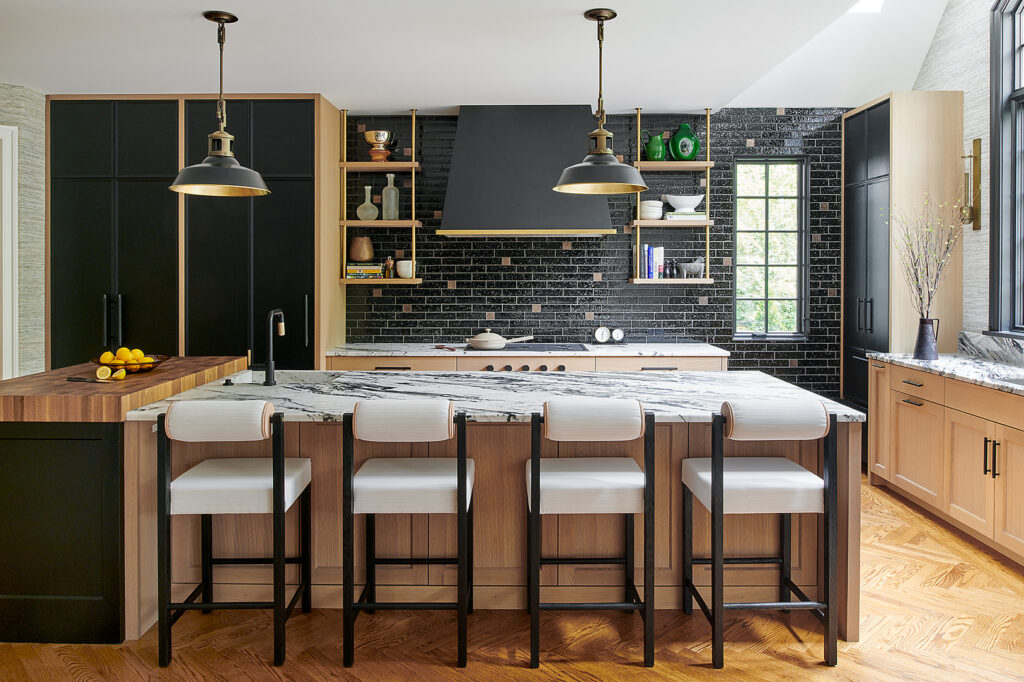
Cabinets: Storage Solutions and Style Statements
Cabinets are the workhorses of the kitchen, providing storage and defining the overall style. Key considerations include:

- Cabinet Style: Shaker, slab, raised-panel, and glass-front cabinets are just a few of the many options available.
- Cabinet Material: Wood, MDF, and laminate are common cabinet materials.
- Cabinet Finish: Paint, stain, and glaze can be used to customize the look of your cabinets.
- Hardware: Knobs and pulls add a finishing touch to your cabinets.
- Storage Solutions: Pull-out shelves, drawer organizers, and pantry systems can maximize storage space.
Choose cabinets that complement your overall kitchen style and provide ample storage space for your needs. Consider incorporating storage solutions to maximize efficiency and organization.
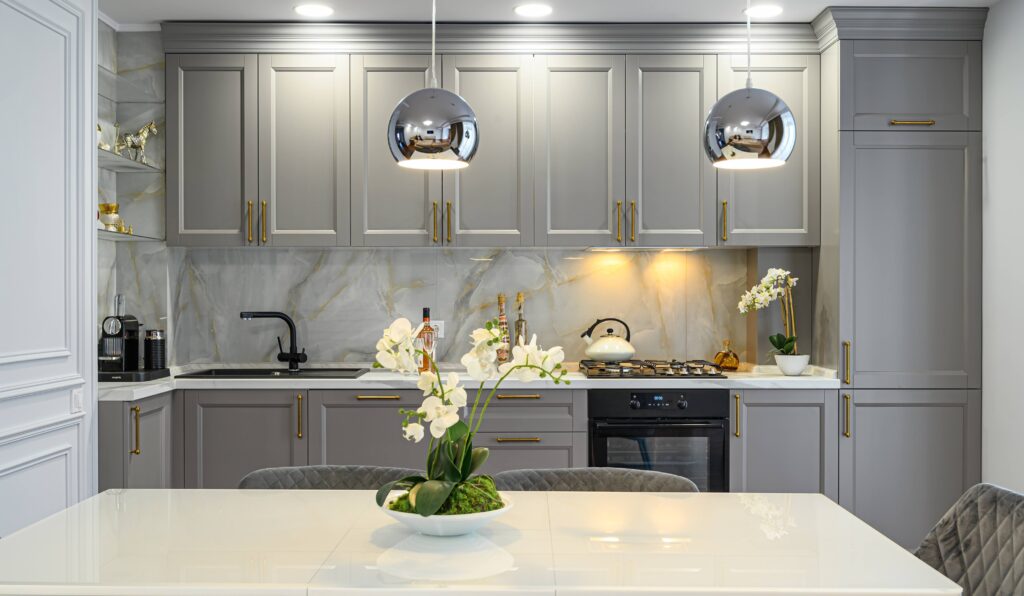
Backsplash: Adding Personality and Protection
The backsplash is a functional and decorative element that protects the walls from splashes and spills. Popular materials include:

- Subway Tile: A classic and versatile choice that complements a wide range of kitchen styles.
- Glass Tile: Adds a touch of sparkle and reflects light.
- Mosaic Tile: Allows for intricate patterns and designs.
- Stone Tile: Creates a natural and earthy look.
- Metal Tile: Adds a touch of industrial chic.
Choose a backsplash that complements your countertops and cabinets and adds personality to your kitchen. Consider the maintenance requirements of different materials before making a decision.
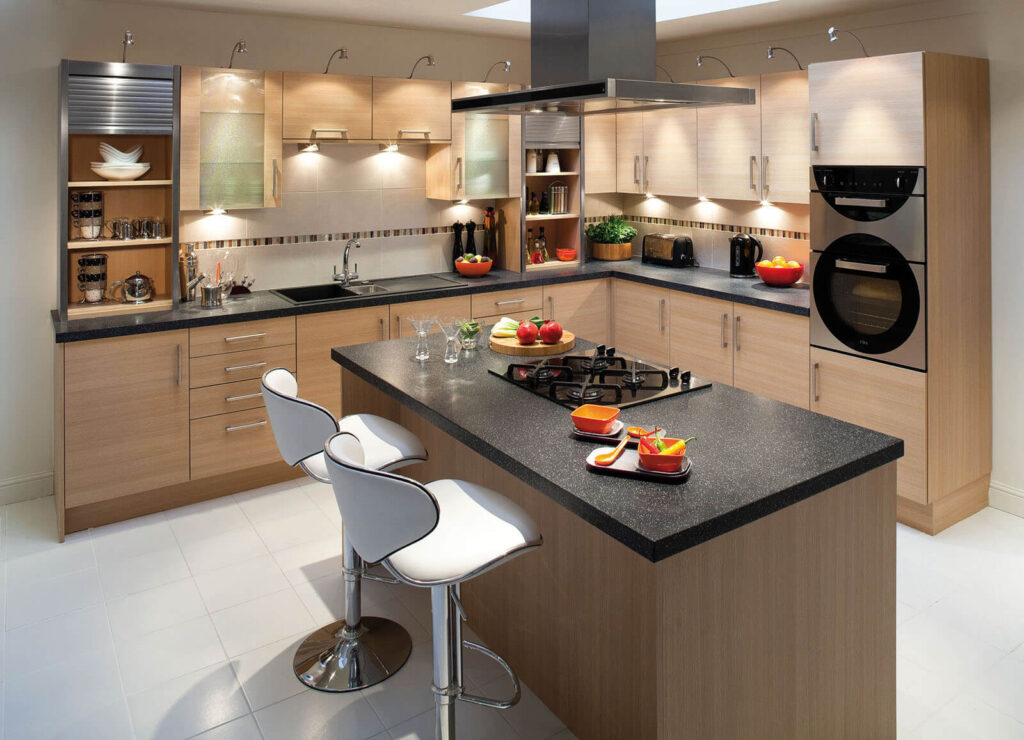
Lighting: Illuminating Your Space and Setting the Mood
Lighting is crucial for both functionality and ambiance. Key types of kitchen lighting include:
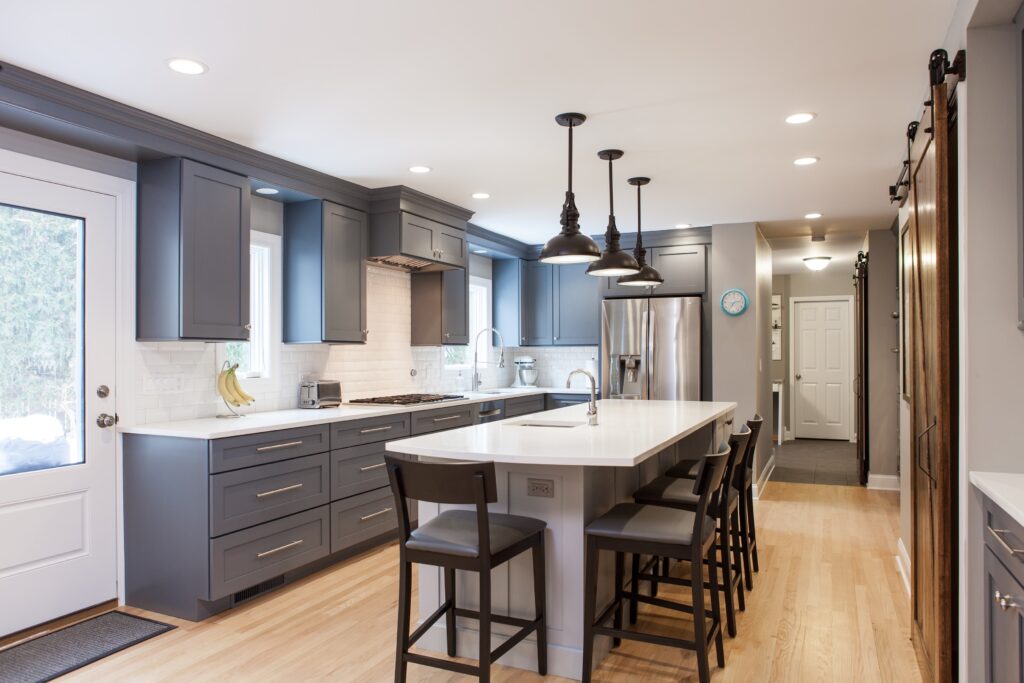
- Ambient Lighting: Provides overall illumination. Recessed lighting and ceiling fixtures are common choices.
- Task Lighting: Illuminates specific work areas, such as countertops and sinks. Under-cabinet lighting and pendant lights are effective options.
- Accent Lighting: Highlights architectural features or decorative elements. Track lighting and spotlights are often used for accent lighting.
Layer your lighting to create a well-lit and inviting space. Consider using dimmers to adjust the lighting to suit different activities and moods.
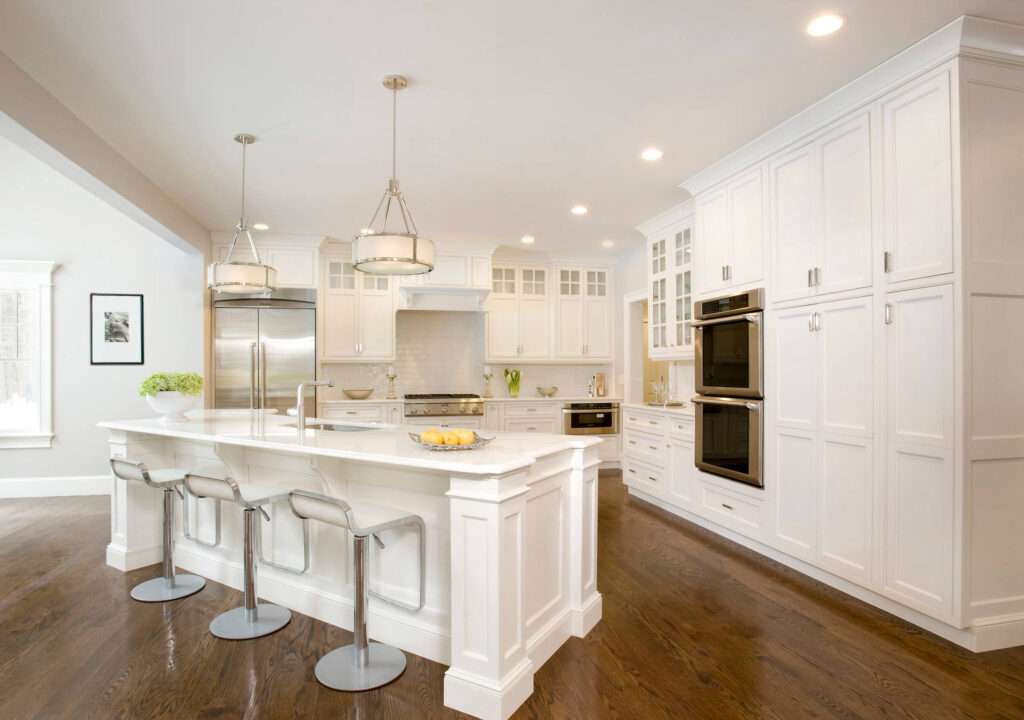
Finding Your Perfect Kitchen Remodel Pictures: Where to Look
Now that you have a better understanding of different kitchen styles and elements, let’s explore where to find inspiring kitchen remodel pictures:
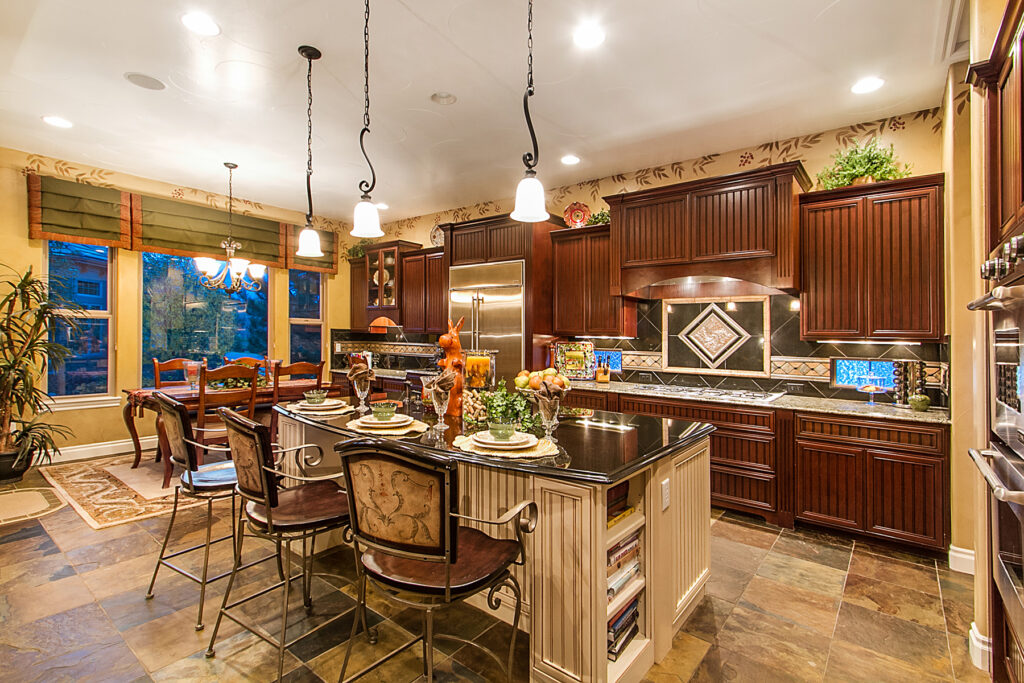
- Online Platforms: Websites like Houzz, Pinterest, and Instagram are treasure troves of kitchen remodel pictures.
- Magazines and Books: Home design magazines and books offer curated collections of beautiful kitchens.
- Showrooms and Home Tours: Visiting kitchen showrooms and attending home tours allows you to see kitchens in person.
- Design Professionals: Interior designers and kitchen remodelers often have portfolios of their past projects.
When browsing kitchen remodel pictures, pay attention to the details that appeal to you. Save your favorite images and create a mood board to help you define your vision. Don’t be afraid to mix and match elements from different kitchens to create a unique space that reflects your personal style.
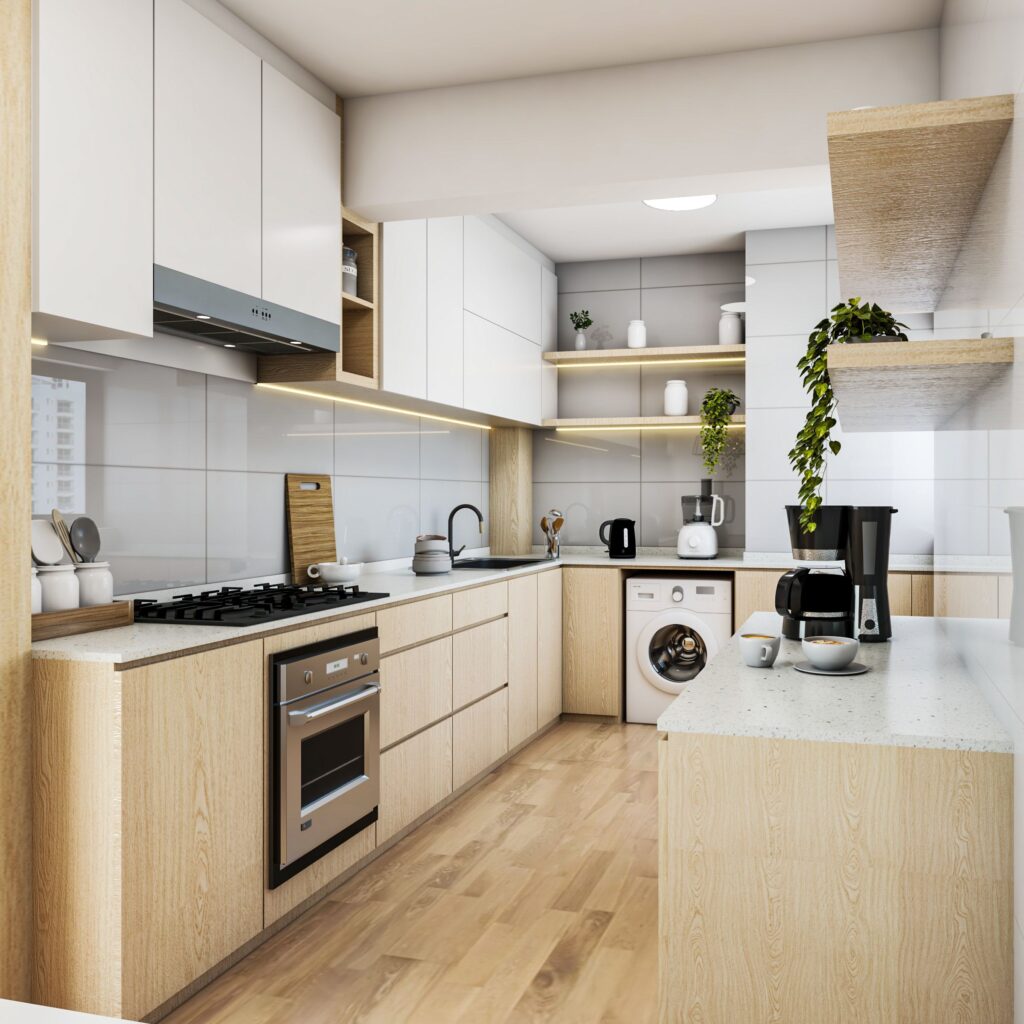
Turning Pictures into Reality: Planning Your Kitchen Remodel
Once you’ve gathered inspiration from kitchen remodel pictures, it’s time to start planning your own project. Here are some key steps to consider:
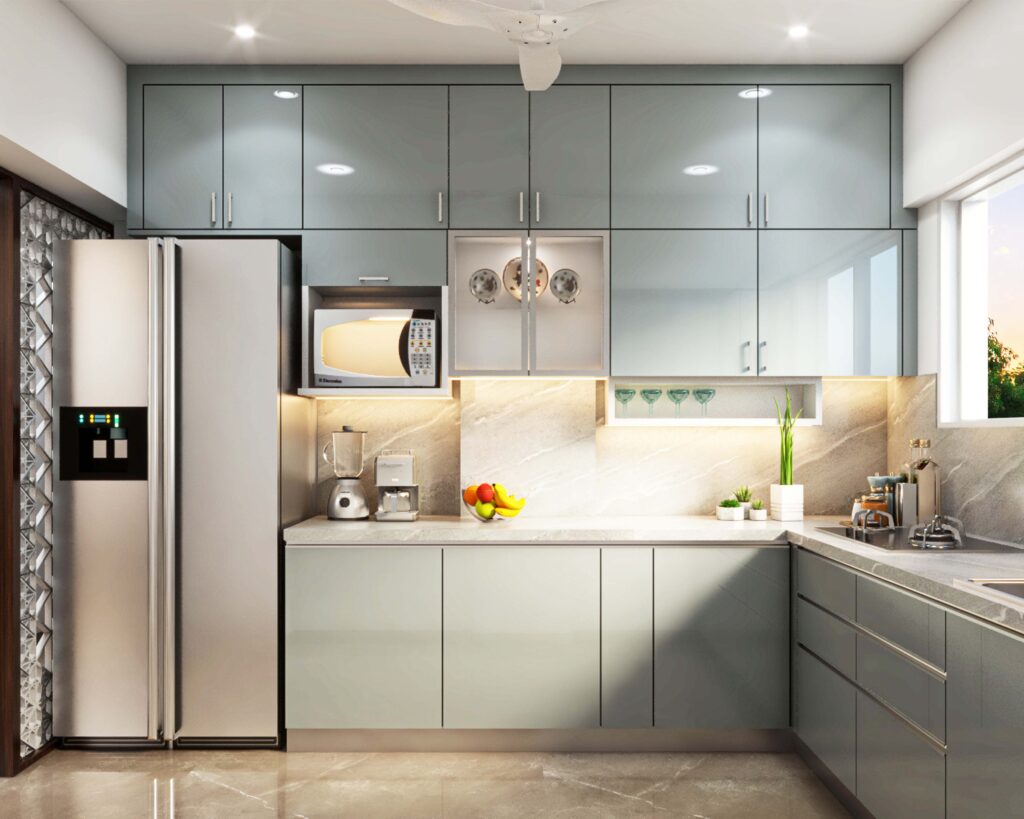
- Set a Budget: Determine how much you can afford to spend on your kitchen remodel.
- Hire Professionals: Consider hiring a kitchen designer or contractor to help you with the planning and execution of your project.
- Create a Timeline: Establish a realistic timeline for your remodel.
- Choose Materials: Select your countertops, cabinets, backsplash, and flooring.
- Obtain Permits: Check with your local building department to determine if you need any permits.
- Prepare for Disruption: A kitchen remodel can be disruptive to your daily routine. Plan accordingly and make arrangements for temporary cooking facilities.
Beyond the Pictures: Additional Tips for a Successful Kitchen Remodel
While kitchen remodel pictures are a great source of inspiration, here are some additional tips to help you ensure a successful project:
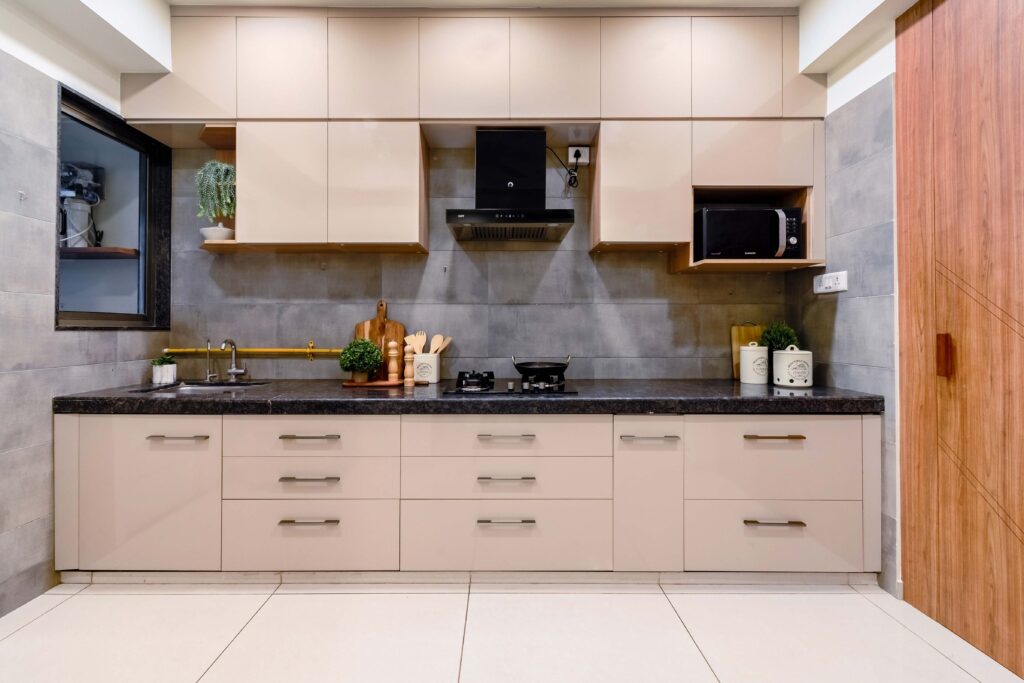
- Prioritize Functionality: Don’t sacrifice functionality for aesthetics. Make sure your kitchen is designed to be efficient and easy to use.
- Consider Ergonomics: Design your kitchen to be comfortable and accessible for all users.
- Maximize Storage: Incorporate smart storage solutions to keep your kitchen organized and clutter-free.
- Ventilate Properly: Install a high-quality range hood to remove cooking odors and grease.
- Don’t Be Afraid to Be Bold: Add a pop of color or a unique design element to personalize your kitchen.
Conclusion: Your Dream Kitchen Awaits
Kitchen remodel pictures are a powerful tool for unlocking your kitchen’s potential. By exploring different styles, layouts, and elements, you can gather inspiration and define your vision. With careful planning and execution, you can transform your kitchen into the heart of your home, a space that is both beautiful and functional. So, start browsing those pictures, unleash your creativity, and get ready to create the kitchen of your dreams!
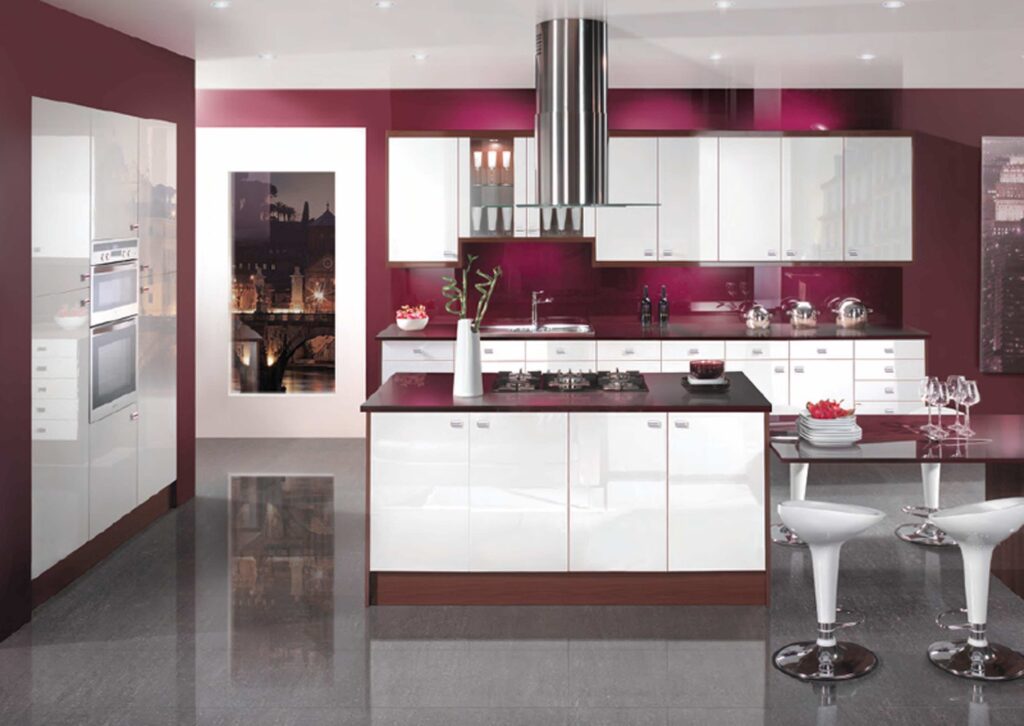
 Nimila
Nimila
